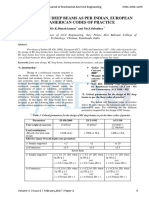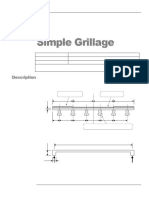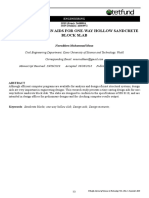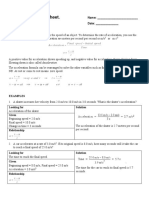Timber Beam Design Per The 2018 NDS Standard: Technical Article
Timber Beam Design Per The 2018 NDS Standard: Technical Article
Uploaded by
Doğan ArslanCopyright:
Available Formats
Timber Beam Design Per The 2018 NDS Standard: Technical Article
Timber Beam Design Per The 2018 NDS Standard: Technical Article
Uploaded by
Doğan ArslanOriginal Description:
Original Title
Copyright
Available Formats
Share this document
Did you find this document useful?
Is this content inappropriate?
Copyright:
Available Formats
Timber Beam Design Per The 2018 NDS Standard: Technical Article
Timber Beam Design Per The 2018 NDS Standard: Technical Article
Uploaded by
Doğan ArslanCopyright:
Available Formats
20.01.
2021 T mber Beam Des gn per the 2018 NDS Standard | Dlubal Software
Structural Analysis and Design Software
Home Support & Learning Support Knowledge Base Timber Beam Design per the 2018 NDS Standard
Timber Beam Design per the 2018 NDS Standard
Technical Article
Back to Knowledge Base
This article was translated by Google Translator View original text
30 October 2019 001587 Alexander Bacon Technical Article Design Timber Structures Structural Analysis Stress Analysis Timber Structures
Using the RF-TIMBER AWC module, timber beam design is possible according to the 2018 NDS standard ASD method. Accurately calculating timber member
bending capacity and adjustment factors is important for safety considerations and design. The following article will verify the maximum critical buckling in RF-
TIMBER AWC using step-by-step analytical equations per the NDS 2018 standard including the bending adjustment factors, adjusted bending design value, and
final design ratio.
Timber Beam Analysis
A 15 ft. long, nominal 4 in. ⋅ 14 in. Select Structural Douglas Fir-Larch (North) beam with a mid-span point load of 2.500 kip will be designed. The goal of this
analysis is to determine the adjusted bending factors and bending capacity of the beam. A normal load duration and pinned supports at each end of the member are
assumed. Loading criteria are simplified for this example. Normal loading criteria can be referenced in Sect. 1.4.4 [1]. In Figure 01 a diagram of the simple beam with
loads and dimensions is shown.
Image 01 - Beam Loading and Dimension Details
Beam Properties
The cross-section used in this example is a 4 in. ⋅ 14 in. nominal dimension Lumber. The actual cross-section property calculations of the timber beam can be
viewed below:
Formula 1
b = 3. 50 in. , d = 13. 25 in. , L = 15 ft.
Gross cross-section area:
Formula 2
2
Ag = b ⋅ d = (3. 50 in. ) ⋅ (13. 25 in. ) = 46. 38 in.
Section modulus:
Formula 3
2
(3.50 in.) ⋅ (13.25 in.)
2
b ⋅ d 3
Sx = = = 102. 41 in.
6 6
Moment of inertia:
https://www.dlubal.com/en/support-and-learn ng/support/knowledge-base/001587 1/12
You might also like
- 05 0097 02 MS 5RP AFP tcm142-686107Document14 pages05 0097 02 MS 5RP AFP tcm142-686107Ssemwanga Solomon89% (9)
- Connection Design ExamplesDocument81 pagesConnection Design ExamplesAlo100% (2)
- C++programming of Beam PDFDocument4 pagesC++programming of Beam PDFCivil DiaryNo ratings yet
- Design of RC Deep Beams As Per Indian, European and American Codes of PracticeDocument5 pagesDesign of RC Deep Beams As Per Indian, European and American Codes of PracticeMaitrabarun KarjeeNo ratings yet
- Ijesrt: Optimizing Design of Spring Using Genetic AlgorithmDocument3 pagesIjesrt: Optimizing Design of Spring Using Genetic AlgorithmHabtamu GeremewNo ratings yet
- Notional-Size Scaling When Inputting User-Defined Curves For Creep and Shrinkage - CSIDocument1 pageNotional-Size Scaling When Inputting User-Defined Curves For Creep and Shrinkage - CSIKHALEDNo ratings yet
- Design of Rounded Dovetail JointsDocument6 pagesDesign of Rounded Dovetail JointsJerry ZhangNo ratings yet
- Unprotected CouplingDocument14 pagesUnprotected CouplinginstrutechNo ratings yet
- DCP Paige Green 2009Document82 pagesDCP Paige Green 2009Joel Johnson KimatareNo ratings yet
- Simulation of (C3D) Estructura para Análisis: Phone: 0996599096Document37 pagesSimulation of (C3D) Estructura para Análisis: Phone: 0996599096Jorge CarreraNo ratings yet
- Ultimate Limit State Design For Precast Prestressed Hollow Core SlabsDocument8 pagesUltimate Limit State Design For Precast Prestressed Hollow Core SlabsSheila StravateNo ratings yet
- Laboratory Projects - DIP2EDocument16 pagesLaboratory Projects - DIP2ENasteho mohamed muqtaarNo ratings yet
- University of Maryland, College Park: Solution To FINAL EXAMDocument8 pagesUniversity of Maryland, College Park: Solution To FINAL EXAMArif ImamNo ratings yet
- Concrete Frame Design Manual: Hong Kong Code of Practice 2013Document49 pagesConcrete Frame Design Manual: Hong Kong Code of Practice 2013Angel VargasNo ratings yet
- Log of Updates of DBET EC2 (14.10)Document2 pagesLog of Updates of DBET EC2 (14.10)caballerolangNo ratings yet
- Sawn Timber: Wood Design ManualDocument34 pagesSawn Timber: Wood Design Manualcooler LeeNo ratings yet
- 3d Ic VlsiDocument6 pages3d Ic VlsiMani DeepikaNo ratings yet
- Dumped RiprapDocument13 pagesDumped RipraprasangaNo ratings yet
- Precision-Aware and Quantization of Lifting Based DWT Hardware ArchitectureDocument7 pagesPrecision-Aware and Quantization of Lifting Based DWT Hardware ArchitectureriyazpashaNo ratings yet
- Design of Radix-4 Signed Digit Encoding For Pre-Encoded Multipliers Using VerilogDocument6 pagesDesign of Radix-4 Signed Digit Encoding For Pre-Encoded Multipliers Using VerilogKanak KujurNo ratings yet
- Chessis AnalysisDocument23 pagesChessis AnalysisGautam KoliwadNo ratings yet
- 2019 SADS WorkshopDocument91 pages2019 SADS WorkshopDavid Lau100% (1)
- Analysis and Design of RC BeamDocument6 pagesAnalysis and Design of RC Beamakhilesh120No ratings yet
- Is Your Mesh Refined Enough? Estimating Discretization Error Using GCIDocument10 pagesIs Your Mesh Refined Enough? Estimating Discretization Error Using GCIFareena FatimaNo ratings yet
- Finite Element Methods I Finite Element Analysis of RCC BeamDocument10 pagesFinite Element Methods I Finite Element Analysis of RCC BeamphucNo ratings yet
- 08B BeamDes PresentationDocument40 pages08B BeamDes Presentationnichal.narayan.nNo ratings yet
- Highly Stackable 3D Capacitor-Less DRAM For A High-Performance Hybrid MemoryDocument4 pagesHighly Stackable 3D Capacitor-Less DRAM For A High-Performance Hybrid Memoryjackkacy1010No ratings yet
- Practical Work 5Document9 pagesPractical Work 5Kalai ShanNo ratings yet
- Applications - Cathodic Protection DesignerDocument5 pagesApplications - Cathodic Protection DesignerMr ElEcTrOnNo ratings yet
- Modeling A Simple GrillageDocument36 pagesModeling A Simple Grillageobed sekamanaNo ratings yet
- Steel NTC DF Manual enDocument67 pagesSteel NTC DF Manual enADPNo ratings yet
- Mira PDFDocument11 pagesMira PDFCecilia ChinnaNo ratings yet
- Geometric Dimensioning 1Document36 pagesGeometric Dimensioning 1mohanNo ratings yet
- Laboratory Projects - DIP3EDocument18 pagesLaboratory Projects - DIP3Ecycliccrap0% (1)
- Beam FLexureDocument4 pagesBeam FLexureNikitaBhattaraiAcharyaNo ratings yet
- Land 3D Design OptimizationDocument12 pagesLand 3D Design OptimizationNamwangala Rashid NatinduNo ratings yet
- Modeling TechniquesDocument40 pagesModeling TechniquesareejkhanNo ratings yet
- Simple GrillageDocument36 pagesSimple GrillagekarthigaNo ratings yet
- Hind Al Dabbas DWTand DaubDocument7 pagesHind Al Dabbas DWTand Daubعمران ساجيلNo ratings yet
- Pediatric IllnessDocument82 pagesPediatric IllnessZABIHULLAH SAFINo ratings yet
- Time-Saving Design Aids For One-Way Hollow SandcreteDocument8 pagesTime-Saving Design Aids For One-Way Hollow SandcreteA KNo ratings yet
- Digital Image Watermarking Using Edge Detection and Genetic AlgorithmDocument3 pagesDigital Image Watermarking Using Edge Detection and Genetic AlgorithmInnovative Research PublicationsNo ratings yet
- Comparative Analysis of Efficient Designs of D Latch Using 32nm CMOS TechnologyDocument4 pagesComparative Analysis of Efficient Designs of D Latch Using 32nm CMOS TechnologyEditor IJTSRDNo ratings yet
- MICROWINDDocument51 pagesMICROWINDAbhimanyu YadavNo ratings yet
- Development of Cross Flow Turbine For Pico HydroDocument9 pagesDevelopment of Cross Flow Turbine For Pico HydroLAURO AUGUSTONo ratings yet
- Pam-Crash Tutorial 1-2 ElasticCantileverDocument32 pagesPam-Crash Tutorial 1-2 ElasticCantileverUdham100% (1)
- Rosemeier_2014_J._Phys.-_Conf._Ser._524_012039Document8 pagesRosemeier_2014_J._Phys.-_Conf._Ser._524_012039shengfan978No ratings yet
- Block-LDPC Codes Vs Duo-Binary Turbo-Codes For European Next Generation Wireless SystemsDocument5 pagesBlock-LDPC Codes Vs Duo-Binary Turbo-Codes For European Next Generation Wireless Systemsr.a.patel5No ratings yet
- 0192 Design Optimization of Eot Crane BridgeDocument9 pages0192 Design Optimization of Eot Crane BridgeJignesh Tala100% (1)
- ITRS 2028 - International Roadmap of Semiconductors: 7.1 General ObservationsDocument6 pagesITRS 2028 - International Roadmap of Semiconductors: 7.1 General Observations23219333 Devi Noor EndrawatiNo ratings yet
- APA Technical Topic - TT-051 - Screw Withdrawl APA PanelsDocument3 pagesAPA Technical Topic - TT-051 - Screw Withdrawl APA PanelstylerstearnsNo ratings yet
- Thesis Image Processing PDFDocument8 pagesThesis Image Processing PDFftinuckef100% (2)
- Design of A New 3 Bit Flash Analog To DiDocument11 pagesDesign of A New 3 Bit Flash Analog To DisayemeeceNo ratings yet
- 01 Review Design Concepts - StudentDocument13 pages01 Review Design Concepts - StudentjackimeshNo ratings yet
- s00158 006 0081 3 PDFDocument18 pagess00158 006 0081 3 PDFjuan carlos molano toroNo ratings yet
- PSC I-Girder Bridge Design in AASHTO-LRFDDocument99 pagesPSC I-Girder Bridge Design in AASHTO-LRFDSANDIP100% (1)
- VijayDocument6 pagesVijayJamuna RaniNo ratings yet
- PIT Methodology by PETDocument10 pagesPIT Methodology by PETMd. Mahamudul Hasan MasumNo ratings yet
- 1097 DDRDocument39 pages1097 DDRapi-352243139No ratings yet
- Computer Vision Graph Cuts: Exploring Graph Cuts in Computer VisionFrom EverandComputer Vision Graph Cuts: Exploring Graph Cuts in Computer VisionNo ratings yet
- Design and Test Strategies for 2D/3D Integration for NoC-based Multicore ArchitecturesFrom EverandDesign and Test Strategies for 2D/3D Integration for NoC-based Multicore ArchitecturesNo ratings yet
- The HEICO-LOCK Wheel Nut Is The Reliable Solution For The Problem of Self-Loosening of Wheel Nuts On Both Roads and Rough TerrainDocument1 pageThe HEICO-LOCK Wheel Nut Is The Reliable Solution For The Problem of Self-Loosening of Wheel Nuts On Both Roads and Rough TerrainDoğan ArslanNo ratings yet
- Tüv Certified Quality: Wedge Lock Washers Ring Lock Washers Wedge Lock NutsDocument1 pageTüv Certified Quality: Wedge Lock Washers Ring Lock Washers Wedge Lock NutsDoğan ArslanNo ratings yet
- Customer Projects: Interesting Customer Projects Designed With The Structural Analysis Programs by Dlubal SoftwareDocument1 pageCustomer Projects: Interesting Customer Projects Designed With The Structural Analysis Programs by Dlubal SoftwareDoğan ArslanNo ratings yet
- RF-/JOINTS Steel - Tower Add-On Module For RFEM/RSTABDocument1 pageRF-/JOINTS Steel - Tower Add-On Module For RFEM/RSTABDoğan ArslanNo ratings yet
- WFCM Wood Frame Construction Manual For One-And Two-Family Dwellings and WFCM Commentary, 2018 EditionDocument1 pageWFCM Wood Frame Construction Manual For One-And Two-Family Dwellings and WFCM Commentary, 2018 EditionDoğan ArslanNo ratings yet
- 5 PDFDocument1 page5 PDFDoğan ArslanNo ratings yet
- 3 PDFDocument1 page3 PDFDoğan ArslanNo ratings yet
- The Battleground States Biden and Trump Need To Win 270Document1 pageThe Battleground States Biden and Trump Need To Win 270Doğan ArslanNo ratings yet
- The War On Truth Reaches Its Climax: Trump Is Telling Two Big Lies, and A Third Will Come SoonDocument1 pageThe War On Truth Reaches Its Climax: Trump Is Telling Two Big Lies, and A Third Will Come SoonDoğan ArslanNo ratings yet
- 2018 International Residential Code (IRC) Soft Cover: Save 10% O On Everything - Every Day!Document1 page2018 International Residential Code (IRC) Soft Cover: Save 10% O On Everything - Every Day!Doğan Arslan0% (1)
- MIDAS Customer Online Support: LoginDocument1 pageMIDAS Customer Online Support: LoginDoğan ArslanNo ratings yet
- Ÿ @A BCD Eÿ Fghijÿ Klibe: MNO Pqrÿtuqo Urrno UQ VO Pwxÿyo ZO (/) / - ) ' - ADocument1 pageŸ @A BCD Eÿ Fghijÿ Klibe: MNO Pqrÿtuqo Urrno UQ VO Pwxÿyo ZO (/) / - ) ' - ADoğan ArslanNo ratings yet
- How Long Will Vote Counting Take? Estimates and Deadlines in All 50 StatesDocument1 pageHow Long Will Vote Counting Take? Estimates and Deadlines in All 50 StatesDoğan ArslanNo ratings yet
- BASKETDocument2 pagesBASKETmichaelNo ratings yet
- 6 VK PhogatDocument39 pages6 VK PhogatAmeer AbbasNo ratings yet
- LMV 932 NationalDocument19 pagesLMV 932 NationalAdam SchwemleinNo ratings yet
- Siphon Spillway DesignDocument5 pagesSiphon Spillway DesignnepafgasNo ratings yet
- Klaus Union SLM GVDocument4 pagesKlaus Union SLM GVMario MontessoriNo ratings yet
- TBG 210 ME 50Hz: Technical and Functional FeaturesDocument2 pagesTBG 210 ME 50Hz: Technical and Functional FeaturesVoicu StaneseNo ratings yet
- Sika WSDocument1 pageSika WSaristo onanNo ratings yet
- d40z Instruction Instruction Manual enDocument13 pagesd40z Instruction Instruction Manual enThiago GuedesNo ratings yet
- Science Chem PDFDocument47 pagesScience Chem PDFBlackpink Is The RevolutionNo ratings yet
- Aromaticity NotesDocument6 pagesAromaticity NotesSLIMBOI OpNo ratings yet
- Method For Finding The Exact Effective HamiltonianDocument6 pagesMethod For Finding The Exact Effective HamiltonianY SalahNo ratings yet
- LiY-CY - HelukabelDocument1 pageLiY-CY - Helukabelcalvin AjNo ratings yet
- Flotation Equipment and ProcessesDocument78 pagesFlotation Equipment and ProcessesANo ratings yet
- Jee Mains Analysis 2024Document49 pagesJee Mains Analysis 2024subhloretoNo ratings yet
- Automobile Design (5051)Document4 pagesAutomobile Design (5051)Ziyad KprNo ratings yet
- Service Air For Boiler Unit 1Document2 pagesService Air For Boiler Unit 1Junaid BaigNo ratings yet
- Lesson 8 Analysis of StructureDocument11 pagesLesson 8 Analysis of StructureKristine PanlilioNo ratings yet
- Sheet 1Document3 pagesSheet 1Esraa SaidNo ratings yet
- Data Sheet For Three-Phase Squirrel-Cage-Motors SIMOTICS: Motor Type: 1CV2310A Simotics XP - 315 S - Im V1 - 2PDocument2 pagesData Sheet For Three-Phase Squirrel-Cage-Motors SIMOTICS: Motor Type: 1CV2310A Simotics XP - 315 S - Im V1 - 2PMARIAM100% (1)
- 10HW Acceleration CalculationsDocument4 pages10HW Acceleration CalculationsTcher Rea QuezadaNo ratings yet
- Wind Turbine Research-Roshini RameshDocument4 pagesWind Turbine Research-Roshini RameshrrameshNo ratings yet
- The Quality of LightDocument17 pagesThe Quality of Lightnameja3852No ratings yet
- Liu, 2008, Seismic Behaviour of Square CFT Beam-Columns Under Biaxial BendingDocument11 pagesLiu, 2008, Seismic Behaviour of Square CFT Beam-Columns Under Biaxial Bendingprisciliano1No ratings yet
- X2Y F & D C: Ilter Ecoupling ApacitorsDocument4 pagesX2Y F & D C: Ilter Ecoupling ApacitorsamirNo ratings yet
- WAVES SsekweDocument51 pagesWAVES Ssekwenabawandapervin100% (1)
- Unit 2 - Examples SDOF Free Damped VibrationDocument5 pagesUnit 2 - Examples SDOF Free Damped VibrationJohn Linard AninggaNo ratings yet
- PFI EMC - Economical Melt Blown Filter Cartridges - NewDocument1 pagePFI EMC - Economical Melt Blown Filter Cartridges - Newbennypartono407No ratings yet
- "How It Works" Maglev Questions: Environmental Management SystemsDocument1 page"How It Works" Maglev Questions: Environmental Management Systemscandela floresNo ratings yet
- Silcovert TH Medium Voltage Drive: Easy, Reliable, TrustedDocument14 pagesSilcovert TH Medium Voltage Drive: Easy, Reliable, Trustedmohammad kassarNo ratings yet






































































































