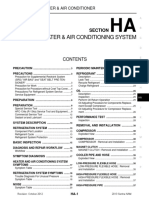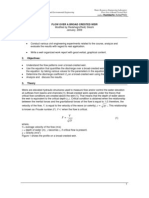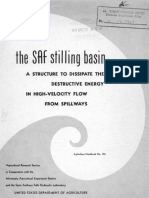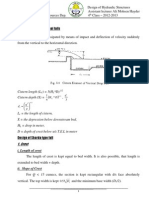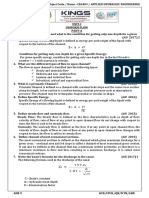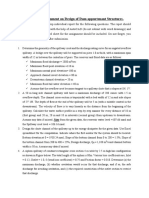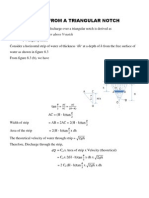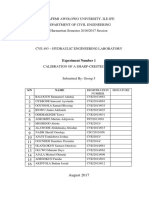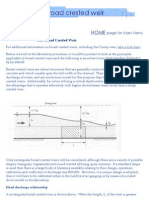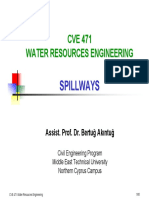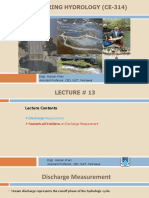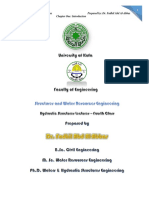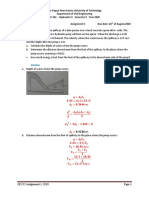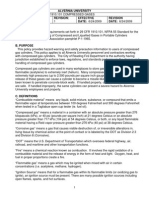Siphon Spillway Design
Siphon Spillway Design
Uploaded by
nepafgasCopyright:
Available Formats
Siphon Spillway Design
Siphon Spillway Design
Uploaded by
nepafgasCopyright
Available Formats
Share this document
Did you find this document useful?
Is this content inappropriate?
Copyright:
Available Formats
Siphon Spillway Design
Siphon Spillway Design
Uploaded by
nepafgasCopyright:
Available Formats
BIE 5300/6300 Assignment #11 Siphon Spillway Design
7 Dec 04 (due 10 Dec 04) Show your calculations in an organized, neat format. Indicate any assumptions and or relevant comments. Given: An overflow spillway needs to be designed for a location along a canal. The concrete-lined canal has a maximum flow rate of 4.0 m3/s. The concrete lining depth is 2.3 m, and the depth to the top of the earthen berms is 2.5 m. The canal bed elevation at this location is 239 m above mean sea level (msl). The maximum water surface elevation in the open drainage channel on the downhill side of the canal at this location is 238.5 m. The canal cross section is trapezoidal in shape. The canal bed width is 1.65 m, and the inverse side slopes are 1.5. The longitudinal bed slope is 0.000284 m/m.
Required: Use metric units for the design. Use the Chezy equation with C = 60. Design a siphon spillway for the given conditions. Assume a Cd value of 0.67 when applying the orifice equation for the siphon spillway capacity. 5. Refer to section 4-14 to 4-16 of the USBR book, and to the lecture notes. 6. Determine the following: a. What is the depth of flow in the canal at the maximum discharge? Take this as FSL (full supply level). b. What siphon spillway crest elevation (referenced to msl) do you recommend? c. What is the estimated available head, H, across the siphon spillway? d. Is H < hatm, where hatm is mean atmospheric pressure head? e. What are the barrel dimensions (b and D), given a rectangular barrel section (according to USBR guidelines, D 2.0 ft)? f. What are RCL, RC and RS? g. What is the estimated full-pipe unit discharge, q, in the siphon spillway? h. What is the estimated maximum unit discharge through the siphon spillway (vortex equation)? Make sure this is more than the discharge calculated from the orifice equation, otherwise the design is not acceptable. i. What is the minimum required vent (siphon breaker) pipe inside diameter? j. What is the required height of the outlet deflector sill (1.5D)? 1. 2. 3. 4.
k. What is the required height of the outlet ceiling, h2? l. What is the hydraulic seal in the canal, above the top of the opening to the siphon spillway, on the downhill canal back at Qmax? Is it greater than the minimum values of 1.5hv +0.5 ft, or 1.0 ft (whichever is greater)? m. Create a side-view drawing of your design, with Fig. 4-17 as a model. Solution: a) Normal depth in the canal By iteration, the normal depth is found to be hn = 1.289 m at 4.0 m3/s, with C = 60. This is taken to be the full supply level (FSL). b) Elevation of siphon spillway crest By USBR design guidelines, the crest elevation is 0.2 ft (0.061 m) above FSL. Then, the crest elevation is: 239.000 + 1.289 + 0.061 = 240.350 m above msl. c) Available head The available head, H, is measured from the crest elevation to the downstream water surface elevation (see Fig. 4-17). Taking the maximum downstream water surface elevation: H = 240.350 238.500 = 1.850 m. d) Is H < hatm? The mean atmospheric pressure head at an elevation of 239 m is estimated as:
hatm = 10.3 0.00105(239.00) = 10.05 m
Then, H < hatm, which is as required for siphonic operation. e) Barrel dimensions Try the minimum recommended barrel height, D = 2.0 ft (0.610 m). The width, b, will be determined below. f) RCL, RC and RS Use the recommended ratio RCL/D = 2.0. Then, RCL = 2.0(0.610) = 1.22 m. RC = RCL D = 0.915 m. And, RS = RCL + D = 1.525 m. g) Full pipe unit discharge Use the orifice equation with Cd = 0.67:
q = CdD 2gH = 0.67(0.610) 2(9.81)(1.850) = 2.46 m2 /s
h) Maximum unit discharge This is based on the vortex equation:
qmax
R = RC 2g(0.7h) ln S RC 1.525 = 0.915 2(9.81)(0.7)(10.05) ln 0.915 = 5.49 m2 /s
Thus, qmax > q, as required. Then, the required barrel width is:
b=
Q 4.00 = = 1.63 m q 2.46
Finally, the area of the barrel is: A = bD = (1.63)(0.61) = 0.992 m2. i) Siphon breaker diameter This is taken as 1/24th of the barrel area, or 0.992/24 = 0.0413 m2. For a circular pipe cross section, this give an inside diameter of 0.229 m. Round up to the nearest available steel pipe size. j) Outlet deflector sill height This height is 1.5D = 1.5(0.61) = 0.915 m. k) Outlet ceiling height This is equal to:
h2 = 1.5D + Ecritical + 0.3048
Critical depth for the design discharge (4.0 m3/s) is:
hc
(Q / b) =3
g
( 4.00 /1.63 ) =3
9.81
= 0.850 m
The velocity at critical depth would be:
Vc =
Q 4.00 = = 2.89 m/s bhc (1.63)(0.850)
And, the velocity head at critical flow is:
Vc2 (2.89)2 = = 0.425 m 2g 2(9.81)
Finally,
h2 = 1.5(0.61) + 0.425 + 0.850 + 0.3048 = 2.49 m
l) Hydraulic seal at inlet Using the minimum dimensions, the inlet along the side slope of the canal is b x 2D, or 1.63 wide by 1.22 high (in meters). This gives a total inlet area of (1.63)(1.22) = 1.99 m2. Then, the maximum inlet velocity head is:
Q2 (4.00)2 hv = = = 0.206 m 2gA 2 2(9.81)(1.99)2
Minimum hydraulic seal is defined as:
1.5hv + 0.152 = 1.5(0.206) + 0.152 = 0.461 m
If the inlet begins at the base of the canal side slope (see Fig. 4-17), this hydraulic seal corresponds to a vertical depth of:
0.461 sin tan1 (1/1.5 ) = 0.256 m
The depth of water above the inlet is, then: 1.289 0.256 = 1.033 m, which exceeds the hydraulic seal requirement of 0.461 m. Thus, the hydraulic seal is sufficient. m) Side-view drawing See the drawing below.
15o
FSL 1.289 m 1.5:1
2 0.
30o 0.915 m
22 1. m
1.85 m
ft
0.61 m
2 1.2 m
high water sill 1:1 2.49 m
1.63 m 0.61 m Barrel
60o
1.525 m all ff w to cu
3.100 m
c ff w uto
all
You might also like
- Hot Water Circulation Pump CalculationDocument2 pagesHot Water Circulation Pump Calculationvictor.s86% (7)
- (PDF) Design of Rectangular Water TankDocument271 pages(PDF) Design of Rectangular Water TankWaleed OthmanNo ratings yet
- Shortcut Nitrogen Removal-Nitrite Shunt and DeammonificationFrom EverandShortcut Nitrogen Removal-Nitrite Shunt and DeammonificationNo ratings yet
- 24 Manual Nissan Sentra 2013Document47 pages24 Manual Nissan Sentra 2013DavidNo ratings yet
- Operation and Safety of Dams ... ..Dr. Ammar H. KamelDocument9 pagesOperation and Safety of Dams ... ..Dr. Ammar H. Kamelfor realNo ratings yet
- Worked Examples Using Nomographs and Colebrook ChartsDocument5 pagesWorked Examples Using Nomographs and Colebrook ChartsNickson Koms100% (1)
- Hydraulics JumpDocument10 pagesHydraulics JumpIkhwan Z.100% (2)
- Broad Crested Weir Module-3Document4 pagesBroad Crested Weir Module-3Arvin Bhurtun100% (1)
- Flow Over Streamlined WeirDocument6 pagesFlow Over Streamlined WeirnaeemNo ratings yet
- The Broad Crested WeirDocument6 pagesThe Broad Crested WeirIshara CoorayNo ratings yet
- Final Experiment HydraulicsDocument12 pagesFinal Experiment HydraulicsKevin OngjuncoNo ratings yet
- Canal DesignDocument23 pagesCanal Designnsiyam100% (1)
- Saint Anthony Falls (SAF Stilling Basin)Document16 pagesSaint Anthony Falls (SAF Stilling Basin)Henry Alvarez100% (1)
- Rectangular Weir CalculatorDocument7 pagesRectangular Weir CalculatorbluishoddmiracleNo ratings yet
- Lab Report 2Document17 pagesLab Report 2Limmy Yingran100% (1)
- B1B66E Broad Crested Weir Calculations Si UnitsDocument2 pagesB1B66E Broad Crested Weir Calculations Si UnitsJuan Manuel Velazquez GonzalezNo ratings yet
- CE458 Chapter 5Document72 pagesCE458 Chapter 5Mihai MihailescuNo ratings yet
- Canal FallsDocument8 pagesCanal FallsAli MohsenNo ratings yet
- Ahe QBDocument20 pagesAhe QBNivedhitha CNo ratings yet
- Sight DistancesDocument9 pagesSight DistancesJiregna Chalchisa100% (1)
- Assignments-Design of Dam Appurtenant Structures-2022Document2 pagesAssignments-Design of Dam Appurtenant Structures-2022Marew Getie100% (2)
- Lab-2: Flow Over A Weir Objectives: Water Resources Engineering Jagadish Torlapati, PHD Spring 2017Document4 pagesLab-2: Flow Over A Weir Objectives: Water Resources Engineering Jagadish Torlapati, PHD Spring 2017Katy PerryNo ratings yet
- ExjbhDocument4 pagesExjbhBryar Husen100% (1)
- 5 A Surface Irrigation System PDFDocument65 pages5 A Surface Irrigation System PDFsewmehon amareNo ratings yet
- Discharge From A Triangular Notch PDFDocument2 pagesDischarge From A Triangular Notch PDFSouradeep SenNo ratings yet
- Venturi Meter Experiment ProceduresDocument2 pagesVenturi Meter Experiment ProceduresAnonymous mRBbdopMKf100% (1)
- Binder 1Document100 pagesBinder 1HemanthNo ratings yet
- Hydraulics of Rubber Dam Overflow: A Simple Design ApproachDocument4 pagesHydraulics of Rubber Dam Overflow: A Simple Design ApproachRazvanNo ratings yet
- Broad Crested Weir at OauDocument10 pagesBroad Crested Weir at OauEmmanuelNo ratings yet
- Design of Weir and Conditions For StabilityDocument3 pagesDesign of Weir and Conditions For StabilityAmar DaniNo ratings yet
- Broad Crested WeirDocument7 pagesBroad Crested Weirjccamorim100% (2)
- Gravity and Non-Gravity WeirsDocument1 pageGravity and Non-Gravity WeirsDesktop NepalNo ratings yet
- CVE471 Lecture Notes 4 - Spillways PDFDocument85 pagesCVE471 Lecture Notes 4 - Spillways PDFmimahmoudNo ratings yet
- Lec 13, Discharge MeasurementDocument24 pagesLec 13, Discharge MeasurementWaqar KhanNo ratings yet
- CHE241 - Lab Report Solteq Flow Over Wei PDFDocument22 pagesCHE241 - Lab Report Solteq Flow Over Wei PDFHaziq Haikal100% (1)
- Velocity of Flow: Er. Sandip BudhathokiDocument64 pagesVelocity of Flow: Er. Sandip BudhathokiManmohan Singh KhadkaNo ratings yet
- Part-3 Frequency AnalysisDocument32 pagesPart-3 Frequency AnalysisAbse TarikuNo ratings yet
- Open Channel WeirsDocument19 pagesOpen Channel WeirsSudharsananPRSNo ratings yet
- Earthened DamsDocument16 pagesEarthened Damsgopisrt100% (1)
- Hydraulics and Irrigation Engineering Lab Manual UpdatedDocument37 pagesHydraulics and Irrigation Engineering Lab Manual UpdatedKamalnath GNo ratings yet
- Sharp Crested WeirDocument4 pagesSharp Crested WeirRamizah AhmadNo ratings yet
- Hydraulic Laboratory Civil Engineering Department Sultan Azlan Shah PolytechnicDocument12 pagesHydraulic Laboratory Civil Engineering Department Sultan Azlan Shah PolytechnicSyafiq Roslan75% (4)
- FAO Penman-Monteith Equation For ETDocument12 pagesFAO Penman-Monteith Equation For ETshamoojeeNo ratings yet
- Hydraulic JumpDocument17 pagesHydraulic JumpSuhaimi SamNo ratings yet
- Tutorial On Sediment Transport Mechanics: April, 2020Document15 pagesTutorial On Sediment Transport Mechanics: April, 2020zelalemniguse100% (1)
- 10.flow Over WeirDocument12 pages10.flow Over WeirHafizNotey100% (1)
- Hydraulic Design of STRAIGHT Drop Structures For Exit of TunnelDocument7 pagesHydraulic Design of STRAIGHT Drop Structures For Exit of TunnelOpata OpataNo ratings yet
- Design of Hydraulic Structures Prepared By: Dr. Fadhil Abd Al-Abbas Chapter One: IntroductionDocument134 pagesDesign of Hydraulic Structures Prepared By: Dr. Fadhil Abd Al-Abbas Chapter One: IntroductionHussein OmranNo ratings yet
- CE 322 Assignment 1 - SolutionDocument13 pagesCE 322 Assignment 1 - SolutionNickson KomsNo ratings yet
- WeirsDocument6 pagesWeirsJessicalba LouNo ratings yet
- Venturi Meter 1Document13 pagesVenturi Meter 1Da Champ CenaNo ratings yet
- Cross Regulator TemplateDocument27 pagesCross Regulator Templateramanbansal85100% (1)
- Design of Siphon Hydraulic, Irrigation SystemDocument8 pagesDesign of Siphon Hydraulic, Irrigation SystemRommel Carlo Largado100% (1)
- InfiltrationDocument16 pagesInfiltrationEdgar Cyrelle EscritorNo ratings yet
- Open Channel Lectures Ahmed SaadiDocument40 pagesOpen Channel Lectures Ahmed SaadiحسامNo ratings yet
- Siphon SpillwaysDocument29 pagesSiphon SpillwaysMūssā Mūhābā ZēĒthiopiāNo ratings yet
- Input Parameters Value Unit: Design of Unlined Cannal Using Kennedy's TheoryDocument2 pagesInput Parameters Value Unit: Design of Unlined Cannal Using Kennedy's Theorysanjit41No ratings yet
- OgeeSpillway 25Document13 pagesOgeeSpillway 25SemeeeJuniorNo ratings yet
- Khosla TheoryDocument21 pagesKhosla TheorySUMA TADICHARLANo ratings yet
- Ecohydrology: Vegetation Function, Water and Resource ManagementFrom EverandEcohydrology: Vegetation Function, Water and Resource ManagementNo ratings yet
- Orifice Plate Long ReportDocument16 pagesOrifice Plate Long ReportLuqman HakimNo ratings yet
- Advance Open Channel DesignDocument4 pagesAdvance Open Channel DesignkwamehNo ratings yet
- Centrifugal PumpsDocument26 pagesCentrifugal PumpsromwamaNo ratings yet
- Ntsmslka 000012Document227 pagesNtsmslka 000012VinayNo ratings yet
- Lecture 14Document6 pagesLecture 14John Lester PaltepNo ratings yet
- KEPCO-Uhde Brochure 2014 PDFDocument16 pagesKEPCO-Uhde Brochure 2014 PDFمحمد نعمان بٹNo ratings yet
- Flojet Industrial Pump N5100-020Document4 pagesFlojet Industrial Pump N5100-020Felipe Frutuoso0% (1)
- 18090240tfsDocument1 page18090240tfsBüchliNo ratings yet
- Q4 Science10 Week2 LAS2Document1 pageQ4 Science10 Week2 LAS2renzsira8No ratings yet
- Wind Tunnel TechniquesDocument2 pagesWind Tunnel TechniquesRagul K MAMSENo ratings yet
- Latent Heat Worksheet 2016Document4 pagesLatent Heat Worksheet 2016Angelica Beltran LazagaNo ratings yet
- Ametek Model 3050OLVRev2Document2 pagesAmetek Model 3050OLVRev2Yanto Hasudungan LumbantobingNo ratings yet
- Full Vacuum Vs Half Vacuum - Chemical Plant Design & Operations - Eng-TipsDocument5 pagesFull Vacuum Vs Half Vacuum - Chemical Plant Design & Operations - Eng-TipsShantanuNo ratings yet
- Model CB 15-100 HP Boilers: 1.04 Burner and ControlsDocument5 pagesModel CB 15-100 HP Boilers: 1.04 Burner and ControlssebaversaNo ratings yet
- DWGDocument10 pagesDWGAnonymous MAQrYFQDzVNo ratings yet
- Design and Application Details: Series "67" TUBE-O-FLAME Gas BurnersDocument16 pagesDesign and Application Details: Series "67" TUBE-O-FLAME Gas BurnersIsaias de la CruzNo ratings yet
- Raw Mill-Ball Mill Heat BalanceDocument16 pagesRaw Mill-Ball Mill Heat BalanceAbhishekNo ratings yet
- Power Lab #3 (Surface Condenser)Document4 pagesPower Lab #3 (Surface Condenser)Mahmud L. MusaNo ratings yet
- Fourth Quarter - Module 2 The Atmosphere: NameDocument4 pagesFourth Quarter - Module 2 The Atmosphere: NameChristian jade QuijanoNo ratings yet
- Problem Set 2Document3 pagesProblem Set 2Deepika DeepuNo ratings yet
- Air Compressor MaintenanceDocument1 pageAir Compressor Maintenancerorro180No ratings yet
- Low Pressure Pumps: Installation and Start-Up InstructionDocument12 pagesLow Pressure Pumps: Installation and Start-Up InstructionChhoan NhunNo ratings yet
- CBL Boiler Operating and Maintenance Guide Manual PDFDocument124 pagesCBL Boiler Operating and Maintenance Guide Manual PDFA delca-No ratings yet
- Wevic 0001 enDocument5 pagesWevic 0001 enamekkehNo ratings yet
- UT98-0430-Fire Water Deluge Valves (C200-C300)Document1 pageUT98-0430-Fire Water Deluge Valves (C200-C300)jaseel kNo ratings yet
- Osha 1910-101 Gases ComprimidosDocument9 pagesOsha 1910-101 Gases ComprimidosLaylla SilvaNo ratings yet
- PO SR - No.8, HEL REPORT 120004Document4 pagesPO SR - No.8, HEL REPORT 120004Agni DuttaNo ratings yet
- Exergy 3 PDFDocument13 pagesExergy 3 PDFmkbNo ratings yet
- Paralleling of Copeland Scroll Compressors For Air Conditioning Applications Technical Information en GB 5120018Document16 pagesParalleling of Copeland Scroll Compressors For Air Conditioning Applications Technical Information en GB 5120018Isidro MendozaNo ratings yet
- Teori Kinetik GasDocument20 pagesTeori Kinetik GasShintaYuliaNo ratings yet



