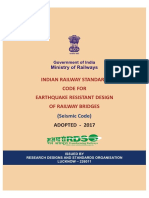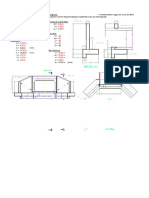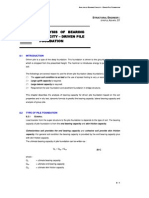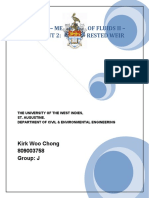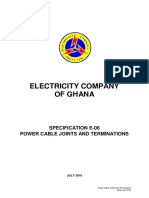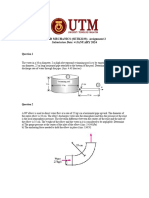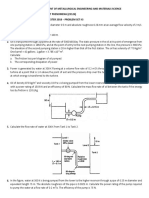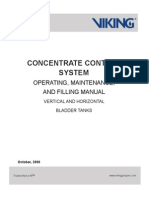Chute Design Part 1
Chute Design Part 1
Uploaded by
Anorld WalkerCopyright:
Available Formats
Chute Design Part 1
Chute Design Part 1
Uploaded by
Anorld WalkerOriginal Title
Copyright
Available Formats
Share this document
Did you find this document useful?
Is this content inappropriate?
Copyright:
Available Formats
Chute Design Part 1
Chute Design Part 1
Uploaded by
Anorld WalkerCopyright:
Available Formats
Chutes Part 1: General information
DRAINAGE CONTROL TECHNIQUE
Low Gradient Velocity Control Short Term ✔
Steep Gradient ✔ Channel Lining Medium-Long Term ✔
Outlet Control [1] Soil Treatment Permanent [2]
[1] Chutes can act as stable outlet structures for Catch Drains and Flow Diversion Banks.
[2] The design of permanent chutes may require consideration of issues not discussed here.
Symbol
Photo 1 – Permanent, grouted-stone Photo 2 – Temporary batter chute lined
batter chute with filter cloth
Key Principles
1. The critical design components of a chute are the flow entry into the chute, the maximum
allowable flow velocity down the face of the chute, and the dissipation of energy at the base
of the chute.
2. The critical operational issues are ensuring unrestricted flow entry into the chute, ensuring
flow does not undermine or spill out of the chute, and ensuring soil erosion is controlled at
the base of the chute.
3. Most chutes fail as a result of water failing to enter the chutes properly. It is critical to control
potential leaks and flow bypassing, especially at the chute entrance.
Design Information
The material contained within this fact sheet has been supplied for use by persons experienced
in hydraulic design.
Drainage chutes are hydraulic structures that need to be designed for a specified design storm
using standard hydrologic and hydraulic equations. The hydraulic design can be broken down
into three components:
• Inlet design: flow conditions may be determined using an appropriate weir equation. It is
important to ensure that the water level upstream of the chute’s inlet will be fully contained
by the associated Flow Diversion Banks.
• Chute lining: selection of an appropriate chute lining is governed by the estimated flow
velocity, which can be determined on long chutes through use of Manning’s equation.
• Outlet design: a suitable energy dissipater or outlet structure is required at the base of the
chute. The design of these structures is usually based on the use of standard design charts.
© Catchments & Creeks Pty Ltd Version 2 - May 2010 Page 1
Inlet design:
A basin spillway is just one type of chute. If the length of the approach channel is short, then
friction loss upstream of the chute crest can be ignored and the upstream water level (relative to
the crest invert) can be determined directly from the appropriate weir equation. Figure 1 shows
the flow profile of a typical emergency spillway chute. It is noted that flow conditions
approaching a roadway batter chute may be significantly different from that shown below.
Figure 1 – Hydraulic profile for spillway crest where only minor friction loss occurs
within the approach channel
In cases where the approach channel is short, the upstream water level (H) relative to the chute
crest can be determined from an appropriate weir equation presented in Table 1.
Table 1 – Weir equations for short spillway crest length where only minor friction loss
occurs within the approach channel
Weir cross sectional profile Side slope (H:V) Weir equation
Rectangular (b = base width) vertical sides Q = 1.7 b H 1.5
Triangular m:1 Q = 1.26 m H 2.5
Parabolic (T = 3.3(Y)0.5) N/A Q = 2.06 H 1.5
Trapezoidal 1:1 Q = 1.7 b H 1.5 + 1.26 H 2.5
where : b = base width 2:1 Q = 1.7 b H 1.5 + 2.5 H 2.5
and m = side slope 3:1 Q = 1.7 b H 1.5 + 3.8 H 2.5
4:1 Q = 1.7 b H 1.5 + 5.0 H 2.5
m:1 Q = 1.7 b H 1.5 + 1.26 m H 2.5
Figure 2 – Inlet profile of a trapezoidal chute
Tables 2 and 3 provides the Head–Discharge relationship for a parabolic weir (T = 3.286(Y)0.5),
and a trapezoidal weir with 2:1 (H:V) side slopes and base width (b).
© Catchments & Creeks Pty Ltd Version 2 - May 2010 Page 2
Table 2 – Inlet weir capacity for various parabolic and trapezoidal chutes [m;/s]
Head (H) Parabolic Crest width (b) of a trapezoidal chute [1] (m)
upstream of the top width =
chute inlet (m) 3.3(y) 0.5 0.3 0.5 1.0 1.5 2.0
0.1 0.065 0.024 0.035 0.062 0.089 0.115
0.2 0.184 0.091 0.121 0.197 0.273 0.349
0.3 0.338 0.208 0.264 0.404 0.543 0.683
0.4 0.521 0.384 0.470 0.685 0.900 1.115
0.5 — 0.626 0.746 1.047 1.347 1.648
0.6 — 0.940 1.098 1.493 1.888 2.283
0.7 — 1.332 1.531 2.029 2.527 3.024
0.8 — 1.807 2.051 2.659 3.267 3.875
0.9 — 2.372 2.662 3.388 4.114 4.839
1.0 — 3.030 3.370 4.220 5.070 5.920
[1] Flat crested, trapezoidal weir profile with 2:1 (H:V) side slopes (m = 2).
Table 3 – Trapezoidal chute inlet weir capacity [1] [m;/s]
Head (H) required Crest width (b) of a rectangular chute (m)
upstream of the
chute entrance (m) 2.5 3.0 4.0 5.0 6.0
0.1 0.14 0.17 0.22 0.28 0.33
0.2 0.43 0.50 0.65 0.81 0.96
0.3 0.82 0.96 1.24 1.52 1.80
0.4 1.33 1.55 1.98 2.41 2.84
0.5 1.95 2.25 2.85 3.45 4.05
0.6 2.68 3.07 3.86 4.65 5.44
0.7 3.52 4.02 5.02 6.01 7.01
0.8 4.48 5.09 6.31 7.52 8.74
0.9 5.57 6.29 7.74 9.19 10.65
1.0 6.77 7.62 9.32 11.02 12.72
[1] Flat crested, trapezoidal weir profile with 2:1 (H:V) side slopes (m = 2).
Table 4 provides the head–discharge relationship for a rectangular weir with base width (b).
Table 4 – Rectangular chute inlet weir capacity [m;/s]
Head (H) required Crest width (b) of a rectangular chute (m)
upstream of the
chute entrance (m) 1.0 2.0 3.0 4.0 5.0
0.1 0.054 0.108 0.161 0.215 0.269
0.2 0.152 0.304 0.456 0.608 0.760
0.3 0.279 0.559 0.838 1.117 1.397
0.4 0.430 0.860 1.290 1.720 2.150
0.5 0.601 1.202 1.803 2.404 3.005
0.6 0.790 1.580 2.370 3.160 3.950
0.7 0.996 1.991 2.987 3.983 4.978
0.8 1.216 2.433 3.649 4.866 6.082
0.9 1.451 2.903 4.354 5.806 7.257
1.0 1.700 3.400 5.100 6.800 8.500
© Catchments & Creeks Pty Ltd Version 2 - May 2010 Page 3
If the flow path upstream of the chute consists of erodible material, then it is important to ensure
adequate scour protection exists. Such scour protection should extend upstream of the chute’s
crest a distance of at least 5 times the depth of approaching flow (Figure 3). This scour
protection should be suitably recessed into the ground to allow the free flow of water.
Figure 3 – One option for controlling scour at the chute entrance
A Flow Diversion Bank may be required adjacent the inlet to control flow entry. If a raised bank
is used, then the height of the bank should allow for a minimum freeboard of 0.15m.
Dimensions and geometry:
• Minimum recommended chute depth of 300mm. Shallower depths may be appropriate for
smooth chutes (i.e. minimal splash) with very low flow depths.
• Freeboard of 150mm, or the equivalent of the flow depth, whichever is smaller. A greater
freeboard may be required if it is necessary to contain any splash.
• The chute must be straight from inlet to outlet (i.e. no bends or curves).
Figure 4 – Typical profile of the face of the chute
Chute linings:
Refer to the Parts 2 to 5 of this fact sheet for relevant design information.
Warning: it is essential that rock-lined chutes have a gradient significantly less than the natural
angle of repose of the rock, usually around 38 degrees (1 in 1.3) for smooth round rock, to 41
degrees (1 in 1.2) for angular rock.
Flexible chute linings should be adequately anchored to the foundations to avoid slippage. A
maximum spacing of 3 metres is recommended between anchor points down the chute.
If splash is expected down the chute, then the sides of the chute should be lined with suitable
scour protection such as 300mm wide turf strips.
© Catchments & Creeks Pty Ltd Version 2 - May 2010 Page 4
Outlet structures for temporary drainage chutes:
The following design procedure is not appropriate for the design of energy dissipaters at
the base of Sediment Basin spillways.
Recommended mean (d50) rock sizes and length (L) of rock protection for minor chute are
presented in Tables 5 and 6. These rock sizes are based on information presented within ASCE
(1992) rounded up to the next 100mm increment, with a minimum rock size set as 100mm.
Table 5 – Mean rock size, d50 (mm) for batter chute outlet protection [1]
Depth of Flow velocity at base of Chute (m/s)
approach
flow (mm) [2] 2.0 3.0 4.0 5.0 6.0 7.0 8.0
50 100 100 100 200 200 200 300
100 100 100 200 200 300 300 400
200 100 200 300 300 400 [3] [3]
300 200 200 300 400 [3] [3] [3]
[1] For exit flow velocities not exceeding 1.5m/s, and where growing conditions allow, loose 100mm rock
may be replaced with 75mm rock stabilised with a good cover of grass.
[2] This is the flow depth at the base of the chute as it approaches the outlet structure. The flow depth is
based on the maximum depth, not the average flow depth.
[3] Consider using 400mm grouted rock pad, or a rock-filled mattress outlet.
The pad lengths provided in Table 6 are suitable for temporary, rock-lined outlet structures only.
These rock pad length will not necessarily fully contain all energy dissipation and flow
turbulence; therefore, some degree of scour may still occur downstream of the outlet structure.
Table 6 – Recommended length, L (m) of rock pad for batter chute outlet protection
Depth of Flow velocity at base of Chute (m/s)
approach
flow (mm) 2.0 3.0 4.0 5.0 6.0 7.0 8.0
50 1.0 1.5 2.1 2.6 3.1 3.6 4.2
100 1.3 2.0 2.7 3.4 4.1 4.8 5.5
200 2.1 2.7 3.4 4.3 5.2 6.1 7.0
300 2.7 3.6 4.3 4.8 5.8 6.8 7.9
Figure 5 – Typical layout of a recessed rock pad for a chute (plan view)
© Catchments & Creeks Pty Ltd Version 2 - May 2010 Page 5
As indicated in Figures 5, 6 and 7, outlet structures for minor chutes should be recessed below
the surrounding ground level to promote effective energy dissipation. The recommended recess
depth (Z) can be determined from Table 7.
Table 7 – Recommended recess depth, Z (m) for batter Chute outlet protection
Depth of Flow velocity at base of Chute (m/s)
approach
flow (mm) 2.0 3.0 4.0 5.0 6.0 7.0 8.0
50 0.13 0.20 0.28 0.36 0.43 0.50 0.60
100 0.14 0.23 0.32 0.42 0.50 0.60 0.70
200 0.12 0.21 0.31 0.42 0.50 0.60 0.70
300 0.07 0.16 0.25 0.35 0.44 0.55 0.65
Figure 6 – Typical arrangement of recessed outlet structure for chutes
Figure 7 – Typical profile of recessed outlet structure for chutes
Note: In circumstances where the outlet structure is located downstream of a smooth surface
chute, e.g. concrete-lined, then the rocks should be grouted in place to avoid displacement.
Reference:
ASCE 1992, Design and construction of urban stormwater management systems. ASCE
Manuals and Reports of Engineering Practice No. 77, and Water Environment Federation
Manual of Practice FD-20, American Society of Civil Engineers, New York.
© Catchments & Creeks Pty Ltd Version 2 - May 2010 Page 6
It is important to ensure enters the chute properly (Photos 3 and 4), and in a manner that does
not cause water to bypass along or around the edge of the chute.
Photo 3 – Sandbags (temporary) used to Photo 4 – Geotextile socks used to control
control flow entry into grass chute flow entry into temporary batter chute
To ensure appropriate flow entry into a chute, the chute must have a well-defined profile (either
rectangular or trapezoidal) with adequate depth to fully contain the design discharge.
Photo 5 – Spillway chute with well-defined Photo 6 – Turf chute with poorly-defined
inlet profile inlet profile causing flow bypass
The chute must also have sufficient depth and/or scour controls to prevent any erosion resulting
from splash.
Photo 7 – Severe erosion along edge of Photo 8 – Erosion caused by inadequate
chute caused by water spilling out of the rock size and water bypassing around the
chute poorly located boulders
© Catchments & Creeks Pty Ltd Version 2 - May 2010 Page 7
Design example – Chute outlet structure:
Design the outlet protection for a temporary, trapezoidal chute lined with filter cloth on a 3:1
batter slope with a base width of 1.0m, side slopes of 2:1, and design discharge of 600L/s.
Solution
Adopting a Manning’s roughness of, n = 0.022 for the filter cloth, the flow conditions at the base
of the chute can be determined from Manning’s equation as:
Discharge, Q = 0.6m3/s
Manning’s roughness, n = 0.022 (based on an expected flow depth > 0.1m)
Channel slope, S = 0.333 (m/m)
Bed width, b = 1.0m
Channel side slope, m = 2:1
Flow depth, y = 0.1m
Flow top width, B = b + 2my = 1.8m
Hydraulic radius, R = 0.083m
1 2 / 3 1/ 2 1
Velocity, V = R S = (0.083 ) 2 / 3 (0.333 )1/ 2 = 5.0m / s
n 0.022
From Table 5 the mean rock size, d50 = 200mm
From Table 6 the length of the rock pad, L = 2.0m
From Table 7 the recommended recess depth, Z = 0.42m
From Figure 6 the upstream width of the rock pad, W1 = B + 0.6 = 2.4m
From Figure 6 the downstream width of the rock pad, W2 = B + 0.4L = 2.6m
If it is assumed that the largest rock is likely to be around 1.5 times the size of the average rock
size, i.e. d50/d90 approximately equals 0.67, then we can estimate the required depth of rock
protection as, T = 1.8(d50) = 0.36m. In any case, a minimum of two layers of rock should be
specified on the construction plans.
__________________________________
Figure 8 – Typical components of a temporary drainage chute
© Catchments & Creeks Pty Ltd Version 2 - May 2010 Page 8
Description Site Inspection
A steep, open channel passing down a Check flow entry conditions to ensure no
slope. The channel gradient is usually bypassing, undermining, sedimentation or
steeper than 10%. erosion.
Temporary chutes are usually lined with Ensure the chute is straight.
fabrics such as filter cloth. Permanent
Check for erosion around the edges of the
chutes can be constructed from materials
chute (top and sides).
such as turf, rock, rock-filled mattresses or
concrete. Ensure the outlet is appropriately stabilised.
Purpose
Chutes are used to transport concentrated
flow down steep slopes. They are most
commonly used on constructed slopes such
as road batters.
The emergency spillways of a Sediment
Basin is a special form of chute.
Limitations
Local topography must allow safe collection
and passage of water into the chute.
Bitumen or asphalt is generally not suitable
as a permanent chute liner.
Advantages
Temporary chutes can be both quick and
cheep to construct.
Chutes typically have a flow capacity
significantly greater than most Slope
Drains.
Disadvantages
Some chute linings have a short service
life.
Significant damage can result from
overtopping flows.
The chute lining may be subject to slippage
caused by poor foundations.
Common Problems
Inappropriate inlet geometry can cause
inflow to bypass or undermine the chute.
Severe rilling along the sides of the chute
can be caused by splash or lateral inflows
being deflected by the edge of the chute.
Erosion at the base of the chute caused by
inadequate energy dissipation.
Special Requirements
Flow Diversion Banks are often required to
control inflows.
Good subsoil drainage and foundations are
required to stabilise the chute lining.
© Catchments & Creeks Pty Ltd Version 2 - May 2010 Page 9
General specifications for chutes:
Installation
Maintenance
1. Refer to approved plans for location
and construction details. If there are 1. During the construction period, inspect
questions or problems with the location all chutes prior to forecast rainfall, daily
or method of installation, contact the during extended periods of rainfall, after
engineer or responsible on-site officer significant runoff producing storm
for assistance. events, or otherwise on a weekly basis.
Make repairs as necessary.
2. Construct the subgrade to the
elevations shown on the plans. Remove 2. Check for movement of, or damage to,
all unsuitable material and replace with the chute lining, including surface
stable material to achieve the desired cracking.
foundations.
3. Check for soil scour adjacent the chute.
3. If the chute is temporary, then compact Investigate the cause of any scour, and
the subgrade to a firm consistency. If repair as necessary.
the chute is intended to be permanent,
4. When making repairs, always restore
then compact and finish the subgrade
the chute to its original configuration
as specified within the design plans.
unless an amended layout is required.
4. If the chute is to be lined with rock, then
avoid compacting the subgrade to a Removal
condition that would prevent the rock
1. Temporary chutes should be removed
lining from adequately bedding into the
when an alternative, stable, drainage
subgrade.
system is available.
5. Ensure the subgrade is firm enough to
2. Remove all materials and deposited
minimise water seepage.
sediment, and dispose of in a suitable
6. On fill slopes, ensure that the soil is manner that will not cause an erosion
adequately compacted for a width of at or pollution hazard.
least one metre each side of the chute
3. Grade the area in preparation for
to minimise the risk of soil erosion,
stabilisation, then stabilise the area as
otherwise protect the soil with suitable
specified in the approved plan.
scour protection measures such as turf
or erosion control mats.
7. Place and secure the chute lining as
directed.
8. If concrete is used as a lining, then
keep the subgrade moist at the time
concrete is placed. Form, cut-off walls
and anchor blocks as directed in the
approved plans.
9. Install an appropriate outlet structure
(energy dissipater) at the base of the
chute (refer to separate specifications).
10. Ensure water leaving the chute and the
outlet structure will flow freely without
causing undesirable ponding or scour.
11. Appropriately stabilise all disturbed
areas immediately after construction.
© Catchments & Creeks Pty Ltd Version 2 - May 2010 Page 10
Specifications for rock pad outlet
9. Ensure the upper surface of the rock
structure:
pad does not cause water to be
deflected around the edge of the rock
Materials (Rock outlet pads)
pad.
• Rock: hard, angular, durable, weather
10. Immediately after construction,
resistant and evenly graded with 50%
appropriately stabilise all disturbed
by weight larger than the specified
areas.
nominal rock size and sufficient small
rock to fill the voids between the larger
Maintenance
rock. The diameter of the largest rock
size should be no larger than 1.5 times 1. While construction works continue on
the nominal rock size. Specific gravity the site, inspect the outlet structure
to be at least 2.5. prior to forecast rainfall, daily during
extended periods of rainfall, after
• Geotextile fabric: heavy-duty, needle- significant runoff producing rainfall, and
punched, non-woven filter cloth, on at least a weekly basis.
minimum bidim A24 or equivalent.
2. Replace any displaced rock with rock of
Installation (Rock outlet pads) a significantly (minimum 110%) larger
size than the displaced rock.
1. Refer to approved plans for location
and construction details. If there are Removal
questions or problems with the location,
dimensions or method of installation 1. Temporary outlet structures should be
contact the engineer or responsible on- completely removed, or where
site officer for assistance. appropriate, rehabilitated so as not to
cause ongoing environmental nuisance
2. The dimensions of the outlet structure or harm.
must align with the dominant flow
direction. 2. Following removal of the device, the
disturbed area must be appropriately
3. Excavate the outlet pad footprint to the rehabilitated so as not to cause ongoing
specified dimension such the when the environmental nuisance or harm.
rock is placed in the excavated pit the
top of the rocks will be level with the 3. Remove materials and collected
surrounding ground, unless otherwise sediment and dispose of in a suitable
directed. manner that will not cause an erosion
or pollution hazard.
4. If the excavated soils are dispersive,
over-excavated the rock pad by at least
300mm and backfill with stable, non-
dispersive material.
5. Line the excavated pit with geotextile
filter cloth, preferably using a single
sheet. If joints are required, overlap the
fabric at least 300mm.
6. Ensure the filter cloth is protected from
punching or tearing during installation
of the fabric and the rock. Repair any
damage by removing the rock and
placing with another piece of filter cloth
over the damaged area overlapping the
existing fabric a minimum of 300mm.
7. Ensure there are at least two layers of
rocks. Where necessary, reposition the
larger rocks to ensure two layers of
rocks are achieved without elevating
the upper surface above the pipe invert.
8. Ensure the rock is placed in a manner
that will allow water to discharge freely
from the pipe.
© Catchments & Creeks Pty Ltd Version 2 - May 2010 Page 11
You might also like
- Arch Culvert CalculationDocument21 pagesArch Culvert CalculationWanNo ratings yet
- SESP11918Document29 pagesSESP11918exa academyNo ratings yet
- Load Carrying Capacity of PilesDocument29 pagesLoad Carrying Capacity of PilesMalik Rizwan100% (1)
- Ecg353 Week 11Document83 pagesEcg353 Week 11Nur Fateha100% (1)
- Horse Power (H.P.) Selection: Calculation of Discharge Rate of Bore Well, Water Level, Friction Loss in Pipes, Valves & Fittings, H.P. Selection For Submersible Pump Sets, Unit ConversionDocument12 pagesHorse Power (H.P.) Selection: Calculation of Discharge Rate of Bore Well, Water Level, Friction Loss in Pipes, Valves & Fittings, H.P. Selection For Submersible Pump Sets, Unit ConversionSantosh Kumar93% (15)
- HVAC Project Report 2.0Document16 pagesHVAC Project Report 2.0Màñëësh RèddyNo ratings yet
- Fan Application ManualDocument321 pagesFan Application ManualPrakash Rao100% (7)
- Comparative Study For The Design of Single Span Bridge Using AASHTO LRFD and Indian Standard MethodDocument5 pagesComparative Study For The Design of Single Span Bridge Using AASHTO LRFD and Indian Standard MethodairpavsetNo ratings yet
- Load TypesDocument5 pagesLoad TypesKutty MansoorNo ratings yet
- Aashto LRFD Bridge Design 1Document50 pagesAashto LRFD Bridge Design 1asinahu farhanNo ratings yet
- Gad and Deck ReinforcementDocument1 pageGad and Deck ReinforcementVinay ChandwaniNo ratings yet
- Road LayersDocument21 pagesRoad Layersapi-19889358No ratings yet
- 08 Chapter 9 - Sheet Pile WallsDocument65 pages08 Chapter 9 - Sheet Pile WallsHazem AlmasryNo ratings yet
- PSCG LRFD Design GuideDocument10 pagesPSCG LRFD Design GuideRC Dela RocaNo ratings yet
- R.C.C. Retaining WallDocument3 pagesR.C.C. Retaining WallRavindra Babu SivapuNo ratings yet
- Well FoundationDocument10 pagesWell FoundationGopal SinghNo ratings yet
- 2.2 Grain Size Distribution: Sieve AnalysisDocument20 pages2.2 Grain Size Distribution: Sieve AnalysisYen Ling NgNo ratings yet
- Concept of Piled Raft Foundation - DR BalakumarDocument77 pagesConcept of Piled Raft Foundation - DR Balakumarabdulajeej salluNo ratings yet
- Annex 8.3 - Culvert ProposalDocument6 pagesAnnex 8.3 - Culvert ProposalParamitaDanaNo ratings yet
- Design of PT Slabs On Expansive Soil Ground Based On Standards of PTI EditionDocument2 pagesDesign of PT Slabs On Expansive Soil Ground Based On Standards of PTI EditionRafaArdiSyahrezaNo ratings yet
- Loading To Box-CulvertsDocument20 pagesLoading To Box-CulvertsLjubomir JocicNo ratings yet
- Free Head Vs Fixed Head Laterally Loaded PileDocument3 pagesFree Head Vs Fixed Head Laterally Loaded PileFiras AndanawarihNo ratings yet
- Is 13365 Part4 DraftDocument15 pagesIs 13365 Part4 DraftPalak Shivhare0% (1)
- AASHTO LRFD Bridge Design Specifications 7th Ed. 2014 CL 5.11.5.3Document3 pagesAASHTO LRFD Bridge Design Specifications 7th Ed. 2014 CL 5.11.5.3JohnNo ratings yet
- Foundations On Soft Soils For Khulna MedicalDocument6 pagesFoundations On Soft Soils For Khulna MedicalJahid Jahidul Islam KhanNo ratings yet
- OSR 29 - Observations On Design MNB & MJBDocument4 pagesOSR 29 - Observations On Design MNB & MJBNishan100% (1)
- UDSM - Swelling Rock Model (2014)Document23 pagesUDSM - Swelling Rock Model (2014)JinChongNo ratings yet
- Stepped Retaining Wall Design CalculationsDocument1 pageStepped Retaining Wall Design CalculationsEngr AhmadNo ratings yet
- IRS Seismic Code 2017 PDFDocument39 pagesIRS Seismic Code 2017 PDFvigneshrajamanickamNo ratings yet
- U Bolt PDFDocument2 pagesU Bolt PDFMohamed Rafik100% (1)
- Foundation Engineering-IIDocument24 pagesFoundation Engineering-IIiftikhar AhmadNo ratings yet
- Bearing Capacity From SPT NumbersDocument2 pagesBearing Capacity From SPT NumbersMD FOISAL HAQUENo ratings yet
- Panchakanya Structural SteelDocument5 pagesPanchakanya Structural Steelkabira12No ratings yet
- Bridge Continuous GirderDocument35 pagesBridge Continuous GirderGinald SantosNo ratings yet
- Vertical Vessel Foundations - WriteupDocument20 pagesVertical Vessel Foundations - WriteupHUSSAIN PATTANNo ratings yet
- BoxDocument16 pagesBoxAlfred KameyaNo ratings yet
- A Study On Piled Raft FoundationDocument7 pagesA Study On Piled Raft FoundationCostas SachpazisNo ratings yet
- ElastromericBearing DesignDocument3 pagesElastromericBearing Designedc1312No ratings yet
- Allowable Bearing CapacityDocument13 pagesAllowable Bearing CapacitylfpachecoNo ratings yet
- CEM Part VI Chap 5 Pt2Document84 pagesCEM Part VI Chap 5 Pt2raly1No ratings yet
- Hydraulic Structures II 4602Document38 pagesHydraulic Structures II 4602Tsegaw FikaduNo ratings yet
- 2.4 Design ConsiderationsDocument23 pages2.4 Design ConsiderationsglaydelleNo ratings yet
- Well Foundation - RVNLDocument9 pagesWell Foundation - RVNLVenkateswarlu DanduNo ratings yet
- Tee Beam ProbDocument14 pagesTee Beam ProbSai GowthamNo ratings yet
- Comparative Analysis of Two Cell and Three Cell Box Culvert For Different Aspect RatioDocument10 pagesComparative Analysis of Two Cell and Three Cell Box Culvert For Different Aspect RatioIJRASETPublicationsNo ratings yet
- Culvert အကြောင်းသိကောင်းစရာများ (Saya Thet Lwin)Document91 pagesCulvert အကြောင်းသိကောင်းစရာများ (Saya Thet Lwin)Myanmar ZorroNo ratings yet
- Pile Cap Theory - BentleyDocument4 pagesPile Cap Theory - BentleyParameswaran Ganesan100% (1)
- Forensic Geotechnical Investigations For Floor Failure of An Industrial Building Near Bhopal, India-A Case StudyDocument8 pagesForensic Geotechnical Investigations For Floor Failure of An Industrial Building Near Bhopal, India-A Case StudyNakul TanejaNo ratings yet
- Pile Structural CapacityDocument6 pagesPile Structural Capacitybuddhika100% (1)
- Module 5: Design of Deep Foundations Lecture 20: Introduction (Section 20.1: Introduction) Objectives in This Section You Will Learn The FollowingDocument12 pagesModule 5: Design of Deep Foundations Lecture 20: Introduction (Section 20.1: Introduction) Objectives in This Section You Will Learn The FollowingmaizansofiaNo ratings yet
- Coherent Gravity I K StiffesDocument8 pagesCoherent Gravity I K Stiffesgrga piticNo ratings yet
- Performance-Based Approach in Seismic Design of Embedded Retaining WallsDocument4 pagesPerformance-Based Approach in Seismic Design of Embedded Retaining WallsBajocarNo ratings yet
- Static and Dynamic Performance of Tall Bridge Abutments With Counterfort ConfigurationDocument11 pagesStatic and Dynamic Performance of Tall Bridge Abutments With Counterfort ConfigurationSm ConsultantsNo ratings yet
- Gti GX Earth Wall - Re.Document85 pagesGti GX Earth Wall - Re.Ajay BhardwajNo ratings yet
- 978 3 319 57777 7 - 23 PDFDocument8 pages978 3 319 57777 7 - 23 PDFAhmedHossainNo ratings yet
- Driven Pile FoundationDocument22 pagesDriven Pile FoundationKAZURAMIMBA100% (1)
- Geotechnics and Drainage Section 2 Drainage: Design Manual For Roads and BridgesDocument38 pagesGeotechnics and Drainage Section 2 Drainage: Design Manual For Roads and BridgesAnoyNo ratings yet
- CVNG 2005 - Mechanics of Fluids Ii - Experiment 2: Broad Crested WeirDocument14 pagesCVNG 2005 - Mechanics of Fluids Ii - Experiment 2: Broad Crested WeirKirk Woo Chong100% (1)
- Disipador Tipo VI ImpactoDocument4 pagesDisipador Tipo VI ImpactoGuido Felix Ventura JimenezNo ratings yet
- Vorticity - Phase 1 ReportDocument7 pagesVorticity - Phase 1 Reportjulian55555No ratings yet
- Fluidmechanic6 191222122134Document11 pagesFluidmechanic6 191222122134Yusf ari jerjisNo ratings yet
- HY-8 Culvert Analysis Report: Crossing Discharge DataDocument9 pagesHY-8 Culvert Analysis Report: Crossing Discharge Datajorge monteroNo ratings yet
- Writing for Earth Scientists: 52 Lessons in Academic PublishingFrom EverandWriting for Earth Scientists: 52 Lessons in Academic PublishingNo ratings yet
- Caswick SS404Document1 pageCaswick SS404Anorld WalkerNo ratings yet
- HW Online EGIS Student HandookDocument86 pagesHW Online EGIS Student HandookAnorld WalkerNo ratings yet
- Postgraduate Online FaqsDocument12 pagesPostgraduate Online FaqsAnorld WalkerNo ratings yet
- 8240 41CDocument10 pages8240 41CAnorld WalkerNo ratings yet
- Calming Design GuidelineDocument25 pagesCalming Design GuidelineAnorld WalkerNo ratings yet
- Order 6850.2ADocument82 pagesOrder 6850.2AAnorld WalkerNo ratings yet
- FAA 2019 0491 0018 - Attachment - 1Document17 pagesFAA 2019 0491 0018 - Attachment - 1Anorld WalkerNo ratings yet
- Order 8110.37DDocument69 pagesOrder 8110.37DAnorld WalkerNo ratings yet
- The For All Highway Professionals: One-Stop ShopDocument44 pagesThe For All Highway Professionals: One-Stop ShopAnorld WalkerNo ratings yet
- ApxE BollardAssessmentDocument64 pagesApxE BollardAssessmentAnorld Walker100% (1)
- RA 3511 - Permanent Fixed Wing Aerodrome - Physical CharacteristicsDocument22 pagesRA 3511 - Permanent Fixed Wing Aerodrome - Physical CharacteristicsAnorld WalkerNo ratings yet
- E08 Power Cable Accessories v2Document10 pagesE08 Power Cable Accessories v2Anorld WalkerNo ratings yet
- Safety and Functionality ..................................................................... 183Document26 pagesSafety and Functionality ..................................................................... 183Anorld WalkerNo ratings yet
- E62 Cable DuctsDocument8 pagesE62 Cable DuctsAnorld WalkerNo ratings yet
- E07 Power Cable Connectors Lugs v3Document12 pagesE07 Power Cable Connectors Lugs v3Anorld WalkerNo ratings yet
- E06 Power Cable Joints and Terminations v1Document20 pagesE06 Power Cable Joints and Terminations v1Anorld WalkerNo ratings yet
- E05 33 11 LV Distribution Power Cables v5Document77 pagesE05 33 11 LV Distribution Power Cables v5Anorld WalkerNo ratings yet
- E63 Cable TilesDocument8 pagesE63 Cable TilesAnorld WalkerNo ratings yet
- FM Approval Standard For Flexible Sprinkler PipesDocument34 pagesFM Approval Standard For Flexible Sprinkler PipeshalfshodanNo ratings yet
- 27 Hagedorn 1965 PDFDocument10 pages27 Hagedorn 1965 PDFDexter CastilloNo ratings yet
- Copper TubesDocument106 pagesCopper TubesWidodo MuisNo ratings yet
- Calculation and Specification of Oily-Water Bilge System: Balikpapan (IDN) - Cilegon (IDN)Document8 pagesCalculation and Specification of Oily-Water Bilge System: Balikpapan (IDN) - Cilegon (IDN)Jangan ada yangNo ratings yet
- NPSHDocument17 pagesNPSHcrazynup100% (3)
- Fadlu Rahman SM - 1706042176 - TMK 3Document80 pagesFadlu Rahman SM - 1706042176 - TMK 3Fadlu Fundent SebiaNo ratings yet
- Friction Loss PipesDocument23 pagesFriction Loss Pipesvictor alarconNo ratings yet
- DARSANDocument66 pagesDARSANsishu21No ratings yet
- MAN B&W Diesel A/S S26MC Project Guide: 6.10 Exhaust Gas SystemDocument10 pagesMAN B&W Diesel A/S S26MC Project Guide: 6.10 Exhaust Gas SystemMuhammad Ihsan KamilNo ratings yet
- Compilation of Plates For Building DesignDocument26 pagesCompilation of Plates For Building DesignAldrin OrigenesNo ratings yet
- Pipes SpecificationsDocument250 pagesPipes SpecificationsSalma_Elgaili_5654100% (2)
- Air Lift PumpDocument9 pagesAir Lift PumpChukwuebuka Anene100% (1)
- Static CalculationsDocument1 pageStatic CalculationsAnish BabuNo ratings yet
- 1801 - Slurry Handbook - 1 - Oceania .1 - 20200728Document52 pages1801 - Slurry Handbook - 1 - Oceania .1 - 20200728MatiasNo ratings yet
- Mahindra Tender ESP (SDC)Document9 pagesMahindra Tender ESP (SDC)Sachin SharmaNo ratings yet
- Assignment 2 20232024-1Document8 pagesAssignment 2 20232024-1mhaikalirsyad03No ratings yet
- Problem Set 3Document2 pagesProblem Set 3Dniel Suarez RNo ratings yet
- 121 Chapter 5 - Cold-Water Systems: Factors Affecting SizingDocument1 page121 Chapter 5 - Cold-Water Systems: Factors Affecting SizingRaheem_kaNo ratings yet
- 04 Manifold HydraulicsDocument29 pages04 Manifold HydraulicsVeena NageshNo ratings yet
- คำนวณอาคาร LIONDocument2 pagesคำนวณอาคาร LIONPeerasut ChaisrimaneepanNo ratings yet
- Virtual Experiment 1: Energy Requirements in PumpingDocument12 pagesVirtual Experiment 1: Energy Requirements in PumpingHailaNiaNo ratings yet
- Ieee Journal SolarDocument12 pagesIeee Journal SolarJohn Mark CarpioNo ratings yet
- Viking Foam Manual 001Document24 pagesViking Foam Manual 001Trần VânNo ratings yet
- Me150-2 - Quiz 4Document12 pagesMe150-2 - Quiz 4chavezjhonmar10No ratings yet
- 123Document8 pages123josethompsonNo ratings yet
- Methods of IrrigationDocument77 pagesMethods of IrrigationYrol-Angel Peralta100% (2)
- PDF Milton Roy NPSH Guideline - CompressDocument19 pagesPDF Milton Roy NPSH Guideline - CompressVũ Văn QuangNo ratings yet




























