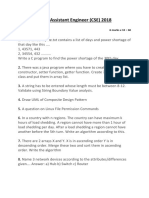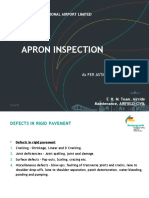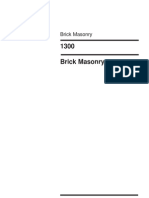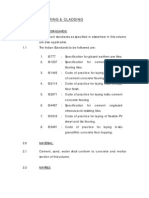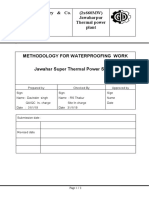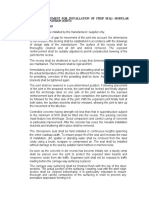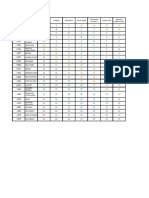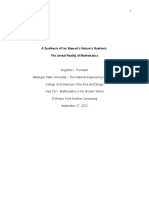Plinth Protection
Plinth Protection
Uploaded by
Sanjeev kumarCopyright:
Available Formats
Plinth Protection
Plinth Protection
Uploaded by
Sanjeev kumarCopyright
Available Formats
Share this document
Did you find this document useful?
Is this content inappropriate?
Copyright:
Available Formats
Plinth Protection
Plinth Protection
Uploaded by
Sanjeev kumarCopyright:
Available Formats
2901.4.
12 Treatment of Soil Surrounding Pipes, Wastes and Conduits
Soil surrounding entry points of pipes, wastes and conduits inside the
foundation area shall be looked around each such pipe for a distance of
150 mm and to a depth of 75 mm before treatment is commenced. When
they enter soil external to the foundations, they shall be similarly treated
for a distance of over 300 mm unless they stand clear of the walls of the
buildings by about 75 mm.
2901.5 Measurements For Payment
Measurement for all operations of anti-termite treatment, described above,
shall be the plinth area of the building in square metre at floor level
(ground floor) Nothing extra shall be measured for payment.
2901.6 Rate
Contract unit rate for anti-termite treatment shall include the cost of labour
and all other inputs (including concentrated chemicals), tools and plans
and other incidental expenses involved in all the operations described
above including driving holes in soil or floor as the case may be.
2902. PLINTH PROTECTION
2902.1 General
Plinth protection shall be provided as specified up to the required width. It
comprises of 50 mm thick cement concrete 1:3:6 (1 cement : 3 coarse
sand : 6 graded stone aggregate 20 mm nominal size) over 75 mm thick
bed of dry brick aggregate of 40 mm nominal size, grouted with fine sand.,
The outer edge or free edge shall be lined with 2nd class bricks laid on
edge and joints laid in cement mortar 1:4 (1 cement : 4 fine sand). It shall
be laid to the required width and slope in outward direction.
The general details such as thickness of different components, mix of
concrete and mortar shall be followed as described here in above unless
otherwise specified in the drawings or as directed by engineer.
The general details such as thickness of under layers, mix of concrete and
mortar shall be followed as described here above unless otherwise
specified in the drawings or as directed by engineer.
2902.2 Construction Operation
Page 550 of 574
2902.2.1 Preparing Ground
The ground, where plinth protection is to be laid shall first be prepared to
the required slope. The high portions of ground shall be excavated,
hollows and depressions shall be filled up to the required level with the
excavated earth, watered and rammed with iron rammers to give uniform
outward slope. Preparation of any area involving cutting and filling up to a
depth of 15 cm shall not be paid for separately. Surplus earth, if any,
obtained shall be disposed off with all lead as directed by engineer and no
extra payment shall be made towards this.
2902.2.2 Brick Edging
Trenches of required depth and width shall be first made along the edge of
the plinth protection to receive the bricks for edging. The bricks shall
conform to the IS specifications described under Clause 302. The bed of
trenches shall be compacted to a firm and even surface. The bricks shall
be laid true to line with length parallel and abutting the plinth protection
and joints filled with cement mortar. The top face of the bricks edging shall
be in one level, to conform to the finished level of the plinth protection
adjacent to the edging. After the concrete is done, no portion of the brick
shall project above the adjacent concrete surface, cement mortar shall
conform to the specification described in Sub Clause 2001.2.
2902.2.3 Sub Grade
The sub-grade shall consist of a bed of dry brick aggregate of 40 mm
nominal size. Brick aggregate shall be spread evenly over the prepared
surface to 7.5-mm depth (unconsolidated) and given a minimum outward
slope of 1 in 50 or as indicated in drawing. The aggregate shall be
carefully laid and packed, bigger size being placed at the bottom. The
brick aggregate shall be consolidated dry with heavy iron rammers . After
the brick aggregate has been consolidated the surface shall be checked
with a straight edge and depressions etc. and interstices filled with same
aggregate and consolidated. The aggregate shall then be grouted evenly
with fine sand at the rate of 0.60 cubic metre / 10 sqm area, adequately
watered to ensure filling of the voids by sand and again rammed
with heavy iron rammers. The finished surface shall give well finished
uniform appearance.
2902.2.4 Cement Concrete Topping
After the sub-grade has been compacted and prepared as described
Page 551 of 574
above, 50 mm thick cement concrete 1:3:6 (1 cement : 3 coarse sand : 6
graded stone aggregate of 20 mm nominal size) shall be laid in panels in
operation as described in Clause 2101 except that on top shall not be
finished with neat cement slurry but shall be finished with only wooden
floats. The concrete surface shall not be finished with mortar. The length
of each panel shall not be more than 5 m. The finished surface shall have
a minimum outward slope of 1 in 50 or as indicated in drawing.
2902.2.5 Curing
Specification shall be as described under Clause 600.
2902.3 Measurements for Payment
Length and breadth shall be measured correct to a cm and the area shall
be calculated in square metre correct to two places of decimal. No
deduction shall be made for any opening, pipes etc. upto 0.1 sqm area.
2902.4 Rate
The Rate shall include all cost of material and labour described in all the
above operations to complete the work in all respects.
2903 TUBULAR TRUSSES
2903.1 The structural steel tubes used for construction of truss shall be
conforming to Sub Clause 307.5.
2903.2 Thickness:-Wall thickness of tubes for work shall be as shown in drawings
or as directed by engineer.
2903.3 The specifications for fabrication, straightening, bolting, welding, hoisting
and erection shall be as described under Clause 801.
2903.4 Caps and Bases of Column
The ends of all the tubes for columns transmitting loads through the ends,
should be true and square to the axis of the tubes and should be provided
with a cap or base accurately fitted to the end of tube and screwed,
welded or shrunk on. The cap or base plate should be true and square to
the axis of the columns.
2903.5 Sealing of tubes
Page 552 of 574
You might also like
- MoRTH 1100 Pile FoundationDocument22 pagesMoRTH 1100 Pile FoundationApurv Patel100% (1)
- Premagopal Goswami - Nityananda Vamsa VistarDocument204 pagesPremagopal Goswami - Nityananda Vamsa VistarPañcama Veda Dāsa100% (1)
- 2008 Mondeo Owner ManualDocument286 pages2008 Mondeo Owner Manualusa_400486% (7)
- BPDB Assistant Engineer (CSE)Document2 pagesBPDB Assistant Engineer (CSE)Bhoo Oot75% (4)
- Role of SMF Admixture in ConcretDocument23 pagesRole of SMF Admixture in ConcretRamkishor SahuNo ratings yet
- MTC For ThermocolDocument2 pagesMTC For ThermocolhariprasadNo ratings yet
- DSR PuneDocument5 pagesDSR PunedigvijayjagatapNo ratings yet
- Inspection of Rigid PavementDocument20 pagesInspection of Rigid PavementBibudhendu MishraNo ratings yet
- Method Statement Pu FlooringDocument3 pagesMethod Statement Pu Flooringengrjaydelosantos6969No ratings yet
- Pressure GroutingDocument1 pagePressure GroutingKiran Kumar JhaNo ratings yet
- Morth 1300 Brick MasonryDocument7 pagesMorth 1300 Brick MasonryRameshNo ratings yet
- Is 777 For Glazed TilesDocument15 pagesIs 777 For Glazed TilesMadhu BabuNo ratings yet
- Cement Concrete PavementDocument8 pagesCement Concrete Pavementgtarun22guptaNo ratings yet
- TDS - Bronco Cemgrout SP75Document4 pagesTDS - Bronco Cemgrout SP75Jignessh JoshiNo ratings yet
- Strip Chart StructureDocument5 pagesStrip Chart StructureBrijesh MishraNo ratings yet
- Providing and Laying Integral Cement Based Water Proofing Treatment IncDocument5 pagesProviding and Laying Integral Cement Based Water Proofing Treatment IncEr R RamanNo ratings yet
- Ply ShutteringDocument1 pagePly ShutteringManish PatelNo ratings yet
- Method & BOQ of New Coat - 1Document5 pagesMethod & BOQ of New Coat - 1krishna sangaleNo ratings yet
- Pradhan Mantri Gram Sadak Yojana Cost Estimate For Road Construction Package CG03-234Document4 pagesPradhan Mantri Gram Sadak Yojana Cost Estimate For Road Construction Package CG03-234Lucky TraderNo ratings yet
- BOQ IPS FlooringDocument3 pagesBOQ IPS FlooringDeepa Junnarkar Degwekar0% (1)
- Methodology Fo Tapecrete WaterproofDocument3 pagesMethodology Fo Tapecrete Waterproofbeshnu garanaikNo ratings yet
- Ac PlastDocument2 pagesAc Plastvinay rode100% (1)
- Asian Paints (Technical Details) PDFDocument2 pagesAsian Paints (Technical Details) PDFanon_87010987350% (2)
- VDF FlooringDocument4 pagesVDF FlooringGOKULACHANDRU SNo ratings yet
- Cico Tapecrete P 151 PDFDocument3 pagesCico Tapecrete P 151 PDFBijaya RaulaNo ratings yet
- Fosroc Conbextra GP2Document4 pagesFosroc Conbextra GP2awsdhnjkklmNo ratings yet
- BALAJI Invisible GrillsDocument4 pagesBALAJI Invisible GrillsVinay ShuklaNo ratings yet
- SOR Anti Termite TreatmentDocument1 pageSOR Anti Termite TreatmentBIRANCHINo ratings yet
- BOQ SS RailingDocument1 pageBOQ SS RailingViswanathan GanapathiNo ratings yet
- Pressure GroutingDocument9 pagesPressure Groutingsaiganesh polisettyNo ratings yet
- Jayakar Combined With Sub HeadDocument11 pagesJayakar Combined With Sub HeadASSISTANT ENGINEER CIVILNo ratings yet
- Method Statement of China MosaicDocument4 pagesMethod Statement of China Mosaicparth100% (1)
- Barbed Wire Fencing Over Boundary WallDocument1 pageBarbed Wire Fencing Over Boundary WallAh Rashed100% (1)
- Methodology For ATT WorksDocument4 pagesMethodology For ATT Worksbeshnu garanaikNo ratings yet
- Water Proofing SpecificationDocument7 pagesWater Proofing SpecificationMohamedNo ratings yet
- Water ProfoofingDocument8 pagesWater ProfoofingShruti VermaNo ratings yet
- 23.Checklist-Box Type WaterproofingDocument1 page23.Checklist-Box Type Waterproofingajit karandikarNo ratings yet
- Admixture Redosing and Setting Time Test of ConcreteDocument3 pagesAdmixture Redosing and Setting Time Test of ConcreteManish WaniNo ratings yet
- 3.manual of Sunken Portion Waterproofing Method WorkDocument2 pages3.manual of Sunken Portion Waterproofing Method WorklkovijayNo ratings yet
- Fosroc Nitobond EP: Constructive SolutionsDocument4 pagesFosroc Nitobond EP: Constructive SolutionsganmosesNo ratings yet
- Datasheet File - Conbextra GPDocument3 pagesDatasheet File - Conbextra GPmuraliNo ratings yet
- Hard Core / Soling Under Floors / Foundations:: Scope of WorkDocument1 pageHard Core / Soling Under Floors / Foundations:: Scope of Worksaurabh dasNo ratings yet
- 10.over Head Tanks (F22,23,24)Document41 pages10.over Head Tanks (F22,23,24)M ShahidNo ratings yet
- DPM 7205EW: EOC Polymers India Pvt. LTDDocument2 pagesDPM 7205EW: EOC Polymers India Pvt. LTDsantosh mhetreNo ratings yet
- RD - PROTECTION WORKDocument34 pagesRD - PROTECTION WORKMuthusamy ArumugamNo ratings yet
- Ac-Pqc-Injecto: Low Viscous Epoxy Injection ResinDocument2 pagesAc-Pqc-Injecto: Low Viscous Epoxy Injection ResinDeven Patle0% (1)
- Plaster Masonry TolerancesDocument8 pagesPlaster Masonry TolerancesGhayas JawedNo ratings yet
- BOQ of Harar 2nd Maintenance WorkDocument19 pagesBOQ of Harar 2nd Maintenance WorkElias WorkuNo ratings yet
- Boundary Wall Estimate Comparision Sheet S.No Sor No. Decription Boundary Wall Total Qty Unit Rate AmountDocument6 pagesBoundary Wall Estimate Comparision Sheet S.No Sor No. Decription Boundary Wall Total Qty Unit Rate AmountInterns 2020No ratings yet
- Duco PaintDocument1 pageDuco PaintAishwarya BharathNo ratings yet
- Method Statement For Installation of Strip Seal/ Modular Strip Seal Expansion Joints InstallationDocument2 pagesMethod Statement For Installation of Strip Seal/ Modular Strip Seal Expansion Joints Installationajit karandikarNo ratings yet
- Shotcreting Method Statement - RMZ The VaultDocument3 pagesShotcreting Method Statement - RMZ The VaultRakesh ReddyNo ratings yet
- IS 15658 - AmendedDocument3 pagesIS 15658 - Amendedraviteja036No ratings yet
- 1 Repair Methodology Along With Cost Analis-SEPL LOW COSTDocument20 pages1 Repair Methodology Along With Cost Analis-SEPL LOW COSTDevinder Chawla100% (1)
- L-BOX Apparatus PDFDocument11 pagesL-BOX Apparatus PDFRavi ParikhNo ratings yet
- Conbextra GP2 PDFDocument4 pagesConbextra GP2 PDFSunny RohillaNo ratings yet
- Birla Aerocon AAC Blocks - Literature V01 PDFDocument4 pagesBirla Aerocon AAC Blocks - Literature V01 PDFdhruvNo ratings yet
- Chapter - 24: Fencing and Boundary MarksDocument5 pagesChapter - 24: Fencing and Boundary MarksRajesh BabuNo ratings yet
- Kolkata Metro Fare ChartDocument3 pagesKolkata Metro Fare ChartUtpalSahaNo ratings yet
- BOQ - 1,2,3,4 - AKK BilaspurDocument77 pagesBOQ - 1,2,3,4 - AKK BilaspursonuNo ratings yet
- 17.02.2024-BSCPL Boq Vibhutipura Civil R00Document24 pages17.02.2024-BSCPL Boq Vibhutipura Civil R00Darshit VyasNo ratings yet
- Re Civil BOQ Format For Electrical Works - Manfo - BengaluruDocument25 pagesRe Civil BOQ Format For Electrical Works - Manfo - BengaluruDarshit VyasNo ratings yet
- Sl. NoDocument9 pagesSl. Noharsh bhattNo ratings yet
- Science10 Quarter4 Week3-BiomoleculesDocument2 pagesScience10 Quarter4 Week3-BiomoleculesMargareth LandichoNo ratings yet
- Let's Begin : Why We Procrastinate Even When It Feels Bad To Do ItDocument2 pagesLet's Begin : Why We Procrastinate Even When It Feels Bad To Do ItCelina TobarezNo ratings yet
- OutlinesofancientDocument211 pagesOutlinesofancientpstrlNo ratings yet
- Final Notes NCM 100Document4 pagesFinal Notes NCM 100Jasmin CubillasNo ratings yet
- Optical Properties of MaterialsDocument33 pagesOptical Properties of MaterialsHoang Hop Dang100% (1)
- Exploring The Workplace Mentorship Needs of Newgraduate Physiotherapists. A Qualitative StudyDocument11 pagesExploring The Workplace Mentorship Needs of Newgraduate Physiotherapists. A Qualitative StudyWoffe SoloNo ratings yet
- Aircheck User ManualDocument102 pagesAircheck User ManualeasygoinrjNo ratings yet
- Research Paper False MemoryDocument8 pagesResearch Paper False Memoryaflbsybmc100% (1)
- API 510 2014 Mumbai PDFDocument2 pagesAPI 510 2014 Mumbai PDFBurapha Malutphanth33% (3)
- Lesson Support For Chapter 4 Third Read: Grade 9, Unit 1-Chapter 4 Pp. 60-61Document13 pagesLesson Support For Chapter 4 Third Read: Grade 9, Unit 1-Chapter 4 Pp. 60-61mohamad aliNo ratings yet
- A Synthesis of Ian StewartDocument6 pagesA Synthesis of Ian StewartAngel FermalanNo ratings yet
- Open Price Close PriceDocument3 pagesOpen Price Close Priceanita mahajanNo ratings yet
- Pieze Kelvin DatainventoryDocument4 pagesPieze Kelvin Datainventoryapi-370073216No ratings yet
- Ethionamide and Ethambutol Antitubercular Agents Medicinal ChemistryDocument4 pagesEthionamide and Ethambutol Antitubercular Agents Medicinal ChemistryROCK PNo ratings yet
- Lesson 3:creative Nonfiction and DramaDocument7 pagesLesson 3:creative Nonfiction and DramaRaymond ZafraNo ratings yet
- Kegel Exercises 4 Pelvic Floor MusclesDocument10 pagesKegel Exercises 4 Pelvic Floor MusclesSHAIK SHABEENA100% (1)
- BRKRST 2377Document98 pagesBRKRST 2377bienth89No ratings yet
- Ib HL Aa Textbook Exercises PDFDocument6 pagesIb HL Aa Textbook Exercises PDFapi-369430795100% (1)
- Soalan Final Ictl Form 1 2008Document7 pagesSoalan Final Ictl Form 1 2008Mastura Beybey100% (1)
- Article 28 - Chhadakas - Astrological Analysis With ExamplesDocument15 pagesArticle 28 - Chhadakas - Astrological Analysis With ExamplesSastry KarraNo ratings yet
- Syllabus For WeeblyDocument2 pagesSyllabus For Weeblyapi-256791223No ratings yet
- A First Impression of Programming With RobomindDocument14 pagesA First Impression of Programming With Robomindafsheen faiqNo ratings yet
- What Is A Competitive Advantage Explained With ExamplesDocument8 pagesWhat Is A Competitive Advantage Explained With ExamplesAllison JacobsonNo ratings yet
- Web Soil SurveyDocument5 pagesWeb Soil Surveyapi-300375532No ratings yet
- Joseph GuidelinesDocument3 pagesJoseph GuidelinesRogue31179No ratings yet
- TSL - Total Student Load - Book ReviewDocument2 pagesTSL - Total Student Load - Book ReviewRoss FreshwaterNo ratings yet
- Aristotle Classification of GovernmentsDocument2 pagesAristotle Classification of Governmentsjonas mwelwa100% (1)



