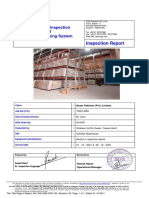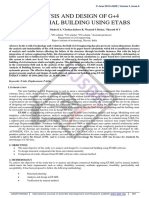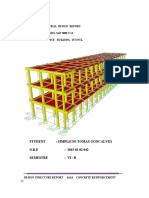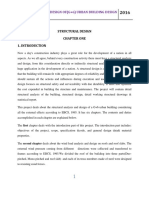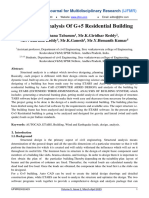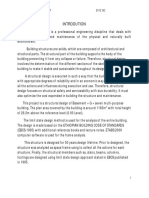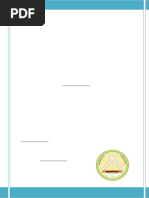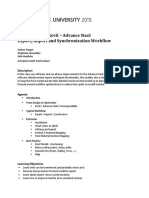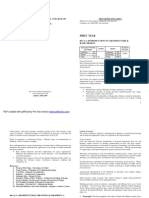Gana A. J. & Okoye S. S. C.: Department of Civil Engineering, Federal Polytechnic Bida, PMB 55, Bida, Niger State
Gana A. J. & Okoye S. S. C.: Department of Civil Engineering, Federal Polytechnic Bida, PMB 55, Bida, Niger State
Uploaded by
Kingsley Edeh ChinadinduCopyright:
Available Formats
Gana A. J. & Okoye S. S. C.: Department of Civil Engineering, Federal Polytechnic Bida, PMB 55, Bida, Niger State
Gana A. J. & Okoye S. S. C.: Department of Civil Engineering, Federal Polytechnic Bida, PMB 55, Bida, Niger State
Uploaded by
Kingsley Edeh ChinadinduOriginal Title
Copyright
Available Formats
Share this document
Did you find this document useful?
Is this content inappropriate?
Copyright:
Available Formats
Gana A. J. & Okoye S. S. C.: Department of Civil Engineering, Federal Polytechnic Bida, PMB 55, Bida, Niger State
Gana A. J. & Okoye S. S. C.: Department of Civil Engineering, Federal Polytechnic Bida, PMB 55, Bida, Niger State
Uploaded by
Kingsley Edeh ChinadinduCopyright:
Available Formats
CARD International Journal of Science and Advanced Innovative Research (IJSAIR)
ISSN: 2536-7315 (Print) 2536-7323 (Online)
Volume 2, Number 4, December 2017
http://www.casirmediapublishing.com
Comparison and Analysis in using British Standard
Code of Practice [BS8110] and Euro code [Ec2] in the
Design of Structural Elements: A Case Study of Floor
Slab in a General Office Building Complex
Gana A. J. & Okoye S. S. C.
Department of Civil Engineering
College of Science and Engineering, Landmark University, Omu-Aran, Kwara state
Department of Civil Engineering, Federal Polytechnic Bida, PMB 55, Bida, Niger State
Email: Doctorgana@yahoo.com, Phildebo123@gmail.com
Corresponding Author: Gana A. J
ABSTRACT
Design codes and standards are used in designing structures in different parts of
the world. Each country has a standard code of practice for designing structures for
human’s use and services. The codes under consideration in this study are BS8110
and Euro code [Ec2] as they applied to the design of different structural Elements.
This study specifically compares the design applications of these two codes and
draws a conclusion from them.
Keywords: Comparison, Analysis, B.S. [8110] Euro-code [Ec2], Slab Design
INTRODUCTION standard code of practice (CP) of
Standards are usually employed various Editions; and Euro codes
by civil and structural Engineers of also various Editions.
during the design of every
structure; these standards are MATERIALS AND METHOD
available in most countries where In carrying out this study, a
civil and structural Engineering typical floor slab in a general office
professions are being practiced. Building complex is chosen; with
These standard are Usually the application of British standard
employed in order to meet the [BS8110] code and Euro-code
strength, economy, service-ability, [Ec2].the design is then carried out
e.t.c by any structure that is design under the various processes in the
work are usually published in the two methods and finally a
form of code of practice, such as comparison is then drawn from
Nigerian Standard code of practice the two methods of design.
(NSCP), Reinforced concrete
Designer’s Handwork, British
24 | Gana A. J. & Okoye S. S. C.
CARD International Journal of Science and Advanced Innovative Research (IJSAIR)
Volume 2, Number 4, December 2017
Design of Structures Slabs in buildings are used to
Design of structures is a step by separate vertical height of
step procedure through which an buildings. In bridges, it forms the
economical section or part of a surface called the bridge decks on
structure is chosen and design to which the vehicles are supported
safety withstand the effects of the while crossing the bridges.
applied loads to that particular
section of the structure. In design, Comparison between BS8110 and
each element is considered Euro-code [2]
separately, and the element being A comparison between BS8110
designed is considered balanced to and Euro-code are clearly stated
withstand the applied loads i.e. below in their applications during
the structures should be in the design of structures: Ultimate
Equilibrium statically. Moment of Resistance for Beams
and Slabs Computations.
Slab Design: A slab is a solid -B.S8110:- MU= 0.15fcubd2
plate like surface structure which Euro-code: - MU= 0.167fckbd2
is used to support vertical loads.
Area of Tension Reinforcement for Beams and Slabs Computations
BS8110:-A3=M
0.87fyzod
Euro-code: - AsI =M
0.87fyzod
III. Lever arm(z)
BS8110:- z =d [0.5+0.25-k
0.9
Euro-code:-z = d [0.5+(0.25-3k)
3.4
25 | Gana A. J. & Okoye S. S. C.
Comparison and Analysis in using British Standard Code of Practice [BS8110] and Euro
code [Ec2] in the Design of Structural Elements: A case Study of Floor Slab in a General
Office Building Complex
Relationship between BS8110 and Euro-code2
BS8110 Euro-code
Fcu= 20N/MM2 fck=16N/MM2
Using concrete cube using cylinder
Fy= 250N/MM2 Fy=250N/MM2
Mild steel Mild steel
Fy= 410N/MM2 fy =460N/MM2
High steel high steel
Design load(n)= design load(n)=
1.4xdead load+ 1.35xDead load+
1.6x imposed load 1.5xImposed load
Or or
N=1.4gk+1.6qk n=1.35gk+1.59k
Determination of k under BS8110 with other known values
K=m
bd2
Determination of k under Euro-code [EC] with other known values
K=M
Bd2fck
Typical Analysis and Design Using BS8110 and Euro-code [EC2]
For a floor slab in a general office Building complex
Figure 1: Typical Floor Plan of Slab in a Five Storey Building Office
Complex
General Description having Foundations,
I. The Structure above is a five Concrete slabs, Reinforced
Storey Building with Concrete Beams, Columns
Structural Framed Concepts
26 | Gana A. J. & Okoye S. S. C.
CARD International Journal of Science and Advanced Innovative Research (IJSAIR)
Volume 2, Number 4, December 2017
and the Block Walls used as V. Basic Wind Speed
a Fill Material =32m/Sec.
II. The Columns are used VI. Required thickness of
to take of the Vertical the slab as a guide:-i.e.
and Lateral loads due to the longest span of the
wind effects. continuous slab given
III. The intended use of the as: 6000 = mm.
structure is for general 30
purpose. Therefore, the preliminary design
IV. Foundation:- the for slab thickness = 200mm
allowable bearing
pressure on ordinary
clay=200KN/M2
Loadings on the Slab
I. Self weight of 200mm slab = 0.2x24 KN/m3 =4.8KM/M2
II. Finishes using 50mm concrete screed =0.05x24KN/M3=1.2KN/M2
III. 150mm blocks as partitions 0.15x15KN/M3=2.3KN/M2
IV. Characteristic dead load = (4.8+1.2+2.3)=8.3KN/M2
V. Characteristics imposed load=2.5KM
DESIGN WITH BS8110 DESIGN WITH EURO-
I. Minimum Design load=8.3+2.5 CODE2
=10.8KN/M2 Minimum Design load = 8.3 +
II. Maximum Design load= (1.4x8.3) + 2.5
(1.6x2.5)=15.6KN/M2 =10.8KN/M2
Consider the slab in unit Meter width Maximum Design load actions
Load = 15.6KN/M i.e. permanent (dead) and
variable (imposed) load = (1.35
x 8.3) + (1.5x2.5) = 15.0KN/M2
Consider the slab in unit meter
width load=15.0KN/M
Loading Types Loading Types
Type I maximum load on all spans Type I maximum load on all
spans
27 | Gana A. J. & Okoye S. S. C.
Comparison and Analysis in using British Standard Code of Practice [BS8110] and Euro
code [Ec2] in the Design of Structural Elements: A case Study of Floor Slab in a General
Office Building Complex
Type II maximum loads on alternate spins Type II maximum loads on
alternate spins
Design with BS8110 Design with Euro-code2
Step1
Using the ratio coefficient method Step1
continuous span 6:4:6 Using the ratio coefficient method
Divide through by the value in the first continuous spans6:4:6
span from the left hand side i.e. Divide through by the left hand
6: 4: 6 side i.e.
6 6 6 6: u 6
1: 0.67:1 6 6 6
1:0. 7 : 1 1: 0.67:1
M120.084X 15.6X62=47.2KNm 1:0. 7: 1
M23=0.021X15.6X62=11.8KNm M120.084X 15.0X62=45.36KNm
M34=0.084X15.6X62=47.2KNm M23=0.021X15.0X62=11.34KNm
M2=0.82X15.6X62=46.05KNm M34=0.084X15.0X62=45.2KNm
M2=0.0082x15.6x62=46.05kNm M2=0.82X15.0X62=44.28KNm
To check for reinforcement M3=0.082X15.0X62=44.28KNm
Stab thickness for preliminary To check for reinforcements
analysis = 200mm Slab thickness for preliminary
analysis =200mm
Effective depth = Effective depth – reinforcement cover
Total depth – reinforcement –
cover – ½ Diameter of Reinforcement ½ Diameter of Reinforcement
Effective depth – 200 – 20 – ½(12) = 174mm 200-20-1/2(12)
To find the lever arm factor z/d =174mm
z/d= 0.5+0.25-3k/3.4)
Where Fck= characteristics compressive
Where k0=M
cylinder strength of concrete
(fckbd2)
M=Design ultimate moment
Or in the alternative B=Width of section
Table of lever arm and neutral axis depth D=Effective depth of the tension
factors can be used see the table below reinforcement
Z=lever arm
28 | Gana A. J. & Okoye S. S. C.
CARD International Journal of Science and Advanced Innovative Research (IJSAIR)
Volume 2, Number 4, December 2017
K=M/bd2fcu Z/d x/d
Area of steel in continuous slab
0.05 0.94 0.13
using the formula
0.06 0.93 0.16
ko =M
0.07 0.91 0.19
(fck bd2)
0.08 0.90 0.22
fck 0.67fcu
0.09 0.89 0.25
Using 25N/ mm2 for compressive
0.100 0.87 0.29
cube strength
0.104 0.87 0.30
fck 0.67 x2516N/mm2
0.110 0.86 0.32
ko = 45.4 x 106
0.119 0.84 0.35
16x 1000 x (172)2
0.130 0.82 0.39
=0.096
0.132 0.82 0.40
Z=d[0.5+[0.25-(3x0.096)/3.4]}
0.140 0.81 0.43
Z=d {0.5+0.407}
0.144 0.80 0.45
=0.91d
0.150 0.79 0.047
As =M12 = 45.4x 106
0.156 0.775 0.050
0.87fyk x z 0.87 x 410 x 0.9 x 172
=813mm2
Area of steel in continuous slab using
Where fyk = characteristic strength
the formula For span M12
of reinforcement
K=47.2 X 106
20 X 1000 X (172)2
Looking through the steel table
K=0.08
Area of steel: - use Y12 @125c/c
Substitute, k=0.08 into the main equation
Bottom
Z/d = 0.5+(0.25-0.08/0.9)
=0.9
Z/d=0.9
Therefore: z=0.9d
As=M12 = 47.2 x 106
0.87fy x z 0.87 x 410 x 0.9 x 172
=854.8mm2
Using the lever arm table
K=M12 = 0.08 z/d=0.9
bd fcu
2
Therefore:
As = M12 = 47.2 x 106
0.87fy x z 0.87 x 410 x 0.9 x 172
=854.8mm2
29 | Gana A. J. & Okoye S. S. C.
Comparison and Analysis in using British Standard Code of Practice [BS8110] and Euro
code [Ec2] in the Design of Structural Elements: A case Study of Floor Slab in a General
Office Building Complex
The spacing and the size of the
Reinforcement can be found through
the first principal
Or through the standard table.
Area of steel, use Y12 @ 125c/c
(905mm2) bottom
From Basic Principle
Number of 12mm diameter iron rod
required within 1 metre length is
Area of reinforcement (obtain)
Area of iron rod
i.e. =854.8
r2
i.e. for 12mm rod =854.8
x (6)2
=7.56 8
i.e one need 8 No of 12mm iron rod in 1 linear metre
Spacing required is a matter of Area of steel for span 2-3
Proportion i.e. unit metre M23= 11.34kNm (Hogging moment)
No of iron rods As = 11.34x106
I.e. 1000=125mm center apart 0.87x 410 x 0.91 x172=203mm2
8 Ditto as Left Hand Side
Area of steel for span 3-4
M34 = 45.4 kNm
8 No Y12@ 125c/c or 8-Y12@125c/c
Area of steel for span 2-3
M23=11.8 KNm(Hogging moment)
As = 11.8 x 106
30 | Gana A. J. & Okoye S. S. C.
CARD International Journal of Science and Advanced Innovative Research (IJSAIR)
Volume 2, Number 4, December 2017
0.87 x410 x 0.9 x 12
=213.7mm2
Use minimum reinforcement allowed Top & bottom
The negative value indicates that the Reinforcement is really necessary at the
top of the span rather than at the bottom of the span.
Area of steel for span 3-4
M34 =47.2 KNm
Ast = 47.2x10 6 Asts = 47.2x10 6
0.87x410x 0.9x 172 0.87x410x 0.91x 172
=854.8mm2 = 813.2mm2
Areal of steel for support 2 Use Y12 @ 125 c/c Bottom
Ast =*-46.1x106 Areal of steel for support 2
0.87x410x9x172 Ast =*-44.3x106
=835mm2 0.87x410x 0.91x172
Use Y12 @ 125 c/c =793MM2
*The negative value indicated that the Use Y12 @ 125 c/c Top
reinforcement must be placed at the *The negative value indicated
top of support 2
that the reinforcement must be
Areal of steel for support 3 placed at the top of support 2
Ast =*-46.1x106 Areal of steel for support 3
0.87x410x9x172 M3 = 44.3KNm
=835mm2 Ast = 793mm2
Use Y12 @ 125 c/c Top Use Y12 @ 125 c/c Top
CHECK FOR DEFLECTION CHECK FOR DEFLECTION
BS 8110 provided a standard table for There is a standard table of Ec2
Basic span/effective depth ratios for which gave the Basic ratio of
rectangular or flanged beams. The span/ effective depth for
Table can equally be used for slab
reinforced concrete members
because slabs are normally designed as without axial compression.
beams per unit metre width.
Support Rectangular Flinged beams
conditions Beams with bw/b<0.3
Cantilever 7 5.6
Simply 20 16.0
supported
continuous 26 20.8
31 | Gana A. J. & Okoye S. S. C.
Comparison and Analysis in using British Standard Code of Practice [BS8110] and Euro
code [Ec2] in the Design of Structural Elements: A case Study of Floor Slab in a General
Office Building Complex
The values obtained from the ii) The areas of steel BS computed
design and analysis above shows under the BS8110 method is
the following: higher than that computed
i) Appropriate bending memento under Euro-code 2 i.e
values:- The values computed
from both methods design are
slightly different.
BS8IIO EURO-CODE2
i). 854.8MM 2
813MM2
ii). 213.7MM2 203MM2
iii). 835MM2 793MM2
CONCLUSION by ASROS limited Lagos
To ensure a good construction Nigeria
practices, the various codes of
practice provides a guide to the Victor O. Oyenuga (2009). Design
structural use of concrete, which and construction of
should be use always by practicing foundations (2nd edition),
civil and structural engineers. The published by ASROS
available codes has also taken into Limited Lagos Nigeria
account the climatic conditions
and the Evolution of civil and NSCP (1979). The structural use of
structural engineering practice in concrete in buildings
different countries. For good published by Nigerian
Engineering practice, professionals standard s organization,
should be very familiar with the federal ministry of
contents of these codes. Registered industries Enugu.
Engineers should always ensure
that all works comply with the B. S. (1969). The structural use of
codes available for carrying out reinforced concrete in
the design of every structural buildings published by the
Element British standards house,
London.
REFERENCES A. H. Allen (1988) reinforced
Victor .O. Oyehuga (2008). concrete design to
Simplified reinforced BS8110,published by E$F.N
concrete design, published Spon Limited, London
32 | Gana A. J. & Okoye S. S. C.
CARD International Journal of Science and Advanced Innovative Research (IJSAIR)
Volume 2, Number 4, December 2017
O.W. Olokunola (2005).
Simplifying concrete
structural elements.
Charles E. Reynolds, James, c.
Steedman (2005).
Reinforced concrete
designer’s hand book,
published by spo press,
taylor and Francis Group
London
Euro code (2015). Structural
Engineer’s pocket book,
published by taylor and
Francis group London
Structural engineering (2002). The
journal of the Nigeria
institution of structural
Engineers, vol.2, November
2002, Lagos Nigeria
Lawrence .O. ETTU (1997). Design
of Reinforced concrete
Elements (to bs8110 (1997),
published by charismatic
forum publications limited
Owerri, Imo State Nigeria
T.C. Syall, A.K. Goel (2010).
Reinforced Concrete
structures (4 th
Revised
Edition), published S. Chad
and company limited, New
Delhi, India.
33 | Gana A. J. & Okoye S. S. C.
You might also like
- Swimming Pool DesignDocument35 pagesSwimming Pool DesignNeil Beeraspat100% (12)
- Design Calculation of Formwork For Slab & BeamDocument14 pagesDesign Calculation of Formwork For Slab & Beamabhijitdad80% (10)
- Full MPDocument25 pagesFull MPAzhar AndikanNo ratings yet
- Pallet-Racking System Test Report by SGS - Sahiwal Warehouse Hall CDocument11 pagesPallet-Racking System Test Report by SGS - Sahiwal Warehouse Hall Cengsergiomarques100% (1)
- A Report On Structural Analysis of Roof Truss: 1. General Data and Load CalculationDocument31 pagesA Report On Structural Analysis of Roof Truss: 1. General Data and Load Calculationer.praveenraj30No ratings yet
- Reinforced Concrete Buildings: Behavior and DesignFrom EverandReinforced Concrete Buildings: Behavior and DesignRating: 5 out of 5 stars5/5 (1)
- Civilen4320 Term Project Fall 2018Document7 pagesCivilen4320 Term Project Fall 2018api-464412345No ratings yet
- Design of 5 Storey Commercialresidential Green Building With Greywater Recycling SystemDocument244 pagesDesign of 5 Storey Commercialresidential Green Building With Greywater Recycling SystemMelvin Quidong100% (3)
- TPL 340062 Ujn STP CVL SBR Design Document r0Document326 pagesTPL 340062 Ujn STP CVL SBR Design Document r0epe civilNo ratings yet
- Ourside Calculation OnlyDocument7 pagesOurside Calculation OnlyAnishNo ratings yet
- Element 45 - 1538-NOTE 2Document35 pagesElement 45 - 1538-NOTE 2hadeer youns100% (1)
- STRUCTURAL DESIGN Report BETON II - Simplicio GDocument33 pagesSTRUCTURAL DESIGN Report BETON II - Simplicio GBoaventura Da costa Amaral100% (1)
- Analysis and Design of RC BeamDocument6 pagesAnalysis and Design of RC Beamakhilesh120No ratings yet
- Final ProjectDocument58 pagesFinal ProjectPraveen 18-111No ratings yet
- AbstractDocument12 pagesAbstractErwin MaguideNo ratings yet
- Analysis of An Industrial Structure For Wind Load: ISSN (PRINT) : 2393-8374, (ONLINE) : 2394-0697, VOLUME-5, ISSUE-2, 2018Document5 pagesAnalysis of An Industrial Structure For Wind Load: ISSN (PRINT) : 2393-8374, (ONLINE) : 2394-0697, VOLUME-5, ISSUE-2, 2018Shivakumar BtNo ratings yet
- Reinforced Concrete Design ReportDocument45 pagesReinforced Concrete Design Reportrites76No ratings yet
- Structural Design of Raft Foundation Based On Geotechnical AnalysisDocument6 pagesStructural Design of Raft Foundation Based On Geotechnical AnalysisNaresh KumarNo ratings yet
- Report DSGNDocument2 pagesReport DSGNopulitheNo ratings yet
- Design & Analysis of Multi Storeyed Building (G+10) by Using Stadd Pro V8i (Series 4)Document4 pagesDesign & Analysis of Multi Storeyed Building (G+10) by Using Stadd Pro V8i (Series 4)engyana engyyyNo ratings yet
- Gate Cyllabus For SivilDocument36 pagesGate Cyllabus For SivilShubhabrata BarmaNo ratings yet
- Structural Design of G 6 Urban BuildingDocument135 pagesStructural Design of G 6 Urban Buildingአድሜ ልስልሱNo ratings yet
- E-Construct: Design Basis ReportDocument16 pagesE-Construct: Design Basis ReportAdNo ratings yet
- E-Construct: Design Basis ReportDocument16 pagesE-Construct: Design Basis ReportKuldeepLalwaniNo ratings yet
- SSRN Id3376351Document6 pagesSSRN Id3376351Hema Chandra Reddy KarimireddyNo ratings yet
- Design and Analysis of Pre-Engineered Building With Subjected To Seismic Loads Using E-TabsDocument4 pagesDesign and Analysis of Pre-Engineered Building With Subjected To Seismic Loads Using E-TabsFaisal AminNo ratings yet
- Affordable Housing DesignDocument17 pagesAffordable Housing DesignClethHirenNo ratings yet
- GAME OVER Full ProjectDocument337 pagesGAME OVER Full ProjectMiky TemaNo ratings yet
- Structural Analysis and Design of Residential Building (Mrs. Ratna Devi Maharjan)Document24 pagesStructural Analysis and Design of Residential Building (Mrs. Ratna Devi Maharjan)Samikshya ShahNo ratings yet
- Design of Shopping ComplexDocument17 pagesDesign of Shopping ComplexManoj Oj100% (5)
- Software Approach For RCC Structure Analysis and Design: Ii. Method of AnalysisDocument3 pagesSoftware Approach For RCC Structure Analysis and Design: Ii. Method of AnalysisBilal A BarbhuiyaNo ratings yet
- ProgramDocument16 pagesProgrameng.mehari4tikueNo ratings yet
- A Flat Slab Is A Two-Way Reinforced Concrete Slab That Usually Does Not Have Beams and Girders, and The Loads Are Transferred Directly To The Supporting Concrete ColumnsDocument22 pagesA Flat Slab Is A Two-Way Reinforced Concrete Slab That Usually Does Not Have Beams and Girders, and The Loads Are Transferred Directly To The Supporting Concrete ColumnsAbraham KefelegnNo ratings yet
- Comparison of Sp38-Is875 Truss Weights 11 PDFDocument4 pagesComparison of Sp38-Is875 Truss Weights 11 PDFGaddam Padmaja ReddyNo ratings yet
- Design Detailed ReportDocument37 pagesDesign Detailed ReportVidelaNo ratings yet
- The FinalDocument45 pagesThe FinalEndalk azeneNo ratings yet
- Shuttering Design & Cost Comparisons: Rawal Meet Hemant, Bharakhada Mayank Prakash, Dhawde Akash AnkushDocument5 pagesShuttering Design & Cost Comparisons: Rawal Meet Hemant, Bharakhada Mayank Prakash, Dhawde Akash AnkushmjrulezNo ratings yet
- IRJET-V7I7698Document4 pagesIRJET-V7I7698dejenNo ratings yet
- Report and Design of Open Box Drain 10-10-2022Document107 pagesReport and Design of Open Box Drain 10-10-2022AKB CONSULTANTSNo ratings yet
- Sunita BhusalDocument35 pagesSunita BhusalAbhay SuwalNo ratings yet
- Pump HouseDocument42 pagesPump Housedesire designNo ratings yet
- C++programming of Beam PDFDocument4 pagesC++programming of Beam PDFCivil DiaryNo ratings yet
- Developing An Individual Excel Sheet For Design and Analysis of Footing and ColumnDocument25 pagesDeveloping An Individual Excel Sheet For Design and Analysis of Footing and ColumnIJRASETPublicationsNo ratings yet
- 73 Wind NEWDocument8 pages73 Wind NEWtheodroxNo ratings yet
- Tanka Karki ReportDocument38 pagesTanka Karki ReportSibuBhusalNo ratings yet
- Slab Design CombinedDocument28 pagesSlab Design CombinedEr. Rajendra Acharaya0% (1)
- 7.-Using-Stadd-Pro-Building-Design-And-AnalysisDocument7 pages7.-Using-Stadd-Pro-Building-Design-And-Analysislayugkenneth22No ratings yet
- Chapter 1 and Chapter 2Document12 pagesChapter 1 and Chapter 2Tan Mei QianNo ratings yet
- 01 DPR SICK LINE _17-06-2024_Document28 pages01 DPR SICK LINE _17-06-2024_R ChatterjeeNo ratings yet
- Mortada Chamass (C)Document60 pagesMortada Chamass (C)Kho Yen LiangNo ratings yet
- Regent Education & Research FoundationDocument40 pagesRegent Education & Research FoundationAbhijit Sikdar100% (1)
- Steel Parapet 02-04-2014Document119 pagesSteel Parapet 02-04-2014waquarshaiNo ratings yet
- Structural Analysis Report OF Office Building IN Butwal, RupandehiDocument41 pagesStructural Analysis Report OF Office Building IN Butwal, RupandehiAsan GajurelNo ratings yet
- '' Reinforced Concrete Project 2022 '': Ahmed Amr ElmekaweDocument161 pages'' Reinforced Concrete Project 2022 '': Ahmed Amr Elmekaweahmedamr.8418No ratings yet
- Design and Analysis of Foundations For A High-Rise BuildingDocument72 pagesDesign and Analysis of Foundations For A High-Rise BuildingfdrtewwwwNo ratings yet
- Final Year Report Presentation EditedDocument52 pagesFinal Year Report Presentation Editedpra Bee In adhikariNo ratings yet
- Review PaperDocument6 pagesReview PaperdhanarajNo ratings yet
- Comparison Design Result of RCC Building Using Staad and Etabs SoftwareDocument6 pagesComparison Design Result of RCC Building Using Staad and Etabs SoftwarearjunNo ratings yet
- Steel Design ReportDocument50 pagesSteel Design ReportShabana feroz100% (2)
- Developing An Individual Excel Sheet For Design and Analysis of Beam and SlabDocument30 pagesDeveloping An Individual Excel Sheet For Design and Analysis of Beam and SlabIJRASETPublicationsNo ratings yet
- Design & Analysis of Beam & SlabDocument30 pagesDesign & Analysis of Beam & Slabraahul_nNo ratings yet
- Work PDFDocument7 pagesWork PDFchatheesha nilakshiNo ratings yet
- Eurocode 6 in The UKDocument8 pagesEurocode 6 in The UKalan_jalil9365100% (1)
- Sustainable Steel Buildings: A Practical Guide for Structures and EnvelopesFrom EverandSustainable Steel Buildings: A Practical Guide for Structures and EnvelopesBernhard HaukeNo ratings yet
- Introduction to Design of Building StructuresFrom EverandIntroduction to Design of Building StructuresRating: 4 out of 5 stars4/5 (22)
- Handout 9800 MSF98001 Hands-OnDocument26 pagesHandout 9800 MSF98001 Hands-Onvuk vukanicNo ratings yet
- Department of Architecture, College of Engineering, Andhra University. Detailed SyllabusDocument35 pagesDepartment of Architecture, College of Engineering, Andhra University. Detailed SyllabusBunny RakeshNo ratings yet
- 4 - Design of A Two Way Solid Slabs To BS8110Document29 pages4 - Design of A Two Way Solid Slabs To BS8110Ahmed Al-AmriNo ratings yet
- Is 13920 1993Document24 pagesIs 13920 1993SirajMalikNo ratings yet
- Tekla Structural Designer 2022 British Standards ReferenceDocument72 pagesTekla Structural Designer 2022 British Standards Referencedanielamaican8No ratings yet
- 3.performance-Based Design of Reinforced Concrete Bridge Piers Subjected To Vehicle Collisions Master ThesisDocument122 pages3.performance-Based Design of Reinforced Concrete Bridge Piers Subjected To Vehicle Collisions Master ThesismetmeypucNo ratings yet
- Beginner's Guide To Structural AnalysisDocument20 pagesBeginner's Guide To Structural Analysisricosanojuan100% (1)
- Structure WATER TANK 6Document30 pagesStructure WATER TANK 6mayur_lanjewarNo ratings yet
- Tirupathi Chandrupatla, Ashok Belegundu Introduction to Finite Elements in Engineering-Cambridge University Press (2022)Document520 pagesTirupathi Chandrupatla, Ashok Belegundu Introduction to Finite Elements in Engineering-Cambridge University Press (2022)GermanNo ratings yet
- Module 4. Lesson 3 - Example For Earthquake Load Combination - Strength DesignDocument5 pagesModule 4. Lesson 3 - Example For Earthquake Load Combination - Strength DesignRich Lenard L. MagbooNo ratings yet
- Reaction of A Continous BeamDocument7 pagesReaction of A Continous BeamMuhammad TarmiziNo ratings yet
- International Journal of Technical Innovation in Modern Engineering & Science (IJTIMES)Document10 pagesInternational Journal of Technical Innovation in Modern Engineering & Science (IJTIMES)suhail ahmadNo ratings yet
- 2018-Me-184 MMDocument28 pages2018-Me-184 MMKhizer Nauman RanaNo ratings yet
- Types of Structures and LoadsDocument35 pagesTypes of Structures and LoadsSami HassounNo ratings yet
- Extended Fin Plate Connection - LRFDDocument22 pagesExtended Fin Plate Connection - LRFDkalpanaadhiNo ratings yet
- Frames of Reinforced Concrete: ContinuousDocument1 pageFrames of Reinforced Concrete: ContinuousjosNo ratings yet
- AMIE CivilDocument10 pagesAMIE Civilসন্দীপ চন্দ্রNo ratings yet
- Structural - Analysis - of - Twisted BuildingsDocument13 pagesStructural - Analysis - of - Twisted BuildingsTECNICO0% (1)
- Chapter 5 (Stresses in Beams)Document42 pagesChapter 5 (Stresses in Beams)Jerson Alo SabanalNo ratings yet
- PLATE Beam To BeamDocument73 pagesPLATE Beam To BeamKutty Mansoor100% (1)
- Pile Cap Theory - BentleyDocument4 pagesPile Cap Theory - BentleyParameswaran Ganesan100% (1)
- E-Lab 2Document8 pagesE-Lab 2Ezanie IzyanNo ratings yet
- ? Ordinary Beam Design ETABS VS MANUALDocument13 pages? Ordinary Beam Design ETABS VS MANUALMuhammad Usman NawabNo ratings yet
- M.E.Civil Engg. Structural Engg Subject (Sem. I)(Choice Base) 59003 - Advanced Prestressed Concrete Structures.Document2 pagesM.E.Civil Engg. Structural Engg Subject (Sem. I)(Choice Base) 59003 - Advanced Prestressed Concrete Structures.Swapnil KNo ratings yet
- Analysis and Design For TorsionDocument22 pagesAnalysis and Design For TorsionNathan MolongwanaNo ratings yet



