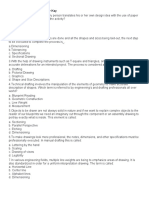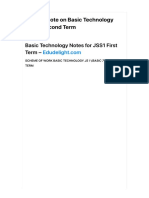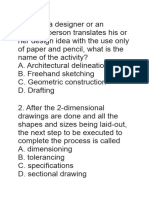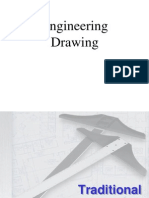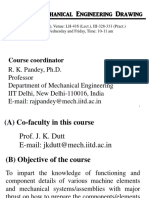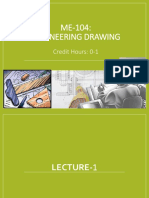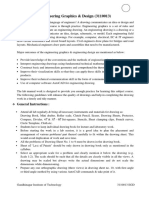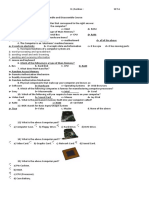Lesson 3: TLE-Mechanical Drafting
Uploaded by
Rai MasamuneLesson 3: TLE-Mechanical Drafting
Uploaded by
Rai MasamuneTLE-Mechanical Drafting
LESSON 3
Interpreting Working Plan
and Sketches
At the end of lesson the students should be able to
IDENTIFY ASSEMBLY AND DETAILED DRAWING
INTRODUCTION:
This lesson will familiarize you in drawing mechanically the orthographic and
pictorial projections using compass, triangle, T-square, pencils, erasers, and technical
pens. It is important to have basic knowledge and skills in orthographic projection
because this can be used or applied in any construction to be undertaken.
This is also designed to teach you on how to interpret simple working drawing as
well as to familiarize them with the assembly and detailed drawing. Furthermore, this
lesson will enable you to practice the correct use of different lines in drawing for the
construction of work.
MECHANICAL DRAFTING (EXPLORATORY GRADE 7 & 8) 69
K to 12 – Technology and Livelihood Education
LEARNING GOALS / TARGET 1
LG 1. Identify assembly and detailed drawing
PERFORMANCE STANDARDS
1. Interpret orthographic and pictorial drawings according to drawing standards.
2. Interpret assembly and detailed drawing according to drawing standard.
Materials
T- square
Triangles 30 x 60 and 45 x 45
Pencils/ mechanical pencils
Compass
Drawing paper
Drawing board
Scale
Eraser
Erasing shield
Protractor
MECHANICAL DRAFTING (EXPLORATORY GRADE 7 & 8) 70
K to 12 – Technology and Livelihood Education
What Do You Already Know?
Let us determine how much you already know about the
assembly and detailed drawing. Take this test.
Pre-test LG 3
A. Directions: Read each statement carefully and select the letter of the word/s it
describes.
1. It is the system for graphically representing an object by line a drawn on a
flat surface.
A. Orthographic Projection B. Pictorial Drawing
C. Multi-view Drawing D. Isometric Drawing
2. What angles of projection is generally used for drafting purposes?
A. Ninety degrees and Forty five Degrees B. First Angle and Third Angle
C. Second Angle and Fourth Angle D. Thirty Degrees and Sixty
Degrees
3. The standard projection used by many European countries (ISO Standard).
A. Orthographic Projection B. Third-angle Projection
C. Isometric Projection D. First-angle Projection
4. It refers to the common views used in multi-view drawing.
A. front, top, and sides B. front, rear and sides
C. front, sides and rear D. front, top and rear
5. It is a type of dimensioning that requires all dimensions be lettered between
guide lines that are parallel to the bottom edge of the drawing paper.
A. Aligned Method B. Location Dimension
C. Overall Dimension D. Uni-directional Method
6. It refers to the orthographic view drawn directly above the front view.
A. Auxiliary view B. Top View
C. Right side view D. Left Side View
7. It is the standard of projection used by Americans, British and Canadians
(ANSI Standard).American National Standard Institute
A. First-angle Projection B. Orthographic Projection
C. Diametric Projection D. Third-angle Projection
MECHANICAL DRAFTING (EXPLORATORY GRADE 7 & 8) 71
K to 12 – Technology and Livelihood Education
8. A line used to show the limits of a dimension.
A. Extension line B. Object line
C. Dimension line D. Center line
9. An oblique drawing in which the depth axis lines are in full size.
A. Cabinet Oblique B. Cavalier Oblique
C. General Oblique D. Oblique Perspective
10. In a scale 1: 20 meters, this is the equivalent of 5 meters.
A. 20 cm. B. 15 cm. C. 5 cm. D. 10 cm.
11. This is the type of oblique pictorial view where the dimension of the receding
features of the object is drawn half-scale.
A. Cabinet Projection B. Cavalier Projection
C. Isometric Projection D. Orthographic Projection
12. The point where the horizontal line in the perspective view seems to
converge or meet.
A. Station Point B. Vanishing Point
C. Center Point D. Piercing Point
13. it is a type of dimensioning that requires all dimension figures, except to angular
contours, be lettered between guide lines that are parallel to the dimension lines.
A. Aligned Method C. B. Location Dimension
Overall Dimension D. Uni-directional Method
14. The process of describing the object by placing sizes and related information
on a drawing.
A. Dimensioning B. Sectioning
C. Scaling D. Tolerancing
15. This is the dimension that gives the detail and overall sizes of the object.
A. Location dimension B. Figure Dimension
C. Shape dimension D. Size Dimension
MECHANICAL DRAFTING (EXPLORATORY GRADE 7 & 8) 72
K to 12 – Technology and Livelihood Education
What Do You Need To KNOW?
Information Sheet 1.1
Read the Information Sheet very well then find out how much you
can remember and how much you learned by doing Self-check 1.1.
A drawing is made up of different lines. Each line represents something. A
surface, hidden surface, an extension of a surface, a center of a hole, or a line with
dimensions on it. In order to make the drawing easier to read and understand, each
kind of line is drawn with a different line weight. Read and understand the following.
ALPHABET OF LINES
Visible line – a thick line that represents the visible edges or outline of the object;
also known as the object line
Hidden line – a medium thick line composed of short dashes about 2-3 millimeters long
with space between dashes about 1-2 millimeters wide; it represents the surface or
edges that cannot be seen
Center line – a thin line consisting of two long dashes and short dash drawn
alternately with a gap of at least 2 millimeters in between; it represents the axis or
center of symmetrical shapes like a ball, washer, rectangular block, cube
Section line – a thin lines to show the surface that has been cut; they are spaced
evenly at 45 degrees with the horizontal to make shaded effect
Extension line – a thin line that extends from the object in order to show
dimension limits
Dimension line – a thin line with an arrowhead in one end used to indicate
the measurements of the object
Long-break line – a medium thick line consisting of broken and straight lines drawn
alternately. This is also known as the limiting line. This limits the length of an elongated
object without changing the size of its view.
Short-break line – thick line drawn in freehand to show details that a part has been
cut off or broken out.
Leader line – a short inclined thin line with an arrowhead at the end and short
horizontal line on the other end.
Phantom line – a thin line that shows position(s) of part of an object that moves
drawn by two short dashes and one long dash.
Cutting-plane line –thick lines used to indicate an imaginary cut through an object
along the line. Made up of two long dashes broken in one end with an arrowhead
and two short dashes drawn in between the long dashes.
MECHANICAL DRAFTING (EXPLORATORY GRADE 7 & 8) 74
K to 12 – Technology and Livelihood Education
What Do You Need To Know?
Read the Information Sheet very well then find out how much
you can remember and how much you learned by doing Self-
check 1.2.
Information Sheet 1.2
Artist’s drawing is generally called freehand drawing, drawings are made without
the use of drawing instruments or straightedges. Freehand drawing is synonymous to
sketching. This technique is necessary in any area of drafting and an important skill for
everyone. Skills in freehand drawing can be achieved through constant training and
practice.
Line Sketching
One advantage of freehand sketching is that it needs only patience and
continuous practice.
Basic Line Sketching
MECHANICAL DRAFTING (EXPLORATORY GRADE 7 & 8) 79
K to 12 – Technology and Livelihood Education
MECHANICAL DRAFTING (EXPLORATORY GRADE 7 & 8) 80
K to 12 – Technology and Livelihood Education
How Much Have You Learned?
Self-Check 1.2
Directions: Using a separate sheet of paper, sketch the following lines indicated
in each box.
Lines should be drawn freehand.
MECHANICAL DRAFTING (EXPLORATORY GRADE 7 & 8) 81
K to 12 – Technology and Livelihood Education
You might also like
- TLEMechanicalDrafting GRADE7-8 QTR1 Module-4 V2No ratings yetTLEMechanicalDrafting GRADE7-8 QTR1 Module-4 V220 pages
- Lesson 2 Engineering Drawing and Its Instruments: © Copy Right: Rai University 3.155 / 3A.155 / 3B.155 / 4A.151 / 7.151 3No ratings yetLesson 2 Engineering Drawing and Its Instruments: © Copy Right: Rai University 3.155 / 3A.155 / 3B.155 / 4A.151 / 7.151 33 pages
- Lesson 2: Performing Basic Mensuration and CalculationNo ratings yetLesson 2: Performing Basic Mensuration and Calculation9 pages
- Engineering Drawing-I Notes 2023 062711No ratings yetEngineering Drawing-I Notes 2023 06271162 pages
- Instruction and Practical sheets-14-MCL-201No ratings yetInstruction and Practical sheets-14-MCL-20152 pages
- Drafting - Technology and Livelihood Education100% (7)Drafting - Technology and Livelihood Education18 pages
- Department of The Education: Public Technical-Vocational High SchoolsNo ratings yetDepartment of The Education: Public Technical-Vocational High Schools10 pages
- EG &V Mid Term Paper 2024-25 - SolutionNo ratings yetEG &V Mid Term Paper 2024-25 - Solution10 pages
- Interpret Working Plan and Sketches: Bohol International Learning CollegeNo ratings yetInterpret Working Plan and Sketches: Bohol International Learning College8 pages
- Square Parallel Perspective Grid: Lesson 1.1No ratings yetSquare Parallel Perspective Grid: Lesson 1.18 pages
- Progressive Steps in Architectural Drawing - A Step-by-Step Method for Student Draughtsmen Together with Details of Construction and DesignFrom EverandProgressive Steps in Architectural Drawing - A Step-by-Step Method for Student Draughtsmen Together with Details of Construction and Design2/5 (1)
- Notes on Practical Mechanical Drawing - Written for the Use of Students in Engineering CoursesFrom EverandNotes on Practical Mechanical Drawing - Written for the Use of Students in Engineering CoursesNo ratings yet
- Mechanical Drawing - Projection Drawing, Isometric and Oblique Drawing, Working DrawingsFrom EverandMechanical Drawing - Projection Drawing, Isometric and Oblique Drawing, Working DrawingsNo ratings yet
- Daily Lesson Log Moreno Integrated School Grade 7 T.L.E JUNE 18-22, 2017 1 QuarterNo ratings yetDaily Lesson Log Moreno Integrated School Grade 7 T.L.E JUNE 18-22, 2017 1 Quarter19 pages
- Time Day Learning Areas Learning Competency Learning Task Mode of DeliveryNo ratings yetTime Day Learning Areas Learning Competency Learning Task Mode of Delivery2 pages
- TLE-Mechanical Drafting What Do You Need To KNOW?: A Line Drawing On A Flat Surface. From 90 DegreesNo ratings yetTLE-Mechanical Drafting What Do You Need To KNOW?: A Line Drawing On A Flat Surface. From 90 Degrees8 pages
- A Brief History and Introduction Into Linear One-Point PerspectiveNo ratings yetA Brief History and Introduction Into Linear One-Point Perspective36 pages
- New Release The Journal Junkies Workshop Visual Ammunition for the Art Addict Complete EPUB eBook100% (8)New Release The Journal Junkies Workshop Visual Ammunition for the Art Addict Complete EPUB eBook17 pages
- Drafted Stone: A Monumental Architectural Drawing on Pavement in Late Renaissance RomeNo ratings yetDrafted Stone: A Monumental Architectural Drawing on Pavement in Late Renaissance Rome47 pages
- v2 - Graphic Basic Design - Graphic Design Module - Assignment B - Brief - Fall 2024No ratings yetv2 - Graphic Basic Design - Graphic Design Module - Assignment B - Brief - Fall 20243 pages
- Cba 26 File Storage 1, File Storage 2, Pump RoomNo ratings yetCba 26 File Storage 1, File Storage 2, Pump Room10 pages
- (FREE PDF Sample) French Gothic Architecture of The 12th and 13th Centuries Jean Bony Ebooks100% (1)(FREE PDF Sample) French Gothic Architecture of The 12th and 13th Centuries Jean Bony Ebooks79 pages
- Lesson 5 - Common Drawing Mistakes and How To Fix Them - RapidFireArtNo ratings yetLesson 5 - Common Drawing Mistakes and How To Fix Them - RapidFireArt11 pages
- Create Your Life Book (Tamara Laporte)No ratings yetCreate Your Life Book (Tamara Laporte)431 pages
- Using Drawing Techniques To Represent Object or IdeaNo ratings yetUsing Drawing Techniques To Represent Object or Idea13 pages
- What's The Fastest Way To Get Better at DrawingNo ratings yetWhat's The Fastest Way To Get Better at Drawing15 pages
- Computer Graphic Artist 1st Edition Edward Rodriguez download pdf100% (1)Computer Graphic Artist 1st Edition Edward Rodriguez download pdf61 pages
- Detail Water Meter: Detail I Toilet Ground FloorNo ratings yetDetail Water Meter: Detail I Toilet Ground Floor1 page
- Lesson 2 Engineering Drawing and Its Instruments: © Copy Right: Rai University 3.155 / 3A.155 / 3B.155 / 4A.151 / 7.151 3Lesson 2 Engineering Drawing and Its Instruments: © Copy Right: Rai University 3.155 / 3A.155 / 3B.155 / 4A.151 / 7.151 3
- Lesson 2: Performing Basic Mensuration and CalculationLesson 2: Performing Basic Mensuration and Calculation
- Department of The Education: Public Technical-Vocational High SchoolsDepartment of The Education: Public Technical-Vocational High Schools
- Interpret Working Plan and Sketches: Bohol International Learning CollegeInterpret Working Plan and Sketches: Bohol International Learning College
- Progressive Steps in Architectural Drawing - A Step-by-Step Method for Student Draughtsmen Together with Details of Construction and DesignFrom EverandProgressive Steps in Architectural Drawing - A Step-by-Step Method for Student Draughtsmen Together with Details of Construction and Design
- Notes on Practical Mechanical Drawing - Written for the Use of Students in Engineering CoursesFrom EverandNotes on Practical Mechanical Drawing - Written for the Use of Students in Engineering Courses
- Mechanical Drawing - Projection Drawing, Isometric and Oblique Drawing, Working DrawingsFrom EverandMechanical Drawing - Projection Drawing, Isometric and Oblique Drawing, Working Drawings
- Daily Lesson Log Moreno Integrated School Grade 7 T.L.E JUNE 18-22, 2017 1 QuarterDaily Lesson Log Moreno Integrated School Grade 7 T.L.E JUNE 18-22, 2017 1 Quarter
- Time Day Learning Areas Learning Competency Learning Task Mode of DeliveryTime Day Learning Areas Learning Competency Learning Task Mode of Delivery
- TLE-Mechanical Drafting What Do You Need To KNOW?: A Line Drawing On A Flat Surface. From 90 DegreesTLE-Mechanical Drafting What Do You Need To KNOW?: A Line Drawing On A Flat Surface. From 90 Degrees
- A Brief History and Introduction Into Linear One-Point PerspectiveA Brief History and Introduction Into Linear One-Point Perspective
- New Release The Journal Junkies Workshop Visual Ammunition for the Art Addict Complete EPUB eBookNew Release The Journal Junkies Workshop Visual Ammunition for the Art Addict Complete EPUB eBook
- Drafted Stone: A Monumental Architectural Drawing on Pavement in Late Renaissance RomeDrafted Stone: A Monumental Architectural Drawing on Pavement in Late Renaissance Rome
- v2 - Graphic Basic Design - Graphic Design Module - Assignment B - Brief - Fall 2024v2 - Graphic Basic Design - Graphic Design Module - Assignment B - Brief - Fall 2024
- (FREE PDF Sample) French Gothic Architecture of The 12th and 13th Centuries Jean Bony Ebooks(FREE PDF Sample) French Gothic Architecture of The 12th and 13th Centuries Jean Bony Ebooks
- Lesson 5 - Common Drawing Mistakes and How To Fix Them - RapidFireArtLesson 5 - Common Drawing Mistakes and How To Fix Them - RapidFireArt
- Using Drawing Techniques To Represent Object or IdeaUsing Drawing Techniques To Represent Object or Idea
- Computer Graphic Artist 1st Edition Edward Rodriguez download pdfComputer Graphic Artist 1st Edition Edward Rodriguez download pdf












