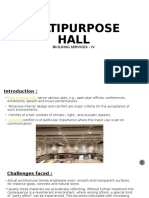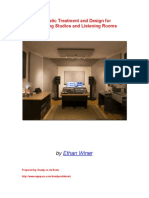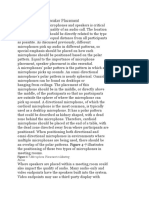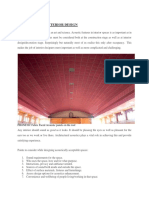In Search of The Perfect Room
In Search of The Perfect Room
Uploaded by
raulCopyright:
Available Formats
In Search of The Perfect Room
In Search of The Perfect Room
Uploaded by
raulOriginal Title
Copyright
Available Formats
Share this document
Did you find this document useful?
Is this content inappropriate?
Copyright:
Available Formats
In Search of The Perfect Room
In Search of The Perfect Room
Uploaded by
raulCopyright:
Available Formats
In Search of the Perfect Room
Physics, its not just a good idea, its the Law!
What is the Perfect Room? In this article, we will explore this subject with the goal of helping you -- our customer -- avoid many problems which commonly occur in the construction of worship spaces.
For a room to be Perfect one must first understand:
It all depends on your usage of the room. What is perfect for one use may not be perfect for another use. What is considered perfect may change over the life of the space. What is considered perfect may even change during a typical service. Both Perfect rooms and those less than perfect were designed that way. If we are going to design a room, why not do it right the first time? Priorities must be established from the beginning. Remember -- the room will determine what can or cannot be done in the space. Contrary to some opinions, there are times that the original construction of a room creates problems which cannot be completely corrected. Therefore building a room and then attempting to fix it may not be possible.
Key Factors to All Perfect Rooms:
They enhance your ability to communicate your message, be that worship or speech. They use the properties of sound to work for you -- not against you. Good sight lines are very important. Sight lines over 140 degrees should be avoided. Remember the eyes are the window to the soul. If I cant maintain eye contact, then Im not communicating effectively. This can be greatly enhanced with video imaging. Low ambient noise levels should be a priority. HVAC systems should generate NC or RC ratings in the 20-25 range. The goal is to move a lot of air slowly, not fast. Be aware of outside sources of noise, such as road and air traffic noise -- as well as open foyers, hallways, and ineffective door seals. Avoid parallel reflective surfaces spaced 50 or more apart. These surfaces generate slap and flutter echoes. Diffusion, which is a redirecting of the energy in random directions, is preferred. This is achieved by ornamental detail, architectural wall design such as saw tooth, splay, or cylindrical designs, and applied materials such as diffusive or absorptive panels. Avoid concave surfaces. These focus energy, which in most cases is not desired. Fan shaped rooms typically have trouble with radius walls focusing energy back to the platform. This can come from either the front or the back walls. Barrel vaulted ceilings can create serious intelligibility problems if the ceiling is not properly placed. Avoid excessive amounts of thin layer dry wall (also called gypsum board or sheet rock). This material has a tendency to be diaphragmatic, meaning that it vibrates. Walls typically need mass in their construction, so use double layer sheet rock whenever possible. Avoid metal studs. These are rarely attached properly and have a tendency to rattle. Platform and chancel areas should be solidly built of concrete or wood. If wood is used, make sure bracing is substantial and the decking is doubled up to minimize resonance problems. Avoid deep under balcony areas. The depth of the under balcony should not exceed 1.5 to 2 times the ceiling height. Areas larger that this can lead to a feeling of detachment from the rest of the congregation. Room volume: If speech emphasis is the primary goal then use 180-300 cubic feet per listener. If the goal is primarily music, use 200-400 cubic feet per listener.
Page 1 of 3
Created by Michael Hedden Jr.
In Search of the Perfect Room
Physics, its not just a good idea, its the Law!
Acoustical properties of Perfect Rooms:
Use appropriate RT 60 for the application. Speech only applications should be around .9 - 1 second measured in the mid octave bands. Music - Contemporary music demands a quicker room response. RT 60 in the 1 second range. Traditional music varies from 1.5 up to over two seconds based on style. The direct acoustic energy coming from the chancel/platform area is also accompanied by early reflections. The time gap between the direct sound and the reflected sound is called ITG or Initial Time Gap. The first 20 ms are critical to enhancing localization and intimacy. After the first 20 ms it is critical to get reflections to the listeners ears out to around 80 100 ms. These reflections shape our perception as to the envelopment of the sound. If anything in this time reference as well as later arrivals is heard as being close to the same amplitude level as the direct sound, we hear it as an echo.
New Technologies to help deliver the Perfect Rooms:
Many churches are building facilities commonly referred to as multipurpose buildings. These facilities may be used for recreation, fellowship/ social areas, class rooms, and worship centers all in the course of one week; some in the course of one day! Often the design compromises result in a building that does an inferior job of being anything other than a mediocre gym. . Please note: these are not really multipurpose buildings for we have but one purpose for a building in the body of Christ and that is to fulfill the Great Commission! If we are to win this generation to Christ we must dedicate ourselves to excellence in buildings that enable us to more effectively communicate. We will call them variable use facilities. So, if we are going to have variable use facilities, can we also have acoustical environments that vary with need and application? Yes -- there are two primary ways of doing this. One is a physically adjustable room with varying absorption, diffusion, and even room volume elements that allows a variety of acoustic settings. These are primarily common in Europe and very costly to implement. The other way is an electro-acoustic system. Recent advances in digital signal processing and acoustic research have brought us products only dreamt of a few years ago. Electronic variable room acoustic systems are a reality and represent an enormous potential for creative use of facilities as well as dramatically enhanced worship.
Page 2 of 3
Created by Michael Hedden Jr.
In Search of the Perfect Room
Physics, its not just a good idea, its the Law!
Summary:
Perfect Rooms are a result of proper planning, design, and follow through. Proper priority will result in dramatically better designs. If you dont ask for it, dont expect to get it. The architectural team wants the project to succeed, however they need your input. Their expertise is not in audio, acoustics or video. Therefore a good communications design assists you and the architect in making your dreams a reality. Bring a competent designer in on the project as early as possible. They should design the project with the architect. This delivers a much better product and is less costly in the long run. Dont ever be afraid to ask questions. The design team of communication designers and architects are there to serve you, not the other way around. Do your homework. Qualify your design team, check out their references and go look at their work. Read up on the subject of acoustics. I highly recommend David Egans book Architectural Acoustics. Also F. Alton Everest has two fine books on the subject.
Our prayer is that the ideas in this article will help you create a listening/viewing environment where the Gospel can be clearly heard and seen -- without any distractions created by problems overlooked in the design of the room. If you have any questions about any part of this article, please feel free to contact us. One of our Systems Advisors and/or engineers will be happy to assist you.
2196 Hilton Drive, Suite A Gainesville, Georgia 30501 Phone 770-534-7620 or 800-803-2462 www.dbaudioandvideo.com
a division of dB Acoustics & Sound, Inc.
dB Audio & Video
Page 3 of 3
Created by Michael Hedden Jr.
You might also like
- Multipurpose Hall: Building Services - IvDocument16 pagesMultipurpose Hall: Building Services - IvankithaNo ratings yet
- The Role of Acoustics in Preliminary Sanctuary DesignDocument8 pagesThe Role of Acoustics in Preliminary Sanctuary DesignAbhimanyu GoelNo ratings yet
- Illumination and AcousticsDocument5 pagesIllumination and Acousticspipeds100% (1)
- Acoustic Treatment and Design For Recording Studios and Listening RoomsDocument48 pagesAcoustic Treatment and Design For Recording Studios and Listening RoomsΚΙΚΗ ΜΗΛΛΙΟΥNo ratings yet
- 2000 - The Role of Acoustics in SanctuariesDocument18 pages2000 - The Role of Acoustics in SanctuariesBoris RiveraNo ratings yet
- Acoustic Treatment Do It YourselfDocument61 pagesAcoustic Treatment Do It YourselfMarchisFlorin100% (1)
- Studio Construction and Acoustic TreatmentDocument23 pagesStudio Construction and Acoustic Treatment123agattar100% (2)
- Acoustic DesignDocument28 pagesAcoustic DesignJules CelizNo ratings yet
- Studio Design GuideDocument24 pagesStudio Design GuideabellalopesNo ratings yet
- Term Paper - 2Document18 pagesTerm Paper - 2esther_john04No ratings yet
- Building A Quieter HomeDocument16 pagesBuilding A Quieter HomemartadijayaNo ratings yet
- Building AcousticsDocument7 pagesBuilding AcousticsJimboy BillosilloNo ratings yet
- Interior Design & Renovation Guide For Singapore Home OwnersDocument11 pagesInterior Design & Renovation Guide For Singapore Home OwnersPeter TanNo ratings yet
- Case Study:: Conference RoomDocument14 pagesCase Study:: Conference RoomTania NatiolaNo ratings yet
- Why Do We Need Acoustics?Document15 pagesWhy Do We Need Acoustics?DELOS REYES Camille L.No ratings yet
- Obra - Design Considerations For AuditoriumDocument11 pagesObra - Design Considerations For AuditoriumJessa ObraNo ratings yet
- Acoustical Design and Detailing of Other SpacesDocument42 pagesAcoustical Design and Detailing of Other SpacesSamyuktha SureshNo ratings yet
- Home Studio HandbookDocument34 pagesHome Studio HandbookStefano IC100% (1)
- Audi ShapesDocument6 pagesAudi ShapesdavesterdaveNo ratings yet
- A Piece of ArtDocument206 pagesA Piece of ArtAdrian UnciuleanuNo ratings yet
- Human ComfortDocument20 pagesHuman ComfortayshaNo ratings yet
- Sound Affects BookDocument44 pagesSound Affects Booknora100% (2)
- Home Studio Series Vol2Document6 pagesHome Studio Series Vol2Artist RecordingNo ratings yet
- Microphone and Speaker PlacementDocument5 pagesMicrophone and Speaker PlacementIndra KenwardNo ratings yet
- The Importance of Acoustics in An AuditoriumDocument34 pagesThe Importance of Acoustics in An AuditoriumJin PatrickNo ratings yet
- Vocal Recording Playbook: Improve The Quality of Your Vocals and Start Producing Better Music at HomeDocument7 pagesVocal Recording Playbook: Improve The Quality of Your Vocals and Start Producing Better Music at HomeJaime SaldanhaNo ratings yet
- The 5 Pillars of Recording Studio Quality Vocal Tracks PDFDocument9 pagesThe 5 Pillars of Recording Studio Quality Vocal Tracks PDFkinda_k00lNo ratings yet
- Container Studio BrochureDocument7 pagesContainer Studio BrochureFredy LimonNo ratings yet
- Case Study:: Conference RoomDocument25 pagesCase Study:: Conference RoomTaniaNatiola100% (2)
- Video Conference Room DesignDocument4 pagesVideo Conference Room DesignsidoshNo ratings yet
- Guide To Soundproofing A WallDocument13 pagesGuide To Soundproofing A WallAurica LupuNo ratings yet
- Sound Advice - CIE Guide To PA InstallsDocument17 pagesSound Advice - CIE Guide To PA InstallscuongdoducNo ratings yet
- Acoustic Treatment Guidelines - Hi End RoomsDocument20 pagesAcoustic Treatment Guidelines - Hi End RoomsMatia Campora100% (1)
- Importance of INTERIOR ACOUSTICS For Architect and Interior DesignerDocument8 pagesImportance of INTERIOR ACOUSTICS For Architect and Interior DesignerAanchal AgrawalNo ratings yet
- Subject: P.PRACT 513: Topic: Specialized Architectural Services (SPP Document 203) 1.6.9. Acoustic DesignDocument34 pagesSubject: P.PRACT 513: Topic: Specialized Architectural Services (SPP Document 203) 1.6.9. Acoustic DesignEarn Mark Hanzelle Catangal100% (3)
- ACOUSTICS Kaushalya Ma'AmDocument92 pagesACOUSTICS Kaushalya Ma'AmRanjitha SNNo ratings yet
- Mosque Sound White PaperDocument3 pagesMosque Sound White Paperhanafi59No ratings yet
- Planning For Good AcousticsDocument7 pagesPlanning For Good AcousticsJohn Roman Cerrera ToledanaNo ratings yet
- Construction Techniques: Outline of Acoustic Requirements For Good SoundDocument11 pagesConstruction Techniques: Outline of Acoustic Requirements For Good SoundSreeparvathy AthiraNo ratings yet
- Unit 3Document13 pagesUnit 3abhijitkoshti99No ratings yet
- Office BuildingDocument39 pagesOffice BuildingAr Dheeraj Maurya100% (1)
- Acoustics BrochureDocument7 pagesAcoustics Brochurea1c2d3No ratings yet
- Acoustics and Interior DesignDocument5 pagesAcoustics and Interior DesignMohit GuptaNo ratings yet
- الصوت في المتاحفDocument12 pagesالصوت في المتاحفالمعماري ايمن عامرNo ratings yet
- Description: Luminating Design For The Visually ImpairedDocument9 pagesDescription: Luminating Design For The Visually ImpairedabooNo ratings yet
- Universal Treatment GuideDocument16 pagesUniversal Treatment GuideChandra Shekhar DasNo ratings yet
- Community CentreDocument16 pagesCommunity Centrebarnali_devNo ratings yet
- Importance of Acoustic MaterialsDocument15 pagesImportance of Acoustic MaterialsNikunj DwivediNo ratings yet
- HometheatreDocument25 pagesHometheatreankithaNo ratings yet
- Acoustics Insider Home Studio Treatment Framework V1Document7 pagesAcoustics Insider Home Studio Treatment Framework V1LuchibeniNo ratings yet
- Acoustical Materials FinalDocument13 pagesAcoustical Materials Finalcal2_uni100% (1)
- Is Office Design Killing Productivity?Document4 pagesIs Office Design Killing Productivity?Saint-Gobain Ecophon (UK)100% (2)
- How Not To Make A Church Sound BadDocument6 pagesHow Not To Make A Church Sound BadVanyo EsquilinNo ratings yet
- Sound Waves Vs Sound Rays And How They Apply To Room AcousticsFrom EverandSound Waves Vs Sound Rays And How They Apply To Room AcousticsRating: 5 out of 5 stars5/5 (1)
- Hear No: Go Untidy Your RoomDocument6 pagesHear No: Go Untidy Your RoomvayasNo ratings yet
- An Insider’s Guide to Interior Design for Small Spaces: How to Create a Beautiful Home Quickly, Effectively and on a BudgetFrom EverandAn Insider’s Guide to Interior Design for Small Spaces: How to Create a Beautiful Home Quickly, Effectively and on a BudgetRating: 1 out of 5 stars1/5 (1)
- Smart Approach to Design: Bathrooms, Revised and Updated 3rd Edition: Complete Design Ideas to Modernize Your BathroomFrom EverandSmart Approach to Design: Bathrooms, Revised and Updated 3rd Edition: Complete Design Ideas to Modernize Your BathroomNo ratings yet
- Unit 1 Electrochemistry - REVISION 2024Document28 pagesUnit 1 Electrochemistry - REVISION 2024handungeselmaNo ratings yet
- Aquaboost 8 Pager Brochure Braqadvbst r3 Web 1Document7 pagesAquaboost 8 Pager Brochure Braqadvbst r3 Web 1Jovenal TuplanoNo ratings yet
- 02-Catalogue Thiết Bị Phòng Sạch - 13.02Document8 pages02-Catalogue Thiết Bị Phòng Sạch - 13.02Nguyễn Anh TuấnNo ratings yet
- Introduction To The Bridge EngineeringDocument42 pagesIntroduction To The Bridge EngineeringyasirjurabaNo ratings yet
- Proposal For English DayDocument5 pagesProposal For English DaynickNMa100% (5)
- System Identification of Electro-Hydraulic Actuator System With Pressure and Load EffectsDocument5 pagesSystem Identification of Electro-Hydraulic Actuator System With Pressure and Load EffectsJose Luis SarmientoNo ratings yet
- Intercompany Configuration Options in SapDocument4 pagesIntercompany Configuration Options in Sapatul_bhatnagar5458100% (1)
- Acharya Institute of Technology Department of Electrical and Electronics Engineering Bengaluru 560107Document3 pagesAcharya Institute of Technology Department of Electrical and Electronics Engineering Bengaluru 560107RAVIKIRAN CNo ratings yet
- Model of Answer - WritingDocument28 pagesModel of Answer - WritingkayNo ratings yet
- EPA 40 Brochure PDFDocument8 pagesEPA 40 Brochure PDFSUPER INDUSTRIAL ONLINENo ratings yet
- CBSE Test Paper 02 Chapter 7 Coordinate GeometryDocument9 pagesCBSE Test Paper 02 Chapter 7 Coordinate GeometryTanmay KatyalNo ratings yet
- Learning Quiz 3 - Discrete Random Variables - Jupyter NotebookDocument15 pagesLearning Quiz 3 - Discrete Random Variables - Jupyter NotebookNikitasNo ratings yet
- Week 5Document5 pagesWeek 5Miss Kath Guillermo100% (1)
- Final Order of DismissalDocument25 pagesFinal Order of Dismissaljmaglich1No ratings yet
- Selected Problems ch6Document6 pagesSelected Problems ch6VivekPendyala100% (1)
- NPK-000-L8-SD-4025-K-REV.2 - PIPING STANDARD SUPPORT DRAWINGS - Replace 07-11-20Document132 pagesNPK-000-L8-SD-4025-K-REV.2 - PIPING STANDARD SUPPORT DRAWINGS - Replace 07-11-20MuhammadNurrahmanNo ratings yet
- JLH Class A AmplifierDocument2 pagesJLH Class A AmplifierMalamig Sajapan0% (1)
- Usg Ceilings Systems Catalog en SC2000Document302 pagesUsg Ceilings Systems Catalog en SC2000R Kar HeinNo ratings yet
- DANTE FRANCO-UX DesignerDocument5 pagesDANTE FRANCO-UX DesignerPrashant SawnaniNo ratings yet
- Unit 1 Lesson 5 Compound Assignment Operators Lesson PlanDocument6 pagesUnit 1 Lesson 5 Compound Assignment Operators Lesson Planvandana.giriNo ratings yet
- UCHS OAS Bill 436955638371903373563901Document1 pageUCHS OAS Bill 436955638371903373563901mamoonsarwar271No ratings yet
- Geology and PaleontologyDocument184 pagesGeology and PaleontologyGonzalo Galvez CardenasNo ratings yet
- Forum Online LearningDocument5 pagesForum Online LearningErica LeeNo ratings yet
- NOSS 2013-Mech Draught Svcs Admin-L4 MC-080-4 2013Document201 pagesNOSS 2013-Mech Draught Svcs Admin-L4 MC-080-4 2013zairulNo ratings yet
- Working Capital Management - Current AssetsDocument11 pagesWorking Capital Management - Current AssetsJeanice CeciliaNo ratings yet
- Semantic Exploration of Textual Analogies For Advanced Plagiarism DetectionDocument4 pagesSemantic Exploration of Textual Analogies For Advanced Plagiarism Detectionelyahfrisco7No ratings yet
- CBSE Class 11 Biology Sample Paper-01 (Solved)Document15 pagesCBSE Class 11 Biology Sample Paper-01 (Solved)cbsesamplepaperNo ratings yet
- Private Placement MemorandumDocument10 pagesPrivate Placement MemorandumRocketLawyer0% (2)
- Weekly Home Learning Plan For Grade 7: Department of EducationDocument3 pagesWeekly Home Learning Plan For Grade 7: Department of EducationJan IcejimenezNo ratings yet
- RKABDocument5 pagesRKABMuhammad DailamiNo ratings yet

























































































