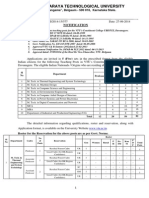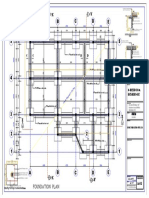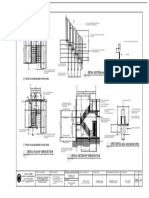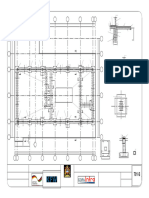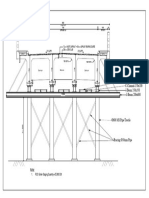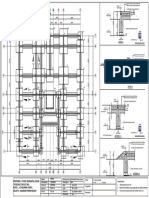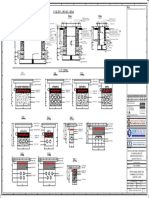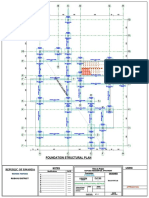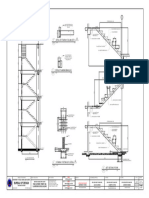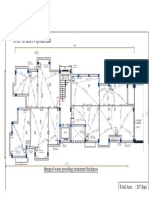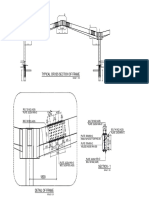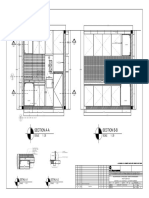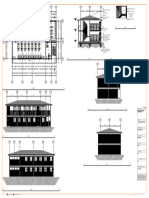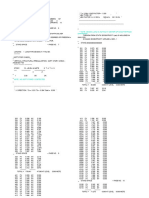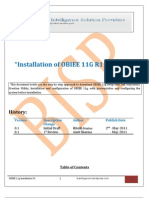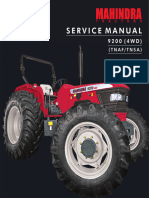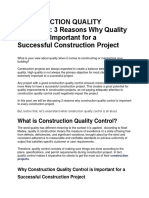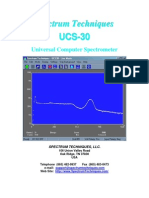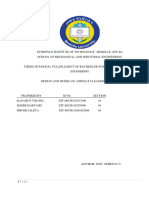1 - 1 Typcal Plinth Beam Section: Proposed Construction of Kyela District Hospital To Be Built at Kyela District Mbeya
1 - 1 Typcal Plinth Beam Section: Proposed Construction of Kyela District Hospital To Be Built at Kyela District Mbeya
Uploaded by
amonbrightsonCopyright:
Available Formats
1 - 1 Typcal Plinth Beam Section: Proposed Construction of Kyela District Hospital To Be Built at Kyela District Mbeya
1 - 1 Typcal Plinth Beam Section: Proposed Construction of Kyela District Hospital To Be Built at Kyela District Mbeya
Uploaded by
amonbrightsonOriginal Title
Copyright
Available Formats
Share this document
Did you find this document useful?
Is this content inappropriate?
Copyright:
Available Formats
1 - 1 Typcal Plinth Beam Section: Proposed Construction of Kyela District Hospital To Be Built at Kyela District Mbeya
1 - 1 Typcal Plinth Beam Section: Proposed Construction of Kyela District Hospital To Be Built at Kyela District Mbeya
Uploaded by
amonbrightsonCopyright:
Available Formats
230
115 115
230
150 mm thick Concrete grade 20 with BRC
115 115
Y16-1A Y16-1A ± 0.000 (R6-150) on well compacted selected earth fill 150 mm thick Concrete grade 20 with BRC
T8-01-200
150mm floor slab
± 0.000
(R6-150) on well compacted selected earth fill
300
300
200mm hardcore
600
75mm depth conrete kicker
- 7.50 150mm floor slab
200mm hardcore 230x300mm Plinth Beam with 4Y16 rebars,Y8-200c/c
600
Y16-1A Y16-1A 150mm depth oversite concrete
- 0.750
230 with Y8 BRC at 200mm c/c
dpc level
200mm compacted hard core
1 - 1
2000min
block wall Well compacted sand soil fill
1:25 dpc level
selected granular fill
2000min
block wall Well compacted
600
TYPCAL PLINTH BEAM SECTION selected earth fill
- 2.0
500
G.L.
50
- 2.0
500
50
850 850
1500
1700
850 850
2000
2-2 1700
1-1
500
50
850 850
1200 1700
300 300 300 300
150 mm thick Concrete grade 20 with BRC
± 0.000 (R6-150) on well compacted selected earth fill
150mm floor slab
SECTION DETAIL X-X
150150150150
600
200mm hardcore
- 0.450
dpc level
2000min
Well compacted
selected earth fill
150mm waist
500.
- 1.950 block wall
850 850
1700
3-3
150mm Thick Oversite Concrete with BRC
150mm Thick Oversite Concrete with BRC 150mm Thick Hardcore
150mm Thick Hardcore Well Compacted Sand Fill
Well Compacted Sand Fill Compacted Eathfill
Compacted Eathfill
4667 230
15094 230
Y12-200
Y12-200
-600
600
600
150
Ground level
600
150
200
200
Y12-200
230
Y12-200 Backfill Material
230 Approved
2000
1950
Backfill Material
Approved by Engineer
2000
by Engineer
Concrete foundation base
Concrete foundation base -2.600 500x1700mm
500
500x1700mm blinding layer
50
500
blinding layer
50
1700
1700
SECTION 4 - 4
SECTION 5 - 5
DESIGNED CHARLES RONGO
DRG. TITLE NO D NO REVISIONS D NOTE
PROPOSED CONSTRUCTION OF KYELA DISTRICT STRIP FOOTINGS AND SEMI RAFT SECTION X-X This drawing is the property of
.....................................DCONS DRAWN
CHECKED
CHARLES RONGO
SIMON MBOIVOI
HOSPITAL TO BE BUILT AT KYELA DISTRICT MBEYA DETAILS Tanzania Buildings Agency and may not .......................................CEB APPROVED C.ENG.LUGEMARILA SCALE 1:50
be copied or used without the prior DATE AUGUST, 2020
MINISTRY OF WORKS, TRANSPORT AND COMMS - TANZANIA BUILDINGS AGENCY permission of the Chief Executive .......................................CLIENT DRG No.
/ST/03
You might also like
- Oil Water Separator DrawingDocument1 pageOil Water Separator DrawingHazem Esam100% (1)
- Thatch Roof Guard HouseDocument2 pagesThatch Roof Guard HouseTrisha van der Merwe100% (2)
- Spot Detail - 1: Exterior InteriorDocument1 pageSpot Detail - 1: Exterior InteriorByrne JobieNo ratings yet
- S171E P3 Modbus Protocol Manual V1 0A 04 2007Document96 pagesS171E P3 Modbus Protocol Manual V1 0A 04 2007Anurag ChopraNo ratings yet
- Visvesvaraya Technological University: NotificationDocument8 pagesVisvesvaraya Technological University: NotificationPrashant SunagarNo ratings yet
- IEC 60502-2 (ed3.0.RLV) enDocument11 pagesIEC 60502-2 (ed3.0.RLV) envikivarma1470% (4)
- Polycarp Papa PDF 2Document1 pagePolycarp Papa PDF 2EugeneNo ratings yet
- Pln255 - #1 (Floor Plan)Document1 pagePln255 - #1 (Floor Plan)mcolisi5878No ratings yet
- UntitledDocument1 pageUntitledSteven SahaniNo ratings yet
- A 15Document1 pageA 15MJian VergaraNo ratings yet
- Okotel - Sheet - A102 - SectionsDocument1 pageOkotel - Sheet - A102 - Sectionsmasumba patrickNo ratings yet
- Aziz House Plan EditedDocument1 pageAziz House Plan Editedmasumba patrickNo ratings yet
- 304 To 305 PDFDocument1 page304 To 305 PDFAnonymous GoJpm9WbNo ratings yet
- Toilet DetailsDocument1 pageToilet DetailsKINNERA V G SNo ratings yet
- 03 Roughing Filter Unit - Buwokadala Gfs-ModelDocument1 page03 Roughing Filter Unit - Buwokadala Gfs-Modelmasumba patrickNo ratings yet
- Front Elevation 1:100 West Elevation 1:100: E E D D C C B B A ADocument1 pageFront Elevation 1:100 West Elevation 1:100: E E D D C C B B A AKamagara Roland AndrewNo ratings yet
- Detail Abutment & Dudukan GirderDocument1 pageDetail Abutment & Dudukan GirderyudhaNo ratings yet
- Revised Low Cost 11 New District - Structural Semi Detached FNDDocument1 pageRevised Low Cost 11 New District - Structural Semi Detached FNDElirehema MunuoNo ratings yet
- Box Culvert 1+825-1Document1 pageBox Culvert 1+825-1ANKESH SHRIVASTAVANo ratings yet
- Struct 701A Single Classroom & Admin-FOUNDATIONDocument1 pageStruct 701A Single Classroom & Admin-FOUNDATIONSonile JereNo ratings yet
- Ick Work - Partition Layout (Ground Floor)Document1 pageIck Work - Partition Layout (Ground Floor)Shubham PokhriyalNo ratings yet
- J4 PDFDocument1 pageJ4 PDFRvin Jay Cabontocan MarianoNo ratings yet
- General Notes: Rebulic of KenyaDocument1 pageGeneral Notes: Rebulic of Kenyagregg bluNo ratings yet
- As-Built Two-Storey: Residential BuildingDocument1 pageAs-Built Two-Storey: Residential BuildingЅєди Диԁяєш Вцвди ҨяцтдѕNo ratings yet
- Ohe - TTCDocument1 pageOhe - TTCRAHUL RAUSHANNo ratings yet
- AV Room SunshadeDocument1 pageAV Room Sunshademadhumster1240No ratings yet
- Spot Detail 1 Elevation Detail Section of RampDocument1 pageSpot Detail 1 Elevation Detail Section of RampMalson GutierrezNo ratings yet
- 7Document1 page7Modasser NewazNo ratings yet
- 5 Stance Technical SpecsDocument13 pages5 Stance Technical Specsmosempt69No ratings yet
- COLUMNSDocument24 pagesCOLUMNSSales ConstructionNo ratings yet
- Septic Tank 16.08.19-ModelDocument1 pageSeptic Tank 16.08.19-ModelAnindit MajumderNo ratings yet
- Septic Tanks and Soak PitsDocument1 pageSeptic Tanks and Soak PitsRooney muteti100% (1)
- Mr. MQ Xulu 2Document1 pageMr. MQ Xulu 2vusimatola5No ratings yet
- RCC Girder StagingDocument1 pageRCC Girder Stagingsmell2603No ratings yet
- D1 D2 DW1: For Reference For Approval For EstimationDocument1 pageD1 D2 DW1: For Reference For Approval For EstimationjonamanrakNo ratings yet
- Screenshot 2022-11-29 at 8.26.12 A.M.Document1 pageScreenshot 2022-11-29 at 8.26.12 A.M.noel devaneNo ratings yet
- Annex 1 - Drawings-StripfondationDocument1 pageAnnex 1 - Drawings-StripfondationamonbrightsonNo ratings yet
- S1 PDFDocument1 pageS1 PDFleeedeeemeeeNo ratings yet
- S1 PDFDocument1 pageS1 PDFleeedeeemeeeNo ratings yet
- Menara TCM Infra Coordination PlanDocument1 pageMenara TCM Infra Coordination Planmaurice86No ratings yet
- Type 1: in Various Areas of Greater Doha Phase - 8Document1 pageType 1: in Various Areas of Greater Doha Phase - 8abdul jackilNo ratings yet
- Section B-B'Document1 pageSection B-B'Simran KaurNo ratings yet
- STAIRCASEDocument1 pageSTAIRCASEjibachh. shahNo ratings yet
- Quay Side Gantry Crane Ps Plan: P2S Builders Engr. Jun Bandayanon 1Document1 pageQuay Side Gantry Crane Ps Plan: P2S Builders Engr. Jun Bandayanon 1Vicente TanNo ratings yet
- Water Villa StaircaseDocument2 pagesWater Villa Staircasepravinraj7No ratings yet
- General Notes: Jeffrey Igbighi KadiriDocument1 pageGeneral Notes: Jeffrey Igbighi KadiriMoses SozoNo ratings yet
- ElementsDocument52 pagesElementsSTANDARD EDUCATION ACADEMY M.E.P CENTERNo ratings yet
- Bureau of Design: Detail of Stairway Column (Stc-1)Document1 pageBureau of Design: Detail of Stairway Column (Stc-1)Jj DelloroNo ratings yet
- Integral Water ProofingDocument1 pageIntegral Water ProofingSITE Er.RAMESH KARRUPIAHNo ratings yet
- Grotto Design Review 002 Final - Sheet - A109 - CalloutsDocument1 pageGrotto Design Review 002 Final - Sheet - A109 - Calloutsruhx690No ratings yet
- 17.STR ATAP DETAIL 4JAN2024 1-Layout1Document1 page17.STR ATAP DETAIL 4JAN2024 1-Layout1sandi nugrahaNo ratings yet
- Section & Detail FFLDocument1 pageSection & Detail FFLSSM COMPANYNo ratings yet
- 2bedrooms Madam02 ArchDocument1 page2bedrooms Madam02 Archogimaboaz01No ratings yet
- S 5 PDFDocument1 pageS 5 PDFlovely caturanNo ratings yet
- Drawing No. 09 Septic Tank and Manhole DetailsDocument1 pageDrawing No. 09 Septic Tank and Manhole Detailsmawereresean256No ratings yet
- School Laboratory.Document1 pageSchool Laboratory.paulkainde13No ratings yet
- Figure 6.6 Brickwall Fencing: Requirements For Ancillary FacilitiesDocument1 pageFigure 6.6 Brickwall Fencing: Requirements For Ancillary FacilitiesSyafiq KamaluddinNo ratings yet
- TSHIWA DetailsDocument1 pageTSHIWA DetailsanzaniNo ratings yet
- Existing Footway/Cycleway Widening: Road Category 1 2 3 4 Dimension "X" (MM) 260 200 170 110Document1 pageExisting Footway/Cycleway Widening: Road Category 1 2 3 4 Dimension "X" (MM) 260 200 170 110yamanta_rajNo ratings yet
- 22CC0214-plan - Construction of MPB (Ph1), Lolomboy Elem SCH 40M - 2Document5 pages22CC0214-plan - Construction of MPB (Ph1), Lolomboy Elem SCH 40M - 2Rodenjade CadungogNo ratings yet
- WarehouseDocument5 pagesWarehouseDaniloNo ratings yet
- Gate-Fence Page 01Document1 pageGate-Fence Page 01Joseph Cloyd LamberteNo ratings yet
- Notes:: Ministry of Works, Transport and Comms - Tanzania Buildings AgencyDocument1 pageNotes:: Ministry of Works, Transport and Comms - Tanzania Buildings AgencyamonbrightsonNo ratings yet
- Ministry of Works, Transport and Comms - Tanzania Buildings AgencyDocument1 pageMinistry of Works, Transport and Comms - Tanzania Buildings AgencyamonbrightsonNo ratings yet
- 2021 08 26 Drawings GodownDocument14 pages2021 08 26 Drawings GodownamonbrightsonNo ratings yet
- Annex 1 - Drawings-StripfondationDocument1 pageAnnex 1 - Drawings-StripfondationamonbrightsonNo ratings yet
- Technical Survey of Steam Reformer To Control Tube Metal TemperatureDocument8 pagesTechnical Survey of Steam Reformer To Control Tube Metal Temperaturepf06No ratings yet
- AfafDocument10 pagesAfafDavis Chad MagalongNo ratings yet
- OBIEE 11g InstallationDocument21 pagesOBIEE 11g InstallationAmit SharmaNo ratings yet
- Minor Project Report FormatDocument6 pagesMinor Project Report Formatvivek.keshore8085No ratings yet
- University of Cambridge International Examinations General Certificate of Education Ordinary LevelDocument16 pagesUniversity of Cambridge International Examinations General Certificate of Education Ordinary Levelmstudy123456No ratings yet
- 3886144Document9 pages3886144jesus silvaNo ratings yet
- MECH6091 - Poject1.Flight Control Systems - Qball Quadrotor HelicopterDocument28 pagesMECH6091 - Poject1.Flight Control Systems - Qball Quadrotor HelicopterOmar MalikNo ratings yet
- Shear Wall ExampleDocument15 pagesShear Wall ExampleAnnamalai VaidyanathanNo ratings yet
- Shop Assembly Tank JDocument5 pagesShop Assembly Tank JSyed JafarNo ratings yet
- Post-Installed Rebars Design and Analysis: Singapore, 11.03.2016Document44 pagesPost-Installed Rebars Design and Analysis: Singapore, 11.03.2016SewGuanNo ratings yet
- Adjust The Valves and N3 Fuel Injector Settings As Follows:: Series 60 Service ManualDocument4 pagesAdjust The Valves and N3 Fuel Injector Settings As Follows:: Series 60 Service ManualJavier Leyva Yuco100% (1)
- 9200 InglêsDocument473 pages9200 Inglêsposvendasdf5No ratings yet
- Course Notes PDFDocument96 pagesCourse Notes PDFshaliq28No ratings yet
- How To Fix A Cyclic Redundancy Check Error - 9 Steps PDFDocument6 pagesHow To Fix A Cyclic Redundancy Check Error - 9 Steps PDFinboxsweetsNo ratings yet
- DS0037 NKT Cables CB CC Screened T Connectors PDFDocument3 pagesDS0037 NKT Cables CB CC Screened T Connectors PDFromany allamNo ratings yet
- National Sales Manager Director in ST Louis MO Resume Bart PattizDocument2 pagesNational Sales Manager Director in ST Louis MO Resume Bart PattizBart PattizNo ratings yet
- LS100L PDFDocument132 pagesLS100L PDFJoseph Alexander BorgNo ratings yet
- Penstock Lightduty WeirDocument5 pagesPenstock Lightduty WeirMohamed RamadanNo ratings yet
- Construction Quality ControlDocument3 pagesConstruction Quality ControlJo M0% (1)
- Dieci Zeus 33.11 35.10 & 40.7 Spec SheetDocument4 pagesDieci Zeus 33.11 35.10 & 40.7 Spec SheetNash ServiceNo ratings yet
- Marineelectronics20180708BG DLDocument144 pagesMarineelectronics20180708BG DLFermin Arteaga RiveraNo ratings yet
- GP OfficeDocument10 pagesGP OfficeSrinivas PNo ratings yet
- PresentationDocument29 pagesPresentationreliableplacement75% (4)
- UCS30 ManualDocument53 pagesUCS30 Manualpedro1600No ratings yet
- Asphalt Cleaner MachineDocument85 pagesAsphalt Cleaner MachineKirubel MogesNo ratings yet
- Dust CollectorDocument31 pagesDust CollectorKaran Sharma100% (2)
- Standard Test (Bubble Emission) PDFDocument3 pagesStandard Test (Bubble Emission) PDFAbdul SalamNo ratings yet




