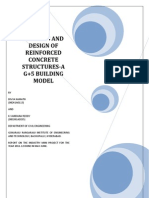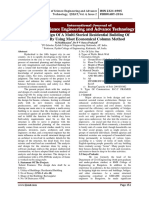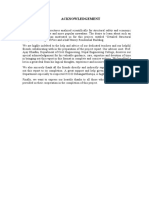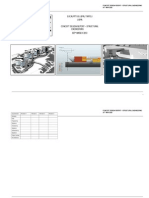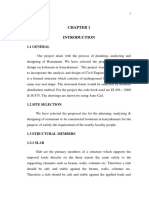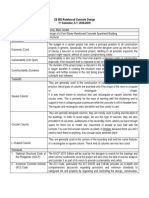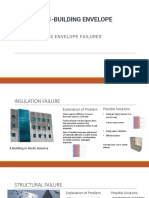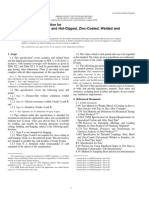0 ratings0% found this document useful (0 votes)
22 viewsPresentation Graduation
This document outlines Qalid Said Mohamed's graduation project on the architectural and structural design of a four-story reinforced concrete residential building. The project includes the architectural design, structural design of columns, beams, and cross-sections. Loads on the structure are also analyzed, including dead, live, and environmental loads. Reinforced concrete is chosen as the main material due to its strength and moldability.
Uploaded by
Rayan Said MohammedCopyright
© © All Rights Reserved
Available Formats
Download as ODP, PDF, TXT or read online on Scribd
0 ratings0% found this document useful (0 votes)
22 viewsPresentation Graduation
This document outlines Qalid Said Mohamed's graduation project on the architectural and structural design of a four-story reinforced concrete residential building. The project includes the architectural design, structural design of columns, beams, and cross-sections. Loads on the structure are also analyzed, including dead, live, and environmental loads. Reinforced concrete is chosen as the main material due to its strength and moldability.
Uploaded by
Rayan Said MohammedCopyright
© © All Rights Reserved
Available Formats
Download as ODP, PDF, TXT or read online on Scribd
You are on page 1/ 15
GRADUATION PROJECT
• QALID SAID MOHAMED
• 5111600405
• CE2016
• 1. Introduction
• 2. ACKNOWLEDGEMENT
• 3. Architectural design
• 4. Structural design
• 5. Cross section
• 6. Loads
•
ON
• Myreport outlines the Architectural and Structural design of a four-story Reinforced
Concrete Residential building.
• My project design is based on analyzing the strength of Reinforced concrete as concrete is
the main material of this kind of building frame.
• Reinforced concrete is one of the most widely used modern building materials. Fresh
concrete can be molded into almost any shape, which is an inherent advantage over other
materials.
• The whole purpose of this report is to explain the preliminary design process for this four-
story Reinforced Concrete Residential building according to the Chinese Codes. So, the
thickness of the slab is to be decided then the calculation of the loads on the structure.
Then the estimation of the column and beam sizes was calculated, and self-weight of these
components on the structure were to be determined. Finally, this report will detail both the
technical design process as well as the reasons for each type of reinforcement and each
step in the design process.
•
NOWLEDGEMENT
• I would like to express my sincere gratitude to my supervisor and my teachers for all his
time, encouragement they rendered to me throughout my time at Jiangsu University. I
would also like to acknowledge the crucial role played by the staff at Jiangsu University
and my fellow students, without these people I wouldn’t have reached this far in my
pursuit for this degree in which I would have all this knowledge in regards to civil
engineering.This also goes out to my family who supported me throughout this journey.
Without them it wouldn’t have been possible. Special mention goes to my parents who
believed in me and my capabilities and continued pushing me to finish my studies.Thank
you to all civil engineering faculty for making this journey enjoyable and informative.
CHITECTURAL DESIGN
• This residential building has a total surface area of 480m2, this building has 4 floors that are
all similar in area and layout. Construction of this structure has to be economically within
a certain budget. Architectural Designs are both the process and the product of planning
and designing of buildings and other physical structures. Architectural works, in the
material form of buildings, are often perceived as cultural symbols and as works of art.
Architectural design is the concept that focuses on the components of a structure or system
and unifies them into a coherent and functional whole, according to a particular approach
in obtaining the objective(s)/ aim(s) under the given limitations.
TURAL DESIGN
• The structural design for a building must ensure that the building is able to stand up safely,
able to function without excessive deflections or movements which may cause fatigue of
structural elements, cracking or failure of fixtures, fittings, partitions, or discomfort for
occupants. It must account for movements and forces due to temperature, creep, cracking
and imposed loads. It must also ensure that the design is practically buildable within
acceptable manufacturing tolerances of the materials and the recommended design codes.
It must allow the architecture to work, and the building services to fit within the building
and function (air conditioning, ventilation, smoke extract, electrics, lighting etc.). The
structural design of a modern building can be extremely complex, and often requires
software to be completed.
TION
• For the reinforcement of the column, the shape of the column plays a major role. If the shape
of the column is a rectangular shape, mostly the tied reinforcement is used, but if the shape
of the column is circular, mostly the spiral reinforcement is used. For my column
specifically, the shape is rectangular and so the reinforcement type used is tied
reinforcement.Below is the column section as generated from the ETABS software.
•
• A beam bends under bending moment, resulting in a small curvature which is also known as
tensile failure.
• For this office building, the rectangular beam was used.
•
• Perhaps the most important and most difficult task faced by the structural designer is the
accurate estimation of the loads that may be applied to a structure during its life. No loads
that may reasonably be expected to occur may be overlooked. After loads are estimated,
the next problem is to decide the worst possible combinations of these loads that might
occur at one time. These loads can be divided into three categories:• Dead Loads• Live
Loads• Environmental Loads
• Dead loads are loads of constant magnitude that remain in one position. They include the weight
of the structure under consideration as well as any fixtures that are permanently attached to it.
For a reinforced concrete building, some dead loads are the frames, walls, floors, ceilings,
stairways, roofs, and plumbing.
• Live loads are loads that can change in magnitude and position. They include occupancy loads,
warehouse materials, construction loads, overhead service cranes, equipment operating loads,
and many others. In general, they are induced by gravity.
• Environmental loads are loads caused by the environment in which the structure is located. For
buildings, they are caused by rain, snow, wind, temperature change, and earthquake.
• Thanks
You might also like
- Massey Ferguson MF 174 TRACTOR Service Parts Catalogue Manual (Part Number 1424831)100% (1)Massey Ferguson MF 174 TRACTOR Service Parts Catalogue Manual (Part Number 1424831)14 pages
- 04 - TheSIS REPORT - Re Conceptualize Vertical Architecture CampusNo ratings yet04 - TheSIS REPORT - Re Conceptualize Vertical Architecture Campus71 pages
- Design of Single Storey RCC Framed Building89% (97)Design of Single Storey RCC Framed Building86 pages
- Design of Single Storey RCC Framed BuildingNo ratings yetDesign of Single Storey RCC Framed Building88 pages
- Project Report On Multi Storied Building Design and AnalysisNo ratings yetProject Report On Multi Storied Building Design and Analysis122 pages
- Analysis and Design of Residential Building Using E-TabsNo ratings yetAnalysis and Design of Residential Building Using E-Tabs6 pages
- Analysis and Design of A Multi Storied Residential Building of (Ung-2+G+10) by Using Most Economical Column MethodNo ratings yetAnalysis and Design of A Multi Storied Residential Building of (Ung-2+G+10) by Using Most Economical Column Method8 pages
- Zhejiang A&F University: Undergraduate Graduation Project (Thesis)No ratings yetZhejiang A&F University: Undergraduate Graduation Project (Thesis)11 pages
- Building Construction Is The Engineering Deals With The Construction of Building Such AsNo ratings yetBuilding Construction Is The Engineering Deals With The Construction of Building Such As36 pages
- Design and Analysis of Multistoried Commercial Building (G+4) Using Staad Pro & Manual DesigningNo ratings yetDesign and Analysis of Multistoried Commercial Building (G+4) Using Staad Pro & Manual Designing4 pages
- Design of G+5 Multi-Storey Building: Manish Bisht, Aasim Arafat, Md. Aamin AkhtarNo ratings yetDesign of G+5 Multi-Storey Building: Manish Bisht, Aasim Arafat, Md. Aamin Akhtar6 pages
- Design Project of Multi-Storey Building-D20DPNo ratings yetDesign Project of Multi-Storey Building-D20DP15 pages
- sixstoreyresidentialbuildingdesign-190731073456No ratings yetsixstoreyresidentialbuildingdesign-190731073456114 pages
- Modelling, Analysis and Design of G+2 Residential BuildingNo ratings yetModelling, Analysis and Design of G+2 Residential Building127 pages
- Analysis and Design of Multistorey Building Using Etabs IJERTV11IS050374No ratings yetAnalysis and Design of Multistorey Building Using Etabs IJERTV11IS05037411 pages
- Catapang, John Walter C 3 CE-4 Assignment #1No ratings yetCatapang, John Walter C 3 CE-4 Assignment #16 pages
- Design and Analysis of Multistoried Commercial Building (g+4) Using Staad Pro & Manual DesigningNo ratings yetDesign and Analysis of Multistoried Commercial Building (g+4) Using Staad Pro & Manual Designing6 pages
- Design of A Duplex House by Using STRUD SoftwareNo ratings yetDesign of A Duplex House by Using STRUD Software7 pages
- Department of Civil Engineering: Analysis and Design of A G+15 Storey Residential BuildingNo ratings yetDepartment of Civil Engineering: Analysis and Design of A G+15 Storey Residential Building35 pages
- Design Basis Report - G+2+terrace Floor - Sangolda Project at GoaNo ratings yetDesign Basis Report - G+2+terrace Floor - Sangolda Project at Goa29 pages
- A Report On Structural Analysis and Design of Residential Building100% (1)A Report On Structural Analysis and Design of Residential Building43 pages
- Design and Analysis of Multistoried Commercial Building (G+4) Using Staad Pro & Manual DesigningNo ratings yetDesign and Analysis of Multistoried Commercial Building (G+4) Using Staad Pro & Manual Designing5 pages
- Design of Single Storey RCC Framed Building PDF75% (4)Design of Single Storey RCC Framed Building PDF86 pages
- CE 382 Structural Analysis Handout NotesNo ratings yetCE 382 Structural Analysis Handout Notes154 pages
- The Design of A 3 Bedroom One Storey Building and Its Cost ImplicationNo ratings yetThe Design of A 3 Bedroom One Storey Building and Its Cost Implication4 pages
- Concrete Structures: Repair, Rehabilitation and StrengtheningFrom EverandConcrete Structures: Repair, Rehabilitation and Strengthening5/5 (1)
- Garcia - Galuska - Desousa: Electrical Systems Narrative ReportNo ratings yetGarcia - Galuska - Desousa: Electrical Systems Narrative Report9 pages
- Geo-Technical Gate Previous Year QuestionsNo ratings yetGeo-Technical Gate Previous Year Questions17 pages
- 4.0 Environmental Impacts and Mitigation Measures Potential Environmental ImpactsNo ratings yet4.0 Environmental Impacts and Mitigation Measures Potential Environmental Impacts7 pages
- Modern Methods of Construction Ijariie10601No ratings yetModern Methods of Construction Ijariie1060128 pages
- Introduction To Building Climatology - Chapter 11 - Design in The Zones OCR PDF100% (3)Introduction To Building Climatology - Chapter 11 - Design in The Zones OCR PDF13 pages
- PT-104 Pumping Trap Installation and Maintenance100% (1)PT-104 Pumping Trap Installation and Maintenance12 pages
- Reinforced and Prestressed Concrete - CNo ratings yetReinforced and Prestressed Concrete - C14 pages
- Contact-Molded "Fiberglass" (Glass-Fiber-Reinforced Thermosetting Resin) Corrosion Resistant Pipe and Fittings100% (1)Contact-Molded "Fiberglass" (Glass-Fiber-Reinforced Thermosetting Resin) Corrosion Resistant Pipe and Fittings7 pages
- Massey Ferguson MF 174 TRACTOR Service Parts Catalogue Manual (Part Number 1424831)Massey Ferguson MF 174 TRACTOR Service Parts Catalogue Manual (Part Number 1424831)
- 04 - TheSIS REPORT - Re Conceptualize Vertical Architecture Campus04 - TheSIS REPORT - Re Conceptualize Vertical Architecture Campus
- Reinforced Concrete Buildings: Behavior and DesignFrom EverandReinforced Concrete Buildings: Behavior and Design
- Project Report On Multi Storied Building Design and AnalysisProject Report On Multi Storied Building Design and Analysis
- Analysis and Design of Residential Building Using E-TabsAnalysis and Design of Residential Building Using E-Tabs
- Analysis and Design of A Multi Storied Residential Building of (Ung-2+G+10) by Using Most Economical Column MethodAnalysis and Design of A Multi Storied Residential Building of (Ung-2+G+10) by Using Most Economical Column Method
- Zhejiang A&F University: Undergraduate Graduation Project (Thesis)Zhejiang A&F University: Undergraduate Graduation Project (Thesis)
- Building Construction Is The Engineering Deals With The Construction of Building Such AsBuilding Construction Is The Engineering Deals With The Construction of Building Such As
- Design and Analysis of Multistoried Commercial Building (G+4) Using Staad Pro & Manual DesigningDesign and Analysis of Multistoried Commercial Building (G+4) Using Staad Pro & Manual Designing
- Design of G+5 Multi-Storey Building: Manish Bisht, Aasim Arafat, Md. Aamin AkhtarDesign of G+5 Multi-Storey Building: Manish Bisht, Aasim Arafat, Md. Aamin Akhtar
- Modelling, Analysis and Design of G+2 Residential BuildingModelling, Analysis and Design of G+2 Residential Building
- Analysis and Design of Multistorey Building Using Etabs IJERTV11IS050374Analysis and Design of Multistorey Building Using Etabs IJERTV11IS050374
- Design and Analysis of Multistoried Commercial Building (g+4) Using Staad Pro & Manual DesigningDesign and Analysis of Multistoried Commercial Building (g+4) Using Staad Pro & Manual Designing
- Department of Civil Engineering: Analysis and Design of A G+15 Storey Residential BuildingDepartment of Civil Engineering: Analysis and Design of A G+15 Storey Residential Building
- Design Basis Report - G+2+terrace Floor - Sangolda Project at GoaDesign Basis Report - G+2+terrace Floor - Sangolda Project at Goa
- A Report On Structural Analysis and Design of Residential BuildingA Report On Structural Analysis and Design of Residential Building
- Design and Analysis of Multistoried Commercial Building (G+4) Using Staad Pro & Manual DesigningDesign and Analysis of Multistoried Commercial Building (G+4) Using Staad Pro & Manual Designing
- The Design of A 3 Bedroom One Storey Building and Its Cost ImplicationThe Design of A 3 Bedroom One Storey Building and Its Cost Implication
- Introduction to Design of Building StructuresFrom EverandIntroduction to Design of Building Structures
- Concrete Structures: Repair, Rehabilitation and StrengtheningFrom EverandConcrete Structures: Repair, Rehabilitation and Strengthening
- Garcia - Galuska - Desousa: Electrical Systems Narrative ReportGarcia - Galuska - Desousa: Electrical Systems Narrative Report
- 4.0 Environmental Impacts and Mitigation Measures Potential Environmental Impacts4.0 Environmental Impacts and Mitigation Measures Potential Environmental Impacts
- Introduction To Building Climatology - Chapter 11 - Design in The Zones OCR PDFIntroduction To Building Climatology - Chapter 11 - Design in The Zones OCR PDF
- Contact-Molded "Fiberglass" (Glass-Fiber-Reinforced Thermosetting Resin) Corrosion Resistant Pipe and FittingsContact-Molded "Fiberglass" (Glass-Fiber-Reinforced Thermosetting Resin) Corrosion Resistant Pipe and Fittings












