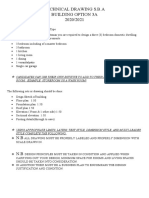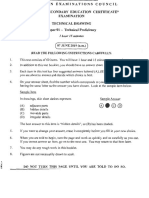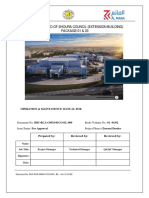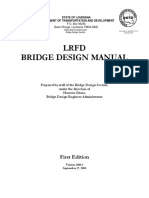CAPE BMED Option B Bdraw 2018 U2 P2
Uploaded by
Solomon ThomasCopyright:
Available Formats
CAPE BMED Option B Bdraw 2018 U2 P2
Uploaded by
Solomon ThomasCopyright
Available Formats
Share this document
Did you find this document useful?
Is this content inappropriate?
Copyright:
Available Formats
CAPE BMED Option B Bdraw 2018 U2 P2
Uploaded by
Solomon ThomasCopyright:
Available Formats
TEST CODE 02269020
FORM TP 2018165 MAY/JUNE 2018
CARIBBEAN E XAM I NAT I O N S COUNCIL
CARIBBEAN ADVANCED PROFICIENCY EXAMINATION®
BUILDING AND MECHANICAL ENGINEERING DRAWING
OPTION B – BUILDING DRAWING AND DESIGN
UNIT 2 – Paper 02
2 hours 30 minutes
23 MAY 2018 (p.m.)
GENERAL INFORMATION
1. This paper consists of SIX questions. Answer ALL questions.
2. Silent, non-programmable calculators may be used for this examination.
3. For this examination, each candidate should have the following:
Two sheets of drawing paper (both sides may be used)
Drawing board and T-square
Drawing instruments
INSTRUCTIONS TO CANDIDATES
1. All dimensions given are in millimetres unless otherwise stated.
2. Where scales are not stated, the full size should be applied.
3. All geometrical construction lines MUST be visible on all drawings.
4. When first-angle or third-angle is not specified, the choice of projection is left to the
candidate’s discretion, in which case the type of projection used MUST be clearly stated.
5. The candidate should use his/her own judgement to supply any dimensions or other
details not directly shown on the drawings.
6. The number of each question MUST be written next to the solution.
7. Each candidate MUST enter his/her school code and registration number in the appropriate
space provided at the bottom of the drawing paper.
DO NOT TURN THIS PAGE UNTIL YOU ARE TOLD TO DO SO.
Copyright © 2017 Caribbean Examinations Council
All rights reserved.
02269020/CAPE 2018
–2–
SECTION A
MODULE 1 — STRUCTURAL DRAWINGS
Answer ALL questions from this section.
1. Figure 1 shows a simply supported roof beam loaded with two water tanks inducing point loads of
5 kN and 12 kN respectively and a steel block imposing a uniformly distributed load of 10 kN/M
over a 1 metre length. The centroid of the steel block is 5 m away from RR.
Figure 1. Simply supported roof beam
(a) Calculate the reactions of the columns RL and RR. [3 marks]
(b) Use a graphical method to generate the shear force and bending moment diagrams for the
arrangement in Figure 1. [17 marks]
Total 20 marks
GO ON TO THE NEXT PAGE
02269020/CAPE 2018
–3–
2. Figure 2 shows the plan of a circular column supported on 225 mm thick footing. The base of the
column inclusive of footing depth is 900 mm below ground level. There is an engineering fill of
350 mm around the column which supports a 450 mm thick hardcore and a 100 mm thick floor
finish. At floor level, the column has a prefabricated concrete casting.
Figure 2. Typical plan of circular column
(a) Using a scale of 1:20, produce section X–X to capture all the elements described. All
dimensions and specifications should be included. [15 marks]
GO ON TO THE NEXT PAGE
02269020/CAPE 2018
–4–
(b) Figure 3 shows the partial section of a foundation plan.
1025 900 508 900 1008 900
DETAIL A
3449
REAR
2399
BREAKFAST
NOOK
3000
Figure 3. Partial section of a foundation plan
Scale: 1:50
Sketch the plan view of the stiffener column (Detail A) and the block wall. Show at least
one block length on either side of the stiffener column. [5 marks]
Total 20 marks
GO ON TO THE NEXT PAGE
02269020/CAPE 2018
–5–
SECTION B
MODULE 2 — BUILDING MATERIALS AND PROCESESS
Answer ALL questions from this section.
3. You have been given the job of site supervisor at Hameid Construction Ltd. The company is
pouring 150 cubic metres of concrete on a project. The concrete supplier is ten miles away from
the site and is contracted to supply concrete at 3500 psi; therefore, consistency and workability
of the concrete are paramount.
(a)
According to British Standards, a representative sample of concrete must be taken to
conduct on-site tests. Describe ONE process that is used to sample the concrete.
[4 marks]
(b) Explain ONE method used to test concrete to ensure its workability and ONE method used
to test its compressive strength. Suggest ONE situation in which EACH method would
be appropriate. [8 marks]
(c) In the placement of concrete, flow and workability are very important. With the aid of
well-proportioned freehand sketches, explain how a flow test is conducted. [8 marks]
Total 20 marks
GO ON TO THE NEXT PAGE
02269020/CAPE 2018
–6–
4. (a) Explain how the particle shape of aggregates affects concrete mix. [2 marks]
(b) A concrete mix is required to have strength greater than 80 N/mm2. State whether naturally
rounded aggregates or crushed aggregates should be used for this mix. Explain the reason
for your choice. [4 marks]
(c) Explain THREE major reasons why particle size is important in aggregates to be used in
concrete mix. Use sketches where necessary to help illustrate your answer. [10 marks]
(d) With the aid of sketches, explain the importance of grading as it relates to aggregate
selection. [4 marks]
Total 20 marks
GO ON TO THE NEXT PAGE
02269020/CAPE 2018
–7–
SECTION C
MODULE 3 — MANAGEMENT AND DESIGN
Answer ALL questions from this section.
5. Table 1 shows the activity data for a construction project to be completed. Use the data given in
Table 1 to perform the tasks that follow.
TABLE 1: ACTIVITY DATA
Duration
Activity Nodes Predecessors
In Days
A 3 —
B 5 —
C 6 A
D 9 A, B
E 7 A, B
F 6 B
G 5 C, D
H 12 D, E
I 9 D, E, F
J 9 E, F
K 10 G, H, I
L 6 I, J
M 4 G, I
N 4 K
O 10 L
(a) Produce a neat, well-defined precedence network diagram. [12 marks]
(b) Determine the free float for activities C and J respectively. [2 marks]
(c) Identify TWO ‘burst activities’ and TWO ‘merge activities’ on the network and explain
why each is so named. [6 marks]
Total 20 marks
GO ON TO THE NEXT PAGE
02269020/CAPE 2018
–8–
6. (a) Distinguish between ‘resource smoothing’ and ‘resource aggregation’. [2 marks]
(b) Briefly discuss TWO load capacity principles for a crane. [4 marks]
(c) Table 2 shows activities G to M with probabilistic durations in days. The activities have
a required completion time of 40 days.
TABLE 2. PROBABILITY DURATION ESTIMATES IN DAYS
Duration Estimates
Activity
Optimistic (to) Most Likely (tm) Pessimistic (tp)
G 4 4 8
H 2 3 6
J 3 8 10
K 6 8 14
L 5 6 8
M 2 4 7
Use the data in Table 2 to calculate the
(i) expected duration (te) for each activity [6 marks]
(ii) variances (σ2) for ALL activities [6 marks]
(iii) standard deviation (σ) for ALL activities. [2 marks]
Total 20 marks
END OF TEST
IF YOU FINISH BEFORE TIME IS CALLED, CHECK YOUR WORK ON THIS TEST.
02269020/CAPE 2018
You might also like
- CSEC® Technical Drawing Past Papers (2008) p32No ratings yetCSEC® Technical Drawing Past Papers (2008) p325 pages
- CAPE BMED Option A Mdraw 2017 U2 P2 PDFNo ratings yetCAPE BMED Option A Mdraw 2017 U2 P2 PDF10 pages
- Eag346 Project 1a&1b - Muhammad Fakhrul Nazmi Bin Sakawi - 147104No ratings yetEag346 Project 1a&1b - Muhammad Fakhrul Nazmi Bin Sakawi - 14710440 pages
- 2D Prototype - One Bedroom Flat - PresentationNo ratings yet2D Prototype - One Bedroom Flat - Presentation134 pages
- International Standards: - Functions of Drawing Instruments, Equipment, and MaterialsNo ratings yetInternational Standards: - Functions of Drawing Instruments, Equipment, and Materials16 pages
- CXC - Csec - Electrical Electronnics - Sba Booklet 2010100% (1)CXC - Csec - Electrical Electronnics - Sba Booklet 201038 pages
- CAPE Building Mechanical Engineering Drawing Unit 1 Past Papers - 2005-2021 Options A B-Pages-3No ratings yetCAPE Building Mechanical Engineering Drawing Unit 1 Past Papers - 2005-2021 Options A B-Pages-37 pages
- TD Sba: Statement of Problem Justification Conditions Design PrinciplesNo ratings yetTD Sba: Statement of Problem Justification Conditions Design Principles8 pages
- CSEC Technical Drawing June 2013 2 - 11 01 - 56 - 07 UTC)No ratings yetCSEC Technical Drawing June 2013 2 - 11 01 - 56 - 07 UTC)8 pages
- Observation/ Problem/ Research Question Stated:: Sba # Yy MM DDNo ratings yetObservation/ Problem/ Research Question Stated:: Sba # Yy MM DD2 pages
- Timetable CSECMay June2024 17oct2023 FinalNo ratings yetTimetable CSECMay June2024 17oct2023 Final11 pages
- Revised CJB Technical Drawing SBA Questions 2021 - 2022 With Mark Scheme September 2021100% (1)Revised CJB Technical Drawing SBA Questions 2021 - 2022 With Mark Scheme September 202146 pages
- CSEC Technical Drawing June 2015 P2 (2022!12!11 01-56-07 UTC)No ratings yetCSEC Technical Drawing June 2015 P2 (2022!12!11 01-56-07 UTC)8 pages
- Csec Technical Drawing June 2019 Paper 1No ratings yetCsec Technical Drawing June 2019 Paper 117 pages
- Caribbean Examinations Council Secondary Education Certificate Examination Technical Drawing Paper0l - General ProficiencyNo ratings yetCaribbean Examinations Council Secondary Education Certificate Examination Technical Drawing Paper0l - General Proficiency12 pages
- CSEC Technical Drawing 2015 P31 - Building Drawing0% (1)CSEC Technical Drawing 2015 P31 - Building Drawing8 pages
- Cadtech Designs Ltd. (C.T.D.L) : Cross Section A-ANo ratings yetCadtech Designs Ltd. (C.T.D.L) : Cross Section A-A2 pages
- Csec Industrial Technology: Building and Furniture TechnologyNo ratings yetCsec Industrial Technology: Building and Furniture Technology267 pages
- CXC CSEC Technical Drawing Paper 2A - June 2018No ratings yetCXC CSEC Technical Drawing Paper 2A - June 20183 pages
- Anna Regina Secondary School School Based Assessment Mechancal Engineering TechnologyNo ratings yetAnna Regina Secondary School School Based Assessment Mechancal Engineering Technology6 pages
- Design Analysis of A Simple Manufactured Product100% (1)Design Analysis of A Simple Manufactured Product1 page
- Ilide - Info Csec Technical Drawing Past Papers PRNo ratings yetIlide - Info Csec Technical Drawing Past Papers PR50 pages
- CSEC Technical Drawing June 2011 P1 PDFNo ratings yetCSEC Technical Drawing June 2011 P1 PDF15 pages
- Building & Furniture Technology Research NewNo ratings yetBuilding & Furniture Technology Research New56 pages
- CAPE BMED Unit 1 - May June 2019 Paper 1 BuildingNo ratings yetCAPE BMED Unit 1 - May June 2019 Paper 1 Building9 pages
- Industrial Technology - BFT - Practice Test 4No ratings yetIndustrial Technology - BFT - Practice Test 46 pages
- CAPE Building Mechanical Engineering Drawing Unit 1 Past Papers - 2005-2021 Options A B-Pages-110% (1)CAPE Building Mechanical Engineering Drawing Unit 1 Past Papers - 2005-2021 Options A B-Pages-1111 pages
- JPSF - Power Scholarship Programme - Details 1No ratings yetJPSF - Power Scholarship Programme - Details 14 pages
- Pure Mathematics Unit 2 Module 2.1 2021No ratings yetPure Mathematics Unit 2 Module 2.1 202120 pages
- Cape Pure Maths Unit Two Internal Assessment100% (2)Cape Pure Maths Unit Two Internal Assessment22 pages
- 4 Bed 4 Bath Victoria House Plan - PDF FinalNo ratings yet4 Bed 4 Bath Victoria House Plan - PDF Final13 pages
- 2015 CAPE Module 1 Exam Question-Exam QuestionsNo ratings yet2015 CAPE Module 1 Exam Question-Exam Questions1 page
- 2015 CAPE Module 1 Exam Question-Exam Questions (ONE)No ratings yet2015 CAPE Module 1 Exam Question-Exam Questions (ONE)1 page
- Sample of Market Research For Unit 2 Entrepreneurship IA With InstructionsNo ratings yetSample of Market Research For Unit 2 Entrepreneurship IA With Instructions14 pages
- Sample of Market Research For Unit 2 Entrepreneurship IA Service100% (1)Sample of Market Research For Unit 2 Entrepreneurship IA Service21 pages
- Indian Standard: Specification FOR Precast Concrete Septic TanksNo ratings yetIndian Standard: Specification FOR Precast Concrete Septic Tanks15 pages
- 11Kv Triplex Cable Joints Using Raychem Straight Heat Shrink Joints (UKPN)No ratings yet11Kv Triplex Cable Joints Using Raychem Straight Heat Shrink Joints (UKPN)1 page
- Universal Mechanical Tester: Innovation With Integrity0% (1)Universal Mechanical Tester: Innovation With Integrity4 pages
- Section II Par T A Fer Rous Material Specifications Sa 451 To End 2019 Asme Boiler and Pressure Vessel Code An International Code PDF Free - 50No ratings yetSection II Par T A Fer Rous Material Specifications Sa 451 To End 2019 Asme Boiler and Pressure Vessel Code An International Code PDF Free - 501 page
- METHOD STATMENT Shelter For Gas InsulatedNo ratings yetMETHOD STATMENT Shelter For Gas Insulated5 pages
- IGCSE Physics Study Guide (Thermal Physics)No ratings yetIGCSE Physics Study Guide (Thermal Physics)6 pages
- Water-to-Cement Ratio and Aggregate Moisture CorrectionsNo ratings yetWater-to-Cement Ratio and Aggregate Moisture Corrections37 pages
- Formosa Taisox: High Density Polyethylene (HDPE) - Fi L M GR Ade Dat A Sheet SNo ratings yetFormosa Taisox: High Density Polyethylene (HDPE) - Fi L M GR Ade Dat A Sheet S1 page
- Comparatii Si Echivalente Branduri Sarma TubularaNo ratings yetComparatii Si Echivalente Branduri Sarma Tubulara4 pages
- Practical Analysis and Design of Steel Roof Trusses To Eurocode 3100% (1)Practical Analysis and Design of Steel Roof Trusses To Eurocode 315 pages
- Eag346 Project 1a&1b - Muhammad Fakhrul Nazmi Bin Sakawi - 147104Eag346 Project 1a&1b - Muhammad Fakhrul Nazmi Bin Sakawi - 147104
- International Standards: - Functions of Drawing Instruments, Equipment, and MaterialsInternational Standards: - Functions of Drawing Instruments, Equipment, and Materials
- CXC - Csec - Electrical Electronnics - Sba Booklet 2010CXC - Csec - Electrical Electronnics - Sba Booklet 2010
- CAPE Building Mechanical Engineering Drawing Unit 1 Past Papers - 2005-2021 Options A B-Pages-3CAPE Building Mechanical Engineering Drawing Unit 1 Past Papers - 2005-2021 Options A B-Pages-3
- TD Sba: Statement of Problem Justification Conditions Design PrinciplesTD Sba: Statement of Problem Justification Conditions Design Principles
- CSEC Technical Drawing June 2013 2 - 11 01 - 56 - 07 UTC)CSEC Technical Drawing June 2013 2 - 11 01 - 56 - 07 UTC)
- Observation/ Problem/ Research Question Stated:: Sba # Yy MM DDObservation/ Problem/ Research Question Stated:: Sba # Yy MM DD
- Revised CJB Technical Drawing SBA Questions 2021 - 2022 With Mark Scheme September 2021Revised CJB Technical Drawing SBA Questions 2021 - 2022 With Mark Scheme September 2021
- CSEC Technical Drawing June 2015 P2 (2022!12!11 01-56-07 UTC)CSEC Technical Drawing June 2015 P2 (2022!12!11 01-56-07 UTC)
- Caribbean Examinations Council Secondary Education Certificate Examination Technical Drawing Paper0l - General ProficiencyCaribbean Examinations Council Secondary Education Certificate Examination Technical Drawing Paper0l - General Proficiency
- CSEC Technical Drawing 2015 P31 - Building DrawingCSEC Technical Drawing 2015 P31 - Building Drawing
- Cadtech Designs Ltd. (C.T.D.L) : Cross Section A-ACadtech Designs Ltd. (C.T.D.L) : Cross Section A-A
- Csec Industrial Technology: Building and Furniture TechnologyCsec Industrial Technology: Building and Furniture Technology
- Anna Regina Secondary School School Based Assessment Mechancal Engineering TechnologyAnna Regina Secondary School School Based Assessment Mechancal Engineering Technology
- Ilide - Info Csec Technical Drawing Past Papers PRIlide - Info Csec Technical Drawing Past Papers PR
- CAPE Building Mechanical Engineering Drawing Unit 1 Past Papers - 2005-2021 Options A B-Pages-11CAPE Building Mechanical Engineering Drawing Unit 1 Past Papers - 2005-2021 Options A B-Pages-11
- 2015 CAPE Module 1 Exam Question-Exam Questions (ONE)2015 CAPE Module 1 Exam Question-Exam Questions (ONE)
- Sample of Market Research For Unit 2 Entrepreneurship IA With InstructionsSample of Market Research For Unit 2 Entrepreneurship IA With Instructions
- Sample of Market Research For Unit 2 Entrepreneurship IA ServiceSample of Market Research For Unit 2 Entrepreneurship IA Service
- Indian Standard: Specification FOR Precast Concrete Septic TanksIndian Standard: Specification FOR Precast Concrete Septic Tanks
- 11Kv Triplex Cable Joints Using Raychem Straight Heat Shrink Joints (UKPN)11Kv Triplex Cable Joints Using Raychem Straight Heat Shrink Joints (UKPN)
- Universal Mechanical Tester: Innovation With IntegrityUniversal Mechanical Tester: Innovation With Integrity
- Section II Par T A Fer Rous Material Specifications Sa 451 To End 2019 Asme Boiler and Pressure Vessel Code An International Code PDF Free - 50Section II Par T A Fer Rous Material Specifications Sa 451 To End 2019 Asme Boiler and Pressure Vessel Code An International Code PDF Free - 50
- Water-to-Cement Ratio and Aggregate Moisture CorrectionsWater-to-Cement Ratio and Aggregate Moisture Corrections
- Formosa Taisox: High Density Polyethylene (HDPE) - Fi L M GR Ade Dat A Sheet SFormosa Taisox: High Density Polyethylene (HDPE) - Fi L M GR Ade Dat A Sheet S
- Practical Analysis and Design of Steel Roof Trusses To Eurocode 3Practical Analysis and Design of Steel Roof Trusses To Eurocode 3






















































































































