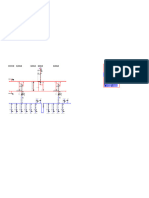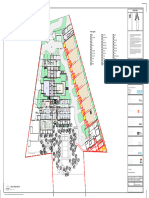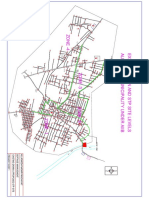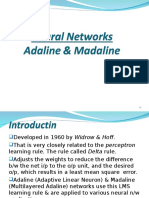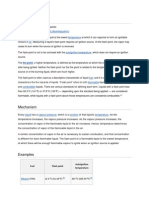MRS, Florence
MRS, Florence
Uploaded by
magoobe reaganCopyright:
Available Formats
MRS, Florence
MRS, Florence
Uploaded by
magoobe reaganOriginal Title
Copyright
Available Formats
Share this document
Did you find this document useful?
Is this content inappropriate?
Copyright:
Available Formats
MRS, Florence
MRS, Florence
Uploaded by
magoobe reaganCopyright:
Available Formats
N E-12
REVISION
ROOOF LEVEL NO DATE DESCRIPTION
3000mm
13,700
HANG LINE
Soak
200 4,700 200
pit
MH
MH
MH
MH
Kalaki District Kalaki Primary 200 1,500 200 3,000 200
200
School
Service
200
200
200
400
BULCONY
1,600
Comission
Ff Porcelain Tiles
GROUND FLOOR
W3
700
1,700
MH
2,200
LEVEL
D2
+/- 0.000mm
3,500
3,900
3,500
FRONT ELEVATION REAR ELEVATION
1,500
200
W1
KALAKI
PROPOSED COMMERCIAL DEVELOPMENT MH
2,400
PROPOSED COMMERCIAL DEVELOPMENT W/C BEDROOM
Scale 1:100
1,600
Ff Porcelain
Ff Porcelain Tiles
Scale 1:100
1,500
Tiles
200 4,900 200
D2
200 1,200 200 3,500 200
200
800
Robela
200
200
200 2,200 200
200
1,700 200
200
200
200
200
700 600
400
Country
BULCONY
1,600
Ff Porcelain Tiles
W3
700
1,700
MH
2,200
W3
D2
W/C
Kakise Bus
Non slip porcelain
tiles ff
3,500
3,500
3,500
3,900
3,500
1,500
200
BEDROOM
W1
Office
2,400
Ff Porcelain Tiles
1,500
D2
W1
W/C BEDROOM
3,100
1,600
Ff Porcelain
200 1,200 200 3,500 200 Ff Porcelain Tiles
1,500
1,100
Tiles
Kalaki
D2
D2
800
200
200
500
Lintel over
ROOOF LEVEL ROOOF LEVEL
200
200
200
200
200
200
MH
400
BULCONY
1,600
D2
3000mm 3000mm Ff Porcelain Tiles
1,500
1,600
W1
W3
PORCH
700
1,700
Ff Porcelain Tiles MH
2,200
1,500
D2
200 1,200 200 3,500 200
W1
3,500
3,500
3,500
3,900
3,500
D2
200
1,500
200
W1
PROPOSED LOUNGE
2,400
SITE Ff Porcelain Tiles W/C BEDROOM
1,600
NOTES
1,600
Ff Porcelain
Ff Porcelain Tiles
1,500
STORE
Ff Porcelain Tiles
Tiles
2,100
D2
30,000
30,000
800
3,900
PROPOSED BUILDING
200
200
E-13
FOOTPRINT This drawing is protected under the copyright act and cannot
200 2,200 200
200
200
200
200
200
400
BULCONY
1,600
Ff Porcelain Tiles
be used or reproduced in part or whole without authors
200 1,200 200 3,500 200
W3
700
GROUND FLOOR GROUND FLOOR
1,700
MH
700
2,200
W3
MH
LEVEL LEVEL
D2
consent.
25,600
W/C
Non slip porcelain
tiles ff
+/- 0.000mm +/- 0.000mm
3,500
Daniefa
3,500
3,500
3,900
3,500
SIDE ELEVATION
PROPOSED BUILDING
1,500
200
BEDROOM
W1
2,400
Ff Porcelain Tiles
1,500
2 Read only figured dimensions.
D2
PROPOSED COMMERCIAL DEVELOPMENT
W1
FOOTPRINT W/C BEDROOM
3,100
1,600
Ff Porcelain
Ff Porcelain Tiles
1,500
Scale 1:100
1,100
Tiles
D2
D2
21,900
800
200
200
500
SITE LOCAION PLAN Lintel over
All construction work is to comply with the latest B.S standard
200
200
200
200
200
200
400
BULCONY
1,600
D2
PROPOSED RESIDENTIAL
codes of practice, Local Authority By-Laws and Fire
Ff Porcelain Tiles
1,500
1,600
W1
W3
PORCH
700
MH
1,700
Ff Porcelain Tiles
2,200
Scale 1:100
regulations.
1,500
D2
200 1,200 200 3,500 200
W1
3,500
3,500
3,500
3,900
3,500
D2
200
1,500
200
W1
ROOF CONSTRUCTION NOTES
LOUNGE
2,400
P.V denotes permanent ventilation and must be provided
2,000
Ff Porcelain Tiles
ROOOF LEVEL BEDROOM
4
W/C
1,600
1,600
Ff Porcelain
Ff Porcelain Tiles
1,500
STORE
Ff Porcelain Tiles
3000mm Tiles
above all doors and windows where indicated or shown.
D2
ROOF PITCH 26 DEG
200
200
200
200
200
200
200
200
200
200
28 gaugeVersatile roofing sheets on
1,200
All walls less than 200mm thick to be reinforced with hoop
1,200
D2
D2
W01
5
100x50 mm timber purlins on
D2
iron at every alternate course.
200
200
6,800
6,000
100x50 mm
5,000
6 Water Meter to be 300mm above G.L.
5,000
5,000
200 3,200 200 3,500 200 2,001 200 4,000 200
GROUND FLOOR
LEVEL 150x50 mm S-04
SHOP 1
Ff Porcelain Tiles
SHOP 2
Ff Porcelain Tiles
SHOP 3
Ff Porcelain Tiles
S-04 7 D.p.c denotes one layer of bituminous felt to be provided
+/- 0.000mm PROPOSED BUILDING
SIDE ELEVATION FOOTPRINT
SHOP PROPOSED BUILDING under all walls atleast 150mm above ground level.
FOOTPRINT
200
PROPOSED COMMERCIALDEVELOPMENT D1
200
Scale 1:100
8 All reinforced concrete works to structural engineers details and
200
D1 D1
specifications.
1,500
1,400
W01
W01
W01
W01
1,500
1,700
BULCONY
Ff Porcelain Tiles
W01
Provide one row of 600 x 600 x 50mm th. pre-cast or insitu
200
240
200
13,700 9
W01 W01
200
900
3,200
2,000
200
1,400
3,500
2,000
200 2,000
4,200
200 4,000
2,000
200
1,100
concrete paving slabs around the building as splash apron
SHOP 1 SHOP 2
13,700
GROUND FLOOR PLAN
unless otherwise stated.
PROPOSED COMMERCIAL DEVELOPMENT
10 Contractors must verify all dimensions and levels on site before
Scale 1:100
E-07
commencement of works. Any discrepancies must be reported to
the Architect before work is put in hand.
4 3 2 1
11 All levels shown are finished levels unless otherwise stated.
Parking
HANG LINE
Soak
200 4,700 200
pit
12 All surface beds to be cast on well compacted and well
MH
MH
MH
MH
Asphalt pavers
200 1,500 200 3,000 200 consolidated murram or sand infill where aplicably stated.
200
200
Depth of foundation trenches to be at a min. of 750mm below
200
200
200
400
13
BULCONY
1,600
Ff Porcelain Tiles
reduced ground level.
W3
700
1,700
MH
2,200
1,800
D2
Road All pipes and services to be at a min. of 450mm below reduced
3,500
14 ground level.
Storm water drainage
2,100
3,900
3,500
reserve
2,100
1,500
200
W1
MH
2,400
ACCESS ROAD
BEDROOM inage
Storm water dra
CONSULTANT
W/C
5,700 1,600 5,200 200
1,600
Ff Porcelain
Ff Porcelain Tiles
1,500
Tiles
200 4,900 200
D2
ACCESS ROAD
200 1,200 200 3,500 200
200
800
200
200
200 2,200 200
200
1,700 200
200
200
200
200
700 600
400
BULCONY
1,600
Ff Porcelain Tiles
200
200
200
SITE LAYOUT PLAN
W3
700
1,700
MH
2,200
W3
storm water 750 750 750 PROPOSED COMMERCIAL DEVELOPMENT
D2
W/C
storm water
Non slip porcelain
Scale 1:100
tiles ff
3,500
3,500
3,500
3,900
3,500
flow
FOUNDATION NOTES SECTION {S-04}
flow
1,500
200
BEDROOM
W1
2,400
Ff Porcelain Tiles
1,500
D2
W1
W/C BEDROOM
Ceramic tiles f f on PROPOSED COMMERCIALDEVELOPMENT
3,100
1,600
Ff Porcelain
200 1,200 200 3,500 200 Ff Porcelain Tiles
1,500
1,100
Tiles
25 mm thick cement screed on Scale 1:100
D2
D2
800
200
200
150 mm thick concret floor slab of mix
500
460 3120 300 4000 300
Lintel over
200
200
200
200
200
200
MH
sand and course aggregate on
400
BULCONY 5,700 1,600 5,200 200
300
1,600
D2
230
Ff Porcelain Tiles
1,500
75 mm
1,600
W1
W3
PORCH
700
18,300
1,700
Ff Porcelain Tiles MH
2,200
200 mm thick well gradded hardcore fillings on
1,500
D2
200 1,200 200 3,500 200 THE BOUNDARY WALL PLAN
W1
A
3,500
3,500
Well compacted subsoil
3,500
3,900
3,500
D2
200
1,500
200
W1
LOUNGE
2,400
CBT-65 razor wires secured
Ff Porcelain Tiles 530 x 450 x 75mm thick Cement coping stone
BEDROOM on tension wires
14,800
W/C 510 x 430 x 75mm thick
1,600
1,600
Ff Porcelain
Ff Porcelain Tiles
1,500
STORE
Ff Porcelain Tiles Cement coping stone 460 x 380 attached pier , forming part of
Tiles
WINDOW SCHEDULE the perimeter fence wall
2,100
D2
20 x 20 x 1.6mm thick Hollow Steel 20 x 20 x 1.5mm thick Rectangular Hollow
800
3,900
Section at 125mm centres
200
200
Steel Section at 125mm centres with spikes
Door Schedule
900
50 x 20 x 1.6mm thick Hollow to owners requirements.
50 x 50 x 1.5mm thick Rectangular Hollow Steel
200 2,200 200
200
200
200
200
200
Steel Section at 900mm Centres
400
Full Element ID D1 D2 Section at 3000mm Centres
BULCONY
1,600
200 1,200 200 3,500 200 Ff Porcelain Tiles
ROOF CONSTRUCTION NOTES Opening Name
Aluminiu Casement Aluminiu Casement 300 x 75mm Weathered and throated precast
2200
W3
window with tinted glass window with tinted glass 230mm thick brickwork dwarf
700
1,700
MH concrete coping stone bedded in Cement and
700
2,200
W3
perimeter fence wall
MH Quantity 09 07 sand (1:4) mortar.
ROOF PITCH 10 DEG
D2
25,600
W/C
Non slip porcelain 230mm thick brickwork dwarf perimeter fence wall in
tiles ff
W x H Size 1,200x1,300 1,700x 800 bedded and jointed in Cement sand (1:4) mortar.
3,500
28 gaugeVersatile roofing sheets on
3,500
Foundation depth to be determined
3,500
3,900
3,500
on site but in any case not less than
Arc-mark Consultants
1300
Hessian based damp-proof membrane (DPC)
1,500
900mm below stripped level).
200
BEDROOM or approved equivalent.
W1
100x50 mm timber purlins on
2,400
Ff Porcelain Tiles
1,500
D2 1,300
W1
W/C BEDROOM 700 20mm thick cement and sand (1:3) rendering
GROUND LEVEL
Architects, Planners & Engineers
3,100
to plinth walls and attached piers.
1,600
Ff Porcelain
Ff Porcelain Tiles TYPICAL ELEVATION OF THE BOUNDARY WALL
100x50 mm
1,500
1,100
Tiles
D2
D2
21,900
1,200
450 300 x 75 mm Weathered and throated SITE DIMENSION
150x50 mm
530 x 450 x 75 mm Weathered and throated 300 P.O.Box 37013, Kampala
800
precast concrete coping stone laid in BUT NOT LESS
200
200
500
precast concrete coping stone laid in cement
1,700
cement and sand mortar (1:4), on 230 m m T H A N 900m m 230 x 690mm concrete strip
View from Side
50 75
Lintel over and sand mortar 1:4, on 460 x 380 m m foundation to the brick wall
50 75
Opposite to Opening 15 10 attached piers
thick Brickwall
Plot 7, Market St, Nakasero, 1 Flr St 3
200
200
200
200
200
200
400
Side 35 10 35
BULCONY 35 380 35 15
1,600
D2
10 230
Ff Porcelain Tiles 450 35 35
Tel:0772624621 email:endagije@gmail.com
1,500
T Y P I C A L S E C T I O N T H R O U G H T H E B O U N D A R Y W A L L.
1,600
W1
W3
storm water
storm water
PORCH
300
700
MH
1,700
Ff Porcelain Tiles
2,200
COPING STONE DETAILFOR THE PILLARS
COPING STONE DETAILFOR THE WALL
1,500
D2
200 1,200 200 3,500 200 3500 3500
flow
flow
B O U N D A R Y W A L L C O N S T R U C T I O N N O T E S:
W1
3,500
150
3,500
1. The strip foundation for boundary wall shall be stepped following the terrain of the site.
PROPOSED RESIDENTIAL DEVELOPMENT TO
3,500
3,900
3,500
D2
2. Expansion joints shall be located at 6000mm centres maximum or as directed.
Project
200
840
690
1,500
BE BUILT IN KALAKICENTRAL
200
W1
3. Expansion joint details to Structural Engineer's later detail.
LOUNGE
2,400
LOCATION
2,000
Ff Porcelain Tiles 4. Fence Steel grille fabrication details to later detail.
W/C BEDROOM
W/Cs, stores Foundation CELL,KALAKICENTRAL WARD, KALAKI TOWN
1,600
5. Connection details between the Steel grille & the conc. pillars to later detail. PERIMETER WALL DETAILS 230 230
1,600
Ff Porcelain
Ff Porcelain Tiles LOUNGE, BEDROOMS 230mm thick brick dwarf
1,500
STORE
Tiles Excavation lines
Ff Porcelain
perimeter fence wall to detail
Tiles
5,700 1,600 5,200 200 920 COUNCIL, KALAKI DISTRICT
D2
TYPICAL FOUNDATION LAYOUT PLAN
200
200
200
200
200
200
Scale 1:100
200
200
200
200
200
200
SEPTIC TANK DETAILS
1,200
1,200
100mm th.slab(mix.1:2:4)reinforced with Y12
D2
D2
Bars at 150mm c/c both way
600 x 450 mm precast
DOOR SCHEDULE
conc. cover
W01 GSPublisherVersion 0.5.100.100
No. OF PERCOLATION 1- SEPTIC TANK TO BE OF THE APPROPRIATE SIZES GROUND LEVEL
D2
USERS L(mm) B D CAPACITY (LTRS )
(mm) (mm)
TRENCHE
LENGTHS
AS PER TABLE , BUILT IN BRICK /BLOCK WORK IN
1:3 CEMENT MORTAR WITH 125mm th Client ANYENO FLORENCE
storm water storm water
CONC. FOUNDATION MIX 1:3:6 WHERE DEPTH
200
200
300 min
EXCEEDS 1500mm ,RENDE INTERNALLY TO 100mm dia half round
7.5m
6,800
6 1800 675 900 1112.5 SIDES,BOTTOM WITH 1:3 CEMENT MORTAR 12mm channel Benching
flow flow Full Element ID D1 D2 10 2250 675 900 1417.5 12.2m
TH WITH
STEEL TROWEL FINISH .
IN
WORKING LEVEL
OUT
6,000
5,000
5,000
125mm thick concrete base
2500 675 900 14.4m 2- IN-LET & OUTLET PIPES TO BE 100mm DIA.
5,000
15 1561.5 gl. support bracket built into
(mix. 1:3:6). Depth to invert
200 3,200 200 3,500 200 2,001 200 4,000 200 Aluminium arch sliding door with Aluminium door with 230mm thick block wall
762
CASTIRON PIPES TO BS 437 & SECURED TO WALLS
Opening Name 20 2800 675 900
BY GALVANISED IRON BRACKETS TARRED &
level not more than 1500mm D
L
ELEVATIONS, GROUND FLOOR PLAN, ROOF
side light and transom over side light and transom over 1800.0 18.3m SANDED & BUILT
Drawing title PLAN, SECTION,SITE LAY OUT PLAN,
7,400
7,400
INTO BRICK WORK .
Concrete to foundation (mix
25 3300 675 900 2083.5 30.5m 1:3:6) to be at thickness
SHOP 1 SHOP 2 SHOP 3 Quantity 03 21 2500 900 1050 36.6m
3- 100mm DIA.CAST IRON DRAIN PIPE FROM
SEPTIC TANK TO EFFLUENT CHAMBER TO BE LAID
speci SITE LOCATION, DOOR & WINDOW
Ff Porcelain Tiles Ff Porcelain Tiles Ff Porcelain Tiles 30 2358.0 TO MAIN FALL 1:40.
S-04 S-04 W x H Size 2,400x2,000 2, 100x 900 35 2550 900 1050 2502.0 42.6m 4- PROVIDE 100mm DIA. HALF ROUND SALT
LONGITUDINAL SECTION THROUGH SEPTIC TANK 1:100 SCHEDULE, SEPTIC AND BOUNDARY WALL
3000 900 1050
GLAZED -WARE Y -JUCTION CHANNEL TO
EFFLUENT CHAMBER PROPERLY BENCHED AS TO
DETAILS
40 2847.5 PREVIOUSLY 100mm dia .Agricultural
SHOP
DESCRIBED WITH C.I CHANNEL STOP SECURED pipe laid open joint
45 3300 900 1050 3240.0 54.8m WITH 12mm LINK GALVANISED CHAIN ONE END
FIXED 150mm BELOW COVER SLAB . 100mm dia . Half Round Y
job No Owners signature
200
D1 Junction Channel to soak pit
200
3600 900 60.0m
storm water 50 3685.5
storm water
5- PERCOLATION TRENCHES TO BE AS SHOWN &
Cast Iron
LENGTH TO BE AS PERTABLE ,DEPTH OF TRENCH Channel Stop
3150 1200 1200 66.0m
flow 60 4419.0 TO BE 450mm DEEPER THAN INVERT OF 10Omm
100mm dia Salt
100mm dia Cast
flow
DIA. AGRICULTURAL PIPES LAID TO 1:100 MAIN Iron Inlet pipes 450x450
200
3750 glazed stone pipe
70 1200 1200 5265.0 73.0m FALL WITH OPEN JOINT ON 150mm DOWN TO 30mm B mm MH
D1 D1 STONE CAREFULLY SORROUNDED PIPES TO A
100mm dia Cast
100mm dia . Half
1,500
100mm dia Cast
1,400
4250 1200 1200 HEIGHT OF 300mm ABOVE PIPE INVERT LEVEL L
80 6895.0 79.2m
W01
W01
W01
Iron pipe drain
W01
1,500
WITH SIMILAR STONE ,COVERED WITH ROOFING Round Channel Iron Outlet pipe
to soak pit
1,700
INLET CHAMBER
FELT AS DIRECTED & FILLING IN REMINDER OF
BULCONY
Ff Porcelain Tiles
90 4720 1200 1200 6525.0 85.2m TRENCHE TO GROUND LEVEL WITH SELECTED drawing No
W01 100 5300 1200 1200 7416.0 91.0m
FILL MATERIAL . PERCOLATION
TRENCH SYSTEM
100mm th R.C
cover with 16mm aRCH HERBERT AMERI
2,400
SECTIONAL PLAN 1:100 dia. bars at SOAKPIT SYSTEM
6- ALL MANHOLES , R.C SLABS TO PROJECT
001 0773941110
2,100
ATLEAST 50mm ABOVE GROUND LEVEL TO CATER 150mm picth
either way
FOR INCREASE OF STORM WATER .
View from Side
200
240
200
W01 W01 Opposite to Opening 50mm th Conc.
coping
ROOF PLAN 600 x 450 mm precast Steel
1000
200 3,200 200 3,500 200 2,000 200 4,000 200 Side 2,000
Y
600x450mm Prer-cast Conc. cover
with12mm dia.mild steel to form
conc. cover grilles
50mm th Conc.
Selected Filling in 6
layers wll rammed
Scale Date
900 2,000 1,400 2,000 4,200 2,000 1,100 PROPOSED COMMERCIAL DEVELOPMENT 900 lifting handles coping 900
GROUND LEVEL
and consolidated
13,700
230mm th Masnory
wall As per DWG MAY/2023
1200
Scale 1:100 600x450mm Prer - 100mm dia. inlet /
LOCATION SHOPS outlet cast iron pipe
TO BE DETARMINED ON SITE
cast Conc. cover dp ROOFING
G.L
300
Selected stone
c FELT
GROUND FLOOR PLAN D Invert
level
bedrooms, Stores ' Checked By
Drawn
B SELECTED
PROPOSED COMMERCIAL DEVELOPMENT 450x450mm 100mm dia STONE 150
bulcony, kitchen, w/cs Prer-cast .Agricultural pipe laid
open joint ( mean fall 1
DOWN TO
Scale 1:100
aRCH.Herbert Ameri
20mm
Conc. cover in 100)
230x690mm grade 25
Y Conc. Strip Foundation
600
100mm th R.C Slab
SECTION Y-Y 1:100 LONGITUDINAL SECTION
CROSS SECTION THROUGH THROUGH PERCOLATION
PLAN OVER COVER 1:100 SECTION TROUGH WALL DRAIN PIPE TRENCH TRENCH
SCALE 1:100
GSPublisherEngine 0.0.100.100
You might also like
- MLG Wheel Assy. 3-1341-1 CMMDocument77 pagesMLG Wheel Assy. 3-1341-1 CMMMuhammad Aminullah Mohd SanusiNo ratings yet
- Internet Trading Course - The Complete Course in Online InvestmentDocument353 pagesInternet Trading Course - The Complete Course in Online Investmentsuperreader94100% (1)
- Jntua Mechanical R13 SyllabusDocument130 pagesJntua Mechanical R13 Syllabusammuvarsh100% (1)
- g214599 Hmod 65 Paulander DR Kitchener DWGDocument2 pagesg214599 Hmod 65 Paulander DR Kitchener DWGJhonn StevNo ratings yet
- G216338-Hmod-Near 80 Black Walnut Dr-Kitchener-DwgDocument5 pagesG216338-Hmod-Near 80 Black Walnut Dr-Kitchener-DwgJhonn StevNo ratings yet
- B416-999-81!45!00001 REV 5_Boundary Front Availablity- Workfront Drawing- KOMDocument1 pageB416-999-81!45!00001 REV 5_Boundary Front Availablity- Workfront Drawing- KOMMathi Vinoth PillaiNo ratings yet
- 2.plano de Sitio y TechosDocument1 page2.plano de Sitio y Techosarielesposo614No ratings yet
- Hvac Chilled Water Schematics - 11Document1 pageHvac Chilled Water Schematics - 11Arafa SalemNo ratings yet
- LC 144B Electrical GadDocument3 pagesLC 144B Electrical Gadeswarsaisvuc0No ratings yet
- Wind Substation-ModelDocument1 pageWind Substation-ModeldesignNo ratings yet
- 2019-565 Fire Protection ReviewDocument23 pages2019-565 Fire Protection ReviewMohamed AlbanaNo ratings yet
- Ec2-02a Second Floor Auxiliary LayoutDocument1 pageEc2-02a Second Floor Auxiliary LayoutSEDFREY DELA CRUZNo ratings yet
- Gedung 2 LT 1Document1 pageGedung 2 LT 1Rifani DewiNo ratings yet
- Main WalletDocument1 pageMain Walletshaan.parmar07No ratings yet
- A186_RSP_ARC_OVA_DWG_22GF01_LandscapeDocument1 pageA186_RSP_ARC_OVA_DWG_22GF01_LandscapeAmar AcharyaNo ratings yet
- Clinica Hospital PDFDocument1 pageClinica Hospital PDFJenifer Diaz MejiaNo ratings yet
- 5tbuk04 Bujv SD 720 Li DWG 10300Document1 page5tbuk04 Bujv SD 720 Li DWG 10300sacseventNo ratings yet
- CDHC DWG SD 125 MB01 ST 2003 1Document1 pageCDHC DWG SD 125 MB01 ST 2003 1HAITHAM ALINo ratings yet
- Ae 104 1Document1 pageAe 104 1ahmed mohameNo ratings yet
- RS Chhataghlghra 220 121Document1 pageRS Chhataghlghra 220 121Ravikant RajNo ratings yet
- Biblioteca: Parking Schedule - DaDocument1 pageBiblioteca: Parking Schedule - DaAndreas PoliceNo ratings yet
- LGF Room 6Document1 pageLGF Room 6عمر الفهدNo ratings yet
- Ad 90.0 e 02061 PDF Earthing Details B 4Document1 pageAd 90.0 e 02061 PDF Earthing Details B 4mcaslamNo ratings yet
- Yadav Basti 1Document1 pageYadav Basti 1anvaya coNo ratings yet
- 9204 Bp12a MMJV Ifcd Me P1 000 00240 Rev.000Document1 page9204 Bp12a MMJV Ifcd Me P1 000 00240 Rev.000Abdulhamit KAYYALINo ratings yet
- Gajah Mada Plaza Cimb NiagaDocument1 pageGajah Mada Plaza Cimb NiagaTito FebrianNo ratings yet
- Mapa Camposdosgoytacazes RJ GeomorfDocument1 pageMapa Camposdosgoytacazes RJ GeomorfLaís OliveiraNo ratings yet
- LGF Room 11Document1 pageLGF Room 11عمر الفهدNo ratings yet
- ELECTRY15Document1 pageELECTRY15m7mednasir50No ratings yet
- Larissa Zigovski OrtofotoDocument1 pageLarissa Zigovski OrtofotoLarissa ZigovskiNo ratings yet
- Revisions: Research in MotionDocument2 pagesRevisions: Research in MotionAshardgsm kroyaNo ratings yet
- POP 46302 009 - Rev2Document2 pagesPOP 46302 009 - Rev2Hari AshdikaNo ratings yet
- East Coast Railway: NotesDocument1 pageEast Coast Railway: NotesSunil SekharNo ratings yet
- P009 Foundation Coordinate (F6) RevisionDocument1 pageP009 Foundation Coordinate (F6) RevisionajayNo ratings yet
- A102 - Proposed Setting Out PlanDocument1 pageA102 - Proposed Setting Out PlanØwięs MØhãmmedNo ratings yet
- Dareen Plot 7 - Chevron L05 Water Supply Plan-Plot 07-SD-MP-06Document1 pageDareen Plot 7 - Chevron L05 Water Supply Plan-Plot 07-SD-MP-06haspardeathvalleyNo ratings yet
- Dareen Plot 7 - Chevron L06 Water Supply Plan-Plot 07-SD-MP-07Document1 pageDareen Plot 7 - Chevron L06 Water Supply Plan-Plot 07-SD-MP-07haspardeathvalleyNo ratings yet
- RONDOS ZonabajaDocument1 pageRONDOS Zonabaja2018111073No ratings yet
- Chachu Majra: Sector - 66 BetaDocument1 pageChachu Majra: Sector - 66 Betapujan77No ratings yet
- Obstacle Limitation Surface (OLS) of Tejgaon Airfield and HSIA On RS Mauza MapDocument1 pageObstacle Limitation Surface (OLS) of Tejgaon Airfield and HSIA On RS Mauza MapMohammad Imran NewazNo ratings yet
- Existing Drain LevelsDocument1 pageExisting Drain LevelsNaveen NagisettiNo ratings yet
- SHEET NO: 8/14: ElevationDocument1 pageSHEET NO: 8/14: ElevationDasari VenkateshNo ratings yet
- ENTREGA PARCIAL_MODELAMIENTO HIDRAULICO-PG2 (A3)Document1 pageENTREGA PARCIAL_MODELAMIENTO HIDRAULICO-PG2 (A3)Gonzales LuisNo ratings yet
- 107IrisSt 31102024Document5 pages107IrisSt 31102024Rohan DuttNo ratings yet
- 1909-01-28C HV, LV TELE & AREA LIGHTING RETICULATION LAYOUT & CO-ORDINATED DRAWING (Phase3) A0Document1 page1909-01-28C HV, LV TELE & AREA LIGHTING RETICULATION LAYOUT & CO-ORDINATED DRAWING (Phase3) A0n0188741wNo ratings yet
- Rub 110Document1 pageRub 110abhishek.shuklaNo ratings yet
- Muro Tramo 2: Plano de Localización Del ProyectoDocument1 pageMuro Tramo 2: Plano de Localización Del Proyectosifuentesgarcia2004No ratings yet
- Lo Hmda 0617 GHT 2022Document2 pagesLo Hmda 0617 GHT 2022teresakiran.tkNo ratings yet
- D O E-ModelDocument1 pageD O E-Modelsiul.cogNo ratings yet
- B C D E F G A: Motiongate ExpansionDocument6 pagesB C D E F G A: Motiongate ExpansionyosiboyNo ratings yet
- IP Mallavalli (1260ac)Document1 pageIP Mallavalli (1260ac)nrrkrNo ratings yet
- Observaciones Calaluna Set 2023Document1 pageObservaciones Calaluna Set 2023Alfonso JoseNo ratings yet
- academic blockDocument1 pageacademic blockSireesha ChadalawadaNo ratings yet
- Daimler Trucks North America: 30ab2 SD M2Document5 pagesDaimler Trucks North America: 30ab2 SD M2dohapah843No ratings yet
- Plano PtapDocument1 pagePlano Ptapricardo vega zamoraNo ratings yet
- Cópia de PROJETO URBANÍSTICO - RESIDENCIAL NOVA BENEVIDES I 2-3 01082023Document1 pageCópia de PROJETO URBANÍSTICO - RESIDENCIAL NOVA BENEVIDES I 2-3 01082023ReinaldoNo ratings yet
- Mz-04-00001-00-05-Ar-Aed-Dg-011011 (03) - Mzfw-Overall First Floor PlanDocument1 pageMz-04-00001-00-05-Ar-Aed-Dg-011011 (03) - Mzfw-Overall First Floor PlanAMR ABDALHNo ratings yet
- SPP If Single Line DrawingDocument1 pageSPP If Single Line DrawingAzree Mohd NoorNo ratings yet
- Chatodza 4944Document1 pageChatodza 4944Edwin ChinhoNo ratings yet
- PID 01 Rev 00 - PI-diag Tekerhat EME 190718Document1 pagePID 01 Rev 00 - PI-diag Tekerhat EME 190718Jay RabaneraNo ratings yet
- Island Transit Map June 2019Document1 pageIsland Transit Map June 2019Aurora Gaona HernandezNo ratings yet
- A186_RSP_ARC_OVA_DWG_220101_LandscapeDocument2 pagesA186_RSP_ARC_OVA_DWG_220101_LandscapeAmar AcharyaNo ratings yet
- Ready to Go Guided Reading: Synthesize, Grades 3 - 4From EverandReady to Go Guided Reading: Synthesize, Grades 3 - 4Rating: 5 out of 5 stars5/5 (1)
- A. Fault Management C. Configuration Management E. Security ManagementDocument31 pagesA. Fault Management C. Configuration Management E. Security ManagementethialNo ratings yet
- TDL GB 0810 DimDocument1 pageTDL GB 0810 DimAlfredo LacompoenganNo ratings yet
- Cabinas Bioseguridad Clase Ii A2 Bio-A2Document2 pagesCabinas Bioseguridad Clase Ii A2 Bio-A2Iván Riquelme NúñezNo ratings yet
- 02 09 POLYTRACK - FunctionDocument57 pages02 09 POLYTRACK - FunctionFran jimenezNo ratings yet
- 736 1785 1 SMDocument9 pages736 1785 1 SMhodungbk1No ratings yet
- MELDAS AC SERVO MDS-B-SVJ2 Series SPECIFICATIONS AND INSTRUCTION MANUAL OSA17Document1 pageMELDAS AC SERVO MDS-B-SVJ2 Series SPECIFICATIONS AND INSTRUCTION MANUAL OSA17jroyal692974No ratings yet
- Adaline and MedalineDocument14 pagesAdaline and MedalineBHAVNA AGARWAL50% (2)
- Building Integrated PhotoVoltaicsDocument50 pagesBuilding Integrated PhotoVoltaicsgeckx100% (1)
- L3 BlockDiagramDocument18 pagesL3 BlockDiagramRaj PatelNo ratings yet
- Chap 1 - Steam Power PlantDocument60 pagesChap 1 - Steam Power PlantMuhammad Qusyairi100% (2)
- Defining Planning Book - Set Rows To Output Only: Transaction Code /Sapapo/Sdp8B Sap SCM MenuDocument2 pagesDefining Planning Book - Set Rows To Output Only: Transaction Code /Sapapo/Sdp8B Sap SCM MenuddukemNo ratings yet
- Making Yoghurt at Home PDFDocument1 pageMaking Yoghurt at Home PDFAbe AkinolaNo ratings yet
- Training Report - For STUDENTSDocument52 pagesTraining Report - For STUDENTSAbdulziz kurdiNo ratings yet
- Manual de Reparacion de Motor Cummins A Gas Parte 3Document5 pagesManual de Reparacion de Motor Cummins A Gas Parte 3Justo Paniagua ChampaNo ratings yet
- Vickers and Kno Op 402 MVDDocument2 pagesVickers and Kno Op 402 MVDMohammad MohsinNo ratings yet
- Troubleshooting Guide Estudio 455Document0 pagesTroubleshooting Guide Estudio 455chrisban35No ratings yet
- Speech Technologies For Data Mining Voice Analytics and Voice Biometry SlidesDocument41 pagesSpeech Technologies For Data Mining Voice Analytics and Voice Biometry SlidesValerio DucciNo ratings yet
- Ece532 Pres Ekv BsimDocument29 pagesEce532 Pres Ekv BsimKenneth Palma CarmonaNo ratings yet
- Modbus App v00Document43 pagesModbus App v00siashahabNo ratings yet
- Hidraulico 246d ImplementosDocument4 pagesHidraulico 246d ImplementosIboy Eslin Alvarado Paredes50% (2)
- 09-1 Teleprotection FundamentalsDocument20 pages09-1 Teleprotection FundamentalsdmugalloyNo ratings yet
- 303-04B Fuel Charging and Controls Turbocharger - Removal and Installation - Turbocharger Oil Supply TubeDocument12 pages303-04B Fuel Charging and Controls Turbocharger - Removal and Installation - Turbocharger Oil Supply TubeCARLOS LIMADANo ratings yet
- Second Puc Physics Model Question Paper 2013 New Syllabus - Subject Code: 33Document0 pagesSecond Puc Physics Model Question Paper 2013 New Syllabus - Subject Code: 33Prasad C M50% (2)
- System Plan and Design: IrrigationDocument1 pageSystem Plan and Design: IrrigationSarahNo ratings yet
- Avk Silent Check Valve, Pn25, Flanged 903/20-002: DN65-400, Epoxy Coated, Ductile Iron, Metal SeatedDocument3 pagesAvk Silent Check Valve, Pn25, Flanged 903/20-002: DN65-400, Epoxy Coated, Ductile Iron, Metal Seatedbrilian pungkyNo ratings yet
- Index Propertis BH 2Document7 pagesIndex Propertis BH 2Andrea AsvaniNo ratings yet
- Flash PointDocument2 pagesFlash PointShailendra ThakurNo ratings yet









