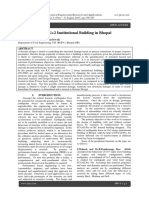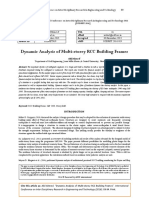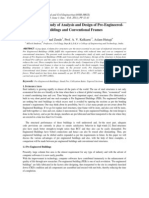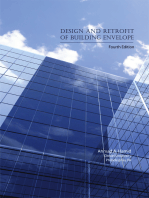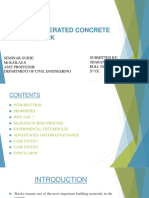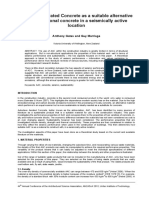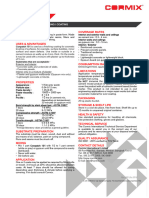IJCRT2012094
IJCRT2012094
Uploaded by
Engr. Abu Mohammad SamsuddinCopyright:
Available Formats
IJCRT2012094
IJCRT2012094
Uploaded by
Engr. Abu Mohammad SamsuddinCopyright
Available Formats
Share this document
Did you find this document useful?
Is this content inappropriate?
Copyright:
Available Formats
IJCRT2012094
IJCRT2012094
Uploaded by
Engr. Abu Mohammad SamsuddinCopyright:
Available Formats
www.ijcrt.
org © 2020 IJCRT | Volume 8, Issue 12 December 2020 | ISSN: 2320-2882
SEISMIC ANALYSIS OF G+5 BUILDING WITH
AAC BLOCKS AND CONVENTIONAL
BLOCKS FOR DIFFERENT ZONES BY USING
STAAD PRO
1
Abhilash Diliprao Jachak,2Dr. S.G. Makarande,3Pro A.B. Dehane, 4Pro. M.M. Lohe
1
M tech Student ,2Professor,3Professor,4Professor
1
Mtech Structural Engineering,
1
Bapurao Deshmukh College Of Engineering, Sevagram, India
Abstract: In order to compete in the ever growing competent market it is very important for a structural engineer to save time. As a
sequel to this an attempt is made to analyze and design a multistoried building by using a software package STADD PRO. As
STAAD Pro is the current leading design software in the market, many structural designing companies use this software for their
project design purposes. So, this article mainly deals with the analysis of the results obtained from the design of a building structure
when it is designed using STAAD Pro Software. The software method of analysis is used for a G+5 Residential building with ACC
blocks and conventional bricks, located in Zone-II and zone V. In this study two types of infill material used first is brick infill,
second is AAC block infill. So there for two types of infill material in which 6 models will be prepared in STAAD Pro. In this study
G+5 storey building is considered for analysis which is located in zone IV earth quake region and zone II. Static analysis is done
using staad pro software, soil conditions is to be medium and importance factor is to be taken as 1.2. various parameter studied like
lateral displacement of building axial load in column, storey drift, storey shear, base shear, moments diagrams for a particular beam
for all two types of material and for all cases and weight calculations as per code IS 1893:2002.
Index Terms –AAC Blocks, Conventional Bricks, STAAD PRO
I. INTRODUCTION
Bricks remain one of the most important building materials in the country. Brick making is a traditional industry in India,
generally confined to rural areas. It has directly or indirectly caused a series of environmental and health problems. At a local level,
in the vicinity of a brick kiln, environmental pollution from brick-making operations is injurious to human health, animals and plant
life. The environmental pollution from brick making operations contributes to the phenomena of global warming and climate
change. Extreme weather may cause degradation of the brick surface due to frost damage. Various types of blocks can be used as
an alternative to the red bricks, to reduce environmental pollution and global warming. Aerated Concrete blocks (AC) may be one
of the solutions for brick replacement. AC is one of the eco – friendly product. AC is porous, non-toxic, reusable, renewable and
recyclable. Aerated Concrete, also known as aircrete, is a lightweight, load-bearing, high insulating, durable building product, which
is produced in a wide range of sizes and strengths. AC is produced out of a mix of quartz sand or pulverized fly ash, lime, cement,
gypsum/anhydrite, water and aluminum and is hardened by steam-curing in autoclaves. Being aerated, it contains 50 - 60 % of air,
leading to lightweight and low thermal conductivity. AC is a lightweight, precast building material that simultaneously provide fire
resistance, construction, economy and speed. Brick is the most commonly used building material in construction. AAC blocks
are new construction material. 3 times lighter than traditional brick (clay brick);it means it covers more area in same weight
as clay brick gives in one bricks. In this paper; attempt has been made to replace the clay brick with light weight AAC blocks.
The usage of AAC block reduces the cost of construction up-to 25% as reduction of dead load of wall on beam
makes it comparatively lighter members. The use of AAC block
Also reduces the requirement of materials such as cement and sand up-to 55%.
IJCRT2012094 International Journal of Creative Research Thoughts (IJCRT) www.ijcrt.org 854
www.ijcrt.org © 2020 IJCRT | Volume 8, Issue 12 December 2020 | ISSN: 2320-2882
II. OBJECTIVES OF STUDY
➢ The objective of this project is to study the effect of ACC block and Convectional Brick on the seismic behaviour of the
building.
➢ To study various effects of ACC and Conventional bricks in the structures various parameters such as lateral displacement,
storey drift, base shear etc. are studied.
.
➢ To Compare the Staad pro results for the following parameters such as base shear, storey drift, Maximum bending moment
and mode shape etc.
III. LITERATURE REVIEW
Supratik Bose(2014) Conventional infill materials significantly influence the overall response of framed structures due to their
higher strength and stiffness. Recently, autoclaved aerated concrete (AAC) blocks have been widely used all over the world as
a potential infill material and its application in upper stories of open-ground-story (OGS) frames can be beneficial. However,
limited experimental work has been performed on AAC in filled RC frame and hence, a reduced scale model of a RC prototype
frame was constructed in the laboratory to evaluate its performance under lateral loading. The average values of unit
compressive strength and elastic modulus of AAC masonry was observed to be approximately one-third and one-half of that
of conventional masonry, respectively. The AAC in filled RC frame was subjected to displacement controlled slow-cyclic test
to study its hysteretic response. The low strength and stiffness of AAC infill results in improved load sharing between infill
and frame, which help to develop yield mechanism in the frame earlier for better energy dissipation. The performance of AAC
in filled RC frames is evaluated by non-linear static and dynamic analysis based on the FEMA P695 methodology. Incremental
dynamic analysis (IDA) of OGS prototype frame in filled with AAC blocks and conventional masonry was performed to
calculate their probability of collapse at maximum credible earthquake (MCE). It was observed that AAC in filled RC frame
designed with response reduction factor of 5 has lower probability of collapse at MCE compared to conventional infills.Thus,
the AAC infill improves the seismic behaviour of OGS-RC frame due to its lower strength and stiffness.
Rajat Srivastava(2018)Today, tall structures have turned out to be overall engineering wonder. From past earthquakes, it is
demonstrated that a significant number of structure are absolutely/somewhat harmed because of earthquake and now-adaysit
has turned out to be important to decide seismic reactions over such structures. Structural analysis is a branch which includes
in the assurance of structures with a specific end goal to foresee the reactions of genuine structures, for example, structures,
spans, trusses and so on. Basic outlining requires basic investigation and seismic examination of any structure before
development. All together satisfy the prerequisite of this expanded populace in the constrained territory; the stature of building
has turned out to be medium to tall structure. In this way, to guarantee wellbeing against seismic powers of multi-storied
working, there is need of seismic examination study and planning quake protection structures. Amid earthquake,
disappointment of structure begins from the purposes of a shortcoming. By and large, shortcoming happens because of
geometry, mass brokenness and solidness of structure. That is the reason; structures fizzle amid earthquakes generally, because
of vertical abnormality. The principle target this thesis is to think about the seismic investigation of structure for static and
dynamic examination in standard minute opposing casing.
3)Farid ABED(2017)Autoclaved aerated concrete (AAC) is an environmentally friendly material that has several advantages
such as heat insulation, sound insulation, and light weight which reduce the energy consumption of a structure during its
construction and when using it. However, the compressive strength of AAC is relatively low in comparison with concrete
masonry units that are used as building blocks. This paper provides insight into a newly proposed AAC-concrete sandwich
composite. The main aim of this research is to produce a lightweight eco-friendly load bearing building block. Construction
and demolition wastes including the cement and fine powder waste were utilized to generate the AAC-concrete composite.
IJCRT2012094 International Journal of Creative Research Thoughts (IJCRT) www.ijcrt.org 855
www.ijcrt.org © 2020 IJCRT | Volume 8, Issue 12 December 2020 | ISSN: 2320-2882
4) Omprakash Netula(2017)In this study 15 storey building is considered for analysis which is located in zone 4 earth quake
region. Static analysis is done using ETABS software, soil conditions is to be medium and importance factor is to be taken as
1.2. various parameter studied like lateral displacement of building axial load in column, storey drift, storey shear, base shear,
moments diagrams for a particular beam for all three types of material and for all four cases. Results are represented in graphical
as well as in tabular form. The structural members are modeled with the ETABS software package. Rigid end conditions are
assumed for the frame members and the floor slab is assumed to act as diaphragms which ensure integral.
5.alexandre a. costa(2011)The experimental results are summarized in the article and the derived essential seismic design
parameters are presented. The test results allowed the calibration of a macro-element model representative of the nonlinear
response of single piers, simulating their cyclic experimental behavior. Three-dimensional models of unreinforced AAC
masonry buildings were then obtained using the TREMURI program. Their seismic performance assessment has been carried
out through both a nonlinear static (pushover) procedure and nonlinear dynamic time history analyses. Nevertheless, the
obtained results allow for some preliminary considerations on the global response of this type of construction and its potential
for application in moderate and high seismicity countries.
.
IV. RESEARCH METHODOLOGY
➢ Study various literatures related to codal comparison of structure.
➢ Selection of structure and modelling in STADD-PRO.
➢ Modelling of two structures in STADD PRO according to IS1893:2002.
➢ Design of structure as per required IS code.
➢ Comparison of results for both the models will done to check the effect on seismic response of structure.
V. SCOPE OF THE STUDY
➢ The present study focused on the seismic response of reinforced concrete structure of G+5storey.
➢ Two models of five stories frames will be modelled as per IS1893:2002 in STADD PRO.
VI. REFERENCES
[1] IS 1893 (Part – I):2002 – “Criteria for Earthquake Resistant Design of Structures” – Bureau of Indian Standards, New
Delhi,India
[2] IS-875 (Part 1):1987 – “Dead Loads on Buildings and Structures” – Bureau of Indian Standards, New Delhi, India.
[3] IS-456:2000 – “Plain and Reinforced Concrete – Code of Practice” – Bureau of Indian Standards, New Delhi, India.
[4] IS-875 (Part 2):1987 – “Live Loads on Buildings and Structures” – Bureau of Indian Standards, New Delhi, India.
[5] IS-13920:1993 – “Ductile Detailing of Reinforced Concrete Structures Subjected to Seismic Forces” - Bureau of Indian
Standards, New Delhi, India.
[6] 1Varella JL., Tanner JE, Klingner RE. Development of seismic force-reduction and displacement amplification factors for
AAC structures. EERI Spectra, Earthquake Engineering Research Institute 2006, 22(1), 267-286.
[7] Imran L., Aryanto A. Behavior of reinforced concrete frames infilled with lightweight materials under seismic loads.
Civil Engineering Dimension 2009, 11(2), 69-77.
[8] Ravichandran SS. Design provisions for Autoclaved Aerated Concrete (AAC) Infilled Steel Moment Frames.
IJCRT2012094 International Journal of Creative Research Thoughts (IJCRT) www.ijcrt.org 856
You might also like
- Reinforced Concrete Buildings: Behavior and DesignFrom EverandReinforced Concrete Buildings: Behavior and DesignRating: 5 out of 5 stars5/5 (1)
- IntroductionDocument12 pagesIntroductionMohammad AthrazNo ratings yet
- A_REVIEW_PAPER_ON_OPTIMIZATION_OF_THE_EARTHQUAKE_RESISTANCE_STRUCTURE_SIMULATION_BY_RESPONSE_SPECTRUM_ANALYSIS_ijariie13574Document5 pagesA_REVIEW_PAPER_ON_OPTIMIZATION_OF_THE_EARTHQUAKE_RESISTANCE_STRUCTURE_SIMULATION_BY_RESPONSE_SPECTRUM_ANALYSIS_ijariie13574marufmulla313No ratings yet
- Review On Design and Analysis of Residential Building by Using Different MaterialsDocument6 pagesReview On Design and Analysis of Residential Building by Using Different MaterialsBiniNo ratings yet
- Dynamic Analysis On RCC and Composite Structure For Uniform and Optimized SectionDocument16 pagesDynamic Analysis On RCC and Composite Structure For Uniform and Optimized SectionIJRASETPublicationsNo ratings yet
- Analysis and Design of Multi Storey Building by Using STAAD ProDocument5 pagesAnalysis and Design of Multi Storey Building by Using STAAD Prolikith rockNo ratings yet
- BATCH 1 PPT Major Project AykDocument18 pagesBATCH 1 PPT Major Project AykAliseriyashwanth24No ratings yet
- Analysis and Design of Reinforced Concrete Solid Slab BridgeDocument4 pagesAnalysis and Design of Reinforced Concrete Solid Slab BridgeEditor IJTSRDNo ratings yet
- Design Comparison of Different ReinforceDocument8 pagesDesign Comparison of Different ReinforceALINo ratings yet
- Preheater DesignDocument6 pagesPreheater DesignAlejandroPáramoFandiño0% (1)
- Comparative Study About AAC Block With Porotherm BrickDocument8 pagesComparative Study About AAC Block With Porotherm BrickIJRASETPublicationsNo ratings yet
- Comparative Analysis of Composite Structure by STADD Pro SoftwareDocument6 pagesComparative Analysis of Composite Structure by STADD Pro SoftwareIJRASETPublicationsNo ratings yet
- A Critical Review On Design of RCC CantiDocument9 pagesA Critical Review On Design of RCC Cantihtcrecover16No ratings yet
- DR-Abdul Qadir BhattiDocument12 pagesDR-Abdul Qadir BhattiSajid IqbalNo ratings yet
- Analysis and Design of Fly OverDocument14 pagesAnalysis and Design of Fly OverbenitoNo ratings yet
- Ijresm V3 I1 91Document3 pagesIjresm V3 I1 91structureconNo ratings yet
- Comparative Study of Flat Slab and ConveDocument12 pagesComparative Study of Flat Slab and ConveMohamed AbdoNo ratings yet
- fin_irjmets1697453365 (1)Document10 pagesfin_irjmets1697453365 (1)wanasinghebhagya20No ratings yet
- Paper3374Document11 pagesPaper3374abhi aroteNo ratings yet
- F. Comparision of RCC and Composite StructrureDocument30 pagesF. Comparision of RCC and Composite Structruredarsu NaikNo ratings yet
- Static Analysis of G+2 Institutional Building in Bhopal: Aakash Saxena, S S KushwahDocument9 pagesStatic Analysis of G+2 Institutional Building in Bhopal: Aakash Saxena, S S Kushwaheco protectionNo ratings yet
- Analysis and Design of Reinforced Concrete Solid Slab BridgeDocument6 pagesAnalysis and Design of Reinforced Concrete Solid Slab BridgeEditor IJTSRDNo ratings yet
- Dissertation Topics in Geotechnical EngineeringDocument4 pagesDissertation Topics in Geotechnical EngineeringPayToWritePaperCanada100% (2)
- Structural Engineering Applications of Recycled AggregateDocument19 pagesStructural Engineering Applications of Recycled Aggregateashwinraj562No ratings yet
- Final Year Project Topics:: 1) Analysis and Design of An Earthquake Resistant Structure Using STADD. ProDocument2 pagesFinal Year Project Topics:: 1) Analysis and Design of An Earthquake Resistant Structure Using STADD. ProPOOJA VNo ratings yet
- Comparative Study of Seismic Analysis of Building With Light Weight and Conventional MaterialDocument4 pagesComparative Study of Seismic Analysis of Building With Light Weight and Conventional MaterialIJEMR JournalNo ratings yet
- 13201-Article Text PDF-53983-3-10-20190531Document14 pages13201-Article Text PDF-53983-3-10-20190531Manuel Alejandro ForeroNo ratings yet
- A Critical Study To Assess The Hurdles in Adoption of SustainableDocument13 pagesA Critical Study To Assess The Hurdles in Adoption of Sustainablevishnupriya r nairNo ratings yet
- JETIR2205317Document8 pagesJETIR2205317nkalantri45No ratings yet
- Sawwalakhe - 2021 - IOP - Conf. - Ser. - Mater. - Sci. - Eng. - 1197 - 012020Document9 pagesSawwalakhe - 2021 - IOP - Conf. - Ser. - Mater. - Sci. - Eng. - 1197 - 012020aji raNo ratings yet
- The Finite Element Analysis of G 6 Steel Frame With and Without Bracing Elements Performed Using StaadDocument3 pagesThe Finite Element Analysis of G 6 Steel Frame With and Without Bracing Elements Performed Using StaadEditor IJTSRDNo ratings yet
- IJCRT2306026Document8 pagesIJCRT2306026pankaj645924No ratings yet
- Dynamic Analysis of Multi-Storey RCC Building FramesDocument6 pagesDynamic Analysis of Multi-Storey RCC Building FramesantonytechnoNo ratings yet
- Ijs DR 2105042Document8 pagesIjs DR 2105042VYM Thidhin Markose ThampiNo ratings yet
- Aluminum HonneycombDocument16 pagesAluminum HonneycombMangesh ThokalNo ratings yet
- Seismic Response Analysis of Tall Building Using STAAD Pro SoftwareDocument8 pagesSeismic Response Analysis of Tall Building Using STAAD Pro Softwaresp thipathiNo ratings yet
- Optimal Design of Tall Residential Building - Q2Document12 pagesOptimal Design of Tall Residential Building - Q2nabin nitNo ratings yet
- Peb B D0513243Document16 pagesPeb B D0513243Daniyal AhmedNo ratings yet
- ComparisonDocument5 pagesComparisonPraveen ShresthaNo ratings yet
- Topology-optimized design, construction and experimental evaluation of concrete beamsDocument9 pagesTopology-optimized design, construction and experimental evaluation of concrete beamsErsilio TushajNo ratings yet
- Review On Aerated Lightweight Concrete Challenges and ApplicationDocument4 pagesReview On Aerated Lightweight Concrete Challenges and ApplicationInternational Journal of Innovative Science and Research TechnologyNo ratings yet
- 487 2465 1 PBDocument11 pages487 2465 1 PBShivamKumarNo ratings yet
- Conceptual Design of Wide Span Spherical Dome: International Research Journal of Engineering and Technology (IRJET)Document5 pagesConceptual Design of Wide Span Spherical Dome: International Research Journal of Engineering and Technology (IRJET)Anand BankadNo ratings yet
- Design and Analysis of Multistorey G14 ResidentialDocument13 pagesDesign and Analysis of Multistorey G14 ResidentialKhushboo Raj KhushiNo ratings yet
- Cost-Effectiveness of Pre-Engineered and Conventional Steel FramesDocument7 pagesCost-Effectiveness of Pre-Engineered and Conventional Steel FramesBiswajit SahooNo ratings yet
- Earthquake ResistanceDocument6 pagesEarthquake ResistanceaNo ratings yet
- RRS2Document9 pagesRRS2Ronnie VeloriaNo ratings yet
- ISES2018 Paper 110 Engineering Designof Rammed Earthin CanadaDocument7 pagesISES2018 Paper 110 Engineering Designof Rammed Earthin CanadaAdam AliNo ratings yet
- Empirical Equations For Deformation Capacity of Conventional RC Shear WallsDocument12 pagesEmpirical Equations For Deformation Capacity of Conventional RC Shear WallsCarsonBakerNo ratings yet
- Finite Element Modelling of Bamboo Reinforced ConcDocument11 pagesFinite Element Modelling of Bamboo Reinforced ConcArabindaxyzNo ratings yet
- Optimization of Stability of Building Based On Variation in Shear Wall & Concrete Grade Parameters: A ReviewDocument9 pagesOptimization of Stability of Building Based On Variation in Shear Wall & Concrete Grade Parameters: A ReviewIJRASETPublicationsNo ratings yet
- Review On Comparative Analysis of SymmetricalDocument9 pagesReview On Comparative Analysis of SymmetricalIJRASETPublicationsNo ratings yet
- Morterless Interlocking BlocksDocument24 pagesMorterless Interlocking BlocksAHMED SOHEL70% (10)
- S1Document22 pagesS1AHMED SOHELNo ratings yet
- Seismic Design Factors For Precast Concrete Shear Wall Parking GaragesDocument15 pagesSeismic Design Factors For Precast Concrete Shear Wall Parking GaragesGhazi Al ObaidiNo ratings yet
- A Review On Study of Performance Assessment of Multistorey Building Subjected To Earthquake Using STAAD ProDocument9 pagesA Review On Study of Performance Assessment of Multistorey Building Subjected To Earthquake Using STAAD ProIJRASETPublicationsNo ratings yet
- Shear_Wall_Design_of_A_G+_12_Structure_In_ETABS-IJAERDV05I0317297Document7 pagesShear_Wall_Design_of_A_G+_12_Structure_In_ETABS-IJAERDV05I0317297Lim TiNo ratings yet
- Sustainability in Structural Concrete DesignFrom EverandSustainability in Structural Concrete DesignJorge de BritoNo ratings yet
- DefenseDocument58 pagesDefensesunandar HlaingNo ratings yet
- Using Scoria As Fine Aggregate in Lightweight Mortar and ConcreteDocument14 pagesUsing Scoria As Fine Aggregate in Lightweight Mortar and ConcreteFoolad GharbNo ratings yet
- Effect of Sawdust As Fine Aggregate in Concrete Mixture: AbstractDocument12 pagesEffect of Sawdust As Fine Aggregate in Concrete Mixture: AbstractOudhai VONGKEONo ratings yet
- Comparative Study of Light Weight ConcreteDocument5 pagesComparative Study of Light Weight ConcreteAmulyaRajbharNo ratings yet
- CLC Project ReportDocument11 pagesCLC Project ReportSudheer AmbiNo ratings yet
- Some Aspects of Sustainable Buildings For Hilly RegionsDocument6 pagesSome Aspects of Sustainable Buildings For Hilly RegionsGurpal kaurNo ratings yet
- Autoclaved Aerated Concrete BlockDocument53 pagesAutoclaved Aerated Concrete BlocksharanyaNo ratings yet
- AAC-Block-Works-Method-Statement (Nat Research)Document3 pagesAAC-Block-Works-Method-Statement (Nat Research)Anatolie Amper100% (1)
- CLC Project ReportDocument10 pagesCLC Project ReportVaibhav KhodakeNo ratings yet
- Autoclave Aerated Concrete As A Suitable AlternativeDocument8 pagesAutoclave Aerated Concrete As A Suitable Alternativeazura nirvasNo ratings yet
- Xella Ytong (January 2021)Document12 pagesXella Ytong (January 2021)Euan GeddesNo ratings yet
- The Green Way To BuildDocument4 pagesThe Green Way To BuildnfahmiNo ratings yet
- Approved Schedule of Rates (SOR) 2024 by JILDocument20 pagesApproved Schedule of Rates (SOR) 2024 by JILalok tomarNo ratings yet
- Contemporary Building Material-Unit - 2Document120 pagesContemporary Building Material-Unit - 2architect sowmyaaNo ratings yet
- Discover The Cutting-Edge AAC Technology, Made in GermanyDocument2 pagesDiscover The Cutting-Edge AAC Technology, Made in GermanyBijaya RaulaNo ratings yet
- Fabrication of Foam Concrete by Use of Novel Foam GeneratorDocument25 pagesFabrication of Foam Concrete by Use of Novel Foam GeneratorThilini ApsaraNo ratings yet
- TDS-EN-Conpatch 101 - Rev 005-Oct 18Document1 pageTDS-EN-Conpatch 101 - Rev 005-Oct 18LONG LASTNo ratings yet
- Volume 4Document403 pagesVolume 4amandeepNo ratings yet
- TR 051 2016 12 Job Site Tests Plastic Anchors and ScrewsDocument5 pagesTR 051 2016 12 Job Site Tests Plastic Anchors and ScrewscoolkaisyNo ratings yet
- 1.1 General Background: Seminar Report 2021Document20 pages1.1 General Background: Seminar Report 2021Classic PrintersNo ratings yet
- Lighweight Concrete (LWC)Document41 pagesLighweight Concrete (LWC)Muhammad AimiNo ratings yet
- CLC Blocks Brochure of Sri Sai Brick Industries, Pratapa Singaram, HyderabadDocument2 pagesCLC Blocks Brochure of Sri Sai Brick Industries, Pratapa Singaram, HyderabadKamalakar Reddy100% (1)
- Aac ComparisonsDocument6 pagesAac ComparisonsSrinivas GoudNo ratings yet
- Part 7.0 - List of Testing Services - AD (19.05.2016)Document28 pagesPart 7.0 - List of Testing Services - AD (19.05.2016)Anonymous G6ceYCzwtNo ratings yet
- Item UOM Jenis Harga Kuantiti SpesifikasiDocument11 pagesItem UOM Jenis Harga Kuantiti SpesifikasiafiqNo ratings yet
- CLC Plant-Project ReportDocument14 pagesCLC Plant-Project ReportMahadeo86% (7)
- EARLY WORKS - Civil & Preliminary BOQDocument1 pageEARLY WORKS - Civil & Preliminary BOQDeepa Junnarkar DegwekarNo ratings yet
- Manufacturing of AAC BlocksDocument21 pagesManufacturing of AAC Blockstestmails.goaNo ratings yet
- MTR Report - FinalDocument105 pagesMTR Report - FinalBCOMCA142 SATHISH.SNo ratings yet
- Aircrete Blocks Trenchblock Tongue and GrooveDocument12 pagesAircrete Blocks Trenchblock Tongue and GrooveMelissa GrahamNo ratings yet




















