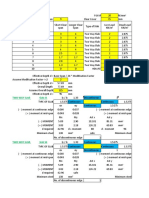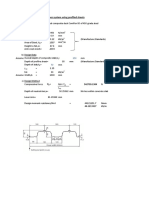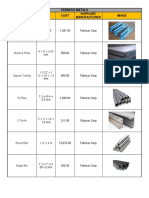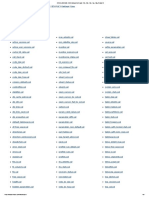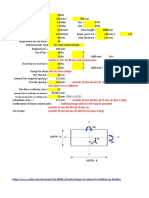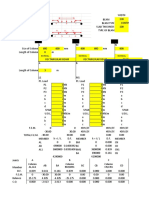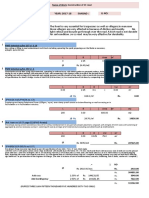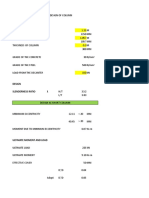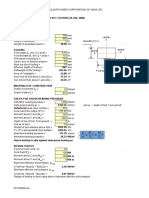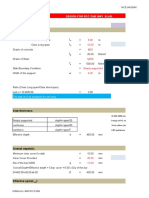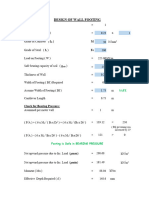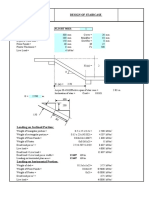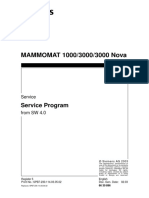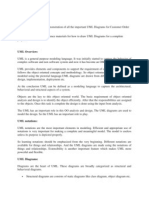RCC Slab Design
RCC Slab Design
Uploaded by
arghyadeepCopyright:
Available Formats
RCC Slab Design
RCC Slab Design
Uploaded by
arghyadeepOriginal Title
Copyright
Available Formats
Share this document
Did you find this document useful?
Is this content inappropriate?
Copyright:
Available Formats
RCC Slab Design
RCC Slab Design
Uploaded by
arghyadeepCopyright:
Available Formats
Design of Slab
Panel Size : Lx = 1.000 m Grade of Concrete ( fck) = 30 N/mm2
Ly = 1.200 m Grade of Steel ( fy) = 500 N/mm2
Weight of Concrete = 25 kN/m3
Slab thickness = 250 mm
Dead Load
Weight of Slab = 6.3 kN/m2
Wt of floor finish = 0.92 kN/m2
7.17 kN/m2
Live Load
Floor Live Load = 80.00 kN/m2
Loading Intensity : DL = 7.2 kN/m2
LL = 80.0 kN/m2
Total Load (w) = 87.17 kN/m2
Ly / Lx = 1.200 So it is to be designed as a two-way slab
From Table 26 of IS 456 : 2000, (Two Adjacent edges discontinuous)
short span co-efficient ax = -0.06
0.045
long span co-efficient ay = -0.047
0.035
Shorter Direction
Maxm hogging moment = 5.2 kNm/m
Maxm sagging moment = 3.9 kNm/m
Longer Direction
Maxm hogging moment = 4.1 kNm/m
Maxm sagging moment = 3.1 kNm/m
Load Factor = 1.5 , Mu (-) = 8 kNm/m
6 kNm/m
Mu (+) = 6 kNm/m
5 kNm/m
Shorter direction
Reinforcement at top
Overall depth (D) = 250 mm
Clear cover = 25 mm
Dia of bar = 8 mm
Effective depth (d) = 213 mm
Mu/bd2 = 0.17
Grade of concrete = M 30
Grade of reinforcement = Fe 500
pt = 0.040 %
Ast required = 85 mm2
Spacing required = 589 mm
Spacing provided = 150 mm
Reinforcement at bottom
Overall depth (D) = 250 mm
Clear cover = 25 mm
Dia of bar = 8 mm
Effective depth (d) = 213 mm
Mu/bd2 = 0.13
Grade of concrete = M 30
Grade of reinforcement = Fe 500
pt = 0.030 %
Ast required = 64 mm2
Spacing required = 788 mm
Spacing provided = 150 mm
Longer direction
Reinforcement at top
Overall depth (D) = 250 mm
Clear cover = 25 mm
Dia of bar = 10 mm
Effective depth (d) = 210 mm
Mu/bd2 = 0.14
Grade of concrete = M 30
Grade of reinforcement = Fe 500
pt = 0.120 %
Ast required = 252 mm2
Spacing required = 312 mm
Spacing provided = 150 mm
Reinforcement at bottom
Overall depth (D) = 250 mm
Clear cover = 25 mm
Dia of bar = 10 mm
Effective depth (d) = 210 mm
Mu/bd2 = 0.10
Grade of concrete = M 30
Grade of reinforcement = Fe 500
pt = 0.120 %
Ast required = 300 mm2
Spacing required = 262 mm
Spacing provided = 150 mm
Check For Shear
Shear stress = (15.92 X 1000 X 1000) X 1.5 X 0.6
1000 X 1000X 152
( As per Table 13 of IS:456-2000, the shear co-efficient is 0.6
for support next to end support which is maximum)
= 0.31 N/mm2
Maximum percentage of reinforcement provided (pt) = (100 X 1000 X 122 X π)
(4 X 150 X 1000 X 152)
= 0.36 %
Shear strength of concrete (τc) = 0.5 N/mm2 (As per Table-19 of
IS:456-2000)
As per Cl. 40.2.2.1 of IS:456-2000,
k = 1.2 (For overall slab depth of 250mm)
Therefore, Design shear strength for concrete = τc X k
= 0.6 N/mm2 > 0.16 N/mm2
(Hence, OK)
Check For Deflection
Span = 1.000 m
Span by Depth Ratio = 20
Steel stress of service (fs)= 0.58*fy* Area of cross-section of steel required
Area of cross-section of steel provided
= 35.35 N/mm2
Percentage of tension reinforcement= 0.36 %
Modification factor for tension reinforcement (k t)= 2 (Ref. Fig 4 of IS:456-2000)
Percentage of compression reinforcement= 0.36 %
Modification factor for compression reinforcement (k c)= 1.15 (Ref. Fig 5 of IS:456-2000)
(L/d)theo = (L/d)required*kt*kc*kf
= (20 X 2 X 1.095 X 1)
= 46
(L/d)provided= (L/d)act = ( 3090 / 152)
= 4.69 < 46 OK
Hence Ok for Deflection Check
Output Data
Slab Thickness 250mm
T 12@ 150
B 12@ 150
T12 @150
T 12 @150
You might also like
- Ring Lock Load ChartDocument27 pagesRing Lock Load ChartRahull Gupta100% (2)
- Continuous Slab Design ProgrammeDocument31 pagesContinuous Slab Design ProgrammeNikhil100% (1)
- Design of Composite Floor System Using Profiled SheetsDocument2 pagesDesign of Composite Floor System Using Profiled SheetsArya AsokanNo ratings yet
- 7 SteelDocument6 pages7 SteelIssaNo ratings yet
- ORACLE-BASE - DBA Scripts For Oracle 19c, 18c, 12c, 11g, 10g, 9i and 8iDocument5 pagesORACLE-BASE - DBA Scripts For Oracle 19c, 18c, 12c, 11g, 10g, 9i and 8iVaso BekaNo ratings yet
- C-TPAT 7 Point Inspection ChecklistDocument2 pagesC-TPAT 7 Point Inspection ChecklistJohan Dewa SiraitNo ratings yet
- Shear Wall or R.C.C. Wall and Shear Wall or R.C.C. Wall Footing DesignDocument246 pagesShear Wall or R.C.C. Wall and Shear Wall or R.C.C. Wall Footing DesignNikhil100% (1)
- One Way Slab Design: 1. Calculation of LoadDocument6 pagesOne Way Slab Design: 1. Calculation of LoadSaugat ThapaNo ratings yet
- One Way Simply Supported Slab: #Value!Document25 pagesOne Way Simply Supported Slab: #Value!Kanaiyalal N. ShethNo ratings yet
- Slab DesignDocument25 pagesSlab DesignSabin Leroy Hmgn100% (1)
- Column & FootingDocument32 pagesColumn & FootingAmol potdarNo ratings yet
- Beam Design With Deflection CheckDocument4 pagesBeam Design With Deflection Checkdinesh choudharyNo ratings yet
- Flat Slab 6 X 6 Ext PNLDocument5 pagesFlat Slab 6 X 6 Ext PNLDarshan Shah100% (1)
- Ductile Design of Column For Multistorey Building.Document4 pagesDuctile Design of Column For Multistorey Building.NikhilNo ratings yet
- Design of Eccentric Footing: ProjectDocument12 pagesDesign of Eccentric Footing: ProjectNageswarao Chilaka75% (4)
- CANTILEVER SLAB DESIGN Latest CorrectedDocument6 pagesCANTILEVER SLAB DESIGN Latest CorrectedBijendra PradhanNo ratings yet
- Short Term and Long Term Deflection CalculationsDocument4 pagesShort Term and Long Term Deflection CalculationsMahendra SuryavanshiNo ratings yet
- RCC - Design Excel SheetDocument10 pagesRCC - Design Excel SheetYashas KatugamNo ratings yet
- Strip Beam Design 24 07 19Document37 pagesStrip Beam Design 24 07 19Ahammad KabeerNo ratings yet
- Design of Combined Footing Cf5: 5742 C1 C2 620 C.G 3000 0.75 X 0.75 0.6 X 0.6 2250 2242 1250Document5 pagesDesign of Combined Footing Cf5: 5742 C1 C2 620 C.G 3000 0.75 X 0.75 0.6 X 0.6 2250 2242 1250kiran raghukiranNo ratings yet
- 16 Design of Lintel BeamsDocument2 pages16 Design of Lintel BeamsPrabaharan KNo ratings yet
- Staircase Design Dog Legged 2 LandingDocument5 pagesStaircase Design Dog Legged 2 LandingSuman Resolved NeupaneNo ratings yet
- Moment in Column.Document9 pagesMoment in Column.NikhilNo ratings yet
- Truss DesignDocument5 pagesTruss Designanbugobi100% (1)
- Design of ColumnDocument6 pagesDesign of ColumnShivsagar YadavNo ratings yet
- CC RoadDocument3 pagesCC RoadRupam Choudhuri100% (1)
- Detailed Drain DesignDocument109 pagesDetailed Drain DesigndeepanrajNo ratings yet
- RCC Beam Design Task-01Document29 pagesRCC Beam Design Task-01Mohamed SaheelNo ratings yet
- Latest IS800: 2007 Purlin DesignDocument31 pagesLatest IS800: 2007 Purlin DesignGopi GopinathanNo ratings yet
- Propped Cantilver Retaining WallDocument3 pagesPropped Cantilver Retaining WallkkgcNo ratings yet
- Share Wall Design As Per Is 456Document2 pagesShare Wall Design As Per Is 456Sanjay RokkaNo ratings yet
- Design ProjectDocument36 pagesDesign Projectveenabalu20No ratings yet
- Continous Composite Beam13Document27 pagesContinous Composite Beam13Matthew Chin100% (1)
- Design of Open Well StaircaseDocument2 pagesDesign of Open Well StaircaseAnish Neupane100% (1)
- Loads: Short Column With Axial LoadingDocument5 pagesLoads: Short Column With Axial LoadingMohd AftabNo ratings yet
- Design of Elastomeric BearingDocument23 pagesDesign of Elastomeric Bearingsandeep patilNo ratings yet
- Compound Wall DesignDocument31 pagesCompound Wall Designnikki naidu50% (2)
- Footing DesignDocument2 pagesFooting DesignRathinavel VenkateshwaranNo ratings yet
- Manual Beam DesignDocument14 pagesManual Beam DesignRonald Kaaku67% (3)
- Design of Isolated FootingDocument10 pagesDesign of Isolated Footingramdev panditNo ratings yet
- Design Parameters For Corbel:1: B D D D 450Document3 pagesDesign Parameters For Corbel:1: B D D D 450Living LifeNo ratings yet
- Design of Aluminium Window Frame:: REFER: IS 8147 - (1976)Document6 pagesDesign of Aluminium Window Frame:: REFER: IS 8147 - (1976)kamalxdNo ratings yet
- Design of Wall Like ColumnDocument4 pagesDesign of Wall Like Columnvishnumani3011100% (1)
- Ground Tank DesignDocument6 pagesGround Tank DesignDenishmakvanaNo ratings yet
- Design of Cantilever Slab As Per Is 456 2000Document2 pagesDesign of Cantilever Slab As Per Is 456 2000airtelNo ratings yet
- Design of RCC BuildingDocument5 pagesDesign of RCC Buildingshreejay maneNo ratings yet
- Water TankDocument26 pagesWater Tankabhi aroteNo ratings yet
- Design of RCC Column (C1)Document5 pagesDesign of RCC Column (C1)Ramachandra SahuNo ratings yet
- Asmita SchoolDocument19 pagesAsmita Schoolformwork companyNo ratings yet
- Water Tank - Is 3370-Sludge TankDocument4 pagesWater Tank - Is 3370-Sludge TankDhayalan PalanisamyNo ratings yet
- Strip Footing Design: 4141 KN 2645 KN 1489 KN 2185 KN 2617 KNDocument13 pagesStrip Footing Design: 4141 KN 2645 KN 1489 KN 2185 KN 2617 KNkushaljp8989No ratings yet
- Design of Shear Wall (Pier P1) : Check For MomentDocument6 pagesDesign of Shear Wall (Pier P1) : Check For MomentNishan GajurelNo ratings yet
- Check For Crack Width:-: As Per IS 3370 - 2009 (Part 2), ANNEX - A, Page - 6Document2 pagesCheck For Crack Width:-: As Per IS 3370 - 2009 (Part 2), ANNEX - A, Page - 6mvap2856No ratings yet
- Design of StaircaseDocument4 pagesDesign of StaircaseAnish NeupaneNo ratings yet
- Ductile Detailing - FinalDocument2 pagesDuctile Detailing - FinalAkash Jivani100% (2)
- Design Detail For RCC One Way SlabDocument18 pagesDesign Detail For RCC One Way SlabWanda BeasleyNo ratings yet
- Design Between Column & RafterDocument3 pagesDesign Between Column & RafternikmmmecNo ratings yet
- Design of Steel Strcture, Is-800-2007Document48 pagesDesign of Steel Strcture, Is-800-2007srinivasNo ratings yet
- Slab & BeamDocument34 pagesSlab & BeamVishruth JainNo ratings yet
- Cantilever Walkway Design WS1Document2 pagesCantilever Walkway Design WS1Raju SainiNo ratings yet
- Wall Footing DesignDocument17 pagesWall Footing DesignKaththi KathirNo ratings yet
- Design of Isolated Footing: Given DataDocument7 pagesDesign of Isolated Footing: Given Dataradhi_rads89No ratings yet
- Design of RCC Staircase For Lachen - R0Document4 pagesDesign of RCC Staircase For Lachen - R0KRKA Engineers100% (1)
- Design of Valve-chamber-Vc - 08 & 12-13-04-23Document26 pagesDesign of Valve-chamber-Vc - 08 & 12-13-04-23desilcharpdmcNo ratings yet
- Sap Abap TopicsDocument5 pagesSap Abap TopicsbhaliaNo ratings yet
- Siraha and Saptari Nov 2022 Lahan - RajbirajDocument14 pagesSiraha and Saptari Nov 2022 Lahan - RajbirajManoj kumarNo ratings yet
- GV 440 VPS - NicDocument168 pagesGV 440 VPS - NictecnicomicroNo ratings yet
- Masina de CusutDocument67 pagesMasina de CusutAGNo ratings yet
- Enterasys Switching 2010Document129 pagesEnterasys Switching 2010BereniluvatarNo ratings yet
- Mam1000-3000Nova ServiceProgram 4.0Document110 pagesMam1000-3000Nova ServiceProgram 4.0Rodrigo Dos Santos Silva90% (10)
- The Fountain HeadDocument3 pagesThe Fountain HeadESCOTO, Eliza Anne T.No ratings yet
- Six Steps of Humidification Design: - To Meet Your Facility's Specific RequirementsDocument1 pageSix Steps of Humidification Design: - To Meet Your Facility's Specific RequirementsWilliam TaylorNo ratings yet
- Mounting On Concrete DSBDocument4 pagesMounting On Concrete DSBRolando AlvaradoNo ratings yet
- Mix Design of ConcreteDocument25 pagesMix Design of Concretejohn tanNo ratings yet
- Guide To Disks and Disk Partitions in LinuxDocument13 pagesGuide To Disks and Disk Partitions in LinuxFanakiri AsaNo ratings yet
- Peace and Prosperity: West TambaramDocument9 pagesPeace and Prosperity: West TambaramthenambikaNo ratings yet
- CCS7Document31 pagesCCS7Abid JanNo ratings yet
- 3 House StylesDocument11 pages3 House StylesVlad PopNo ratings yet
- MICRO-PROGECT - Railway and Bridge Engineering (22403)Document10 pagesMICRO-PROGECT - Railway and Bridge Engineering (22403)hemant sakhareNo ratings yet
- Hartjes C. - The Grumpy Programmer's PHPUnit Cookbook - 2013Document100 pagesHartjes C. - The Grumpy Programmer's PHPUnit Cookbook - 2013Oana Stefania GusuNo ratings yet
- Example of Complete UML DiagramsDocument7 pagesExample of Complete UML DiagramsharipokhrelNo ratings yet
- Alien Vault Device Integration Citrix NetScalerDocument7 pagesAlien Vault Device Integration Citrix NetScalerBrittAdamsNo ratings yet
- ZXUN USPP Theoretical Basic-System HardwareDocument127 pagesZXUN USPP Theoretical Basic-System Hardwarekaijage kishekyaNo ratings yet
- RecoveryDocument14 pagesRecoveryDavid DavisNo ratings yet
- Barracuda 7200.9: Core Capacities, Interfaces and Cache Options For Entry-Level and Mainstream ApplicationsDocument2 pagesBarracuda 7200.9: Core Capacities, Interfaces and Cache Options For Entry-Level and Mainstream ApplicationsFrancisco Lopez MoyaNo ratings yet
- Retaining WallDocument20 pagesRetaining WallJaya Ram100% (1)
- ARCHESDocument9 pagesARCHESSohail SakhaniNo ratings yet
- Pedestrian Facility Guide BookDocument248 pagesPedestrian Facility Guide BookWibowo Gunawan WijayaNo ratings yet
- The IndiaDocument11 pagesThe Indiaek.school0099No ratings yet
- Operator ClientDocument2 pagesOperator ClientSivaprasad KcNo ratings yet

