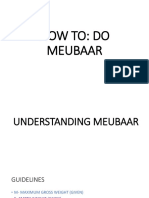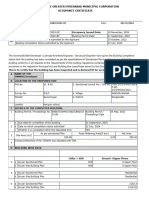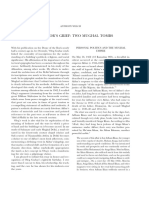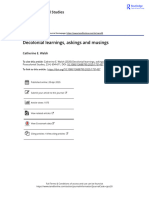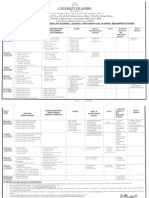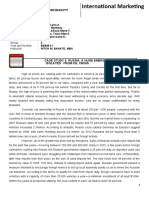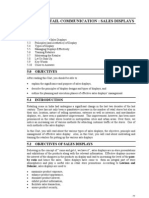Khordha Municipality: Automated Building Permit Approval System
Khordha Municipality: Automated Building Permit Approval System
Uploaded by
Akash MohantyCopyright:
Available Formats
Khordha Municipality: Automated Building Permit Approval System
Khordha Municipality: Automated Building Permit Approval System
Uploaded by
Akash MohantyOriginal Title
Copyright
Available Formats
Share this document
Did you find this document useful?
Is this content inappropriate?
Copyright:
Available Formats
Khordha Municipality: Automated Building Permit Approval System
Khordha Municipality: Automated Building Permit Approval System
Uploaded by
Akash MohantyCopyright:
Available Formats
Khordha Municipality
AUTOMATED BUILDING PERMIT APPROVAL SYSTEM
EPBSR SCRUTINY REPORT
STATUS : Not Accepted
APPLICATION DETAILS
1 APPLICANT NAME hkj 2 APPLICATION DATE 15/02/2024
3 APPLICATION NUMBER 22546-2024-GW 4 APPLICATION TYPE Permit
5 OCCUPANCY TYPE Residential 6 DCR NUMBER NA
ARCHITECT / TECHNICAL
7 PERSON NAME DUSMANTA KUMAR SWAIN 8 SERVICE TYPE New Construction
PLOT DETAILS
1 PLOT NO N/4-284 2 KHATA NO 1426/29
BHUBANESWAR_UNIT-
3 MAUZA 16_JAYADEV_VIHAR 4 DISTRICT KHURDA
TOTAL PLOT AREA (As per TOTAL DEDUCTION IN PLOT
5 measurement) in m² 667.28 6 AREA (As per 0
NET PLOT AREA (As per NET PLOT AREA (As per
7 declaration) in m² 242.8 8 measurement) in m² 667.2775
AVERAGE DEPTH OF PLOT AVERAGE WIDTH OF PLOT
9 in m 18.3 10 in m 13.27
EXISTING ROAD WIDTH in SURRENDER ROAD WIDTH
11 m 9.15 12 in m 0.00
13 RISK TYPE LOW 14 DEMOLITION AREA in m² 0.0
Declarations in Drawings
Is the plot part of the layout approved by the authority or
developed/allotted by the government or statutory bodies or is this
1 a final plot in town planning schemes or development schemes ? YES
Does the Project require NOC from AAI as per the Colour Coded
2 Zone Maps ? NO
Is the project located within 300 meters distance of the Centrally
3 Protected Monument ? NO
Is the project located within 300 meters distance of the State
4 Protected Monument ? NO
5 Is the project located within 200 meters from strategic buildings ? NO
Is proposed construction next to flood embankment and does
6 applicant want to have direct access from the Embankment Road ? NO
7 Is kisam of land recorded as agriculture in record of Rights ? NO
8 Is the project adjacent to Highway and having direct access to it ? NO
9 Is the project close to the coastal region ? NO
10 Rain water harvesting declared ? NA
Overall Summary
Application No:22546-2024-GW, Scrutiny Date:15/02/2024 12:53 PM
1 of 5
Total Area
Built Up Area in m² Floor Area in m² Carpet Area in m² Covered Area in m²
650.88 650.88 430.24 0.00
Sub-Occupancy occupied Percentage
Occupancy Sub-Occupancy Build Up Area in % Built Up Area in m² Floor Area in m² Carpet Area in m²
Residential Residential Plotted 100.00 650.88 650.88 430.24
Land Use Zone
As per GIS Data As per drawing declaration
RESIDENTIAL USE ZONE
Land Use Zone - Restriction
Title Occupancy
To Be reviewd by DPBP-committee
Block Wise Summary
Block No 1 - Proposed Details
Floor Occupancy/Sub Occupancy Built Up Area in m² Floor Area in m² Carpet Area in m²
0 Residential Plotted 263.95 263.95 150.96
1 Residential Plotted 261.52 261.52 183.87
2 Residential Plotted 125.41 125.41 95.40
Total 650.88 650.88 430.23
1. Covered area : 0.00 m²
2. Height of building before Deduction/Addition : 9.00 m
3. Height of building after Deduction/Addition : 9.00 m
Common - Scrutiny Details
3.Coverage in Percentage
Description Permissible Provided Status
Coverage NA 0.00 Accepted
4.Dwelling Units Summary
Block Description Provided
1 Other 3
5.FAR
Base Far Max Permissible Provided Status
2.00 3.00 2.68 Accepted
Declaration by Architect Per acre benchmark value of land needed if 126500000 Verify
project is having purchasable FAR
component
7.Helipad Provision
Application No:22546-2024-GW, Scrutiny Date:15/02/2024 12:53 PM
2 of 5
Description Required Provided Status
Provision for Helipad OPTIONAL NA Accepted
9.Means of access
Description Required Provided Status
Minimum access width 6 9.15 Verify
10.No of Floors
Description Block Provided
Floors Info 1 G+2
11.North Direction
Description Provided Status
North Direction North directions provided Accepted
15.Owner’s society office
Description Required Provided Status
Total Area 0 0 Accepted
16.Parking Provision
Description Required Provided Status
Staff Parking NA 0 Accepted
Visitor Parking NA 0.00 Accepted
Two Wheeler Parking NA 0 Accepted
Bicycle Parking NA 0 Accepted
EWS/LIG Parking NA 0 Accepted
MIG Parking NA 0 Accepted
Ev charging point NA 0 Accepted
17.Parking Type
Description Required Provided Status
Total Parking NA 38.30 Accepted
Open Parking NA 38.30 Accepted
Basement Parking NA 0.00 Accepted
Stilt Parking NA 0 Accepted
Roof top parking NA 0 Accepted
Stack parking NA 0 Accepted
18.Parking Units Count
Description Required Provided Status
Total Parking Units NA 0 Accepted
Open Parking Units NA 0 Accepted
Basement Parking Units NA 0 Accepted
Stilt Parking Units NA 0 Accepted
Rooftop Parking Units NA 0 Accepted
19.Plantation
Description Required Provided Status
Plantation Area NA 0% Accepted
20.Plantation Tree Cover
Application No:22546-2024-GW, Scrutiny Date:15/02/2024 12:53 PM
3 of 5
Description Required Provided Status
No of tree as per plot 3 3 Accepted
No of tree as per tree cut ( 0 ) 0 0 Accepted
21.Rain Water Harvesting
Description Required Provided Status
Rain Water Harvesting Mandatory 1000.0 litre Verify
22.Recharging pits
Description Required Provided Status
Recharging pits Count OPTIONAL Not Defined in the plan Accepted
Dimension of recharging pits OPTIONAL 0.00 cubic meters Accepted
23.Solar PV System
Description Required Provided Status
Total connected load of the proposed NA 0 Accepted
project in W
24.Special Parking
Description Required Provided Status
Special Parking count NA 0 Accepted
Special Parking Area NA 0.00 Accepted
Special Parking width NA 0 Accepted
25.Waste Water Recycling And Reuse
Description Required Provided Status
Waste water recycling system for OPTIONAL Not Defined in the plan Accepted
horticultural purposes
26.Waste water provision
Description Required Provided Status
Is Project Having Sewerage Connection? MANDATORY YES Accepted
Block 1 - Scrutiny Details
4.Doorways
Description Floor Required Provided Status
Genral Doorways Count 0 1 1 Accepted
Genral Doorways Width 0 1 1.22 Accepted
Genral Doorways Count 1 1 0 Not Accepted
Genral Doorways Count 2 1 0 Not Accepted
5.Exit Width Staircase
Description Floor Required Provided Status
Staricase exit width count 0 NA 0 Accepted
Staricase exit width count 1 NA 0 Accepted
Staricase exit width count 2 NA 0 Accepted
Application No:22546-2024-GW, Scrutiny Date:15/02/2024 12:53 PM
4 of 5
6.General Lift
Description Floor Required Provided Status
Minimum number of lifts 0 0 0 Accepted
Minimum number of lifts 1 0 0 Accepted
Minimum number of lifts 2 0 0 Accepted
Do you want to avail lift count NO
relaxation as per section 42.2.2
of ODA rules?
7.Height of Building
Description Up To Provided Status
Height of Building for Block 1 NA 9.00 Accepted
9.Sanitation
Description Required Provided Status
Water Closet Common - Count 1 7 Accepted
Bath Room Common - Count 1 6 Accepted
10.Setback
Description Permissible Provided Status
Min Front setback 1.5 0.00 Not Accepted
Total cumulative Front and rear Setback 2.5 0.00 Not Accepted
Total cumulative side Setback 2 0.00 Not Accepted
12.Setback polygon
Description Status
All setback polygons are drawn correctly (Each setback Polygon shall be touching the corners of Building Footprint and Plot Area) Verify
Error Summary
S.No Error Description
1 BLDG_FOOT_PRINT is not closed
2 Coverage Area for block 1 not Provided
Application No:22546-2024-GW, Scrutiny Date:15/02/2024 12:53 PM
5 of 5
You might also like
- Tips For MEUBAARDocument31 pagesTips For MEUBAARAdrian Paolo Bueza50% (2)
- Khordha Municipality: Automated Building Permit Approval SystemDocument5 pagesKhordha Municipality: Automated Building Permit Approval SystemAkash MohantyNo ratings yet
- Khordha Municipality: Automated Building Permit Approval SystemDocument5 pagesKhordha Municipality: Automated Building Permit Approval SystemAkash MohantyNo ratings yet
- Bhubaneswar: Automated Building Permit Approval SystemDocument5 pagesBhubaneswar: Automated Building Permit Approval SystemAkash MohantyNo ratings yet
- Odisha: Automated Building Permit Approval SystemDocument2 pagesOdisha: Automated Building Permit Approval SystemAkash MohantyNo ratings yet
- Odisha: Automated Building Permit Approval SystemDocument2 pagesOdisha: Automated Building Permit Approval SystemAkash MohantyNo ratings yet
- 2024 WQDocument6 pages2024 WQmaha planNo ratings yet
- BPO1_008580_GHMC_3982_LBN2_2024-OCDocument3 pagesBPO1_008580_GHMC_3982_LBN2_2024-OCBharath kumarNo ratings yet
- 2024 HDDocument5 pages2024 HDmuthukumar007No ratings yet
- 2024 AlDocument6 pages2024 AltcsdrawNo ratings yet
- 2024 XBDocument6 pages2024 XBtcsdrawNo ratings yet
- 2024 HDDocument5 pages2024 HDmuthukumar007No ratings yet
- 2024 JTDocument5 pages2024 JTmuthukumar007No ratings yet
- 2024 QDDocument4 pages2024 QDmuthukumar007No ratings yet
- 2024 UaDocument6 pages2024 UatcsdrawNo ratings yet
- 2024 IfDocument5 pages2024 IftcsdrawNo ratings yet
- Screenshot 2024-11-07 at 12.17.50 PMDocument8 pagesScreenshot 2024-11-07 at 12.17.50 PMAnwar SadNo ratings yet
- BPO1Document3 pagesBPO1reddyuday157No ratings yet
- 2024 FRDocument5 pages2024 FRmuthukumar007No ratings yet
- 2024 EbDocument2 pages2024 Ebmuthukumar007No ratings yet
- PVR 3 1118007194 Amit Kumar SinhaDocument7 pagesPVR 3 1118007194 Amit Kumar SinhaSHAHABAJ ALAMNo ratings yet
- 2024 YfDocument6 pages2024 YftcsdrawNo ratings yet
- Permit-BA 1003 10397 2021Document3 pagesPermit-BA 1003 10397 2021WIRED MUSE STUDIONo ratings yet
- 2024 FLDocument4 pages2024 FLmuthukumar007No ratings yet
- 2024 HTDocument6 pages2024 HTvincent GNo ratings yet
- 2024 BiDocument6 pages2024 BitcsdrawNo ratings yet
- 2024 JMDocument5 pages2024 JMtcsdrawNo ratings yet
- PVR 1 Dileep Kumar SrivastavaDocument5 pagesPVR 1 Dileep Kumar SrivastavaSHAHABAJ ALAMNo ratings yet
- 2023 PJDocument5 pages2023 PJVICKY VIGNESHNo ratings yet
- Kurnool Municipal Corporation: Town Planning Section Building Permit OrderDocument3 pagesKurnool Municipal Corporation: Town Planning Section Building Permit OrderSIBHAN BashaNo ratings yet
- 2024 ViDocument5 pages2024 Vijiva rtNo ratings yet
- BPO1Document3 pagesBPO1SRINIVASA RAO KALISETTINo ratings yet
- WorkCommencement OC 423081 GHMC 1882 2023 OCCDocument2 pagesWorkCommencement OC 423081 GHMC 1882 2023 OCCKMR Realestate servicesNo ratings yet
- Ask& AssociatesDocument4 pagesAsk& AssociatesAshfaque ShaikhNo ratings yet
- Single Window Portal Output SampleDocument6 pagesSingle Window Portal Output Samplevincent GNo ratings yet
- 2024 VCDocument5 pages2024 VCcivilsprabaNo ratings yet
- 230120164K1UN4PKEIAReport PDFDocument74 pages230120164K1UN4PKEIAReport PDFVinay kumarNo ratings yet
- 1145 - 0047 - B - NDG - Nde - 2022 Bop - 1Document3 pages1145 - 0047 - B - NDG - Nde - 2022 Bop - 1nnp townplanningNo ratings yet
- 2024 EuDocument4 pages2024 Eujiva rtNo ratings yet
- KANUGANTI MALLESH ProceedingLetterDocument2 pagesKANUGANTI MALLESH ProceedingLettersrinivas rao kNo ratings yet
- Affby Vinod-MergedDocument29 pagesAffby Vinod-MergedAnush BasavarajuNo ratings yet
- Proceedings-1 21-9-2020 PDFDocument3 pagesProceedings-1 21-9-2020 PDFpavan kumar sudaNo ratings yet
- 2024 OyDocument5 pages2024 OythiyagutraderstnNo ratings yet
- Building Permit LetterDocument3 pagesBuilding Permit LetterDurga Prasad BandiNo ratings yet
- ProceedingLetter (1)Document3 pagesProceedingLetter (1)praveenrp00789No ratings yet
- OC_ADocument2 pagesOC_AsiddharthmohtaNo ratings yet
- Building Details - KMBR/ KPBR Scrutiny Report: Application TypeDocument11 pagesBuilding Details - KMBR/ KPBR Scrutiny Report: Application Typecontact.goutham.priyamNo ratings yet
- WorkCommencement SC 454115 SURY 1155 2024Document4 pagesWorkCommencement SC 454115 SURY 1155 2024ramachary868No ratings yet
- 1003861-2024-EKDocument5 pages1003861-2024-EKHari Mahendran PalanivelNo ratings yet
- 2024 FuDocument5 pages2024 FuthiyagutraderstnNo ratings yet
- 2024 SBDocument4 pages2024 SBjiva rtNo ratings yet
- 2024 YxDocument5 pages2024 Yxmuthukumar007No ratings yet
- BPO1 (1)Document3 pagesBPO1 (1)revathibhupathi204No ratings yet
- 2023 AbDocument20 pages2023 Abmaha planNo ratings yet
- WorkCommencement SC 363371 GWMC 0317 2024Document3 pagesWorkCommencement SC 363371 GWMC 0317 2024orugalluNo ratings yet
- Greater Visakhapatnam Municipal Corporation: Town Planning Section Building Permit OrderDocument3 pagesGreater Visakhapatnam Municipal Corporation: Town Planning Section Building Permit OrderRaja SekharNo ratings yet
- indexDocument3 pagesindexPrasanyhNo ratings yet
- Reddy AcknowledgementDocument5 pagesReddy Acknowledgementramachary868No ratings yet
- BPO1 (3)Document3 pagesBPO1 (3)revathibhupathi204No ratings yet
- Appraising Manual IDocument280 pagesAppraising Manual Irohit guptNo ratings yet
- The Emperor'S Grief: Two Mughal Tombs: Anthony WelchDocument20 pagesThe Emperor'S Grief: Two Mughal Tombs: Anthony WelchKanishka SharmaNo ratings yet
- Jolly Music Teacher GuideDocument16 pagesJolly Music Teacher GuideWashington Dick100% (8)
- Irc SP 40 B-8 PDFDocument129 pagesIrc SP 40 B-8 PDFFrank Stephens100% (1)
- Heart AttackDocument2 pagesHeart AttackKinga AndrasNo ratings yet
- Guru Form 1 Opener-1janDocument12 pagesGuru Form 1 Opener-1jantrevorogutu6No ratings yet
- English Exercise - Layaalin Mutmainah - 5301421020Document3 pagesEnglish Exercise - Layaalin Mutmainah - 5301421020Layaalin MutmainahNo ratings yet
- M 1 - Grammar...Document10 pagesM 1 - Grammar...Rania singerNo ratings yet
- Jump To Navigation Jump To Search: Google LLCDocument5 pagesJump To Navigation Jump To Search: Google LLCJan NiñoNo ratings yet
- Jyo Bills MergedDocument54 pagesJyo Bills MergedSrilakshmi YarrabarlaNo ratings yet
- Decolonial Learnings Askings and MusingsDocument9 pagesDecolonial Learnings Askings and MusingsprarabdhavationNo ratings yet
- Aldar EventsDocument65 pagesAldar EventsReyNo ratings yet
- Test 6Document16 pagesTest 6Ale FigueroaNo ratings yet
- University Jammu: 'Fhrtt'yealDocument2 pagesUniversity Jammu: 'Fhrtt'yealparveen akhterNo ratings yet
- Project Report PDFDocument60 pagesProject Report PDFchetan kalabalagiNo ratings yet
- The Primary KingdomsDocument3 pagesThe Primary KingdomsEzgamApeNo ratings yet
- BSBM3-1 Group3Document5 pagesBSBM3-1 Group3Lyka FerrerNo ratings yet
- CAL Icecream Compendium enDocument62 pagesCAL Icecream Compendium enAlex Reposteria ArtesanalNo ratings yet
- Field Visit Report: Samohita Das Bsc-15-34 BSC Psychology 3 Year Psychopathology-Ii MSSWDocument10 pagesField Visit Report: Samohita Das Bsc-15-34 BSC Psychology 3 Year Psychopathology-Ii MSSWpreethikaNo ratings yet
- Mataram MedangDocument7 pagesMataram MedangAgustinus SiswantoNo ratings yet
- Topographic Support System Mosaicking/Drafting Section Model Adc-Tss-1O NSN: 6675-01-106-6815Document216 pagesTopographic Support System Mosaicking/Drafting Section Model Adc-Tss-1O NSN: 6675-01-106-6815AdvocateNo ratings yet
- Broadsheets vs. Tabloids: Neutrality vs. SensationalismDocument22 pagesBroadsheets vs. Tabloids: Neutrality vs. Sensationalismduneden_1985100% (5)
- Mock Test For Lectureship-I 16.01.2020Document7 pagesMock Test For Lectureship-I 16.01.2020Agha Khan Durrani100% (1)
- Tranformer, Panels & Cable - GTP and DrawingsDocument86 pagesTranformer, Panels & Cable - GTP and DrawingsDarshit VyasNo ratings yet
- Unit 5 Retail Communication: Sales Displays: 5.0 ObjectivesDocument10 pagesUnit 5 Retail Communication: Sales Displays: 5.0 ObjectivesmadhavjindalNo ratings yet
- Dan John Vernell N. Jumawan: Demonstration Teacher-ApplicantDocument9 pagesDan John Vernell N. Jumawan: Demonstration Teacher-ApplicantJonathanAmbelNo ratings yet
- Configuration of FOUNDATION Fieldbus H1 With Simatic Pcs 7Document40 pagesConfiguration of FOUNDATION Fieldbus H1 With Simatic Pcs 7Vipper80No ratings yet
- Business EnvironmentDocument67 pagesBusiness Environment11bharat89980% (1)
- TS Shield WebDocument37 pagesTS Shield WebRaheng PermadhiNo ratings yet
