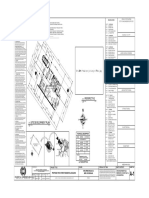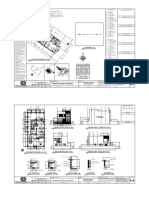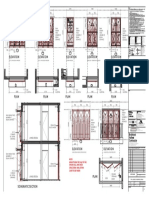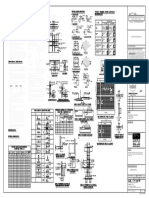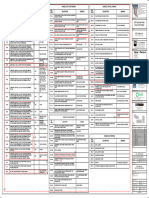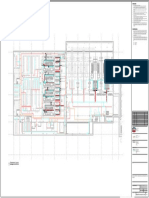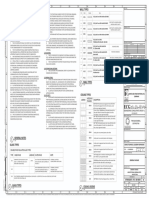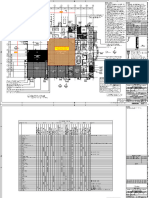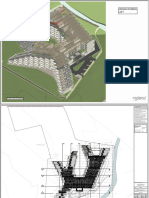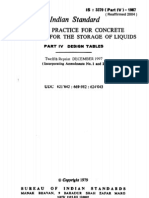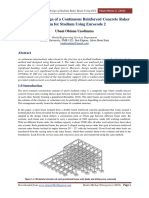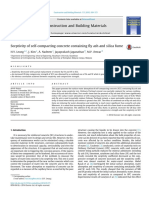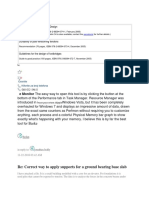Ky Hieu Tren Ban Ve
Ky Hieu Tren Ban Ve
Uploaded by
Phung - P. QC Phan MinhCopyright:
Available Formats
Ky Hieu Tren Ban Ve
Ky Hieu Tren Ban Ve
Uploaded by
Phung - P. QC Phan MinhOriginal Title
Copyright
Available Formats
Share this document
Did you find this document useful?
Is this content inappropriate?
Copyright:
Available Formats
Ky Hieu Tren Ban Ve
Ky Hieu Tren Ban Ve
Uploaded by
Phung - P. QC Phan MinhCopyright:
Available Formats
A1 A B C D E F G H I J K L M N O P Q R
Notes
STANDARD NOTES
1.0 ABBREVIATIONS 3.0 STRUCTURAL CONCRETE 4.0 POST TENSIONED CONCRETE 5.0 PILING 1). This drawing is to be read in conjunction with Arup specifications, general
notes and other relevant Arup drawings.
1 1.1 The following abbreviations are used on the drawings: 3.1 All concrete is to comply with the latest edition of the National Structural Concrete 4.1 The contractor is responsible for the design and detailing of the post-tensioned floor 5.1 Piled foundation is to be designed by the Contractor, to be constructed in 2). This drawing is to be read in conjunction with the relevant Architectural
slabs denoted such on the drawings including associated areas of traditional reinforced accordance with ICE Specification for Piling and Embedded Retaining Walls drawings and specifications, and relevant documents by others.
mm Millimetres Specification for Buildings (NSCS), published by the Concrete Society, as modified by the
m Metres project Structural Concrete Specification (IQL-S-ARP-S9-XXX-SP-00-E00). slabs except as noted below. 2nd Edition, with particular requirements set out in the Project Piling
3). For grid setting out refer to Architects drawings.
TYP Typical Specification (IQL-G-ARP-S9-XXX-SP-00-D30). Contractor to refer to Pile
UNO Unless Noted Otherwise 3.2 The following grades shall be used unless noted otherwise on the drawings: 4.2 The post-tensioning is to be carried out using fully bonded tendons. layouts and Pile Schedule of forces. 4). All levels are in metres above ordnance datum (AOD), unless noted
otherwise.
MIN Minimum
MAX Maximum LOCATION GRADE DESIGNATION 4.3 The contractor may decide which areas of the slab are post-tensioned and which are
6.0 STEELWORK 5). All dimensions are in millimetres unless noted otherwise.
FFL Finished floor level traditional reinforced concrete, providing that slab depths on the drawings are not
SSL Structural slab level Piles C32/40 (Contractor Designed) exceeded. The contractor is to sequence the construction of the floor plates taking 6). Confirmed dimensions are noted. Do not scale from drawing.
SOP Setting out point account of the restraint provided by the reinforced concrete lift and stair walls.
6.1 All steelwork shall comply with the national structural steelwork specification for building 7). The precise location and dimensions of the piling and substructure works
2
TOS Top of steel (at Intersection with Column) Substructure Pile caps, construction 5th edition CE Marking Version (2010) (NSSS), published by BCSA/SCI, as are subject to on-going design development. This may alter the piling
TOC Top of concrete (at Support Locations) ground floor & ground beams C40/50 4.4 The contractor is to fully detail all reinforcement, ducts, tendons, shear Legs for the full design in terms of pile numbers and consequential impact on
extent of the floor with the exception of stair cores and lift shafts. modified by the project notes and specifications
U/S Underside substructure works. Such changes are considered to be minimal.
IL Invert Level PT slabs C40/50 (Contractor Designed) 6.2 Beam references given on Arup drawings shall be used by the contractor on the fabrication
UNO Unless noted otherwise RC slabs & Beams C40/50 4.5 Shop drawings shall be submitted to the Engineer for review. All design and
construction shall comply with BS EN 1992-1-1:2004, the requirements of TR43-2005, drawings. (optional).
RC Denotes Reinforced Concrete
PT Denotes Post-Tensioned Concrete Normal weight concrete on 'Post-Tensioned Concrete Floors' design handbook and the National Specification
modified by the Project Specification. 6.3 Unless noted otherwise, steel grades shall be S355, designed to BS EN 1993-1-1:2005 and
Ctrs Centres profiled metal decking C32/40 delivered in accordance with BS EN 10025 1993. Steel grades as follows:- grade S355 (unless
CU Columns Under otherwise noted) hot rolled sections grade S355 (unless otherwise noted) tubes steel sub-grade
Thk. Thickness Columns GF-LVL 6 C55/64 4.6 Supply and fix tendons and strands as shown on the drawings to a vertical tolerance of
±5.0mm. All cable profile dimensions are shown to the underside of duct. Dimensions to to be in accordance with BS 5950 - 1:2000 clause 2.4.4. (unless noted otherwise).
FW Fillet Weld
3 CFW Continuous Fillet Weld Columns LVL 6-RF C40/50 live and dead ends are to centre line of anchor.
6.4 Connections are to be designed by the contractor for the forces shown on the drawings &
FPBWFull Penetration Butt Weld schedules. Forces are given as ultimate to EC3 with UKNA. Where connections are detailed on
PPBW Part Penetration Butt Weld Core walls, lift walls, walls & fin walls C50/60 4.7 Minimum radius of slab tendon curvature shall be 2.5m (vertical profile), 6.0m
(horizontal profile). Multistrand tendon curvature shall not exceed manufacturers the drawings the contractor is to confirm his acceptance of these details in writing prior to start of
FPFW Full Profile Fillet Weld fabrication. Loads given relate only to the permanent works. All loading conditions resulting from
FSBW Full Strength Butt Weld 3.3 Reinforcement: recommendations.
temporary works or the construction sequence shall be determined by and designed for by the
UB Universal Beam The strength of reinforcement to be as follows: contractor. Connections of members will be located centrally about the respective axis of the
UC Universal Column High yield steel fy = 500N/mm² (B500B to BS4449:2005) 4.8 The tendon profile shall be located on the same longitudinal plan as the anchorages,
unless noted otherwise. members unless specifically noted otherwise. Connection design must take account of
CHS Circular Hollow Section tolerances, movements and construction sequence. Connections transmitting axial loads and
RHS Rectangular Hollow Section 3.4 Nominal cover to reinforcement to be as follows UNO: bending moments must be designed to avoid slippage.
SHS Square Hollow Section 4.9 Any plan deviation of ducts is to be smooth and gradual, not exceeding minimum bend
PFC Parallel Flange Channel Pile Caps 75mm(base) radii. No tendon shall be deviated in plan in double curvature between anchorages.
4 6.5 All structural connections are to have a minimum of 2 no. M16 grade 8.8 bolts.
50mm (external sides)
50mm (internal face) 4.10 Support chairs to post tension ducts to be spaced at nominal 1000mm centres (UNO).
6.6 All structural welds are to be a minimum of 6mm fillet weld. Where shown on the drawings
4.11 All strands shall be 12.9mm diameter super grade stress relieved low relaxation strand design sizes have been given for PPBW. The contractor shall make allowances for depth of
Other external concrete 40mm(external face with formwork/blinding) penetration in accordance with ci. 6.6.6.2 BS 5950 pt1. The design calculations shall distinguish
(UNO) Characteristic strength of prestressing steel to be 1770 N/mm².
between design thickness and penetration depth. For PP butt welds the specified penetration
Internal concrete 30mm (internal face) should not be less than 2 't' where 't' is the thickness of the thinner part joined.
4.12 A method statement for stressing sequence shall be approved by the Contractor before
3.5 All holes in reinforced concrete are to be formed. actual stressing can be undertaken.
6.7 Welding electrode strength shall be E51 to BS 639 u.n.o.
3.6 Refer to Architects Specification for special finishes. Unless noted in the structural Concrete 4.13 Concrete compressive strength at transfer to be 25 N/mm² min. Provide site cured
cubes in addition to normal testing requirements as a means of monitoring in-situ 6.8 All contractor designed work is to be submitted for acceptance by the contract administrator. All
5 Specification (IQL-S-ARP-S9-XXX-SP-00-E00) all other concrete finishes are to be: submissions and method statements are to be submitted at least two weeks prior to
strength.
commencement of fabrication for acceptance by the contract administrator. Grade 8.8 bolts shall
FormedPlain be to BS EN 24014, BS EN 24017 BS 3692.
UnformedOrdinary 4.14 The contractor is to submit jack calibration test certificates to the contract administrator
for review at least one week prior to stressing.
6.9 Grade 8.8 bolts to the strength grade of BS EN 24014 or BS EN 24017 but with the dimensions
50mm blinding concrete is to be placed beneath all reinforced concrete formations U.N.O. and tolerances of bs en 24016 or BS EN 24018 may also be used, with matching nuts to the
3.7 4.15 All strands to be stressed to 80% of their ultimate tensile strength.
strength classes of BS EN 24032 but the dimensions and tolerances of BS EN 24034.
All columns and walls to have 15mm chamfers to all corners U.N.O. Alternatively, grade 8.8 bolts and matching nuts to the strength grades of BS 3692 but the
3.8 4.16 Refer to the specification for grouting requirements.
Minimum grout strength 50MPa (at 28 days), 25mm cover to cut off ends (UNO). dimensions and tolerances of bs 4190 may be used.
Contractor Detailing and Schedule of Reinforcement
3.9 6.10 HSFG bolt assemblies shall be in accordance with bs 4395.
6 2.0 NOTES ON DRAWINGS The Contractor shall detail and schedule all the reinforcement on the project, to satisfy the 4.17 Ducts for 3 and 4 strand tendons to be 70mm x 19mm. For 5 strand tendons ducts to
requirements of the Engineer's detailing instructions. These will be in the form of notes, be 90mm x 19mm. Both to comply with BS EN 1992-1-1:2004 Clause 8.10.1.3.
6.11 Foundation bolts shall be in accordance with BS 7419. Where grouted sleeves are used no
sketches and/or drawings. The Contractor shall produce all the concrete outline drawings reliance should be placed on the grout to resist horizontal shear. The contractors design should
2.1 These drawings are to be read in conjunction with the relevant project specifications, necessary for reinforcement detailing purposes. Refer to the concrete specification for 4.18 Calculated extensions for each tendon shall be shown clearly on the shop drawings.
architectural and services engineering drawings and other contract documents. The This shall include relevant assumptions and explanations. The contractor is to submit ensure such horizontal forces can be transmitted by either base friction or directly by setting the
requirements and further information. baseplate into a shallow pocket, or in the case of high shear forces by the provision of a shear
Contractor should notify the Employer of any discrepancies between the structural extensions as measured on site for review (prior to grouting).
drawings and specifications, or drawings by others. Drawings and specifications key fixed to the underside of the baseplate.
i) General Requirements
take precedence. Before any reinforcement is supplied to site, the Contractor shall supply complete and co- 4.19 All tendons shall have a generally parabolic profile within spans unless noted otherwise.
6.12 Grout around foundation bolts and under base plates is to be non-shrink and have a minimum
ordinated reinforcement drawings (the placing drawings) and the bar bending schedules to characteristic strength at 28 days of 40N/mm, to BS 5328.
2.2 Refer to Architect’s drawings for the following information: BS8666 for the project, in accordance with the Engineers reinforcement detailing 4.20 Tendon profiles shall take precedence over reinforcement and services conduits unless
a.Setting out of gridlines on site. instructions. This information must be presented to recognised standards such as BS 1192 noted otherwise.
7 b.Profile of facade envelope. 6.13 The top of steel beams are to be left unpainted where shear studs are to be through deck
parts 2 and 3 and ISO 3766 and should comply with the requirements of BS EN 1992-1-1 welded, unless corrosion protection is required to steel beams. In this case, the studs are to be
c.Locations of required surface finishes, chases and arises. and all relevant British standards. At the time of tender the Contractor must confirm whether 4.21 Marking of tendon positions shall be agreed with the Employer. The slab soffit is
d.All waterproofing and insulation details. exposed. Marking to top of the slab shall be considered. Materials and procedure to be pre-welded and not through deck welded.
the reinforcement drawings and schedules will be produced by their own staff or by an
e.Brackets, inserts and fixings required for cladding, lifts etc external agency. In the event that an external agency is to be used the Contractor must submitted with the shop drawings.
f. Fire protection requirements for steelwork. 6.14 Shear studs shall be 19mm Ø, 100mm long headed studs with a characteristic yield strength of
provide details of the proposed agency to the Engineer for approval. 350N/mm and a minimum ultimate tensile strength of 450N/mm UNO. The contractor shall carry
g.Floor and roof finishes. 4.22 Chairs and bar spacers to be used in areas of visual concrete soffits shall be
appropriate for visual concrete finishes and shall be placed in a regular pattern agreed out procedure trials of stud welding.
ii) The Engineers Detailing Instructions
2.3 Refer to the Services Engineers or Contractors builderswork drawings for the The Engineers detailing instructions will give the bar sizes, spacings and arrangements to be with the Architect.
following information: 6.15 Site welding shall only be carried out with the prior written consent of the Employer and after
adopted in the various concrete elements, together with the concrete covers and the submission and acceptance of fabricators welding procedure.
lap/anchorage lengths to be used. The detailing instructions will only describe the
8 a.Location of service holes. reinforcement necessary to meet the structural requirements of the project. Any additional
Generally, only holes greater than 200mm x 200mm, or which affect the concrete 6.16 Ancillary steelwork and/or fixings will be required in addition to that shown on Arup drawings.
reinforcement required by the Contractor to facilitate construction and hold bars or other Refer to Architects, Services or specialist suppliers drawings.
design are shown and set out on the structural drawings. Holes to be not closer cast-in items in position such as: chairs, laps, bracings, support members etc are generally
than 600mm c/c. Maximum two adjacent holes permitted. All builderswork holes to not shown and these must be allowed for in the tender and detailed by the Contractor.
be submitted to the Engineer for review. 6.17 No cutting or removal of placed steelwork or concrete is permitted without prior acceptance by P02
B RMA Final Issue LJT GS 02/12/16
Details of any proprietary products (bent-out bars, couplers, etc.) not indicated on the the Employer. P01
A RMA Draft Issue LJT GS 22/11/16
detailing instructions should be provided to the Engineer for comment before any
b.Setting out and installation details of cast in services and sleeves / small reinforcement is supplied to site.
openings. 6.18 Refer to the specification for the extent and nature of corrosion protection. REV DESCRIPTION BY CHK DATE
Approximate locations of these are generally indicated on the structural drawings. iii) Outline Drawings Required for Detailing
Reinforcement is to be displaced around small service penetrations. 6.19 For fire resistance periods, refer to the Architect's details. Brought to you by
The Contractor shall produce all the outline drawings necessary for the production of the
reinforcement drawings. These will not be provided to the Contractor. 6.20 The steelwork contractor shall ensure that the systems selected for corrosion protection and fire
9 c.Location & details of plinths for plant / machinery (if required), and brackets for
supporting services, access ladders & platforms. protection are compatible and shall obtain approval from the Employer prior to use.
iv) Cast-in Items
Any cast-in fixings for Sub-contractor designed elements (e.g. cladding) will be shown on the 6.21 The contractor is to allow for coordination with other contractors whose work interfaces with the
d.Details of lightning protection to be fixed to structure steelwork and reinforcement. drawings produced by the sub-contractor responsible. The Contractor must take due steel frame. This coordination may include the design, fabrication and erection of steel
cognisance of the details when producing the reinforcement drawings. The Engineer will not elements, brackets and fixings specified by other contractors. Work to be specified by other
e.Details of earthing pits. be showing such Sub-contractor designed cast in elements on their drawings. contractors is not shown on Arup drawings.
f.Refer to Services Engineers drawings for drainage layouts and details of all v) Builders Work
services including details of below ground services. 6.22 The contractor is responsible for all temporary works which include but are not limited to the
Any Builders Work requirements will be shown on the drawings produced by the Sub- items noted in the drawings, specification and scope of works & CDM sheets.
contractor responsible. The Contractor must take due cognisance of the details when
10
2.4 Design loadings are provided in the General Structural Clauses & Loading Plans. producing the reinforcement drawings. The Engineer will only be showing major or significant 6.23 For plate assemblies which are cast into walls, the contractor shall survey the as-built locations Masterplan
Builders Work on their drawings. (See Note 2.3) of the cast-in plates prior to commencement of fabrication and allow suitable tolerances in the
2.5 The Contractor shall be responsible for the design, fabrication, erection and removal
of all temporary works and shall provide all temporary bracing and back propping design and detailing of the connection.
vi) Laps and Splices in Bars
necessary to maintain structural stability during construction, from date of All laps and couplers in reinforcement shall be staggered.
possession of site until practical completion of works. 6.24 U.N.O All steelwork to be abrasive blast cleaned to Sa 2 1/2 of ISO BS01-1 and painted with 75
micron minimum dry film thickness coat of zinc rich epoxy primer to BS 4652.
vii) Reinforcement Congestion
2.6 Refer to drawings by others for the following information: The Contractor shall detail the reinforcement to avoid congestion. Careful consideration 6.25 Connection design must take account of tolerances, movements and construction sequence.
shall be given to the location of laps, couplers and anchorages to avoid congestion. Connections transmitting axial loads and bending moments must be designed to avoid
a.Temporary access routes for construction traffic across site and allocated storage
areas for construction materials. slippage.
viii) Economic Detailing
11 Reinforcement shall be detailed economically. No over-provision of
b.Details of crane and hoist locations and associated restraints and access 6.26 Long spans (9m or greater) to be precambered to achieve close to zero net deflection after
platforms. Tower Crane base foundations are shown on Arup drawings for
information only.
reinforcement shall be provided by the Contractor. pouring of slab. Slab thickness to be aminimum of that shown on the drawings. Building S9
ix) Shape Codes 6.27 Where no camber is shown, install beams with rolling bow upwards. Key Plan
Shape codes to be in accordance with BS 8666
c.All brackets, inserts and fixings required for cladding, lifts, plant, lifting installations
etc. 6.28 The steelwork trade contractor shall clearly identify the location of site connections on the
x) Stock Steel fabrication drawings together with details of and calculations for those connections.
Contractor to stock steel on site, as deemed necessary
d.Details of all temporary works required to maintain structural stability during
construction. 6.29 For orientation on columns. refer to the General Arrangement drawings.
The positions and details of all construction joints not shown on the drawings
12 3.10 are to be agreed with the Employer before work commences.
2.7 All setting out dimensions to be confirmed by Architect.
For details of lightning protection requirements, refer to services drawings. Consultant
2.8 Waterproofing specialist details to confirm where water bars are to be provided at 3.11
construction joints below ground. For all composite slabs on metal deck, the Contractor is to provide additional
3.12 concrete as necessary to maintain minimum specified slab thickness. The
2.9 The Contractor is responsible for maintaining the stability of any existing building or Contractor is to allow for this in his tender.
services within and adjacent to the works, from date of possession of site until 13 Fitzroy Street
practical completion of works. London W1T 4BQ
Tel +44(0)20 7636 1531 Fax +44(0)20 7580 3924
www.arup.com
2.10 All dimensions are in mm U.N.O.
Drawing Title
13
2.11 All levels are in m above Ordnance Datum U.N.O. IQL S9
2.12 All columns are located centrally about intersecting grids U.N.O. General Notes
Sheet 1
Purpose of Issue
Planning Issue
Drawing Date Scale
14
22/11/16 NTS
Drawing Number Revision
IQL-S-ARP-S9-XXX-DR-06-010 P02
You might also like
- Structural PlanDocument1 pageStructural PlanGenevieve GayosoNo ratings yet
- Specifications FOR Single Storey Residential Building: Prepared byDocument9 pagesSpecifications FOR Single Storey Residential Building: Prepared byruel buntog100% (1)
- Ame 077 19 - S05Document1 pageAme 077 19 - S05gerald inocencioNo ratings yet
- 2022-09-01 5F MAIN OFFICE - STEPS FOR MEZZANINE - CommentsDocument2 pages2022-09-01 5F MAIN OFFICE - STEPS FOR MEZZANINE - CommentsParamanathan SubramaniamNo ratings yet
- NE1-10-CM-TOP-003-01-A Weather Station in SF Area Battery Limit DrawingDocument1 pageNE1-10-CM-TOP-003-01-A Weather Station in SF Area Battery Limit DrawingSanaulla Abdul SubhanNo ratings yet
- Site Development Plan: PerspectiveDocument10 pagesSite Development Plan: Perspectivealvarez.johnernestpce1965No ratings yet
- Esc Structural IfcDocument9 pagesEsc Structural Ifcmohamed mohsenNo ratings yet
- Site Development Plan: PerspectiveDocument10 pagesSite Development Plan: Perspectivealvarez.johnernestpce1965No ratings yet
- Uci Mce Stru D S-20.6Document1 pageUci Mce Stru D S-20.6Thanh Đạt NguyễnNo ratings yet
- A Perspective: Lot 26 Block 14Document1 pageA Perspective: Lot 26 Block 14alvarez.johnernestpce1965No ratings yet
- Is 2220-1990 (R.a. 2020)Document7 pagesIs 2220-1990 (R.a. 2020)HARIOM INSTRU-LABSNo ratings yet
- Carriageway Construction Details (1of2)Document1 pageCarriageway Construction Details (1of2)Frederick TanNo ratings yet
- Foundations and Column Pedestals: General NotesDocument3 pagesFoundations and Column Pedestals: General NotesMaher ElabdNo ratings yet
- FootingDocument1 pageFootingSanjeev VermaNo ratings yet
- SVC Specifications For Civil WorksDocument33 pagesSVC Specifications For Civil WorksFarooq BhuttaNo ratings yet
- Structural DrawingsDocument1 pageStructural DrawingserniE抖音 AI Mobile Phone Based MovieNo ratings yet
- 9946Z - 0657-SP-SL-PL-C-G12-005 (B) - Cut & Fill AnalysisDocument1 page9946Z - 0657-SP-SL-PL-C-G12-005 (B) - Cut & Fill Analysisjmdavies.isNo ratings yet
- MEUK-TW-001-DRAWS-1-2016-28-01 Rev DDocument1 pageMEUK-TW-001-DRAWS-1-2016-28-01 Rev DbgygNo ratings yet
- Cocel025-Str-R1-Footing Details For Seating Area Retaning WallsDocument1 pageCocel025-Str-R1-Footing Details For Seating Area Retaning WallsFredrick NgugiNo ratings yet
- 7306 131090Document1 page7306 131090nextomegagenNo ratings yet
- Building Jali Detail-Layout1Document1 pageBuilding Jali Detail-Layout1SUMIT SHARMA100% (1)
- Timoteo Residence - Structural02Document1 pageTimoteo Residence - Structural02timoteomichaelmarkNo ratings yet
- Gambar Concrete Pole PDFDocument1 pageGambar Concrete Pole PDFrifkynetNo ratings yet
- Gambar Concrete PoleDocument1 pageGambar Concrete PolerifkynetNo ratings yet
- Zoleta Residence - Structural PlansDocument5 pagesZoleta Residence - Structural PlansJc SulitNo ratings yet
- Rta Drawings Vol1Document215 pagesRta Drawings Vol1Aboalmaail AlaminNo ratings yet
- Water TankDocument1 pageWater TankProject ManagerStructuresNo ratings yet
- Civil Archi. DrawingDocument9 pagesCivil Archi. Drawingarindam_925024954No ratings yet
- Weld SymbolDocument1 pageWeld SymbolblithevincentNo ratings yet
- Astm B86 - 13Document7 pagesAstm B86 - 13Luis BadoffNo ratings yet
- Is 4241-1990 (R.a. 2020)Document6 pagesIs 4241-1990 (R.a. 2020)HARIOM INSTRU-LABSNo ratings yet
- Reinforced Walls Design ManualDocument17 pagesReinforced Walls Design ManualNANA ADDONo ratings yet
- MC Ph01 p04 06a01 Dea SCH Ind 008300 e Sanitary ScheduleDocument2 pagesMC Ph01 p04 06a01 Dea SCH Ind 008300 e Sanitary Schedulem abdullahNo ratings yet
- For Tender: NotesDocument5 pagesFor Tender: NotesTeam RelentlessNo ratings yet
- 2220 1990 Reff2020Document7 pages2220 1990 Reff2020Anirban DasNo ratings yet
- Typical Drawing 1.5mDocument1 pageTypical Drawing 1.5mssNo ratings yet
- PDE-EQP-G000-DZ-00030-0003 P000 - R03 - Edition - 0 - 3011T001Document1 pagePDE-EQP-G000-DZ-00030-0003 P000 - R03 - Edition - 0 - 3011T001Ionut FloricaNo ratings yet
- Bemp Hba P1 RF DR A 27 0108Document1 pageBemp Hba P1 RF DR A 27 0108Mohit SharmaNo ratings yet
- General Structural Notes: AbbreviationsDocument2 pagesGeneral Structural Notes: AbbreviationsCivix VarixNo ratings yet
- Schedule of FinishesDocument1 pageSchedule of FinishesJeremy GalineaNo ratings yet
- Fran Eth Z1 B1 DR e CT20Document1 pageFran Eth Z1 B1 DR e CT20Lucian KrsNo ratings yet
- S-1 General NotesDocument1 pageS-1 General NotesEngr. Robnick PaduaNo ratings yet
- Ifc Ar 8003 00Document1 pageIfc Ar 8003 00harshasudarshani31No ratings yet
- Specs 1Document1 pageSpecs 1mohammedpetiwalaNo ratings yet
- WTC-MQ-XAR-AR-GN-00002 (A) - General Notes PDFDocument1 pageWTC-MQ-XAR-AR-GN-00002 (A) - General Notes PDFxyzhynNo ratings yet
- Aicc CNCH 4 PK600 SS2 DRW 00 00aa 60002 00B - Eng Not - GenDocument1 pageAicc CNCH 4 PK600 SS2 DRW 00 00aa 60002 00B - Eng Not - Genfernando duqueNo ratings yet
- Architectural Notes Drawing IndexDocument1 pageArchitectural Notes Drawing Indexraul scribdNo ratings yet
- Hvac 1Document1 pageHvac 1Faizan KhanNo ratings yet
- 4.1 Structure: 4.0 Engineering StrategyDocument1 page4.1 Structure: 4.0 Engineering StrategyMohammed AshrafNo ratings yet
- T80-B001 - Central Control BuildingDocument10 pagesT80-B001 - Central Control BuildingTayyab AchakzaiNo ratings yet
- t80-R-pp-476402-001 - Rev B Floor Plan Central Control Building (Landscaping)Document1 paget80-R-pp-476402-001 - Rev B Floor Plan Central Control Building (Landscaping)Tayyab AchakzaiNo ratings yet
- BA BA' BB BC BD BE BF BG BH BJ BK BL BM BN BP BQ BR: General NotesDocument1 pageBA BA' BB BC BD BE BF BG BH BJ BK BL BM BN BP BQ BR: General NotesAditya HegdeNo ratings yet
- Sheet - 1 - Pile Cap-09-08-22-A1-Pile LayoutDocument1 pageSheet - 1 - Pile Cap-09-08-22-A1-Pile LayoutThrk TwrNo ratings yet
- S1 Structural NotesDocument1 pageS1 Structural NotesRaynz PatronNo ratings yet
- Floor Plan: Kit. Kit. Dining Dining Lobby Lounge Lounge Bedroom Bedroom Kit. Kit. Dining Dining LobbyDocument1 pageFloor Plan: Kit. Kit. Dining Dining Lobby Lounge Lounge Bedroom Bedroom Kit. Kit. Dining Dining Lobbyamadi4bizNo ratings yet
- Fencing Plan - Pascaran ResidenceDocument1 pageFencing Plan - Pascaran ResidenceHozien OnofreNo ratings yet
- Rurban Loft R0Document14 pagesRurban Loft R0Pankaj Kumar SamantarayNo ratings yet
- AMBisen 2020 2DrawingStandard MachineDrawingDocument14 pagesAMBisen 2020 2DrawingStandard MachineDrawingFrance Mae CamogaoNo ratings yet
- DX Split Unit - YorkDocument200 pagesDX Split Unit - YorkFaiyaz Bin Mazid AhmedNo ratings yet
- ITIL® Intermediate Release, Control and Validation CoursewareFrom EverandITIL® Intermediate Release, Control and Validation CoursewareNo ratings yet
- Study On Waste Rubber Tyre in Concrete For Eco-Friendly EnvironmentDocument11 pagesStudy On Waste Rubber Tyre in Concrete For Eco-Friendly EnvironmentAkshaykumar IngleNo ratings yet
- Chapter 7 Hardening ConcreteDocument43 pagesChapter 7 Hardening ConcretetimsykiNo ratings yet
- Standard Operating Procedure Top DownDocument6 pagesStandard Operating Procedure Top DownHakimHaron100% (1)
- 118-6355 Brokk Katalog 2017 en Issuu2Document68 pages118-6355 Brokk Katalog 2017 en Issuu2samNo ratings yet
- WD800-CZ250-00004 - Rev.0 FITP For Concrete Work (Onshore)Document31 pagesWD800-CZ250-00004 - Rev.0 FITP For Concrete Work (Onshore)Ahmad AfeeqNo ratings yet
- Schedule of Reinforcement: Section B-BDocument1 pageSchedule of Reinforcement: Section B-BSaurabh PandeyNo ratings yet
- Tie Beam (TB) Reinforcement Schedule:: MR Mohideen DanubeDocument1 pageTie Beam (TB) Reinforcement Schedule:: MR Mohideen DanubeSimsonNo ratings yet
- DPWH 3dr QTR Price Canvass PDFDocument34 pagesDPWH 3dr QTR Price Canvass PDFCDRRMO ValenciaNo ratings yet
- MEMO Bogor Untuk Pengujian Material Grouting Consol Exp AsDocument4 pagesMEMO Bogor Untuk Pengujian Material Grouting Consol Exp AsMecka RizaldiNo ratings yet
- Report of Technology Materials Testing of Portland CementDocument20 pagesReport of Technology Materials Testing of Portland CementAnara BhismaNo ratings yet
- NETAJI 11 PrashantDocument24 pagesNETAJI 11 PrashantXd TwixtorNo ratings yet
- JKT02-JO-SHD-STR-2046 - Rev B - COLO 1-FOUNDATION BEAMS REINFORCEMENT-SHEET 24Document1 pageJKT02-JO-SHD-STR-2046 - Rev B - COLO 1-FOUNDATION BEAMS REINFORCEMENT-SHEET 24Phạm Quốc ViệtNo ratings yet
- Proposal 1 8Document9 pagesProposal 1 8Raven GonzalesNo ratings yet
- Culvert ThicknessDocument23 pagesCulvert ThicknessNilaAbubakarNo ratings yet
- Notes:: Reinforcement in Manhole Chamber With Depth To Obvert Greater Than 3.5M and Less Than 6.0MDocument1 pageNotes:: Reinforcement in Manhole Chamber With Depth To Obvert Greater Than 3.5M and Less Than 6.0Mسجى وليدNo ratings yet
- Instructions To Contractor: Design DataDocument1 pageInstructions To Contractor: Design DataMuhammad Haseeb AslamNo ratings yet
- Is Code3370 - 4Document51 pagesIs Code3370 - 4thirumalaichettiarNo ratings yet
- We Are Omkargir Construction Industrial Floorinng & Large Rubble SollingDocument1 pageWe Are Omkargir Construction Industrial Floorinng & Large Rubble Sollingsham_dukareNo ratings yet
- Analysis and Design of A Continuous R C Raker Beam Using Eurocode 2 PDFDocument13 pagesAnalysis and Design of A Continuous R C Raker Beam Using Eurocode 2 PDFMukhtaar CaseNo ratings yet
- C173 C173M - Test Method For Air Content of Freshly Mixed Concrete by The Volumetric MethodDocument8 pagesC173 C173M - Test Method For Air Content of Freshly Mixed Concrete by The Volumetric MethodLech Ray Gomez CordobaNo ratings yet
- Deptt. Library Book List - Aug - 2018Document18 pagesDeptt. Library Book List - Aug - 2018Rahul AmanNo ratings yet
- Construction and Building Materials: H.Y. Leung, J. Kim, A. Nadeem, Jayaprakash Jaganathan, M.P. AnwarDocument7 pagesConstruction and Building Materials: H.Y. Leung, J. Kim, A. Nadeem, Jayaprakash Jaganathan, M.P. AnwarshanmugapriyasudhaswNo ratings yet
- Mike and Wendy Brett: Project DataDocument9 pagesMike and Wendy Brett: Project DataJoao XavierNo ratings yet
- CE 308 Lec 7 Mixing, Handling and Placing of ConcreteDocument29 pagesCE 308 Lec 7 Mixing, Handling and Placing of ConcretewasimkhaliqNo ratings yet
- Tyfo Fibrwrap For AbatementDocument4 pagesTyfo Fibrwrap For AbatementJulio SanchezNo ratings yet
- TL WW KD df12Document25 pagesTL WW KD df12Vulebg VukoicNo ratings yet
- HESCO ConcertainerDocument36 pagesHESCO ConcertainerThinkDefence100% (1)
- Construction Equipments: Subodh Sharma GautamDocument16 pagesConstruction Equipments: Subodh Sharma GautamKshitizNo ratings yet
- Uses of Synthetic Fibre in ConcreteDocument10 pagesUses of Synthetic Fibre in ConcreteRama Lakshmi Velusamy100% (1)





