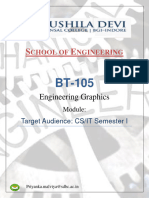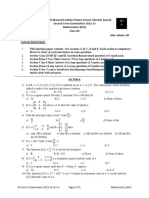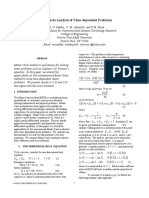0 ratings0% found this document useful (0 votes)
30 views2 Marks Graphics 1 Unit
Uploaded by
Ravi KumarCopyright
© © All Rights Reserved
Available Formats
Download as PDF, TXT or read online on Scribd
0 ratings0% found this document useful (0 votes)
30 views2 Marks Graphics 1 Unit
Uploaded by
Ravi KumarCopyright
© © All Rights Reserved
Available Formats
Download as PDF, TXT or read online on Scribd
You are on page 1/ 3
ENGINEERING GRAPHICS
SOME TWO MARKS QUESTIONS AND ANSWERS samples
(some irrelevant questions removed)
SCALES
1. What is a Scale?
Scale is defined as the ratio of the linear dimensions of the object as represented in a
drawing to the actual dimensions of the same element of the object itself.
a) Full size scale: In this type the actual dimensions of the object are considered for
drawing it.
b) Reducing scale: In this type the actual dimensions of the object are reduced by some
ratio.
c) Enlarging scale: In this type the actual dimensions of the object are increased by some
ratio.
2. What is representative fraction (R.F.)?
It is defined as the ratio of the measurement represented in the drawing to the actual
measurement of the object and is referred to as R.F.
Representative fraction = Length of the drawing ∕ Actual length of the object
3. What is the size of A2, A3, A4 sheet? (Find out from class notes)
ORTHOGRAPHIC PROJECTIONS.
1. Explain the use of the following types of lines in Engineering Drawing (a) Dashed line, (b)
hatching line, (c) Chain line (d) Staggered Line.
a) Dashed line: Hidden features of the object are shown by lines made up of short dashes at
approximately equal lengths at about 3mm spaced at equal distance of 1mm.
b) Hatching line: This is a continuous thin line. It is used for shading areas.
c) Chain lines: This is a continuous thin line. It is used for shading areas.
d) Staggered Line: When two hidden lines are very close then the alternate dash and space
should be alternated. This arrangement is called staggered line.
2. State the assumptions made in orthographic projection.
The assumptions are :
i) The observer views the object from a theoretically infinite distance.
ii) The rays of sight meet the principal planes orthogonally.
Write other assumptions given in the class
3. What is a Projection?
The figure or view formed by joining in correct sequence the points at which these lines meet the
plane, is called the projection of the object.
4. What is meant by an orthographic projection?
ORTHO means right angle and ORTHOGRAPHIC means right-angled drawing. When the
projectors are perpendicular to the plane on which the projection is obtained is known
orthographic projection. In orthographic projection the observer is imagined to look the object at
infinite distance.
5. What are reference planes or principal planes?
The two planes employed for the purpose of orthographic projections are called reference
planes or principal planes. Vertical plane (V.P.) and horizontal plane (H.P.) are the reference
or principal planes.
6. What is a profile plane?
The plane which is perpendicular to both the principle planes, is called profile plane
7. What is reference line
The line at which the principal planes (HP and VP) intersect is termed as Reference line and is
represented by the letters XY.
8. What is meant by projectors?
The lines drawn from the points on the contour of an object to the plane, which are
perpendicular to it, are called the projectors.
9. Differentiate between the first and third angle of projection.
1st angle projection 3rd angle projection
No.
1 The object is kept in the first The object is assumed to be kept in
quadrant the third quadrant.
2 The object lies between the The plane of projection lies between
observer and the plane of the observer and the object.
projection
3 The plane of projection is assumed The plane of projection is
to be non- transparent assumed to be transparent.
4 In this method, when the views are In this method, when the views
drawn in their relative positions, the are drawn in their relative
plan (Top view) comes below the positions, the plan (top view),
elevation (Front view), the view of comes above the elevation (Front
the object as observed from the view), left hand side view is drawn to
left side is drawn to the right of the left hand side of the elevation
elecation (front view). (Front view).
5 This method of projection is now This method of projection is used in
recommended by the “Bureau of U.S.A. and also in other countries.
Indian Standards”
10. What are different Types of projections?
a) Pictorial Projection, b) Perspective projection, c) Isometric projection, d) Oblique projection.
E)Orthographic projection
11. Describe about first-Angle projection method?
When the object is assumed to be placed in the first quadrant i.e. in front of VP and above
HP, and projected on the principal planes, the method is called first angle projection. In this
method, the object lies between the observer and the plane of projection, and the top view is
below XY line and the front view is above the XY line.
12. Describe about Third-Angle projection method?
When the object is assumed to be placed in the third quadrant i.e.behind VP and below
HP, and projected on the principal planes, the method is called third angle projection.In
this method, the plane of projection lies between the observer and the object. and the top view
is above XY line and the front view is belowe the XY line.
15. What is an apparent angle with reference to projection of straight lines?
The angles of inclination of the top and front views of a straight line inclined to both VP and
HP are called apparent angles of inclination. Apparent angles of inclination are greater than
the true angles of inclination.
16. In the projection of straight line, when the top view will have true length?
If the line is parallel to HP its top view will have its true length.
17 In the projection of straight line, when the front view will have true length?
If the line is parallel to VP its front view will have its true length.
18. What is a trace of a line?
The point of intersection of a line or extended part of line with a plane is called its trace on
that plane.
22. Define top view and front view.
Top view (plan) is the projection obtained on the horizontal plane. It is obtained by
looking at the object from directly above.
Front view (Elevation) is the projection obtained on the vertical plane. It is obtained by looking at
the object from a position directly in front.
23. Define side or profile view.
Side( or profile) view is the projection obtained on the profile plane.
24. How to project a straight line:
The projections of a straight line can be drawn if the projections of the two points forming the two
ends of the straight line are shown. The line joining the top views of the two points will give
the top view of the straight line joining them. The front view of the line is the line joining the
front views of the two end points.
25. What is the difference between a printer and a plotter ? ( Find out)
You might also like
- PTR 111 Lecture 6 Orthographic ProjectionsNo ratings yetPTR 111 Lecture 6 Orthographic Projections40 pages
- Orthographic Projections Notes MR JenyuraNo ratings yetOrthographic Projections Notes MR Jenyura8 pages
- Engineering Drawing AND Graphics: BS (EE) - 17 Class Notes100% (1)Engineering Drawing AND Graphics: BS (EE) - 17 Class Notes50 pages
- Chapter 10 Perspective Projection 301651755495341No ratings yetChapter 10 Perspective Projection 3016517554953415 pages
- Projection - The Presentation of An Image On A Surface, Especially A Cinema Screen.No ratings yetProjection - The Presentation of An Image On A Surface, Especially A Cinema Screen.13 pages
- Lect 8 HO #1 Projections (15-16) - StudentsNo ratings yetLect 8 HO #1 Projections (15-16) - Students20 pages
- Short Question and Answers MID-I - CopyNo ratings yetShort Question and Answers MID-I - Copy13 pages
- section and projection intro_07cdd81c-c769-4600-9f14-dc4c043cd1e9No ratings yetsection and projection intro_07cdd81c-c769-4600-9f14-dc4c043cd1e933 pages
- 3d Projection and Mapping Seminar ReportNo ratings yet3d Projection and Mapping Seminar Report26 pages
- Three Dimensional Projection: Unlocking the Depth of Computer VisionFrom EverandThree Dimensional Projection: Unlocking the Depth of Computer VisionNo ratings yet
- Lecture Note On Elementary Differential Geometry: Ling-Wei LuoNo ratings yetLecture Note On Elementary Differential Geometry: Ling-Wei Luo51 pages
- @vtucode - in 21CS63 Module 2 PDF 2021 SchemeNo ratings yet@vtucode - in 21CS63 Module 2 PDF 2021 Scheme48 pages
- CBSE Class 8 Mathematics Worksheet - Playing With Numbers100% (3)CBSE Class 8 Mathematics Worksheet - Playing With Numbers6 pages
- Lesson Plan: Instructor: Date Topic: Grade Level: Subject ObjectivesNo ratings yetLesson Plan: Instructor: Date Topic: Grade Level: Subject Objectives5 pages
- Finite Difference Coefficient - WikipediaNo ratings yetFinite Difference Coefficient - Wikipedia5 pages
- A Simple Note On Topics of Micro TheoryNo ratings yetA Simple Note On Topics of Micro Theory39 pages
- 2021 Level LS Mathematics Grid Sample QuestionsNo ratings yet2021 Level LS Mathematics Grid Sample Questions6 pages

























































































