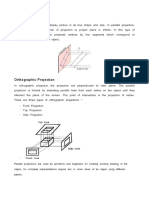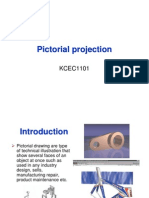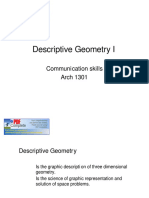0 ratings0% found this document useful (0 votes)
5 viewsEngineering Projection
The document discusses the concept of projection in engineering drawing, emphasizing the need to represent three-dimensional objects on two-dimensional planes. It outlines various types of projections, including orthographic, pictorial, isometric, and oblique projections, detailing their procedures and applications. Additionally, it explains first-angle and third-angle projection methods, highlighting their differences and usage in different regions.
Uploaded by
Arduino BasicCopyright
© © All Rights Reserved
Available Formats
Download as PDF, TXT or read online on Scribd
0 ratings0% found this document useful (0 votes)
5 viewsEngineering Projection
The document discusses the concept of projection in engineering drawing, emphasizing the need to represent three-dimensional objects on two-dimensional planes. It outlines various types of projections, including orthographic, pictorial, isometric, and oblique projections, detailing their procedures and applications. Additionally, it explains first-angle and third-angle projection methods, highlighting their differences and usage in different regions.
Uploaded by
Arduino BasicCopyright
© © All Rights Reserved
Available Formats
Download as PDF, TXT or read online on Scribd
You are on page 1/ 25
Projection:
As object, have three dimensions like length, width and
height/ thickness. The shapes and sizes of three
dimensional objects have to be represented on a sheet
of drawing paper, which has only two-dimensional
planes.
For obtaining the image of an object, various points on
the contour of an object, are thrown forward on to a
plane by means of straight lines or visual rays. The
figure formed by joining various points thus obtained
on the plane, is the image of the object and is called
Projection.
Types of Projections in Engineering Drawing
a) Parallel Projection b) Perspective Projection
i) Orthographic projection i) Aerial
a. Multi view projection a. One Point
First Angle Projection Perspective
Third Angle Projection b. Two Point
b. Axonometric Perspective
Isometric c. Three Point
Dimetric Perspective
Trimetric ii) liner
ii) Oblique projection
a. Cabinet Projection
b. Clino graphic Projection
c. Cavalier Projection
1. Orthographic projection
If the projections from the object are perpendicular to the projection
plan, then such a projection of the object is known as Orthographic
Projection. A thorough knowledge of the principles of pictorial
projection is required for converting pictorial views into orthographic
views.
Orthographic Projection General Procedure
Determine the overall dimensions of the given object for the required
orthographic views.
Draw rectangles for the views using suitable scale. It is also required
to keep sufficient space between the views and from border lines.
Draw centre lines for circles and arcs.
Draw circles and arcs of circles first, next draw straight lines for the
main shapes of the object.
Finally draw straight lines and small curves for the minor details of
the object.
2. Pictorial projection
It is used for easy understanding of the drawing and visualizing
the object for the persons without technical knowledge. These
drawings create three dimensional effect and they reveal the shape
of an object, approximately, when an observer, views the object.
But for orthographic projection, persons without technical
knowledge cannot understand easily, hence, trainee shall develop
the ability to convert orthographic views into pictorial views.
3. Isometric projection
Isometric projection is a type of pictorial projection in which the
three dimensions of solid are not only shown in one view but their
actual sizes can be measured directly from it. In isometric
projection, there are three principle axes such as height axis,
length axis and width axis. Three axis of the object are equally
inclined 1200 to each other and the three dimensions length,
height and width are equally fore-shortened by using an isometric
scale.
Important points for isometric drawings
In isometric view, the two sides are inclined at 300 to the
height axis.
The length may be drawn on the right or left depending on the
side view of the orthographic projection of the object.
Hidden features are not to be shown in isometric views.
Vertical lines will be drawn vertical, while horizontal line will
be drawn at a angle 300 to horizontal.
4. Oblique projection
Pictorial projections are becoming more popular due to use of a
computer in a modern drawing, dimensional object on the
projection plane by one view only. This type of drawing is useful
for marking an assembly of an object and provides directly a
production drawing (working drawing) of the object for the
manufacturing purpose.
Types of oblique projection
Cavalier projection.
Cabinet projection.
4. Orthographic projection
If the projections from the object are perpendicular to the projection
plan, then such a projection of the object is known as Orthographic
Projection. A thorough knowledge of the principles of pictorial
projection is required for converting pictorial views into orthographic
views.
Orthographic Projection General Procedure
Determine the overall dimensions of the given object for the required
orthographic views.
Draw rectangles for the views using suitable scale. It is also required
to keep sufficient space between the views and from border lines.
Draw centre lines for circles and arcs.
Draw circles and arcs of circles first, next draw straight lines for the
main shapes of the object. 5 And finally draw straight lines and small
curves for the minor details of the object.
And finally draw straight lines and small curves for the
minor details of the object.
A multi view projection is a type of orthographic projection that
shows the object as it looks from the front, right, left, top, bottom, or
back (e.g. the primary views), and is typically positioned relative to
each other according to the rules of either first-angle or third-angle
projection. The origin and vector direction of the projectors (also
called projection lines) differs, as explained below.
In first-angle projection, the parallel projectors originate as if
radiated from behind the viewer and pass through the 3D object to
project a 2D image onto the orthogonal plane behind it. The 3D object
is projected into 2D "paper" space as if you were looking at
a radiograph of the object: the top view is under the front view, the
right view is at the left of the front view.
First-angle projection is the ISO standard and is primarily used in
Europe.
In third-angle projection, the parallel projectors originate as if
radiated from the far side of the object and pass through the 3D object
to project a 2D image onto the orthogonal plane in front of it. The
views of the 3D object are like the panels of a box that envelopes the
object, and the panels pivot as they open up flat into the plane of the
drawing. Thus the left view is placed on the left and the top view on
the top; and the features closest to the front of the 3D object will
appear closest to the front view in the drawing.
Third-angle projection is primarily used in the United States and
Canada.
Axonometric projection is a type of orthographic projection used
for creating a pictorial drawing of an object, where the lines of
sight are perpendicular to the plane of projection, and the object is
rotated around one or more of its axes to reveal multiple sides.
"Axonometry" means "to measure along axes".
The three types of axonometric projection are isometric
projection, dimetric projection, and trimetric projection, depending
on the exact angle at which the view deviates from the orthogonal.
Typically in axonometric drawing, as in other types of pictorials,
one axis of space is shown as the vertical.
In isometric projection, the most commonly used form of
axonometric projection in engineering drawing, the direction of
viewing is such that the three axes of space appear equally
foreshortened, and there is a common angle of 120° between them.
As the distortion caused by foreshortening is uniform, the
proportionality between lengths is preserved, and the axes share a
common scale; this eases the ability to take measurements directly
from the drawing. Another advantage is that 120° angles are easily
constructed using only a compass and straightedge.
In dimetric projection, the direction of viewing is such that two of
the three axes of space appear equally foreshortened, of which the
attendant scale and angles of presentation are determined according
to the angle of viewing; the scale of the third direction is
determined separately.
In trimetric projection, the direction of viewing is such that all of
the three axes of space appear unequally foreshortened. The scale
along each of the three axes and the angles among them are
determined separately as dictated by the angle of viewing.
In Bangladesh, generally Third Angle
Projection method is used.
You might also like
- GR 11-PHYSICS WORK BOOK 2020 - 230430 - 125653No ratings yetGR 11-PHYSICS WORK BOOK 2020 - 230430 - 125653116 pages
- section and projection intro_07cdd81c-c769-4600-9f14-dc4c043cd1e9No ratings yetsection and projection intro_07cdd81c-c769-4600-9f14-dc4c043cd1e933 pages
- Projections in Design Refer to the Methods Used to Represent ThreeNo ratings yetProjections in Design Refer to the Methods Used to Represent Three2 pages
- Module 1 - 2 - 4ENME1011 - COMPUTER AIDED ENGINEERING DRAWING - 2023-24 - IISem - V6No ratings yetModule 1 - 2 - 4ENME1011 - COMPUTER AIDED ENGINEERING DRAWING - 2023-24 - IISem - V647 pages
- Projection - The Presentation of An Image On A Surface, Especially A Cinema Screen.No ratings yetProjection - The Presentation of An Image On A Surface, Especially A Cinema Screen.13 pages
- Pp-Chapter 5 Technical Sketching and Shape Description100% (1)Pp-Chapter 5 Technical Sketching and Shape Description39 pages
- Three Dimensional Projection: Unlocking the Depth of Computer VisionFrom EverandThree Dimensional Projection: Unlocking the Depth of Computer VisionNo ratings yet
- Lecture - 3: Geometric Drawing: Ellipse, Parabola Use of Scale in Drawing Theory of Projection Orthographic ViewsNo ratings yetLecture - 3: Geometric Drawing: Ellipse, Parabola Use of Scale in Drawing Theory of Projection Orthographic Views47 pages
- Projection Methods by Engr. Muhammad Arsalan KhanNo ratings yetProjection Methods by Engr. Muhammad Arsalan Khan15 pages
- 3d Projection and Mapping Seminar ReportNo ratings yet3d Projection and Mapping Seminar Report26 pages
- Orthographic Projections Notes MR JenyuraNo ratings yetOrthographic Projections Notes MR Jenyura8 pages
- Descriptive Geometry I: Communication Skills Arch 1301No ratings yetDescriptive Geometry I: Communication Skills Arch 130122 pages
- Axonometric Projection: Exploring Depth Perception in Computer VisionFrom EverandAxonometric Projection: Exploring Depth Perception in Computer VisionNo ratings yet
- Ephysicsl Experiment 1 - Vectors Final Report - Santos, Patrick P.100% (1)Ephysicsl Experiment 1 - Vectors Final Report - Santos, Patrick P.4 pages
- Ito, Kiyoso - Encyclopedic Dictionary of Math Volume 2 PDF100% (1)Ito, Kiyoso - Encyclopedic Dictionary of Math Volume 2 PDF767 pages
- Human Attribute Recognition by Rich Appearance DictionaryNo ratings yetHuman Attribute Recognition by Rich Appearance Dictionary8 pages
- Mechanical Engineering Theory of Machines MCQs0% (1)Mechanical Engineering Theory of Machines MCQs24 pages
- A Charge Simulation Method For The Calculation of High Voltage FieldsNo ratings yetA Charge Simulation Method For The Calculation of High Voltage Fields9 pages
- Chang K. Mathematical Structures of Quantum Mechanics 2011100% (1)Chang K. Mathematical Structures of Quantum Mechanics 2011208 pages
- Dwnload Full University Physics With Modern Physics 14th Edition Young Solutions Manual PDF100% (24)Dwnload Full University Physics With Modern Physics 14th Edition Young Solutions Manual PDF36 pages
- section and projection intro_07cdd81c-c769-4600-9f14-dc4c043cd1e9section and projection intro_07cdd81c-c769-4600-9f14-dc4c043cd1e9
- Projections in Design Refer to the Methods Used to Represent ThreeProjections in Design Refer to the Methods Used to Represent Three
- Module 1 - 2 - 4ENME1011 - COMPUTER AIDED ENGINEERING DRAWING - 2023-24 - IISem - V6Module 1 - 2 - 4ENME1011 - COMPUTER AIDED ENGINEERING DRAWING - 2023-24 - IISem - V6
- Projection - The Presentation of An Image On A Surface, Especially A Cinema Screen.Projection - The Presentation of An Image On A Surface, Especially A Cinema Screen.
- Pp-Chapter 5 Technical Sketching and Shape DescriptionPp-Chapter 5 Technical Sketching and Shape Description
- Three Dimensional Projection: Unlocking the Depth of Computer VisionFrom EverandThree Dimensional Projection: Unlocking the Depth of Computer Vision
- Lecture - 3: Geometric Drawing: Ellipse, Parabola Use of Scale in Drawing Theory of Projection Orthographic ViewsLecture - 3: Geometric Drawing: Ellipse, Parabola Use of Scale in Drawing Theory of Projection Orthographic Views
- Descriptive Geometry I: Communication Skills Arch 1301Descriptive Geometry I: Communication Skills Arch 1301
- Axonometric Projection: Exploring Depth Perception in Computer VisionFrom EverandAxonometric Projection: Exploring Depth Perception in Computer Vision
- Ephysicsl Experiment 1 - Vectors Final Report - Santos, Patrick P.Ephysicsl Experiment 1 - Vectors Final Report - Santos, Patrick P.
- Ito, Kiyoso - Encyclopedic Dictionary of Math Volume 2 PDFIto, Kiyoso - Encyclopedic Dictionary of Math Volume 2 PDF
- Human Attribute Recognition by Rich Appearance DictionaryHuman Attribute Recognition by Rich Appearance Dictionary
- A Charge Simulation Method For The Calculation of High Voltage FieldsA Charge Simulation Method For The Calculation of High Voltage Fields
- Chang K. Mathematical Structures of Quantum Mechanics 2011Chang K. Mathematical Structures of Quantum Mechanics 2011
- Dwnload Full University Physics With Modern Physics 14th Edition Young Solutions Manual PDFDwnload Full University Physics With Modern Physics 14th Edition Young Solutions Manual PDF

























































































