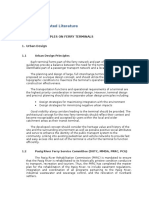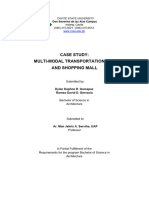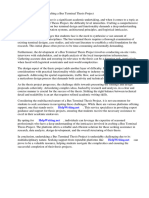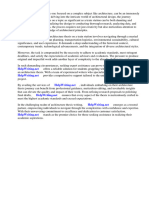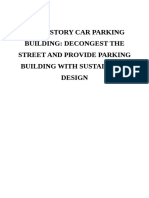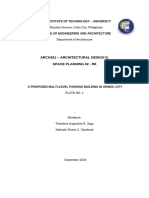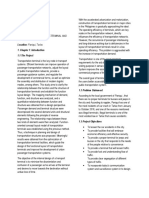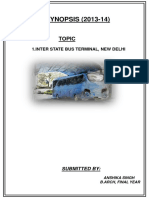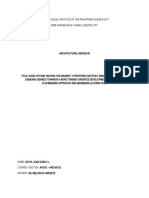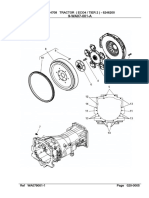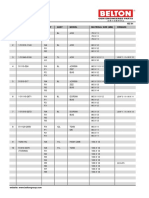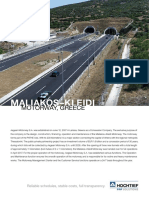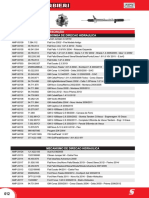VIKAS Thesis Orientation - II - Final
VIKAS Thesis Orientation - II - Final
Uploaded by
Vikas KatariyaCopyright:
Available Formats
VIKAS Thesis Orientation - II - Final
VIKAS Thesis Orientation - II - Final
Uploaded by
Vikas KatariyaOriginal Title
Copyright
Available Formats
Share this document
Did you find this document useful?
Is this content inappropriate?
Copyright:
Available Formats
VIKAS Thesis Orientation - II - Final
VIKAS Thesis Orientation - II - Final
Uploaded by
Vikas KatariyaCopyright:
Available Formats
Project Title –The incorporation of natural features within the
context of transit oriented space.
Subtitle : Development and operation of Multi –Modal Hub With Commercial Facilities
Ranip, Ahmedabad, Gujarat, India
Introduction to the project-The project constituted a public transport hub which would serve as a passenger transit link between various modes of
transport available in the area of Ranip in the western part of Ahmedabad city. Other than providing a terminus for transport systems like the AMTS, BRTS, GSRTS,
Metro and various private passenger transport providers, the project includes a mix of certain other uses such as retail, hospitality, entertainment and corporate
offices.
Aim- Integrate city structure and transport system towards greater accessibility, efficient mobility and low carbon future by directly aiming to reduce the need
for travel, the length of travel and automobile dependencies by means of interlinking all transit systems under one roof hence directly focusing on creating a
more efficient and livable city and improving the environmental efficiency of transport activity.
Objectives-. Increase in the efficiency of switching between the two modes of transport for the ease of reaching to the different parts of the city. Reduce
the traffic and pollution caused by promoting the use of public transportation by creating high quality transit services. To Make the hub easily accessible to all
the categories of people. Promote commercial activities around the hub to generate revenues. Giving an urban proposal to the community in order to make the
facility function more than just a transit.
Site Details-
Location-Ranip,ahmdavad,gujarat
Ownership/ Client- collector/ government
Climate- hot semi-arid climate
SUPPORTING SITE DOCUMENT GOOGLE MAP
Area- 31,300 sq/m
Building Regulations
THE PLOT=44515.4SQ.MT
FSI =4
building height : up to 100m
Set Back (in mts.) : 12mt
Side Margins (in mts.) :8mt Site context-
SITE DRAWING/AUTOCAD DRAWING
Student’s Name-VIKAS P. KATARIYA
Enrolment Number-190101101017
Case Study 1 Case Study 2 Approximate Program Components-
ROTTERDAM CENTRAL STATION PARKROYAL ON PICKERING
Introduction-Location: Rotterdam, Netherlands
Architect: Team CS, Benthem Crouwel Floor Location:-3 Upper Pickering St,
Area: 46,000sqm Singapore
People foot fall: 110,000 people per day Area:-12,121 ft
Justification of the Case Study Project type:- Hotel
The presented study enables one to learn all of Design team:-WOHA
the essential requirements for Malti transport Justification of the Case Study
hub. It will also aid in the composition of the I found this case related to biophilic design
project's functional and programmatic approach in which I learn about different
requirements
patterns of biophilic.
• Inter-City Bus Terminal
• City Bus Terminal
• Taxi and Ride-Sharing Zones
Inferences from the Case Study • Heavy Vehicle's Oasis
a) Basic planning and integration between • Retail Outlets
the different modes of transport was Inferences from the Case Study • Restaurants and Cafes
inferred. P1 - Views of Hong Lim Park or the sky • Commercial Offices
b) Important Urban spaces like the plazas, gardens are accessible to nearly every guest • Public Plaza
the esplanades, the footpaths, the cycle room, indoor plantings, and water features • Exhibition Spaces
tracks, waiting plazas, bus stops, feeder are provided. P2 - Odors from indoor plants • hotel
services etc linking with the existing and sounds of birds. P3 - The wind rustling
transit hub to function as a node for the through trees on planted sky gardens. P4 -
community. Cool airflow from the water features both Design Aspirations-
c) Integration of proper designed plazas, inside and outside. P5 - Abundant water
footpaths, subways, foot over bridges, features incorporated into the sky- gardens, Contextual goal
parking for two and four wheelers,
lobby, passageways, and pool.P6 - Dappled Economy
promoting non-motorized transport,
light through the tree canopy, light reflected
public toilets, pick up and drop off zones,
off the water, translucent curtains in Functional
spaces and opportunities for commercial
activities in the multimodal facility. guestrooms. P7 - Opportunities to observe
Seamless connectivity
d) d) Implementation and following of all the interactions between birds, insects, and
possible Transit Oriented Development plants.P8 - Woodwork on the lobby ceiling
principles was done in order to create a and front desk; furniture and light fixtures.
high-quality transit.
Student’s Name- VIKAS P. KATARIYA
Enrolment Number-190101101017
You might also like
- 1998 - Jeep - Grand Cherokee (ZJ) - Parts ManualDocument364 pages1998 - Jeep - Grand Cherokee (ZJ) - Parts Manualasfdjole100% (2)
- Vytilla Mobility Hub - Thesis ProposalDocument7 pagesVytilla Mobility Hub - Thesis ProposalPamarthiNikita50% (2)
- Bus Terminal Cum Commercial ComplexDocument5 pagesBus Terminal Cum Commercial ComplexNisha Mailapur88% (8)
- Transportation EngineeringDocument43 pagesTransportation EngineeringCesar Eugil CordonNo ratings yet
- Ferry Terminal Design Considerations & PrinciplesDocument18 pagesFerry Terminal Design Considerations & PrinciplesNikki Angela Lirio Bercilla86% (7)
- Clark International Airport Terminal 2Document8 pagesClark International Airport Terminal 2Rey Leonard Amorato100% (1)
- VIKAS Thesis Orientation - II - FinalDocument2 pagesVIKAS Thesis Orientation - II - FinalVikas KatariyaNo ratings yet
- Research StudyDocument17 pagesResearch StudyDave Ashley SerumaNo ratings yet
- Planning and Design of Advanced Underground SubwayDocument3 pagesPlanning and Design of Advanced Underground Subwayanali shNo ratings yet
- Multi Modal Interchange Hub: at RourkelaDocument63 pagesMulti Modal Interchange Hub: at RourkelaAr Nizya NoushadNo ratings yet
- Gumapac-Gervacio - Case StudyDocument24 pagesGumapac-Gervacio - Case StudyDaphne GumapacNo ratings yet
- Ar4111d - Technical PaperDocument9 pagesAr4111d - Technical PaperALFRED BERNARDINONo ratings yet
- CORDERO_FA8Document24 pagesCORDERO_FA8Acer CorderoNo ratings yet
- SEMANIA - Executive SummaryDocument9 pagesSEMANIA - Executive SummaryAnjo SemaniaNo ratings yet
- Chapter 1. Understanding of Scope of Services: Transit-Oriented Development (TOD)Document11 pagesChapter 1. Understanding of Scope of Services: Transit-Oriented Development (TOD)L M KrishnanNo ratings yet
- NDLS & Gomthi R4Document67 pagesNDLS & Gomthi R4Keshika KsNo ratings yet
- Abilay Mark Laurence C. Urban Design - A Proposed Naga City East International Domestic Terminal AirportDocument11 pagesAbilay Mark Laurence C. Urban Design - A Proposed Naga City East International Domestic Terminal AirportMark Laurence C. AbilayNo ratings yet
- Bus Terminal Thesis ProjectDocument5 pagesBus Terminal Thesis Projectangiebrowneugene100% (2)
- Architecture Thesis Train StationDocument6 pagesArchitecture Thesis Train StationCustomPapersForCollegeSingapore100% (2)
- SYNOPSIS11Document10 pagesSYNOPSIS11Nimse ManavNo ratings yet
- Transport Terminal: Terminal Is Any Location Where Freight and Passengers Either Originates, Terminates, or IsDocument13 pagesTransport Terminal: Terminal Is Any Location Where Freight and Passengers Either Originates, Terminates, or IsPrince Thomas Jannery ParicoNo ratings yet
- Doc00011376 French HexagonalDocument26 pagesDoc00011376 French HexagonalAnonymous MklNL77No ratings yet
- Lecture 7 Town PlanningDocument15 pagesLecture 7 Town PlanningHamad Muzamil KianiNo ratings yet
- DR.D Y Patil School of Enginnering Academy: A ProjectDocument10 pagesDR.D Y Patil School of Enginnering Academy: A ProjectAishwarya VarhadeNo ratings yet
- F Thesis Chie - Docx 77188004Document8 pagesF Thesis Chie - Docx 77188004yumulNo ratings yet
- Review On Multi-Level Car Park: Radhika A. Dahane Dr. P. S. PajgadeDocument4 pagesReview On Multi-Level Car Park: Radhika A. Dahane Dr. P. S. PajgadeganeshkumarNo ratings yet
- Pre Thesis Seminar - Ashis Pattanaik - IsBT at CuttackDocument7 pagesPre Thesis Seminar - Ashis Pattanaik - IsBT at CuttackAshis PattanaikNo ratings yet
- Analysis and Design of Advanced Bus StandDocument11 pagesAnalysis and Design of Advanced Bus StandbbnNo ratings yet
- Analysis and Design of Advanced Bus StandDocument11 pagesAnalysis and Design of Advanced Bus StandGaurav PawarNo ratings yet
- Book - Australia UndergroundDocument325 pagesBook - Australia UndergroundAdriana Zammit100% (2)
- Modelling, Analysis and Design of A Multi-Storey PDFDocument5 pagesModelling, Analysis and Design of A Multi-Storey PDFAli Al-BashaNo ratings yet
- THESIS 2021 (Revised)Document5 pagesTHESIS 2021 (Revised)Vanshika DograNo ratings yet
- Commercial Complex & Terminal: Architectural Design 7Document17 pagesCommercial Complex & Terminal: Architectural Design 7Mary Paulene CapatiNo ratings yet
- Group 1 P...Document24 pagesGroup 1 P...Sk SkNo ratings yet
- Ferry Terminal Design Considerations PrincipleDocument18 pagesFerry Terminal Design Considerations Principlejacque angcaya100% (1)
- Transportation: PlanningDocument9 pagesTransportation: PlanningZyrill NavarroNo ratings yet
- Design Guidelines For Public Transport Facilities: S Naudé, J Jones and P LouwDocument11 pagesDesign Guidelines For Public Transport Facilities: S Naudé, J Jones and P LouwJayabalaNo ratings yet
- Research DesignDocument25 pagesResearch Designjugotheodore9No ratings yet
- Chapter 1 (FINAL, Basin Najud)Document9 pagesChapter 1 (FINAL, Basin Najud)John Xavier Balili LibresNo ratings yet
- Ad5 - Synthesis (Bus Terminal)Document5 pagesAd5 - Synthesis (Bus Terminal)liano gerardoNo ratings yet
- 2021 - 08 - Fast Track Newsletter July Group 8 1Document6 pages2021 - 08 - Fast Track Newsletter July Group 8 1vamoplayzthisNo ratings yet
- Executive Summary (Tarlac Terminal and Commercial Complex)Document6 pagesExecutive Summary (Tarlac Terminal and Commercial Complex)M.E .CNo ratings yet
- Transportation: PlanningDocument9 pagesTransportation: PlanningZyrill NavarroNo ratings yet
- Synopsis City CentreDocument6 pagesSynopsis City CentreUbaid Khan50% (2)
- Bus Terminal InfrastructureDocument5 pagesBus Terminal InfrastructureDENNIS IBUINo ratings yet
- Traffic Capability StatementDocument12 pagesTraffic Capability StatementNicholas NyambeniNo ratings yet
- Module 1 3 ReviewerDocument5 pagesModule 1 3 ReviewerJan Paul SantosNo ratings yet
- Designyearbook2008 2nd PartDocument26 pagesDesignyearbook2008 2nd PartAndrew TanNo ratings yet
- Case StudiesDocument15 pagesCase StudiesRoger Royce ZhangNo ratings yet
- Synopsis Report: Submitted By-Sonu Kumar Chaurasia Id - 2010UAR118Document7 pagesSynopsis Report: Submitted By-Sonu Kumar Chaurasia Id - 2010UAR118Mohit RawatNo ratings yet
- Synopsis IsbtDocument6 pagesSynopsis IsbtPrisha SinghNo ratings yet
- CPD Series: Crowd Management Using Simulation AnalysisDocument2 pagesCPD Series: Crowd Management Using Simulation AnalysisGeorge K'OpiyoNo ratings yet
- Executive Sum. A (Tarlac Terminal and Commercial Complex)Document2 pagesExecutive Sum. A (Tarlac Terminal and Commercial Complex)M.E .CNo ratings yet
- Cruise Terminal Design ThesisDocument4 pagesCruise Terminal Design Thesisdwtt67ef100% (2)
- Prefi Bus Terminal ResearchDocument14 pagesPrefi Bus Terminal ResearchAyrah SoguilonNo ratings yet
- ### Drafts Chapters I - VDocument15 pages### Drafts Chapters I - VNikki CalumaNo ratings yet
- Planning For A Multi-Modal Transportation Hub at RourkelaDocument63 pagesPlanning For A Multi-Modal Transportation Hub at RourkelaMaitreyi Yellapragada100% (1)
- Synopsis Report: Thesis Topic 1-International Airport 2 - Auto Mall 3 - Cricket StadiumDocument7 pagesSynopsis Report: Thesis Topic 1-International Airport 2 - Auto Mall 3 - Cricket StadiumISHA HOLKUNDKARNo ratings yet
- The Evolving European City - Amsterdam Zuidas: Amsterdam ZuidasFrom EverandThe Evolving European City - Amsterdam Zuidas: Amsterdam ZuidasNo ratings yet
- Pipelined Processor Farms: Structured Design for Embedded Parallel SystemsFrom EverandPipelined Processor Farms: Structured Design for Embedded Parallel SystemsNo ratings yet
- Allison - 1000 & 2000 Gen 4Document8 pagesAllison - 1000 & 2000 Gen 4Melvin ZepedaNo ratings yet
- WN On LTC Rules 2023 SBDocument4 pagesWN On LTC Rules 2023 SBpankajpandey1No ratings yet
- Numerical Investigation On The Effect of Trim On Ship Resistance by RANSE MethodDocument11 pagesNumerical Investigation On The Effect of Trim On Ship Resistance by RANSE Methodheinz billNo ratings yet
- Clutch & Flywheel Housing MF4708Document12 pagesClutch & Flywheel Housing MF4708truckbocorNo ratings yet
- Information PackageDocument12 pagesInformation Packagem8w55qp7qgNo ratings yet
- Heavy Haul Guidelines Track, Civil and Structures AustraliaDocument28 pagesHeavy Haul Guidelines Track, Civil and Structures AustraliaDave ThompsonNo ratings yet
- C3 Service Manual EngDocument470 pagesC3 Service Manual Engomaryousri.94No ratings yet
- DMV Cheat Sheet South Carolina en Car PremiumDocument58 pagesDMV Cheat Sheet South Carolina en Car Premiumcoopert496No ratings yet
- Elwynh 140110085343 Phpapp01Document558 pagesElwynh 140110085343 Phpapp01sophe87100% (2)
- PDFServletDocument1 pagePDFServletManav JaiswalNo ratings yet
- Scope of Railway ManagementDocument14 pagesScope of Railway ManagementSourav NathNo ratings yet
- Leaf Spring Catalogue PartDocument27 pagesLeaf Spring Catalogue PartYi ChenNo ratings yet
- Ad 2.1 Aerodromes: AD 2.1-VQPR-1 Bhutan 06-Dec-18Document41 pagesAd 2.1 Aerodromes: AD 2.1-VQPR-1 Bhutan 06-Dec-18santiago aristizabal garcia100% (1)
- U431a - Axle - RearDocument6 pagesU431a - Axle - RearbennieNo ratings yet
- Maliakos Kleidi FleyerDocument2 pagesMaliakos Kleidi FleyerGeolo PertaNo ratings yet
- Site Study PDFDocument47 pagesSite Study PDFharish gupta50% (2)
- Black Mine of Teihiihan CoCDocument33 pagesBlack Mine of Teihiihan CoCJonathan TibnamNo ratings yet
- AMPRI Sit. de DireçãoDocument3 pagesAMPRI Sit. de DireçãoEmerson SouzaNo ratings yet
- Asme B30.8C-1998Document10 pagesAsme B30.8C-1998Alaeddine AbidNo ratings yet
- Listening Anh 7Document6 pagesListening Anh 7Thanh TâmNo ratings yet
- Cimb Auto Auction Northern - 15 - 03 - 2019 PDFDocument2 pagesCimb Auto Auction Northern - 15 - 03 - 2019 PDFOcek_nazNo ratings yet
- Dipak SinghDocument3 pagesDipak SinghKaushal SharmaNo ratings yet
- Bicycle Parking GuidelinesDocument8 pagesBicycle Parking GuidelinesTutorEdgarMadridNo ratings yet
- Custom MCQ Part 1 11.07.2021Document7 pagesCustom MCQ Part 1 11.07.2021pramodpadhyeNo ratings yet
- Manual Criba Trio 6163A (SN. 209)Document43 pagesManual Criba Trio 6163A (SN. 209)IVAN BERROSPINo ratings yet
- Package Question List: UPT Periode Exam Code Level Package CodeDocument20 pagesPackage Question List: UPT Periode Exam Code Level Package CodeAmelia PutriNo ratings yet
- SECTION 01 51 00 Temporary Facilities and Controls Part 1 - GeneralDocument6 pagesSECTION 01 51 00 Temporary Facilities and Controls Part 1 - GeneralAlexander MasongsongNo ratings yet
- Invoice Was Made, With Weight of Clinker by Difference of Gross Weight and Tare WeightDocument1 pageInvoice Was Made, With Weight of Clinker by Difference of Gross Weight and Tare Weightsaji kumarNo ratings yet
- ABES Clutch Catalogue Issue 11 2011Document50 pagesABES Clutch Catalogue Issue 11 2011Ingris MartinezNo ratings yet




