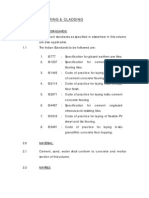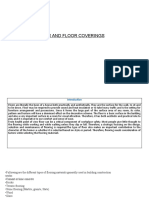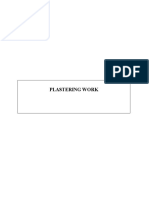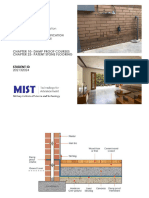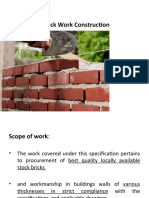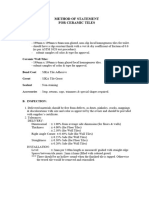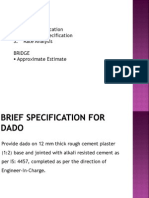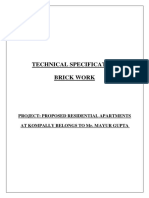Unit 5, BMC (Civil Polytechnic) K Scheme 2024-25
Unit 5, BMC (Civil Polytechnic) K Scheme 2024-25
Uploaded by
kajalpachdhare.wcemCopyright:
Available Formats
Unit 5, BMC (Civil Polytechnic) K Scheme 2024-25
Unit 5, BMC (Civil Polytechnic) K Scheme 2024-25
Uploaded by
kajalpachdhare.wcemOriginal Title
Copyright
Available Formats
Share this document
Did you find this document useful?
Is this content inappropriate?
Copyright:
Available Formats
Unit 5, BMC (Civil Polytechnic) K Scheme 2024-25
Unit 5, BMC (Civil Polytechnic) K Scheme 2024-25
Uploaded by
kajalpachdhare.wcemCopyright:
Available Formats
UNIT V (BUILDING FINISHES)
1) Enlist any four types of floor finishes.
Four types of floor finishes:-
1) Shahabad flooring
2) Kota flooring
3) Marble flooring
4) Granite flooring
5) Kadappa
6) Mosaic tiles
7) Pavement blocks
8) Tiled flooring
9) Tremix floor
10) Vitrified tiles
11) IPS
12) Ceramic
2) Suggest the roofing material for various types of pitched roofs with justification.
Roof covering is an essential component of pitched roof to be placed over the framework
Types of roof covering
• Thatch covering: It is a very old roofing method and has been used in both tropical and temperate climates.
People, who desire a rustic look for their home, would like a more ecologically friendly roof.
• Wood shingle roofing: Used in hilly areas
• Tile roofing: Used for residential buildings and country houses
Asbestos cement sheet roofing: Used for industrial buildings, factories, sheds, cinema houses, auditorium,
residential buildings
• Galvanised corrugated iron sheet roofing: Not used for slopes flatter than 1 in 4
• Eternit or slate roofing: slate roof pitches as low as 15°.
• Light weight roofing: Used for wide span industrial structures
BUILDING CONSTRUCTION notes by (PROF. KAJAL PACHDHARE )
3) Explain the procedure of internal plastering a newly built brick wall.
Procedure:
The mix ratio of mortar in case of cement plastering depends upon the nature of the work to be plastered.
For rich plastering work at sensitive places (e.g. in side bathrooms, W.C. etc.), 1:3 cement plaster mix is
used.
For general plastering of walls 1:4 to 1:8 cement mortar is used.
Preparing the surface
• Before applying the plaster, the surface of wall shall be cleaned, free from loose particles/dust and wet
in advance.
• The joints of masonry are properly raked to a depth of 10 to 15 mm to provide key and bonding between
wall and plaster.
• All the cavities and holes in the wall should be properly filled up in advance.
• When the surface is ready, plaster is applied.
Applying the plaster
• Cement plastering may be applied in one or two coats.
• In case plastering is to be done in two coats the first coat is applied as described below:
• The mortars screed or bands and patches (dots) of plaster of required thickness shall be made on the
surface vertically and horizontally at center to center distance of 2 M and evenness of plastered surface
shall be checked by plumb bob and plain wooden rule.
• The mortar is dashed against the prepared surface into a uniform thickness with the help of trowel.
• Surplus mortar is removed with the help of mason’s straight edge and then the mortar is pressed well
with a wooden float so that mortar may fill in the joints of the masonry.
• The thickness of this coat should not be more than 16 mm.
• Before applying the second coat, the first coat is allowed to set but it should not become dry and it is
also roughened with a scratching tool to provide key to the second coat.
• The second coat is then applied in a thin layer not exceeding 3 mm in thickness within48 hours.
• It is then well trowelled and rubbed perfectly smooth with the help of a steel float. It is then allowed to
set for 2 days and cured for more than 8 to 10 days.
4) State the necessities of painting.
Ans: Necessities of painting:-
• Necessity of painting it protects the surface from weathering effect of the atmosphere.
BUILDING CONSTRUCTION notes by (PROF. KAJAL PACHDHARE )
• It prevents decay of wood and corrosion in metal.
• It gives good appearance to the surface. Decorative effect maybe e created by painting and the surface
becomes hygienically good, clean, colorful and attractive.
• Due to painting the life of material increases.
• Due to painting cleaning of the surface becomes easy.
• Painting imparts sanitation and improved illumination.
5) Describe the procedure for carrying out the ‘Plastering’ in cement mortar in two coats.
• The mix ratio of mortar in case of cement plastering depends upon the nature of the work to be plastered.
• For rich plastering work at sensitive places (e.g. in side bathrooms, W.C. etc.), 1:3 cement plaster mix is used.
For general plastering of walls 1:5 to 1:8 cement plaster mixes are used. Preparing the surface •
Before applying the plaster, the surface should be prepared properly.
• The joint of masonry are properly raked to a depth of 20 mm to provide key to plaster.
• The surface is then thoroughly wetted with water, washed well and kept wet for six hours.
• When the surface is ready, plaster is applied. Applying the plaster • Cement plastering may be applied in one or
two coats.
• In case plastering is to be done in two coats the first coat is applied as described below.
• The mortar is dashed against the prepared surface into a uniform thickness with the help of trowel.
• Wooden screeds 7.5 cm wide and of required thickness of the plasters are generally fixed vertically 2.4 to 3 m
apart to act as gauges/ guides in order to keep the plaster to the required thickness. Careful plumb line should be
done in fixing of these screeds.
• Surplus mortar is removed with the help of mason’s straight edge and then the mortar is pressed well with a
wooden float so that mortar may fill in the joints of the masonry.
• The thickness of this coat should not be more than 16 mm.
• Before applying the second coat, the first coat is allowed to set but it should not become dry and it is also
roughened with a scratching tool to provide key to the second coat.
• The second coat is then applied in a thin layer not exceeding 3 mm in thickness within 48 hours. It is then well
trowelled and rubbed perfectly smooth with the help of a steel float. It is then allowed to set for 2 days and cured
for more than 7 days.
BUILDING CONSTRUCTION notes by (PROF. KAJAL PACHDHARE )
10) Explain the procedure of preparation of surface along with the method of application of color wash
paint on the wall.
The correct preparation of surface plays an important role in preserving the properties and life of the paint. For
these the procedure is as follows:
1. If the receiving surface is rough, it should be made smooth by rubbing with sand paper.
2. The surface should be perfectly dry before applying the paint.
3. In a case of newly plastered surface, the surface is damp then it should be allowed to dry for at least one
month.
4. If the walls are old, then all dirt, dust and rust should be removed from the surface. by HCL.
5. If oily materials are available on surface it should be removed by HCL.
6. All the nail hole’s in the walles should be filled with morter so that the surface become smooth.
7. If the surface is having efflorescence patches they should be clean with dry cloth.
8. The surface should be thoroughly rubbed with sand paper, washed clean and allowed to dry before applying
the paint. Method of application of color washes paint on the wall.
1. By Brushing.
2. By Spraying.
3. by Rollers.
11) State any four precautions to be taken while plastering.
i. Before application of the plastering, the surface must be clean and free of dirt, oil, or other elements
which may interfere with bonding.
ii. Smooth or non-absorbent surfaces should be prepared.
iii. It is strongly recommended that the surfaces be dampened with clean water prior to applying the
plastering for improved performance in adhesion, durability, and reduced cracking.
iv. Sand used must be sieved and washed.
v. The material used in preparation of plastering mixes must be measured by volume using gauge-boxes
or by weight.
vi. Chicken mesh of 20 gauges as approved shall be used over junctions of concrete and masonry or two
dissimilar materials.
BUILDING CONSTRUCTION notes by (PROF. KAJAL PACHDHARE )
vii. Raking out of joints is expected to be carried out along with masonry but it should be checked
thoroughly so as to receive good key.
viii. The method of application is also important and hence it is recommended that the mix be thrown on the
surface rather than stuck with trowel. This increases the adhesion.
ix. Scaffolding should be rigid, allowing free and safe movement on the platform and it should be at
sufficient distance or height from the working areas. Scaffolding shall be with proper railings.
x. Corners, external or internal, shall be finished along with final coat. It is advisable to have rounded
corners.
xi. Finishing of plaster may be carried out with wooden float (randhas) or trowelled smooth with sheet
metal trowels as specified. Care shall be taken to avoid excessive trowelling and overworking of the
wooden float.
xii. Plaster shall be cut to correct horizontal or vertical line at the end of the day or if work requires to be
suspended for any reason.
12) Describe the procedure of laying a floor finish on a newly constructed slab.
1. Slab is cleared off from loose mortar deposited during plaster work and level the surface.
2. Chalk out the marking on wall @ 0.6 m above the slab surface in one level.
3. Construct mortar dots at four corners of wall to required thickness of bedding for tiles (15 X 15 cm or as
per tile size)
4. Place the tile at remote corner i.e. at highest position of tile required and check the vertical distance from
reference line as required for maintaining required level / slope towards door, by adjusting mortar bedding
thickness, check level of tile top with spirit level.
5. Place another tile at opposite corner and follow same procedure as per point no 4 and similarly for all
corners.
6. Check diagonal level of tying the by string from corner tile and central tile for reference is fixed.
7. Lay mortar bedding strip between two remote corner and lay the tile in line and level. 8. Repeat point no 7
procedure up to door corner
BUILDING CONSTRUCTION notes by (PROF. KAJAL PACHDHARE )
BUILDING CONSTRUCTION notes by (PROF. KAJAL PACHDHARE )
You might also like
- Tiles BS 5385Document10 pagesTiles BS 5385Kalin83% (6)
- Work Method Statement For BrickDocument3 pagesWork Method Statement For BrickBzy Bir Bikram Shrestha100% (6)
- Take Notes: Practical Guideline For Internal and External Plastering WorkDocument19 pagesTake Notes: Practical Guideline For Internal and External Plastering WorkVelmurugan BalasubramanianNo ratings yet
- Estimation and Quantity Surveying 1Document10 pagesEstimation and Quantity Surveying 1RajanRanjanNo ratings yet
- Novec 1230, Clean Agent System Inspection Checklist For Review of 1 & 2 FIX Installaton Works - Wir-1Document1 pageNovec 1230, Clean Agent System Inspection Checklist For Review of 1 & 2 FIX Installaton Works - Wir-1Fred Obado0% (1)
- PlasteringDocument6 pagesPlasteringSamareshNo ratings yet
- Types of PlasterDocument25 pagesTypes of PlasterKhael Angelo Zheus Jacla100% (3)
- Construction Material-Plaster and PaintDocument6 pagesConstruction Material-Plaster and Paintdkariuki383No ratings yet
- Plastering, Pointing & Interior FinishingDocument20 pagesPlastering, Pointing & Interior FinishingSANZIDA ZAMANNo ratings yet
- Work InstructionsDocument9 pagesWork InstructionsHariom GuptaNo ratings yet
- Building Material - PlasterDocument26 pagesBuilding Material - PlasterSaurav ShresthaNo ratings yet
- Cement PlasteringDocument8 pagesCement PlasteringRam Nepali100% (1)
- Construction Engineering (After Mid)Document160 pagesConstruction Engineering (After Mid)seenightdNo ratings yet
- Specification For Cement Plaster: Sustainability of Cement Lime MixesDocument5 pagesSpecification For Cement Plaster: Sustainability of Cement Lime MixesGabriella PrathapsonNo ratings yet
- Is 777 For Glazed TilesDocument15 pagesIs 777 For Glazed TilesMadhu BabuNo ratings yet
- Chapter 10wallfinishesplasteringpointingpainting 180117080527Document61 pagesChapter 10wallfinishesplasteringpointingpainting 180117080527Jude Acepcion100% (1)
- Tiling WorksDocument3 pagesTiling WorksCindy AmyzaNo ratings yet
- Standard Specifications Used For The Plastering WorkDocument13 pagesStandard Specifications Used For The Plastering WorkMjhk MjhkNo ratings yet
- Work Procedure of Plastering On Masonry SurfacesDocument3 pagesWork Procedure of Plastering On Masonry SurfacesNorman PolilinNo ratings yet
- 06 - Lecture 3 - Building FinishesDocument6 pages06 - Lecture 3 - Building Finisheswaichun lamNo ratings yet
- Plastering: Indian Standard (BIS Codes) Specifications UsedDocument4 pagesPlastering: Indian Standard (BIS Codes) Specifications UsedMĄnjů Đ ĞNo ratings yet
- Method of Statement For Brick Massonary WorkDocument5 pagesMethod of Statement For Brick Massonary Workjohn paulNo ratings yet
- Floor and Floor Covering Chapter 1Document63 pagesFloor and Floor Covering Chapter 1amrithakhubaNo ratings yet
- Method Statement For Cement PlasteringDocument6 pagesMethod Statement For Cement PlasteringYazhisai SelviNo ratings yet
- Building ConstructionDocument146 pagesBuilding ConstructionArunKumar Chandrasekar100% (1)
- Method of Statement For PlasteringDocument4 pagesMethod of Statement For PlasteringibrahimNo ratings yet
- Install CeramicDocument13 pagesInstall CeramicAzhar CivicNo ratings yet
- Construction Engineering: Lecturer 13Document30 pagesConstruction Engineering: Lecturer 13Kibriya Hamood shah100% (1)
- Cost EstimationDocument20 pagesCost EstimationSayeda AmrinNo ratings yet
- MS Ta 361 Taw 36Document3 pagesMS Ta 361 Taw 36rainman27No ratings yet
- Objectives of PlasteringDocument6 pagesObjectives of PlasteringMythili Susarla100% (1)
- Chapter 8 PlastringDocument30 pagesChapter 8 PlastringIbrahim Mostazid0% (1)
- Flooring: 1. GeneralDocument7 pagesFlooring: 1. GeneralPriyankaNo ratings yet
- ARC 441 - Spec-05 - Brick WorkDocument14 pagesARC 441 - Spec-05 - Brick WorkRaka Raida RehnumaNo ratings yet
- Specifications: 1.write The Detail Technical Specification For Earthwork Excavation in Hard SoilDocument5 pagesSpecifications: 1.write The Detail Technical Specification For Earthwork Excavation in Hard SoilAnusha ChikmathNo ratings yet
- MS Ceramic TilesDocument2 pagesMS Ceramic Tilesricardo.coloma2No ratings yet
- Dado Rate Analysis and Approximate Estimation of BridgeDocument14 pagesDado Rate Analysis and Approximate Estimation of BridgeNikhil RathiNo ratings yet
- METHOD STATEMENT FOR PLASTERINGDocument10 pagesMETHOD STATEMENT FOR PLASTERINGHeng Ket RaNo ratings yet
- Item Particular Dedailed Specification 1 Site Clearing: MortarDocument11 pagesItem Particular Dedailed Specification 1 Site Clearing: MortarcantybuoyNo ratings yet
- 1.4 Work Procedure of Brickwork in Masonry ConstructionDocument6 pages1.4 Work Procedure of Brickwork in Masonry ConstructionJoebert RendonNo ratings yet
- Activity 10Document6 pagesActivity 10srih89437No ratings yet
- Flooring and PavingDocument10 pagesFlooring and PavingVaishnavi KakadNo ratings yet
- Is 1200Document18 pagesIs 1200Abhishek PawarNo ratings yet
- Checklist For Wall Tiling or Dado WorkDocument1 pageChecklist For Wall Tiling or Dado WorkDinesh Kumar PatelNo ratings yet
- External Plaster WorkDocument6 pagesExternal Plaster Workkmandar99100% (1)
- Brick Work Technical SpecificationsDocument5 pagesBrick Work Technical SpecificationsMohammed TayyabNo ratings yet
- Work Method Statement For PlasterDocument8 pagesWork Method Statement For Plasterronaldo aguirreNo ratings yet
- 05 Application of TilesDocument11 pages05 Application of Tilesshaktisinh.jadeja3105No ratings yet
- CH 5 PlasteringDocument22 pagesCH 5 PlasteringEyoatem TeferiNo ratings yet
- Plastering PointingDocument31 pagesPlastering PointingPageduesca RouelNo ratings yet
- Rubber Flooring Installation GuideDocument5 pagesRubber Flooring Installation GuidePista Cristiana-BeatriceNo ratings yet
- Item 1018Document5 pagesItem 1018Ester MarianNo ratings yet
- CEMC Module 5Document52 pagesCEMC Module 5Biswajit SamalNo ratings yet
- Masonry Construction ProcessDocument38 pagesMasonry Construction Processbereket gNo ratings yet
- BCM - Unit 2 - PadDocument87 pagesBCM - Unit 2 - PadPallavi DeotaleNo ratings yet
- 191aig026 - Const. MNGMTDocument10 pages191aig026 - Const. MNGMTkevinNo ratings yet
- Construction SpecificationDocument9 pagesConstruction SpecificationYeth SantosNo ratings yet
- How to Build a Simple Three Bedroom Shipping Container HouseFrom EverandHow to Build a Simple Three Bedroom Shipping Container HouseRating: 4 out of 5 stars4/5 (2)
- Fresco Painting - Modern Methods and Techniques for Painting in Fresco and SeccoFrom EverandFresco Painting - Modern Methods and Techniques for Painting in Fresco and SeccoNo ratings yet
- Formworks For SM Cauayan Phase REV2Document41 pagesFormworks For SM Cauayan Phase REV2Jan Lawrence AlbertoNo ratings yet
- Mandra Chakwal Road Project - (MCRP)Document2 pagesMandra Chakwal Road Project - (MCRP)Nadeem MalikNo ratings yet
- Practice Note For Authorized Persons, Buildings Department Registered Structural Engineers and ADV-33 Registered Geotechnical EngineersDocument79 pagesPractice Note For Authorized Persons, Buildings Department Registered Structural Engineers and ADV-33 Registered Geotechnical EngineersJacky LeongNo ratings yet
- Single Conductor or Triplexed in Conduit: Ampacity TablesDocument2 pagesSingle Conductor or Triplexed in Conduit: Ampacity TablesalbertoNo ratings yet
- RP171 LD40 QG2Document3 pagesRP171 LD40 QG2cendrolshilpaNo ratings yet
- Quotation For The Replacement of Ground Floor Tiles at Mare D'Albert Village HallDocument5 pagesQuotation For The Replacement of Ground Floor Tiles at Mare D'Albert Village HallVim KrishNo ratings yet
- DM001 F All MPS WPS DCC 400003 PDFDocument109 pagesDM001 F All MPS WPS DCC 400003 PDFAshokNo ratings yet
- Manulife - 18092019 0959Document7 pagesManulife - 18092019 0959lucio ruiz jrNo ratings yet
- Ahresti BawalDocument2 pagesAhresti BawalDipender YadavNo ratings yet
- Fill Up Description Amount Previous This Billing To Date QTY Amount % QTY Amount % QTYDocument23 pagesFill Up Description Amount Previous This Billing To Date QTY Amount % QTY Amount % QTYConor McgregorNo ratings yet
- Et&s-Mep Materail SpecificationDocument1 pageEt&s-Mep Materail Specificationneng oudomNo ratings yet
- ACI 224R-01 Errata '08 OnlyDocument1 pageACI 224R-01 Errata '08 OnlyPSPNo ratings yet
- 2 OrientationDocument20 pages2 Orientationnnn mm100% (1)
- PALASA ESTIMATE - 29.11.2019 With BOQ YSAVDocument1,109 pagesPALASA ESTIMATE - 29.11.2019 With BOQ YSAVRK PROJECT CONSULTANTSNo ratings yet
- WaterproofingDocument7 pagesWaterproofingNeda Shakil100% (1)
- MCQ On StairsDocument4 pagesMCQ On StairsAshok Kumar Rajanavar100% (1)
- Chiller SelectionDocument2 pagesChiller Selectionrize1159No ratings yet
- CIV 2201 Engineer's Design Report.Document73 pagesCIV 2201 Engineer's Design Report.shan singh100% (1)
- This Is My House Reading Comprehension Exercises - 4833Document1 pageThis Is My House Reading Comprehension Exercises - 4833Andreea ChelaruNo ratings yet
- STRUCTURAL STEEL DESIGN AND CONSTRUCTION Lowres PDFDocument90 pagesSTRUCTURAL STEEL DESIGN AND CONSTRUCTION Lowres PDFscegts100% (3)
- Hcca PDFDocument8 pagesHcca PDFSaid Marino CarrascoNo ratings yet
- Y.S.R. Engg. College of Y.V.U. Dept. of Civil EngineeringDocument25 pagesY.S.R. Engg. College of Y.V.U. Dept. of Civil EngineeringAnjali chilakalaNo ratings yet
- Eea - Unit 1Document121 pagesEea - Unit 1Mohammed MuthaharNo ratings yet
- Structural Design Project of Super Tall Building Chicago SpireDocument475 pagesStructural Design Project of Super Tall Building Chicago SpireMd FaiSal100% (1)
- Cavity Walls: Presented by - Aishwarya Deshmukh Aniket Late Tejas Joshi Dhananjay Marda Priti PawarDocument30 pagesCavity Walls: Presented by - Aishwarya Deshmukh Aniket Late Tejas Joshi Dhananjay Marda Priti PawarTejas JoshiNo ratings yet
- 10 - FRPRCS Paper Huaco-Jirsa-BayrakDocument17 pages10 - FRPRCS Paper Huaco-Jirsa-BayrakOscar CcamaNo ratings yet
- NCCI Design of Reinforced Concrete Filled Hot Finished PDFDocument101 pagesNCCI Design of Reinforced Concrete Filled Hot Finished PDFLau Kim HwaNo ratings yet
- Ductility Detailing of StructuresDocument8 pagesDuctility Detailing of StructuresRabindraSubediNo ratings yet
- Craft CatalougeDocument7 pagesCraft CatalougeibrahimantarNo ratings yet














