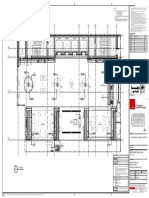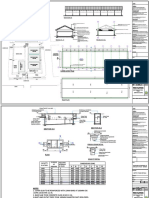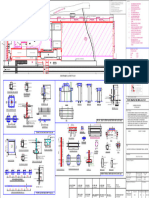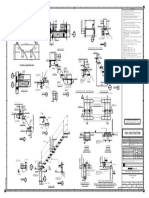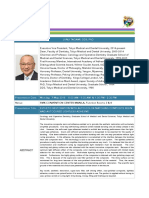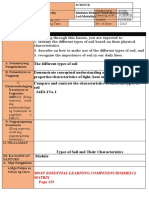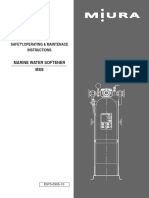Floor Plans
Floor Plans
Uploaded by
wanjiruf767Copyright:
Available Formats
Floor Plans
Floor Plans
Uploaded by
wanjiruf767Original Title
Copyright
Available Formats
Share this document
Did you find this document useful?
Is this content inappropriate?
Copyright:
Available Formats
Floor Plans
Floor Plans
Uploaded by
wanjiruf767Copyright:
Available Formats
GENERAL NOTES
All dimensions are shown in mm unless otherwise
1 2 3 4 5 6 7 8 specified
The contractor must check and verify all dimensions
on site before commencement of any work
17,400
CONSTRUCTION
All soils under slabs and around external
2780 3,250 1,200 1,200 3,440 3260 1200 foundations should be treated with antitermite
Depth of foundation to be determined on site
200 but to be not exceeding 150mm deep
340 2,510 200 3,075 150 1,025 1,025 150 3,265 200 5,060 200 conc. strip to S.E's details
200
All walls less than 200mm thick to be
A A reinforced with hoop iron at every alternate course
1,000
1,125 MECHANICAL
All plumbing and drainage to comply with town
B B council specifications
Drains passing beneath buildings to be encased in
150mm concrete sorrounding
1200
150
All underground foul and waste pipes shall
be UPVC to comply
C C All testing of pipes should be done before plastering
East Elevation
All sanitary work should be in accordance with
Therapy
West Elevation
Therapy Therapy Ministry of Health regulations
3,525
room 1 room 3 ELECTRICAL
room 2 Alll conduits should be laid before plastering
2,799
9,700
D D
2,150 200
1200
Revision History
E E RevID ChID Change Name Date
11
18
17
16
15
14
13
12
10
2,350
2,350
S-02 S-02
18R x 167
UP
17G x 304
F 1
F
2
9
DOWN
284 465 502 316
1780 900 900 1,500 600 625 600 544 1,500 666 900 900 1,169 1,800 1,312
200 SELF
340 2,510 200 3,075 150 1,025 1,025 150 3,265 200 5,060 200 BETTY JEAN GITAU
17,400 St Albans Centre, Acacia Valley Rongai
Telephone: 0722 779871
S-01
1 2 3 4 5 6 7 8
1 2 3 4 5 6 8
South Elevation TYPICAL 1st & 2nd Floor Plan
Roof Notes:
A B C D E F Reinforced Concrete roof with a gentle slope to
150mm fulbora
S.E's details
3.000
Roof Notes:
Reinforced Concrete roof with a gentle slope to
150mm fulbora
Balcony #Project Name
S.E's details
Staircase Details PROPOSED THERAPY COMPLEX ON PLOT NO.
TREAD - 250mm
RISER - 150mm NGONG/NGONG/ 36885
WAIST - 175mm
3.000
Drawing Name
1. Plan
Wall specifications
Balcony 2. Sections
450mm RC beams to S.E's details
900
200mm hand dressed stone wall with horizontal
keys Floor slab Notes:
3. Elevations
1:4 mortar/sand ratio RC column as per 150mm Thick RC slab to S.E's details
S.E's details 3.000
Reinforced with BRC A95 wire mesh on one layer
of 1000G polythene DPM on 50mm murram
blinding on 300mm well compacted hardcore in
2100 Client
Floor slab Notes:
layers of 150mm, on firm ground free of black
cotton soil
1.500 St. Albans Centre
150mm Thick RC slab to S.E's details Soil treated with approved antitermite treatment
Acacia Valley, Ongata Rongai
Reinforced with BRC A95 wire mesh on one layer
of 1000G polythene DPM on 50mm murram
blinding on 300mm well compacted hardcore in
Drawing Status
layers of 150mm, on firm ground free of black
cotton soil Final
Soil treated with approved antitermite treatment
GL Drawn by: Date
F.J.K
Substructure wall notes 2780 3.250 1.200 1.200 3.440 5.260
200mm natural stone foundation
walling
Foundation depth to be determined
1 2 3 4 5 6 8 Checked by Date
on site
Foundation notes Drawing Scale
Column footing to S.E's details
600x200mm wide RC strip
1,000 1,201 2,799 2,250 2,350 1:50
mix 1:1.5:3 to S.E's details
A B C SEC-01 D E F Layout ID Revision
GSPublisherVersion 0.0.100.100
SEC- 02 A.01.2
You might also like
- Restaurant Floor Plan (1st Floor)Document1 pageRestaurant Floor Plan (1st Floor)Ma. Isabel RodriguezNo ratings yet
- Tensile Test Lab ReportDocument2 pagesTensile Test Lab Reportcocodave89% (65)
- 07 - 11. ITB-2023-45343 VAC Drawing PDFDocument7 pages07 - 11. ITB-2023-45343 VAC Drawing PDFxuseen maxamedNo ratings yet
- 6M Wide Road: GATE-01 Residential EntryDocument1 page6M Wide Road: GATE-01 Residential EntrymanishjonwNo ratings yet
- Floor Plan2Document1 pageFloor Plan2Muhammad SageerNo ratings yet
- Mlolongo Project Architectural PDFDocument1 pageMlolongo Project Architectural PDFNewtonNo ratings yet
- Mlolongo Project ArchitecturalDocument1 pageMlolongo Project ArchitecturalNewtonNo ratings yet
- 2-KATO SLABDocument1 page2-KATO SLABkevinnabyuNo ratings yet
- First Floor Plan - Joy GalleryDocument1 pageFirst Floor Plan - Joy Gallerysushil aroraNo ratings yet
- Typical School On 2 LevelsDocument10 pagesTypical School On 2 LevelsAntoneNo ratings yet
- Moses Chesoli NyongesaDocument1 pageMoses Chesoli Nyongesatonug027No ratings yet
- Structural Drawings 10 Kenny CT - 20240308 StructureDocument5 pagesStructural Drawings 10 Kenny CT - 20240308 StructuretigzzlopesNo ratings yet
- Advance To BS5950 Sept 13Document1 pageAdvance To BS5950 Sept 13JosseNo ratings yet
- 1-KATO-FDNDocument1 page1-KATO-FDNkevinnabyuNo ratings yet
- Lobby Floor Plan (Ground)Document1 pageLobby Floor Plan (Ground)Ma. Isabel RodriguezNo ratings yet
- Ground Floor PlanDocument1 pageGround Floor Plansushil aroraNo ratings yet
- Foundation Layout SCALE 1:150: A C D E F G I B HDocument3 pagesFoundation Layout SCALE 1:150: A C D E F G I B HAugustine yigaNo ratings yet
- Manpower 15 Steel Fixers 15 Carpenters: Steel Work Fixing Steel at Retaining WallDocument2 pagesManpower 15 Steel Fixers 15 Carpenters: Steel Work Fixing Steel at Retaining WallHamza QudahNo ratings yet
- 3 BRDocument1 page3 BRjohnjounior45No ratings yet
- Kerugoya Market Layout & Septic Tank DetailsDocument2 pagesKerugoya Market Layout & Septic Tank DetailsGlobal ComputerNo ratings yet
- Kerugoya Market Layout & Septic Tank DetailsDocument2 pagesKerugoya Market Layout & Septic Tank DetailsGlobal ComputerNo ratings yet
- Kerugoya Market Layout & Septic Tank DetailsDocument2 pagesKerugoya Market Layout & Septic Tank DetailsGlobal ComputerNo ratings yet
- Aunty's House Plan 4Document1 pageAunty's House Plan 4Dean MothoNo ratings yet
- E211P ELECTRICAL FIRST FLOOR PLAN - POWER - AREA 1 - PHASE 1 Rev.6Document1 pageE211P ELECTRICAL FIRST FLOOR PLAN - POWER - AREA 1 - PHASE 1 Rev.6Suren VelletheryNo ratings yet
- Restaurant Floor Plan 1st Floor - CompressDocument2 pagesRestaurant Floor Plan 1st Floor - CompressCyrus De LeonNo ratings yet
- 1ST FloorDocument1 page1ST FloorFredrick NgugiNo ratings yet
- Inclined Ramp Beam 100 (200X450) : 2T20-15 2T20-16 2T20-15 2T20-15 2T16-17 2T20-15 2T20-19 2T16-17Document1 pageInclined Ramp Beam 100 (200X450) : 2T20-15 2T20-16 2T20-15 2T20-15 2T16-17 2T20-15 2T20-19 2T16-17Augustine yigaNo ratings yet
- gnss-sp-26.790 - Model - PDF SecDocument1 pagegnss-sp-26.790 - Model - PDF SecviswanathNo ratings yet
- 4Document1 page4jayyjuzzNo ratings yet
- Drawing 1.Document1 pageDrawing 1.tiyaniNo ratings yet
- Narangi Boundary Wall DetailsDocument1 pageNarangi Boundary Wall DetailsAnup SarmaNo ratings yet
- House Shilongo ERF 385Document2 pagesHouse Shilongo ERF 385Rosalia Loide Hauwanga NdafyaalakoNo ratings yet
- Van Eden House Plan - Floor PlansDocument1 pageVan Eden House Plan - Floor Plansdalubuhlencube12345No ratings yet
- Sale West FloorDocument1 pageSale West FloorDaxesh ShahNo ratings yet
- PrintDocument12 pagesPrintssamerina77No ratings yet
- Combined Drawings Acre RoadsDocument18 pagesCombined Drawings Acre Roadsrobert.ilacatisNo ratings yet
- Hawane House - For Information - Working DrawingsDocument1 pageHawane House - For Information - Working Drawingsalfredochang77No ratings yet
- Site PlanDocument1 pageSite Planammarebrahem88No ratings yet
- Drawing 3.Document1 pageDrawing 3.tiyaniNo ratings yet
- 21057423-Cs-csd-5000-0040 Weighing Scale Control Room Structural and Foundation Detail Drawing Rev.0Document1 page21057423-Cs-csd-5000-0040 Weighing Scale Control Room Structural and Foundation Detail Drawing Rev.0arjunNo ratings yet
- PR A TD MLCP FP 203 Ground FloorDocument1 pagePR A TD MLCP FP 203 Ground Floorshaikhtauqeir749No ratings yet
- ROAD - A PROFILE (STA: 0+000 TO STA: 0+275) H V : NotesDocument1 pageROAD - A PROFILE (STA: 0+000 TO STA: 0+275) H V : NotesanooppattazhyNo ratings yet
- Grid A: NotesDocument1 pageGrid A: NotesAhmed Sayed AbdelmonsifNo ratings yet
- Conference Hall For MR Chinhamo Rebar, Beams SectionDocument1 pageConference Hall For MR Chinhamo Rebar, Beams SectionMarlon KachuwaNo ratings yet
- CBE Approved ROB-55 Launching 8.06.21Document1 pageCBE Approved ROB-55 Launching 8.06.21Ravikant YadavNo ratings yet
- Wall Coordination Layout-GfDocument1 pageWall Coordination Layout-GfMustafa NewSolutionNo ratings yet
- Isometric View Lifting Detail: NotesDocument2 pagesIsometric View Lifting Detail: NotesRajveer SinghNo ratings yet
- Steel Arch Truss DetailsDocument1 pageSteel Arch Truss DetailsDolzMaGiCzNo ratings yet
- 2023-09-22 Link Bridge AIPDocument6 pages2023-09-22 Link Bridge AIPMorris KwokNo ratings yet
- Res-e02-2202-S-1008 Upper Roof Floor Framing PlanDocument1 pageRes-e02-2202-S-1008 Upper Roof Floor Framing PlanNowshath AliNo ratings yet
- Res-e02-2202-S-1008 Upper Roof Floor Framing PlanDocument1 pageRes-e02-2202-S-1008 Upper Roof Floor Framing PlanNowshath AliNo ratings yet
- Proposed Construction of Olkaria Cattle DipDocument3 pagesProposed Construction of Olkaria Cattle DipbenawakarindiNo ratings yet
- 9d3 - Uukumwe School Hall-Roof LayoutDocument1 page9d3 - Uukumwe School Hall-Roof LayoutshaimenneNo ratings yet
- GBV Ground Floor PlanDocument1 pageGBV Ground Floor PlanDuncan JumaNo ratings yet
- 24M SPAN-corrected ModelDocument1 page24M SPAN-corrected ModelHezron Mokua OtworiNo ratings yet
- D-000-5310-223-1 Steel StarcaseDocument1 pageD-000-5310-223-1 Steel StarcaserajendraNo ratings yet
- Flat RoofDocument1 pageFlat RoofTapscouty Tapiwa BulindaNo ratings yet
- SlabDocument1 pageSlabtmc.roshen.2024No ratings yet
- Instant Assessments for Data Tracking, Grade 2: MathFrom EverandInstant Assessments for Data Tracking, Grade 2: MathNo ratings yet
- Instant Assessments for Data Tracking, Grade 1: Language ArtsFrom EverandInstant Assessments for Data Tracking, Grade 1: Language ArtsNo ratings yet
- Steel Floor DeckingDocument6 pagesSteel Floor DeckingTaher AmmarNo ratings yet
- Pump CatalogueDocument74 pagesPump CatalogueDancy Teng100% (1)
- Catalogo Amgard Pro de Fortress InterlocksDocument40 pagesCatalogo Amgard Pro de Fortress InterlocksAndres OrozcoNo ratings yet
- Karcher WD5 PremiumDocument14 pagesKarcher WD5 PremiumRockyNo ratings yet
- FAD Vehicle Overview Flyer FADVF01 PDFDocument2 pagesFAD Vehicle Overview Flyer FADVF01 PDFSeemab Amjad RoyNo ratings yet
- Quality of Materials:: Large Moment Base Plate Design AISC LRFD - MethodeDocument7 pagesQuality of Materials:: Large Moment Base Plate Design AISC LRFD - MethodejunarkoNo ratings yet
- IS 8198-1984 - Part-5 - Steel Cylinder For LPGDocument6 pagesIS 8198-1984 - Part-5 - Steel Cylinder For LPGA N MadhavanNo ratings yet
- Science: Airs - LMDocument30 pagesScience: Airs - LMJoey Orencia Rimando100% (2)
- Effect of Various Contamination Levels in Lubricating Oil On The Performance of Plain and Textured Journal BearingsDocument5 pagesEffect of Various Contamination Levels in Lubricating Oil On The Performance of Plain and Textured Journal BearingsInternational Journal of Innovative Science and Research TechnologyNo ratings yet
- 3040 Thickeners and Rheology GuideDocument7 pages3040 Thickeners and Rheology GuideajoilhamNo ratings yet
- Midas Gen Structural Analysis (Basic)Document308 pagesMidas Gen Structural Analysis (Basic)Pornjad Pongmanee80% (5)
- The Particulate Nature of MatterDocument46 pagesThe Particulate Nature of MatterDinara Dzhakishova100% (1)
- Project Report On Soil Stabilization Using Lime and Fly AshDocument39 pagesProject Report On Soil Stabilization Using Lime and Fly AshRon Julienne RebugioNo ratings yet
- Combustion Synthesis FullerenesDocument6 pagesCombustion Synthesis FullerenesJesus Andres Oñate GutierrezNo ratings yet
- Chemistry 2008 STPMDocument53 pagesChemistry 2008 STPMAnthony NgNo ratings yet
- B 136 - 84 R03 QjezngDocument2 pagesB 136 - 84 R03 QjezngLakshit SethNo ratings yet
- Boiler CirculationDocument5 pagesBoiler Circulationsugumar100% (1)
- SB 637 (Asme)Document8 pagesSB 637 (Asme)Cristiane KassaNo ratings yet
- RCD - PPT - Part 1Document32 pagesRCD - PPT - Part 1Christian Josh DomingoNo ratings yet
- 01 - Overview of Ceramics and Energy ConsumptionDocument66 pages01 - Overview of Ceramics and Energy Consumptionziyun LuoNo ratings yet
- CIVL2340 Lecture TensionDocument45 pagesCIVL2340 Lecture TensionLucyNo ratings yet
- Farah Aina - 60759 - Fyp1Document63 pagesFarah Aina - 60759 - Fyp1Wsr HalilahNo ratings yet
- Solid Waste Management in Dhaka CityDocument10 pagesSolid Waste Management in Dhaka CityChaudhuriSartazAllahwalaNo ratings yet
- Filtration DerivationDocument25 pagesFiltration DerivationProfessionalNo ratings yet
- CM 402136 ZDocument13 pagesCM 402136 ZJOSEPH HERBERT MABELNo ratings yet
- Junji Tagami BioDocument2 pagesJunji Tagami BioComarzzoNo ratings yet
- Practice Test CH 3 Stoichiometry: Name - PerDocument6 pagesPractice Test CH 3 Stoichiometry: Name - PerMEOW41No ratings yet
- Idea-Exemplar Science 4 Q4Document8 pagesIdea-Exemplar Science 4 Q4Mary Joy De la BandaNo ratings yet
- Miura SoftnerDocument27 pagesMiura SoftnersijinjoyNo ratings yet














