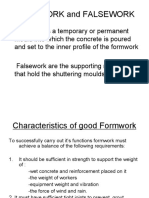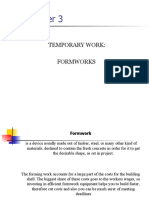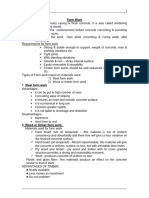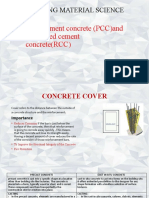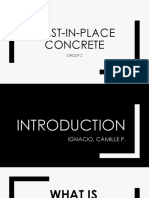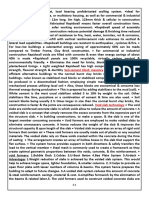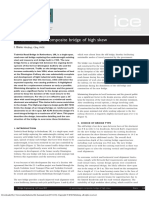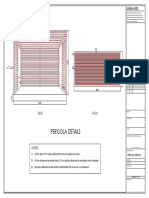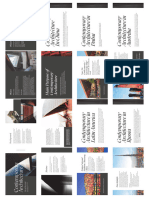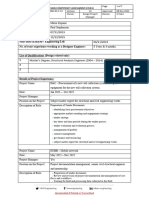Form Work
Form Work
Uploaded by
jaanujaanu851Copyright:
Available Formats
Form Work
Form Work
Uploaded by
jaanujaanu851Copyright
Available Formats
Share this document
Did you find this document useful?
Is this content inappropriate?
Copyright:
Available Formats
Form Work
Form Work
Uploaded by
jaanujaanu851Copyright:
Available Formats
Form Work
Form work is a temporary structure used as a mould to cast the member of the
structure at site.it is also known as shuttering. The form work is allowed to
remain in position till the poured concrete gain sufficient strength and can
withstand the stresses coming on it without the help of the form work.
Loads on the form work
Dead weight of green concrete
Hydrostatic pressure of green concrete
Live loads due to working labourers
Impact effect at the time of pouring concrete in to the form work
Vibration transmitted to form work during pouring concrete
Requirements of a good form work
Materials should be cheaply and abundantly available in local market
Should be sufficiently rigid
Should be easy to erect and remove
Supports on which form work rests should be strong
Surface of the from work should be smooth
Joints of form work should be stiff and strong
Material for form work
I. Steel
II. Timber
Steel Form work
High initial cost
It can be repeatedly used for higher no if time.
It is stronger
It is not liable to swell, shrink, or warp
It should be handled carefully
Timber form work
It is economical
It can be made in any shape and size as per requirements
Column form - work
Column form work consists of following
Sheathings – these are vertical timber planks provided all along the perimeter
of the column, sheathing is generally nailed to yokes
Side yokes and end yokes – The side yokes and end yokes consist of two
number and are suitably spaced along the length of the form work, side yokes
are interconnected together through two long bolts.
Wedges – wedges are used to tighten various elements of the form work.
Checking column form work
1. Vertical alignments
2. Size of the column
3. Angle between faces
4. Proper supporting
5. Any possible leakage
6. Smoothness of the inner surface of the form work
Checking beam form work
1. Level of beam bottom
2. Any possible leakage
3. Width and depth of beam
4. Smoothness of the inner surface of the form work
5. Proper supporting
Checking Slab form work
1. Level of slab – using a levelling instrument
2. Alignment and proper support of the slab sideboards
3. Smoothness of the inner surface of the form work
4. Proper supporting
Building elements to be water proofed
1. Foundation
2. Basement
3. Walls
4. Roof, roof top slabs & balconies
5. Toilets & bathrooms
6. Pools, water tank
Water proofing materials
1. Hot bitumen
2. Mastic Asphalt
The waterproofing materials should have the following characteristics
1. Durable material
2. Should be stronger capable of resisting pressure on it
3. Should be perfectly impervious and it should not permit any moisture
penetration or travel through it.
You might also like
- Formwork ReportDocument10 pagesFormwork ReportDinesh Dhaka100% (1)
- Specifications From Tarura RegionDocument92 pagesSpecifications From Tarura RegionEdsony Nyamwela100% (1)
- Conventional Building ConstructionDocument55 pagesConventional Building ConstructionTan Kah Heng88% (16)
- Reinforced Concrete Grade Beams, Piles & Caissons: A Practical Guide for Hillside ConstructionFrom EverandReinforced Concrete Grade Beams, Piles & Caissons: A Practical Guide for Hillside ConstructionNo ratings yet
- Gypsum Association Handbook 2006 - GA 600Document155 pagesGypsum Association Handbook 2006 - GA 600Kevin DavisNo ratings yet
- Chapter Six: Dampness PreventionDocument42 pagesChapter Six: Dampness Preventionbini1221No ratings yet
- s17 FORMWORKDocument43 pagess17 FORMWORKNg Hern YeeNo ratings yet
- Formwork Nandja PDFDocument10 pagesFormwork Nandja PDFRadha PatelNo ratings yet
- Form WorkDocument45 pagesForm WorkYatin BhutaniNo ratings yet
- Quantity SurveyingDocument25 pagesQuantity Surveyingmercy atienoNo ratings yet
- Civil Engineering: FormworkDocument28 pagesCivil Engineering: FormworkSreenivas NaiduNo ratings yet
- FORMWORK Class NotesDocument12 pagesFORMWORK Class Notessimonwanjiku598No ratings yet
- Formwork Is An Ancillary ConstructionDocument25 pagesFormwork Is An Ancillary ConstructionSarinNo ratings yet
- Sliding DoorsDocument27 pagesSliding DoorsGlistering DharNo ratings yet
- Temporary Work - FormworkDocument35 pagesTemporary Work - FormworkPravindNo ratings yet
- Bachelor of Engineering (Hons) Civil EC220: List of Members in GroupDocument30 pagesBachelor of Engineering (Hons) Civil EC220: List of Members in GroupRuqayyah Rashid25% (4)
- 8-IWRE 416-Formwork and FalseworkDocument41 pages8-IWRE 416-Formwork and Falseworkally IsayaNo ratings yet
- Form Work MethodologyDocument77 pagesForm Work MethodologyDagnachew TassewNo ratings yet
- Construction TechnologyDocument27 pagesConstruction TechnologyGlistering DharNo ratings yet
- CIVL 392 - Chapter 6 - FormworkDocument69 pagesCIVL 392 - Chapter 6 - FormworkGerold MolinaNo ratings yet
- Form Work 3 - RemovedDocument31 pagesForm Work 3 - Removedपूजा दासNo ratings yet
- Building Construction (Form Work)Document3 pagesBuilding Construction (Form Work)tedywise51No ratings yet
- Formwork & Scafolding PDFDocument8 pagesFormwork & Scafolding PDFNilanjan TarafderNo ratings yet
- CTE ReportDocument10 pagesCTE Reportaditisonawane6900No ratings yet
- Formwork/Shuttering: CMR College of Engineering and TechnologyDocument47 pagesFormwork/Shuttering: CMR College of Engineering and TechnologyGlistering DharNo ratings yet
- Temporary Works Iii. FormworkDocument30 pagesTemporary Works Iii. FormworkKshitizNo ratings yet
- 9.1 Formwork Notes-1Document4 pages9.1 Formwork Notes-1RahulSinghRajput100% (2)
- Types of FormworkDocument12 pagesTypes of FormworkNino Celso AstilleroNo ratings yet
- Module 2Document38 pagesModule 2Rajnish AnandNo ratings yet
- Information Sheet No 2.1-1Document7 pagesInformation Sheet No 2.1-1dennisjay paglinawanNo ratings yet
- Construction Technology 150628073537 Lva1 App6891Document27 pagesConstruction Technology 150628073537 Lva1 App6891Jasmine TsoNo ratings yet
- Type of Structural Member Construction: Formwork (Shuttering) in Concrete Construction Is Used As A Mould ForDocument7 pagesType of Structural Member Construction: Formwork (Shuttering) in Concrete Construction Is Used As A Mould ForshondelB 5No ratings yet
- Types of Formwork (Shuttering) For ConcreteDocument29 pagesTypes of Formwork (Shuttering) For Concretesaima BatoolNo ratings yet
- Form WorkDocument19 pagesForm WorkAliasgar LokhandwalaNo ratings yet
- ch4 ModernDocument40 pagesch4 Modernrediet belachewNo ratings yet
- Final Group Work PDFDocument8 pagesFinal Group Work PDFTeddy MatiekaNo ratings yet
- BUILDING MATERIAL SCIENCE Report 3Document23 pagesBUILDING MATERIAL SCIENCE Report 3gauriNo ratings yet
- Centering and FormworkDocument50 pagesCentering and FormworkSakshi RawatNo ratings yet
- L6 - FormworkDocument3 pagesL6 - FormworkHntez ClarNo ratings yet
- Chapter 12Document9 pagesChapter 12sealedbytheholyspiritforeverNo ratings yet
- Introduction:: Report On FormworkDocument7 pagesIntroduction:: Report On FormworkMd Minaz HossainNo ratings yet
- 5 Superstructure FormworkDocument71 pages5 Superstructure FormworkAngel Marie PestanoNo ratings yet
- Cast in PlaceDocument89 pagesCast in PlaceCamille IgnacioNo ratings yet
- Topic 9 - Construction Methods and Operations (Part II)Document49 pagesTopic 9 - Construction Methods and Operations (Part II)Francine GoilanNo ratings yet
- Building ConstructionDocument27 pagesBuilding ConstructionSnigdha Dam100% (1)
- Construction Skill Enhancement TrainingDocument49 pagesConstruction Skill Enhancement Trainingprasathsss100% (1)
- Session 10-15 FormworkDocument76 pagesSession 10-15 FormworkManasa DasariNo ratings yet
- Form Scaffolding and StagingDocument27 pagesForm Scaffolding and Stagingincrediblesmile1234No ratings yet
- Form Work - Docx Version 1Document24 pagesForm Work - Docx Version 1Ah RashedNo ratings yet
- Site WorkDocument11 pagesSite WorkSenai21dragoNo ratings yet
- CTM3Document6 pagesCTM3Sajil KrishnaNo ratings yet
- En Woodwork Formwork Making For TraineesDocument14 pagesEn Woodwork Formwork Making For Traineese04docaNo ratings yet
- A Notescivil Publication: FormworkDocument9 pagesA Notescivil Publication: Formworkkeshav1980No ratings yet
- Formwork Based On: Structural ComponentsDocument20 pagesFormwork Based On: Structural ComponentsPatrick Jake DimapilisNo ratings yet
- 2 - Concrete Formwrk OverviewDocument39 pages2 - Concrete Formwrk Overviewbehnam shirkhanghahNo ratings yet
- Block Work Mathod Statements 2024Document7 pagesBlock Work Mathod Statements 2024ShahzebNo ratings yet
- Formworks 1Document9 pagesFormworks 1ted burningtonNo ratings yet
- Chapter 2 ScaffoldingDocument11 pagesChapter 2 ScaffoldingAMEN SITOTAWNo ratings yet
- Formwork in Building ConstructionDocument24 pagesFormwork in Building Constructionbharat verma100% (1)
- Disadvantages of Reinforced ConcreteDocument3 pagesDisadvantages of Reinforced ConcretelarysubNo ratings yet
- April 2005 BLDG Cons T 1Document55 pagesApril 2005 BLDG Cons T 1Spy ManNo ratings yet
- Brannigans Building Construction For The Fire Service 5th Edition Ebook PDFDocument62 pagesBrannigans Building Construction For The Fire Service 5th Edition Ebook PDFaudrey.walston606100% (59)
- Guidelines On Water ProofingDocument88 pagesGuidelines On Water Proofingkishor150688No ratings yet
- A Brief Presentation On Cofferdam - FinalDocument41 pagesA Brief Presentation On Cofferdam - FinalHuda CuetNo ratings yet
- Water Supply Project-ETHIOPIADocument36 pagesWater Supply Project-ETHIOPIAAndu AbNo ratings yet
- History: Larsen & Toubro Limited, Abbreviated As L&T, IsDocument5 pagesHistory: Larsen & Toubro Limited, Abbreviated As L&T, Isparidaprachi44No ratings yet
- Stabilizing Mud Concrete Block With OPC: Background of The StudyDocument11 pagesStabilizing Mud Concrete Block With OPC: Background of The StudyWendelyn P. GarciaNo ratings yet
- 3D Printing Concrete Technology-1Document24 pages3D Printing Concrete Technology-1beenamolNo ratings yet
- Saes Q 012Document23 pagesSaes Q 012dissanayake90kanishkaNo ratings yet
- 11.15.03 - Design and Construction of Reinforced Concrete Foundations and StructuresDocument23 pages11.15.03 - Design and Construction of Reinforced Concrete Foundations and Structuresawie1982100% (2)
- Lec3 - Pressure Line&Load BalancingDocument13 pagesLec3 - Pressure Line&Load BalancingKartikkeyyan LoganathanNo ratings yet
- TDS - Masterkure 181Document2 pagesTDS - Masterkure 181Venkata RaoNo ratings yet
- (2010, Biana) A Semi-Integral Composite Bridge of High SkewDocument10 pages(2010, Biana) A Semi-Integral Composite Bridge of High SkewAnderson UrreaNo ratings yet
- PERGOLA Detail DrawingDocument1 pagePERGOLA Detail DrawingAkhil VijayakumarNo ratings yet
- Komatsu Wheel Loaders Wa900l 3 Shop ManualDocument20 pagesKomatsu Wheel Loaders Wa900l 3 Shop Manualkent100% (66)
- Staircase - Exercise and Assignment - Sem2 - 20162017-3 PDFDocument10 pagesStaircase - Exercise and Assignment - Sem2 - 20162017-3 PDFFrancis TiehNo ratings yet
- Type of Arches: Ankit Shukla ACA, AgraDocument29 pagesType of Arches: Ankit Shukla ACA, Agrahari prasadNo ratings yet
- Traffic Management of The BRT During ConstructionDocument13 pagesTraffic Management of The BRT During ConstructionDyeri FloresNo ratings yet
- Ufc 4 211 01 2017 c1Document288 pagesUfc 4 211 01 2017 c1akmanmusaNo ratings yet
- Auditorium Final-Sprinkler LayoutDocument1 pageAuditorium Final-Sprinkler LayoutShinde ShubhamNo ratings yet
- FDN Eng'g - Chapter 4Document50 pagesFDN Eng'g - Chapter 4Nikko LaurasNo ratings yet
- Kick Off Meeting - LoftsDocument19 pagesKick Off Meeting - LoftsHussien YusufNo ratings yet
- Delivery Note - IBRU-BOC-PU-1165Document1 pageDelivery Note - IBRU-BOC-PU-1165Santosh SridharNo ratings yet
- BQ-Dismantle Temporary Site Office (R)Document1 pageBQ-Dismantle Temporary Site Office (R)khairanikamalNo ratings yet
- Assignment 1 - BofQDocument6 pagesAssignment 1 - BofQMohiXYZNo ratings yet
- Man and Uncertainty Histor - Hubilla22Document2 pagesMan and Uncertainty Histor - Hubilla22veriNo ratings yet
- Composite BeamsDocument37 pagesComposite BeamsAbdallahNo ratings yet
- QAP 14 QWI 01-F-13 Design Engineer Competency Assessment (Civils) - MZDocument7 pagesQAP 14 QWI 01-F-13 Design Engineer Competency Assessment (Civils) - MZMario ŽupanićNo ratings yet
- Erection Sequence of LNG TankDocument29 pagesErection Sequence of LNG TankArter PandaanNo ratings yet







