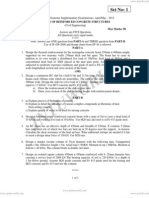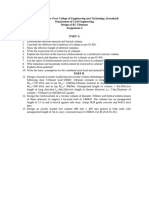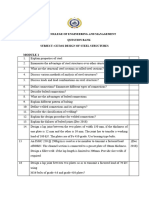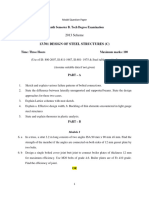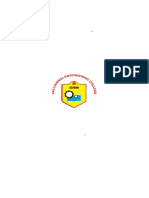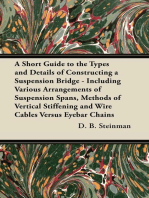Assignment 2
Uploaded by
fahadkhaAssignment 2
Uploaded by
fahadkhaAssignment 2
Steel structures(CE403)
1. Design a laterally supported beam of effective span 6m is laterally supported
throughout. It carries a UDL of 8kN/m (inclusive of self weight). Design an
appropriate section using steel of grade 410
2. Design a laterally unsupported beam of effective span 6m It carries a UDL of
8kN/m (inclusive of self weight). Design an appropriate section using steel of
grade 410
3. Design a welded laterally supported plate girder of 20m in span. It has to support
a UDL of 120kN/m throughout the span exclusive of self weight. Design the
girder without any stiffeners. Use Fe410
4. Design a tension member to carry a factored tensile load of 400 kN. Two angles
placed back-to-back with long legs outstanding are desirable. The length of the
member is 2.9 m.
5. Design a slab base for a column ISHB 350 @ 710.2 N/m subjected to an factored
axial compressive load of 1500 kN for the following conditions:
(a) Load is transferred to the base plate by direct bearing of column flanges.
(b) Load is transferred to the base plate by welded connections; the column
end and the base plate are not machined for bearing.
Whether anchor bolts are required?
The base rests on concrete pedestal of grade M20.
6. Design an I-section purlin, for an industrial building situated in the outskirts of
Allahabad, to support a galvanised corrugated iron sheet roof for the following
data:
Spacing of the truss c/c = 5.0 m
Span of truss = 10.0 m
Slope of truss = 30°
Spacing of purlins c/c = 1.6 m
Intensity of wind pressure = 2.3 kN/m2
Weight of galvanised sheets = 130 N/m2
Grade of steel = Fe 410
7. Design the section of steel column and a gusset base for axial compression
factored load of 3000kN. The effect length of column is 5 m. The concrete used
for making the pedestal is M30 grade
You might also like
- Steel Structure Practice and Important QuestionNo ratings yetSteel Structure Practice and Important Question2 pages
- Design of Reinforced Concrete StructuresNo ratings yetDesign of Reinforced Concrete Structures6 pages
- Department of Civil Engineering College of Engineering TrivandrumNo ratings yetDepartment of Civil Engineering College of Engineering Trivandrum2 pages
- CE8601 Design of Steel Structural ElementsNo ratings yetCE8601 Design of Steel Structural Elements3 pages
- Assignment#5: Flat Slab, Ribbed Slab, STM, DEEP Beam, Corbel (25-Marks)No ratings yetAssignment#5: Flat Slab, Ribbed Slab, STM, DEEP Beam, Corbel (25-Marks)2 pages
- CE2306 Design of RC Elements Anna University Question Bank Question Paper 2 Marks and 16 MarksNo ratings yetCE2306 Design of RC Elements Anna University Question Bank Question Paper 2 Marks and 16 Marks9 pages
- AN - 40137 (AR8401) Design of Structure - INo ratings yetAN - 40137 (AR8401) Design of Structure - I3 pages
- Semester:V Steel Structures Tension MemberNo ratings yetSemester:V Steel Structures Tension Member9 pages
- WWW - Manaresults.Co - In: Design and Drawing of Steel StructuresNo ratings yetWWW - Manaresults.Co - In: Design and Drawing of Steel Structures1 page
- CE2306 Design of RC Elements Anna University Question Bank Question Paper 2 Marks and 16 MarksNo ratings yetCE2306 Design of RC Elements Anna University Question Bank Question Paper 2 Marks and 16 Marks12 pages
- CE 2306 Design of RC Elements Question Bank Download HereNo ratings yetCE 2306 Design of RC Elements Question Bank Download Here11 pages
- BE Semester-VIII (Civil Engineering) Question Bank (Design of Steel Structures)No ratings yetBE Semester-VIII (Civil Engineering) Question Bank (Design of Steel Structures)2 pages
- Structural Design Practice - II: Tutorial-1 Orientation ExerciseNo ratings yetStructural Design Practice - II: Tutorial-1 Orientation Exercise2 pages
- A Short Guide to the Types and Details of Constructing a Suspension Bridge - Including Various Arrangements of Suspension Spans, Methods of Vertical Stiffening and Wire Cables Versus Eyebar ChainsFrom EverandA Short Guide to the Types and Details of Constructing a Suspension Bridge - Including Various Arrangements of Suspension Spans, Methods of Vertical Stiffening and Wire Cables Versus Eyebar ChainsNo ratings yet
- A Guide to Some of the Equations used in Constructing a Suspension BridgeFrom EverandA Guide to Some of the Equations used in Constructing a Suspension BridgeNo ratings yet
- Beam Theory for Subsea Pipelines: Analysis and Practical ApplicationsFrom EverandBeam Theory for Subsea Pipelines: Analysis and Practical ApplicationsNo ratings yet









