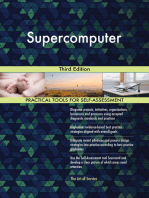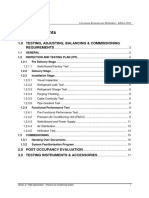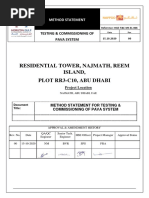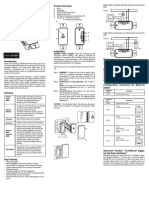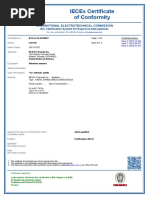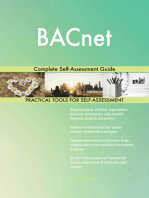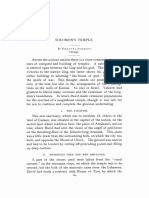03 - Raised Floor
03 - Raised Floor
Uploaded by
turturkeykey24Copyright:
Available Formats
03 - Raised Floor
03 - Raised Floor
Uploaded by
turturkeykey24Copyright
Available Formats
Share this document
Did you find this document useful?
Is this content inappropriate?
Copyright:
Available Formats
03 - Raised Floor
03 - Raised Floor
Uploaded by
turturkeykey24Copyright:
Available Formats
Data Center Infrastructure
CT109-3-2&Version 2
Data Center Raised Floor
Components of Data center
First Component : Raised Floor
Ct109-3-2 and Data Centre Infrastructure IT Hardware
Why Raised Floor Systems Remain the Industry
Standard in Data Centers
Ct109-3-2 and Data Centre Infrastructure IT Hardware
Why Raised Floor Systems Remain the Industry Standard
in Data Centers
Ct109-3-2 and Data Centre Infrastructure IT Hardware
Why Raised Floor Systems Remain the Industry
Standard in Data Centers
Ct109-3-2 and Data Centre Infrastructure IT Hardware
Why Raised Floor Systems Remain the Industry
Standard in Data Centers
Ct109-3-2 and Data Centre Infrastructure IT Hardware
Why Raised Floor Systems Remain the Industry
Standard in Data Centers
Ct109-3-2 and Data Centre Infrastructure IT Hardware
Why Raised Floor Systems Remain the Industry
Standard in Data Centers
- Improve airflow by
increasing height of
raised floor
- Cost-effective and Energy
Efficient
- Prevent magnetic //
electrostatic field
disruption
- Improved durability
Ct109-3-2 and Data Centre Infrastructure IT Hardware
Why Raised Floor Systems Remain the Industry
Standard in Data Centers
- Reduced risk of equipment
failure due to overheating
- Reduces hot air
recirculated, Increase
amount of cold air
delivered
- Prolonging the lifespan of
components
- Cold aisle containment is
preferred in CT data center
Ct109-3-2 and Data Centre Infrastructure IT Hardware
Why Raised Floor Systems Remain the Industry
Standard in Data Centers
Ct109-3-2 and Data Centre Infrastructure IT Hardware
Why Raised Floor Systems Remain the Industry Standard in Data
Centers
Ct109-3-2 and Data Centre Infrastructure IT Hardware
Elements of the raised floor
The raised floor was developed and implemented as a system
intended to provide the following functions:
a)A cold air distribution system for cooling IT equipment
b)Tracks, conduits, or supports for data cabling
c)A location for power cabling
d)A copper ground grid for grounding of equipment
e)A location to run chilled water or other utility piping
Ct109-3-2 and Data Centre Infrastructure IT Hardware
The raised floor as a cold air distribution system for
cooling IT equipment
a) An early data center contained equipment of many
different shapes and sizes placed at unstructured
locations so it was impossible to plan in advance where
cooling would be needed. Therefore, the ability to
locate vented tiles to supply cooling where needed was
necessary.
b) Some early IT equipment actually required that air be
provided through the bottom of the cabinet. This has
changed and now virtually all equipment uses front-to-
back airflow, allowing use in both raised floor and hard
floor environments.
c) Air conditioners for early data centers were specifically
designed to push air down into a raised floor. To design
using this equipment required a raised floor. Today,
data center air conditioners are available in many
configurations, including row-based air conditioners,
fresh and indirect fresh air economizers, and rear-door
heat exchangers. None of these solutions require a
raised floor, and some actually work better on a hard
floor.
Ct109-3-2 and Data Centre Infrastructure IT Hardware
The raised floor as a path for data cabling
a) In early data centers a variety of bulky multi-conductor
copper cables connected between IT cabinets. These
cables needed to be as short as possible to avoid
signal degradation. The raised floor was an ideal
location to route these cables.
b) Today, data center interconnection cables are either
fiber or high bandwidth Ethernet, capable of operating
over much longer distances. Easy access to change
cables is a common requirement, and it is important
that cables not impede the airflow to high density IT
equipment.
c) The raised floor was the only practical way to meet the
original requirement, but is no longer necessary and is
poorly suited to the current requirement due to the
difficulty of data cable access and the better alternative
of using overhead cable trays.
Ct109-3-2 and Data Centre Infrastructure IT Hardware
The raised floor as a path for power cabling
a) In early data centers IT equipment was often hard-wired by
electricians using dedicated circuits. Equipment often required that
power connections enter through the bottom. The raised floor
provided the best way to run circuits to early IT equipment, and
operators could access and change circuits by removing floor tiles.
b) Today, IT equipment and cabinets are designed to allow power
connections through the top or bottom. Using modular PDUs or
overhead busways allows much more convenient circuit changes
than working with underfloor “power whips” and conduit.
c) The airflow requirements for high-density equipment can be
significantly impeded by underfloor power cables. A major problem
with raised floors is the air leakage around power cables at the PDU
and at the rack cabinets, which can significantly reduce the energy
efficiency of the data center. See White Paper 159, How Overhead
Cabling Saves Energy in Data Centers.
d) The raised floor was the only practical way for early data centers to
meet the requirement to deliver water piping to water-cooled IT
equipment such as early mainframe computers. Today, a very small
number of water-cooled IT devices are found in data centers, but
some newer cooling system designs still require water distribution
within the IT space, including designs based on:
Ct109-3-2 and Data Centre Infrastructure IT Hardware
The raised floor as a ground grid
for grounding of equipment
Data centers were commonly constructed with a copper “signal reference
grid” to which all equipment was bonded with a special (typically a flat
braided) grounding conductor.
Ct109-3-2 and Data Centre Infrastructure IT Hardware
The raised floor as a ground grid
for grounding of equipment
Devices
Devices
Devices
Devices
Devices
Data Center
Ct109-3-2 and Data Centre Infrastructure IT Hardware
The raised floor as a location to run
chilled water or other utility piping
The raised floor remains a natural location for water supply systems in cases where water is required
throughout the IT room. Note that in traditional CRAH systems where the air conditioners are located at
the periphery of the IT room, it is practical to deliver water to those units via pipes on or through walls
without a raised floor.
If underfloor piping is selected, then a raised floor is required but it only needs to have a depth of 0.4m
(16 inches) or less. The decision to use water cooling for IT devices, IT pods, or row-based coolers is one
of the most compelling reasons to consider a raised floor, but in this case, the raised floor does not
handle airflow so it can be lower in height and cost and avoids many of the other challenges discussed
later in the paper that is caused by making a deep raised floor.
Ct109-3-2 and Data Centre Infrastructure IT Hardware
Precautions when using a raised floor - 1
Earthquake, the raised floor greatly increases the difficulty of assuring or determining a seismic rating
for a data center. Supporting equipment above the floor on a grid greatly compromises the ability to
anchor equipment. Because each installation is different, it is almost impossible to test or validate
the seismic rating of an installation.
This is a very serious problem in cases where a seismic withstand capability is specified. In and
around Kobe Japan, during the great earthquake of 1995, data centers experienced an extraordinary
range of earthquake damage. Many data centers which should have been operational within hours or
days were down for more than a month when a large number of supposedly earthquake-rated raised
floor systems buckled, sending IT equipment crashing through the floor. Damaged equipment needed
to be pulled out and repaired or replaced in complex and time-consuming operations.
Ct109-3-2 and Data Centre Infrastructure IT Hardware
Precautions when using a raised floor - 2
During the World Trade Center collapse of 2001, nearby data centers which
should have survived the tragedy were seriously damaged and experienced
extended downtime when vibrations experienced by the buildings caused raised
floor systems to buckle and collapse.
Access The fact that equipment turnover in a modern data center is around two
years gives rise to the situation where data and power cabling is subject to
frequent change. Cables are accessible under a raised floor when tiles are lifted,
but the matrix of stringers can make it impractical to modify the cable paths.
The impact of cables on airflow is typically not modeled during the design of the
floor, and a common problem is that cables restrict airflow and create
overheating of IT equipment. The use of underfloor cable trays to guide cabling
often makes the airflow problems even worse. Removing tiles in a high-density
data center (>6kW average per rack) for purposes of cable access can
significantly disrupt the airflow to other IT cabinets, especially if multiple tiles
are lifted at once.
Ct109-3-2 and Data Centre Infrastructure IT Hardware
Precautions when using a raised floor - 2
For these reasons, if a raised floor is used for airflow in a high-density
environment, it is not advisable to locate power or data cables underfloor.
Since hard floor data center designs already need overhead cabling, this
essentially means that all new high-density data centers, whether raised floor
or hard floor, should use overhead cabling. Note that overhead cable trays also
create special hazards because cable changes require personnel to work from
ladders, with the associated safety issues.
Floor loading Typical equipment racks can reach 1000kg (2000lb) in weight
capacity and may need to be rolled to be relocated. In addition, the equipment
used to move and locate equipment needs data center access. Special
reinforcement of the underfloor support structures may be required in a raised
floor environment, and in some cases, the load capacity may be restricted to
certain aisles.
Ensuring floor loading requirements are not exceeded requires significant cost
and planning. The full load capability of a raised floor is only realized when all
of the tiles are in place. The buckling (lateral) strength of the floor is increased
by the presence of the tiles. However, individual tiles and even entire rows of
tiles are seen routinely pulled in a data center when required cabling changes
or maintenance are performed. Ideally, the raised floor should be designed so
that its structural integrity does not depend on the tiles being installed,
however, this may add extra cost and complexity to the system.
Ct109-3-2 and Data Centre Infrastructure IT Hardware
Ramps
Loss of data center space to ramps In almost most cases, the installation of a raised floor requires that
ramps be provided to allow people and equipment to move up from the building floor level to the
raised floor level1. A ramp is required at all main egress points, so most data centers require at least
two ramps. These ramps and their surrounding areas consume a considerable amount of space,
especially in a high-density data center where the total height of the floor requires a longer ramp.
Conduit: When cabling is run under a raised floor it may become subject to special fire regulations. The
raised floor is considered under some construction codes to be an “air plenum”. Due to the moving and
distributed air many fire codes consider a fire in an air plenum to be a special risk. Therefore, cabling
under the raised floor is often required to be enclosed in fire-rated conduit, which may be metal or a
special fire-rated polymer. The result is considerable cost and complexity to install this conduit, and a
particularly difficult problem when conduit changes are required in an operating data center. This
situation will vary based on local regulations.
Ct109-3-2 and Data Centre Infrastructure IT Hardware
Security
Security The raised floor is a space where people or devices may be concealed. In the case of data
centers that are partitioned with cages, such as co-location facilities, the raised floor represents a
potential way to enter and access caged areas, especially as the depth of raised floors creates
significant underfloor space. Some co-location facilities that do not use a raised floor cite this as a
benefit of eliminating the raised floor.
Power distribution The number of branch circuits per square foot in the modern data center is
much greater than it was at the time when the raised floor architecture was developed. During the
mainframe era, a single hardwired high amperage branch circuit could service a cabinet using 6-
floor tiles or 2.2 m2 (24 ft2 ). Today, this same area could contain two racks, each of which could
require 12 kW of 120V circuits with an A and B feed, for a total of 12 branch circuits. The density of
the resulting conduits associated with this dramatic increase in branch circuits represents a serious
obstacle to underfloor airflow as shown in Figure 2. This can require a raised floor height of 1.2 m
(4 ft) to ensure the needed airflow.
Ct109-3-2 and Data Centre Infrastructure IT Hardware
Cleaning and Safety
Cleaning: The raised floor is an area that is not convenient to clean. Dust, grit,
and various items normally accumulate under the raised floor and are typically
abandoned there since the difficulty and accident risk associated with cleaning
this area are considered to be serious obstacles. The act of removing a floor
tile may cause dramatic shifts in the air motion under the floor, which can and
has caused grit or even objects to be blown out into equipment or the eyes of
personnel. Therefore, consideration of a raised floor data center must come
with the commitment for mandatory maintenance and cleaning generally in
the form of a professional cleaning service contract.
Safety: A tile left open poses a severe and unexpected risk to operators and
visitors moving in the data center. In data centers with 1.2 m (4 ft) or higher
raised floors, the risk of death resulting from a fall into an open tile location
increases greatly. People operating in a raised floor environment should be
properly trained to mark the area of operation and put in place all the typical
precautions to avoid accidents.
Ct109-3-2 and Data Centre Infrastructure IT Hardware
Cost
Cost - The raised floor represents a significant cost. The typical cost of raised floor
including engineering, material cost, fabrication, installation, and inspection is on
the order of $215 per square meter ($20 per square foot). Furthermore, the
maximum space that might be ultimately utilized by the data center is normally
built-out with a raised floor whether or not the current, near term, or even the
actual ultimate requirement requires the use of this space. The cost of $215 per
square meter does not include the extra costs associated with power and data
cabling. This also does not include any modelling, structural engineering,
reinforcement, or changes to the data center walls required to allow the system to
meet any seismic requirements. These components may add up to a considerable
cost, which should only be incurred if it is actually required.
Ct109-3-2 and Data Centre Infrastructure IT Hardware
References
• http://www.wecosysgroup.com/wp-content/uploads/2015/04/SADE-5TN
QYN_R3_EN1.pdf
• https://www.akcp.com/blog/raised-floor-design-considerations-for-data-c
enter/
• https://www.cleanroom-industries.com/en/resources/item/423-datacent
er-raised-floor
• https://www.accessfloorsystems.com/index.php/raised-floor-info/raised-fl
oor-systems-industry-standard-in-data-centers.html
• https://www.youtube.com/watch?v=3fZ8znITGyA
Ct109-3-2 and Data Centre Infrastructure IT Hardware
Ct109-3-2 and Data Centre Infrastructure IT Hardware
You might also like
- Data Center Infrastructure Technical StandardDocument33 pagesData Center Infrastructure Technical Standardprometheus786No ratings yet
- MAR - Material Approval RequestDocument1 pageMAR - Material Approval Requestmislav.teskera20No ratings yet
- D&D Shop Catalog (Free Edition V - 1 - 0)Document5 pagesD&D Shop Catalog (Free Edition V - 1 - 0)john smithNo ratings yet
- AlphaCool 8 101kW Precicison Air Conditioning Technical Manual UpflowDocument78 pagesAlphaCool 8 101kW Precicison Air Conditioning Technical Manual Upflowstudent1291100% (1)
- Check Out My 'Advanced Culture-Fair IQ Test' Results From The IQ Comparison SiteDocument4 pagesCheck Out My 'Advanced Culture-Fair IQ Test' Results From The IQ Comparison SiteMia SercoNo ratings yet
- Cerebrosoft DecisiontreeDocument4 pagesCerebrosoft Decisiontreemeetmukesh0% (1)
- Report Test GroundingDocument1 pageReport Test GroundingDermawan KabanNo ratings yet
- SN Description 1 Survey, Design and Layout Plan For Sharing / Existing SiteDocument40 pagesSN Description 1 Survey, Design and Layout Plan For Sharing / Existing SiteririnrustiyantiNo ratings yet
- Proposed Role: HVAC Engineer Education: B.E (Mechanical Engineering) Total Years of Experience: 4 Years Nationality: IndianDocument5 pagesProposed Role: HVAC Engineer Education: B.E (Mechanical Engineering) Total Years of Experience: 4 Years Nationality: IndianNachu DilseNo ratings yet
- IECEx CSA 17.0001X 002Document4 pagesIECEx CSA 17.0001X 002muhammad nazmiNo ratings yet
- Cooling System at Data Center 24 Agustus 2023Document18 pagesCooling System at Data Center 24 Agustus 2023AW DianNo ratings yet
- Electrical Scope Part 1Document4 pagesElectrical Scope Part 1shameemNo ratings yet
- 4.7 TABC - Precision Air Conditioning SystemDocument18 pages4.7 TABC - Precision Air Conditioning SystemOsmahadzir OsrinNo ratings yet
- CDCC TCDD Tier III Doc Checklist 2023-RedactedDocument21 pagesCDCC TCDD Tier III Doc Checklist 2023-RedactedLETSOGILENo ratings yet
- M & e MST - 036 Rev. 0Document3 pagesM & e MST - 036 Rev. 0Anonymous 3eHGEDbxNo ratings yet
- Red Bag Checklist For Mechanical CompletionDocument9 pagesRed Bag Checklist For Mechanical Completionhitm357No ratings yet
- PK3-Phase B: Project Engineer: Engg. Arshad Project No.: 59-2016/2017 Company Name: AVIC INTL & HOT Customer Name: DGCADocument5 pagesPK3-Phase B: Project Engineer: Engg. Arshad Project No.: 59-2016/2017 Company Name: AVIC INTL & HOT Customer Name: DGCAArshad KhanNo ratings yet
- Building Automation SystemsDocument20 pagesBuilding Automation SystemsEljameely JamaleldeenNo ratings yet
- Berau Coal Green Mining System: Switchgear and Switchboard Commissioning FormDocument1 pageBerau Coal Green Mining System: Switchgear and Switchboard Commissioning FormBarlian Caxica PristyNo ratings yet
- Hge T&C MS El 006Document27 pagesHge T&C MS El 006Monish T Monu100% (1)
- Cast Resin Transformer Test Report Cast Resin Transformer Test Report Cast Resin Transformer Test Report Cast Resin Transformer Test ReportDocument1 pageCast Resin Transformer Test Report Cast Resin Transformer Test Report Cast Resin Transformer Test Report Cast Resin Transformer Test ReportLoo KlNo ratings yet
- A Technical Report AmadiDocument51 pagesA Technical Report Amadiscrewball's animesNo ratings yet
- Material SubmittalDocument66 pagesMaterial SubmittalmodvillamancaNo ratings yet
- EPM PM19 Structured Cabling Specification Nov2014Document24 pagesEPM PM19 Structured Cabling Specification Nov2014MekaNo1DNo ratings yet
- Procedure For Construction of Panel Rev. 0Document12 pagesProcedure For Construction of Panel Rev. 0UP MOCHINo ratings yet
- Delta DCIM Updated Datacenter EventDocument26 pagesDelta DCIM Updated Datacenter EventJINXIN HUANGNo ratings yet
- Computer Room Precision Air ConditioningDocument1 pageComputer Room Precision Air ConditioningjimmiilongNo ratings yet
- JX Nippon Oil & Gas Exploration Inspection Test Record (Itr) - BDocument2 pagesJX Nippon Oil & Gas Exploration Inspection Test Record (Itr) - BAmyNo ratings yet
- APC Application Note #69: Air Distribution Unit ApplicationDocument4 pagesAPC Application Note #69: Air Distribution Unit ApplicationdexiNo ratings yet
- Daikin Ceiling Concealed TM FDBM 0515 CDocument111 pagesDaikin Ceiling Concealed TM FDBM 0515 CWing Hong SamNo ratings yet
- Fulltext01 PDFDocument64 pagesFulltext01 PDFdexiNo ratings yet
- Remotec ZFM-80USDocument2 pagesRemotec ZFM-80USJavier Vasquez LopezNo ratings yet
- MagLev Air Cooled Chiller CatalogDocument20 pagesMagLev Air Cooled Chiller Catalogbmw72No ratings yet
- Modular AHU ManualDocument17 pagesModular AHU ManualwolfzemunNo ratings yet
- RFP 800 KVA TransformerDocument9 pagesRFP 800 KVA TransformerDejen HaileslassieNo ratings yet
- PMCM Form-027 Testing and Commissioning - AHUs & FCUsDocument2 pagesPMCM Form-027 Testing and Commissioning - AHUs & FCUsAbnar KumplishaNo ratings yet
- Specification For Surge Protection Device As Per is-IEC 62305 - Part4Document3 pagesSpecification For Surge Protection Device As Per is-IEC 62305 - Part4Sandeep SinghNo ratings yet
- Differences Between Precision and Comfort CoolingDocument5 pagesDifferences Between Precision and Comfort CoolingYared AbebeNo ratings yet
- CVDocument4 pagesCVMuhammad KaleelNo ratings yet
- Jkt3 Mos Sat El 006 Sat Busduct ApcDocument6 pagesJkt3 Mos Sat El 006 Sat Busduct ApcIvan Rudolf De FretesNo ratings yet
- Sequence of OperationDocument1 pageSequence of OperationRoner AbanilNo ratings yet
- Building Management SystemDocument39 pagesBuilding Management SystemSameh AbiedNo ratings yet
- BMS 038 Project Management Methodologies NotesDocument62 pagesBMS 038 Project Management Methodologies NotesSharquiz RichardNo ratings yet
- IECDocument8 pagesIECShrikant KajaleNo ratings yet
- Precision Air ConditioningDocument40 pagesPrecision Air ConditioningAravinth PalanisamyNo ratings yet
- Air Balancing Flow Testing ProcedureDocument3 pagesAir Balancing Flow Testing ProcedureReda Guellil100% (2)
- Evaluations of VendorsDocument4 pagesEvaluations of VendorsWael_Barakat_3179No ratings yet
- 08 - SAT Procedure 8 AC High Voltage TestDocument1 page08 - SAT Procedure 8 AC High Voltage TestBijaya Kumar MohantyNo ratings yet
- EMCC-MOS - Fire Alarm Installation Wor at ADMIN Building - Taweelah A1 Power StationDocument7 pagesEMCC-MOS - Fire Alarm Installation Wor at ADMIN Building - Taweelah A1 Power StationvivekNo ratings yet
- IECEx LCI 06.0003X 003Document4 pagesIECEx LCI 06.0003X 003muhammad nazmiNo ratings yet
- WMS-Cable Tray & TrunkingDocument3 pagesWMS-Cable Tray & TrunkingLeoj Saliw-an PalaoagNo ratings yet
- LowCam VI150 UVISDocument7 pagesLowCam VI150 UVISngayitNo ratings yet
- 06 - Building and Energy Management SystemsDocument24 pages06 - Building and Energy Management Systemsnallamal1006No ratings yet
- FusionModule2000 Smart Modular Data Center Management System Wiring Diagram (ECC800-Pro, FusionModule Actuators)Document1 pageFusionModule2000 Smart Modular Data Center Management System Wiring Diagram (ECC800-Pro, FusionModule Actuators)munkhjin.nNo ratings yet
- Method Statement For LV Cable Replacement WorksDocument6 pagesMethod Statement For LV Cable Replacement WorksShahd JaberNo ratings yet
- Sample ReportDocument12 pagesSample Reportyahya100% (1)
- GODREJ Commissioning FormatsDocument59 pagesGODREJ Commissioning Formatsalisha karimNo ratings yet
- Sequence of Operation InstructionsDocument3 pagesSequence of Operation Instructionsjohn_rutland6177No ratings yet
- Method Statement of Air Duct CleaningDocument22 pagesMethod Statement of Air Duct Cleaningahtesham.s3cNo ratings yet
- Mindful Gray SW 7016 - A Beautiful Warm Gray Love Our Real LifeDocument1 pageMindful Gray SW 7016 - A Beautiful Warm Gray Love Our Real Lifecarolmussi_goldtaraNo ratings yet
- Food Service - Theory: ObjectiveDocument5 pagesFood Service - Theory: Objectivejorison cardozoNo ratings yet
- Harr Wavelet AnalysisDocument47 pagesHarr Wavelet AnalysisGaurav KhantwalNo ratings yet
- I Am A Bird by Kathrina Haji Mohd DaudDocument2 pagesI Am A Bird by Kathrina Haji Mohd DaudLloyd Daniel100% (1)
- MMUP Electronics V1.7 - With AnswersDocument95 pagesMMUP Electronics V1.7 - With AnswersRajeeb MohammedNo ratings yet
- Residual Stress Modeling in Electric Discharge Machining (EDM) byDocument4 pagesResidual Stress Modeling in Electric Discharge Machining (EDM) byhasib_07No ratings yet
- Evolution History of Wholesale and RetailDocument21 pagesEvolution History of Wholesale and RetailRodolfo CastroNo ratings yet
- Solomon's TempleDocument8 pagesSolomon's TempleJames ClarkNo ratings yet
- AR 1121/D Visual Techniques 2: "Introduction To Opaque Colors"Document6 pagesAR 1121/D Visual Techniques 2: "Introduction To Opaque Colors"Myla ArcaNo ratings yet
- VEGA MX CMP22WB Data Sheet 6.18Document2 pagesVEGA MX CMP22WB Data Sheet 6.18Thanh HoangNo ratings yet
- CHAPTER 5: Multi Degree-Of-Freedom VibrationDocument18 pagesCHAPTER 5: Multi Degree-Of-Freedom VibrationBelaliaNo ratings yet
- H 100 ManualDocument262 pagesH 100 ManualMurat CanNo ratings yet
- API660 Shell and Tube ExchangersDocument28 pagesAPI660 Shell and Tube ExchangersMartyNo ratings yet
- D Mart (Kavana)Document17 pagesD Mart (Kavana)manojmgowda44No ratings yet
- Temporomandibular Disorders INfORM IADR Key Points For Good Clinical Practice Based On Standard of CareDocument7 pagesTemporomandibular Disorders INfORM IADR Key Points For Good Clinical Practice Based On Standard of CareRamesh GuptaNo ratings yet
- Year 9 Topic 1 ScienceDocument24 pagesYear 9 Topic 1 SciencetheyomangamingNo ratings yet
- Earthquake Reaction PaperDocument2 pagesEarthquake Reaction PaperLea HGNo ratings yet
- Sample Syllabus in Teaching Math in The Primary GradesDocument3 pagesSample Syllabus in Teaching Math in The Primary GradesMidsy De la CruzNo ratings yet
- Methodology NewDocument13 pagesMethodology NewWilliam J ThompsonNo ratings yet
- CHAPTER 6 Bearings UpdatedDocument26 pagesCHAPTER 6 Bearings UpdatedMuhammad Azrul100% (1)
- Module 2 & 3Document8 pagesModule 2 & 3Delanir VillartaNo ratings yet
- Peka CellDocument5 pagesPeka CellIzzati PaizalNo ratings yet
- Principles of Erosion ControlDocument14 pagesPrinciples of Erosion ControlsaurabhNo ratings yet
- INS166-2 (Veritas Excel Master)Document24 pagesINS166-2 (Veritas Excel Master)niko67No ratings yet
- What Is Tuberculosis (TB) ?: Patient EducationDocument2 pagesWhat Is Tuberculosis (TB) ?: Patient EducationBiniamNo ratings yet
- Rbi Ar 2020-21Document350 pagesRbi Ar 2020-21Praveen PNo ratings yet
- Session Activity Assignment HookDocument3 pagesSession Activity Assignment Hookapi-343770991No ratings yet




