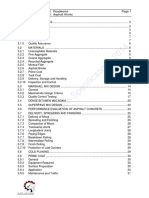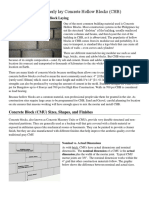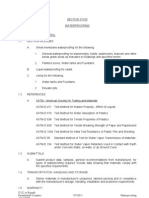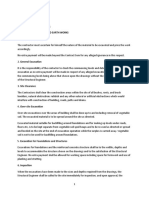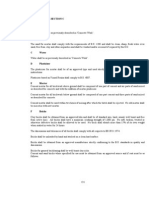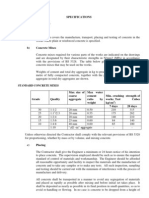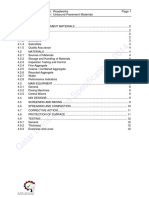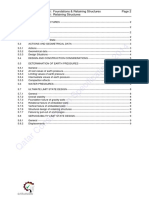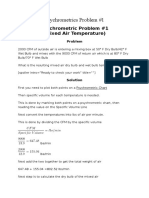05-11 QCS 2014
05-11 QCS 2014
Uploaded by
Raja Ahmed HassanCopyright:
Available Formats
05-11 QCS 2014
05-11 QCS 2014
Uploaded by
Raja Ahmed HassanOriginal Description:
Copyright
Available Formats
Share this document
Did you find this document useful?
Is this content inappropriate?
Copyright:
Available Formats
05-11 QCS 2014
05-11 QCS 2014
Uploaded by
Raja Ahmed HassanCopyright:
Available Formats
QCS 2014
Section 05: Concrete
Part
12: Joints
Page 1
JOINTS.................................................................................................................... 2
12.1
12.1.1
12.1.2
12.1.3
12.1.4
12.1.5
GENERAL ............................................................................................................... 2
Scope
2
References
2
Submittals
2
Quality Assurance
3
Definitions
3
12.2
12.2.1
12.2.2
CONSTRUCTION JOINTS ...................................................................................... 4
General
4
Construction Joints in Water Retaining Structures
4
12.3
12.3.1
12.3.2
12.3.3
MOVEMENT JOINTS .............................................................................................. 5
General
5
Joint Filler
6
Joint Sealants
6
12.4
12.4.1
SLIP BEARINGS ..................................................................................................... 7
General
7
12.5
12.5.1
12.5.2
12.5.3
12.5.4
WATERSTOPS ....................................................................................................... 7
General
7
Waterstops
7
Butyl Rubber Waterstops
8
Water Swelling Gaskets
8
at
ar
C
on
st
ru
ct
io
Sp
ec
ifi
ca
tio
ns
20
14
12
QCS 2014
Section 05: Concrete
Part
12: Joints
Page 2
JOINTS
12.1
GENERAL
12.1.1
Scope
This part deals with movement and construction joints, slip bearings, waterstops and
associated sealants and filler materials.
Related Sections and Parts are as follows:
20
14
12
tio
References
ca
12.1.2
ns
This Section
Part 1 ............... General
Part 10, ............ Curing
Part 15, ............ Hot Weather Concreting
Part 16, ............ Miscellaneous
ec
ifi
ASTM D1751 ..............Standard Specification for Preformed Expansion Joint Filler for
Concrete Paving and Structural Construction (Non-extruding and
Resilient Bituminous Types)
Sp
ASTM D2240 ..............Standard Test Method for Rubber PropertyDurometer Hardness
ASTM D3575 ..............Standard Test Methods for Flexible Cellular Materials Made From
Olefin Polymers
io
BS 903........................Physical testing of rubber
ct
BS 2571......................General purpose flexible PVC compounds for moulding and extrusion
on
st
ru
BS 2782,.....................Methods of testing plastics
BS 6093,.....................Design of joints and joining in building construction
BS 7164,.....................Chemical tests for raw and vulcanized rubber
BS EN 1992-3 ............Eurocode 2. Design of concrete structures. Liquid retaining and
containing structures
ar
C
BS EN ISO 7214 ........Cellular plastics. Polyethylene. Methods of test
at
CRD-C572 ..................Corps of Engineers Specifications for Polyvinylchloride Waterstop
ISO 9001 ....................Quality management systems. Requirements
12.1.3
Submittals
The Contractor shall submit for approval by the Engineer as soon as practicable after
acceptance of his Tender and not less than three weeks before commencement of
concreting, drawings showing his proposals for the position of construction joints having due
regard to any that may be shown on the Contract Drawings.
QCS 2014
Section 05: Concrete
Part
12: Joints
Page 3
For slide bearings the Contractor shall provide at least three samples of the proposed
material, together with the manufacturer's technical specifications and recommendations in
respect of application and performance.
For slip joints the Contractor shall provide at least three samples of materials proposed,
together with manufacturer's technical specifications and recommendations in respect of
application and performance.
For waterstops the Contractor shall provide at least three samples of proposed types,
including prefabricated joints and junctions, if applicable. If joints are to be made up on site,
provide worked samples, including samples for each make of waterstop, where samples
from different manufacturers are provided.
The Contractor must supply a certificate of compliance for the joint sealant, stating that it
meets the requirements of the specification. The Contractor shall also supply the
Manufacturers technical and installation data for the proposed material. The Contractor shall
provide details of previous installations of the product, with the client name, structure name,
type of joint and value of contract.
The Contractor shall prepare shop drawings that show the layout of the waterstops, specials
and joints.
12.1.4
Quality Assurance
The joint sealant, including primers and debonding materials shall be compatible with each
other and shall be supplied from a manufacturer operating the ISO 9001 or 9002 Quality
Assurance Scheme.
12.1.5
Definitions
Construction Joint: The surface where two successive placements of concrete meet, across
which it is desirable to develop and maintain bond between the two concrete placements, and
through which any reinforcement which may be present is not interrupted.
Contraction Joint: Formed, sawed, or tooled groove in a concrete structure to create a
weakened plane and regulate the location of cracking resulting from the dimensional change
of different parts of the structure. (See also Isolation Joint.)
ct
on
st
ru
ar
C
Expansion Joint: A separation between adjoining parts of a concrete structure which is
provided to allow small relative movements such as those caused by thermal changes to
occur independently.
at
io
Sp
ec
ifi
ca
tio
ns
20
14
Isolation Joint: A separation between adjoining parts of a concrete structure provided to
isolate and element and thus allow independent movement.
Joints Fillers: Materials that are used to fill space within movement joints during construction.
They may provide support to a sealant applied subsequently.
QCS 2014
Section 05: Concrete
Part
12: Joints
Page 4
CONSTRUCTION JOINTS
12.2.1
General
Where construction joints are required in slabs or beams (designed by Direct Design Method
DDM) they shall be located within the middle third of their spans, and at one-third to onequarter of span in slabs and beams subject to a maximum spacing of approximately 9
metres. Where slabs are supported by beams then the beams and slabs shall be constructed
in one operation.
In all cases vertical stop boards of a form to be approved by the Engineer shall be provided
by at the end of each section of work which is to be concreted in one operation and the
concrete shall be thoroughly compacted against these stop boards.
Where slabs, beams and walls incorporate construction joints, panels shall generally be
constructed consecutively. Where this is not possible a gap not exceeding one metre shall be
formed between adjacent panels. This gap shall not be concreted until a minimum interval of
7 d has expired since the casting of the most recent panel.
The size of bays for reinforced floors, walls and roofs shall be as shown on the drawings but
in no event shall they exceed 7.5 m in either direction and 6 m when unreinforced or with
nominal reinforcement.
Horizontal construction joints in walls will only be permitted when the wall is continuous with
the floor slab. Walls shall be keyed on cast kickers 150 mm high or on the tops of walls
meeting the soffits of suspended members.
Construction joints in monolithic structures shall be aligned with each other whenever
practicable.
Before placing new concrete against concrete which has already set the latter shall be
treated to expose the aggregate over the full section and leave a sound irregular surface.
This shall be done while the concrete is still fresh by means of water spray and light brushing
or other means approved by the Engineer.
Immediately before the new concrete is placed all foreign matter shall be cleaned away and
the surface moistened.
Sp
io
ct
on
st
ru
ar
C
If during the course of the Contract it should become apparent that the Contractors methods
of forming construction joints are not proving effective the Engineer may order the Contractor
to execute at the Contractors expense such preventative measures as the Engineer may
consider necessary to ensure the watertightness of the construction joints in further work.
at
ec
ifi
ca
tio
ns
20
14
12.2
12.2.2
Construction Joints in Water Retaining Structures
The floor may be designed as fully restrained against shrinkage and thermal contraction and
should be cast directly onto the blinding concrete.
In large structures, the floor shall be designed as a series of continuous strips with transverse
induced contraction joints provided to ensure that cracking occurs in predetermined
positions. Longitudinal joints between the strips should form contraction joints.
QCS 2014
Section 05: Concrete
Part
12: Joints
Page 5
Waterstops shall be incorporated into construction joints, crack induced joints, contraction
joints and expansion joints in water retaining structures. The Contractor shall ensure that all
such joints are watertight and any joints which may leak or weep shall be rectified by the
Contractor to the Engineers satisfaction.
The spacing of construction joints, crack induced joints, contraction joints and expansion
joints in water retaining structures shall be shown on the design drawings.
Where the positions or type of joints are not indicated on the drawings, the spacing of
construction joints or crack induced joints in water retaining structures shall not exceed 5 m.
Where the positions or type of joints are not indicated on the drawings in the ground floor
slab, construction joints, crack induced joints, contraction joints and expansion joints shall be
incorporated into the works as appropriate. for slabs on grade, construction joints or crack
induced joints should be provided at areas where differences in subgrade and slab support
may cause cracks. The slab shall be cast in strips not more than 15 metres wide across the
width of the building. Within each strip for both directions, crack induced joints shall be
provided at areas where cracks are expected and not more than 5.0 metre spacing, and
construction or contraction joints shall be provided at not more than 15.0m spacing.
Construction or contraction joints shall be provided between adjacent strips.
Waterstops of a type acceptable to the Engineer shall be embedded in the concrete. The
waterstop should be made of a high quality material, which must retain its resilience through
the service life of the structure for the double function of movement and sealing. The surface
of waterstops should be carefully rounded to ensure tightness of the joint even under heavy
water pressure. To ensure a good tightness with or without movement of the joints, the
waterstop should be provided with anchor parts. The cross-section of the waterstops should
be determined in accordance with the presumed maximum water pressure and joint
movements. The complete works of fixed and welded connections must be carried out
strictly in accordance with the manufacturers instructions.
Engineers acceptance shall be obtained by the Contractor, prior to start of work, on the
casting sequence and the layout of joints.
12.3
MOVEMENT JOINTS
ar
C
on
st
ru
ct
io
Sp
ec
ifi
ca
tio
ns
20
14
General
Movement joints for expansion and contraction shall be constructed in accordance with the
details and to the dimension shown on the Drawings or where otherwise ordered by the
Engineer and shall be formed of the elements specified.
at
12.3.1
Movement Joints in Water Retaining Structures shall be in accordance with the details and to
the dimension shown on the Drawings and EN 1992-3.
The Contractor shall pay particular attention to the effects of climatic extremes on any
material which he may desire to use on any movement joint and shall submit for approval by
the Engineer his proposals for the proper storage, handling and use of the said materials
having due regard for any recommendations made by the manufacturer in this connection.
QCS 2014
Section 05: Concrete
Part
12: Joints
Page 6
Joint Filler
Joint fillers shall conform to the requirements of BS 6093 or ASTM D1751 or equivalent if
they are bituminous type or to the requirements of ASTM D3575 or BS EN ISO 7214 or
equivalent if they are polymer foam type.
The joint filler shall be fixed to the required dimensions of the joint cross-section and shall
provide a firm base for the joint sealer.
When required between two concrete surfaces as a resilient movement joint, the filler shall
be an approved granulated cork bound with insoluble synthetic resin.
When required between blockwork and concrete as a low density movement joint filler or for
building details it shall be an approved bitumen impregnated fibreboard or preformed closed
cell polyethylene.
12.3.3
Joint Sealants
All joints to be sealed shall be formed and the groove grit blasted to remove all traces of
deleterious materials such as form oil or curing compounds and also to remove any surface
laitance from the sides of the joint. The joint shall be dry prior the application of priming.
Where the use of grit blasting is not possible the Contractor may propose alternative
methods subject to the approval of the Engineer.
The back of the joint shall receive a debonding tape or polyethylene foam backer cord in
order to provide the correct depth to width ratio and prevent three sided adhesion.
The areas adjacent to the joint shall be protected using masking tape.
The sides of the joint shall be primed with the relevant primer as recommended by the
sealant manufacturer and the sealant material applied in accordance with the manufacturers
instructions.
The sealant material shall be a non-biodegradable multicomponent pitch polyurethane
elastomeric joint sealant, carefully selected as appropriate for the specific climatic and
environmental exposure conditions expected. Alternative types of sealant will be considered,
including epoxy-polyurethane, rubber bitumen and acrylic, subject to the requirements of the
specification and the approval of the Engineer.
io
ct
on
st
ru
ar
C
Where the joint sealant is to be in contact with a protective coating the Contractor shall
satisfy the Engineer that the sealant and protective coating are compatible
at
Sp
ec
ifi
ca
tio
ns
20
14
12.3.2
Sealants shall exhibit the following properties:
(a)
Movement accommodation factor
25 %
(b)
Shore A hardness
(c)
Solids content
(d)
Service temperature range
(e)
Chemical resistance to Sewage, Sabkha, Mineral acids and Alkalis
(f)
Width to depth ratio
20 - 25
100 %
2:1
0 C to 90 C
QCS 2014
Section 05: Concrete
Part
12: Joints
Page 7
Where shown on the Drawings sealants shall also be suitable for use with potable water.
All surface preparation, priming, mixing and application shall be carried out in strict
accordance with the manufacturers instructions.
10
The sealant shall have a proven track record of no less than ten years under similar local
conditions.
12.4
SLIP BEARINGS
12.4.1
General
Slip bearings shall be preformed low friction bearing strips to form a thin sliding joint.
They shall be extruded from specially formulated polyethylene to form a durable lamina
resistant to sewage, mineral acids and alkalis, solvents and weathering.
Slip bearings shall be applied in two layers with the bottom layer bonded to the substrate with
a high quality solvent borne adhesive based on polychloroprene rubber. The substrate shall
be clean and free from deleterious materials such as form oil or curing compounds and
surface laitance. The surface shall be level and even along the full length of the joint
The applied loads for slip bearings shall not exceed 0.7 MPa.
Operating temperatures shall be up to 80 C
The coefficient of friction shall not exceed 0.15
12.5
WATERSTOPS
12.5.1
General
Waterstops and associated materials shall be by a manufacturer with a minimum of ten years
experience in the field of engineering waterproof products.
PVC waterstops shall be suitable for storage, handling, installation and service within a range
of 15 C to 65 C.
ar
C
on
st
ru
ct
io
Sp
ec
ifi
ca
tio
ns
20
14
Waterstops
at
12.5.2
The waterstop shall be a high performance system forming a continuous network as shown
on the Drawings.
Site jointing is to be limited to butt joints and shall be performed strictly in accordance with
the manufacturers instructions.
Centrally placed waterstops shall employ centre bulbs/shutter stop with ribs on the web
sections.
Externally placed waterstops shall have ribs on either side of the centre of the waterstop. The
water bar used at the location of expansion joints shall have a bulb in the centre to
accommodate the movements.
QCS 2014
Section 05: Concrete
Part
12: Joints
Page 8
Waterstops shall have a minimum thickness of 3 mm.
The minimum test performance data for PVC waterstops shall be as follows:
Tensile strength
Elongation at break
Hardness
>12 MPa
300 %
Shore A 80 to 90
The materials shall be tested in accordance with BS 2571 or BS 2782 or CRDC572 or
ASTM D2240.
12.5.3
Butyl Rubber Waterstops
Butyl rubber waterstops shall have the properties stated in Table 12.1 when tested in
accordance with BS 903.
ns
20
14
Property
ca
BS 903
tio
Table 12.1
Properties Requirements of Butyl Rubber Waterstops
Density
Part A26
Handness
Part A2
Tensile Strength
Part A2
Elongation at break point
Part A/6
Water Absosption (48 hours immersion)
Sp
ec
ifi
Part A1
Requirements
3
1100 kg/m ( 5 %)
60-70 IRHD
Not less than 17.5 N/mm
Not less than 450 %
Not exceeding 5 %
Butyl rubber waterstops shall be suitable for storage, handling, installation and service within
a temperature of 0 C to 40 C
12.5.4
Water Swelling Gaskets
Where active sealing is required for critical areas, waterstops shall be hydrophilic polymer
modified chloroprene rubber strips. The rubber strips shall conform to the following properties
as applicable:
Water pressure resistance
ar
C
(a)
on
st
ru
ct
io
Expansion in contact with water :
(c)
Reversible
- 30 to + 70 C
at
Q
5 Bar (50 m)
(b)
(d)
Application Temperatures
2 x original SRE
The selected rubber strips shall be available for three exposures:
(a)
Fresh Water
(b)
Seawater
(c)
Chemicals (if the condition demands or upon the Engineers request)
The supplier shall furnish references upon request of the Engineer.
END OF PART
You might also like
- Recent Master Plumber Board Exam Problems PDFDocument97 pagesRecent Master Plumber Board Exam Problems PDFJhonna Trinidad90% (10)
- Villa - Interior B.O.Q. (Egypt)Document30 pagesVilla - Interior B.O.Q. (Egypt)Moustapha AlgoharyNo ratings yet
- The Heritage School: Architects: Madhav Joshi and AssociatesDocument26 pagesThe Heritage School: Architects: Madhav Joshi and Associatesmitali kaswaNo ratings yet
- Piling ChecklistDocument3 pagesPiling ChecklistHeong Siew LinNo ratings yet
- Acrow SpanDocument2 pagesAcrow SpangattaiahNo ratings yet
- 06-6 QCS 2014Document30 pages06-6 QCS 2014Raja Ahmed HassanNo ratings yet
- 06-1 Road Works General QCS 2014Document6 pages06-1 Road Works General QCS 2014VJ Qatar75% (4)
- 06-4 QCS 2014Document57 pages06-4 QCS 2014Raja Ahmed Hassan79% (14)
- 05-19 QCS 2014Document8 pages05-19 QCS 2014Raja Ahmed HassanNo ratings yet
- 06-1 QCS 2014Document10 pages06-1 QCS 2014Raja Ahmed HassanNo ratings yet
- 05-13 QCS 2014Document15 pages05-13 QCS 2014Raja Ahmed Hassan33% (3)
- 05-12 QCS 2014Document11 pages05-12 QCS 2014Raja Ahmed HassanNo ratings yet
- SGM - Struct SpecDocument112 pagesSGM - Struct SpecabdouNo ratings yet
- QCS 2010 Section 5 Part 11 ReinforcementDocument10 pagesQCS 2010 Section 5 Part 11 Reinforcementbryanpastor106No ratings yet
- Duracord & Durasheet 40/100: Bond-Breaker and Closed-Cell Back-Up Material For Use With Joint SealantsDocument2 pagesDuracord & Durasheet 40/100: Bond-Breaker and Closed-Cell Back-Up Material For Use With Joint SealantspbodooNo ratings yet
- MasonDocument7 pagesMasonMichael Jherome NuqueNo ratings yet
- Runway Design and Structural Design of An Airfield PavementDocument18 pagesRunway Design and Structural Design of An Airfield PavementspruhatechNo ratings yet
- Concrete Frame Design Manual: Singapore Code of Practice 65:1999Document55 pagesConcrete Frame Design Manual: Singapore Code of Practice 65:1999Hendra93No ratings yet
- Schoeck Isokorb Type KST User Selection GuideDocument16 pagesSchoeck Isokorb Type KST User Selection GuideJoseph BookerNo ratings yet
- Deha Lifting Anchor System Deha Lifting Anchor System: ConcreteDocument48 pagesDeha Lifting Anchor System Deha Lifting Anchor System: ConcretePcEngNo ratings yet
- Verification Manual British CodesDocument32 pagesVerification Manual British CodeshutuguoNo ratings yet
- ITCC in Riyadh Residential Complex J10-13300 07100-1 WaterproofingDocument5 pagesITCC in Riyadh Residential Complex J10-13300 07100-1 WaterproofinguddinnadeemNo ratings yet
- S21-CnS Roads and DrainsDocument39 pagesS21-CnS Roads and DrainsLukeNo ratings yet
- Method Statement On As Thermoplastic Road MarkingsDocument7 pagesMethod Statement On As Thermoplastic Road MarkingsHayle Dela CruzNo ratings yet
- METHOD STATEMENT FOR DemolitionDocument4 pagesMETHOD STATEMENT FOR Demolitionsarifullah khanNo ratings yet
- Reaffirmed 1996Document10 pagesReaffirmed 1996prashantkothariNo ratings yet
- Weep Holes in Retaining WallsDocument2 pagesWeep Holes in Retaining WallsssmaddiNo ratings yet
- 1710 Abeco Spec SheetDocument4 pages1710 Abeco Spec Sheetminov minovitchNo ratings yet
- Preambles and SpecificationsDocument17 pagesPreambles and SpecificationsJoseph WamuiNo ratings yet
- SPEC BrickworkDocument4 pagesSPEC BrickworkyantieschumiNo ratings yet
- NH Sor-Compressed 10082019Document315 pagesNH Sor-Compressed 10082019AmajdNo ratings yet
- Saudi Cast Product Catalogue 2017 (Covers & Drains)Document251 pagesSaudi Cast Product Catalogue 2017 (Covers & Drains)syed mustafa ali100% (4)
- Concrete Work 1. Standard and Codes of PracticeDocument28 pagesConcrete Work 1. Standard and Codes of PracticeArka ShahRilNo ratings yet
- Rheofinish 288FU PDSDocument2 pagesRheofinish 288FU PDSpn0% (1)
- RC Raft Foundation (Bs8110) : Project Job RefDocument5 pagesRC Raft Foundation (Bs8110) : Project Job RefsitheeqNo ratings yet
- TDS - Bronco Cemgrout SP75Document4 pagesTDS - Bronco Cemgrout SP75Jignessh JoshiNo ratings yet
- 027750-Kerbs and PavingDocument14 pages027750-Kerbs and PavingAhmad SaadeldinNo ratings yet
- BCL02 Checklist - Setting OutDocument1 pageBCL02 Checklist - Setting OutMuhammad Wazim AkramNo ratings yet
- (PDS) FlexcellDocument2 pages(PDS) Flexcellrazaze yannick100% (1)
- HIT-RE - 500 - V3 in Natural Stone - Testing Data - MOIN 2017Document5 pagesHIT-RE - 500 - V3 in Natural Stone - Testing Data - MOIN 2017titir bagchiNo ratings yet
- 025-Su, Wong - Seismic Behavior of Slender Reinforced Concrete Shear Walls Under High Axial Load Ratio PDFDocument9 pages025-Su, Wong - Seismic Behavior of Slender Reinforced Concrete Shear Walls Under High Axial Load Ratio PDFLuis Eduardo GonzalezNo ratings yet
- Steel and Pipes For Africa Price ListDocument1 pageSteel and Pipes For Africa Price ListGlen Burger60% (5)
- Construction Standard CS1 - 2010 Testing Concrete Volume 1 of 2 (October 2017)Document63 pagesConstruction Standard CS1 - 2010 Testing Concrete Volume 1 of 2 (October 2017)CocaCodaNo ratings yet
- 07 10 00 Dampproofing and WaterproofingDocument7 pages07 10 00 Dampproofing and WaterproofingshajbabyNo ratings yet
- Alternative Reinforcement Layout in Concrete Pile FoundationsDocument114 pagesAlternative Reinforcement Layout in Concrete Pile FoundationsmustafaNo ratings yet
- 1.2. 1000 Gauge Polythene SheetDocument1 page1.2. 1000 Gauge Polythene SheetKrishna SankarNo ratings yet
- Pile Ecc CheckDocument1 pagePile Ecc CheckHaffizul SaidNo ratings yet
- NDG Test ProcedureDocument16 pagesNDG Test ProcedureMohsin Ahmed MohdNo ratings yet
- Concrete SpecificationDocument28 pagesConcrete SpecificationAsad Jamil JawandaNo ratings yet
- Design of Slab FormsDocument27 pagesDesign of Slab FormsZevanyaRolandTualaka100% (1)
- QCS 2014 - Section 20-Drainage Works For BuildingsDocument42 pagesQCS 2014 - Section 20-Drainage Works For BuildingsEng. JamalNo ratings yet
- Application Form - Soil Investigation NOCDocument2 pagesApplication Form - Soil Investigation NOCAndi FirdausNo ratings yet
- Bs 2994-1976 PDFDocument38 pagesBs 2994-1976 PDFmaldushNo ratings yet
- Pudlo CWP TDS1 PDFDocument2 pagesPudlo CWP TDS1 PDFg4goharNo ratings yet
- VBHC Value Homes PVT LTD.: Checklist For On Site Inspection Handing Over of CP & Sanitary Fittings (Commissioning)Document4 pagesVBHC Value Homes PVT LTD.: Checklist For On Site Inspection Handing Over of CP & Sanitary Fittings (Commissioning)hazihappyNo ratings yet
- Wet Well BoQDocument4 pagesWet Well BoQMiko AbiNo ratings yet
- Fusion Bonded Epoxy Coated Reinforcing Bars - Specification: Indian StandardDocument12 pagesFusion Bonded Epoxy Coated Reinforcing Bars - Specification: Indian StandardsssmouNo ratings yet
- Simpson - 04 - Design and Construction of Water Retaining StructuresDocument13 pagesSimpson - 04 - Design and Construction of Water Retaining StructuresJacky TamNo ratings yet
- Safety Fences and Barriers For HighwaysDocument3 pagesSafety Fences and Barriers For HighwaysPriyeshBabarNo ratings yet
- 05 - Clay Brick Technical Guide - WebDocument12 pages05 - Clay Brick Technical Guide - WebBrian PierceNo ratings yet
- Reinforcing Bar Couplers-UK-IRE-Edition June 2014 - Version 3Document28 pagesReinforcing Bar Couplers-UK-IRE-Edition June 2014 - Version 3Federico.IoriNo ratings yet
- Guide To Site - Box CulvertDocument4 pagesGuide To Site - Box Culvertjs kalyana ramaNo ratings yet
- Soil Investigation Method StatementDocument4 pagesSoil Investigation Method Statementمحمد فتحى100% (1)
- General Specification For Structural Steel WorkDocument16 pagesGeneral Specification For Structural Steel WorkSaksham AdauliaNo ratings yet
- Qcs 2010 Part 12 JointsDocument7 pagesQcs 2010 Part 12 JointsRotsapNayrbNo ratings yet
- Section 5-Part 12-JointsDocument6 pagesSection 5-Part 12-JointsAdamNo ratings yet
- 0512-Qcs Construction JointDocument7 pages0512-Qcs Construction JointJaime Manalili LandinginNo ratings yet
- Methodology For Convreting WorksDocument7 pagesMethodology For Convreting WorksLokesh SaranNo ratings yet
- Technical Specification For BridgeDocument5 pagesTechnical Specification For BridgeRichard WestonyNo ratings yet
- Method Statement - Structural ConcreteDocument7 pagesMethod Statement - Structural Concretearif_rubinNo ratings yet
- 06-8 QCS 2014Document7 pages06-8 QCS 2014Raja Ahmed HassanNo ratings yet
- 06-2 QCS 2014Document25 pages06-2 QCS 2014Raja Ahmed Hassan100% (6)
- 05-17 QCS 2014Document8 pages05-17 QCS 2014Raja Ahmed Hassan100% (2)
- 06-3 QCS 2014Document13 pages06-3 QCS 2014Raja Ahmed Hassan100% (1)
- 05-15 QCS 2014Document14 pages05-15 QCS 2014Raja Ahmed Hassan100% (2)
- 05-16 QCS 2014Document10 pages05-16 QCS 2014Raja Ahmed HassanNo ratings yet
- 05-18 QCS 2014Document5 pages05-18 QCS 2014Raja Ahmed HassanNo ratings yet
- 02-15 QCS 2014Document17 pages02-15 QCS 2014Raja Ahmed HassanNo ratings yet
- 05-8 QCS 2014Document16 pages05-8 QCS 2014Raja Ahmed HassanNo ratings yet
- 05-14 QCS 2014Document7 pages05-14 QCS 2014Raja Ahmed HassanNo ratings yet
- 05-3 QCS 2014Document5 pages05-3 QCS 2014Raja Ahmed HassanNo ratings yet
- 05-6 QCS 2014Document15 pages05-6 QCS 2014Raja Ahmed HassanNo ratings yet
- 05-7 QCS 2014Document8 pages05-7 QCS 2014Raja Ahmed HassanNo ratings yet
- 05-10 QCS 2014Document12 pages05-10 QCS 2014Raja Ahmed HassanNo ratings yet
- 05-9 QCS 2014Document6 pages05-9 QCS 2014Raja Ahmed HassanNo ratings yet
- 05-5 QCS 2014Document31 pages05-5 QCS 2014Raja Ahmed Hassan100% (11)
- 05-1 QCS 2014Document10 pages05-1 QCS 2014Raja Ahmed HassanNo ratings yet
- 05-4 QCS 2014Document5 pages05-4 QCS 2014Raja Ahmed Hassan100% (1)
- 03-1 QCS 2014Document10 pages03-1 QCS 2014Raja Ahmed HassanNo ratings yet
- 04-1 QCS 2014Document7 pages04-1 QCS 2014Raja Ahmed Hassan100% (1)
- 04-4 QCS 2014Document13 pages04-4 QCS 2014Raja Ahmed HassanNo ratings yet
- 03-5 QCS 2014Document6 pages03-5 QCS 2014Raja Ahmed Hassan0% (1)
- SYS-APG001-EN - Application Guide - Designing Dedicated Outdoor-Air Systems - 2003Document24 pagesSYS-APG001-EN - Application Guide - Designing Dedicated Outdoor-Air Systems - 2003samir rabia100% (1)
- Shear Wall Design: Hord EsignDocument1 pageShear Wall Design: Hord EsignkirubaNo ratings yet
- Bill of Materials Date:: Praject OwnerDocument1 pageBill of Materials Date:: Praject Ownerkenneth molina100% (1)
- Reinforced Concrete Design Column Interaction DiagramDocument15 pagesReinforced Concrete Design Column Interaction DiagramThiha KyawNo ratings yet
- Types of FoundationDocument28 pagesTypes of FoundationraniepaulNo ratings yet
- Wood Design GroupDocument2 pagesWood Design GroupTim_CNo ratings yet
- RAC MadeEasyDocument15 pagesRAC MadeEasybgmi28882229No ratings yet
- Inserto de Concreto PZI - Sellsheet - 2006Document1 pageInserto de Concreto PZI - Sellsheet - 2006CardenasNo ratings yet
- BC Sheet 1-ModelDocument1 pageBC Sheet 1-Modelpiyush goelNo ratings yet
- Floor Systems GuideDocument96 pagesFloor Systems GuidePn EkanayakaNo ratings yet
- Structure Report PDFDocument43 pagesStructure Report PDFChevally LoNo ratings yet
- Full ThesisDocument201 pagesFull ThesisJuan Gabriel CaillaguaNo ratings yet
- Psychrometrics ProblemDocument7 pagesPsychrometrics ProblemPraveenkumar KashyabNo ratings yet
- Monowall EstimatesDocument78 pagesMonowall EstimatesBlackFlameNo ratings yet
- RCC94 Two-Way Slabs (Tables)Document4 pagesRCC94 Two-Way Slabs (Tables)Zayyan RomjonNo ratings yet
- DESIGN AND DEVELOPMENT OF RICE STRAW - Final PDFDocument64 pagesDESIGN AND DEVELOPMENT OF RICE STRAW - Final PDFRevilo Silec100% (1)
- Hyderabad MLCP Feb25Document33 pagesHyderabad MLCP Feb25Ar Amir100% (1)
- Construction Techniques, Equipment and Practice: Unit - I Concrete TechnologyDocument55 pagesConstruction Techniques, Equipment and Practice: Unit - I Concrete TechnologyRam Prasath. SNo ratings yet
- Tegframe Framing System BrochureDocument20 pagesTegframe Framing System BrochureDoug WeirNo ratings yet
- Aisi S220-11 PDFDocument0 pagesAisi S220-11 PDFLutfi VerdyNo ratings yet
- Is SP 20 1991 PDFDocument167 pagesIs SP 20 1991 PDFAnonymous 0ABCZ1bINo ratings yet
- Sm. Lao Estimates. (Final Bid Revised)Document15 pagesSm. Lao Estimates. (Final Bid Revised)DJabNo ratings yet
- REPORT ON PORTAL FRAME ConsDocument17 pagesREPORT ON PORTAL FRAME Consapoorva palNo ratings yet
- Cost Estimates - FirewallDocument1 pageCost Estimates - FirewalljayvincentrubioNo ratings yet
- Straw Bale ConstructionDocument23 pagesStraw Bale ConstructionMladen Mohr0% (1)
- Old CastleDocument14 pagesOld CastleFirnandaPutraNo ratings yet
- DEPED 1 STOREY, 5 CLASSROOM - ArchitecturalDocument9 pagesDEPED 1 STOREY, 5 CLASSROOM - ArchitecturalAnthony dela cruzNo ratings yet







