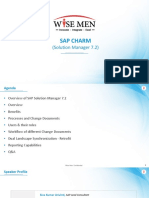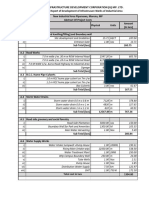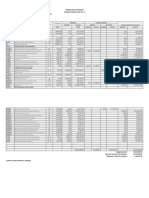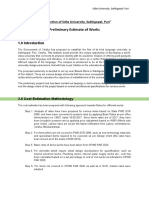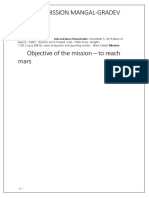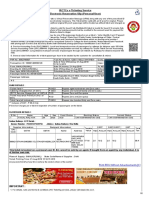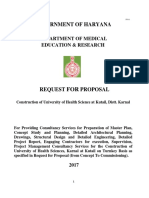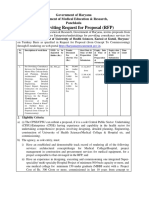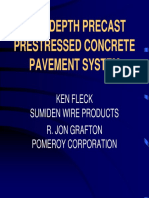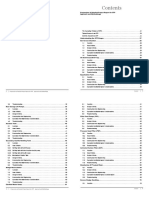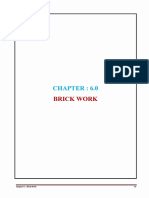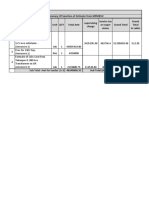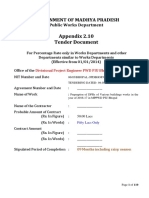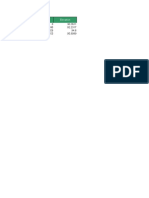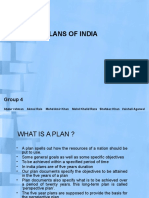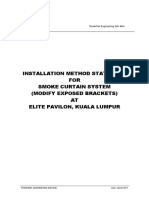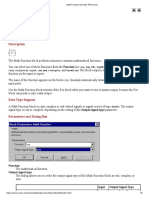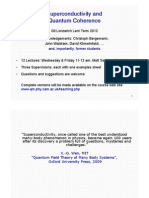Industrial Infrastructure Development Corporation (G) Mp. LTD
Industrial Infrastructure Development Corporation (G) Mp. LTD
Uploaded by
Faisal KhanCopyright:
Available Formats
Industrial Infrastructure Development Corporation (G) Mp. LTD
Industrial Infrastructure Development Corporation (G) Mp. LTD
Uploaded by
Faisal KhanOriginal Description:
Original Title
Copyright
Available Formats
Share this document
Did you find this document useful?
Is this content inappropriate?
Copyright:
Available Formats
Industrial Infrastructure Development Corporation (G) Mp. LTD
Industrial Infrastructure Development Corporation (G) Mp. LTD
Uploaded by
Faisal KhanCopyright:
Available Formats
INDUSTRIAL INFRASTRUCTURE DEVELOPMENT CORPORATION (G) MP. LTD .
Detaild Project Report of Development of Infrastrucure Works of Industrial Area
Industrial Area Piparsewa, Morena, MP
Abstract Of Project Costs
Amount
S.NO. Description Physical Units
(In lacs)
A.1 Site development (land levelling/filling) and Boundary wall
i) Site development and Gradation 28.57 HECT 466.44
iii) Entrance Gate 1.00 nos 26.03
Sub Total (lacs) 492.47
A.2.1 Road Works
i) 7.0 m wide c/w, 30 m w ROW Internal Road 2540 m 684.03
ii) 7.0 m wide c/w, 24 m w ROW Internal Road 3760 m 1216.17
iii) 7.0 M WIDE C/w, Acess Road Highway to Industrial Area 3050 m 841.82
vi) Signage 20 sqm 2.58
Sub Total (lacs) 9350 m 2744.60
A.2.2 R.C.C. Hume Pipe Culverts
i) 1.0 m RCC hume pipe culvert on 7m c/w 4 nos 15.13
ii) 1.2 m RCC hume pipe culvert on 7m c/w 11 nos 56.93
ii) Box Culverts 3 nos 87.82
Sub Total (lacs) 159.87
A.3 Storm Water Drains
i) 0.6 m x 0.8 m 7151 m 380.92
ii) 1.0 m x 1.0m 4820 m 347.61
iii) 1.5m x 2.0 m 610 m 108.89
Sub Total (lacs) 12581 m 837.42
A.4 Road side greenery and social forestry
i) Road Side Plantation 5000.00 nos 184.85
ii) Boundary Wall for Park and Amenities 1300.00 M 106.43
iii) Rain Water Harvesting 2.00 Nos 5.49
Sub Total (lacs) 296.77
A.6 Water Supply Works
i) Water Intake Pumping Station 1 nos 252.61
ii) Intake Pump House 1 nos 4.02
iii) Rising Main (intake-wtp) 12223 m 504.64
iv) Staff Quarters ( 2nos wtp,) 2 Nos 24.37
v) Water Treatment Plant 2 MLD 79.82
vi) Raw Water Pumping Station 1 Nos 35.96
vii) Wtp Campus Boundary Wall 230 m 21.43
viii) Tube Wells 4 Nos 11.54
ix) Pump House 4 Nos 16.08
x) Rising Main-tw 2 km 35.47
xi) Distribution Water Supply 7 km 119.63
INDUSTRIAL INFRASTRUCTURE DEVELOPMENT CORPORATION (G) MP. LTD .
Detaild Project Report of Development of Infrastrucure Works of Industrial Area
Industrial Area Piparsewa, Morena, MP
Abstract Of Project Costs
Amount
S.NO. Description Physical Units
(In lacs)
xii) OHT 1 750 kl 187.50
xiii) UGT 1 400kl+300kl 126.00
Total cost in lacs 1419.07
A.7 POWER
i) Street light+Panel Room 185 Nos 136.71
ii) 1 x 5mva Sub Station 1 nos 130.35
iii) 33KV LINE(Incoming Feeder) 20 km 338.50
iv) 11 KV Line works 7 km 117.10
Sub Total (lacs) 722.67
B Administrative Building
i) Cafeteria and office complex Complex 185.87 sqm 37.74
ii) Public Facility Toilets 50.00 sqm 8.00
iii) Internal Roads 90.00 m 13.31
iv) Internal SWD 210.00 m 4.54
Sub Total (lacs) 63.59
Sub Total (A) 6736.46
c Fees, Permision & Service Charges Payable
MPMKVV 29.30
Railway Department 150.00
Provision for Service Tax 351.91
Sub Total B (lacs) 531.20
Sub Total (A+B) 7293.90
Sqc and Pmc 2.5 % 182.347
CONTINGENCY 3% 218.817
Sub Total (C) 401.16
TOTAL PROJECT COST (A+B+C) IN Lacs 7695.06
You might also like
- BOQ BridgeDocument3 pagesBOQ BridgeReffisa Jiru100% (1)
- Dupa New Construction of Perimeter Fence at Jbdaph 1-09-2023Document21 pagesDupa New Construction of Perimeter Fence at Jbdaph 1-09-2023Kaizen MinnaNo ratings yet
- Khudi Hydropower Project (MW) Bill of Quantity (Boq) For Civil WorksDocument159 pagesKhudi Hydropower Project (MW) Bill of Quantity (Boq) For Civil WorksBishal PokharelNo ratings yet
- Bill of Quantities 16FI0009Document1 pageBill of Quantities 16FI0009AJothamChristian0% (1)
- NCDC Brgy PoblacionDocument23 pagesNCDC Brgy PoblacionJunar PlagaNo ratings yet
- Proposed Construction of WarehouseDocument59 pagesProposed Construction of WarehouseFerdinand Fragata Ramiterre100% (1)
- SOR Meghalaya Plinth Rates 2015-16Document8 pagesSOR Meghalaya Plinth Rates 2015-16krupalbhavsar57% (7)
- Sap Charm: (Solution Manager 7.2)Document17 pagesSap Charm: (Solution Manager 7.2)Krishna Vamshi50% (2)
- HCIA-Cloud Computing V4.0 Learning GuideDocument142 pagesHCIA-Cloud Computing V4.0 Learning GuideNour IjerNo ratings yet
- Industrial Infrastructure Development Corporation (G) Mp. LTDDocument1 pageIndustrial Infrastructure Development Corporation (G) Mp. LTDsurveyargtNo ratings yet
- Piparsewa DPR (Part 1 and Part 2) PDFDocument175 pagesPiparsewa DPR (Part 1 and Part 2) PDFFaisal KhanNo ratings yet
- Recapitulation Sheet: Sub Total BDocument1 pageRecapitulation Sheet: Sub Total BshrawonenonlyNo ratings yet
- Ypr SampleDocument24 pagesYpr SampleMic OdangoNo ratings yet
- Indwahong 6457192717711497Document1 pageIndwahong 6457192717711497rheyjc09No ratings yet
- Quality Control Program:: Construction of Adgawan River Flood Control, (Incl. ROW) Limits: Test To Be PerformedDocument24 pagesQuality Control Program:: Construction of Adgawan River Flood Control, (Incl. ROW) Limits: Test To Be PerformedFBVid Uploads0% (1)
- 02Document319 pages02Jopheth RelucioNo ratings yet
- 02 PDFDocument319 pages02 PDFHarot StyleshNo ratings yet
- REV PR Lot 43. Esia Bridge-Zoka Forest-1Document7 pagesREV PR Lot 43. Esia Bridge-Zoka Forest-1Mwesigwa DaniNo ratings yet
- Green Building For Environment and Green Technology EducationDocument80 pagesGreen Building For Environment and Green Technology EducationMae Ann GonzalesNo ratings yet
- BOQ Summary Wardha Arvi (EPC)Document1 pageBOQ Summary Wardha Arvi (EPC)Irfan BiradarNo ratings yet
- 2-Boq Recreational-2 PDFDocument2 pages2-Boq Recreational-2 PDFMunir HussainNo ratings yet
- Annex ADocument2 pagesAnnex AMarc Dared CagaoanNo ratings yet
- 20BC0058 Vo #2Document17 pages20BC0058 Vo #2Randy Jake Calizo BaluscangNo ratings yet
- PR Lot 43. Esia Bridge-Zoka Forest-1Document7 pagesPR Lot 43. Esia Bridge-Zoka Forest-1Mwesigwa DaniNo ratings yet
- Barabise Substation With Analysis 23aug2021Document49 pagesBarabise Substation With Analysis 23aug2021Sujan MalbulNo ratings yet
- PCG BoqDocument2 pagesPCG BoqMARIO ARETENo ratings yet
- 4.structure Est (07.07.2016)Document43 pages4.structure Est (07.07.2016)Anil SuryawanshiNo ratings yet
- Itemized Scope of Works Breakdown (Roughing-In & Finishing Works) 4 20 24Document16 pagesItemized Scope of Works Breakdown (Roughing-In & Finishing Works) 4 20 24Jeyp MacaroyNo ratings yet
- 037874.2 Tender Addenda 2 180508Document4 pages037874.2 Tender Addenda 2 180508YuliantoNo ratings yet
- Bid Form - Water System at Sitio TinagoDocument56 pagesBid Form - Water System at Sitio TinagoRoger DinopolNo ratings yet
- Summary of Cost For Construction of Auditorium at Rau-PusaDocument1 pageSummary of Cost For Construction of Auditorium at Rau-PusaMNC OneNo ratings yet
- Gauripur Bypass Old Abstract of CostDocument2 pagesGauripur Bypass Old Abstract of CostRubul Prasad DasNo ratings yet
- QUO INDOTEC 20230620 Citramas SummaryDocument2 pagesQUO INDOTEC 20230620 Citramas SummaryTito FebrianNo ratings yet
- Lot 44. Maaji Central-GulinyaDocument7 pagesLot 44. Maaji Central-GulinyaMwesigwa DaniNo ratings yet
- Annex ADocument2 pagesAnnex AMarc Dared CagaoanNo ratings yet
- Shree Krupa PresentationDocument25 pagesShree Krupa PresentationPriyanka GadgeNo ratings yet
- Bangladesh Small & Cottage Industries Corporation (BSCIC)Document2 pagesBangladesh Small & Cottage Industries Corporation (BSCIC)Md.Asmaul Islam SiamNo ratings yet
- PR Lot 44. Maaji Central-Gulinya-1Document7 pagesPR Lot 44. Maaji Central-Gulinya-1Mwesigwa DaniNo ratings yet
- BOQ CIVIL GIS - FixDocument22 pagesBOQ CIVIL GIS - Fixharis humaidiNo ratings yet
- 20EG0069 Reconstruction of ITRDocument1 page20EG0069 Reconstruction of ITRjayson mariNo ratings yet
- Mapitogo To Sitio Utodrev 3Document1 pageMapitogo To Sitio Utodrev 3Art AV B LimNo ratings yet
- Item No. Description Unit Quantity Minimum Number of Test: 1 Set Concrete Beam Sample/day of Pouring 7 Set MinDocument23 pagesItem No. Description Unit Quantity Minimum Number of Test: 1 Set Concrete Beam Sample/day of Pouring 7 Set MinMae Ann GonzalesNo ratings yet
- Pow 17J00032Document45 pagesPow 17J00032okisatot1997No ratings yet
- Excel 202111Document2 pagesExcel 202111Paul Angelou CiriacoNo ratings yet
- Project Id No.: Name of Project: ContractorDocument4 pagesProject Id No.: Name of Project: ContractorBugas EmelynNo ratings yet
- 18dj0055 POW PDFDocument54 pages18dj0055 POW PDFDats Ayunan Jr.No ratings yet
- Concreting of Barangay VictoryDocument1 pageConcreting of Barangay VictoryArt AV B LimNo ratings yet
- ESTIMATEDocument67 pagesESTIMATEHerwinn Ruiz ReyesNo ratings yet
- 21.02.2022 Arterial Road Concreting Drainage System and Waterworks R3 1Document6 pages21.02.2022 Arterial Road Concreting Drainage System and Waterworks R3 1Regie BeroNo ratings yet
- Individual Program of Work: 4.574 Kms 4.574 Kms 961 Lms 638 MtsDocument2 pagesIndividual Program of Work: 4.574 Kms 4.574 Kms 961 Lms 638 Mtsanadv87No ratings yet
- Bill of QuantitiesDocument18 pagesBill of QuantitiesELMERNo ratings yet
- Dongarpimpala S.T. No.2 Completion Report - 2Document15 pagesDongarpimpala S.T. No.2 Completion Report - 2Pravin MundeNo ratings yet
- Cost Comparison - CP01 - Geotube and Barge - 2023 10 18Document2 pagesCost Comparison - CP01 - Geotube and Barge - 2023 10 18captaincharizma07No ratings yet
- BOQ Livelihood Center, Poblacion, TampilisanDocument234 pagesBOQ Livelihood Center, Poblacion, TampilisanKhayrun HadullaNo ratings yet
- Final Estimate 85Document72 pagesFinal Estimate 85shashirajhans2140No ratings yet
- Part A-Facilities For The Engineers Part B - Other General Requirements Part C - EarthworkDocument2 pagesPart A-Facilities For The Engineers Part B - Other General Requirements Part C - EarthworkAljie CañeteNo ratings yet
- Daycare Center 2.9M 2023Document40 pagesDaycare Center 2.9M 2023Arnulfo Jose Pi DiNo ratings yet
- Kotwan Kosi Est.Document11 pagesKotwan Kosi Est.Bhupendra KumarNo ratings yet
- Precon NewDocument42 pagesPrecon NewEnrryson SebastianNo ratings yet
- KM KM KM Nos KM KM KM KM KMDocument6 pagesKM KM KM Nos KM KM KM KM KMABCI MIZORAM-4No ratings yet
- Salient FeaturesDocument5 pagesSalient FeatureszulkifliNo ratings yet
- Fault Zone Dynamic Processes: Evolution of Fault Properties During Seismic RuptureFrom EverandFault Zone Dynamic Processes: Evolution of Fault Properties During Seismic RuptureMarion Y. ThomasNo ratings yet
- Cover Note Estimate-R4Document6 pagesCover Note Estimate-R4Faisal KhanNo ratings yet
- MangalDocument1 pageMangalFaisal KhanNo ratings yet
- Hydr Desi Sewer M7L7Document2 pagesHydr Desi Sewer M7L7Faisal KhanNo ratings yet
- Hydr Desi Sewer M7L7Document85 pagesHydr Desi Sewer M7L7Faisal KhanNo ratings yet
- Notice Inviting Request For Proposal (RFP) : Government of Haryana Department of Medical Education & Research, PanchkulaDocument4 pagesNotice Inviting Request For Proposal (RFP) : Government of Haryana Department of Medical Education & Research, PanchkulaFaisal KhanNo ratings yet
- JL 13 Winter 13Document65 pagesJL 13 Winter 13Faisal KhanNo ratings yet
- Preparation of Detailed Project Report For STP Approach and MethodologyDocument66 pagesPreparation of Detailed Project Report For STP Approach and MethodologyFaisal KhanNo ratings yet
- Chapter 6 Brick WorkDocument17 pagesChapter 6 Brick WorkFaisal KhanNo ratings yet
- Summary of Sanction of Estimate From MPMKVVDocument1 pageSummary of Sanction of Estimate From MPMKVVFaisal KhanNo ratings yet
- NITNEWDocument110 pagesNITNEWFaisal KhanNo ratings yet
- Area Det Layut & KhasraDocument14 pagesArea Det Layut & KhasraFaisal KhanNo ratings yet
- R1 0 90.3511 R1 180 92.2317 R1 618.929 94.6 R1 737.2153 95.9999Document1 pageR1 0 90.3511 R1 180 92.2317 R1 618.929 94.6 R1 737.2153 95.9999Faisal KhanNo ratings yet
- Five Year Plans of India: Group 4Document16 pagesFive Year Plans of India: Group 4Faisal KhanNo ratings yet
- Easting and NorthingDocument62 pagesEasting and NorthingFaisal KhanNo ratings yet
- ES FIRST SEM PRETEST Answer KeyDocument10 pagesES FIRST SEM PRETEST Answer KeyCristina Astrero BisqueraNo ratings yet
- SA2 GR 8Document1 pageSA2 GR 8Aiman AnsariNo ratings yet
- Incentive SpirometryDocument5 pagesIncentive Spirometryrachelmores12No ratings yet
- 194 - The Electrical, Engineering and Mechanical Workshops (Remuneration) (Amendment) Regulations 2024Document11 pages194 - The Electrical, Engineering and Mechanical Workshops (Remuneration) (Amendment) Regulations 2024Le MauricienNo ratings yet
- Pengkajian LukaDocument26 pagesPengkajian LukaPebruariNo ratings yet
- The Impact of Pandemic On Digital Payments in India: February 2021Document12 pagesThe Impact of Pandemic On Digital Payments in India: February 2021ShameerNo ratings yet
- EpmaDocument4 pagesEpmaSANKET SINGHNo ratings yet
- ORTIZ - AMAZING - (M2 Lesson 2 - Types of Sources - While-Task 2)Document2 pagesORTIZ - AMAZING - (M2 Lesson 2 - Types of Sources - While-Task 2)ace starNo ratings yet
- My Home-Made Biomass GasifierDocument24 pagesMy Home-Made Biomass Gasifierettypasewang100% (1)
- Elite Pavilion - Method Statement - Smoke Curtain (Adjust Brackets) PDFDocument6 pagesElite Pavilion - Method Statement - Smoke Curtain (Adjust Brackets) PDFJuwe PkdoNo ratings yet
- CV Giulia ValacchiDocument3 pagesCV Giulia Valacchiapi-329008652No ratings yet
- ITWS Lab ManualDocument119 pagesITWS Lab ManualSENTHIL RNo ratings yet
- Transaction Management and Concurrency ControlDocument34 pagesTransaction Management and Concurrency ControlJoann GalopoNo ratings yet
- AbortionDocument5 pagesAbortionYlenol HolmesNo ratings yet
- CBSE Class 9 English Drama Villa For SaleDocument17 pagesCBSE Class 9 English Drama Villa For SaleDreamy YTNo ratings yet
- Computer Education Franchise - Computer Institute Franchise - Computer Center FranchiseDocument24 pagesComputer Education Franchise - Computer Institute Franchise - Computer Center Franchisecomputer education franchiseNo ratings yet
- 26 49 2 PB With Cover PageDocument13 pages26 49 2 PB With Cover PageDianNo ratings yet
- Social Studies Assessment PlanDocument3 pagesSocial Studies Assessment Planapi-309983676No ratings yet
- Joseph GuidelinesDocument3 pagesJoseph GuidelinesRogue31179No ratings yet
- Drawing Printout - How To Draw Chibi GirlsDocument5 pagesDrawing Printout - How To Draw Chibi Girlssteve johnNo ratings yet
- 10 Quiz 1Document2 pages10 Quiz 1Miguel Vienes100% (1)
- Math FunctionDocument2 pagesMath FunctionSushant VanveNo ratings yet
- English Test Life 1 Name: Class: : 0. You Cannot Have A Cigarette HereDocument2 pagesEnglish Test Life 1 Name: Class: : 0. You Cannot Have A Cigarette HereMaya TranNo ratings yet
- 10 Work On Mud PumpsDocument5 pages10 Work On Mud PumpsdraghiceanuNo ratings yet
- What Is The Assessment Based National Dialogue (ABND) and How It WorksDocument30 pagesWhat Is The Assessment Based National Dialogue (ABND) and How It WorksAdithyaNo ratings yet
- Lecture - SuperfluidityDocument17 pagesLecture - SuperfluidityKenion AssunçãoNo ratings yet
- CawleyDocument14 pagesCawleyNor HidayahNo ratings yet
- Mobile Computing Unit 1, 2Document276 pagesMobile Computing Unit 1, 2evilanubhav67% (3)







