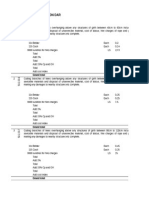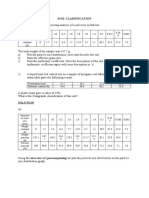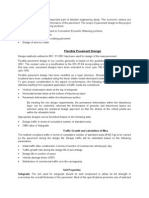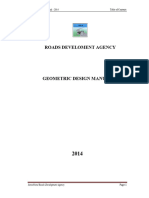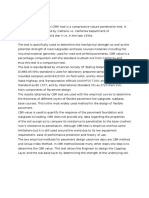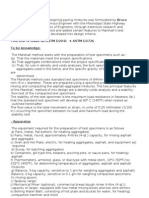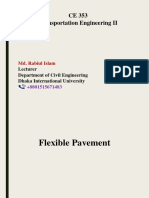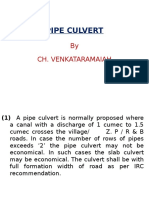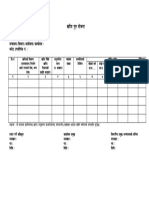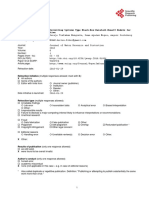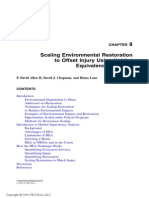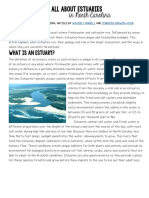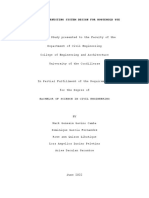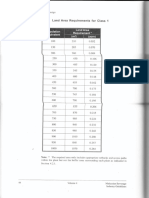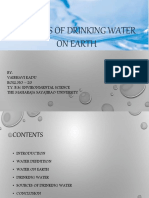0 ratings0% found this document useful (0 votes)
47 viewsStrmsewmetr
Strmsewmetr
Uploaded by
ioanciorneiCopyright:
© All Rights Reserved
Available Formats
Download as XLS, PDF, TXT or read online from Scribd
Strmsewmetr
Strmsewmetr
Uploaded by
ioanciornei0 ratings0% found this document useful (0 votes)
47 views6 pagesOriginal Title
strmsewmetr.xls
Copyright
© © All Rights Reserved
Available Formats
XLS, PDF, TXT or read online from Scribd
Share this document
Did you find this document useful?
Is this content inappropriate?
Copyright:
© All Rights Reserved
Available Formats
Download as XLS, PDF, TXT or read online from Scribd
Download as xls, pdf, or txt
0 ratings0% found this document useful (0 votes)
47 views6 pagesStrmsewmetr
Strmsewmetr
Uploaded by
ioanciorneiCopyright:
© All Rights Reserved
Available Formats
Download as XLS, PDF, TXT or read online from Scribd
Download as xls, pdf, or txt
You are on page 1of 6
STORM SEWER DESIGN (Metric Units)
This spreadsheet accompli shes a storm sewer design usi ng the rati onal method Enter the data in the grey shaded areas onl y.
Project Name: S.R.: Designed By:
Project Number: Date:
Location Discharge m = 176 n = 0.539 Drain Design Drain Profile
Remarks
Drai n Located From Sta. To Sta. Source of Drainage Manning Runoff CA Sum Tc to Total Tc to Rainfall Runoff Contri b. Total P ipe Pipe Fl ow Vel oci ty Pipe Capacity Pipe Elev. Upstr. Downstr. Upstr. Downstr.
On Drainage Area A (ha) roughn. Coeff. (ha) CA col 2 Sta* Col3 Sta ** Intensi ty (m3/ s) I nlfow Flow Dia. Slope (m/ s) (m3 /s) Length*** Change Ground Ground Invert E lev. Invert El ev.
coeff n C (ha) (mi n.) (min. ) (mm /hr) (m3 /s) (m3 /s) (mm) (m/m ) (m) El ev. Elev.
1 2 3 4 5 5a 6 7 8 8a 9 10 11 12 13 14 15 16 17 18 19 20 21 22 23 24
100 150 a 0.046 0.012 0.9 0.041 0.0414 5 5 73.921 0.008501 0.0085 300 0.008 1.3256 design is completed 40 0.31
* time of concentration of the flow to the inlet
* * assu ming tha t the p ipe i s flo win g slightly les s tha n half full up to c om plete ly full
* ** th e pip e's le ngth is the hor izontal projection of th e pi pe, in feet, fro m ce nters of app urtena nces
You might also like
- Specific Gravity 20mmDocument4 pagesSpecific Gravity 20mmIsaiahogedaNo ratings yet
- Week 7 Assignment PDFDocument4 pagesWeek 7 Assignment PDFTilakLNRangaNo ratings yet
- Geography Past PaperDocument56 pagesGeography Past PaperNaim Mokhtar81% (27)
- Water Pollution in Malaysia ArticleDocument2 pagesWater Pollution in Malaysia ArticleJenny Lai100% (1)
- Acknowledgements: Design of Asphalt Mix (SP 12.5) For Upgrading Mpemba-Isongole RoadDocument25 pagesAcknowledgements: Design of Asphalt Mix (SP 12.5) For Upgrading Mpemba-Isongole RoadAmiry Halifa HidaNo ratings yet
- Nadia Karima Izzaty 1306369466 Dept. Teknik Sipil: Time Ordinate Effective Rainfall OutputDocument9 pagesNadia Karima Izzaty 1306369466 Dept. Teknik Sipil: Time Ordinate Effective Rainfall OutputNadia Karima100% (1)
- SILT FACTOR CalculationsDocument1 pageSILT FACTOR CalculationsBIPL REPORTNo ratings yet
- Concrete Mix Design ProcedureDocument9 pagesConcrete Mix Design ProcedureSaroj BhattaraiNo ratings yet
- Factors Affecting Workability of ConcreteDocument7 pagesFactors Affecting Workability of ConcreteNeseth Eleuterio Badato100% (1)
- Penetration BitumenDocument7 pagesPenetration BitumennabihahNo ratings yet
- Flexible Pavement Design IRC37 2001 1Document5 pagesFlexible Pavement Design IRC37 2001 1Chatnoir NoirNo ratings yet
- Aggregate BlendingDocument9 pagesAggregate BlendingkoteangNo ratings yet
- Data Cepwd Aproved Q1 201516Document305 pagesData Cepwd Aproved Q1 201516rajeeshmp1No ratings yet
- Leach PitDocument4 pagesLeach PitDebdulal SamantaNo ratings yet
- Chp0200 Geometric Design andDocument54 pagesChp0200 Geometric Design andangelbarba100% (2)
- Bill of Quantities-TenderDocument12 pagesBill of Quantities-TenderbhartiNo ratings yet
- 1 PT CBRDocument18 pages1 PT CBRmihiretu TeferaNo ratings yet
- Soil Classification Practice QuestionDocument4 pagesSoil Classification Practice QuestionVado PrinceNo ratings yet
- Pavement CodesDocument2 pagesPavement Codesnikhilnagpal2121994No ratings yet
- Assignment - 3: Highway Engineering-II 2011 E.CDocument4 pagesAssignment - 3: Highway Engineering-II 2011 E.CABexample GgideyNo ratings yet
- Pavement Design RevisedDocument9 pagesPavement Design Revisedmuneerpmh100% (1)
- Geometric Design ManualDocument103 pagesGeometric Design Manualmustafurade1No ratings yet
- Tar and Bituminous Materials - Methods For Test - Determination of Solubility in TrichloroethyleneDocument10 pagesTar and Bituminous Materials - Methods For Test - Determination of Solubility in TrichloroethyleneDevesh Kumar PandeyNo ratings yet
- Continuously Reinforced Concrete PavementDocument7 pagesContinuously Reinforced Concrete Pavementulhas_nakasheNo ratings yet
- California Bearing RatioDocument8 pagesCalifornia Bearing RatioairpavsetNo ratings yet
- Theyse (1996) - Overview of South African M-E Design MethodDocument13 pagesTheyse (1996) - Overview of South African M-E Design MethodRodrigo DíazNo ratings yet
- Hydrology Assignment 1Document7 pagesHydrology Assignment 1sunsleyndhlakama100% (1)
- BPDB Assistant Engineer Civil 2018 Full Question SolutionDocument6 pagesBPDB Assistant Engineer Civil 2018 Full Question Solutionjoy choNo ratings yet
- CLVTDocument2 pagesCLVTOkello Steven100% (1)
- Marshal TestDocument8 pagesMarshal TestodainsaratNo ratings yet
- 2 Pavement Design - Pavement Design Flexible - UNH - EstimeDocument97 pages2 Pavement Design - Pavement Design Flexible - UNH - EstimeDavid KisaluNo ratings yet
- B Paper IESLDocument21 pagesB Paper IESLJanaka DineshNo ratings yet
- Final SWD Master Plan Volume-IDocument343 pagesFinal SWD Master Plan Volume-IVinayak K gowdaNo ratings yet
- N Mean (x) yn Sn std. Deviation σ: Year Maximum flood discharge (m3/sec)Document4 pagesN Mean (x) yn Sn std. Deviation σ: Year Maximum flood discharge (m3/sec)SUDHIR GAYAKENo ratings yet
- PCI Survey SheetDocument5 pagesPCI Survey SheetNUR SAFAWATINo ratings yet
- EXAMPLE OF MIX DESIGN .R.s.Document11 pagesEXAMPLE OF MIX DESIGN .R.s.Ramkiran TalariNo ratings yet
- Calming Design GuidelineDocument25 pagesCalming Design GuidelineAnorld WalkerNo ratings yet
- Lab Tests On AggregatesDocument15 pagesLab Tests On AggregatesYohan NyirendaNo ratings yet
- Direct Shear Test PDFDocument6 pagesDirect Shear Test PDFZABIHULLAH SAFINo ratings yet
- Flexible Overlay DesignDocument4 pagesFlexible Overlay DesignPODNo ratings yet
- Bituminous Road Pavement DeteriorationDocument48 pagesBituminous Road Pavement DeteriorationSang RawalNo ratings yet
- Cve 654Document18 pagesCve 654Aremu OluwafunmilayoNo ratings yet
- CE 353 Transportation Engineering II: Md. Rabiul IslamDocument25 pagesCE 353 Transportation Engineering II: Md. Rabiul IslamMohamed Isak AliNo ratings yet
- Lecture No 3 Estimation of Quantity of SewageDocument39 pagesLecture No 3 Estimation of Quantity of Sewagebashir ahmadNo ratings yet
- Method B18 - The Determination of The Average Least Dimension of Aggregates.Document3 pagesMethod B18 - The Determination of The Average Least Dimension of Aggregates.GUO LEINo ratings yet
- Sag Inlet Design Worksheet: Combination Inlet at Low PointDocument8 pagesSag Inlet Design Worksheet: Combination Inlet at Low PointMauricio DelgadoNo ratings yet
- CCEC Lec06 Overhead Ch. 6Document15 pagesCCEC Lec06 Overhead Ch. 6asd123456789asdcomNo ratings yet
- Pipe CulvertDocument12 pagesPipe CulvertSumit HackNo ratings yet
- Technical Advisory T 5040Document13 pagesTechnical Advisory T 5040Tim_C100% (1)
- Calculation of Design Mix: Fine Aggerates Coarse AggregatesDocument6 pagesCalculation of Design Mix: Fine Aggerates Coarse AggregatesVALIENT CANCERANNo ratings yet
- Chapter 8 Hydrology of Ungauged CatchmentsDocument18 pagesChapter 8 Hydrology of Ungauged CatchmentsnimcanNo ratings yet
- 10 Structure CatalogDocument13 pages10 Structure CatalogephNo ratings yet
- Sub GradeDocument6 pagesSub GradeIra AgcaoiliNo ratings yet
- Master Procurement PlanDocument1 pageMaster Procurement PlanGajendra Joshi100% (1)
- River Discharge MeasurementDocument1 pageRiver Discharge MeasurementJames K. KirahukaNo ratings yet
- Comodromos Randolph 2023 Improved Relationships For The Pile Base Response in Sandy SoilsDocument12 pagesComodromos Randolph 2023 Improved Relationships For The Pile Base Response in Sandy Soilsxfvg100% (1)
- A Study of Black Cotton Soil Stabilization With Lime and Waste Plastic Bottle StirrupDocument8 pagesA Study of Black Cotton Soil Stabilization With Lime and Waste Plastic Bottle StirrupIJRASETPublicationsNo ratings yet
- 100m Taper 45 M Straight 100m Taper: NotesDocument1 page100m Taper 45 M Straight 100m Taper: NotesSaudagar BiswalNo ratings yet
- Elongation (MM) : Format No. T-1 Pull Out Test ISRM Document 2, Part 1 'Suggested Methods of Rockbolt Testing 'Document7 pagesElongation (MM) : Format No. T-1 Pull Out Test ISRM Document 2, Part 1 'Suggested Methods of Rockbolt Testing 'Ashutosh RawatNo ratings yet
- This Spreadsheet Accompli Shes A Storm Sewer Design Usi NG The Rati Onal Method Enter The Data in The Grey Shaded Areas Onl yDocument6 pagesThis Spreadsheet Accompli Shes A Storm Sewer Design Usi NG The Rati Onal Method Enter The Data in The Grey Shaded Areas Onl yMohamad AmirulbaharudinNo ratings yet
- Design of Storm Sewer MeterDocument2 pagesDesign of Storm Sewer MeterrachanaNo ratings yet
- Storm Sewer Pipe Sizing SpreadsheetDocument6 pagesStorm Sewer Pipe Sizing SpreadsheetMauricio DelgadoNo ratings yet
- Well Radius Time AQTESOLV Simulated Resid AQ-WU Sim-WUDocument17 pagesWell Radius Time AQTESOLV Simulated Resid AQ-WU Sim-WUioanciorneiNo ratings yet
- Listing and DescriptionDocument39 pagesListing and DescriptionioanciorneiNo ratings yet
- Epfl Chapter 7Document18 pagesEpfl Chapter 7ioanciorneiNo ratings yet
- Average With IndirectsDocument51 pagesAverage With IndirectsioanciorneiNo ratings yet
- Sounds N Links FlowChart.V3Document6 pagesSounds N Links FlowChart.V3ioanciorneiNo ratings yet
- Retraction NoticeDocument21 pagesRetraction Noticeioanciornei100% (1)
- Nws-Comet: Hydrometeorology CourseDocument37 pagesNws-Comet: Hydrometeorology CourseioanciorneiNo ratings yet
- Ciornei&Dragoi 2Document4 pagesCiornei&Dragoi 2ioanciorneiNo ratings yet
- GeohydrologicColumns AGWSE2003Document1 pageGeohydrologicColumns AGWSE2003ioanciorneiNo ratings yet
- 6.1 Shear Stresses in Rectangular BeamsDocument8 pages6.1 Shear Stresses in Rectangular BeamsioanciorneiNo ratings yet
- 8 Scaling Environmental Restoration To Offset Injury Using Habitat Equivalency AnalysisDocument20 pages8 Scaling Environmental Restoration To Offset Injury Using Habitat Equivalency AnalysisioanciorneiNo ratings yet
- Industrial Wastewater ManagementDocument41 pagesIndustrial Wastewater ManagementAshhad ShafiqueNo ratings yet
- Text Tuesday Estuaries in NC MDocument5 pagesText Tuesday Estuaries in NC Mapi-3309611620% (1)
- Rainwater Harvesting System Design For Household UseDocument13 pagesRainwater Harvesting System Design For Household UseJames Darwin SorianoNo ratings yet
- Argumentative EssayDocument2 pagesArgumentative EssaykaylaNo ratings yet
- Biological Nutrient Removal: Sneha G K 4SU17CV039 VIII Sem, Civil Engg SDM I T, UjireDocument23 pagesBiological Nutrient Removal: Sneha G K 4SU17CV039 VIII Sem, Civil Engg SDM I T, Ujireವಿನಯ್ ಎಮ್. ಆರ್No ratings yet
- IWK - Land Area RequirementDocument5 pagesIWK - Land Area RequirementCalvin KewNo ratings yet
- Water Urban Sensitive Design - Samuel PTDocument37 pagesWater Urban Sensitive Design - Samuel PTSamuel Permana TariganNo ratings yet
- 2017 Cornelia Blue Green AlgaeDocument1 page2017 Cornelia Blue Green AlgaeGoMNNo ratings yet
- The Quran On Sea and RiverDocument3 pagesThe Quran On Sea and RiversyedNo ratings yet
- Latifolia Terhadap Penurunan Kadar Bod Dan Cod PadaDocument9 pagesLatifolia Terhadap Penurunan Kadar Bod Dan Cod PadaNova RizkenNo ratings yet
- Pengolahan Air Limbah Kadar Garam Tinggi Dengan SiDocument6 pagesPengolahan Air Limbah Kadar Garam Tinggi Dengan SiIsMaa FuadahNo ratings yet
- The Straits of Malacca Hydrological para PDFDocument14 pagesThe Straits of Malacca Hydrological para PDFSiti MusabikhaNo ratings yet
- MABR Smart Product Solutions: Global Water, Wastewater & Reuse Treatment SolutionsDocument35 pagesMABR Smart Product Solutions: Global Water, Wastewater & Reuse Treatment SolutionsSTP VermifiltrationNo ratings yet
- Pengolahan Limbah Cair Industri TahuDocument6 pagesPengolahan Limbah Cair Industri TahuDenni RachmawanNo ratings yet
- LimnologyDocument57 pagesLimnologyShakina TalkahNo ratings yet
- Design of Storm Water Drains by Rational MethodDocument4 pagesDesign of Storm Water Drains by Rational MethodRB MortxNo ratings yet
- Estimation of SewageDocument14 pagesEstimation of SewageathirarejizachariahNo ratings yet
- Nirosoft Mobile Water Purification BrochureDocument4 pagesNirosoft Mobile Water Purification BrochureIsrael ExporterNo ratings yet
- Submitted by Gyamar Kenni Bcom P, 1 Year: Global Decline of Phytoplankton and Its RamificationsDocument11 pagesSubmitted by Gyamar Kenni Bcom P, 1 Year: Global Decline of Phytoplankton and Its RamificationsKenniNo ratings yet
- Spatial Variation of Physico-C 221204 225934Document20 pagesSpatial Variation of Physico-C 221204 225934IzzatisaharNo ratings yet
- Randy Firdaus - Karakteristik Massa AirDocument9 pagesRandy Firdaus - Karakteristik Massa Airosemetmil subdisNo ratings yet
- Water HarvestingDocument9 pagesWater HarvestingPURVI RACHCHHNo ratings yet
- RA 9275 Clean Water Act & Policy Updates 2022Document61 pagesRA 9275 Clean Water Act & Policy Updates 2022Jerome BungalowNo ratings yet
- Lecture 7 Water Resource EngineeringDocument24 pagesLecture 7 Water Resource EngineeringMichaela BotinNo ratings yet
- Local Media533471763087034420Document31 pagesLocal Media533471763087034420The OrganonNo ratings yet
- Sources of Drinking Water On EarthDocument28 pagesSources of Drinking Water On EarthHans John D'cruz100% (1)
- San Francisco Wastewater TreatmentDocument4 pagesSan Francisco Wastewater TreatmentseriouscallerzonlyNo ratings yet
- 3a MSMA - Guidelines - PresentationDocument26 pages3a MSMA - Guidelines - PresentationSyakiroh Mohd TaufikNo ratings yet












