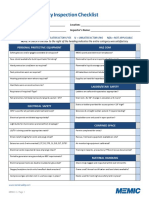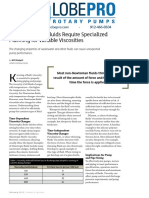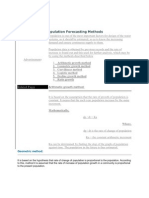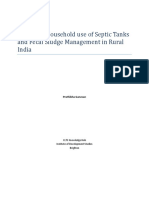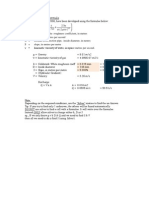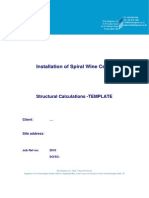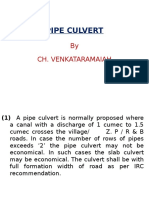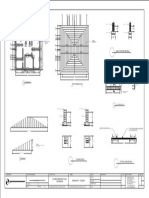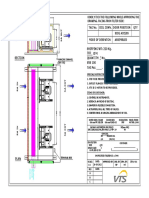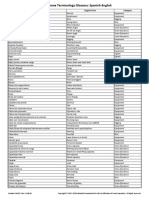B Paper IESL
B Paper IESL
Uploaded by
Janaka DineshCopyright:
Available Formats
B Paper IESL
B Paper IESL
Uploaded by
Janaka DineshOriginal Description:
Original Title
Copyright
Available Formats
Share this document
Did you find this document useful?
Is this content inappropriate?
Copyright:
Available Formats
B Paper IESL
B Paper IESL
Uploaded by
Janaka DineshCopyright:
Available Formats
421 - PIPE CULVERTS - OPSS 421 INDEX 421.1 421.1.1 421.1.2 421.1.3 421.1.4 421.1.5 421.1.6 421.1.7 421.1.
8 421.1.9 421.1.10 421.1.11 421.1.12 421.1.13 421.1.14 421.1.15 421.1.16 421.1.17 421.1.18 421.1.19 421.1.20 421.2 421.2.1 GENERAL Environmental Concerns Pipe Culvert Materials Pipe Diameter Corrugated Steel Pipe Extensions Bedding Embedment Material Cover Material Backfill Pipe Structural Strength Design Culvert Alignment Culvert Grade and Elevations End Treatment Multiple Installation Camber Protection Schemes Tunnelling, Boring and Jacking Tender Items Specifications Special Provisions Standard Drawings COMPUTATION Source of Information
01 05
Pipe Culverts
B421-1
421.2.2 421.2.3 421.2.4 421.2.5 421.2.6 421.3 421.3.1 421.3.2 421.3.3
Methods of Calculation Components of Pipe Culvert Calculation Clay Seal Concrete Appurtenances Rock Excavation for Culverts DOCUMENTATION Contract Drawings Contract Documents Documentation Accuracy
421.1
GENERAL The traditional view on a culvert is that its sole use is to convey water through an embankment. This view is not supportable any more. Good design practice requires consideration of multiple purposes of the culvert. Some of these may be a combination of the following: conveyance of flow without creating adverse drainage impacts elsewhere; maintenance of fish passage and protection of fish habitat upstream and downstream of the culvert; maintenance of natural stream pattern; addition of aesthetic value to the right-of-way
This is defined as the multi-disciplinary approach. Culvert efficiency is measured by the degree of achievement of the described purposes. Some culvert-type structures or underpasses are designed for pedestrian and livestock use, either exclusively or combined with drainage. Where a new culvert is to be placed in flood plain lands and/or environmentally sensitive streams the local conservation authority or Ministry of Natural Resources should be consulted. 421.1.1 Environmental Concerns With reference to subsections 421.1.1, 421.1.2 and 421.1.9 of this section, the designer, in designing for the type of pipe; diameter, and alignment, should verify whether there are significant concerns regarding fish migration/passage, flooding, adverse drainage impacts, erosion, etc. The following should be consulted: Chapter 'B' - Subsection 4.7 of MTO Drainage Manual (Vol. 1) Chapter 'D' - Subsections 2.7.3; 2.10; 7.3 of MTO Drainage Manual (Vol. 1)
01 05
Pipe Culverts
B421-2
421.1.2
MTO Drainage Management Technical Guidelines, 1989
Pipe Culvert Material Pipe culverts may be designed using either corrugated or smooth inside wall material with consideration of the design objectives of the crossing. When corrugated inside wall is specified the Contractor may choose one of the following types: Corrugated Steel corrugated inside and outside wall Polyethylene corrugated inside and outside wall When smooth inside wall is specified, the following types qualify: Concrete Polyvinyl Chloride (PVC) Polyethylene Corrugated Steel
smooth inside wall smooth inside wall smooth inside wall
421.1.3
Pipe Diameter To determine the size required for a new pipe culvert the designer must refer to the MTO Drainage Manual. The minimum size of culvert required for each type of crossing is as follows: Private Entrance Sideroad Highway 400 mm 500 mm 600 mm 800 mm less than 10 m in length 10 m and longer (CSPA 680 mm x 500 mm) (CSPA 910 mm x 660 mm)
In designing for pipes with corrugated inside walls, the designer will use corrugated steel pipe data for the coefficient of roughness, while for pipes with smooth inside walls concrete pipe data is used. Where the pipe diameter is too large for the embankment, resulting in less than minimum cover, a pipe-arch culvert of corresponding opening is selected, after consideration of the hydraulic factors. Alternatively, multiple pipes may be used, depending on site conditions, but this arrangement is discouraged. Further information can be obtained in the Drainage Manual. 421.1.4 Corrugated Steel Pipe Extensions Existing imperial diameter culverts such as: 18 inches 21 inches 30 inches 42 inches 54 inches (457.2 mm) (533.4 mm) (762.0 mm) (1066.8 mm) (1371.6 mm)
01 05
Pipe Culverts
B421-3
60 inches
- (1524.0 mm)
are always lengthened with imperial sized pipe and documented under the item - "Corrugated Steel Pipe Extensions". Imperial sized pipe can be obtained by the Contractor from the manufacturer on a special order basis. 421.1.5 Bedding Ontario Provincial Standard Drawings, OPSD 802.010 to 802.054, depict various types of bedding for flexible pipe, pipe-arch, rigid and horizontal elliptical rigid pipe culverts. 421.1.6 Embedment Material Embedment material as it relates to flexible pipe culverts includes bedding and cover material. Embedment material for all pipe culverts will be granular unless specified otherwise by the Regional Geotechnical Section. This may require special consideration for scour protection. (refer to the MTO Drainage Manual) 421.1.7 Cover Material Cover Material for all pipe culverts will be granular unless specified otherwise by the Regional Geotechnical Section. 421.1.8 Backfill Ontario Provincial Standard Drawings, OPSD 803.030 and 803.031, indicate backfill treatment: when the frostline falls within the limits - top of pipe/bottom of bedding, and when the frostline falls below the bottom of bedding. Frost tapers are not required when the frostline falls above the pipe. Culverts being placed on sideroads that are paved or will be paved, either under the current project or in the foreseeable future, must be provided with frost tapers, where required, regardless of the length of paving (culvert within the limits of paving or future paving). Information on future sideroad requirements should be obtained from municipalities. On gravel roads culverts should not be provided with frost tapers unless specially requested by the Regional Geotechnical Section or municipality, in which case a typical should be provided in contract drawings. To prevent damage to the pipe due to live and dead loads, cover material is provided. OPSD 808.010. In rock fills, frost tapers are not required, but granular cover material must be provided. Each pipe culvert must be designed for a minimum depth of cover, measured from the low point of the low shoulder, as follows:
01 05
Pipe Culverts
B421-4
CSP and SPCSP CSPA and SPCSPA) Concrete, Clay
one sixth pipe diameter or span (minimum depth - 300 mm) 600 mm
Polyethylene, PVC - pipe diameter with a stiffness factor of > 320 mpa minimum depth - 300 mm < 320 mpa stiffness factor minimum depth - 800 mm Note: The minimum depth of cover for entrance pipes is 300 mm. In rock cuts, this may require lowering of the ditch grade, using pipe arches or excavating the shatter below the ditch bottom.
When it is necessary to place granular backfill and frost tapers for an existing culvert, geotechnical advice must be requested regarding configuration and extent of excavation and backfill. Typical cross-sections must be included in the contract drawings, giving dimensions of frost depth, slope of tapers and depth of granular base. Because of the variety of possible treatments, Standard Drawings are not considered appropriate. 421.1.9 Pipe Structural Strength Design The work of designing pipe culverts of sufficient structural strength to withstand highway loading has been facilitated by the provision of standard tables based on pipe size and depth of cover, resulting in a specified minimum pipe-wall thickness. Additional factors affecting pipe selection and allowed for in the tables are: type of corrugation (CSP), and trench condition (concrete, clay, polyethylene, PVC). For tables, refer to Ontario Provincial Standard Drawings as follows: CSP and SPCSP CSPA and SPCSPA Polyethylene PVC Concrete Reinforced concrete OPSD OPSD OPSD OPSD OPSD OPSD 805.01 & MTOD 805.011 805.02 806.02 806.04, 06 807.01 807.03 to .05
The tables are based on the presence of stable conditions and solid foundations. In poor conditions such as swamp or corrosive flows, consideration should be given to the use of concrete, plastic pipe, or greater wall-thickness for CSP. Flexible culverts greater than 3000 mm and rigid culverts greater than 1800 mm diameter or span are classified as structures, and must be designed from first principles, in conjunction with the Regional Structural Section. 421.1.10 Culvert Alignment Culvert location and alignment are discussed in detail in the MTO Drainage Manual.
01 05
Pipe Culverts
B421-5
The crossing often is oblique to the highway centreline, and is referred to as being skewed. Referring to Figure B421-1 "Skew Diagram for Culverts", the designer will determine the angle of crossing and, from it, assign a "Skew Number". 421.1.11 Culvert Grade and Elevations The design of culvert grades and the setting of upstream invert elevations require the consideration of several factors. These are discussed in the MTO Drainage Manual.
01 05
Pipe Culverts
B421-6
01 05
Pipe Culverts
B421-7
01 05
Pipe Culverts
B421-8
As a general rule, culverts other than entrance culverts should be placed to a depth equal to one tenth of the height or diameter of the culvert below the bottom of ditch, unless there are reasons for deviating from this rule. 421.1.12 End Treatment In a minority of cases the projecting ends of pipe and pipe-arch culverts may require special treatment in the form of skew-ends and bevel-ends (also known as mitre-end). Other forms of end treatment available, but not widely used, are headwalls, wingwalls, cut-off walls and end-sections. These are all fully discussed in Section D9 of the MTO Drainage Manual. OPSD 801.02 depicts end section details for corrugated steel pipe. 421.1.13 Multiple Installation Figure B421-2 "Spacing for Multiple Culvert Installations" gives the minimum spacing
01 05
Pipe Culverts
B421-9
allowed between culverts when placing two or more pipes or pipe-arches in a multiple installation. 421.1.14 Camber Flexible culverts on compressible soils, especially under high embankments, should be longitudinally cambered (Fig. B421-3) to counteract the effects of differential settlement, and so avoid ponding inside the culvert. Recommendations as to the amount of camber are issued by the Regional Geotechnical Section. 421.1.15 Protection Schemes Where the stability, safety or function of an existing roadway, railway, etc., is threatened or impaired by the construction of a pipe culvert, a protection scheme must be designed to safeguard the endangered facility. Each site requires a separate tender item. However, should protection be minimal, such as sandbagging, a separate tender item may not be necessary. Rip rap and rock protection are used in areas, including ends of culverts, where erosion exists or is anticipated. Geotextile is also used on all non-circular concrete pipe joints. See Section B511 of this Chapter. Protection schemes are covered by OPSS 539. 421.1.16 Tunnelling, Jacking and Boring In addition to the usual open-cut method of installing pipes, there are two other methods employed where trenching is not practical: a) b) c) tunnelling jacking and boring pipe lining (non-standard special provisions are required)
Details of these methods of installation are discussed in Sections B415 and B 416 of this chapter. 421.1.17 Tender Items The following standard item descriptions are available for use according to the requirements of the culvert installation: 1 2 3 4 .... mm .... mm Rigid Pipe Culverts Flexible Pipe Culverts CSP Arch Culverts
.... mm x .... mm .... mm
Structural Plate CSP Culverts
01 05
Pipe Culverts
B421-10
5 6 7 8
.... mm x .... mm
Structural Plate CSP Arch Culverts
Corrugated Steel Pipe Extensions .... mm x ....mm .... mm x ....mm Structural Plate CSP Horizontal Elliptical Pipe Culverts Horizontal Elliptical Concrete Pipe Culverts
(Tunnelling items are covered under B415 of this manual.) (Jacking and Boring items are covered under B416 of this manual.) The need to insert the pipe diameter or pipe-arch span/height in the item description necessitates a separate tender item for each size of culvert. The price per metre for placing pipe culverts includes the following operations: a) b) c) d) e) f) * supplying and placing pipe earth excavations for: pipe, end sections, concrete appurtenances, culvert bedding and frost tapers supplying, placing and compacting all granular bedding, cover material and backfill for pipe culverts and concrete appurtenances dewatering* sheathing and shoring disposing of all surplus excavated materials Dewatering is included in the tender item for pipe culverts. However, should a rare situation occur where it would be difficult for the Contractor to include an expensive dewatering operation in the pipe bid price, in consultation with the Regional Structural Section consideration could be given to using a separate tender item, and quoting a non-standard Special Provision.
Swamp excavation is not included in the pipe placing cost, but instead is included in either "Earth Excavation (Grading)" or "Rental of Swamp Excavation Equipment". Swamp material should be identified on the drawings and method of excavation identified along with appropriate standards. Installation of culverts in swamps should be at the ends of the swamps if possible, to reduce consolidation and possible failure of the culvert. Other auxiliary items occasionally required with the placing of pipe culverts and covered by OPSS 421 are: 9. Clay Seal
This is a Lump Sum item. Clay seal is placed on roadway embankments around the upstream end of pipe culverts, where required, to protect the embankment from infiltration and possible failure, when recommended by Regional Geotechnical Section. Clay seal treatment for pipe culverts (OPSS 421) and concrete structures (OPSS 902) must be shown as separate tender items.
01 05
Pipe Culverts
B421-11
10.
Concrete Appurtenance
Concrete appurtenances constructed in conjunction with the placing of pipe culverts include such structures as headwalls, cut-off walls, stiffeners, aprons, culvert extensions, collars, etc., but does not include concrete structures covered by OPSS 904. 11. Rock Excavation for Culverts
Excavation in rock for placing pipe culverts is done according to OPS Drawings. In view of the high unit cost of this item the designer should endeavour to reduce the volume of excavation by relocating, pipe skewing, etc., wherever possible. Unlike excavation in earth, which is included in the bid price of the pipe, rock excavation is tendered as a separate item. Rock shatter that must be excavated to place culvert bedding is quantified for payment under this item. 421.1.18 Specifications The requirements for placing pipe culverts, concrete appurtenances, clay seal for pipe culverts and excavating rock for pipe culverts are contained in OPSS 421. 421.1.19 Special Provisions The designer should refer to Chapter 'E' to determine whether standard Special Provisions are required to be included in the contract. 421.1.20 Standard Drawings The contractor must be familiar with the OPSD 800 series and Occupational Health and Safety Soils Types to establish what type of standard to apply, based on soil conditions at the time of excavation. 421.2 COMPUTATION All items governed by OPSS 421, except the item "Clay Seal" are Plan Quantity Payment items. 421.2.1 Source of Information 1. Survey Notes and Plans These notes provide profiles along the drainage course at both existing and new culvert locations and drainage courses. 2. Surveys and Plans Section in each region. Provide information to assist in the calculation of culvert sizes by providing drainage areas, mosaic studies, soil types, etc.
01 05
Pipe Culverts
B421-12
3.
Regional Geotechnical Section Provides advice on backfill requirement, special foundation treatments, camber and the need for placing clay seals.
4.
Drainage Manual This manual provides the overall guidance on the design of culverts and storm drainage systems. It should be used together with the MTO Drainage Management Technical Guide Lines.
5.
Regional Structural Section The Regional Structural Section must provide expertise on the structural design of flexible pipe culverts larger than 3000 mm and rigid pipe culverts larger than 1200 mm diameter or span, as their designs are based on first principles. The designs for clay seals and the need for unwatering are also provided by the Regional Structural Section.
421.2.2
Methods of Calculation The unit of measurement for pipe and pipe-arch culverts is the metre. Working with design cross-sections, Standard Drawings, drainage profiles and the size and type of culvert previously determined, the designer calculates the culvert lengths.
01 05
Pipe Culverts
B421-13
01 05
Pipe Culverts
B421-14
The design length (L) of pipe culverts is the distance between the toes of embankment slopes where they meet the streambed profile measured to the nearest full metre.* Where culvert end-sections are used, the length of the culvert is the distance between the intersections of the embankment side slopes and the top of the culvert, measured to the nearest full metre*, with the lengths of the two end sections added. See Figure B421-4. While the standard rock slope is 1 1/4:1 the length of pipe should be based on a rock slope of 1 1/2:1. Pipe culverts generally, and entrance culverts in particular are frequently designed longer than is necessary. Extra care should be taken where an entrance or sideroad culvert is located within the radius area to ensure that the pipe is not designed longer than necessary. Slope flattening should also be considered when calculating the length of culverts. The length of a pipe culvert is measured horizontally, except when the pipe grade is 10% or steeper, in which case the length is measured along the slope. * In situations where space is restricted, the design length may be determined as the nearest 0.1 m.
421.2.3
Components of Pipe Culvert Calculation In swamp areas where existing embankments are being widened under OPSD 203.02, .03 or .04, the following procedure applies: Excavate existing embankment and swamp as per OPSD 203.020 (.030) (.040), and apply quantities to Earth Excavation (Grading) or Rental of Swamp Excavation Equipment. Granular for Bedding, Cover Material and Backfill Granular for bedding, cover material and backfill for culverts and frost tapers is computed as shown in Ontario Provincial Standard Drawings or from detail drawings when applicable. The quantity of granular for frost tapers shall include the volume of granular for cover material, as shown in OPS Drawing 803.030 & .031. Granular bedding and backfill for concrete appurtenances also is included in the granular quantity for pipe culverts, where required. The total granular requirement for each culvert location is computed in cubic metres, and may be converted to tonnes using the conversion factor shown in B314 of this manual. This quantity is used for Geotechnical ASL purposes only.
421.2.4
Clay Seal Source of Information The following conditions are to be considered as suggested warrants for discussing the need
01 05
Pipe Culverts
B421-15
for clay seals with the Regional Geotechnical Section on a specific pipe location basis: the natural sub-base and culvert foundation materials are of a granular nature. the embankment material is of a non-cohesive nature significant hydraulic head between ends of culvert
Method of Computation The unit of measurement for this tender item is Lump Sum, which covers excavation and the supplying and placing of all materials to provide an effective seal. No volume calculations for clay seal are needed. 421.2.5 Concrete Appurtenances The unit of measurement for concrete appurtenances is the cubic metre. The volume of each structure is computed and the payment in cubic metre covers the cost of supplying and placing both concrete and reinforcing steel. 421.2.6 Rock Excavation for Culverts Source of Information The main sources of information for the computation of the tender item "Rock Excavation for Culverts" are the Geotechnical Report, Soils Profile and field survey notes. Method of Calculation The unit of measurement for this tender item is the cubic metre. Usually, the field survey drainage information contains a profile along the centerline of the proposed culvert, which is used to compute both pipe length and volume of excavation.
01 05
Pipe Culverts
B421-16
When the only information available is a profile along the centerline of the proposed culvert, the excavation is computed as shown in Figure B421-5. However, when cross-sections are taken normal to the axis of the projected culvert location, a more accurate computation of the quantity of excavation is obtained. Where a pipe culvert is installed in a rock cut, the volume of excavation is measured from the top of the shatter.
421.3 421.3.1
DOCUMENTATION Contract Drawings Pipe Culverts
01 05
Pipe Culverts
B421-17
New pipe culverts, and existing pipe culverts requiring extensions or end-sections, are shown on the plans and profiles of the contract drawings, numbered sequentially in the direction of chainage. Culverts to be removed are not numbered, however details regarding elevation and length of existing culverts are shown crossed out on the drawings. Where protection is required, a detailed protection scheme is shown on the contract drawings, depending on the magnitude of the protection required. Trench Reinstatement Where existing driving lanes must be excavated to allow the construction of culvert crossings, the affected roadbed must be rebuilt to acceptable standards to maintain the continuity of the pavement. This is particularly important where there is to be no resurfacing of the highway. To ensure that the contractor knows what is expected, a typical section, traditionally known as "trench reinstatement," must be shown on the contract plans. The drawing should refer to the applicable standard drawings for bedding and backfill up to subgrade. Above subgrade, the drawing should specify the types and depths of granular and pavement courses necessary to achieve roadbed integrity. If no pavement surfacing is to take place in the area of the reinstatement, a tender item for "Cutting Existing Pavement" is needed. Special Foundation Treatment; Camber Where special foundation treatment or where camber is required, usually on the advice of the Regional Geotechnical Section, a detailed typical drawing (see Figure B421-3), and modified OPS Drawings respectively may be necessary. In these cases the depth of bedding and location must be specified on the modified OPS Drawings. Concrete Appurtenances Concrete Appurtenances are identified on the contract plans by means of an arrowed note (e.g. - Concrete Collar), and specifying the OPS Drawing No., or a special drawing if required, showing the layout of reinforcing steel. Clay Seal A detailed dimensioned sketch must be shown on the contract drawings for each location, based on information received from the Regional Geotechnical Section. 421.3.2 Contract Documents Pipe Culverts The "Quantities - Pipe Culverts" sheet requires a separate entry for each pipe culvert or culvert extensions to be installed, showing such details as culvert number, centreline chainage, pipe lengths left and right with corresponding upstream and downstream invert elevations, skew number, end finish, depth of cover at CL of HWY, embedment material and
01 05
Pipe Culverts
B421-18
pipe treatment. If frost treatment is different than standard 10 (k-d) it should be referenced in the Remarks Section at bottom of Q-sheet. Quantities must be entered for pipe lengths, in suitably headed columns for each size of pipe or pipe-arch, separated as to rigid, flexible, or Corrugated Steel Pipe Extensions etc. When a specific type of pipe is called for, it should be noted in the column heading. Further to the above, CSP Extensions are subtotalled and then totalled as one Tender Item. Where, on the recommendation of the Regional Geotechnical Section, a higher class of bedding than that shown on the OPSD is required, a note to that effect should be placed on the "Quantities-Pipe Culverts" Sheet. Where culvert end-sections are used, a note in the "Remarks" section of the "Quantities - Pipe Culverts" sheet should state whether galvanized toe-plates are required for the end-sections. Pipe Strength The corrugation/metal thickness for corrugated steel; the class number or type for concrete, or clay, or the wall designation (Profile No. or Letter) for polyethylene/PVC pipes is selected by the Contractor from tables set out in OPS Drawings, based on the depth of cover at each location. When deemed appropriate, the designer may call for specific values in special situations such as heavy loading/shallow cover, acidic swamp conditions, etc. In such cases the information concerning corrugation/metal thickness, etc., must be shown in a separate column, or under "Remarks" on the "Quantities - Pipe Culverts" sheet. Earth Excavation (Culvert, Bedding, Frost Tapers, Concrete Appurtenances) Earth Excavation for pipe culverts is not shown. The contractor has to assess the soil conditions at the time of excavation to determine what standard to use. Where the installation of a pipe culvert falls within the limits of asphalt pavement removal, the area of pavement removed is included in the tender item "Removal of Asphalt Pavement". If there is no pavement removal item, or the pipe culvert lies beyond the limits of pavement removal, the pavement removal will be included in the pipe culvert item. Excavation for frost tapers is covered by OPS Drawings, and culvert locations so treated must be suitably noted in the "Treatment" column of the "Quantities - Pipe Culverts" sheet. Also, the frost penetration depth must be shown in the space provided on the same sheet. Granular Embedment, Cover and Backfill Type of granular embedment, cover and backfill are shown on the "Quantities - Pipe Culverts" sheet. Quantities for granular embedment, cover and backfill for pipe culverts need not be shown, and quantities must not be included in the main granular items. (The Contractor must assess soil conditions at the time of excavation). An estimated granular quantity is required for Geotechnical ASL purposes. (Note: This quantity also should not be included on the quantity sheet).
01 05
Pipe Culverts
B421-19
Where type of bedding differs from that shown in the OPS Drawings, an explanatory note must be placed on the "Quantities - Pipe Culverts" Sheet. Trench Reinstatement Current practice calls for roadbed granular and pavement to be supplied and placed under the tender items for those works, therefore the quantity sheets for the work should show an entry for "trench reinstatement." All other work associated with "trench reinstatement" is included in the tender item for the pipe culvert. Camber Where camber is required, usually on the advice of the Regional Geotechnical Section, the culvert number and camber distances must be shown under "Remarks" on the "Quantities Pipe Culverts" sheet. Concrete Appurtenances Concrete appurtenances must be listed for each individual location on the "Quantities Miscellaneous sheet, or, if there are no other concrete items, they should be listed in a separate column on the "Quantities - Pipe Culverts" sheet. Clay Seal Clay seal is identified as a separate tender item without quantity on the "Quantities - Pipe Culverts" Sheet. The designation 100% is recorded for each location. 100% is entered in the tender totals column. The designation LS is entered into the unit column of the quantity sheet. Rock Excavation Rock excavation for pipe culverts requires a separate entry for each culvert in rock to be shown in the Rock Excavation column of the "Quantities - Pipe Culverts" sheet, and the total quantity transferred to the Tender document. Rock material from pipe culvert excavations is shown as "Material Available for Fill" on the "Quantities - Grading" sheet. 421.3.3 Documentation Accuracy Stations are recorded to the nearest metre except for unusual circumstances, when 0.1 m may be required. Offsets are usually recorded to the nearest metre, or 0.1 m where required. Pipe Culverts Individual pipe design lengths are recorded in whole metres (except 0.1 m where space is restricted and when steel end-sections are used), and placed on the "Quantities - Pipe Culverts" sheet in suitably headed columns.
01 05
Pipe Culverts
B421-20
Columns should be grouped (i.e. Rigid/Flexible), where necessary. Totals of each column are carried to the Tender form and shown as separate items. Totals of those columns of the same pipe diameter (within the same group) should be combined before transfer to the Tender document. Corrugated Steel Pipe extensions are grouped. Individual pipe sizes require separate columns. Each column is subtotalled and then all sizes combined to one Tender total prior to transfer to the Tender document. Invert elevations are recorded in 0.01 m. Concrete Appurtenances Concrete quantities and tender totals are recorded to 0.1 m;. Clay Seal The tender unit of measurement for Clay Seal is Lump Sum.
01 05
Pipe Culverts
B421-21
You might also like
- Appendix D1-FormDocument2 pagesAppendix D1-FormrodystjamesNo ratings yet
- Construction Safety Inspection Checklist PDFDocument4 pagesConstruction Safety Inspection Checklist PDFShuhaib MD100% (1)
- A100 - FOUNDATION PLAN Layout1Document1 pageA100 - FOUNDATION PLAN Layout1avdesh7777No ratings yet
- 19 045 - Bhel SR 13 14 1588646849Document112 pages19 045 - Bhel SR 13 14 1588646849khan shamasNo ratings yet
- Comparison of BOQ Quantities With IFC/ Shop Drawings: (Including LLO)Document2 pagesComparison of BOQ Quantities With IFC/ Shop Drawings: (Including LLO)Arshad MahmoodNo ratings yet
- Shortcut Nitrogen Removal-Nitrite Shunt and DeammonificationFrom EverandShortcut Nitrogen Removal-Nitrite Shunt and DeammonificationNo ratings yet
- Theory of Structures Review Practice Problems 2016Document8 pagesTheory of Structures Review Practice Problems 2016Christine Verena SarteNo ratings yet
- Profile of A Professional Plumber - Jeffrey JamesDocument9 pagesProfile of A Professional Plumber - Jeffrey JamesJeffrey JamesNo ratings yet
- Guidelines For Adopting Multi Use of Stormwater Management FacilitiesDocument24 pagesGuidelines For Adopting Multi Use of Stormwater Management FacilitiesMohamedNo ratings yet
- Design of Rigid L Shaped Retaining WallsDocument5 pagesDesign of Rigid L Shaped Retaining WallsvijjugumpenaNo ratings yet
- Pipe Network: Types of Pipe Networks 1. Dead-End SystemDocument4 pagesPipe Network: Types of Pipe Networks 1. Dead-End SystemKryzzane Jen Sapla TañadaNo ratings yet
- Hazen Williams Coeff For SludgeDocument3 pagesHazen Williams Coeff For Sludgemailmaverick8167No ratings yet
- 2012 February Exam - Q1Document3 pages2012 February Exam - Q1Kasun ShideshNo ratings yet
- Design ReportDocument56 pagesDesign ReportMimsath MuhseenNo ratings yet
- Draft Pren 15383: European Standard Norme Européenne Europäische NormDocument55 pagesDraft Pren 15383: European Standard Norme Européenne Europäische NormGigiNo ratings yet
- Pipe Network Analysis, by Mun-Fong Lee, University of Florida, 1983, Fortran ProgramDocument65 pagesPipe Network Analysis, by Mun-Fong Lee, University of Florida, 1983, Fortran ProgramJorGitop LUjeNo ratings yet
- Sor 2010Document411 pagesSor 2010Neeraj AgrawalNo ratings yet
- SR 34 PDFDocument139 pagesSR 34 PDFMohamedNo ratings yet
- Complex Engineering Problem Fall 2019 HE, CE-432Document1 pageComplex Engineering Problem Fall 2019 HE, CE-432Muhammad AdilNo ratings yet
- BDM 07 Culvert DesignDocument18 pagesBDM 07 Culvert DesignVILLADIEGONo ratings yet
- LESSON 8 Pipe NetworksDocument18 pagesLESSON 8 Pipe NetworksChandima K PriyamalNo ratings yet
- A Comparison of Guidelines On Septic Tanks and Soakage Systems in Sri LankaDocument4 pagesA Comparison of Guidelines On Septic Tanks and Soakage Systems in Sri LankaweerasinghekNo ratings yet
- 14 - Structural DrawingsDocument22 pages14 - Structural DrawingsLeroy Tuscano100% (1)
- PRFD - Design ManualDocument2 pagesPRFD - Design ManualSreepathy RangarajanNo ratings yet
- EstimationDocument24 pagesEstimationavinashpenjuruNo ratings yet
- Population Forecasting For Water Supply Mathematics FormulasDocument7 pagesPopulation Forecasting For Water Supply Mathematics FormulasAmmad Ud DinNo ratings yet
- Civil Engineering, Water & Wastewater, Earthquake, Railways (3538 Titles) PDFDocument148 pagesCivil Engineering, Water & Wastewater, Earthquake, Railways (3538 Titles) PDFTomasz CzNo ratings yet
- CCNY LabManualDocument29 pagesCCNY LabManualShady HegazyNo ratings yet
- N Mean (x) yn Sn std. Deviation σ: Year Maximum flood discharge (m3/sec)Document4 pagesN Mean (x) yn Sn std. Deviation σ: Year Maximum flood discharge (m3/sec)SUDHIR GAYAKENo ratings yet
- Foul Sewer Design ReportDocument7 pagesFoul Sewer Design ReportmeenhonNo ratings yet
- SeweageDocument40 pagesSeweagemasahin100% (1)
- LECTURE NOTES-EAT 359 (Water Resources Engineering) - Lecture 1 - StudentDocument32 pagesLECTURE NOTES-EAT 359 (Water Resources Engineering) - Lecture 1 - StudentmusabNo ratings yet
- Stability Analysis of Embankment On Soft GroundDocument22 pagesStability Analysis of Embankment On Soft Groundועדת איכות הסביבה חייםNo ratings yet
- Permissible Velocities in Lined ChannelsDocument2 pagesPermissible Velocities in Lined ChannelsEknath TaleleNo ratings yet
- Oman Wastewater ServicesDocument27 pagesOman Wastewater ServicesAhmad SanaNo ratings yet
- QS For Graduate Level - C & GDocument39 pagesQS For Graduate Level - C & GDushan Senarathne100% (1)
- Series 2000 - DrainageDocument36 pagesSeries 2000 - DrainageBatenda FelixNo ratings yet
- SWMM 4 ManualsDocument720 pagesSWMM 4 ManualsFatmah El WardagyNo ratings yet
- SepticTanks and FSM PDFDocument17 pagesSepticTanks and FSM PDFSaminathan ChidambaramNo ratings yet
- Microsoft Word - Particular Specification For CivilDocument63 pagesMicrosoft Word - Particular Specification For CivilrajNo ratings yet
- Tips For Avoiding Office Building Floor VibrationsDocument5 pagesTips For Avoiding Office Building Floor Vibrationslazar_mircea_dan_391No ratings yet
- Public Works Department: of The Chief 2325856:0471-2325856 Pwd@kerala - Gov.inDocument10 pagesPublic Works Department: of The Chief 2325856:0471-2325856 Pwd@kerala - Gov.inSanthosh BabuNo ratings yet
- Colebrook White FormulaDocument3 pagesColebrook White FormulaSuryantoro Wono NarodoNo ratings yet
- CCEC Lec06 Overhead Ch. 6Document15 pagesCCEC Lec06 Overhead Ch. 6asd123456789asdcomNo ratings yet
- Kalyan DarlingDocument54 pagesKalyan DarlingKarthik VanamNo ratings yet
- NH Sor-Compressed 10082019Document315 pagesNH Sor-Compressed 10082019AmajdNo ratings yet
- Engineering Calculations Template-White Cellar 2 5mDocument36 pagesEngineering Calculations Template-White Cellar 2 5mThaiNguyenNo ratings yet
- 08 Reinforced Concrete ColumnsDocument36 pages08 Reinforced Concrete ColumnsGerhard vd WesthuizenNo ratings yet
- Strength Design Method For Hydraulic Structures Appendix C 012208Document2 pagesStrength Design Method For Hydraulic Structures Appendix C 012208Manoj Jaiswal100% (1)
- Assignment Road Constuction IIDocument6 pagesAssignment Road Constuction IIKry ThanakNo ratings yet
- Nikuradse's ExperimentDocument50 pagesNikuradse's ExperimentAli BahuNo ratings yet
- Behavior and Design of Buried Concrete PipesDocument50 pagesBehavior and Design of Buried Concrete PipesAdam FredrikssonNo ratings yet
- StrmsewmetrDocument6 pagesStrmsewmetrioanciorneiNo ratings yet
- Manual SewercadDocument8 pagesManual SewercadDianna VillavicencioNo ratings yet
- 06 Reinforced Concrete StaircasesDocument30 pages06 Reinforced Concrete StaircasesGerhard vd WesthuizenNo ratings yet
- Pipe CulvertDocument12 pagesPipe CulvertSumit HackNo ratings yet
- Concrete Pipe Design ManualDocument561 pagesConcrete Pipe Design ManualOscar PichardoNo ratings yet
- BS EN 752-4 Annex BDocument4 pagesBS EN 752-4 Annex BAnatoly RapoportNo ratings yet
- Chapter 8 Hydrology of Ungauged CatchmentsDocument18 pagesChapter 8 Hydrology of Ungauged CatchmentsnimcanNo ratings yet
- Bar Bending Schedule Format (BBS)Document4 pagesBar Bending Schedule Format (BBS)Krishant Krishant KrishantNo ratings yet
- Pipe Layingmanual 2012 EditionDocument127 pagesPipe Layingmanual 2012 EditionSharon LambertNo ratings yet
- Pipe Network PDFDocument127 pagesPipe Network PDFlaceydawn100% (1)
- WSD Manual - of - Mainlaying - Practice - 2012 PDFDocument127 pagesWSD Manual - of - Mainlaying - Practice - 2012 PDFtongdannyNo ratings yet
- Soil Qty CBR15Document12 pagesSoil Qty CBR15Janaka DineshNo ratings yet
- Pavement Layer Progress Up To December 2018Document8 pagesPavement Layer Progress Up To December 2018Janaka DineshNo ratings yet
- Pure Water2Document1 pagePure Water2Janaka DineshNo ratings yet
- Kitchen ItemsDocument2 pagesKitchen ItemsJanaka DineshNo ratings yet
- AL Economics Model Paper PDFDocument4 pagesAL Economics Model Paper PDFJanaka Dinesh67% (3)
- Stair CaseDocument13 pagesStair CaseJanaka DineshNo ratings yet
- Tree Removal Measurement FormatDocument2 pagesTree Removal Measurement FormatJanaka DineshNo ratings yet
- Bored Piling Records - Section BDocument40 pagesBored Piling Records - Section BJanaka DineshNo ratings yet
- Tree Removal Measurement FormatDocument2 pagesTree Removal Measurement FormatJanaka DineshNo ratings yet
- Ki NG Do M o F Thai L And: EDI CT OF GovernmentDocument12 pagesKi NG Do M o F Thai L And: EDI CT OF GovernmentJanaka DineshNo ratings yet
- X-Roc Epoxybond: Technical Data SheetDocument2 pagesX-Roc Epoxybond: Technical Data SheetJanaka Dinesh100% (1)
- AL Economics Model PaperDocument4 pagesAL Economics Model PaperJanaka DineshNo ratings yet
- Sure Inject J56Document2 pagesSure Inject J56Janaka DineshNo ratings yet
- Slab6-Ch 3 Cal SLB MomentsDocument7 pagesSlab6-Ch 3 Cal SLB MomentsJanaka DineshNo ratings yet
- Chapter 10 - Means of EgressDocument40 pagesChapter 10 - Means of EgressRHaikal Ming Zhi Lee100% (1)
- Shipping Out of Sleepers FAT-TK-011-CHKDocument4 pagesShipping Out of Sleepers FAT-TK-011-CHKThai Hai LyNo ratings yet
- Wall Footing Details: Roof Framing PlanDocument1 pageWall Footing Details: Roof Framing Planshaweeeng 101No ratings yet
- Uc Berkeley East Asian Library: PreconstructionDocument18 pagesUc Berkeley East Asian Library: PreconstructionkrmcharigdcNo ratings yet
- DBH Residential Foundation Technical Categories 20120323Document3 pagesDBH Residential Foundation Technical Categories 20120323April RochaNo ratings yet
- Guide For Tiles' InstallationDocument13 pagesGuide For Tiles' InstallationAntonis GonidakisNo ratings yet
- EACS2012 Paper238Document16 pagesEACS2012 Paper238Vlad GavriliucNo ratings yet
- Assessment of Operational Maintenance in Public Hospitals Buildings in The Gaza StripDocument15 pagesAssessment of Operational Maintenance in Public Hospitals Buildings in The Gaza StripYeron GelayeNo ratings yet
- Project Proposal Zara CharityDocument17 pagesProject Proposal Zara Charitysamuel teferiNo ratings yet
- Quality Control Manual 13.06.17Document226 pagesQuality Control Manual 13.06.17sravaniNo ratings yet
- Akhtar Mahmood: Linguistic Profile: Urdu Excellent - Arabic and English FunctionalDocument3 pagesAkhtar Mahmood: Linguistic Profile: Urdu Excellent - Arabic and English FunctionalShahbaz AhmadNo ratings yet
- Fuel Handling SystemDocument4 pagesFuel Handling SystemRoel FranciscoNo ratings yet
- 5600 CFMDocument1 page5600 CFMmohammed rameesNo ratings yet
- Klüberpaste HS 91-21 EN enDocument4 pagesKlüberpaste HS 91-21 EN entroy2k0No ratings yet
- PDF Version!: Flowtite Pipe SystemsDocument48 pagesPDF Version!: Flowtite Pipe Systemsshrikant tilekarNo ratings yet
- Ospina - Pipe Pile Strains - PIANC WG 225 - 2020 - 02 - 10Document8 pagesOspina - Pipe Pile Strains - PIANC WG 225 - 2020 - 02 - 10rzdezodpfdotmqkjpwNo ratings yet
- Esperanza Health Center Plumbing FinalDocument8 pagesEsperanza Health Center Plumbing FinalArnold Donadillo0% (1)
- Aci 544.1R-96Document66 pagesAci 544.1R-96Tran Tuan KietNo ratings yet
- Design Cal - For Construction of 10 Room Building at Hafrada, Kupwara (Foundation Only)Document2 pagesDesign Cal - For Construction of 10 Room Building at Hafrada, Kupwara (Foundation Only)INNOVATIVE ENGINEERNo ratings yet
- 10.INTERNAL CEILING FINISHES (Masjid)Document5 pages10.INTERNAL CEILING FINISHES (Masjid)naurahimanNo ratings yet
- Spanish Term English Term Category: Created: 041513 Rev: 022820Document6 pagesSpanish Term English Term Category: Created: 041513 Rev: 022820Juan CabreraNo ratings yet
- 013-MS For Mass Concrete Works PDFDocument26 pages013-MS For Mass Concrete Works PDFKöksal Patan100% (1)
- Room Dimensions: Switchroom ClearancesDocument11 pagesRoom Dimensions: Switchroom ClearancesThananuwat SuksaroNo ratings yet
- Environmental Impact Ent Report Scoping Report: Silver Hill Duck July 2020Document27 pagesEnvironmental Impact Ent Report Scoping Report: Silver Hill Duck July 2020Sadiq AhmadNo ratings yet
- Design of Cantileaver Toe Wall (H 3.0m)Document13 pagesDesign of Cantileaver Toe Wall (H 3.0m)aselabambarandageNo ratings yet
- 74pef ThePalmDriveebrochureDocument28 pages74pef ThePalmDriveebrochureDhruv SainiNo ratings yet

