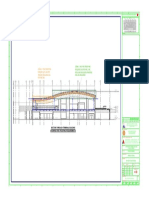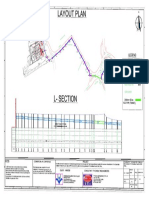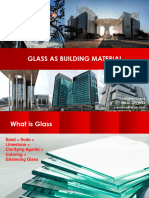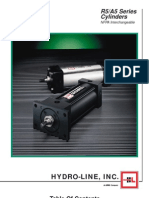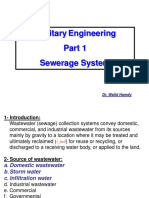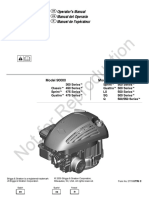Masinloc Power Partners Co., LTD
Masinloc Power Partners Co., LTD
Uploaded by
ariyakkannaaCopyright:
Available Formats
Masinloc Power Partners Co., LTD
Masinloc Power Partners Co., LTD
Uploaded by
ariyakkannaaOriginal Description:
Original Title
Copyright
Available Formats
Share this document
Did you find this document useful?
Is this content inappropriate?
Copyright:
Available Formats
Masinloc Power Partners Co., LTD
Masinloc Power Partners Co., LTD
Uploaded by
ariyakkannaaCopyright:
Available Formats
1 2 3 4 5 6 7 8 9 10 11 12
Keyplan
BG
BH
BE
BF
A A
A ( 1 : 7,5 ) C
B2 B2
FD - FAN A FD - FAN B
7
916 " [240 mm] C(1:6)
3
8" [10 mm]
115
578" [150 mm]
16" [50 mm]
[10 mm]
16" [50 mm]
3
16" [5 mm]
16" [50 mm]
315
16" [100 mm] B2.7 B2.7
8"
3
115
115
B3.5 B3.5
[20 mm]
B C B
16"
13
16" [50 mm]
138" [35 mm] 115 Top of Rain hood
16" [50 mm]
30'-538" [9280 mm]
115
16'-9" [5111 mm]
215
16" [75 mm]
C C
B B
C C
Platform EL. 11980
21'-11" [6680 mm]
4'-958" [1463 mm]
6'-11" [2105 mm] to end of motor shaft
16" [3809 mm]) lifting height
" [2170 mm]
1'-418" [410 mm]
Transition piece
2'-58" [625 mm] Neccesary
Space to customer
16" [50 mm]
service displacement
6'-918" [2060 mm] outside flange
17'-815
" [1250 mm]
16" [5408 mm] C
2'-1111 11'-815
16" [3580 mm] outside flange
7'-116
7
Space to customer 16" [906 mm]
duct 115
Hub 110 C
duct 138" [35 mm]
weight:
1,4 t
4'-116
X (12'-515
3
14'-978" [4518 mm]
A n
o
Inlet box t ati C
5'-3" [1600 mm]
ro
of
D D
8'-1" [2471 mm] outside flange
Diffuser
8'-18" [2441 mm] inside diffuser
n
[2535 mm]
Motor
ctio
Dire
Open Z C Z
Impeller casing
" [65 mm]
16"
8'-313
Fan 9'-458" [2860 mm]
Diffuser rail 5'-3" [1600 mm]
C C
60
[1800 mm]
Y X
Outside duct
216
9
" [650 mm]
Regulating lever Closed
.
5'-1078"
2'-116
9
Inlet box
7
Access door to diffuser 2'-916" [850 mm]
via customer duct Combined Oil Unit Combined Oil Unit
(Relative to FAN A) (Relative to FAN B)
E E
5
2'-816 " [820 mm] Access door
Ground floor EL. 5300 Access door in
0' [0 mm] diffuser
Width diffuser rail 7'-12" [2147 mm]
5
Width inlet box 8'-816 " [2650 mm]
B-B ( 1 : 40 )
Silencer footprint
9
316" [90 mm]
1
1 1
716" [180 mm] 716" [180 mm]
716 " [180 mm]
F 9 9 F
6'-516" [1970 mm] 6'-516 " [1970 mm]
12 hole
s
1" [26 m
m ]
MASINLOC POWER PARTNERS CO., LTD
" [2500 mm]
C
BABCOCK & WILCOX
8'-216
7
G
MASINLOC POWER PLANT EXPANSION PROJECT B50532EA G
Fan
" [1300 mm]
Notes:
3-WD100-EM130-00101 C
1. Rotation direction is clockwise when viewed from motor towards fan. Surface Projection: Contractor name Babcock & Wilcox
2. Foundation must be according to F-12180, for hubtype B specification First angle
4'-316
3
3. For P & I - diagram, see drawing no.: 0251627-9 Contractor dwg. no.
Howden Axial Fans ApS dd-mm-yyyy Initials
Z 4. For Foundation drawing, see drawing.: 1252929-9 general standards: Project name Masinloc FD
5. For Flexible connection drawing, see drawing.: 2252930-9 3D model 26-04-2016 AKL
Tolerances: 01.11.01 Order no. D007832
Y 6. All measurements are in ft'-inch" [mm] Surfaces: 01.11.02 Drawn 14-11-2016 AA - EXT
7. Fan is aligned in cold position ~68 F [~20 C] Welding: P-101 Check 28-04-2016 LAH Title General arrangement drawing
8. Motor is not included in scope
X 9. X-meassures are determined after final engineering. The information and design hereon is the property of
Fan 10. This drawing represent both FAN A. (Right) and FAN B. (Left) Howden Axial Fans ApS and must not be reproduced, Subject FD Fan
C copied or used without our written consent.
Type ANN-2000/1250C
H Scale 1 : 40 Sheet size A1 Sheet /2
1/2 H
C Changes according to comments 10-11-2016 AA-EXT
B Silencer updated. Added reference 30-09-2016 AKL JMM Howden Axial Fans ApS Drawing no. 1252928-9 Rev. C
A Added titleblock 17-06-2016 AKL MEP DK-4700 Naestved, Denmark
Rev. Description Zone dd-mm-yyyy Initials Check Howden Axial Fans ApS. All rights reserved. 2014 Supersedes Superseded by
1 2 3 4 5 6 7 8 9 10 11 12
0635-321K Vendor Drawing B0342430-2
You might also like
- Mr. J.B. BluesDocument3 pagesMr. J.B. BluesSimone Gaggioli0% (1)
- Oracle Streams - Step by StepDocument11 pagesOracle Streams - Step by StepLewis Cunningham100% (32)
- HDC-BBS-PH1-ZZ-DR-V-0100-DNL - Access Control Installation Door DetailsDocument1 pageHDC-BBS-PH1-ZZ-DR-V-0100-DNL - Access Control Installation Door Detailslucaz roseNo ratings yet
- Mhcp6-Itcc-Shd-Md-Fp-0001 Sheet 1 of 3Document1 pageMhcp6-Itcc-Shd-Md-Fp-0001 Sheet 1 of 3Mohamed ObiaaNo ratings yet
- Block To Block Cavities MarkupsDocument11 pagesBlock To Block Cavities MarkupsReimound LNo ratings yet
- R00-O02m06-Acc-Xx-Xx-Sdw-Ar-12014 General Site Layout Plan of Main Kitchen - R&RDocument1 pageR00-O02m06-Acc-Xx-Xx-Sdw-Ar-12014 General Site Layout Plan of Main Kitchen - R&RSUNDAR TNo ratings yet
- XC2003 Controller Notes:: X2:1 X2:6 X2:7 X2:8 X2:9 X2:6 X2:14 X2:15 X2:11 X2:17 X2:20 X2:21 X2:22 X2:24 X2:26 X2:25 X2:18Document1 pageXC2003 Controller Notes:: X2:1 X2:6 X2:7 X2:8 X2:9 X2:6 X2:14 X2:15 X2:11 X2:17 X2:20 X2:21 X2:22 X2:24 X2:26 X2:25 X2:18percyctba FilhoNo ratings yet
- SMX SD 0023 0002Document1 pageSMX SD 0023 0002Joehad SignmaxNo ratings yet
- Zoning Rev1 25-Aug-20Document1 pageZoning Rev1 25-Aug-20ahmed yaqoobNo ratings yet
- Sua2200,3000 (640-0800e)Document10 pagesSua2200,3000 (640-0800e)wellingtonNo ratings yet
- MHL360 669-859Document177 pagesMHL360 669-859diego milanNo ratings yet
- 三重奏 我和我的祖国Document2 pages三重奏 我和我的祖国王建国No ratings yet
- SSCM First ModelDocument1 pageSSCM First ModelPrince ShaikNo ratings yet
- General WTP Layout-ModelDocument1 pageGeneral WTP Layout-ModelRohit RanjanNo ratings yet
- ES600 Placa 640-0258D Rev 11Document4 pagesES600 Placa 640-0258D Rev 11wellingtonNo ratings yet
- GADHADA EarthingDocument3 pagesGADHADA EarthingSuhagPatelNo ratings yet
- Apc 1500 VaDocument7 pagesApc 1500 VacontatofontesbhNo ratings yet
- Ssem 010Document1 pageSsem 010Prince ShaikNo ratings yet
- 26-D-103a - Ground Floor Plan 1 of 3 (Low Level)Document1 page26-D-103a - Ground Floor Plan 1 of 3 (Low Level)Jhonson PintoNo ratings yet
- A N Ní H Ri V e R de E: ChainageDocument1 pageA N Ní H Ri V e R de E: Chainage김대환No ratings yet
- Clinic Area3 Layout1Document1 pageClinic Area3 Layout1Lorino BaldezamoNo ratings yet
- 02 - Site LayoutDocument1 page02 - Site LayoutVigneshwaran BNo ratings yet
- Hey Jude - Partitura PianoDocument3 pagesHey Jude - Partitura Pianojuanmiguelz2009No ratings yet
- Roadmap ColorDocument2 pagesRoadmap Colortkhan2001No ratings yet
- Reductora 1 Editada FPDocument1 pageReductora 1 Editada FPmauroNo ratings yet
- Surat Airport SAS - Section For Vermiculite - 19.08.2020Document1 pageSurat Airport SAS - Section For Vermiculite - 19.08.2020Tanmay GorNo ratings yet
- Attachment 08 - Additional Information- MDD Basement Leasing Areas for Qatar AirwaysDocument6 pagesAttachment 08 - Additional Information- MDD Basement Leasing Areas for Qatar Airwaystarique mohammedNo ratings yet
- 11 620000 4800000621 Nap STR DRG 120111 - 01Document1 page11 620000 4800000621 Nap STR DRG 120111 - 01MOHAMEDNo ratings yet
- Cello MDW YeisonBuitragoDocument2 pagesCello MDW YeisonBuitragoYeison Fernando Buitrago VargasNo ratings yet
- Fuga A 5 Pro Organo Pleno BachDocument12 pagesFuga A 5 Pro Organo Pleno BachSilva BielsilvaNo ratings yet
- D027/D029 Point To Point Diagram (1/2)Document24 pagesD027/D029 Point To Point Diagram (1/2)alejandro lopezNo ratings yet
- Main Kitchen Power System Layout r00 O02m06 Acc XX XX SDW El 05008Document1 pageMain Kitchen Power System Layout r00 O02m06 Acc XX XX SDW El 05008SUNDAR TNo ratings yet
- 2017 Mentor Road Repair Program MapDocument1 page2017 Mentor Road Repair Program MapThe News-HeraldNo ratings yet
- Layout Plan: L-SectionDocument1 pageLayout Plan: L-SectionMaku RajkumarNo ratings yet
- Epcc05 MDR 421 STR DWG 000 0072 07Document1 pageEpcc05 MDR 421 STR DWG 000 0072 07RANJEET PRATAP SINGHNo ratings yet
- Drawin. TRAFFIC MANAGEMENT PLAN - LAYOUT-Layout1-123Document1 pageDrawin. TRAFFIC MANAGEMENT PLAN - LAYOUT-Layout1-123Jaouad IDBOUBKERNo ratings yet
- Defect Plot Plan U22-23Document1 pageDefect Plot Plan U22-23jk.jackycheokNo ratings yet
- 64Document1 page64eopokandilNo ratings yet
- 03 408301 4800000882 FHD Mec DRG 100002Document1 page03 408301 4800000882 FHD Mec DRG 100002vijayNo ratings yet
- Kenr5406 03 00 PubDocument2 pagesKenr5406 03 00 PubAhmed MoustafaNo ratings yet
- Epcc05 MDR 421 STR DWG 000 0072 14Document1 pageEpcc05 MDR 421 STR DWG 000 0072 14RANJEET PRATAP SINGHNo ratings yet
- Bp2021-C026s-Jwn-A01-Irrigation System-Fp-1002-Landscape Emitter Part 2Document1 pageBp2021-C026s-Jwn-A01-Irrigation System-Fp-1002-Landscape Emitter Part 2Mohammad IsmailNo ratings yet
- 03 408301 4800000882 FHD FPR DRG 600001Document1 page03 408301 4800000882 FHD FPR DRG 600001vijayNo ratings yet
- 13 213001 4200000086 Bei PLD SHD 500301 - 01Document1 page13 213001 4200000086 Bei PLD SHD 500301 - 01vijayNo ratings yet
- Mortise 1 Way LayoutDocument3 pagesMortise 1 Way Layoutlucaz roseNo ratings yet
- Temp Site FacilityDocument1 pageTemp Site FacilityImperialNo ratings yet
- Untitled Extract Pages3Document1 pageUntitled Extract Pages3Moz KamalNo ratings yet
- Ed Edilberto Re Final Jajajaja1Document1 pageEd Edilberto Re Final Jajajaja1Boya comiendoNo ratings yet
- 640-0762 (Inversora) - SURT7500,8000,10000Document7 pages640-0762 (Inversora) - SURT7500,8000,10000Helder RizziNo ratings yet
- 07 001100 4800000606 Dah Ele DRG 605012 - BDocument1 page07 001100 4800000606 Dah Ele DRG 605012 - BMichael WaheebNo ratings yet
- CPP Regeneration Pump-2 PDFDocument1 pageCPP Regeneration Pump-2 PDFAgung WitonoNo ratings yet
- 03 120000 4800000522 Amt Elv DRG 100003Document1 page03 120000 4800000522 Amt Elv DRG 100003Mosab DowaNo ratings yet
- 0210-CRB-0002 0210-CNJ-0002 0210-ZMH-0015: Rock Breaker Hydraulic PowerDocument1 page0210-CRB-0002 0210-CNJ-0002 0210-ZMH-0015: Rock Breaker Hydraulic Powernestor159357No ratings yet
- C112G XX GHD Arc Ar 0001 01Document1 pageC112G XX GHD Arc Ar 0001 01Farley RuedaNo ratings yet
- CDJN 00 Pip Pla 003 - Révb0 - Main Ug GRP Piping LayoutDocument6 pagesCDJN 00 Pip Pla 003 - Révb0 - Main Ug GRP Piping LayoutMohamed Ilias HamaniNo ratings yet
- Nguoi Gieo Mam Xanh - Hoang Dung-PianoDocument12 pagesNguoi Gieo Mam Xanh - Hoang Dung-Pianolingmeiguo20102007No ratings yet
- 03 408301 4800000882 FHD FPR DRG 000003Document1 page03 408301 4800000882 FHD FPR DRG 000003vijayNo ratings yet
- Homeostasis: A State of Balance in The BodyDocument9 pagesHomeostasis: A State of Balance in The BodyhanidanorazlanNo ratings yet
- Model CG Model CG HTD Forced Draft Burners GAS 98,000 - 19,100,000 Btu/HrDocument2 pagesModel CG Model CG HTD Forced Draft Burners GAS 98,000 - 19,100,000 Btu/HrariyakkannaaNo ratings yet
- Balakrishnan R JDocument2 pagesBalakrishnan R JariyakkannaaNo ratings yet
- Elom-35q-419 R4Document1 pageElom-35q-419 R4ariyakkannaa0% (1)
- 44ab7440-1400-P.02-1402-A4 - CDocument3 pages44ab7440-1400-P.02-1402-A4 - CariyakkannaaNo ratings yet
- SPARES Part NumbersDocument4 pagesSPARES Part NumbersariyakkannaaNo ratings yet
- Credit Card Closure FormDocument1 pageCredit Card Closure FormariyakkannaaNo ratings yet
- Exhaust Gas, Hot Water and Direct Fuel Fired Cycle Diagram (Ejg)Document1 pageExhaust Gas, Hot Water and Direct Fuel Fired Cycle Diagram (Ejg)ariyakkannaaNo ratings yet
- Masinloc Power Partners Co., LTDDocument1 pageMasinloc Power Partners Co., LTDariyakkannaaNo ratings yet
- Sos (5G 4M C) - ZK77Document90 pagesSos (5G 4M C) - ZK77ariyakkannaaNo ratings yet
- Paint Qty Calculation TemplateDocument15 pagesPaint Qty Calculation TemplateariyakkannaaNo ratings yet
- Masinloc Power Partners Co., LTDDocument1 pageMasinloc Power Partners Co., LTDariyakkannaaNo ratings yet
- Masinloc Power Partners Co., LTDDocument1 pageMasinloc Power Partners Co., LTDariyakkannaaNo ratings yet
- Masinloc Power Partners Co., LTDDocument1 pageMasinloc Power Partners Co., LTDariyakkannaaNo ratings yet
- Duo 2.5 PVDocument4 pagesDuo 2.5 PVAgustin CesanNo ratings yet
- Asset ManagementDocument5 pagesAsset ManagementLily AuliyaNo ratings yet
- Rengora Lave Vaisselle Encastrable AA 2192023 1Document64 pagesRengora Lave Vaisselle Encastrable AA 2192023 1Sams RonaldoNo ratings yet
- Concrete TestingDocument34 pagesConcrete TestingKamarajanNo ratings yet
- Ajiya Glass Product Presentation 2023Document51 pagesAjiya Glass Product Presentation 2023Cheng Gi NiNo ratings yet
- Hydroline R5a5 - 2Document34 pagesHydroline R5a5 - 2HYDRAULICGURUNo ratings yet
- SF20 - OKL04 Risk Assessment WeldingDocument2 pagesSF20 - OKL04 Risk Assessment WeldingMike BoyesNo ratings yet
- HTW SopDocument2 pagesHTW SopPushkar MahajanNo ratings yet
- Unit 12 Quantum and Nuclear PhysicsDocument1 pageUnit 12 Quantum and Nuclear PhysicsGajendraNo ratings yet
- Section 5: 5.1 Spare PartsDocument56 pagesSection 5: 5.1 Spare PartsJázio OliveiraNo ratings yet
- Student Training Notes Floormap 3diDocument86 pagesStudent Training Notes Floormap 3diTechnical A-Star Testing & Inspection Malaysia100% (1)
- DM9374Document8 pagesDM9374karimNo ratings yet
- APICS CPIM Basics of Supply Chain Management Question AnswersDocument2 pagesAPICS CPIM Basics of Supply Chain Management Question AnswersmfaizanzahidNo ratings yet
- Hysteresis Model For Reinforced Concrete MembersDocument7 pagesHysteresis Model For Reinforced Concrete MembersJohnFiftyFiveNo ratings yet
- RPUH-RPLU (Revised 1.0)Document5 pagesRPUH-RPLU (Revised 1.0)Mico RiveraNo ratings yet
- Sandvik Off Highway Dump Trucks Spec 19f2aaDocument2 pagesSandvik Off Highway Dump Trucks Spec 19f2aaИгорь ИвановNo ratings yet
- Engineering Vol 56 1893-08-11Document33 pagesEngineering Vol 56 1893-08-11ian_newNo ratings yet
- Motor - WEG 00236ET3E145T-W22 11456827Document2 pagesMotor - WEG 00236ET3E145T-W22 11456827Luis GuerreroNo ratings yet
- Biblio AFTDocument3 pagesBiblio AFTSandro JoséNo ratings yet
- Equipment Schedule: Fan Coil Units: (Chilled)Document1 pageEquipment Schedule: Fan Coil Units: (Chilled)Enzo AgcaoiliNo ratings yet
- Sewerage Part1 SystemDocument27 pagesSewerage Part1 SystemAyman Kandeel100% (1)
- Welding PPT (New)Document22 pagesWelding PPT (New)Irfan MehmoodNo ratings yet
- Java Exception HandlingDocument127 pagesJava Exception HandlingUrvashi BhardwajNo ratings yet
- 09 Mosfet IntroDocument20 pages09 Mosfet IntroSeanNo ratings yet
- Location Recce - Photo StudioDocument2 pagesLocation Recce - Photo StudioSian AustinNo ratings yet
- List of Medical Oxygen Suppliers For Home UseDocument19 pagesList of Medical Oxygen Suppliers For Home UseVipul GautamNo ratings yet
- Briggs&Stratton Series 450Document24 pagesBriggs&Stratton Series 450djvscribdNo ratings yet
- T W S L C E: Curriculum VitaeDocument13 pagesT W S L C E: Curriculum VitaeDeepak sapkaleNo ratings yet
- Lenovo S200z AIO Service Parts Listing: Machine Type: 10HA, 10K1, 10K4, 10K5Document11 pagesLenovo S200z AIO Service Parts Listing: Machine Type: 10HA, 10K1, 10K4, 10K5hernan sotoNo ratings yet

























