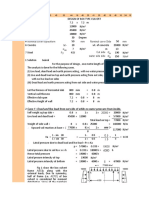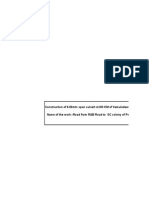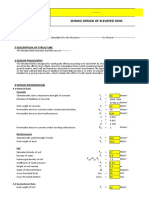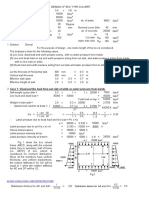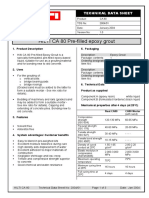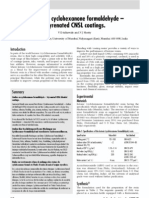Box Culvert 1
Box Culvert 1
Uploaded by
Seph RjyCopyright:
Available Formats
Box Culvert 1
Box Culvert 1
Uploaded by
Seph RjyOriginal Description:
Copyright
Available Formats
Share this document
Did you find this document useful?
Is this content inappropriate?
Copyright:
Available Formats
Box Culvert 1
Box Culvert 1
Uploaded by
Seph RjyCopyright:
Available Formats
Drain Design Vijayawada Muncipal Corporaiton
Refurbishment of Major Storm Water Drains in One Town Area
Vijayawada Muncipal Corporation
Design for Drain of Size 2 m x 1.5 m of Box culvert type
1. Data:
2 m x 1.5 m
L
A B A'
2 1
ts
h
4
E H
6 7
D C D'
Clear Span = L = 2.00 m
Height of vent = 1.50 m
4 KN/m2 (Assumed weight of bituminous layer above the drain,having thickness
Dead Load due to floor finishes etc = of 15cm at 24KN/m3 and extra 10%)
1. Live Load
As per IRC : 6-2000, Class 'A' loading for 59.5 KN/m2 (The equivalent UDL is calculated considering the dispersion of wheel
having carraige widths more than 5.30m load as per the clause mentioned) load dispersion calculation sheet
and less than 9.60m = 11.4 tonne per Axle enclosed.
Density of soil = 18 KN/m3
Angle of repose = 30 deg
Density of Concrete = 25 kN/m3
Density of Water = 10 kN/m3
Grade of Concrete M 20
Grade of Reinforcement = Fe 415
2. Permissible stresses:
c- 7 N/mm2
t- 150 N/mm2 (water face)
t- 190 N/mm2 (away from water face)
m- 13.333
k- 0.384
j- 0.872
Q- 1.171
3. Dimensions of box culvert:
Adopting thickness of slab as 100 mm/meter span, however provide
Thickness = ts = tw = 250 mm
Effective span = 2250 mm
2.0x1.5m Box Drain Design 1 Aarvee Associates
Drain Design Vijayawada Muncipal Corporaiton
4. Loads:
Self weight of top slab = 0.25 x 25 = 6.25 KN/m2
Super Imposed Dead Load = 4 KN/m2
Live Load = 59.5 KN/m2
Total Load = w = 69.75 KN/m2
Weight of vertical side walls = 0.25 x 1.75 x 25 = W= 10.9375 KN
Soil Pressure = p = wh[(1-sinФ)/(1+ sinФ)]
At h = 1.75 m
Ф= 30 deg
p= 18 x 1.75 x 0.33
= 11 KN/m2
w= 18 KN/m3
Uniform lateral pressure due to effect of super imposed dead load and live load surcharge is calculated as
p= ( 59.5 + 4 ) x 0.33
= 21 KN/m2
Uniform lateral pressure due to effect of super imposed dead load surcharge only is
p= 4 x 0.33
= 1.33 KN/m2
Intensity of water pressure is obtained as
p = wh = 10 x 1.75
= 17.5 KN/m2
5. Analysis of Moments, Shears and Thrusts
The maximum design moments resulting from the combination of various loading cases are determined. The moments at the centre
of span of top and bottom slabs and the support sections and at the centre of the vertical walls are determined by suitably
combining the different loading patterns. The maximum moments generally develop for the following loading conditions.
1. When the top slab supports the Dead and Live Loads and the culvert is empty.
2. When the top slab supports the Dead and Live Loads and the culvert is running full.
3. When the sides of the culvert do not carry Live Loads and the culvert is running full.
The slabs of the box culvert drains are designed to reinforced on both faces of the members.
w= 69.75 KN/m2
W= 10.9 KN
w 2w = ###
Case 1 Case 2
udl on the top slab with uniform soil reaction on the weight of side walls assumed to produce
bottom slab. uniform soil action of the bottom slab.
2.0x1.5m Box Drain Design 2 Aarvee Associates
Drain Design Vijayawada Muncipal Corporaiton
p= 17.5 KN/m2 p= 11 KN/m2
Case 3 Case 4
Earth pressure on the vertical side walls.
water pressure inside culvert - full with water - pressure
distribution on side walls is assumed triangular.
p= 21 KN/m2 p= 1.33 KN/m2
Case 5 (a) Case 5 (b)
Uniform Lateral Pressure on vertical side walls are considered due to the effect of dead load and live load surcharge.
Force Components for different cases of loading:
Section Forces Loading Case
Case 1 Case 2 Case 3 Case 4 Case 5a Case 5b
B-1 Moment (M) (KN-m) + 29.31 + 0.52 + 1.68 - 1.01 - 4.50 - 0.28
Shear Force (N) (KN) 0.00 0.00 - 6.58 + 3.95 + 23.81 + 1.50
A-2 Moment (M) (KN-m) + 14.83 + 0.52 + 1.68 - 1.01 - 4.50 - 0.28
Shear Force (N) (KN) 0.00 0.00 - 6.58 + 3.95 - 23.81 - 1.50
Thrust (V) (KN) + 78.47 0.00 0.00 0.00 0.00 0.00
A-3 Moment (M) (KN-m) - 14.83 + 0.52 + 1.68 - 1.01 - 4.50 - 0.28
Shear Force (N) (KN) + 78.47 0.00 0.00 0.00 0.00 0.00
Thrust (V) (KN) 0.00 0.00 + 6.58 - 3.95 - 23.81 - 1.50
E-4 Moment (M) (KN-m) - 14.83 - 1.03 - 3.81 - 2.29 + 8.89 + 0.56
Shear Force (N) (KN) + 78.47 + 5.47 0.00 0.00 0.00 0.00
D-5 Moment (M) (KN-m) - 14.83 - 0.10 + 2.04 - 1.22 - 4.50 - 0.28
Shear Force (N) (KN) + 78.47 + 10.94 - 13.11 + 7.87 0.00 0.00
Thrust (V) (KN) 0.00 0.00 0.00 0.00 + 23.81 + 1.50
D-6 Moment (M) (KN-m) - 14.83 - 2.56 + 2.04 - 1.22 - 4.50 - 0.28
Shear Force (N) (KN) 0.00 0.00 0.00 0.00 + 23.81 + 1.50
Thrust (V) (KN) - 78.47 - 10.94 - 13.11 + 7.87 0.00 0.00
C-7 Moment (M) (KN-m) + 29.31 + 3.59 + 2.04 - 1.22 - 4.50 - 0.28
Shear Force (N) (KN) 0.00 0.00 - 13.11 + 7.87 + 23.81 + 1.50
2.0x1.5m Box Drain Design 3 Aarvee Associates
Drain Design Vijayawada Muncipal Corporaiton
Design Moments and Forces in Box Culvert
Section Loading combination Moment (M) Shear Thrust (V) (KN)
cases (KN-m) Force (N)
(KN)
D-6 1 + 2 + 4 + 5(a) -23.11 + 23.81 -81.54
A-2 1 + 2 + 4 + 5(a) - 9.84 -19.87 + 78.47
B-1 1 + 2 + 3 + 4 + 5(b) 30.215 -1.13 0.000
C-7 1 + 2 + 3 + 4 + 5(b) 33.433 -3.74 0.000
E-4 1 + 2 + 3 + 4 + 5(b) -21.40 + 83.94 0.000
6. Design of Reinforcements:
Section - C - 7 (Mid span of bottom slab)
M= 33.43 KN-m
N= -3.74 KN (Tension)
Maximum Moment - 33.433 KN - m.
def required - 168.981 mm
Provide Overall depth of 250 mm mm
def provided - 250 - 30 -8
= 212 mm
Area of Steel required - 1205.463 mm2
Provide 16 mm dia bars @ 166.792 mm c/c.
Minimum reinforcement - 0.3 % of Concrete section upto 100 mm thick
linearly varying from 0.3 % to 0.2 % from 100 mm to 450 mm thick
= 0.257 x 250 x 1000 x 0.8
100
= 514.286 mm2
Provide 16 mm dia bars @ 390.954 mm c/c
So, provide 16 mm dia bars @ 150.000 mm c/c
Ast Provided - 1340.413 mm2
Check for Shear at distance "d" :
Maximum Shear - -3.745 KN
Shear at distance "d" - -3.039 KN
ζv - -0.0143 N/mm2
100 As/bd - 100 1340.41
= 0.632
1000 x 212
The Permissible Shear Stress for M20 is 0.331 N/mm2
NO NEED OF SHEAR REINFORCEMENT
Distribution Reinforcement:
Area of Steel - 0.257
x 250 x 1000 x 0.8
100
= ### mm2
Area of Steel on each face - 514.286/2 = 257.142857 mm2
Spacing of 10 mm dia bars @ 305.432619 mm c/c
Provide 10 mm dia bars @ 250 mm c/c
Ast Provided - 314.15927 mm2
2.0x1.5m Box Drain Design 4 Aarvee Associates
Drain Design Vijayawada Muncipal Corporaiton
Check for development length at the support
As per code = (M1/V)+Lo >=Ld
Ast available at support = 1340.4128655 mm2
d= 212 mm
M1 = sst x Ast x j x d
= 37.175340925416 X 106 Nm
V = 3744.75 N
Let the width of support or bearing of slab on supporting wall
= ls = 250 mm
Let the bar to provided with a standard right angle hook at ends and let the clear end cover for the main reinforcement be
30 mm
Lo = ((ls/2)-c'-(4+1)Φ)+12Φ
= ( 250 - 30 - 80 ) + 192
2
= 207 mm
Therefore, (M1/V)+Lo
= 37.1753409254 X 106 Nm
+ 207 ###
3744.75
Ld = Φ sst
= 662.5
4 tbd
((M 1/V)+Lo) > = Ld
### 662.5 HENCE OK
Therefore provide a development length of 66.25 cms for each main steel rod on both ends.
40 Φ = 640 mm = 64 cms
How ever, provide a min. development of = 66.25 cms
Section - D - 6 (Support section of Bottom slab)
M= -23.11 KN-m
N= 23.81 KN (Tension)
Maximum Moment - 23.113 KN - m.
def required - 140.502 mm
Provide Overall depth of 250 mm mm
def provided - 250 - 30 -8
= 212 mm
Area of Steel required - 833.379 mm2
Provide 16 mm dia bars @ 241.261 mm c/c.
Minimum reinforcement - 0.3 % of Concrete section upto 100 mm thick
linearly varying from 0.3 % to 0.2 % from 100 mm to 450 mm thick
= 0.257 x 250 x 1000 x 0.8
100
= 514.286 mm2
Provide 16 mm dia bars @ 390.954 mm c/c
So, provide 16 mm dia bars @ 230.000 mm c/c
Ast Provided - 874.182 mm2
2.0x1.5m Box Drain Design 5 Aarvee Associates
Drain Design Vijayawada Muncipal Corporaiton
Check for Shear at distance "d" :
Maximum Shear - 23.813 KN
Shear at distance "d" - 19.325 KN
ζv - 0.0912 N/mm2
100 As/bd - 100 874.18
= 0.412
1000 x 212
The Permissible Shear Stress for M20 is 0.282 N/mm2
NO NEED OF SHEAR REINFORCEMENT
Distribution Reinforcement:
Area of Steel - 0.257
x 250 x 1000 x 0.8
100
= 514.28571 mm2
Area of Steel on each face - 514.286/2 = 257.142857 mm2
Spacing of 10 mm dia bars @ 305.432619 mm c/c
Provide 10 mm dia bars @ 250 mm c/c
Ast Provided - 314.15927 mm2
Check for development length at the support
As per code = (M1/V)+Lo >=Ld
Ast available at support = 874.18230361 mm2
d= 212 mm
M1 = sst x Ast x j x d
= 24.2447875600539 X 106 Nm
V = 23812.5 N
Let the width of support or bearing of slab on supporting wall
= ls = 250 mm
Let the bar to provided with a standard right angle hook at ends and let the clear end cover for the main reinforcement be
30 mm
Lo = ((ls/2)-c'-(4+1)Φ)+12Φ
= ( 250 - 30 - 80 ) + 192
2
= 207 mm
Therefore, (M1/V)+Lo
= 24.2447875601 X 106 Nm
+ 207 ###
23812.5
Ld = Φ sst
= 662.5
4 tbd
((M 1/V)+Lo) > = Ld
### 662.5 HENCE OK
Therefore provide a development length of 66.25 cms for each main steel rod on both ends.
40 Φ = 640 mm = 64 cms
How ever, provide a min. development of = 66.25 cms
2.0x1.5m Box Drain Design 6 Aarvee Associates
Drain Design Vijayawada Muncipal Corporaiton
Section - E - 4 (Vertical side walls)
M= -21.40 KN-m
N= 83.94 KN (Tension)
Calculating Mu/fck*b*d2 = -0.026
Calculating Nu/fck*b*d = 0.025
Referring to Interaction curves of SP-16, we have
From Chart No. 32, pg No. 117.
(p/fck) = 0.02 for fy=415 & (d'/d)= 0.120 or 0.15
Asc = Ast = 0.5xpbd/100
500 sqmm
Ast = 2x 500 sqmm = 1000 sqmm
But minimum reinforcement of 0.80%of cross section has to be provided .
As= (0.80x 250 x1000)100 = 2000 sqmm
Provide 16 mm dia bars @ 201.062 mm c/c
Or say 150.000 mm c/c
on both faces in the Vertical side Wall
Distribution Steel of 10 mm dia bars @ 250.00 mm c/c
on both faces in the Vertical side Wall
Section - B - 1 (Mid span of Top slab)
M= 30.21 KN-m
N= -1.13 KN (Tension)
Maximum Moment - 30.215 KN - m.
def required - 160.643 mm
Provide Overall depth of 250 mm mm
def provided - 250 - 30 -8
= 212 mm
Area of Steel required - 1089.436 mm2
Provide 16 mm dia bars @ 184.556 mm c/c.
Minimum reinforcement - 0.3 % of Concrete section upto 100 mm thick
linearly varying from 0.3 % to 0.2 % from 100 mm to 450 mm thick
= 0.257 x 250 x 1000 x 0.8
100
= 514.286 mm2
Provide 16 mm dia bars @ 390.954 mm c/c
So, provide 16 mm dia bars @ 170.000 mm c/c
Ast Provided - 1182.717 mm2
Check for Shear at distance "d" :
Maximum Shear - -1.130 KN
Shear at distance "d" - -0.917 KN
ζv - -0.0043 N/mm2
100 As/bd - 100 1182.72
= 0.558
1000 x 212
The Permissible Shear Stress for M20 is 0.319 N/mm2
NO NEED OF SHEAR REINFORCEMENT
2.0x1.5m Box Drain Design 7 Aarvee Associates
Drain Design Vijayawada Muncipal Corporaiton
Distribution Reinforcement:
Area of Steel - 0.257
x 250 x 1000 x 0.8
100
= ### mm2
Area of Steel on each face - 514.286/2 = 257.14 mm2
Spacing of 10 mm dia bars @ 305.43 mm c/c
Provide 10 mm dia bars @ 250.00 mm c/c
Ast Provided - 314.15927 mm2
Check for development length at the support
As per code = (M1/V)+Lo >=Ld
Ast available at support = 1182.7172343 mm2
d= 212 mm
M1 = sst x Ast x j x d
= 32.8017714047788 X 106 Nm
V = 1130.25 N
Let the width of support or bearing of slab on supporting wall
= ls = 250 mm
Let the bar to provided with a standard right angle hook at ends and let the clear end cover for the main reinforcement be
30 mm
Lo = ((ls/2)-c'-(4+1)Φ)+12Φ
= ( 250 - 30 - 80 ) + 192
2
= 207 mm
Therefore, (M1/V)+Lo
= 32.8017714048 X 106 Nm
+ 207 ###
1130.25
Ld = Φ sst
= 662.5
4 tbd
((M 1/V)+Lo) > = Ld
### 662.5 HENCE OK
Therefore provide a development length of 66.25 cms for each main steel rod on both ends.
40 Φ = 640 mm = 64 cms
How ever, provide a min. development of = 66.25 cms
Section - A - 2 (Support section of Top slab)
M= 9.84 KN-m
N= -19.87 KN (Tension)
Maximum Moment - 9.837 KN - m.
def required - 91.660 mm
Provide Overall depth of 250 mm mm
def provided - 250 - 30 -6
= 214 mm
Area of Steel required - 351.368 mm2
Provide 12 mm dia bars @ 321.877 mm c/c.
Minimum reinforcement - 0.3 % of Concrete section upto 100 mm thick
linearly varying from 0.3 % to 0.2 % from 100 mm to 450 mm thick
= 0.257 x 250 x 1000 x 0.8
100
= 514.286 mm2
Provide 12 mm dia bars @ 219.911 mm c/c
So, provide 12 mm dia bars @ 200.000 mm c/c
Ast Provided - 565.487 mm 2
2.0x1.5m Box Drain Design 8 Aarvee Associates
Drain Design Vijayawada Muncipal Corporaiton
Check for Shear at distance "d" :
Maximum Shear - -19.867 KN
Shear at distance "d" - -16.088 KN
ζv - -0.0752 N/mm2
100 As/bd - 100 565.49
= 0.264
1000 x 214
The Permissible Shear Stress for M20 is 0.272 N/mm2
NO NEED OF SHEAR REINFORCEMENT
Distribution Reinforcement:
Area of Steel - 0.257
x 250 x 1000 x 0.8
100
= ### mm2
Area of Steel on each face - 514.286/2 = 257.14 mm2
Spacing of 10 mm dia bars @ 305.43 mm c/c
Provide 10 mm dia bars @ 250.000 mm c/c
Ast Provided - 314.15927 mm2
Check for development length at the support
As per code = (M1/V)+Lo >=Ld
Ast available at support = 565.48667765 mm2
d= 214 mm
M1 = sst x Ast x j x d
= 15.8313030562392 X 106 Nm
V = 19867.125 N
Let the width of support or bearing of slab on supporting wall
= ls = 250 mm
Let the bar to provided with a standard right angle hook at ends and let the clear end cover for the main reinforcement be
30 mm
Lo = ((ls/2)-c'-(4+1)Φ)+12Φ
= ( 250 - 30 - 60 ) + 144
2
= 179 mm
Therefore, (M1/V)+Lo
= 15.8313030562 X 106 Nm
+ 179 ###
19867.125
Ld = Φ sst
= 668.75
4 tbd
((M 1/V)+Lo) > = Ld
### 668.75 HENCE OK
Therefore provide a development length of 66.875 cms for each main steel rod on both ends.
40 Φ = 480 mm = 48 cms
How ever, provide a min. development
of = 66.875 cms
2.0x1.5m Box Drain Design 9 Aarvee Associates
Drain Design Vijayawada Muncipal Corporaiton
The final moments are arrived for the combination of all possible cases considered
30.215
9.837 9.837
A B A'
-21.399 E -21.399
D C D'
-23.113 -23.113
33.433
Final Shear Force:
The final Shear Forces are arrived for the combination of all possible cases considered
-1.130
83.938
83.938 A B
-1.130
23.813
D C
83.938 83.938
23.813
FEM 10 Aarvee Associates
Drain Design Vijayawada Muncipal Corporaiton
Refurbishment of Major Storm Water Drains in One Town Area
Vijayawada Muncipal Corporation
BAR BENDING SCHEDULE OF BOX TYPE DRAIN OF SIZE -- 2.00 m x 1.50 m
12 mm dia bar @ 200 mm c/c - Main Steel
2500 10 mm dia bar @ 250 mm c/c – Distribution steel
250 250
16 mm dia bar @ 170 mm c/c - Main Steel
e 10 mm dia bar @ 250 mm c/c – Distribution steel
250
MWL
16 mm dia bar @ 150 mm c/c - Main Steel - both faces
10 mm dia bar @ 250 mm c/c – Distribution on both faces
c c
16 mm dia bar @ 230 mm c/c - Main Steel
10 mm dia bar @ 250 mm c/c – Distribution steel
b
250
16 mm dia bar @ 150 mm c/c - Main Steel
10 mm dia bar @ 250 mm c/c – Distribution steel
BBS 11 Aarvee Associates
Drain Design Vijayawada Muncipal Corporaiton
Dia of Spacing No of
S.No Bar Shape of the Bar Provided Bars Length in m Total Length Wt/Kg Total Weight
1 16 mm 490 mm 150 mm 67 3.300 221.100 1.580 349.338
-60
-60
a
2440
2 16 mm 2440 230 mm 44 2.740 120.560 1.580 190.485
150 mm
b
3a 16 mm 150 mm 150 mm 67 0.240 16.080 1.580 25.406
c
-60
150 mm
3b 16 mm 150 mm 150 mm 67 0.240 16.080 1.580 25.406
c
-60
150 mm
4 12 mm 150 mm 200 mm 50 2.740 137.000 0.920 126.040
d
2440
2440
5 16 mm 150 mm 170 mm 59 2.740 161.660 1.580 255.423
e
For Distribution Reinforcement
6 10 mm 4.00 For Walls (C,C) 250 mm 11 10.000 440.000 0.620 272.800
7 10 mm 2.00 For Slab (a,e) 250 mm 10 10.000 200.000 0.620 124.000
8 10 mm 1.00 For Slab (b) 250 mm -1 10.000 -10.000 0.620 -6.200
9 10 mm 1.00 For Slab (e) 250 mm 10 10.000 100.000 0.620 62.000
Total Steel required 1424.70 Kg/m
Volume of Concrete 22.50 cum
Steel in Kg/Cum 63.32 Kg/cum Say 132
BBS 12 Aarvee Associates
Drain Design Corporation of Chennai
Loading Case
Section 1 2 3 4 5 6
Factors for
Moment (M) WL wL2 WL pL2 pL2 pL2
Shear (N) W wL W pL pL pL
Thrust (V) W wL W pL pL pL
1:1 B1 M + 0.182 + 0.083 + 0.021 + 0.019 - 0.019 - 0.042
N 0 0 0 - 0.167 + 0.167 + 0.5
A2 M - 0.068 + 0.042 + 0.021 + 0.019 - 0.019 - 0.042
N 0 0 0 - 0.167 + 0.167 - 0.5
V + 0.5 + 0.5 0 0 0 0
A3 M - 0.068 - 0.042 + 0.021 + 0.019 - 0.019 - 0.042
N + 0.5 + 0.5 0 0 0 0
V 0 0 0 + 0.167 - 0.167 - 0.5
E4 M - 0.052 - 0.042 - 0.042 - 0.043 - 0.043 + 0.083
N + 0.5 + 0.5 + 0.5 0 0 0
D5 M - 0.036 - 0.042 - 0.004 + 0.023 - 0.023 - 0.042
N + 0.5 + 0.5 + 1 - 0.333 + 0.333 0
V 0 0 0 0 0 + 0.5
D6 M - 0.036 - 0.042 - 0.104 + 0.023 - 0.023 - 0.042
N 0 0 0 0 0 + 0.5
V - 0.5 - 0.5 - 1 - 0.333 + 0.333 0
C7 M + 0.088 + 0.083 + 0.146 + 0.023 - 0.023 - 0.042
N 0 0 0 - 0.333 + 0.333 + 0.5
cooefficients table 13 Aarvee Associates
Drain Design Corporation of Chennai
Steel Calculation for Drain of Size of 2 m x 1.5 m of Box culvert type - for Feeder & Main Drains
Main Reinforcement
both sides
No. of bars on both Total Length Total wt. in
Diameter spacing per m run Length faces in m wt/m Kgs
Top Slab
16 170 5.88 2500 2 29.41 1.58 46.47
12 200 5.00 2500 2 25.00 0.92 23.00
Side Walls
16 150 5.88 0 2x2 0.00 1.58 0.00
Bottom Slab
16 230 5.88 2500 2 29.41 1.58 46.47
16 150 5.88 2500 2 29.41 1.58 46.47
Add for development lengths for top steel 11.00 662.5 2 14.58 1.58 23.03
Add for development lengths for bottom steel 12.00 662.5 2 15.90 0.92 14.63
###
Distribution Reinforcement
both sides
No. of bars on both Total Length Total wt. in
Diameter spacing per m run Length faces in m wt/m Kgs
Top Slab
10 250 4.00 1000 2 8.00 0.617 4.94
10 250 4.00 1000 2 8.00 0.617 4.94
Side Walls
10 250 4.00 1000 2x2 16.00 0.617 9.87
Bottom Slab
10 250 4.00 1000 2 8.00 0.617 4.94
10 250 4.00 1000 2 8.00 0.617 4.94
24.68 Kgs
Total wt. per metre length = ###
or Total wt. per cum. = 99.89 kg/cum
not for print 14 Aarvee Associates
You might also like
- Design of RCC Drain With Additional Reinforcement at Support100% (2)Design of RCC Drain With Additional Reinforcement at Support14 pages
- Calculation For 1.4m X 1.5m RCC Box Culvert100% (2)Calculation For 1.4m X 1.5m RCC Box Culvert4 pages
- Kelompok 3 - Tugas 6 - TRK2-03-dikonversiNo ratings yetKelompok 3 - Tugas 6 - TRK2-03-dikonversi30 pages
- Single-box-culvert-structural-Design 2 X 3 M REVISIiiiiNo ratings yetSingle-box-culvert-structural-Design 2 X 3 M REVISIiiii6 pages
- Design of Multi-Cell Box Culvert (Side Walls & Bottom Slab)100% (2)Design of Multi-Cell Box Culvert (Side Walls & Bottom Slab)4 pages
- Analysis of Random Rubble Stone Masonary Breast WallNo ratings yetAnalysis of Random Rubble Stone Masonary Breast Wall3 pages
- Boundary Wall Design Calculations With Pile100% (2)Boundary Wall Design Calculations With Pile32 pages
- Calculation For 6m X 5.5m RCC Box CulvertNo ratings yetCalculation For 6m X 5.5m RCC Box Culvert11 pages
- 1.2x1.8 Box 2 M Cushion Railway Box DesignNo ratings yet1.2x1.8 Box 2 M Cushion Railway Box Design18 pages
- 25m Single Lane Bridge Design Calculations LatestNo ratings yet25m Single Lane Bridge Design Calculations Latest30 pages
- 1901 - TRI - W44 - Dome Design Sheet - Rev6.1100% (1)1901 - TRI - W44 - Dome Design Sheet - Rev6.15 pages
- Structural Design Calculations-Secondary Clarifier & Sludge Sump-KaithalNo ratings yetStructural Design Calculations-Secondary Clarifier & Sludge Sump-Kaithal23 pages
- A. Loadings: Nus Business School S7131 LVL 03/04 One Way Slab WTJNo ratings yetA. Loadings: Nus Business School S7131 LVL 03/04 One Way Slab WTJ5 pages
- Project Structure: Providing Bridge For Colony Approach Road Under SC/ST Grant 2018-2019No ratings yetProject Structure: Providing Bridge For Colony Approach Road Under SC/ST Grant 2018-20193 pages
- Introduction To Pharmaceutics: Rashid Ali Arbani Pharm-D, Mphil (Pharmaceutics) Lecturer SALUNo ratings yetIntroduction To Pharmaceutics: Rashid Ali Arbani Pharm-D, Mphil (Pharmaceutics) Lecturer SALU14 pages
- Analysis of Compressible Flow in FUNDAMENTALS OF FLUID MECHANICS100% (1)Analysis of Compressible Flow in FUNDAMENTALS OF FLUID MECHANICS210 pages
- Equipme NT Damage Curves Transfor Mers: PurposeNo ratings yetEquipme NT Damage Curves Transfor Mers: Purpose11 pages
- RS 013 July 2014 (Welder Test Run Sheet Andhika Rolando)No ratings yetRS 013 July 2014 (Welder Test Run Sheet Andhika Rolando)1 page
- Psychotomimetic N-Methyl-N-isopropyltryptamines. Effects of Variation of Aromatic Oxygen SubstituentsNo ratings yetPsychotomimetic N-Methyl-N-isopropyltryptamines. Effects of Variation of Aromatic Oxygen Substituents5 pages
- Unit 1 Basic Concepts and Definitions: Ae6301 Aero Engineering Thermodynamics Unit-1No ratings yetUnit 1 Basic Concepts and Definitions: Ae6301 Aero Engineering Thermodynamics Unit-122 pages
- Using Composites Analysis To Predict Interlaminar Stresses - CAE AssociatesNo ratings yetUsing Composites Analysis To Predict Interlaminar Stresses - CAE Associates3 pages
- Rate of Chemical Reactions The Iodination of AcetoneNo ratings yetRate of Chemical Reactions The Iodination of Acetone9 pages
- Trength: HT! I: Le, CTL - 'Ochemical Re A Lc:ingagentsNo ratings yetTrength: HT! I: Le, CTL - 'Ochemical Re A Lc:ingagents1 page
- Design of RCC Drain With Additional Reinforcement at SupportDesign of RCC Drain With Additional Reinforcement at Support
- Single-box-culvert-structural-Design 2 X 3 M REVISIiiiiSingle-box-culvert-structural-Design 2 X 3 M REVISIiiii
- Design of Multi-Cell Box Culvert (Side Walls & Bottom Slab)Design of Multi-Cell Box Culvert (Side Walls & Bottom Slab)
- Analysis of Random Rubble Stone Masonary Breast WallAnalysis of Random Rubble Stone Masonary Breast Wall
- Structural Design Calculations-Secondary Clarifier & Sludge Sump-KaithalStructural Design Calculations-Secondary Clarifier & Sludge Sump-Kaithal
- A. Loadings: Nus Business School S7131 LVL 03/04 One Way Slab WTJA. Loadings: Nus Business School S7131 LVL 03/04 One Way Slab WTJ
- Project Structure: Providing Bridge For Colony Approach Road Under SC/ST Grant 2018-2019Project Structure: Providing Bridge For Colony Approach Road Under SC/ST Grant 2018-2019
- Introduction To Pharmaceutics: Rashid Ali Arbani Pharm-D, Mphil (Pharmaceutics) Lecturer SALUIntroduction To Pharmaceutics: Rashid Ali Arbani Pharm-D, Mphil (Pharmaceutics) Lecturer SALU
- Analysis of Compressible Flow in FUNDAMENTALS OF FLUID MECHANICSAnalysis of Compressible Flow in FUNDAMENTALS OF FLUID MECHANICS
- RS 013 July 2014 (Welder Test Run Sheet Andhika Rolando)RS 013 July 2014 (Welder Test Run Sheet Andhika Rolando)
- Psychotomimetic N-Methyl-N-isopropyltryptamines. Effects of Variation of Aromatic Oxygen SubstituentsPsychotomimetic N-Methyl-N-isopropyltryptamines. Effects of Variation of Aromatic Oxygen Substituents
- Unit 1 Basic Concepts and Definitions: Ae6301 Aero Engineering Thermodynamics Unit-1Unit 1 Basic Concepts and Definitions: Ae6301 Aero Engineering Thermodynamics Unit-1
- Using Composites Analysis To Predict Interlaminar Stresses - CAE AssociatesUsing Composites Analysis To Predict Interlaminar Stresses - CAE Associates
- Rate of Chemical Reactions The Iodination of AcetoneRate of Chemical Reactions The Iodination of Acetone
- Trength: HT! I: Le, CTL - 'Ochemical Re A Lc:ingagentsTrength: HT! I: Le, CTL - 'Ochemical Re A Lc:ingagents






















