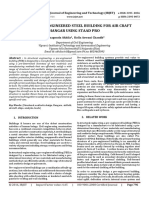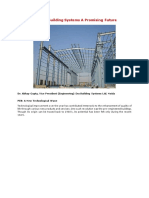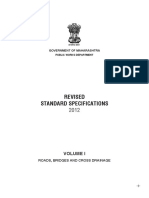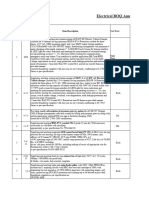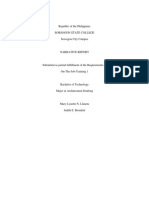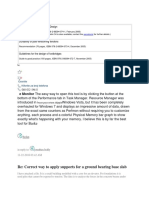Pre-Engineered Construction Analysis and Design of Portal Frame
Pre-Engineered Construction Analysis and Design of Portal Frame
Uploaded by
Dimpesh SolankiCopyright:
Available Formats
Pre-Engineered Construction Analysis and Design of Portal Frame
Pre-Engineered Construction Analysis and Design of Portal Frame
Uploaded by
Dimpesh SolankiOriginal Description:
Original Title
Copyright
Available Formats
Share this document
Did you find this document useful?
Is this content inappropriate?
Copyright:
Available Formats
Pre-Engineered Construction Analysis and Design of Portal Frame
Pre-Engineered Construction Analysis and Design of Portal Frame
Uploaded by
Dimpesh SolankiCopyright:
Available Formats
International Journal of Engineering Research & Technology (IJERT)
ISSN: 2278-0181
Vol. 4 Issue 05, May-2015
Pre-Engineered Construction Analysis and
Design of Portal Frame
Ms. Neha Patel*1,PG Scholar ,
Mrs. Shraddha Sharma*2,
Asso. Prof. Civil Engg. Dept. B.I.T.
Bhilai (C.G.)
Abstract— Technological improvement over the year has 1.
Ease of erection
contributed immensely to the enhancement of quality of life 2.
Solid construction and strength
through various new products and services. One such revolution 3.
100% usable space with no floor or ceiling
was the pre-engineered buildings. Through its origin can be obstructions
traced back to 1960’s its potential has been felt only during the
4. Sleek contemporary appearance
recent years. This was mainly due to the development in design
technology, and computerization. 5. Easy interior to finish or insulate
Engineers always try to find ways to increase the speed and Pre-engineered structures satisfy all the above requirements.
efficiency of construction projects. Importance of pre-engineered
building design has been discussed. Different design materials EXPERIMENTAL INVESTIGATION
and methods have been studied. Apart from the typical The study of this research project aimed at selection of
applications like factories and warehouses, the recent years suitable construction materials and design procedure for
seminar halls, call centres, super markets, showrooms, shopping superstructure of high roof buildings. The foundation and
mol etc. are designed as PEB. Other traditional applications of
construction up to the plinth level is cast in-situ by R.C.C.
PEB components are available for air craft hangars, residential
buildings, petrol canopies, cold storages, telecom shelters,
Modular design of uniform shuttering plates for walls,
defence shelters, schools, health centres, community centres etc. columns, beams are first designed and made ready before the
This analysis will facilitate the choice of portal frames for high construction of superstructure is started.
roof buildings with respect to their materials and cost of
construction techniques. Experimental analysis of different
materials and construction technology considered are:
(i) Conventional design of portal with steel section,
(ii) Pre-engineered design of portal with steel section,
(iii) Conventional design of portal with R.C.C. members, and
(iv) Pre-engineered design of portal with R.C.C. members
In the quest of economical and multipurpose
Solution of the problem conventional techniques and pre-
engineered techniques have been analysed in this paper. Finally
pre-engineered technique with modern construction materials
resulted in most feasible solution.
Keywords— Pre-engineered design, Portal Frame, Portal
Construction Materials, High Roof Buildings Fig. 1 –Component of PEB [1]
It is assumed that the entire construction of superstructure of
I. INTRODUCTION
the building above a made up plinth to support the G.C.I.
In Pre-engineered design a unique combination of materials sheets roofing on portal frames which may be made of R.C.C.
make construction simple and trouble free. The buildings are or Steel Sections. If R.C.C portals are made then designed
Designed and erected by people without previous construction reinforcement is erected on the made up plinth and it is then
experience. In such constructions, more work is done at the enclosed with shuttering plates. Provisions of openings for
manufacturing centre and less work on site. In such doors and windows are made in the shuttering of walls. The
construction the building is up in just few days- not weeks, slab shuttering is designed with flow pipes so that the
months or years. Pre-Engineered steel building (PEB) or concrete slurry poured at slab level runs through entire farm
Metal building systems with steel roofing are gaining work for walls and slab.
popularity very fast for the following advantages. Though the In case steel portal frame sections are used then column
concept is quite old with proven technology in advanced section are welded on ms plates which are bolted with
countries, the concept is still considered almost new in Indian grouted long studs in R.C.C. columns at plinth level.
context. A steel portal frame construction of a high roof building to
A recent survey of owners of structures identified the support G.C.I. sheet is shown in Fig. (1) This type of
following five best features: conventional practice of high roof building construction
IJERTV4IS050363 www.ijert.org 200
(This work is licensed under a Creative Commons Attribution 4.0 International License.)
International Journal of Engineering Research & Technology (IJERT)
ISSN: 2278-0181
Vol. 4 Issue 05, May-2015
without use of any brick work has inspired us to analyse ii. If the shed is open from all sides i.e. no brick wall
construction of portal frames made with pre-engineered enclosure is required then complete steel columns as
construction components. well roof is viable solution.
STATEMENT OF PROBLEM iii. Pre-engineered concept of structure is nothing but
Portal Frame with high roof hall is designed with following steel building in which excess steel is avoided by
specifications: tapering the section as per bending moment
1. Portal beam span=15m Fig. (2) requirement.
2. Portal column height=6m above plinth level iv. If the structure is to be planned away from city areas,
3. Central height= 9 m above plinth where wind pressure can be predominant and the
4. Bay spacing=5 m c/c structure need to be enclosed with brick wall then
structure is designed with column with R.C.C and
GABLED ROOF G.C.I.Sheets Roofing
beams and roof with steel.
3m
5m c/c Therefore our study is extended to above 4 type of
pre-engineered portal frames construction.
The design problem of portal frame stated above has been
analyzed with respect to following considerations:
PORTAL FRAME FOR HALL 15M X 30M
As 30m
a first step of analysis the portal frame for above problem
Portal Column 6m is designed by conventional design procedure for following
construction materials and technology:
1 Steel section for Columns & Beams or R.C.C. Columns &
Beams to support G.C.I. sheets Roof
15m
15m
3m
5m c/c
5M X 30M Fig (3)- Conventional Section
30m
6m
In conventional practice of design the Portal Sections are
designed for maximum Bending Moment & Shear force in
both cases i.e. R.C.C. as well as Steel design. Therefore the
section is uniform throughout for all columns and Beams
Fig.(3)
15m 2 Pre-engineered Steel section or R.C.C. for Columns &
Beams to support G.C.I. sheets Roof
Fig.(2) Portal to be designed for the project work There are two types of curtailment of construction materials
(Steel/Concrete) as per the ease of construction and design
The analysis is made with respect to: requirements:
1. Complete Portal frame with steel sections and G.C.I. sheets
roofing with supporting purlins
2. R.C.C. design for Portal frame with Conventional concept
3. Portal Frame with Pre –engineered steel sections and G.C.I.
sheets roofing with supporting purlins
Requirement of portal frames with above specifications is
often felt for building designed for following purposes:-
i. Cinema halls , Public function halls e.g. marriage
resorts, Theaters, Ygya-shala etc. in above types of building
often mazzine floors is required for that R.C.C slab is cast at Fig.(4):- Pre-engineered tappered section
3m height , besides enclosing the hall with brick walls.
Therefore R.C.C portal columns are preferred for economic
reasons.
IJERTV4IS050363 www.ijert.org 201
(This work is licensed under a Creative Commons Attribution 4.0 International License.)
International Journal of Engineering Research & Technology (IJERT)
ISSN: 2278-0181
Vol. 4 Issue 05, May-2015
R.C.C portal for problem under study.
Fig.(5):- Pre-engineered stepped section
CONCLUSION -
Cost Comparison of Portal design – The literature survey shows that construction of high roof
* Roofing materials its section members are same for all type buildings like Cinema hall, studios, a mol etc. Portal Frames is
of portal designs consider for the hall best solution to construct large span buildings. The top floor
* Footing also in all case be same. It is designed as in case of may be sheet roofing and there may be intermediate floors
R.C.C. Portal and adopted same for all types of construction with R.C.C. slab and partition brick walls. The finding of this
i.e. steel and pre-engineered type. research study clearly reveals that in such buildings R.C.C.
Hence cost comparison is meaning full w.r.t.to portals column portals with tapered section will be economical and easy in
and beam section size and their materials. construction because the tapering can be achieved by wooden
* Rate analysis for different construction materials is given in form work. Many researchers have worked on design of
Appendix – I: (A) Steel Sections, (B) Reinforced Cement portals with steel sections and specially recommend tapered
Concrete Portals section for economical reasons. But the availability of
* Construction cost analysis for R.C.C. portal is given in required tapered steel section is difficult and costly affairs.
Appendix. The cost is found Rs. 19925 per m3 Hence for pre-engineered construction works R.C.C. portals
* Cost of steel section in case of conventional type steel will be an ideal solution of high roof buildings.
section is Rs. 120 per Kg.
* Cost of steel sections in case of Pre-engineered components REFERENCES -
is Rs. 200 per Kg [1] Subramanian. N, “Pre- Engineered buildings selection of framing system,
The result is tabulated from table 1 to 6. The bar chart roofing and wall materials” The Master builder, July, 2008, pp 48-62.
representation clearly shows that portal with tapered R.C.C. [2] Meera C.M, “Pre-Engineered Building Design of an Industrial
Warehouse”, International journal of Engineering Sciences and Emerging
section is most economical. It costs only 35000 to build one Technologies, Volume 5, Issue 2, June – 2013, pp: 75- 82.
[3] Syed Firoz et al, “Design concept of Pre Engineered Building”,
International Journal of Engineering Research and Applications (IJERA),
Vol. 2, Issue 2, April 2012, pp.267-272.
[4]. B.N. Dutta”Estimating & costing”.
[5] Video on” house construction with plastic bottles by Samarpan
Foundation”.
TABLE 1 : Cost of Steel Portal Frames Construction
No. Particulars Kg. per m Length Rate Amount
1 Portal - conventional steel Sections
ISMB Section 250 columns 37.3 12 104 46550.4
ISMB Section 250 Beams 37.3 16.14 104 62610.3
Sub Total 109161
M.S. plate for joints 10% 10916.1
Sub total 120077
Labour Cost 30% of above 36023
Cost of One Portal Frame conventional design 156100
Total Say Rs. 156500
IJERTV4IS050363 www.ijert.org 202
(This work is licensed under a Creative Commons Attribution 4.0 International License.)
International Journal of Engineering Research & Technology (IJERT)
ISSN: 2278-0181
Vol. 4 Issue 05, May-2015
TABLE 2 : Cost of Pre-engineered Steel Portal stepped curtailment
Pre-engineered - Steel Curtailment
A Stepped Sections
ISMB Section 250 columns 37.3 12 120 53712
ISMB Section 200 Beams 25.4 10.76 120 32796.5
ISMB Section 150 Beams 14.9 5.38 120 9619.44
Sub Total 96127.9
M.S. plate for joints 10% 9612.79
Sub total 105741
Labour Cost 30% of above 31722.2
Cost of One Portal Frame with conventional
design 137463
Total Say Rs. 138000
TABLE 3 : Cost of Pre-engineered Steel Portal Tapered Curtailment
Pre-engineered - Steel Curtailment in Tappered
B Sections
ISMB Section 250 columns to 37.3 12 140 62664
ISMB Beam 200 to 150 sect 20.15 10.76 140 30354
ISMB Section 150 Beams 14.9 5.38 140 11222.7
Sub Total 104241
M.S. plate for joints 10% 10424.1
Sub total 114665
Labour Cost 30% of above 34399.4
Cost of One Portal Frame with conventional
design 149064
Total Say Rs. 149000
TABLE 4 : Cost of Portal Frames Conventional Section of RCC
2 Portal - Conventional R.C.C. Sections
Columns 400x250 12 1.2
Beam 400x250 16.14 1.614
Sub Total 2.814 19925 56069
Extra for form work 10% 5606.9
Sub total 61675.8
Labour Cost 30% of above 18502.8
Cost of One Portal Frame with conventional design 80178.6
Total Say Rs. 80500
IJERTV4IS050363 www.ijert.org 203
(This work is licensed under a Creative Commons Attribution 4.0 International License.)
International Journal of Engineering Research & Technology (IJERT)
ISSN: 2278-0181
Vol. 4 Issue 05, May-2015
TABLE 5 : Cost of Pre-engineered R.C.C. Portal stepped curtailment
A Pre-engineered - R.C.C. Stepped Sections
Columns 400x250 12 1.2
Beam 400x250 10.76 1.076
Beam 250 x 250 5.38 0.33625
Sub Total 1.41225 19925 28139.1
Extra for form work 10% 2813.91
Sub total 30953
Labour Cost 30% of above 9285.9
Cost of One Portal Frame with conventional design 40238.9
TABLE 6 : Cost of Pre-engineered R.C.C. Portal Tapered Curtailment
B Pre-engineered - R.C.C. Tapered Sections
Columns 400x250 12 1.2
Beam 400x250 to 250x250 10.76 0.87425
Beam 250 x 250 5.38 0.33625
Sub Total 1.2105 19925 24119.2
Extra for form work 10% 2411.92
Sub total 26531.1
Labour Cost 30% of above 7959.34
Cost of One Portal Frame with conventional design 34490.5
Appendix –I Rate Analysis
A-Rate Analysis for Portal Steel Sections
No Sec
. Particulars modulus Kg./m Amount
1m
1 ISMB Section 250 length 37.5 80 material
1m
2 ISMB Section 200 length 25.2 80 cost
1m
3 ISMB Section 150 length 14.5 80
4 Labour Cost
i) Conventional section 30% 24
Total 104
ii) Pre-engineered stepped section 50% 40
Total 120
IJERTV4IS050363 www.ijert.org 204
(This work is licensed under a Creative Commons Attribution 4.0 International License.)
International Journal of Engineering Research & Technology (IJERT)
ISSN: 2278-0181
Vol. 4 Issue 05, May-2015
B- Rate Analysis for Portal R.C.C. Section Steel % by volume of
Concrete
RCC :
mix 1 2 :4 3 SLAB 1.00%
Wet Volume 1.00 m3 BEAM 2.00%
Dry Volume 1.54 COULMN 2.50%
Road 0.60%
Unit Rs. / AMOUNT SUBTOTA
MATERIAL Qty. s Unit (Rs.) L (Rs.)
CEMENT BAGS 6.34 bags 300 1902
SAND 0.44 m3 900 396
Aggregate 0.88 m3 700 616
Reinforcement 196.25 Kg 60 11775
14689.02
LABOUR With
Mechanical Mixer &
Vibrator Days
MASO
N 0.37 300 111.00
LABOU
R 3.50 200 700.00
WATER
CARRIER 1.39 200 278.00
BAR BENDER 1.96 200 392.50
MIXER
OPERTOR 0.071 200 14.28
MIXER
VIBRATOR 0.071 200 14.28 1510.06
PRIME COST
(Rs.): 16199
Water Charges 1.5% 243
Sundries (including mixer machine,
transportation etc) 7.5 % 1215
Contractor's
Profit 14 % 2268
Total Cost per m3 of
RCC = 19925
Cost of RCC for Given
Data = Rs. 19925
IJERTV4IS050363 www.ijert.org 205
(This work is licensed under a Creative Commons Attribution 4.0 International License.)
You might also like
- Reinforced Concrete Design of A 5 Storey Seminary Main BuildingDocument121 pagesReinforced Concrete Design of A 5 Storey Seminary Main BuildingEmmanuel Lazo100% (21)
- Engineering Report On The Shanghai TowerDocument33 pagesEngineering Report On The Shanghai TowerLorenc Bogoviku100% (3)
- Reinforced Concrete Buildings: Behavior and DesignFrom EverandReinforced Concrete Buildings: Behavior and DesignRating: 5 out of 5 stars5/5 (1)
- Slab On GradeDocument12 pagesSlab On GradeSamaan Franjieh0% (1)
- Comparative Study of Pre Engineered and Conventional Industrial BuildingDocument6 pagesComparative Study of Pre Engineered and Conventional Industrial BuildingCIVIL ENGG. SVESNo ratings yet
- Design Analysis of Structures For Residential Light Steel Framing Systems IJERTV4IS080612Document5 pagesDesign Analysis of Structures For Residential Light Steel Framing Systems IJERTV4IS080612RAMPRASAD SNo ratings yet
- Light Steel PapaerDocument6 pagesLight Steel PapaerAsebaho BadrNo ratings yet
- Overview of Pre-Engineered BuildingsDocument6 pagesOverview of Pre-Engineered BuildingsGhaneshwar ThangjamNo ratings yet
- Design and Analysis of Prefabricated Structure Using E TABDocument12 pagesDesign and Analysis of Prefabricated Structure Using E TABInternational Journal of Application or Innovation in Engineering & Management100% (1)
- 1 Review of Precast Concrete Technology in India IJERTV10IS060400Document6 pages1 Review of Precast Concrete Technology in India IJERTV10IS060400Mohd SaleemNo ratings yet
- Comparative Analysis of Pre-Engineered Building and Conventional Steel Building by Staad ProDocument9 pagesComparative Analysis of Pre-Engineered Building and Conventional Steel Building by Staad Prodawiw18153No ratings yet
- Comparative Study of Pre Engineered and Conventional Industrial BuildingDocument6 pagesComparative Study of Pre Engineered and Conventional Industrial BuildingTauseef AhmadNo ratings yet
- Design and Analysis of Pre Engineer Frame With Is800 2007Document8 pagesDesign and Analysis of Pre Engineer Frame With Is800 2007Triệu Duy AnhNo ratings yet
- "Analysis and Cost Comparative Study of Conventional IndustrialDocument4 pages"Analysis and Cost Comparative Study of Conventional IndustrialSandeep SolankiNo ratings yet
- Analysis and Design of Pre - Engineered Building For Vehicle Parking ShedDocument23 pagesAnalysis and Design of Pre - Engineered Building For Vehicle Parking ShedEr S Thirumarai NathanNo ratings yet
- V2 I8 39 PDFDocument6 pagesV2 I8 39 PDFRamachandra Sahu100% (1)
- Pre Engineered BuildingDocument93 pagesPre Engineered Buildingdhinesh100% (3)
- Engg. Build. DesignDocument67 pagesEngg. Build. DesignAyon SenguptaNo ratings yet
- Analysis of Warehouse Structure in Pre-Engineered Building With Conventional Steel BuildingDocument12 pagesAnalysis of Warehouse Structure in Pre-Engineered Building With Conventional Steel BuildingIJRASETPublicationsNo ratings yet
- Final PDFDocument9 pagesFinal PDFSagar B KatariyaNo ratings yet
- Chapter 1 PDFDocument124 pagesChapter 1 PDFGanesh NarasimhaNo ratings yet
- IJRPR8148Document16 pagesIJRPR8148Riya SharmaNo ratings yet
- Btech P1-MinDocument51 pagesBtech P1-Minapi-289046783No ratings yet
- Evaluation of Pre-Engineering Structure DesignDocument9 pagesEvaluation of Pre-Engineering Structure DesignAmjad PervazNo ratings yet
- BS 00476 15 1993 2000Document7 pagesBS 00476 15 1993 2000cpsNo ratings yet
- Irjet V3i10147 PDFDocument5 pagesIrjet V3i10147 PDFrohithNo ratings yet
- A Review On Pre-Engineered Building Design of An Industrial WarehouseDocument6 pagesA Review On Pre-Engineered Building Design of An Industrial WarehouseUGCJOURNAL PUBLICATIONNo ratings yet
- Project Report SoftDocument43 pagesProject Report SoftShwetha K ANo ratings yet
- Pre Engineered BuildingsDocument10 pagesPre Engineered BuildingsVelu KaruppiahNo ratings yet
- PEBDocument17 pagesPEBTanuj Bhardwaj100% (1)
- Ijirt142565 PaperDocument6 pagesIjirt142565 PaperGuru Prasad KarriNo ratings yet
- Pre Engineered Buildings 410Document8 pagesPre Engineered Buildings 410Vinit KondapureNo ratings yet
- Introduction To PEBDocument44 pagesIntroduction To PEBNIHARIKA JAINNo ratings yet
- Effect of Bracing Under Different Loading For PEBDocument6 pagesEffect of Bracing Under Different Loading For PEBAjmal MalayilNo ratings yet
- View Online Download Issue (PDF) Previous IssuesDocument19 pagesView Online Download Issue (PDF) Previous IssuesRamesh AnanthanarayananNo ratings yet
- Pre Engineered Buildings WordDocument14 pagesPre Engineered Buildings WordLalitha TammanaNo ratings yet
- International Journal of Technical Innovation in Modern Engineering & Science (IJTIMES)Document8 pagesInternational Journal of Technical Innovation in Modern Engineering & Science (IJTIMES)Parth DaxiniNo ratings yet
- Steel Modular Construction and Its Applicability To The Building Industry in ChinaDocument8 pagesSteel Modular Construction and Its Applicability To The Building Industry in ChinaKris LeeNo ratings yet
- Pre-Engineered Building Systems A Promising FutureDocument27 pagesPre-Engineered Building Systems A Promising FutureDivya PunjabiNo ratings yet
- Microsoft Word - Manual For Expanded PolystyreneDocument152 pagesMicrosoft Word - Manual For Expanded PolystyreneRios MartinNo ratings yet
- 8 Comparative Analysis of Tunnel Formwork and AluminiumDocument3 pages8 Comparative Analysis of Tunnel Formwork and Aluminiumnazi nazNo ratings yet
- A Comparative Study of Conventional Steel Building and Pre-Engineered Steel Building Structure Using STAAD PRODocument7 pagesA Comparative Study of Conventional Steel Building and Pre-Engineered Steel Building Structure Using STAAD PROIJRASETPublicationsNo ratings yet
- PM WEB19355Document13 pagesPM WEB19355hesham alhelaleeNo ratings yet
- IRJMETS50300023157 MarchDocument6 pagesIRJMETS50300023157 MarchVijayan SuryakantNo ratings yet
- Pre Engineered Buildings 410 PDFDocument7 pagesPre Engineered Buildings 410 PDFDrGanesh KameNo ratings yet
- A Study On Pre-Engineered Building - A Construction TechniqueDocument5 pagesA Study On Pre-Engineered Building - A Construction TechniqueDarshan VyasNo ratings yet
- Best Practice IndustrialDocument60 pagesBest Practice Industrialplienovyras100% (3)
- A State of Art Review On Analysis and Design of Pre 2023 Materials Today PRDocument7 pagesA State of Art Review On Analysis and Design of Pre 2023 Materials Today PRdawiw18153No ratings yet
- E3sconf Icemee2021 03020Document4 pagesE3sconf Icemee2021 03020Akanksha PendharkarNo ratings yet
- Fin Irjmets1654415377Document6 pagesFin Irjmets1654415377Ali Asghar LangahNo ratings yet
- Pre-Engineered Buildings: Rushank Mishra - 2008BARC012 Gyandeep Jaiswal - 2008BARC065 Akshay Gupta - 2008BARC073Document20 pagesPre-Engineered Buildings: Rushank Mishra - 2008BARC012 Gyandeep Jaiswal - 2008BARC065 Akshay Gupta - 2008BARC073agey agoy-agoyNo ratings yet
- Advantages of Pre-Engineered Building Over Conventional Steel BuildingsDocument9 pagesAdvantages of Pre-Engineered Building Over Conventional Steel Buildingsdawiw18153No ratings yet
- Shed DesignDocument60 pagesShed DesignkrishnakumarjhajharaNo ratings yet
- Study and Analysis of Pre-Engineering Building Structure: Sunil Kumar, Assit. Prof. G.B. BhaskarDocument3 pagesStudy and Analysis of Pre-Engineering Building Structure: Sunil Kumar, Assit. Prof. G.B. Bhaskarshashank adigaNo ratings yet
- Topic 1 - Industrialized Building System (Ibs)Document63 pagesTopic 1 - Industrialized Building System (Ibs)Farhanah Binti FaisalNo ratings yet
- A Study On Composite Structures - A Solution For High Rise Structures in IndiaDocument5 pagesA Study On Composite Structures - A Solution For High Rise Structures in IndiaHealer AVNo ratings yet
- Comparative Study On Design & Analysis of Hypothetical G+20 RCC & Composite StructureDocument11 pagesComparative Study On Design & Analysis of Hypothetical G+20 RCC & Composite StructureIJRASETPublicationsNo ratings yet
- Synopsis of Construction of Peb Hangar With Annexe and ServicesDocument5 pagesSynopsis of Construction of Peb Hangar With Annexe and ServicesZuber AhmedNo ratings yet
- 1039 Jinao Tower The Design Integration of Structural EfficiencyDocument11 pages1039 Jinao Tower The Design Integration of Structural Efficiencyshonn.millsNo ratings yet
- Ijciet 08 04 210Document6 pagesIjciet 08 04 210Aashish kumarNo ratings yet
- Modernisation, Mechanisation and Industrialisation of Concrete StructuresFrom EverandModernisation, Mechanisation and Industrialisation of Concrete StructuresNo ratings yet
- IIT Subjcets PDFDocument2 pagesIIT Subjcets PDFDimpesh SolankiNo ratings yet
- Rational Interpretation of Typical Pile Load Tests: 13 World Conference On Earthquake EngineeringDocument10 pagesRational Interpretation of Typical Pile Load Tests: 13 World Conference On Earthquake EngineeringDimpesh SolankiNo ratings yet
- Wind Load Combinations Including Torsion For Medium-Rise BuildingsDocument4 pagesWind Load Combinations Including Torsion For Medium-Rise BuildingsDimpesh SolankiNo ratings yet
- Design Methods For Pile Groups and Piled Rafts Methodes de Conception Pour Groupes de Pieux Et Radiers de PieuxDocument22 pagesDesign Methods For Pile Groups and Piled Rafts Methodes de Conception Pour Groupes de Pieux Et Radiers de PieuxDimpesh SolankiNo ratings yet
- Selected Aspects of Calculating Crane Supporting BeamsDocument14 pagesSelected Aspects of Calculating Crane Supporting BeamsDimpesh SolankiNo ratings yet
- Red BookDocument659 pagesRed BookAbhinav RamprasadNo ratings yet
- Scope of Work For Contractor For Nasik ProjectDocument15 pagesScope of Work For Contractor For Nasik ProjectDarshit VyasNo ratings yet
- Conception of Buffer Stop Blocks: Miguel R. BugarínDocument20 pagesConception of Buffer Stop Blocks: Miguel R. Bugarínruby100% (1)
- Plant Design (Floor)Document5 pagesPlant Design (Floor)Saranraj SivamaniNo ratings yet
- Company Profile CORINTHI - CompressedDocument61 pagesCompany Profile CORINTHI - CompressedEmran Al AwadiNo ratings yet
- Different Grades of ConcreteDocument3 pagesDifferent Grades of ConcreteAmjid AfridiNo ratings yet
- Determination of Modulus of Elasticity of Concrete From The Acoustic ResponseDocument12 pagesDetermination of Modulus of Elasticity of Concrete From The Acoustic ResponsefjbrancoNo ratings yet
- Autoclave Aerated ConcreteDocument3 pagesAutoclave Aerated ConcreteFireSwarmNo ratings yet
- EC2 - Testing of ASRDocument6 pagesEC2 - Testing of ASRKelvin bongNo ratings yet
- Rational Spun Pile SeismicDocument14 pagesRational Spun Pile SeismicknexpNo ratings yet
- Instructions To Contractor: Design DataDocument1 pageInstructions To Contractor: Design DataMuhammad Haseeb AslamNo ratings yet
- Vibration Standards For Different CountriesDocument7 pagesVibration Standards For Different CountriesNalla PerumalNo ratings yet
- Study On Waste Rubber Tyre in Concrete For Eco-Friendly EnvironmentDocument11 pagesStudy On Waste Rubber Tyre in Concrete For Eco-Friendly EnvironmentAkshaykumar IngleNo ratings yet
- Hydrotite Brochure Mar08-GreenstreakDocument4 pagesHydrotite Brochure Mar08-GreenstreakAkshayKadbeNo ratings yet
- Finance Lafargeholcim Annual Report 2016 enDocument306 pagesFinance Lafargeholcim Annual Report 2016 enYohanes Beato DionisiusNo ratings yet
- Irc Gov in 116 2014Document20 pagesIrc Gov in 116 2014Debasis Pal100% (1)
- Detailed Cost Estimate: I. Mobilization and DemobilizationDocument66 pagesDetailed Cost Estimate: I. Mobilization and DemobilizationJoebert SencioNo ratings yet
- Iec Medical 5 Settlement Rev02Document14 pagesIec Medical 5 Settlement Rev02Fathy KollalyNo ratings yet
- Slump Test ReportDocument15 pagesSlump Test ReportRuchiethaa KalaiselvanNo ratings yet
- ACC Annual Report 2017Document360 pagesACC Annual Report 2017Anonymous wXV066fANo ratings yet
- Narrative ReportDocument25 pagesNarrative ReportErikson MoralesNo ratings yet
- TL WW KD df12Document25 pagesTL WW KD df12Vulebg VukoicNo ratings yet
- Concrete and Masonry Databook: Christine Beall Rochelle JaffeDocument4 pagesConcrete and Masonry Databook: Christine Beall Rochelle JaffeOuali HaceneNo ratings yet
- Pavement Design ManualDocument25 pagesPavement Design Manualjean willieNo ratings yet
- Ardan 11811250 Cematel Module 1 Recap On CementDocument2 pagesArdan 11811250 Cematel Module 1 Recap On CementIna Therese ArdanNo ratings yet
- World of ConcreteDocument174 pagesWorld of ConcretelewoodwardNo ratings yet
- Introductio N: 1 .1 Historical Development SDocument19 pagesIntroductio N: 1 .1 Historical Development SDandyNo ratings yet

























