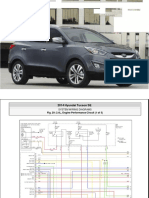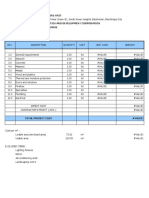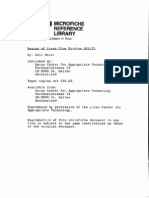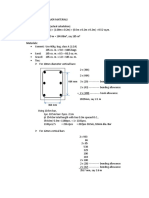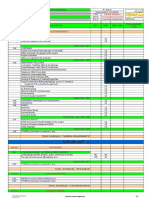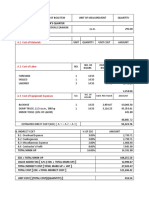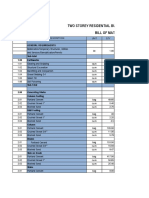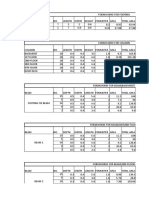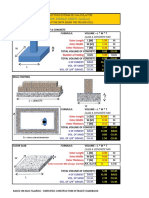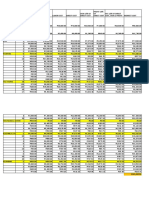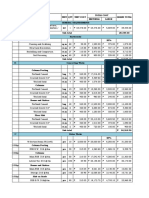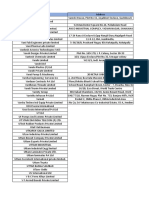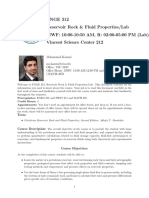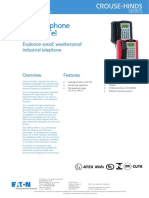Sample Cost Estimate 2018
Sample Cost Estimate 2018
Uploaded by
Melit de Guzman-MoraCopyright:
Available Formats
Sample Cost Estimate 2018
Sample Cost Estimate 2018
Uploaded by
Melit de Guzman-MoraOriginal Description:
Copyright
Available Formats
Share this document
Did you find this document useful?
Is this content inappropriate?
Copyright:
Available Formats
Sample Cost Estimate 2018
Sample Cost Estimate 2018
Uploaded by
Melit de Guzman-MoraCopyright:
Available Formats
DATE : May 22, 2018 REFERENCE NO.
:
PROJECT : Proposed Extension for a Two-storey Residence
LOCATION :
OWNER :
SUBJECT : Bill of Materials and Budgetary Cost Estimate
ITEM # DESCRIPTION OF WORK QTY UNIT UNIT COST ITEM COST TOTAL COST REMARKS
l. Preliminaries
1.0 Mobilization & Demobilization 1 sum 20,000.00 20,000.00
2.0 Water and Electricity Consumption 1 sum 15,000.00 15,000.00
4.0 Temporary Facilities and Utilities 1 sum 10,000.00 12,000.00
5.0 Building Permit / Occupancy Permit / Construction Bond 1 sum 20,000.00 20,000.00
6.0 Cleaning, Clearing and Hauling of Debris 1 sum 10,000.00 10,000.00
Total Preliminaries 77,000.00
ll. Architectural and Civil Works
1.0 Demolition works
1.1 CHB Wall with cement plaster 30 sqm 1,500.00 45,000.00
2.0 Wall Partitions Works
2.1 CHB Wall with cement plaster 30 sqm 1,500.00 45,000.00
2.2 Structural columns and beams with cement plaster 1 lot 50,000.00 50,000.00
2.3 50mm x 50mm Tubular partition walls with 200mm concrete zocalo 3 lm 6,000.00 18,000.00
Sub Total 95,000.00
3.0 Floor Finishes
3.1 Tiles @ Kitchen 7 sqm 350.00 2,450.00
Specifications:
600 x 600 x 6mm thick Homogenous Tiles of color and design
approved by the Owner
3.2 Tiles @ Outdoor Dining, Lanai 8 sqm 350.00 2,800.00
Specifications:
600 x 600 x 6mm thick Homogenous Tiles of color and design
approved by the Owner
3.3 Tiles @ Toilet & Bath 13 sqm 350.00 4,550.00
Specifications:
600 x 600 x 6mm thick Homogenous Tiles of color and design
approved by the Owner
3.4 Tiles @ Laundry/Service 4 sqm 250.00 1,000.00
Specifications:
300 x 300 x 6mm thick Homogenous Tiles of color and design
approved by the Owner
3.5 Preparation of floor slab to receive Concrete Topping Compound 30 sqm 650.00 19,500.00
Sub Total 30,300.00
4.0 Wall Finishes
4.1 Wall Preparation and application of two (2) coats of paint 60 sqm 300.00 18,000.00
Specifications:
Paints and Enamels: Neutralizer, putty, tinting color, and thinning
solvents shall be of same brand. Tinting colors for oil paint shall be
color in oil in pure linseed oil, and of the highest quality grade
obtainable.
Sub Total 18,000.00
5.0 Ceiling Finishes
5.1 Supply & Installation of 1/4" thk. Ordinary Plywood ceiling 22 sqm 350.00 7,700.00
Preparation and Application of two (2) coats of paint on plywood
5.2 22 sqm 200.00 4,400.00
ceiling
Sub Total 12,100.00
6.0 Doors and Hardwares
6.1 Single leaf Flush Door in Ducco paint finish 1 set/s 4,000.00 4,000.00
Specifications:
Sliding door mechanism with lock
Sub Total 4,000.00
7.0 Roof
7.1 Supply and Installation of Steel Roof Truss and Rib type steel roof 12 set/s 2,700.00 32,400.00
Total Architectural and Civil Works 159,400.00
ITEM # DESCRIPTION OF WORK QTY UNIT UNIT COST ITEM COST TOTAL COST REMARKS
Ill. Furniture Works
1.0 Tables and Cabinetry
1.1 Kitchen
Kitchen Counter w/ Low Cabinet 1 set/s 30,000.00 30,000.00
Overhead Shelf/Cabinet 2 set/s 15,000.00 30,000.00
Sub Total 60,000.00
Total Furniture Works 60,000.00
III. Engineering Works
1.0 Electrical Works
1.1 General Requirements
Testing & Commissioning, Preparation of Drawings & other mat'l
1 sum 10,000.00 10,000.00
costs to make system opertional
1.2 Power and Lighting Facilities
Wires, Coupling, Connectors, Etc. 1 sum 10,000.00 10,000.00
Brackets and Supports 1 sum 10,900.00 10,900.00
Consumables 1 sum 12,000.00 12,000.00
1.3 Lighting Fixtures and Diffusers
Centerlight 1 sets 1,000.00 1,000.00
6" Downlight Recessed Mounted 12w LED 6 sets 400.00 2,400.00
1.4 Electrical Devices
One Gang One Way Switch 1 sets 150.00 150.00
Two Gang One Way Switch 3 sets 125.00 375.00
Duplex Convenience Outlet with Ground 6 sets 180.00 1,080.00
Sub Total 47,905.00
2.0 Plumbing Works
2.1 Cold Water Line 1 sum 40,000.00 40,000.00
2.2 Sewer Line 1 sum 30,000.00 30,000.00
2.3 Fixtures and Accessories
Lavatory 1 set/s 3,500.00 3,500.00
Kitchen Sink 1 set 3,000.00 3,000.00
Faucet 2 set/s 1,000.00 2,000.00
2.4 Miscellaneous Consumables 1 sum 10,000.00 10,000.00
Sub Total 88,500.00
Total Engineering Works 256,405.00
Total Construction Cost 492,805.00
12% Value Added Tax 59,136.60
TOTAL PROJECT COST 492,805.00
Cost Per Square Meter @ 24 20,828.61
NOTES :
1.0 All other works not specifically mentioned above are subject to additional works and will be charged to the owner accordingly
2.0 Cost Estimates are subject to change based on the approved final plans and specifications.
3.0 Validity of this Quotation is thirty (30) days from the date of receipt.
4.0 Response time for customer service calls shall be 8/5 within Metro Manila excluding weekends & holidays.
Prepared by: Conforme:
______________________________
Design Architect Owners Representative -
You might also like
- Breakdown of Cost Estimate: Beverly Hills Subd., Antipolo CityDocument4 pagesBreakdown of Cost Estimate: Beverly Hills Subd., Antipolo CityjologscresenciaNo ratings yet
- Diagramas Hiunday TucsonDocument6 pagesDiagramas Hiunday Tucsonisrael machicado calleNo ratings yet
- 2 Storey Cost EstimateDocument28 pages2 Storey Cost EstimateJohn Nicolo Salvador100% (6)
- Cost Comparison ExteriorDocument3 pagesCost Comparison ExteriorErwin Tan100% (2)
- BOQ in GeneralDocument9 pagesBOQ in Generalkmmansaf100% (2)
- HG-MR, KR, SR ManualDocument254 pagesHG-MR, KR, SR ManualAmit KhatriNo ratings yet
- 22-503 - Crossflow Turbine Design and FabricationDocument93 pages22-503 - Crossflow Turbine Design and FabricationPanBolek100% (3)
- Copy (4) of JSA For HDPE Liner Fusion Welding Includes Night WorksDocument7 pagesCopy (4) of JSA For HDPE Liner Fusion Welding Includes Night WorksMohammed Minhaj80% (5)
- Bill of Materials Blue RidgeDocument6 pagesBill of Materials Blue RidgeRonald MilanaNo ratings yet
- Two Storey Office Building EstimateDocument4 pagesTwo Storey Office Building Estimaterodolfo panotes100% (1)
- Detailed EstimateDocument4 pagesDetailed EstimateNeil LaquianNo ratings yet
- De JOYA Villanueva Residence Schedule of Construction ActualDocument1 pageDe JOYA Villanueva Residence Schedule of Construction ActualAdrian Marasigan ReyesNo ratings yet
- Estimate FormatDocument18 pagesEstimate FormatDarren Dela CruzNo ratings yet
- Custodio Perimeter Fence CostingDocument2 pagesCustodio Perimeter Fence CostingJohn Carl Salas100% (2)
- Cost EstimateDocument13 pagesCost EstimateDanilo RetotaNo ratings yet
- Grandstand and ClubhouseDocument754 pagesGrandstand and ClubhouseRowell Ian Gana-an100% (1)
- Item QTY Unit Unit Price Ground Floor Pedestal FootingDocument20 pagesItem QTY Unit Unit Price Ground Floor Pedestal FootingjoanNo ratings yet
- Project Two Storey Residence Subject Bil PDFDocument5 pagesProject Two Storey Residence Subject Bil PDFRox CardonaNo ratings yet
- Bill of Quantities Material Labor Total Unit Cost Amount Unit Cost AmountDocument8 pagesBill of Quantities Material Labor Total Unit Cost Amount Unit Cost AmountJazcel GalsimNo ratings yet
- Detailed Estimates For Main MaterialsDocument2 pagesDetailed Estimates For Main MaterialsGama Liel100% (1)
- Duplex Unit-2 BoqDocument7 pagesDuplex Unit-2 BoqJettSoriano100% (2)
- Bom - LunaDocument17 pagesBom - LunaAldrene Robert BadillaNo ratings yet
- JHOELLA Construction Estimate 1,2,3Document13 pagesJHOELLA Construction Estimate 1,2,3jhoella Marie PapasinNo ratings yet
- Sample EstimateDocument24 pagesSample EstimateKatherine Shayne YeeNo ratings yet
- Proposed Installation of Skyroof Fiber Glass Roofing PDFDocument1 pageProposed Installation of Skyroof Fiber Glass Roofing PDFDan Aragon RetotaNo ratings yet
- Estimated Quantities of Materials Required Per Cubic Metre of Compacted Mortar or ConcreteDocument2 pagesEstimated Quantities of Materials Required Per Cubic Metre of Compacted Mortar or ConcreteshrikollamNo ratings yet
- 5.security Barracks B - DupaDocument405 pages5.security Barracks B - Dupa朱叶凡No ratings yet
- Imus Cavite Proposal For 2 Storey Residential PDFDocument2 pagesImus Cavite Proposal For 2 Storey Residential PDFGideon L. Vergara100% (1)
- ESTIMATEDocument5 pagesESTIMATEHassan AlaskaNo ratings yet
- Bill of Materials FactorDocument24 pagesBill of Materials Factorreynold100% (1)
- Purchase FormsDocument15 pagesPurchase FormsCherry BepitelNo ratings yet
- Cost EstimatesDocument30 pagesCost EstimatesShi YuNo ratings yet
- Oliver Estimate Scaffolding FormworksDocument6 pagesOliver Estimate Scaffolding FormworksClare Aoay OrpianoNo ratings yet
- EstimateDocument80 pagesEstimateDERICK CANUELNo ratings yet
- Program of Works TemplateDocument61 pagesProgram of Works Templatejoem cuentoNo ratings yet
- BOQ SampleDocument59 pagesBOQ Samplemjnasar khan jamalNo ratings yet
- Michael Jan M. de Celis: Prepared byDocument7 pagesMichael Jan M. de Celis: Prepared bymichael jan de celisNo ratings yet
- Camella ExtensionDocument144 pagesCamella Extensionbianca bayangNo ratings yet
- Sample Actual Estimates Proposed 2 Storey Residential Dwelling (Final)Document41 pagesSample Actual Estimates Proposed 2 Storey Residential Dwelling (Final)Jomar RoblesNo ratings yet
- Material PricesDocument2 pagesMaterial Priceslouie_mapuanNo ratings yet
- Carpentry Works: Description Man-Hour Per Quantity LOW Average High Qty Unit Qty Unit Qty Unit A. Form Works InstallationDocument10 pagesCarpentry Works: Description Man-Hour Per Quantity LOW Average High Qty Unit Qty Unit Qty Unit A. Form Works InstallationfadliNo ratings yet
- EstimatesDocument95 pagesEstimatesAriane Joyze Bronzal100% (5)
- Proposed Two - Storey Residential BuildingDocument7 pagesProposed Two - Storey Residential BuildingBJ MadzNo ratings yet
- Detailed EstimateDocument191 pagesDetailed EstimateImmanuel CambaNo ratings yet
- Bill of Quantities TemplateDocument5 pagesBill of Quantities TemplateKelly CervantesNo ratings yet
- Const Estimate Made Easy by Engr CajillaDocument26 pagesConst Estimate Made Easy by Engr CajillaKarl BellezaNo ratings yet
- Bill of QuantitiesDocument5 pagesBill of QuantitiesUlquiorra Garcia0% (1)
- BOQ FormatExcelDocument2 pagesBOQ FormatExcelHomeSolutions Iloilo100% (2)
- A. Start-Up Requirements & Siteworks Mobilization & DemobilizationDocument3 pagesA. Start-Up Requirements & Siteworks Mobilization & DemobilizationDARRYL SECAPURINo ratings yet
- Date: JULY 25 2019 Project: Two-Storey House Subject: Cost EstimatesDocument1 pageDate: JULY 25 2019 Project: Two-Storey House Subject: Cost EstimatesRM DM GonzalesNo ratings yet
- Estimates - JongoyDocument37 pagesEstimates - JongoyJea MosenabreNo ratings yet
- Item 801 - Removal of Structures & Obstruction: Supplement To Program of WorkDocument29 pagesItem 801 - Removal of Structures & Obstruction: Supplement To Program of WorkSofhia PaglinawanNo ratings yet
- Tile EstimateDocument2 pagesTile EstimateDanny BarcelinaNo ratings yet
- Construction of Moiben Sub-County Office BlockDocument152 pagesConstruction of Moiben Sub-County Office Blockapi-258641606No ratings yet
- BOQ Evacuation AjuyDocument18 pagesBOQ Evacuation AjuyRamil S. ArtatesNo ratings yet
- Estimate and S Curve - PRACTICE FILES (Abe Ref)Document11 pagesEstimate and S Curve - PRACTICE FILES (Abe Ref)AbrahamNo ratings yet
- Malagasang Cost EstimateDocument48 pagesMalagasang Cost EstimateErwin Dela CruzNo ratings yet
- EstimateDocument68 pagesEstimatextianNo ratings yet
- Mainit, Servantes P.Document9 pagesMainit, Servantes P.Servantes MainitNo ratings yet
- Detailed Estimates-BlankDocument31 pagesDetailed Estimates-BlankJohn Mark GonzalesNo ratings yet
- BOQ 4-Storey-Residential 03282019 FInalDocument26 pagesBOQ 4-Storey-Residential 03282019 FInalCharles SiaNo ratings yet
- GDS LimFloristryStudioCosting 101522Document2 pagesGDS LimFloristryStudioCosting 101522Edson LacayNo ratings yet
- Renovation QuotationDocument1 pageRenovation Quotationdubai eyeNo ratings yet
- Project: Proposed Four Storey MPT South Headquarters Building Location: Alapan Ii-B, City of Imus, Cavite Owner: MPT South CorporationDocument3 pagesProject: Proposed Four Storey MPT South Headquarters Building Location: Alapan Ii-B, City of Imus, Cavite Owner: MPT South CorporationAntonio FelixNo ratings yet
- Stera 3D User ManualDocument282 pagesStera 3D User ManualRannie IsonNo ratings yet
- ZF ECOMAT - Specijalni AlatDocument1 pageZF ECOMAT - Specijalni AlatElmin Skulj100% (1)
- News CRT Sep06 LiftDocument3 pagesNews CRT Sep06 Liftkla_alkNo ratings yet
- Fat ProcedureDocument50 pagesFat ProcedureDin AizuNo ratings yet
- Jurnal Penelitian Pendidikan Sains) : Jpps (Document2 pagesJurnal Penelitian Pendidikan Sains) : Jpps (Fardatul AzkiyahNo ratings yet
- Just Five Steps To Perfect EndoDocument4 pagesJust Five Steps To Perfect Endoapi-122894989No ratings yet
- Deck Maintenance - 1Document18 pagesDeck Maintenance - 1SIDDHARTH MOHANTYNo ratings yet
- Kaeser Compressors ASD 37 T - ME Dept OwnedDocument11 pagesKaeser Compressors ASD 37 T - ME Dept Ownedeldwin_dj7216100% (1)
- New DBDocument8 pagesNew DBPradeep KumarNo ratings yet
- 200/100/70 MHZ Digital Storage OscilloscopeDocument12 pages200/100/70 MHZ Digital Storage OscilloscopeJose M PeresNo ratings yet
- Fluid/Solid Reactions (Non Catalytic)Document21 pagesFluid/Solid Reactions (Non Catalytic)Mehul VarshneyNo ratings yet
- Compact and Fast The New Demag DR Rope Hoist: More Efficiency For Cranes With Capacities Up To 10 TDocument12 pagesCompact and Fast The New Demag DR Rope Hoist: More Efficiency For Cranes With Capacities Up To 10 Tadijuniarko100% (1)
- Pnge 312Document16 pagesPnge 312Mohammad KazemiNo ratings yet
- Control of A Lightweight Flexible Robotic Arm Using Sliding ModesDocument8 pagesControl of A Lightweight Flexible Robotic Arm Using Sliding ModesLarbi ElbakkaliNo ratings yet
- B1641Document3 pagesB1641ViswanathanNo ratings yet
- Using Physical Models in DesignDocument9 pagesUsing Physical Models in DesignHatem HadiaNo ratings yet
- Design Guide 4 Errata PDFDocument5 pagesDesign Guide 4 Errata PDFelidstone@hotmail.comNo ratings yet
- 100ah - 12V - 6FM100 VISIONDocument2 pages100ah - 12V - 6FM100 VISIONBashar SalahNo ratings yet
- Freeboard CalculationDocument2 pagesFreeboard Calculationnawan100% (2)
- Invertec V275-S: For Stick and DC TIG WeldingDocument4 pagesInvertec V275-S: For Stick and DC TIG WeldingPedro Ernesto Rodriguez RojasNo ratings yet
- Light, Sound and Hearing - ExercisesDocument11 pagesLight, Sound and Hearing - ExercisesLim Kok PingNo ratings yet
- IPE Beams Dimensions and PropertiesDocument2 pagesIPE Beams Dimensions and PropertiesGalih Santana0% (1)
- Nitoflor FC150Document4 pagesNitoflor FC150Mohammad Abu Al-ToyourNo ratings yet
- TEC-0026A: Test Equipment CalibrationDocument1 pageTEC-0026A: Test Equipment CalibrationKailash PandeyNo ratings yet
- Agreement With Builder DeveloperDocument7 pagesAgreement With Builder DeveloperGp Mishra100% (1)
- Ficha Tecnica Pipetas AutomaticasDocument4 pagesFicha Tecnica Pipetas Automaticasdavidjostin281408No ratings yet

