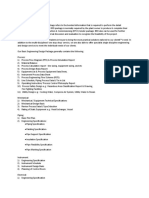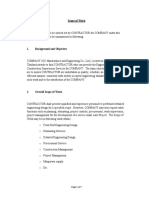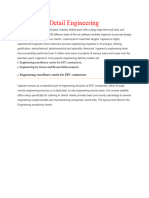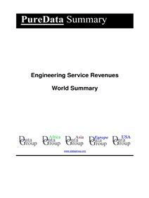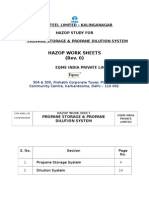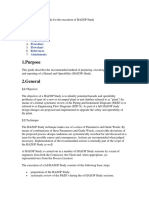0 ratings0% found this document useful (0 votes)
494 views1 FEED Engineering Man Hour 산정 기준
1 FEED Engineering Man Hour 산정 기준
Uploaded by
Mohsen HamdiThe document outlines the engineering tasks and estimated man-hours for a FEED (Front End Engineering Design) project. It lists 13 engineering disciplines with codes T3 to T13. Under each discipline are the engineering tasks like diagrams, studies, schedules and lists, specifications and drawings. Descriptions are provided for each task explaining the engineering work.
Copyright:
© All Rights Reserved
Available Formats
Download as XLSX, PDF, TXT or read online from Scribd
1 FEED Engineering Man Hour 산정 기준
1 FEED Engineering Man Hour 산정 기준
Uploaded by
Mohsen Hamdi0 ratings0% found this document useful (0 votes)
494 views8 pagesThe document outlines the engineering tasks and estimated man-hours for a FEED (Front End Engineering Design) project. It lists 13 engineering disciplines with codes T3 to T13. Under each discipline are the engineering tasks like diagrams, studies, schedules and lists, specifications and drawings. Descriptions are provided for each task explaining the engineering work.
Copyright
© © All Rights Reserved
Available Formats
XLSX, PDF, TXT or read online from Scribd
Share this document
Did you find this document useful?
Is this content inappropriate?
The document outlines the engineering tasks and estimated man-hours for a FEED (Front End Engineering Design) project. It lists 13 engineering disciplines with codes T3 to T13. Under each discipline are the engineering tasks like diagrams, studies, schedules and lists, specifications and drawings. Descriptions are provided for each task explaining the engineering work.
Copyright:
© All Rights Reserved
Available Formats
Download as XLSX, PDF, TXT or read online from Scribd
Download as xlsx, pdf, or txt
0 ratings0% found this document useful (0 votes)
494 views8 pages1 FEED Engineering Man Hour 산정 기준
1 FEED Engineering Man Hour 산정 기준
Uploaded by
Mohsen HamdiThe document outlines the engineering tasks and estimated man-hours for a FEED (Front End Engineering Design) project. It lists 13 engineering disciplines with codes T3 to T13. Under each discipline are the engineering tasks like diagrams, studies, schedules and lists, specifications and drawings. Descriptions are provided for each task explaining the engineering work.
Copyright:
© All Rights Reserved
Available Formats
Download as XLSX, PDF, TXT or read online from Scribd
Download as xlsx, pdf, or txt
You are on page 1of 8
FEED Engineering Man-hour 산정 기준
설계 구분 Code 공종 Task (대분류)
FEED Engineering T3 General Familiarization
FEED Engineering T3 General Familiarization
FEED Engineering T3 General Familiarization
FEED Engineering T3 General Departmental reporting
FEED Engineering T3 General Departmental reporting
FEED Engineering T3 General Departmental reporting
FEED Engineering T3 General Authorities
FEED Engineering T3 General Meetings & Site visits
FEED Engineering T3 General Meetings & Site visits
FEED Engineering T3 General Tender preparation
FEED Engineering T3 General Personnel
FEED Engineering T3 General Estimate development
FEED Engineering T4 Process Diagrams
FEED Engineering T4 Process Diagrams
FEED Engineering T4 Process Diagrams
FEED Engineering T4 Process Studies
FEED Engineering T4 Process Studies
FEED Engineering T4 Process Studies
FEED Engineering T4 Process Equipment
FEED Engineering T4 Process Schedules& Lists
FEED Engineering T4 Process Schedules& Lists
FEED Engineering T4 Process Schedules& Lists
FEED Engineering T5 Mechanical Schedules & Lists
FEED Engineering T5 Mechanical Schedules & Lists
FEED Engineering T5 Mechanical Equipment
FEED Engineering T6 Piping Diagrams
FEED Engineering T6 Piping Diagrams
FEED Engineering T6 Piping Diagrams
FEED Engineering T6 Piping Studies
FEED Engineering T6 Piping Studies
FEED Engineering T6 Piping Studies
FEED Engineering T6 Piping Schedules & Lists
FEED Engineering T6 Piping Schedules & Lists
FEED Engineering T6 Piping Schedules & Lists
FEED Engineering T6 Piping Specification(Design)
FEED Engineering T6 Piping Specification(Design)
FEED Engineering T6 Piping Specification(Design)
FEED Engineering T6 Piping Specification(Design)
FEED Engineering T7 Civil Specification(Design)
FEED Engineering T7 Civil Detail Drawings
FEED Engineering T7 Civil Detail Drawings
FEED Engineering T7 Civil Detail Drawings
FEED Engineering T7 Civil Detail Drawings
FEED Engineering T7 Civil Lay-outs & Plot plans
FEED Engineering T7 Civil Lay-outs & Plot plans
FEED Engineering T7 Civil Lay-outs & Plot plans
FEED Engineering T8 Instrumentation Configuration & Specification
FEED Engineering T8 Instrumentation Configuration & Specification
FEED Engineering T8 Instrumentation Configuration & Specification
FEED Engineering T8 Instrumentation Design Specification
FEED Engineering T8 Instrumentation Design Specification
FEED Engineering T8 Instrumentation Studies
FEED Engineering T8 Instrumentation Studies
FEED Engineering T8 Instrumentation Studies
FEED Engineering T8 Instrumentation Studies
FEED Engineering T8 Instrumentation Schedules & Lists
FEED Engineering T8 Instrumentation Schedules & Lists
FEED Engineering T8 Instrumentation Schedules & Lists
FEED Engineering T8 Instrumentation Diagrams
FEED Engineering T8 Instrumentation Diagrams
FEED Engineering T8 Instrumentation Diagrams
FEED Engineering T8 Instrumentation Diagrams
FEED Engineering T8 Instrumentation Lay-outs & Plot plans
FEED Engineering T8 Instrumentation Lay-outs & Plot plans
FEED Engineering T8 Instrumentation Lay-outs & Plot plans
FEED Engineering T9 Electrical Diagrams
FEED Engineering T9 Electrical Diagrams
FEED Engineering T9 Electrical Diagrams
FEED Engineering T9 Electrical Diagrams
FEED Engineering T9 Electrical Diagrams
FEED Engineering T9 Electrical Lay-outs & Plot plans
FEED Engineering T9 Electrical Lay-outs & Plot plans
FEED Engineering T9 Electrical Lay-outs & Plot plans
FEED Engineering T9 Electrical Lay-outs & Plot plans
FEED Engineering T10 Procurement Studies
FEED Engineering T10 Procurement Studies
FEED Engineering T10 Procurement Studies
FEED Engineering T11 Construction Man Contract Documents
FEED Engineering T11 Construction Man Contract Documents
FEED Engineering T11 Construction Man Contract Documents
FEED Engineering T12 Project ManagemeReports
FEED Engineering T12 Project ManagemeReports
FEED Engineering T12 Project ManagemeQuality
FEED Engineering T12 Project ManagemeDepartmental Control
FEED Engineering T12 Project ManagemeDepartmental Control
FEED Engineering T12 Project ManagemeDepartmental Control
FEED Engineering T12 Project ManagemeSpecial FEL Tasks
FEED Engineering T13 Safety Inventory
FEED Engineering T13 Safety Ergonomics
FEED Engineering T13 Safety Ergonomics
FEED Engineering T13 Safety Health, Safety,Environment
FEED Engineering T13 Safety Health, Safety,Environment
FEED Engineering T13 Safety Health, Safety,Environment
FEED Engineering T13 Safety Health, Safety,Environment
Descriptions
Data retrieval, meetings, read scope, etc.
Data retrieval, meetings, read scope, etc.
Data retrieval, meetings, read scope, etc.
Activity Control Chart (ACC) & Document Control Chart (DCC), Progress (meetings), etc.
Activity Control Chart (ACC) & Document Control Chart (DCC), Progress (meetings), etc.
Activity Control Chart (ACC) & Document Control Chart (DCC), Progress (meetings), etc.
Labor inspection, local laws, inspection procedures, etc.
Meetings with clients and vendors, surveys, site visits, etc.
Meetings with clients and vendors, surveys, site visits, etc.
Write tender at the end of basic engineering (depends on contract strategy)
Extra personnel needed on the project
Input to 30% (basic), 20% (basic) and 10% (detail) estimate
PFD, P&ID, UFD, ESD. Need to be set-up
PFD, P&ID, UFD, ESD. Need to be set-up
PFD, P&ID, UFD, ESD. Need to be set-up
All equipment items require studies.General studies refers to studies like HAZOP, Design conditions
All equipment items require studies.General studies refers to studies like HAZOP, Design conditions
All equipment items require studies.General studies refers to studies like HAZOP, Design conditions
Preparation of datasheets per piece of equipment type.
Equipment list, Data sheets instrumentation, Line destination table.
Equipment list, Data sheets instrumentation, Line destination table.
Equipment list, Data sheets instrumentation, Line destination table.
Equipment & Insulation input to process, spare parts list, etc.
Equipment & Insulation input to process, spare parts list, etc.
Preparation of datasheets as well as the requisition and handling of this document
It represents the time needed to add to each diagram defined by process.
It represents the time needed to add to each diagram defined by process.
It represents the time needed to add to each diagram defined by process.
Stress analysis, Site & plot plans, Piping route study
Stress analysis, Site & plot plans, Piping route study
Stress analysis, Site & plot plans, Piping route study
Tie-in list, Drawing list, Line list etc.
Tie-in list, Drawing list, Line list etc.
Tie-in list, Drawing list, Line list etc.
For piping, erection, ewlding, painting, etc.
For piping, erection, ewlding, painting, etc.
For piping, erection, ewlding, painting, etc.
For piping, erection, ewlding, painting, etc.
Update owner specifications to the current project, e.g. for paving, painting, etc.
Drawings for structural, construction, architectural and underground
Drawings for structural, construction, architectural and underground
Drawings for structural, construction, architectural and underground
Drawings for structural, construction, architectural and underground
Paving drawings (new or update), Soil Report, Draingae lay-outs, etc.
Paving drawings (new or update), Soil Report, Draingae lay-outs, etc.
Paving drawings (new or update), Soil Report, Draingae lay-outs, etc.
Software specifications, I/O configurations, control system, etc.
Software specifications, I/O configurations, control system, etc.
Software specifications, I/O configurations, control system, etc.
E.g. Fire & gas detection spec, plant automation spec
E.g. Fire & gas detection spec, plant automation spec
Per piece of equipment a study needs to be made. Also studies for analyzers, temperature, level, etc.
Per piece of equipment a study needs to be made. Also studies for analyzers, temperature, level, etc.
Per piece of equipment a study needs to be made. Also studies for analyzers, temperature, level, etc.
Per piece of equipment a study needs to be made. Also studies for analyzers, temperature, level, etc.
Cable schedules, drawing lists, process data sheets (input to process). One list of each is required
Cable schedules, drawing lists, process data sheets (input to process). One list of each is required
Cable schedules, drawing lists, process data sheets (input to process). One list of each is required
Many diagrams need to be made by instrumentation e.g. input on PFDs, P&IDs, but also cause & effect cha
Many diagrams need to be made by instrumentation e.g. input on PFDs, P&IDs, but also cause & effect cha
Many diagrams need to be made by instrumentation e.g. input on PFDs, P&IDs, but also cause & effect cha
Many diagrams need to be made by instrumentation e.g. input on PFDs, P&IDs, but also cause & effect cha
Input to lay-outs & plot plans need to be made. For control rooms, cables, etc.
one
Inputdrawing needs
to lay-outs to beplans
& plot prepared
need to be made. For control rooms, cables, etc.
one drawing needs to be prepared
Input to lay-outs & plot plans need to be made. For control rooms, cables, etc.
one drawing needs to be prepared
A number of diagrams need to be setup once, and require minimum 1 update e.g. logic, key on line, panel
A number of diagrams need to be setup once, and require minimum 2 update e.g. logic, key on line, panel
A number of diagrams need to be setup once, and require minimum 3 update e.g. logic, key on line, panel
A number of diagrams need to be setup once, and require minimum 4 update e.g. logic, key on line, panel
A number of diagrams need to be setup once, and require minimum 5 update e.g. logic, key on line, panel
Input to lay-outs & plot plans need to be made. For lighting, earthing, power etc. one lay-out drawing nee
Input to lay-outs & plot plans need to be made. For lighting, earthing, power etc. one lay-out drawing nee
Input to lay-outs & plot plans need to be made. For lighting, earthing, power etc. one lay-out drawing nee
Input to lay-outs & plot plans need to be made. For lighting, earthing, power etc. one lay-out drawing nee
The following studies need to be made by procurement: Procurement plan, purchase procedure, subcontr
The following studies need to be made by procurement: Procurement plan, purchase procedure, subcontr
The following studies need to be made by procurement: Procurement plan, purchase procedure, subcontr
E.g. constructibility procedure, subcontracting plan, temporary site facilities plan need to be setup by cons
E.g. constructibility procedure, subcontracting plan, temporary site facilities plan need to be setup by cons
E.g. constructibility procedure, subcontracting plan, temporary site facilities plan need to be setup by cons
For example, Value Improvement Processes report, Project basis of design
For example, Value Improvement Processes report, Project basis of design
Quality audit plan need to be set up which describes when and how quality audits will be held
All kind of procedures are made, e.g. control, progress and planning procedures.
All kind of procedures are made, e.g. control, progress and planning procedures.
All kind of procedures are made, e.g. control, progress and planning procedures.
ITBs for contract need to be made and send out to contractors
An inventory of all necessary safety activities must be made
Reviews are needed to check if design applies to ergonomic standards. Also, a checklist must be set up
Reviews are needed to check if design applies to ergonomic standards. Also, a checklist must be set up
HSE contains e.g. Noise allocation report, Fire & gas review, Fire fighting study, Escape routing review
HSE contains e.g. Noise allocation report, Fire & gas review, Fire fighting study, Escape routing review
HSE contains e.g. Noise allocation report, Fire & gas review, Fire fighting study, Escape routing review
HSE contains e.g. Noise allocation report, Fire & gas review, Fire fighting study, Escape routing review
Man-hour Metrics Man-hour Metrics
Task (중분류) (Min.) (Max.) Unit
Data retrieval 9 24 hrs/department
Meetings 1 1 meeing/month
Read scope 1 week
ACC & DCC
update of ACC & DCC, progress control 1 1 a week
progress planning meeting 1 1 a month
Collect information of what's needed at the projec
Site visit 1 1 day/visit
Meetings
Tender preparation 2 3 weeks/discipline
Define per discipline the extra personnel needed
PFD(5 equipm./PFD) 3 5 days/PFD
P&ID (4 equipm/P&ID) 14 20 hrs/P&ID
UFD (3 equipm./UFD) 18 24 hrs/UFD
1 study/equipment 15 25 hr/study
1 HAZOP study 200 300 hr
Design conditions 60 100 hrs
depending on complexity of equipment 5 20 hr/equipment
Equipment list 2 3 hrs/equipment
Data sheets 2 4 hrs/control or relief valve
Line dest. Table 0.5 1 hrs/line number
Equipment & Insulation input
Spare parts list
depending on type of equipment and complexity 20 100 hrs/equipment type
12 18 hrs/PFD
26 34 hrs/P&ID
20 24 hrs/UFD
Stress analysis 28 36 hrs/stress isometric
Site & plot plans 22 30 hrs/unit or on-site plan
Piping route study 38 46 hrs/main equipment and main pipe rack
Tie-in list: 20 tie-ins/sheet 36 40 hrs/sheet
Drawing list: 24/sheet 14 18 hrs/sheet
Line list 60 70 hrs
Piping 20 24 piping class
Erection 16 20 specification
Welding 8 12 hrs/welding class
Painting 8 12 hrs/specification
8 12 hrs/specification
Structure plan 70 80 hrs/plan
Construction plan: e.g. foundation location plan 40 50 hrs/plan
Architectural: e.g. elevation plan 30 40 hrs/plan
Underground: e.g. drainage details 40 45 hrs/drawing
paving 65 75 hrs/drawing
Soil report 120 140 hrs/report
Drainage lay-outs 18 25 hrs/drawing
Software specification 10 15 hrs/specification
I/O configuration 20 30 hrs/configuration
Control system 35 40 hrs/specification
Fire & detection spec 75 85 hrs
Plant auotmation spec 20 28 hrs
Per piece of equipment 18 25 hrs/study
Analyzers 14 20 hrs/study
Temperature 6 10 hrs/study
Level 6 10 hrs/study
Cable schedules 28 35 hrs/schedule
Drawing list 15 20 hrs/list
Process data sheets 5 10 hrs/data sheet
Input to PFD/P&ID 8 12 hrs/diagram
Cause & effect chart 40 50 hrs/chart
I/O index 60 70 hrs
Cable routing 30 40 hrs/diagram
Input to lay-outs & plot plans 80 100 hrs/lay-out & plot plan
Control room 20 25 hrs
Cable drawing 25 30 hrs
Logic diagram 50 60 hrs
Key one line diagram 60 70 hrs
Panel wiring diagram 70 80 hrs
Interconnection diagram 70 80 hrs
Updates require 20 30 hrs less
Input to lay-outs & plot plans 70 80 hrs/lay-out
Lighting lay-out 10 15 hrs/lay-out
Earthing lay-out 50 60 hrs/lay-out
Power lay-out 10 15 hrs/lay-out
Procurement plan 100 120 hrs
Purchase procedure 100 120 hrs
Subcontract procedure 80 100 hrs
Constructibility procedure 60 75 hrs
Subcontracting plan 60 75 hrs
Temporary site facilities plan 35 50 hrs
VIP report 200 240 hrs
Project basis of design 70 100 hrs
Quality audit plan 30 45 hrs
Project control procedure 40 60 hrs
Progress procedure 40 60 hrs
Planning procedure 30 45 hrs
Setting up and sending out ITBS 200 300 hrs
Inventory of safety activities 18 25 hrs
Reviews at 30%, 60%, 90% of (model) progress 80 120 hrs/review
Checklist 70 90 hrs
Noise allocation report 100 130 hrs
Fire & gas review 30 40 hrs
Fire fighting study 50 60 hrs
Escape routing review 30 40 hrs
Man-hour Metrics
(기타)
Based On no of Document & activities
Find out requirements
Strongly depends on project size
ment and main pipe rack
You might also like
- Standard Deliverable List For Feasibility Conceptual FEED Detailed DesignDocument22 pagesStandard Deliverable List For Feasibility Conceptual FEED Detailed DesignRamamurthy Narshya93% (56)
- Typical FEED ScheduleDocument1 pageTypical FEED ScheduleVinh Do Thanh100% (5)
- Front End Engineering Design or FEED PDFDocument3 pagesFront End Engineering Design or FEED PDFkamala 123No ratings yet
- HSE Plan - FPSO Topside PDFDocument48 pagesHSE Plan - FPSO Topside PDFdndudc100% (3)
- Basic Engineering DesignDocument4 pagesBasic Engineering DesignSopi Labu100% (1)
- Scope of WorkDocument7 pagesScope of WorkKriengsak Ruangdech100% (4)
- FEED Deliverable List (Sample) - The Project Definition PDFDocument5 pagesFEED Deliverable List (Sample) - The Project Definition PDFbecpavanNo ratings yet
- The New 3D Layout for Oil & Gas Offshore Projects: How to ensure successFrom EverandThe New 3D Layout for Oil & Gas Offshore Projects: How to ensure successRating: 4.5 out of 5 stars4.5/5 (3)
- Hazard Identification & Risk Assessment GuidelineDocument81 pagesHazard Identification & Risk Assessment Guidelinebahaa mostafa100% (6)
- HAZOP Study For Kiln Start-Up Process of A Cement Production PlantDocument10 pagesHAZOP Study For Kiln Start-Up Process of A Cement Production PlantAppaji100% (1)
- Front End Engineering Design (FEED) - Typical Engineering Schedule Project MonthDocument1 pageFront End Engineering Design (FEED) - Typical Engineering Schedule Project MonthAlbertoNo ratings yet
- TerraFirma Final Profile - CompressedDocument13 pagesTerraFirma Final Profile - CompressedsanusiibrahimNo ratings yet
- KED India BrochureDocument12 pagesKED India BrochurePrem SardaNo ratings yet
- Typical Piping Project SequenceDocument13 pagesTypical Piping Project Sequencebusinessmannicholas100% (3)
- Design Input Output Process Engineering PT Krakatau EngineeringDocument14 pagesDesign Input Output Process Engineering PT Krakatau EngineeringHendrias Ari Sujarwo100% (1)
- 06EC16-PR-00-003 Engineering Execution PlanDocument23 pages06EC16-PR-00-003 Engineering Execution Planari zeinNo ratings yet
- Eng Ineering Definit Ion Project EngineeringDocument18 pagesEng Ineering Definit Ion Project EngineeringLeman IbishovaNo ratings yet
- EPC Presentation 005Document89 pagesEPC Presentation 005Romi SecoNo ratings yet
- Importance of Inter Discipline Check or IDC PDFDocument3 pagesImportance of Inter Discipline Check or IDC PDFSurabhi SolankiNo ratings yet
- Pistep Act ModDocument13 pagesPistep Act ModkamlNo ratings yet
- Process MaddahDocument263 pagesProcess MaddahparykoochakNo ratings yet
- MECHCI CADD Engineering PVT LTDDocument10 pagesMECHCI CADD Engineering PVT LTDjagadesonNo ratings yet
- Introduction To Engineering in Oil&Gas Facilitlities (For Distribution)Document26 pagesIntroduction To Engineering in Oil&Gas Facilitlities (For Distribution)henryhh111100% (3)
- Alno# 0LDocument19 pagesAlno# 0LAkilan ArumugamNo ratings yet
- FEED Deliverable List (Sample) - The Project Definition PDFDocument5 pagesFEED Deliverable List (Sample) - The Project Definition PDFPeter BridgeNo ratings yet
- Instrumentation DeliverablesDocument8 pagesInstrumentation DeliverablesNawfel ArafathNo ratings yet
- CV - DasDocument4 pagesCV - DasDharnendra P BhavsarNo ratings yet
- EngineDocument5 pagesEngineRomuel PioquintoNo ratings yet
- Weekly Timesheet: 1 3 N C 0 1 0 5 Testing and Operation Pilot Plant 1Document5 pagesWeekly Timesheet: 1 3 N C 0 1 0 5 Testing and Operation Pilot Plant 1halipzramlyzNo ratings yet
- Typical Piping Project SequenceDocument13 pagesTypical Piping Project SequenceZoebair100% (1)
- FEED - Front End Engineering & Design in Oil & Gas Projects - CPO INNOVATIONDocument6 pagesFEED - Front End Engineering & Design in Oil & Gas Projects - CPO INNOVATIONdriveamar21No ratings yet
- Protech Corporate PresentationDocument30 pagesProtech Corporate PresentationKamalMuralikumarNo ratings yet
- Industry & Building: Company ProfileDocument24 pagesIndustry & Building: Company ProfilemurugaraajNo ratings yet
- Ee 1C Lesson 5 Instrumentation DocumentationDocument10 pagesEe 1C Lesson 5 Instrumentation DocumentationJohnNo ratings yet
- Mir Saidul Islam: Career ProfileDocument3 pagesMir Saidul Islam: Career ProfileVivek PandeyNo ratings yet
- Design Consulting and Specialized Engineering ServicesDocument10 pagesDesign Consulting and Specialized Engineering ServicesMetidja BilalNo ratings yet
- P&id SeminarDocument30 pagesP&id Seminaryasirvazhikkadavu100% (1)
- AXISCADES Walk-In Hyderabad Oil&GasDocument5 pagesAXISCADES Walk-In Hyderabad Oil&GasAditya Prasanna Kumar PolubothuNo ratings yet
- P E C L I: Rocess Ngineering Ourse - EctureDocument27 pagesP E C L I: Rocess Ngineering Ourse - Ecturechemical todiNo ratings yet
- Vinati ScheduleDocument4 pagesVinati Scheduleamitadelhi2008No ratings yet
- Pinnacle Tech ServicesDocument15 pagesPinnacle Tech ServicesLeo ChristoNo ratings yet
- 342 SCOPE OF WORK FOR ENGINEERING AND PROJECT MANAGEMENT CONSULTANCY FOR SUBTRANSMISSION PIPELINE - Rev.00 - 03.05.22Document17 pages342 SCOPE OF WORK FOR ENGINEERING AND PROJECT MANAGEMENT CONSULTANCY FOR SUBTRANSMISSION PIPELINE - Rev.00 - 03.05.22deyanshu7100% (2)
- Construction Engineering For Instrumentation: Guideline For Instrument LayoutDocument17 pagesConstruction Engineering For Instrumentation: Guideline For Instrument LayoutDattatray Nikam83% (6)
- Engineering Deliverable For Chemical OilGas ProjectsDocument6 pagesEngineering Deliverable For Chemical OilGas Projectskamala 123100% (2)
- Basic & Detail Engineering ServicesDocument9 pagesBasic & Detail Engineering ServicesbondreNo ratings yet
- Suraj CVDocument5 pagesSuraj CVjomen27645No ratings yet
- 5 Years 3 Months: Working Experience: Career ObjectiveDocument4 pages5 Years 3 Months: Working Experience: Career ObjectiveKrantikumar KolliNo ratings yet
- Introducing PWE March 2012Document18 pagesIntroducing PWE March 2012Serban IonescuNo ratings yet
- Oilgasengineering 131129020341 Phpapp02Document231 pagesOilgasengineering 131129020341 Phpapp02sj_scribd100% (5)
- Protech Corporate PresentationDocument30 pagesProtech Corporate PresentationMohummd IsmailNo ratings yet
- Engineer ProcedureDocument7 pagesEngineer ProcedureRadziel EngineeringNo ratings yet
- Curriculum Vitae: Total Years of Experience - 12 YearsDocument4 pagesCurriculum Vitae: Total Years of Experience - 12 YearsnandakumarNo ratings yet
- Schedule EniDocument3 pagesSchedule EnifaizannedianNo ratings yet
- List Prioritas DokumenDocument6 pagesList Prioritas Dokumenmochamad iwanNo ratings yet
- GU-611 - PDO Guide To Engineering Standards and Procedures (2012)Document1 pageGU-611 - PDO Guide To Engineering Standards and Procedures (2012)Livingstone ArjunanNo ratings yet
- C2C BrochureDocument8 pagesC2C BrochureDarla ChavezNo ratings yet
- I&cDocument14 pagesI&cVioleta TaniNo ratings yet
- Process Design Engineering TrainingDocument3 pagesProcess Design Engineering TrainingMECCI EngineersNo ratings yet
- Attachment B - Bid PriceDocument14 pagesAttachment B - Bid Pricecumpio425428No ratings yet
- Engineering Service Revenues World Summary: Market Values & Financials by CountryFrom EverandEngineering Service Revenues World Summary: Market Values & Financials by CountryNo ratings yet
- Metal Valves & Pipe Fittings World Summary: Market Values & Financials by CountryFrom EverandMetal Valves & Pipe Fittings World Summary: Market Values & Financials by CountryNo ratings yet
- Fabricated Steel Plate Work World Summary: Market Values & Financials by CountryFrom EverandFabricated Steel Plate Work World Summary: Market Values & Financials by CountryNo ratings yet
- Metal Tanks (Heavy Gauge) World Summary: Market Values & Financials by CountryFrom EverandMetal Tanks (Heavy Gauge) World Summary: Market Values & Financials by CountryNo ratings yet
- Dokumen - Tips - Hazop-Oil-Gas 16Document2 pagesDokumen - Tips - Hazop-Oil-Gas 16Mohsen HamdiNo ratings yet
- C116-10EMD-001 - Rev C - BASIS OF DESIGNDocument122 pagesC116-10EMD-001 - Rev C - BASIS OF DESIGNMohsen HamdiNo ratings yet
- VelocityDocument3 pagesVelocityMohsen HamdiNo ratings yet
- Insulation THK Calc Cryogenic Piping MMD 00Document7 pagesInsulation THK Calc Cryogenic Piping MMD 00Mohsen HamdiNo ratings yet
- Arfmtsv92 N1 P39 50Document12 pagesArfmtsv92 N1 P39 50Mohsen HamdiNo ratings yet
- Line List: CFI Holding Pte. LimitedDocument12 pagesLine List: CFI Holding Pte. LimitedMohsen HamdiNo ratings yet
- Offloading Ammonia TankerDocument4 pagesOffloading Ammonia TankerMohsen Hamdi0% (1)
- MB 0024 - 20 Applying Process Safety During Concept Select Phase of A Project GuidanceDocument36 pagesMB 0024 - 20 Applying Process Safety During Concept Select Phase of A Project GuidanceMohsen HamdiNo ratings yet
- ISA TR18 2 4 2012 - TOC ExcerptDocument12 pagesISA TR18 2 4 2012 - TOC ExcerptMohsen HamdiNo ratings yet
- HAZOP Study of LBDPDocument36 pagesHAZOP Study of LBDPMohsen HamdiNo ratings yet
- HAZOPDocument4 pagesHAZOPMuhamad Fadli ArsyadaNo ratings yet
- b07 Production of 150,000 Mta of Monopropylene Glycol From PropyleneDocument471 pagesb07 Production of 150,000 Mta of Monopropylene Glycol From PropyleneHarshini SivanganamNo ratings yet
- Production of Acrylonitrile by Ammoxidation of PropyleneDocument33 pagesProduction of Acrylonitrile by Ammoxidation of PropyleneJ José B VelasquezNo ratings yet
- CEB4083 PDP II Briefing (Sept 2023)Document23 pagesCEB4083 PDP II Briefing (Sept 2023)SADIQ AlmubarakNo ratings yet
- Annexure - 1 - Propane - Hazop WorksheetDocument25 pagesAnnexure - 1 - Propane - Hazop WorksheetsugandhajayaswalNo ratings yet
- FYDP Part 2 Course InformationDocument4 pagesFYDP Part 2 Course InformationWeimingTanNo ratings yet
- Hazop Study Worksheet: Inlet Valve Malfunction Fully Open Inlet Valve Malfunction CloseDocument12 pagesHazop Study Worksheet: Inlet Valve Malfunction Fully Open Inlet Valve Malfunction CloseGhufran SaeedNo ratings yet
- HAZOP Guide To Best PracticeDocument174 pagesHAZOP Guide To Best PracticeAtlante Global Transport100% (1)
- Process Engineering Short CourseDocument7 pagesProcess Engineering Short CourserutujaNo ratings yet
- Saep 12Document42 pagesSaep 12hamzah MajedNo ratings yet
- Monarch Company Profile 2Document37 pagesMonarch Company Profile 2shubhangidharme124No ratings yet
- SB Elastomers Final PresentationDocument136 pagesSB Elastomers Final Presentationshella168No ratings yet
- TSP Plant DesignDocument39 pagesTSP Plant DesignRidwan Al Mahmud0% (1)
- STD 152 Safety Instrumentation For Process System in Hydrocarbon IndustryDocument49 pagesSTD 152 Safety Instrumentation For Process System in Hydrocarbon Industrythouche007No ratings yet
- Chapter 4 - Systematic Risk ManagementDocument22 pagesChapter 4 - Systematic Risk ManagementErmia MogeNo ratings yet
- Hazards in A RefineryDocument25 pagesHazards in A Refinerymujeebtalib100% (2)
- Engineering For Plant SafetyDocument9 pagesEngineering For Plant SafetyJanaina100% (1)
- Report Equipment DesignDocument2 pagesReport Equipment DesignAnonymous T7vjZG4otNo ratings yet
- 1.purpose: Purpose General Responsibilities Procedure Flowchart References AttachmentsDocument15 pages1.purpose: Purpose General Responsibilities Procedure Flowchart References AttachmentsBenjamin PrattNo ratings yet
- Day 5 - Hazop Procedure For CompanyDocument57 pagesDay 5 - Hazop Procedure For CompanyPablo CastroNo ratings yet
- 00250621DVSH00011 Exde02 34Document34 pages00250621DVSH00011 Exde02 34manish318No ratings yet
- Managing Double Jeopardy in Process Hazard Analysis - Allison de ManDocument9 pagesManaging Double Jeopardy in Process Hazard Analysis - Allison de ManJay JayNo ratings yet
- Lecture HAZOP ExampleDocument29 pagesLecture HAZOP ExampleIbtida SultanaNo ratings yet
- Hazard and Operability (HAZOP) Study: Dr. AADocument75 pagesHazard and Operability (HAZOP) Study: Dr. AAVikas GaikwadNo ratings yet
- HSE Manual: Overview Hazards and Effects Management ProcessDocument84 pagesHSE Manual: Overview Hazards and Effects Management ProcessHmahNo ratings yet
- IOTDE CV - Process Lead DesignerDocument5 pagesIOTDE CV - Process Lead DesignerRana BiswasNo ratings yet
- Risk Assessment and ManagementDocument54 pagesRisk Assessment and ManagementDika Rahayu Widiana100% (1)




