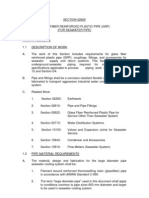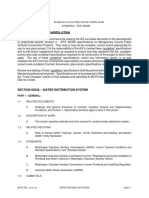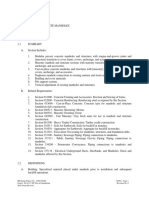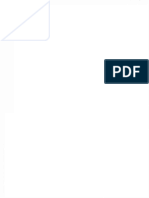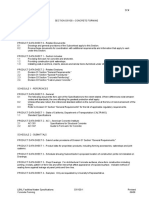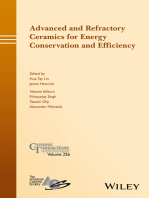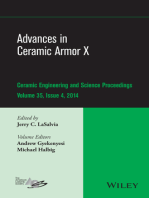33 330000 CFRST Utilities
33 330000 CFRST Utilities
Uploaded by
Yueying LICopyright:
Available Formats
33 330000 CFRST Utilities
33 330000 CFRST Utilities
Uploaded by
Yueying LIOriginal Title
Copyright
Available Formats
Share this document
Did you find this document useful?
Is this content inappropriate?
Copyright:
Available Formats
33 330000 CFRST Utilities
33 330000 CFRST Utilities
Uploaded by
Yueying LICopyright:
Available Formats
SECTION 33 00 00 (02500) - UTILITIES - Master Specification
INTRODUCTION AND PURPOSE FOR CFRST PROJECTS
This Master Specification Document, as an Instrument of Service, is provided in confidence, for use in
preparing final construction specifications for a Marriott CFRST Project. As such, this Master
Specification Document shall remain the property of Marriott International, Inc. The use of this document
for other projects (other than the Project specifically contracted for) is strictly prohibited without written
authorization from Marriott International Design and Construction Services, Inc.
The content and information in this Master Specification is provided for format, and informational
purposes only, and shall be replaced, modified, and edited as required to represent the actual project that
the Architect, Engineer or Design Professional has been contracted to produce. Selected notes, tables,
indexes information and technical data, etc. must be reviewed and modified to meet the specific
requirement of the Project.
This specification is not project nor code-specific. It is the responsibility of the contracted Architect,
Engineer or Design Professional to produce Contract Documents in conformance with the approved
Scope of Work and in full compliance with all applicable current local, state and national codes,
ordinances, laws, rules and requirements of applicable regulatory agencies.
USER GUIDE:
All text in gray boxes are provided for use by the Editor Only and should be erased from final specification
documents.
Paragraphs with text to be edited or replaced by the Specifier will appear in [Blue].
Hyperlinks to Manufacturer's or other Web Sites are shown as in the following example: Marriott
International (In the electronic version of this file, click on CTRL+ link to start your browser and view
that web site)
Revisions to the previous edition of this Section have been made using MS Word "Tracked Changes"
feature. You can view all markup changes in this document, or you can limit the kind of change that
is displayed by clicking one of the "Display for Review" settings on the "Reviewing" toolbar. You can
choose "Final Showing Markup" to show the deleted text and formatting changes in balloons; or
"Final" to show how the document would look if you accept all changes.
These revisions to the document showing in the form of revision marks can be turned off
(accepted) in one step. Refer to MS Word Instructions for Accepting Tracked Changes by using
"Accept Changes" in Reviewing Toolbar.
By selecting the "Final" version of the "Display for Review", you can print this document without
the large right margin.
Additional Information has been provided within some Master Specification Sections. This information is
in the form of MS Word Comment bubbles that can be viewed in the electronic version of this file.
One example of this is the revision log at the end of this Section.
▪ SECTION 26 05 00 (16050) - COMMON WORK RESULTS FOR ELECTRICAL ▪
▪ PAGE 1 ▪
FILE: 653836718.doc REVISED: 09/03/12
2012, Marriott International, Inc. CFRST SPECMSTR-NEW BUILD
SECTION 33 00 00 (02500) - UTILITIES
PART 1 GENERAL
1.01 SUMMARY
A. Section Includes:
1. Water Distribution:
a. Site Domestic and Fire Protection Waterlines and Appurtenances
2. Sanitary Sewerage:
a. Sanitary Sewage Systems, Manholes, and Cleanouts
B. Related Sections:
1. Section 03 30 00 (03300) - Cast-in-Place Concrete: Concrete for thrust blocks and
manholes.
2. Section 31 20 00 (02300) - Earth Moving: Trenching and backfilling for utilities.
3. Section 33 46 00 (02620) - Subdrainage: Storm sewers and subdrainage systems.
1.02 REFERENCES
A. The American Society of Mechanical Engineers (ASME) Publications:
1. B16.18 “Cast Copper Alloy Solder Joint Pressure Fittings”.
2. B16.22 “Wrought Copper and Copper Alloy Solder Joint Pressure Fittings”.
B. ASTM International (ASTM) Publications: (Former American Society for Testing and Materials)
1. A48 "Standard Specification for Gray Iron Castings"
2. A746 “Specification for Ductile Iron Gravity Sewer Pipe”
3. B88 “Standard Specification for Seamless Copper Water Tube”
4. C12 “Practice for Installing Vitrified Clay Pipe Lines”
5. C14 “Specification for Concrete Sewer, Storm Drain, and Culvert Pipe”
6. C55 “Specification for Concrete Building Brick”
7. C76 “Specification for Reinforced Concrete Culvert, Storm Drain, and Sewer Pipe”
8. C425 “Specification for Compression Joints for Vitrified Clay Pipe and Fittings”
9. C443 “Specification for Joints for Circular Concrete Sewer and Culvert Pipe, Using
Rubber Gaskets”
10. C478 “Specification for Precast Reinforced Concrete Manhole Sections”
11. C700 “Standard Specification for Vitrified Clay Pipe, Extra Strength, Standard Strength,
and Perforated”
12. C923 “Specification for Resilient Connectors Between Reinforced Concrete Manhole
Structures and Pipes”
13. D1785 “Standard Specification for Poly(Vinyl Chloride) (PVC) Plastic Pipe, Schedules 40,
80, and 120”
14. D2241 “Specification for Polyvinyl Chloride (PVC) Pressure Rated Pipe (SDR Series).6”
15. D3034 “Specification for Type PSM Polyvinyl Chloride (PVC) Sewer Pipe and Fittings”
▪ SECTION 26 05 00 (16050) - COMMON WORK RESULTS FOR ELECTRICAL ▪
▪ PAGE 2 ▪
REVISED: 09/03/12 FILE: 653836718.doc
CFRST SPECMSTR-NEW BUILD 2012, Marriott International, Inc.
16. D3139 “Specification for Joints for Plastic Pressure Pipes using Flexible Elastomeric
Seals”
17. F477 "Standard Specification for Elastomeric Seals (Gaskets) for Joining Plastic Pipe"
C. American Water Works Association (AWWA) Publications:
1. C110/ANSI A21.10 " Standard for Ductile-Iron and Gray-Iron Fittings, 3 In.-48 In. (76 mm-
1,219 mm), for Water "
2. C111/ANSI A21.11 "Standard for Rubber-Gasket Joints for Ductile-Iron Pressure Pipe
and Fittings"
3. ANSI/AWWA C151/A21.51 “AWWA Standard for Ductile-Iron Pipe, Centrifugally Cast”
4. ANSI/AWWA C504 “Rubber Seated Butterfly Valves, 3 IN (75mm) Through 72 IN.
(1,800mm)”
5. C509 “Resilient Seated Gate Valves for Water Supply Service”
6. C600 “Installation of Ductile-Iron Water Mains and Their Appurtenances”
7. C900 “PVC Pressure Pipe & Fab. Fitting”
D. American Association of State Highway and Transportation Officials (AASHTO) Publications:
1. AASHTO M252 – Specification for Corrugated Polyethylene Drainage Tubing.
E. American National Standards Institute (ANSI) Publications:
1. A21.14 “Ductile Iron Fittings, 3-inch through 24-inch, for Gas”
F. International Masonry Industry All-Weather Council (IMIAC):
1. “Recommended Practices and Guide Specification for Cold Weather Masonry
Construction”
1.03 SUBMITTALS
A. Submit "Letter of Conformance" in accordance with Section 01 33 00 (01330) - and with the
following supporting data:
1. Submit separate "Letter of Conformance" for each specified item.
a. Submit supporting catalog materials indicating pipe, pipe accessories, and fittings.
b. Provide supporting data for manhole covers, manhole steps, component
construction, features, configuration, and dimensions.
2. Manufacturer's Installation Instructions.
a. Indicate special procedures required to install products specified.
3. Project Record Documents: Accurately record the following.
a. Locations of piping mains, valves, connections, and top of pipe elevations.
b. Actual locations of pipe runs, connections, manholes, cleanouts, piping with sizes,
locations and elevations of penetrations, and invert elevations.
c. Identify and describe unexpected variations to subsoil conditions and location of
uncharted utilities.
1.04 QUALITY ASSURANCE
A. Regulatory Requirements:
▪ SECTION 26 05 00 (16050) - COMMON WORK RESULTS FOR ELECTRICAL ▪
▪ PAGE 3 ▪
FILE: 653836718.doc REVISED: 09/03/12
1. Conform to local Public Works Standard Specification and State Department of Health
codes for materials and installation of the work of this Section.
2. Perform work in accordance with utility company and/or municipality requirements.
3. Valves: Manufacturer's name and pressure rating shall be marked on valve body.
B. Environmental Requirements:
1. Cold Weather Requirements: IMIAC - Recommended Practices and Specifications for
Cold Weather Masonry Construction
PART 2 PRODUCTS
2.01 WATER PIPE
A. Pipe sizes less than 3 inch that are installed below grade and outside building shall comply
with one or combination of following:
1. Seamless Copper Tubing: Type "K" soft copper to comply with ASTM B88 latest edition
and installed with wrought copper (95-5 Tin Antimony solder joint) fittings in accordance
with ASME B16.22.
2. Polyvinyl Chloride (PVC) Water Pipe: Pipe shall conform to ASTM D2241 with an SDR 21
rating and shall be continually marked with manufacturer's name, pipe size, cell
classification, SDR rating, and ASTM D1785 classification. Pipe joints shall be integrally
molded bell ends in accordance with ASTM D3139 with factory supplied elastomeric
gaskets and lubricant.
B. Pipe sizes 3 inch and larger that are installed below grade and outside building shall comply
with one of the following:
1. Ductile Iron Water Pipe: In accordance with ANSI/AWWA C151, Fittings shall be either
mechanical joint or push-on joint complying with ANSI/AWWA C110 or
ANSI/AWWA C111 (CLASS So).
2. Polyvinyl Chloride (PVC) Water Pipe: Pipe shall meet the requirements of AWWA C900
and comply with ASTM D2241, rated SDR 21 (Class 150). Pipe shall be continually
marked as for smaller pipes. Pipe joints shall be integrally molded bell ends in
accordance with ASTM D3034, Table 2, with factory supplied elastomeric gaskets and
lubricant.
2.02 SEWER PIPE
A. Polyvinyl Chloride (PVC) Pipe:
1. ASTM D3034, Rated SDR 35 unless otherwise required by local utility having jurisdiction.
Continuously mark pipe with manufacturer's name, pipe size, cell classification, SDR
rating, and ASTM D3034 classification.
2. ASTM D3034, Table 2; pipe joints with integrally molded bell ends and factory supplied
elastomeric gaskets and lubricant.
B. ABS or PVC Composite Pipe:
1. Avendra, LLC Preferred Manufacturers:
a. None
2. Approved Manufacturers:
a. Truss Pipe"; Contech Engineered Solutions (800-338-1122)
3. ASTM D2680 for composite pipe and fittings.
▪ SECTION 26 05 00 (16050) - COMMON WORK RESULTS FOR ELECTRICAL ▪
▪ PAGE 4 ▪
REVISED: 09/03/12 FILE: 653836718.doc
CFRST SPECMSTR-NEW BUILD 2012, Marriott International, Inc.
C. Ductile Iron Pipe:
1. Pipe: ASTM A746; Extra Heavy type, inside nominal diameter as indicated on Drawings
with bell and spigot end.
2. Pipe Joint: ANSI A21.14, rubber gasket joint devices.
D. GATE VALVES – 2” and Larger
1. AWWA C509, Iron body' bronze mounted double disc, parallel seat type, non-rising stem
with square nut, single wedge, resilient seat, flanged or mechanical joint ends, control
rod, post indicator where indicated on Drawings, extension box and valve key.
2. Avendra, LLC Preferred Manufacturers:
a. None
3. Approved Manufacturers:
a. “Resilient Wedge”; Mueller Company (800-423-1323)
b. Approved substitution
2.03 BALL VALVES - 2 Inches and Smaller
A. Brass body, teflon coated brass ball, rubber seats and stem seals, Tee stem pre-drilled for
control rod, AWWA compression inlet end, compression outlet with electrical ground
connector, with control rod, extension box and valve key.
1. Avendra, LLC Preferred Manufacturers:
a. None
2. Approved Manufacturers:
a. “Oriseal”; Mueller Company (800-423-1323)
b. Approved substitution
2.04 BUTTERFLY VALVES - 2 inches to 24 inches
A. ANSI/AWWA C504, iron body, bronze disc, resilient replaceable seat, water or lug ends,
infinite position lever handle.
2.05 CHECK VALVES, POST INDICATOR VALVES, AND BACKFLOW PREVENTORS
A. Specified in Division 21 Section for Fire Protection.
2.06 HYDRANTS
A. Hydrant: Type as required by utility company and as shown on Drawings.
B. Hydrant Extensions: Install in multiples of 6 inches with rod and coupling to increase barrel
length.
C. Hose and Stream Connection: Match sizes with utility company, two hose nozzles, one
pumper nozzle.
D. Finish: Primer and two coats of enamel or special coating to color as required by utility
company.
2.07 ACCESSORIES
A. Concrete for Thrust Blocks: Concrete shall be 2,500 psi concrete as specified in Section
03 00 00 “Cast-ln-Place Concrete”. Place thrust blocking to provide sufficient bearing area to
transmit unbalanced thrust from bends, tees, caps, or plugs to undisturbed soil without loading
undisturbed soil in excess of 2,500 Ibs/sq ft. when water main pressure is 100 psi.
▪ SECTION 26 05 00 (16050) - COMMON WORK RESULTS FOR ELECTRICAL ▪
▪ PAGE 5 ▪
FILE: 653836718.doc REVISED: 09/03/12
MINIMUM THRUST BLOCKING BEARING AREAS
Pipe Tees 90° Bend 45° Bend 22° Bend 11° Bend
Diameter Sq. Ft. Sq. Ft. Sq. Ft. Sq. Ft. Sq. Ft.
3" 1.0 1.0 1.0 1.0 1.0
4” 1.0 1.0 1.0 1.0 1.0
6” 1.5 2.0 1.0 1.0 1.0
8” 2.5 3.5 1.8 1.0 1.0
10” 4.0 5.5 2.8 1.5 1.0
12” 6.0 8.0 4.0 2.0 1.5
14” 8.0 11.0 5.5 3.0 2.0
16” 10.0 14.2 7.0 4.0 3.0
18” 21.0 21.0 12.0 6.0 4.0
B. Locked Mechanical Joint fittings shall be installed where pressure line vertical changes in
direction are required and, if approved by the Owner and governing authority, may be installed
in lieu of the above thrust blocking requirements.
C. Trace Wire: Magnetic detectable conductor, clear brightly colored plastic covered, imprinted
with "DOMESTIC WATER SERVICE" or "SEWER SERVICE" in large letters.
D. Pipe Joints: Mechanical clamp ring type, stainless steel expanding and contracting sleeve,
neoprene ribbed gasket for positive seal.
E. Fittings: Same material as pipe molded or formed to suit pipe size and end design, in required
tee, bends, elbows, cleanouts, reducers, traps and other configurations required.
2.08 MANHOLES
A. Precast Concrete: Reinforced precast concrete in accordance with ASTM C890 with gaskets
in accordance with ASTM C923. Construct manholes as shown on the Drawings but not less
than 4 foot 0 inch inside diameter.
B. Cast-ln-Place Concrete: Non-reinforced cast-in-place concrete shall be constructed of 3500
psi concrete specified in Section 03 30 00.
C. Concrete Brick Masonry Units: ASTM C55, Grade N Type I- Moisture Controlled normal
weight of same Grade, Type and weight as block units, nominal modular size of 3 5/8” x 5/8” x
2 1/4”.
D. Mortar and Grout: Mortar for finishing and sealing shall be Class "C". Honeycombing less than
2 inches deep shall be repaired using Class "D" mortar.
E. Brick Transition Reinforcement: Formed steel 8 gage wire with galvanized finish.
F. Lid and Frame: ASTM A48, Class 30B Heavy Duty Cast iron construction, machined flat
bearing surface, removable lid, closed or open as indicated on Drawings; with sealing gasket.
1. Avendra, LLC Preferred Manufacturers:
a. None
2. Approved Manufacturers:
a. Neenah Foundry Company (920-725-7000)
G. Manhole Steps:
1. Avendra, LLC Preferred Manufacturers:
a. None
▪ SECTION 26 05 00 (16050) - COMMON WORK RESULTS FOR ELECTRICAL ▪
▪ PAGE 6 ▪
REVISED: 09/03/12 FILE: 653836718.doc
CFRST SPECMSTR-NEW BUILD 2012, Marriott International, Inc.
2. Approved Manufacturers:
a. Precast: “No. R- 1 982-F”; Neenah Foundry Company (920-725-7000)
b. Brick/Cast-in-place: “No. R- 1 982-F”; Neenah Foundry Company (920-725-7000)
3. Base Pad: Cast-in-place concrete as specified in Section 03 30 00 “Cast-ln-Place
Concrete”.
4. Configuration:
a. Manhole Section Construction: Concentric with eccentric cone top section.
b. Shape: Cylindrical.
c. Clear Inside Dimensions: 48 inch diameter or as indicated on Drawings.
d. Design Depth: As indicated on Drawings.
e. Clear Lid Opening: 24 inches minimum.
f. Pipe Entry: Provide openings as indicated on Drawings.
g. Main and Lateral Pipes: Neatly cut off main and lateral pipes flush with inside of
manhole or inlet where they enter structure walls, and point up irregularities and
rough edges with nonshrinking grout.
h. Inverts: Shape inverts for smooth flow across structure floor as shown on Drawings.
Use concrete and mortar to obtain proper grade and contour and finish surface with
fine textured wood float.
2.09 CLEANOUTS
A. Shaft Construction: Cast Iron shaft of internal diameter as indicated on Drawings with 2500 psi
concrete collar for cleanouts.
PART 3 EXECUTION
3.01 PREPARATION
A. Hand trim excavations to required elevations. Correct over excavation with fine aggregate.
B. Remove large stones or other hard matter which could damage pipe or impede consistent
backfilling or compaction.
C. Cut pipe ends square, ream pipe and tube ends and remove burrs.
D. Remove scale and dirt, on inside and outside, before assembly.
E. Prepare pipe for connections to equipment with flanges or unions.
F. Remove large stones or other hard matter which could damage pipe or impede consistent
backfilling or compaction.
G. Coordinate placement of inlet and outlet pipe or pipe sleeves as indicated on Drawings.
3.02 BEDDING
A. Excavate pipe trench and place bedding material in accordance with Section 31 20 00
“Earth Moving for work of this Section. Provide trench wall shoring as required.
B. Place bedding material at trench bottom, level fill materials in one continuous layer not
exceeding 6 inches compacted depth, each layer. Place compacted bedding material to
elevation of paving subgrade as indicated on Drawings.
C. Maintain optimum moisture content of bedding material to attain required compaction density.
▪ SECTION 26 05 00 (16050) - COMMON WORK RESULTS FOR ELECTRICAL ▪
▪ PAGE 7 ▪
FILE: 653836718.doc REVISED: 09/03/12
D. Remove excess backfill and excavated material from site.
3.03 WATER PIPE AND FITTINGS
A. Maintain separation of water main from sanitary and storm sewer piping in accordance with
state or local code.
B. Install pipe and fittings in accordance with AWWA C600.
C. Install pipe to allow for expansion and contraction without stressing pipe or joints or as
specified by pipe manufacturer.
D. Install access fittings in accordance with local codes to permit disaffection of water system
performed under this Section.
E. Connections with Existing Pipelines: Where connections are made between new work and
existing piping, make connection using suitable fittings for conditions encountered. Make each
connection with existing pipe at time and under conditions which least interfere with operation
of existing pipeline and in compliance with the local utility company.
F. Form and place concrete for pipe thrust restraints at any change of pipe direction and at
fittings as indicated on Drawings. Place concrete to permit full access to pipe and pipe
accessories. Provide thrust restraint bearing on subsoil per schedule on Drawings.
G. Establish elevations of buried piping in accordance with Section 31 20 00 “Earth Moving” for
work in this Section.
H. Backfill trench in accordance with Section 31 20 00 “Earth Moving”.
I. Install trace wire continuous buried 6-10 inches below finish grade, above pipe line. Trace wire
shall be in accordance with local utilities standards.
3.04 SEWER PIPE AND FITTINGS
A. Install pipe, fittings, and accessories in accordance with ASTM C12, ASTM C14,
manufacturer's published instructions and state or local requirements. Seal joints watertight.
B. Install pipe on minimum 4 inch bedding as specified in Section 31 20 00 “Earth Moving”.
C. Lay pipe to slope gradients indicated on Drawings.
D. Refer to Section 31 20 00 “Earth Moving”for trenching requirements. Do not displace or
damage pipe when compacting.
E. Connect to building sanitary sewer outlet and municipal sewer system as indicated on
Drawings.
F. Install trace wire continuous over top of pipe buried 6-10 inches below finish grade, above
pipe line.
G. Interface with Other Work: Coordinate the Work with termination of sanitary sewer connection
outside building including connection to municipal sanitary sewer system.
H. Maintain drainage and sewerage lines clean and free of debris with inflatable plugs at open
ends of pipe systems until subsequent connections are made to complete each system.
3.05 VALVES AND HYDRANTS
A. Install gate valves as indicated on Drawings and supported on concrete pads with valve stem
vertical and plumb. Install valve boxes in a manner that will not transmit loads, stress, or shock
to valve body. Center valve box over operating nut of valve vertical and plumb. Securely fit
valve box together leaving cover flush with finished surface.
▪ SECTION 26 05 00 (16050) - COMMON WORK RESULTS FOR ELECTRICAL ▪
▪ PAGE 8 ▪
REVISED: 09/03/12 FILE: 653836718.doc
CFRST SPECMSTR-NEW BUILD 2012, Marriott International, Inc.
B. Install fire hydrant assemblies as indicated on Drawings in vertical and plum position with
stream/pumper nozzle pointed perpendicular to traffic where hydrant is adjacent to a street,
roadway or parking lot drive or toward the protected building unless otherwise directed by
local authorities. Support hydrant assembly on concrete pad and firmly braced on side
opposite inlet pipe against undisturbed soil and concrete blocking. Place minimum of 6 cu. ft.
of crushed stone or gravel around hydrant base and barrel after thrust blocking has cured at
least 24 hours. Exercise care when backfilling and compacting so proper vertical position will
not be altered.
C. Provide a drainage pit 36 inches square by 24 inches deep filled with 2 inch washed gravel.
Encase elbow of hydrant in gravel to 6 inches above drain opening. Do not connect drain
opening to sewer.
D. Paint hydrants in accordance with local utility company requirements.
3.06 CLEANOUTS
A. Form bottom of excavation clean and smooth to elevation indicated on Drawings.
B. Form and place cast-in-place concrete base pad, with provision for sanitary sewer pipe to be
placed at required elevations.
C. Mount lid and frame level in grout, secured to top section at elevation indicated.
3.07 PRE-CAST CONCRETE MANHOLES
A. Place base pad to proper elevation and location and trowel top surface level for placement of
manhole section.
B. Place manhole section plumb and level to correct elevations and anchor to base pad.
1. After completion of slab foundation the first joint of manhole section shall be lowered into
position, grooved end first, and set level and plumb on concrete base. Align and adjust to
proper grade prior to placing and forming invert which shall be poured immediately after
setting of first section of manhole section.
2. Prior to setting subsequent manhole sections, apply primer to tongue and groove ends
and allow to set in accordance with manufacturer recommendations. Place "Ram-nek", or
equivalent, plastic rope on tongue end. Lower next section into position, and remove
excess material from interior of structure. Add additional material on exterior of joint, if
necessary, for completely watertight joint.
3.08 CAST-IN-PLACE CONCRETE MANHOLES
A. Place base pad to proper elevation and location and trowel top surface level for placement of
manhole section.
B. Forms shall be made of steel sheets accurately shaped and fabricated of sufficient strength to
form dense watertight walls to true dimensions.
C. Concrete shall be deposited in evenly distributed layers of about 18 inches, with each layer
vibrated to bond it to the preceding layer.
3.09 CONCRETE BRICK MASONRY MANHOLES
A. Maintain masonry courses to uniform dimension. Form vertical and horizontal joints of uniform
thickness.
B. Lay masonry units in running bond. Course 3 brick units and 3 mortar joints to equal 8 inches.
C. Form flush mortar joints.
D. Lay masonry units in full bed of mortar, with full head joints, uniformly jointed with other work.
▪ SECTION 26 05 00 (16050) - COMMON WORK RESULTS FOR ELECTRICAL ▪
▪ PAGE 9 ▪
FILE: 653836718.doc REVISED: 09/03/12
E. Install joint reinforcement 16 inches on center
F. Place joint reinforcement in first and second horizontal joints above base pad and below lid
frame opening.
G. As work progresses, build-in fabricated metal items.
H. Cut and fit masonry for pipes as specified herein.
I. Set cover frames and covers level without tipping, to correct elevations.
J. Grout base of shaft section to achieve slope to exit piping. Trowel smooth. Contour as
required.
K. Coordinate with other sections of Work to provide correct size, shape and location.
3.10 DISINFECTION OF DOMESTIC WATER PIPING SYSTEM
A. Disinfect distribution system with chlorine before acceptance for domestic operation. Amount
of chlorine shall be such as to provide dosage of not less than 50 parts/million. Thoroughly
flush lines before introduction of chlorinating materials and after contact period of not less than
24 hours, system shall be flushed with clean water until residual chlorine content is not greater
than 1.0 part/million. Open and close valves in lines being disinfected several times during
contact period. After disinfection, take water sample and bacteriologically test in accordance
with AWWA specifications. Do not place water system in service until approval is obtained
from applicable governing authorities.
3.11 SERVICE CONNECTIONS
A. Provide water service connection in compliance with utility company requirements including
reduced pressure backflow presenter if required and water meter with by-pass valves and
sand strainer.
3.12 FIELD QUALITY CONTROL
A. Waterline Tests:
1. Trench:
a. Perform inspections prior to and immediately after placing bedding.
b. Perform tests on backfill as specified in Section 31 20 00 “Earth Moving”.
2. Piping: Water distribution system pipe installed below grade and outside building shall be
tested in accordance with following procedures:
a. Perform the testing of pipe materials, joints, and/or other materials incorporated into
the construction of water mains and force mains to determine leakage and
watertightness. All pressure pipeline shall be tested in accordance with Section 4 of
AWWA C600 latest edition. In the event any state or local code requires a more
stringent test, the more stringent shall apply.
b. Pressure Test: After the pipe has been laid, all newly laid pipe or any valved section
thereof shall be subjected to a hydrostatic pressure of at least 1.5 times the working
pressure at the point of testing and not less than 1.25 times the working pressure at
the highest point along the test section.
c. Leakage Test: The leakage test shall be conducted concurrently with the pressure
test. Leakage is defined as the quantity of water that must be supplied into the newly
laid pipeline, or any valved section thereof, to maintain pressure within 5 psi of the
specified test pressure after the air in the pipeline has been expelled and the
pipeline has been filled with water. Leakage shall not be measured by a drop in
▪ SECTION 26 05 00 (16050) - COMMON WORK RESULTS FOR ELECTRICAL ▪
▪ PAGE 10 ▪
REVISED: 09/03/12 FILE: 653836718.doc
CFRST SPECMSTR-NEW BUILD 2012, Marriott International, Inc.
pressure in a test section over a period of time. No pipeline installation will be
accepted if the leakage is greater than that determined by the following formula:
SD P
L = 133200
L = allowable leakage, (gallons per hour)
S = length of pipe tested, (feet)
D = nominal diameter of pipe, (inches)
P = average test pressure during test, (psig)
B. Visible Leakage: All visible leaks shall be repaired regardless of the amount of leakage.
C. Acceptance of Installation: If any test of pipe laid in place discloses leakage greater than that
specified, the Contractor shall, at his own expense, locate the leak and make repairs as
necessary until the leakage is within the specified allowance. Contractor shall supply all water
for testing at no expense to the Owner.
D. Provide one copy of results of meter test and hydrostatic pressure test to the Owner and utility
company upon completion of water distribution backfilling operations.
E. Sewerline Tests:
1. Alignment and Deflection Tests:
F. Ball Test: Prior to other tests all sewer lines should be cleaned and tested for major defects by
flushing with an appropriately sized sewer cleaning ball. Precleaning by high velocity jet or
other method may be necessary.
G. Visual Test: All sewer lines shall be inspected visually by the Contractor to verify accuracy of
alignment and freedom from debris and obstructions. The full diameter of the pipe should be
visible when viewed between consecutive manholes. The method of test may be photography,
closed circuit television or visually ramping with mirrors and lights.
H. Deflection Testing: The maximum allowable pipe deflection is 7.5%. The Contractor may, at
his option, use a deflectometer, calibrated television or photography.
1. Pressure and Infiltration Tests:
a. Perform pressure and infiltration tests in accordance with applicable local Public
Works Department Standard Specifications and requirements.
END OF SECTION
Revision Log
▪ SECTION 26 05 00 (16050) - COMMON WORK RESULTS FOR ELECTRICAL ▪
▪ PAGE 11 ▪
FILE: 653836718.doc REVISED: 09/03/12
You might also like
- GRP Pipe For SeawaterDocument22 pagesGRP Pipe For Seawatersethu1091100% (2)
- Contractor's Guide for Installation of Gasketed PVC Pipe for Water / for SewerFrom EverandContractor's Guide for Installation of Gasketed PVC Pipe for Water / for SewerRating: 5 out of 5 stars5/5 (1)
- Summary - Changes in Piping ClassesDocument4 pagesSummary - Changes in Piping Classesvelap15504No ratings yet
- Anchor BoltsDocument33 pagesAnchor BoltsAlberico Muratori100% (3)
- All-in-One Manual of Industrial Piping Practice and MaintenanceFrom EverandAll-in-One Manual of Industrial Piping Practice and MaintenanceRating: 5 out of 5 stars5/5 (1)
- Section 32150 - Bonded Epoxy LiningDocument11 pagesSection 32150 - Bonded Epoxy Lininghelalsoliman100% (1)
- Water and ArregationDocument9 pagesWater and ArregationYasser FathiNo ratings yet
- TP22 Attachment J LADWP Engr Stds Manual Water DivDocument323 pagesTP22 Attachment J LADWP Engr Stds Manual Water Divdllanes1No ratings yet
- Water Distribution System - 2Document6 pagesWater Distribution System - 2kkkhattabbbNo ratings yet
- Rubber Gasket TypesDocument92 pagesRubber Gasket Typessushant_moreyNo ratings yet
- 23 21 13 Hydronic PipingDocument15 pages23 21 13 Hydronic PipingSoumojit SamantaNo ratings yet
- Concrete ManholesDocument14 pagesConcrete ManholesnijasNo ratings yet
- SECTION 26 05 41 Underground Electrical ConstructionDocument11 pagesSECTION 26 05 41 Underground Electrical ConstructionEzana EzanaNo ratings yet
- Section 02651 - Steel Pipe, Lined and Coated City of San Diego, CWP GuidelinesDocument23 pagesSection 02651 - Steel Pipe, Lined and Coated City of San Diego, CWP GuidelinesMohammed HarrisNo ratings yet
- SECTION 26 05 33 Raceway and Boxes For Electrical SystemsDocument14 pagesSECTION 26 05 33 Raceway and Boxes For Electrical SystemsRachel ButilNo ratings yet
- Domestic Water SystemsDocument20 pagesDomestic Water Systemsabdullah sahibNo ratings yet
- Ductile Iron Pipe For Sewers 012221Document9 pagesDuctile Iron Pipe For Sewers 012221สุภรัตน์ จันทร์คุณาภาสNo ratings yet
- Highway SpecificationDocument85 pagesHighway SpecificationAkaninyeneNo ratings yet
- ASTM C1063-12a - Standard Specification For Installation of Lathing and Furring To Receive Interior and Exterior Portland Cement Based Plaster PDFDocument12 pagesASTM C1063-12a - Standard Specification For Installation of Lathing and Furring To Receive Interior and Exterior Portland Cement Based Plaster PDFibrahim100% (2)
- Piping Systems 0508 PDFDocument31 pagesPiping Systems 0508 PDFJade JavierNo ratings yet
- Concrete Pipes and Portal Culverts HandbookDocument52 pagesConcrete Pipes and Portal Culverts HandbookKenya Ayallew Asmare100% (3)
- Section 15430 - Plumbing Specialties PDFDocument21 pagesSection 15430 - Plumbing Specialties PDFMahmoud GwailyNo ratings yet
- Project Standard Specification: Hydronic Piping 15181 - Page 1/12Document12 pagesProject Standard Specification: Hydronic Piping 15181 - Page 1/12adel rihanaNo ratings yet
- 01 Appende PDFDocument21 pages01 Appende PDFArun VaithyanathanNo ratings yet
- Fire Pumps - MSTDocument58 pagesFire Pumps - MSTwafikmh4No ratings yet
- GRATINGS Rev.1Document7 pagesGRATINGS Rev.1mohdNo ratings yet
- Span TS 3010-2022 Copper Alloy Threaded Fittings For Water IndustryDocument25 pagesSpan TS 3010-2022 Copper Alloy Threaded Fittings For Water IndustryFirdaus A AzizNo ratings yet
- Appendix D Engin Design CriteriaDocument90 pagesAppendix D Engin Design Criteriarmm99rmm99No ratings yet
- Design Codes & StandardsDocument21 pagesDesign Codes & StandardsJay Omana50% (2)
- Specification For Fabrication, Construction & Testing of Steel Pipe SystemDocument43 pagesSpecification For Fabrication, Construction & Testing of Steel Pipe SystemALINo ratings yet
- Revised 4/2008Document10 pagesRevised 4/2008Richabson OsmanNo ratings yet
- Solution Manual Prestressed Concrete A Fundamental Approach 5th Edition Edward G. NawyDocument64 pagesSolution Manual Prestressed Concrete A Fundamental Approach 5th Edition Edward G. Nawykrakatua100% (1)
- Standard Practice For The Design and Construction of Reinforced Concrete Storm Sewer Pipe (RCP) Part 1: GeneralDocument23 pagesStandard Practice For The Design and Construction of Reinforced Concrete Storm Sewer Pipe (RCP) Part 1: GeneralAnony MousNo ratings yet
- Cable Trays For Electrical SystemsDocument4 pagesCable Trays For Electrical SystemsMohamed TallyNo ratings yet
- 606 Division 11 - Equipment PDFDocument38 pages606 Division 11 - Equipment PDFFahruddin UdinNo ratings yet
- Basic Mechanical Materials and Methods 0606 (PDF Library)Document17 pagesBasic Mechanical Materials and Methods 0606 (PDF Library)nifilimNo ratings yet
- Di Pipes AuhDocument22 pagesDi Pipes AuhMaged SamirNo ratings yet
- Bsi 8010 Sec 2.1Document26 pagesBsi 8010 Sec 2.1José Roberto NicoletiNo ratings yet
- This Product Masterspec Section Modifies The Original Masterspec Text, and Does Not Include The Full Content of The Original Masterspec SectionDocument32 pagesThis Product Masterspec Section Modifies The Original Masterspec Text, and Does Not Include The Full Content of The Original Masterspec Sectionabdullah sahibNo ratings yet
- 1 SS PP 007Document44 pages1 SS PP 007SURAJ PRSADNo ratings yet
- 031100Document5 pages031100Janus AntonioNo ratings yet
- Tieback Anchors - 1.24.11Document7 pagesTieback Anchors - 1.24.11xcvNo ratings yet
- Spec 2Document637 pagesSpec 2Waqar KhanNo ratings yet
- Earth Potential Rise ManualDocument25 pagesEarth Potential Rise Manualparas99No ratings yet
- 33 05 13 Manholes and Structures 10Document4 pages33 05 13 Manholes and Structures 10Mohammed AlkhateebNo ratings yet
- T Proc Notices Notices 020 K Notice Doc 19884 590043624Document9 pagesT Proc Notices Notices 020 K Notice Doc 19884 590043624Estêvão KayokaNo ratings yet
- Pipe Support Reference 8-29-14Document108 pagesPipe Support Reference 8-29-14HITESH100% (1)
- 9Document25 pages9pcelisNo ratings yet
- UFGS Welded Steel TanksDocument21 pagesUFGS Welded Steel TanksDeclanNo ratings yet
- AdweaDocument12 pagesAdweaUnni Cyriac100% (1)
- Seismic Requirements - MSTDocument4 pagesSeismic Requirements - MSTwafikmh4No ratings yet
- Va 23 22 13Document20 pagesVa 23 22 13ajayNo ratings yet
- Sewerage Manual Part 2 - With EurocodesDocument94 pagesSewerage Manual Part 2 - With EurocodesParani DharanNo ratings yet
- Piping Design Philosophy: Essar Oil Limited Vadinar Refinery ExpansionDocument20 pagesPiping Design Philosophy: Essar Oil Limited Vadinar Refinery ExpansiongdfsndhgfdvhjzdNo ratings yet
- Durability Design of Concrete Structures: Phenomena, Modeling, and PracticeFrom EverandDurability Design of Concrete Structures: Phenomena, Modeling, and PracticeNo ratings yet
- Ceramic Materials for Energy Applications V: A Collection of Papers Presented at the 39th International Conference on Advanced Ceramics and CompositesFrom EverandCeramic Materials for Energy Applications V: A Collection of Papers Presented at the 39th International Conference on Advanced Ceramics and CompositesJosef MatyášNo ratings yet
- Advanced and Refractory Ceramics for Energy Conservation and EfficiencyFrom EverandAdvanced and Refractory Ceramics for Energy Conservation and EfficiencyHua-Tay LinNo ratings yet
- Advances in Ceramic Armor XFrom EverandAdvances in Ceramic Armor XJerry C. LaSalviaNo ratings yet
- 创意冬天雪花主题PPT模板Document19 pages创意冬天雪花主题PPT模板Yueying LINo ratings yet
- 32 12 16.02 - Asphalt Paving For Building SitesDocument14 pages32 12 16.02 - Asphalt Paving For Building SitesYueying LINo ratings yet
- 32 11 23 - Aggregate Base CoursesDocument8 pages32 11 23 - Aggregate Base CoursesYueying LINo ratings yet
- 32 16 00 - Curbs Gutters and SidewalksDocument6 pages32 16 00 - Curbs Gutters and SidewalksYueying LINo ratings yet
- 31 00 99 - Earthwork For Minor WorksDocument6 pages31 00 99 - Earthwork For Minor WorksYueying LINo ratings yet
- 31 23 11 - Site Excavating Filling and GradingDocument3 pages31 23 11 - Site Excavating Filling and GradingYueying LINo ratings yet
- 31 22 13 - Rough GradingDocument3 pages31 22 13 - Rough GradingYueying LINo ratings yet
- MSD-PROJ-AK-12-00502 - General Specification 502 - Piping Fabrication Installation and Pressure TestingDocument71 pagesMSD-PROJ-AK-12-00502 - General Specification 502 - Piping Fabrication Installation and Pressure Testingvelap15504No ratings yet
- Boiler Maintenance Log SheetDocument33 pagesBoiler Maintenance Log Sheetsohel rana0% (1)
- 38-Article Text-175-2-10-20230402Document6 pages38-Article Text-175-2-10-20230402Mark Danielle BahintingNo ratings yet
- PEP2 Gas & Oil Processing Plant ConstructionDocument167 pagesPEP2 Gas & Oil Processing Plant Constructiondavidhmoloney0% (1)
- LOCTITE Assembly SolutionsDocument32 pagesLOCTITE Assembly SolutionsKristine ReyesNo ratings yet
- Installation Guide Water and SewerDocument84 pagesInstallation Guide Water and SewerMohammed sabatinNo ratings yet
- @water & Drainage Equipement DesignDocument46 pages@water & Drainage Equipement DesignDesigner ForeverNo ratings yet
- Installation Instructions: 2005-09 R2300 Phase 1 To 2 Kit (Single Sheave)Document29 pagesInstallation Instructions: 2005-09 R2300 Phase 1 To 2 Kit (Single Sheave)Petrus Van SchalkwykNo ratings yet
- Wellhead For Oil and Gas PDFDocument49 pagesWellhead For Oil and Gas PDFAmine MimoNo ratings yet
- WPQ Sample PrintoutDocument1 pageWPQ Sample PrintoutKannan VelNo ratings yet
- Aluminium WeightDocument30 pagesAluminium WeightEngr.Mmosaad100% (1)
- 04 FoundationDocument1 page04 Foundationismet mehmetiNo ratings yet
- Accessories Catalogue 17000187 UEL 1Document12 pagesAccessories Catalogue 17000187 UEL 1quiquenuNo ratings yet
- 04 Welding SOPDocument3 pages04 Welding SOProhan khariwaleNo ratings yet
- TEMA Enquiries - March 2016Document16 pagesTEMA Enquiries - March 2016Mitul PatelNo ratings yet
- Installation of Fuel Gas Line of Prime Meridian Power Corp./First Nat Gas CorpDocument2 pagesInstallation of Fuel Gas Line of Prime Meridian Power Corp./First Nat Gas CorpbenjNo ratings yet
- Ellie-Xinyi Hardware CatalogueDocument20 pagesEllie-Xinyi Hardware CatalogueBryan LiewNo ratings yet
- VGB-S-013!00!2014-12-En - Construction and Installation Supervision in The Manufacture and Assembly of Water-Tube Boilers and Associated Systems in TheDocument156 pagesVGB-S-013!00!2014-12-En - Construction and Installation Supervision in The Manufacture and Assembly of Water-Tube Boilers and Associated Systems in TheDimitris Nikou0% (1)
- Dimensions of Spiral Wound Gaskets ASME B16.20 Used With Raised Face Flanges ASME B16.5Document4 pagesDimensions of Spiral Wound Gaskets ASME B16.20 Used With Raised Face Flanges ASME B16.5MANISH GUPTANo ratings yet
- Iso Remplacement ScrubberDocument6 pagesIso Remplacement ScrubberChancele TchiwouNo ratings yet
- L&TDocument23 pagesL&TShambhu Mehta100% (1)
- Chlorine Systems O&M PDFDocument46 pagesChlorine Systems O&M PDFCyrix.OneNo ratings yet
- Hospital - Library StudyDocument110 pagesHospital - Library StudyHarsh Arya100% (1)
- Aveng Manufacturing Infrastructure BrochureDocument55 pagesAveng Manufacturing Infrastructure BrochureSravanPolepalliNo ratings yet
- Palani Resume Update 10 May 2018Document5 pagesPalani Resume Update 10 May 2018GomathyselviNo ratings yet
- SH002 7495 - ER601462 Partes ReferencialDocument1,876 pagesSH002 7495 - ER601462 Partes ReferencialDennis Huanuco CcamaNo ratings yet
- SinhaDocument8 pagesSinhaSamad356No ratings yet
- HPCL STD Spec For Storage TanksDocument16 pagesHPCL STD Spec For Storage TanksnagtummalaNo ratings yet
