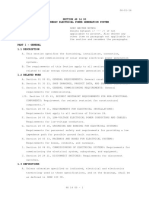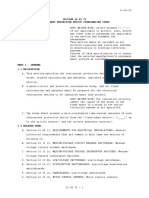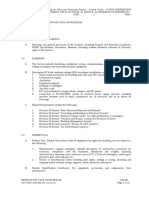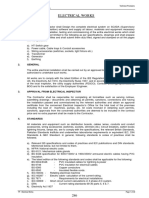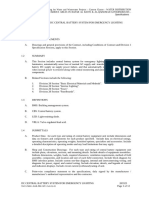General Requirements For Electrical - Electric Design Guide 0
General Requirements For Electrical - Electric Design Guide 0
Uploaded by
Jasm MutingCopyright:
Available Formats
General Requirements For Electrical - Electric Design Guide 0
General Requirements For Electrical - Electric Design Guide 0
Uploaded by
Jasm MutingOriginal Description:
Original Title
Copyright
Available Formats
Share this document
Did you find this document useful?
Is this content inappropriate?
Copyright:
Available Formats
General Requirements For Electrical - Electric Design Guide 0
General Requirements For Electrical - Electric Design Guide 0
Uploaded by
Jasm MutingCopyright:
Available Formats
UNIVERSITY OF PENNSYLVANIA Design Standards
Revision July 2019
SECTION 260500 - GENERAL REQUIREMENTS FOR ELECTRICAL
1.0 ASHRAE 90.1 Compliance: University of Pennsylvania buildings shall comply with the Commer-
cial Energy Efficiency Requirements of ASHRAE Standard 90.1-2016. The ASHRAE 90.1-2016
compliance paths shall be followed instead of the International Energy Conservation Code (IECC)
requirements as permitted by 2018 IECC Section 401.2 Application.
2.0 In addition to the requirements previously presented herein, each specification shall contain the
following general information:
A. Codes, Laws, Ordinances, Regulations and Requirements:
1. State that all materials, equipment and workmanship must conform to all perti-
nent codes, laws, ordinances and regulations of all bodies having jurisdiction.
2. Identify all references as necessary to invoke applicable electrical codes and
standards, as well as building codes and any codes and standards that are not
specifically electrical (ex. - building codes).
3. State which codes and standards apply: ASTM, NEC, NFPA, UL, NETA, etc. by
title and document number.
B. Tests:
1. Define the Contractor’s responsibility for execution, notification, documentation of
results, and witnessing.
2. Define, in detail, the factory and field tests required as part of the contract.
3. As a minimum, factory acceptance tests shall be required for generators, trans-
formers, UPS, switchgear/switchboards and paralleling switchgear. Consult the
University for requirements for witnessed factory test requirements, which will re-
quire a minimum of two weeks’ notice, when required.
4. Field acceptance testing shall be completed in accordance with manufacturer’s
recommendation by a factory-authorized field services technician and Interna-
tional Electrical Testing Association Inc. (NETA) Acceptance Testing Specifica-
tions, by a NETA certified electrical testing firm that is retained by the contractor
as an independent subcontractor. The testing subcontractor shall provide their
report directly to the University and the design professional. Any non-
conformance issues shall be resolved immediately, unless University operations
require a delay to avoid conflicts.
5. The electrical testing firm shall be required to perform an infrared thermographic
inspection of all current carrying equipment and connections per NETA Stand-
ards, six months after beneficial occupancy (minimum 75% of available floor
space is occupied unless directed otherwise by the University Engineering De-
partment), and provide a report to the Owner. The inspector shall be Level III
certified in infrared testing by the American Society of Nondestructive Testing
(ASNT).
6. Records of all torque wrench calibration and settings shall be provided
3.0 As a minimum, a start-up/energization plan shall be provided for new or modified electrical sys-
tems. When directed by the University Engineering Department (typically, larger projects) com-
missioning by an independent commissioning agent will be required for commissioning require-
ments.
GENERAL REQUIREMENTS FOR ELECTRICAL 260500 - 1
UNIVERSITY OF PENNSYLVANIA Design Standards
Revision July 2019
4.0 Instructing Owner's Personnel:
A. Require the contractor and each equipment manufacturer's technical agent to fully in-
struct the representatives of the University in all details of operation of the equipment in-
stalled under his contract. Training sessions should be scheduled with the appropriate
University personnel (usually, Electrical Operators and Electricians - "ELOPs") and re-
quire a minimum of two weeks’ notice.
B. Each contractor shall be directed to provide three (3) copies of printed operating and
maintenance instructions in separate hardback, three-ring loose-leaf binders and an elec-
tronic copy in Adobe or other acceptable format. The instructions shall be prepared by
section and contain detail operating and maintenance data including wiring and piping di-
agrams. Each section shall be labeled and include detailed parts list data and the name,
address and phone number of the nearest supply source. The manuals must provide all
the information required to run the building and maintain systems and equipment effi-
ciently.
C. The manufacturer's standard specification sheets, if generalized in any way, will be clear-
ly marked to show exactly which item has been supplied, what ratings are applicable,
etc., and the job designation for that item will be noted on manufacturer's specification
sheet which includes all details for this unit.
D. If there are differences between pieces of equipment, then include a specification sheet
for each, properly marked.
E. Include control diagrams, single-line diagrams, interconnection (point to point) wiring dia-
grams, sequence of operations, and service instructions.
F. Provide one section for preventive maintenance procedures (recommended materials
and procedures, frequency, etc.).
G. Include Contractor's phone numbers and any other references required to obtain warran-
ty service.
H. Training shall be conducted by the manufacturer's factory trained personnel who are
knowledgeable of the specific project and actual operating conditions and requirements.
I. Operator training shall be conducted before the equipment is placed into energized oper-
ation.
J. The manufacturer shall produce a test procedure that covers all modes of operation and
demonstrates all interlocks for the equipment provided.
5.0 Mechanical-Electrical Coordination:
A. Include one or more articles that clearly define the extent of responsibility between the
mechanical and electrical contractors regarding equipment, wiring or other features that
involve the work of both trades.
B. Require the contractors to provide coordination drawings that document coordination
among all trades.
C. Do not install equipment that must be accessed or serviced by trades other than electri-
cal, in electrical rooms that are to be locked with an “ELEOP” key.
GENERAL REQUIREMENTS FOR ELECTRICAL 260500 - 2
UNIVERSITY OF PENNSYLVANIA Design Standards
Revision July 2019
D. Do not install equipment, piping, etc. that is foreign to electrical system above electrical
equipment.
6.0 Description of Work:
A. Include a description of the scope of work highlighting all major systems, ratings, system
boundaries and extents, equipment and material selections, etc.
B. If the nature of the project requires a phased approach in order to keep systems running
and buildings in operating condition, describe the required sequences of work.
C. Any temporary power provisions must be clearly defined, including required equipment
and materials, location of equipment, guarding of equipment (fences, etc.), tie-ins and
shutdowns, sequencing, etc. Define the entire extent of the campus that is affected by
temporary power provisions, such as buildings/building areas, exterior lighting, etc. De-
fine the duration of required outages and scheduling restrictions.
D. Define the required coordination between University operations, building owners and
building occupants, for egress and access restrictions during the construction work, shut-
downs, system availability, etc.
E. Define all tie-ins to the University's campus substations and medium voltage distribution
feeder circuits, including a plan that identifies the sequencing required to get the new
work tied in, listing of existing buildings that are affected by outages and/or switching op-
erations, duct banks, manholes, etc.
F. Existing University electrical site maps and electrical site single line diagrams are to be
updated to show all new building electrical tie-ins, as part of the project. Additionally, the
composite campus site utility drawing showing chilled water, steam and electric must be
updated. These drawings must be updated and submitted to the University prior to ener-
gizing electrical service to the building.
7.0 Shop Drawings:
A. Each shop drawing submitted shall be identified by the following:
B. Project Name
C. Specification Section
D. Drawing Numbers
E. Shop drawing data shall include but not be limited to:
1. Manufacturer's catalog designation.
2. Complete data and wiring diagrams.
3. Dimensions, capacities, ratings, weights, materials, finishes, and storage condi-
tions.
4. Recommended installation procedures, performance, and conditions of perfor-
mance, testing, and certifications if required.
F. Each submittal shall be required to bear the review stamp of each contractor associated
with the processing of the document. The processing of shop drawings shall follow con-
tractual relationships between the Prime Contractor and all Subcontractors.
GENERAL REQUIREMENTS FOR ELECTRICAL 260500 - 3
UNIVERSITY OF PENNSYLVANIA Design Standards
Revision July 2019
G. Shop drawings which require coordination of two or more trades shall be required to bear
the review stamp of the coordinating trades.
1. All submittals depicting multiple options or configurations shall be marked to
completely identify the specified options and/or configurations. This includes all
electronic submittals, which shall be identical to all submitted paper copies.
2. Coordination drawings shall meet the Division 1 requirements
8.0 Record Drawings
A. The project specifications must define the requirements for the as-built drawings. At a
minimum, these drawings must identify locations and size of all major raceway systems
(to include conduits 3” and larger, cable tray, etc.); locations of all devices; updated pan-
elboard schedules, equipment locations; substitutions; depth of ductbanks, routing of duct
banks. Also record on as-built drawings the dimensioned locations of other piping sys-
tems where they cross underground electrical duct banks.
B. Provide digital pictures of duct bank crossings with other piping systems and at building
entrances, prior to backfilling excavations.
C. Require an electronic file of all project specific drawings in a version compatible with cur-
rent University CAD software (AutoCAD, Revit and PDF formats, where applicable).
9.0 Sleeves and Penetrations:
A. The specifications and drawings must define and detail the installation of grouting and
waterproofing of sleeves and fireproofing of rated wall penetrations, if necessary.
B. Penetrations through below grade walls and foundation walls shall be sealed using
grouted sleeves, with link seals to waterproof the sleeve to conduit annular space.
C. Each fire-rated wall penetration shall be sealed with listed, fire-rated sealant and shall be
located on as-built drawings and identified by the applicable UL directory file number.
D. Sleeves installed in floors shall have a minimum 3" extension above the finished floor el-
evation.
E. Access panels in walls and ceilings shall be provided where there are concealed items
requiring access. Access panels shall match the fire rating of the wall or ceiling assembly
in which they are located.
F. Roof penetrations shall be supplied in accordance with the roofing system manufacturer’s
recommendations.
10.0 Contract Drawings: The following applies to the preparation of drawings:
A. All Division 26 drawings will be labeled according to the attached drawing numbering
guide.
B. Separate sheets must be used for plans, details, panelboard schedules, single line dia-
grams, and risers.
C. Standard University details must be used where applicable.
GENERAL REQUIREMENTS FOR ELECTRICAL 260500 - 4
UNIVERSITY OF PENNSYLVANIA Design Standards
Revision July 2019
11.0 Additional Design Considerations:
A. Demolition work: Equipment to be removed, replaced, or made obsolete shall be demol-
ished in its entirety back to source.
B. All primary (high voltage) main breakers installed on the campus will be monitored (volt-
age [three phase L-L, L-G] amperes - each phase, kW, kVARS, kVA, kWH, kVARH, har-
monics, relay status and breaker status) from the centrally located Operations Control
Center.
1. Refer to specification guideline 260913, Electrical Monitoring and Control, for
monitoring and meter requirements.
2. Meter data will be delivered to the building's SCADA node. All new building
projects shall include the provision of a new SCADA node, utilizing exclusively,
the services of the University's SCADA system provider. Renovation projects
may, if allowed by the University Engineering Department, tie in to an existing
SCADA node if one is present in the building. In general, meters and other
devices are to interface with the SCADA node via Modbus TCP-IP. Refer to
specification guideline 260913 for more information.
C. Coordination of the design for the location of all floor and wall openings, lintels, equip-
ment pads, etc. is the responsibility of design professional engaged to design the system
which penetrates the floor, wall or roof.
D. The following is a list of prohibited installations:
1. Armored Cable. (Type AC)
(type MC cable with insulated internal ground wire is acceptable.)
2. Aluminum wires and cables.
3. Aluminum bus duct.
4. Aluminum windings in transformers and motors.
5. Twin breaker units.
6. Aluminum bus in panelboards or switchboards.
7. Underslab/in-slab conduits.
8. Direct burial of underground cable.
9. Top entry in areas where water is present or could be present.
10. Line side taps on panelboards
11. Bottom entry in medium voltage switchgear
12. Front access-only medium voltage switchgear
E. All equipment must be installed on raised concrete housekeeping pads. Pads shall be a
minimum of 4 inches high and shall extend a minimum of 4 inches beyond all sides of the
equipment. Pads in front of switchgear or motor control centers containing draw-out units
shall extend the full required working distance recommended by the manufacturer.
F. The work sequence required to accommodate the University's operational or occupancy
requirements must be described.
G. Temporary work required to facilitate construction or University’s occupancy require-
ments (i.e. continuity of electrical service) must be identified. Work and connections re-
quiring interruption of services shall be identified and coordinated with Owner and per-
formed only with prior written approval of Owner. Seven (7) days prior written notice of
service interruption is required.
GENERAL REQUIREMENTS FOR ELECTRICAL 260500 - 5
UNIVERSITY OF PENNSYLVANIA Design Standards
Revision July 2019
H. The design professional shall demonstrate that electrical equipment is able to fit in space
allotted with required NEC and OSHA clearances. Also demonstrate that equipment re-
moval paths from the building are defined.
I. The design professional shall familiarize themselves with the University’s “Climate Action
Plan” (latest version) which seeks to integrate sustainability into every aspect of the Uni-
versity including campus planning and design, and campus operations. To that end,
equipment selections shall consider all practical options for reduction of losses, reduction
of waste materials, and improved operating and maintenance efficiency. Refer to section
010020 for more detail on the University’s Climate Action Plan.
12.0 Power System Study:
A. A power system coordination and short circuit study shall be performed. Provide a sys-
tem time-current coordinated at all levels of overload and fault current. A complete short
circuit protection and coordination study shall be prepared to denote actual items of
equipment proposed to accomplish the required degree of coordination between protec-
tive devices from the external source feeding the building through all internal switch-
boards and panelboards. Study shall also evaluate withstand ratings of passive equip-
ment such as bus duct, automatic transfer switches, contactors, and safety switches.
B. The minimum interrupting rating of 15KV class switchgear shall be 20 kA (500 MVA).
C. Design professional shall design the system for power factor correction to 95 percent.
Capacitors should be placed locally at motors 20 HP and above, except for motors fed
from VFDs. In addition, secondary automatic power factor correction capacitors shall be
provided to further correct the power factor to 95 percent overall at the building low volt-
age substations.
D. Provide an arc flash analysis that covers all electrical or electrified equipment supplied
under the project. The arc flash analysis shall evaluate all operating scenarios present
and report the worst case results obtained by the methodologies of both NFPA 70E and
IEEE 1584. The most conservative results from these two methodologies shall be used
as the basis for PPE recommendations.
E. Refer to section 261000 for additional requirements for relay and circuit breaker coordina-
tion.
13.0 Power Capacity Analysis:
A. An electrical power capacity analysis shall be performed to confirm the ability of existing
power systems to handle additional loads imposed by renovation projects and building
expansion projects. For projects with demand loads of 100 KVA or more, the capacity
analysis shall include local panelboards, affected power risers or feeders and the service
feeder or transformer. For new buildings, a service capacity study shall be performed in
conjunction with the University Engineering Department. A load study of the existing ca-
pacity shall be performed on all projects that intend to draw power from a campus substa-
tion.
GENERAL REQUIREMENTS FOR ELECTRICAL 260500 - 6
You might also like
- Practical Guides to Testing and Commissioning of Mechanical, Electrical and Plumbing (Mep) InstallationsFrom EverandPractical Guides to Testing and Commissioning of Mechanical, Electrical and Plumbing (Mep) InstallationsRating: 4 out of 5 stars4/5 (4)
- Electrical Section 16010Document25 pagesElectrical Section 16010tiju2005hereNo ratings yet
- SECTION 48 14 00 Solar Energy Electrical Power Generation SystemDocument14 pagesSECTION 48 14 00 Solar Energy Electrical Power Generation SystemJosé SánchezNo ratings yet
- 494107293Document4 pages494107293Billy BrownNo ratings yet
- SPC_01_SEC-262413 - SWITCHBOARDSDocument18 pagesSPC_01_SEC-262413 - SWITCHBOARDSfouadelshabrawy71No ratings yet
- SPC_01_SEC-263353 - STATIC UNINTERRUPTIBLE POWER SUPPLYDocument13 pagesSPC_01_SEC-263353 - STATIC UNINTERRUPTIBLE POWER SUPPLYfouadelshabrawy71No ratings yet
- Ee Tech SpecsDocument34 pagesEe Tech Specsrichard romasantaNo ratings yet
- Basic Electrical RequirementsDocument13 pagesBasic Electrical Requirementsmd_rehan_2No ratings yet
- Project Name Cleveland Clinic Job # For: ISSUED: Nov 2013Document10 pagesProject Name Cleveland Clinic Job # For: ISSUED: Nov 2013Jidu M DivakaranNo ratings yet
- Overcurrent Protective Device Coordination StudyDocument3 pagesOvercurrent Protective Device Coordination StudySankalp TiwariNo ratings yet
- SECTION 16464 Switchgear, Low Voltage (600 Volts and Below)Document12 pagesSECTION 16464 Switchgear, Low Voltage (600 Volts and Below)no nameNo ratings yet
- Project Specification: Motor-Control Centers For HvacDocument15 pagesProject Specification: Motor-Control Centers For HvacSoumojit SamantaNo ratings yet
- Section 26 08 00 - Electrical Systems Commissioning GeneralDocument6 pagesSection 26 08 00 - Electrical Systems Commissioning GeneralRenan Verolli Dal'AvaNo ratings yet
- SECTION 26 05 73 Overcurrent Protective Device Coordination StudyDocument5 pagesSECTION 26 05 73 Overcurrent Protective Device Coordination StudyEzana EzanaNo ratings yet
- Etap Csi New Specification TemplateDocument13 pagesEtap Csi New Specification Templaterambliagusti5No ratings yet
- 4/22/2019 Document1Document18 pages4/22/2019 Document1JKNo ratings yet
- SPC_01_SEC-261300 - MEDIUM-VOLTAGE SWITCHGEARDocument21 pagesSPC_01_SEC-261300 - MEDIUM-VOLTAGE SWITCHGEARfouadelshabrawy71No ratings yet
- Switchboards SECTION 16441Document12 pagesSwitchboards SECTION 16441NATHANNo ratings yet
- SpecificationsDocument7 pagesSpecificationsvenkat0236No ratings yet
- Electrical Work SpecsDocument33 pagesElectrical Work SpecsusmanaliNo ratings yet
- SKM SC Coord Af Spec 2006Document9 pagesSKM SC Coord Af Spec 2006Abdan ShidqiNo ratings yet
- Basic Electrical RequirementsDocument7 pagesBasic Electrical RequirementsMohammed Hussain OMNo ratings yet
- technical_specification-afdb-etfo-lot.2.13-09-2023Document91 pagestechnical_specification-afdb-etfo-lot.2.13-09-2023Birhanu TibebuNo ratings yet
- Volume-IIIB Part-3 Electrical and InstrumentationDocument211 pagesVolume-IIIB Part-3 Electrical and InstrumentationVikas Dwivedi100% (1)
- SECTION 48 16 23 Geothermal Energy Electrical Power Generation SystemDocument13 pagesSECTION 48 16 23 Geothermal Energy Electrical Power Generation SystemAldwin EncarnacionNo ratings yet
- Technical Specs of Mechanical PlanDocument4 pagesTechnical Specs of Mechanical PlanJay-Mart Dela CruzNo ratings yet
- 26 08 00 Electrical Equipment Site Acceptance TestingDocument99 pages26 08 00 Electrical Equipment Site Acceptance TestingArianna IsabelleNo ratings yet
- SPC_01_SEC-261200 - MEDIUM VOLTAGE TRANSFORMERSDocument11 pagesSPC_01_SEC-261200 - MEDIUM VOLTAGE TRANSFORMERSfouadelshabrawy71No ratings yet
- SECTION 16361 Switchgear, High Voltage (Above 600 Volts)Document19 pagesSECTION 16361 Switchgear, High Voltage (Above 600 Volts)no nameNo ratings yet
- SPC_01_SEC-263323 - DC CENTRAL BATTERY SYSTEM FOR EMERGENCY LIGHTINGDocument12 pagesSPC_01_SEC-263323 - DC CENTRAL BATTERY SYSTEM FOR EMERGENCY LIGHTINGfouadelshabrawy71No ratings yet
- 26 0500 - Common Requirements For Electrical InstallationsDocument10 pages26 0500 - Common Requirements For Electrical InstallationsMohamedHanyNo ratings yet
- Sec 16950 - Electrical TestDocument9 pagesSec 16950 - Electrical TestFadi FarseNo ratings yet
- SPC_01_SEC-263324 - DC CENTRAL BATTERY SYSTEM FOR EMERGENCY LIGHTINGDocument12 pagesSPC_01_SEC-263324 - DC CENTRAL BATTERY SYSTEM FOR EMERGENCY LIGHTINGfouadelshabrawy71No ratings yet
- Specification For Electrical, and Allied Works I. General Condition of Contract: 1 GeneralDocument15 pagesSpecification For Electrical, and Allied Works I. General Condition of Contract: 1 GeneralRyan Mecina100% (1)
- SECTION 26 36 23 Automatic Transfer SwitchesDocument16 pagesSECTION 26 36 23 Automatic Transfer SwitchesAdam SatrioNo ratings yet
- Ring Main UnitDocument7 pagesRing Main UnitWaleed Abd El-HamiedNo ratings yet
- 2.9 Electrical Systems 2.9.1 General Considerations General Guidelines IntentDocument8 pages2.9 Electrical Systems 2.9.1 General Considerations General Guidelines IntentRodrigo BabijisNo ratings yet
- Complinace CBD Towers Scope (SM6)Document26 pagesComplinace CBD Towers Scope (SM6)Li LiuNo ratings yet
- Section 26 05 00-Common Work Results For Electrical PDFDocument9 pagesSection 26 05 00-Common Work Results For Electrical PDFmasoodaeNo ratings yet
- Scope of The TenderDocument6 pagesScope of The Tendernaveenkumar.k.h kumar.k.hNo ratings yet
- Brown University Revised April 12, 2013 Facilities Design & Construction StandardsDocument7 pagesBrown University Revised April 12, 2013 Facilities Design & Construction StandardsAyman SaberNo ratings yet
- Electrical Functions Start-Up ChecklistDocument26 pagesElectrical Functions Start-Up ChecklistAhsan KhanNo ratings yet
- 27 05 00 Requirements For Communications InstallationsDocument7 pages27 05 00 Requirements For Communications InstallationsAnonymous Wu6FDjbNo ratings yet
- #3 AFCEE Iraq Electrical Specification Technical RequirementDocument74 pages#3 AFCEE Iraq Electrical Specification Technical Requirement정재열0% (1)
- General RequirementsDocument8 pagesGeneral RequirementsEric LopezNo ratings yet
- 16050-Basic Electrical Materials and MethodsDocument13 pages16050-Basic Electrical Materials and MethodsNATHANNo ratings yet
- 26 5200 Safety LightingDocument12 pages26 5200 Safety LightingAnuroop SivadasNo ratings yet
- 3 Note To Spec. Writer Insert Data in BlanksDocument5 pages3 Note To Spec. Writer Insert Data in Blanksakppk1384No ratings yet
- Annex D.2 ELECTRICAL SPECIFICATIONSDocument80 pagesAnnex D.2 ELECTRICAL SPECIFICATIONSnuqNo ratings yet
- 26 31 00 Solar PV SystemDocument4 pages26 31 00 Solar PV Systemaglobal2No ratings yet
- Particular Gereb 2Document44 pagesParticular Gereb 2PUNDLIK RATHODNo ratings yet
- NTS: The Following Two Paragraphs Should Be Deleted For Smaller ProjectsDocument18 pagesNTS: The Following Two Paragraphs Should Be Deleted For Smaller Projectswafikmh4No ratings yet
- 26 24 16.13 Isolated Power Systems For HeathcareDocument17 pages26 24 16.13 Isolated Power Systems For Heathcareرضا میرزانیاNo ratings yet
- 26 09 13 Electrical Power Monitoring System - Data CentersDocument35 pages26 09 13 Electrical Power Monitoring System - Data CentersHujiLokoNo ratings yet
- Power System StudyDocument6 pagesPower System StudyManohar Paul Praveen MNo ratings yet
- SECTION 16051 Electrical System Protective Device StudyDocument4 pagesSECTION 16051 Electrical System Protective Device Studyno nameNo ratings yet
- Busway Specs Section 16450Document10 pagesBusway Specs Section 16450ehteshamNo ratings yet
- 03 Pre-Commissioning and Commissioning 26 08 00 09022022011343Document13 pages03 Pre-Commissioning and Commissioning 26 08 00 09022022011343ibrahimsirpiNo ratings yet
- 28-16CC%20InspectionCalibration&TestDocument16 pages28-16CC%20InspectionCalibration&TestAliNo ratings yet
- Arduino Measurements in Science: Advanced Techniques and Data ProjectsFrom EverandArduino Measurements in Science: Advanced Techniques and Data ProjectsNo ratings yet
- E131content - PDF XDocument16 pagesE131content - PDF XJasm MutingNo ratings yet
- Vpssi S2L24Document1 pageVpssi S2L24Jasm MutingNo ratings yet
- Panelboards - Electrical Design GuideDocument2 pagesPanelboards - Electrical Design GuideJasm MutingNo ratings yet
- Flex Spur OutletDocument9 pagesFlex Spur OutletJasm MutingNo ratings yet
- Grounding Sets - Complete AssembliesDocument13 pagesGrounding Sets - Complete AssembliesJasm MutingNo ratings yet
- Grounding and Bonding - Electrical Design GuideDocument2 pagesGrounding and Bonding - Electrical Design GuideJasm MutingNo ratings yet
- Temporary Protective Grounding EquipmentDocument28 pagesTemporary Protective Grounding EquipmentJasm MutingNo ratings yet


