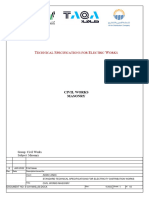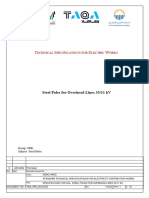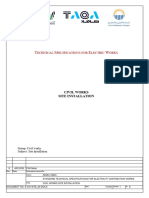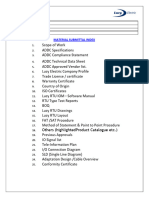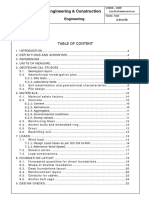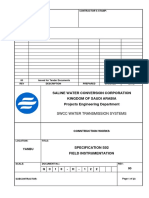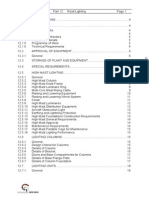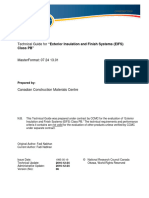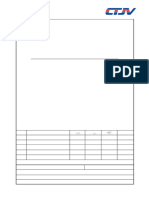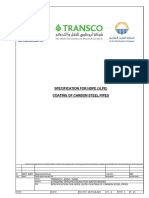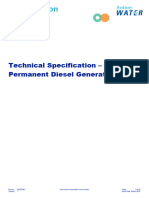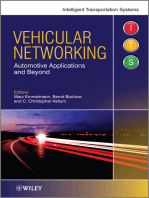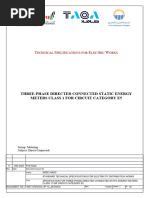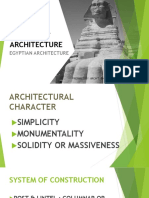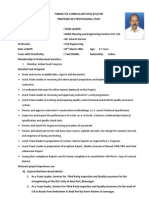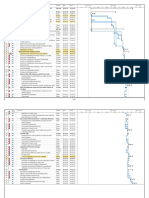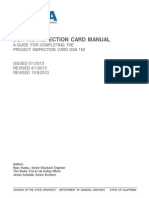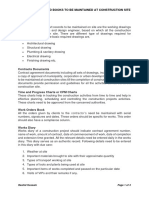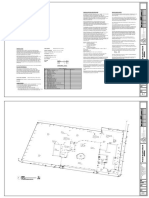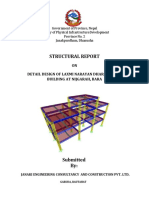S Civ Ohl - 00
S Civ Ohl - 00
Uploaded by
HARICopyright:
Available Formats
S Civ Ohl - 00
S Civ Ohl - 00
Uploaded by
HARIOriginal Title
Copyright
Available Formats
Share this document
Did you find this document useful?
Is this content inappropriate?
Copyright:
Available Formats
S Civ Ohl - 00
S Civ Ohl - 00
Uploaded by
HARICopyright:
Available Formats
TECHNICAL SPECIFICATIONS FOR ELECTRIC WORKS
CIVIL WORKS
OVERHEAD LINES
Group: Civil works
Subject: Civil works for OHL distribution lines
0 JAN 2022 First Issue
Rev. Date Description/issued for
Client: ADDC/ AADC
STANDARD TECHNICAL SPECIFICATIONS FOR ELECTRICITY DISTRIBUTION WORKS
Title: CIVIL WORKS OVERHEAD LINES
DOCUMENT NO: S-CIV-OHL_00.DOCX Rev: 0-2022 Sheet: 1 of: 26
INDEX
TECHNICAL SPECIFICATIONS FOR ELECTRIC WORKS .................................................. 1
1 SCOPE.............................................................................................................................. 3
2 APPLICATION FIELD .................................................................................................. 3
3 REFERENCE DOCUMENTS ....................................................................................... 3
3.1 TAQA/ADDC/AADC specifications ................................................................................ 3
3.2 Reference standards........................................................................................................... 3
3.3 Regulation and law ............................................................................................................ 4
4 SERVICE CONDITIONS AND DESIGN..................................................................... 5
5 TECHNICAL DESCRIPTION ...................................................................................... 5
5.1 Soil Investigation ............................................................................................................... 5
5.1.1 Execution of Borings and In-Situ Tests............................................................................. 5
5.1.2 Trial Pits and Plate Load Tests .......................................................................................... 5
5.1.3 Cone Penetration Tests with piezocone (CPTu) ................................................................... 6
5.1.4 Geophysical investigation ................................................................................................. 6
5.1.5 Laboratory Tests ................................................................................................................ 6
5.2 Reports .............................................................................................................................. 6
5.3 Foundations ....................................................................................................................... 7
5.3.1 General .............................................................................................................................. 7
5.3.2 Foundation Types .............................................................................................................. 8
5.3.3 Foundation design criteria ................................................................................................. 8
5.3.4 Foundation choice ............................................................................................................. 9
5.3.5 Protection of Tower Foundations ...................................................................................... 9
5.4 Gantries ........................................................................................................................... 10
5.5 Access.............................................................................................................................. 11
5.6 Erection of Foundations .................................................................................................. 11
5.6.1 General ............................................................................................................................ 11
5.6.2 Earth and Rockwork ........................................................................................................ 12
5.6.3 Concrete Work................................................................................................................. 13
5.6.4 Bored Pile Foundations ................................................................................................... 19
5.6.5 Foundation Load Tests .................................................................................................... 20
5.6.6 Additional Civil Work ..................................................................................................... 24
5.6.7 Sign Boards for Road Crossings ...................................................................................... 24
5.7 Factors of Safety.............................................................................................................. 24
6 QUALITY AND CERTIFICATION ........................................................................... 25
6.1 Documentation supplied during the tender...................................................................... 25
6.2 Document to be supplied after the order ......................................................................... 25
7 DELIVERY, HANDLING AND LOGISTIC ISSUES ............................................... 26
8 EXCEPTIONS ............................................................................................................... 26
Client: ADDC/ AADC
STANDARD TECHNICAL SPECIFICATIONS FOR ELECTRICITY DISTRIBUTION WORKS
Title: CIVIL WORKS OVERHEAD LINES
DOCUMENT NO: S-CIV-OHL_00.DOCX Rev: 0-2022 Sheet: 2 of: 26
1 SCOPE
The scope of this specification is to provide the technical requirements for the design,
manufacturing, inspection and construction for Overhead Line foundations, to be used in the
distribution networks of TAQA/ADDC/AADC.
2 APPLICATION FIELD
This specification refers to design, manufacturing, inspection and construction for Overhead Line
foundations.
3 REFERENCE DOCUMENTS
The list of the reference documents is indicated in the following paragraphs.
In case of discrepancy between these Specifications and any of the applicable Codes and
Standards, the following order of precedence shall apply:
1) TAQA/ADDC/AADC specifications
2) applicable reference standards
3) other documents.
The Supplier shall note that compliance with the provision of these specifications does not relieve
him from his responsibility to supply proper design, material and construction, suited to meet the
operating guarantees at the specified service conditions.
3.1 TAQA/ADDC/AADC specifications
Table 1- List of TAQA/ADDC/AADC specifications
S-GEN-SER S-GEN-COR
S-CIV-SOIL S-CIV-GEN
S-CIV-CONCRETE S-CIV-WORK
S-CONMAN
3.2 Reference standards
The last edition of following standards is applicable for the scope specified in the present
document. In case of deviation, the Supplier can propose equipment/material compliant to an
alternative standard, subject to TAQA/ADDC/AADC approval.
Client: ADDC/ AADC
STANDARD TECHNICAL SPECIFICATIONS FOR ELECTRICITY DISTRIBUTION WORKS
Title: CIVIL WORKS OVERHEAD LINES
DOCUMENT NO: S-CIV-OHL_00.DOCX Rev: 0-2022 Sheet: 3 of: 26
Table 2- List of Standards
Standard Description
ADIBC ABU DHABI INTERNATIONAL BUILDING CODE
ASTM American Society for Testing and Materials
ACI 318 Building Code Requirements for Structural Concrete
ASCE 7 Minimum Design Loads for Buildings and Other Structures
CIRIA Guide to the construction of reinforced concrete in the Arabian Peninsular
ASTM D1586 Standard Penetration Test
ASTM D1196 Plate Load Test
ASTM D 5778 Cone Penetration Tests with piezocone (CPTu)
EN 50522:2010 Earthing of power installations exceeding 1 kV a.c.
ASTM 2487 Soil classification
ASTM D422 Particle size distribution by sieve and/or hydrometer analysis
ASTM D854 Specific gravity of soil grains
ASTM D7263 Bulk density and dry density determination
ASTM D2216 Water content determination
ASTM D4318 Standard Test Methods for Liquid Limit, Plastic Limit, and Plasticity Index of Soils
ASTM C1580 Water soluble sulphate (SO42-) in soil, percent by mass
ASTM D516 Standard Test Method for Sulfate Ion in Water
ASTM D4310 Standard Test Method for Determination of Sludging and Corrosion Tendencies of
Inhibited Mineral Oils
ASTM D2850 Unconsolidated undrained tests
ASTM 4767 Consolidated un-drained tests with pore pressure measurement
ASTM 5084 Consolidated drained tests- Triaxial Test on SOil
ASTM D3080 Consolidated drained tests – Direct Shear Test on Soil
ASTM D6528 Consolidated constant volume shear tests
ASTM D2435 One-dimensional consolidation test
ASTM D5731 Point load tests
ASTM D7012 Unconfined compression tests
ASTM C33 Aggregates for Concrete (Normal weight)
ASTM C330 Lightweight aggregate for concrete
ASTM C150 Specification for Portland Cement
ASTM C1602 Mixing water used in cement concrete
ASTM A 615 Specification For Carbon Steel Bars for the Reinforcement of Concrete
ASTM A775/A775M-01 Epoxy Coated Reinforcement
ACI 305R Concreting in Hot Weather
ASTM D1143 Deep Foundations Under Static Axial Compressive Load
ASTM D3689 Deep Foundations Under Static Axial Tensile Load
3.3 Regulation and law
All works shall be in accordance with the following Regulation and laws:
• Abu Dhabi International Building Code
The prescription included in the Regulations and Law shall prevail on all other international
standards mentioned in paragraph 3.3.
Client: ADDC/ AADC
STANDARD TECHNICAL SPECIFICATIONS FOR ELECTRICITY DISTRIBUTION WORKS
Title: CIVIL WORKS OVERHEAD LINES
DOCUMENT NO: S-CIV-OHL_00.DOCX Rev: 0-2022 Sheet: 4 of: 26
4 SERVICE CONDITIONS AND DESIGN
The service conditions are specified in S-GEN-SER. Design shall be in accordance with S-CIV-
GEN and prescriptions mentioned in the present specification.
5 TECHNICAL DESCRIPTION
5.1 Soil Investigation
The soil conditions at site shall be investigated by the Supplier prior to determining the type of
foundations for the distribution line. Soil investigations are to be performed in accordance with
specification S-CIV-SOIL, ADIBC and ASTM Standard. Application of alternative standards
shall be subject to TAQA/ADDC/AADC’s approval prior to the performance of the site and
laboratory tests.
Soil investigations shall be carried out at an early stage of the project to determine the ground
conditions at the different tower locations. Based on these findings, the Supplier shall propose his
assumptions for the foundation design for each location selected to TAQA/ADDC/AADC for
approval.
For pole lines of 33 kV and below, initially only dead-end towers, angle towers and tension towers
and at every third suspension tower location shall be investigated, provided that the resulting
spacing between boreholes does not exceed 200 m. At locations where boreholes are not being
carried out, results of adjacent boreholes may be interpolated. If severe variations of the ground
conditions between boreholes are recorded, additional interim locations shall be investigated. The
following shall be carried out at selected location:
• Boreholes down to an average depth of 20 m
• Trial pits
• Plate Load Tests at 1.0 m depth
• Cone penetration tests (CPTu’s or CPT) at 20.0 m or to mechanical refusal
• Electrical resistivity measurement
• Geotechnical test
• Compaction tests after filling, backfilling and compaction
If the initial groundwater level is recorded higher than 4 m below surface, weekly readings of the
groundwater table up to the casting of foundations to monitor fluctuations of groundwater.
5.1.1 Execution of Borings and In-Situ Tests
Boring and test shall be in accordance with Specification S-CIV-SOIL. No. 1 borehole per each
investigated tower location shall be drilled.
5.1.2 Trial Pits and Plate Load Tests
For each selected location one Trail Pit and Plate load test shall be in accordance with
Specification S-CIV-SOIL. No. 1 trial pit per each investigated tower location shall be executed,
except in case of inhomogeneous soil. In such case and in presence of shallow foundations, the
trial pits shall be in a sufficient number to allow a safe design.
Client: ADDC/ AADC
STANDARD TECHNICAL SPECIFICATIONS FOR ELECTRICITY DISTRIBUTION WORKS
Title: CIVIL WORKS OVERHEAD LINES
DOCUMENT NO: S-CIV-OHL_00.DOCX Rev: 0-2022 Sheet: 5 of: 26
5.1.3 Cone Penetration Tests with piezocone (CPTu)
Cone Penetration Test shall be in accordance with Specification S-CIV-SOIL. No. 1 CPTu per
each investigated tower location shall be executed.
5.1.4 Geophysical investigation
Geophysical investigation shall be in accordance with Specification S-CIV-SOIL.
5.1.5 Laboratory Tests
Laboratory test shall be in accordance with Specification S-CIV-SOIL.
5.2 Reports
Two separate field reports have to be handed over to TAQA/ADDC/AADC:
• geotechnical: including bore-logs with all pertinent data, CPTu results, ground water levels, cone
penetration diagrams, test pit logs and all field and laboratory tests
• geophysical: including the geophysical tests for potential cavities detection.
Weekly Progress Reports on approved forms shall be submitted to TAQA/ADDC/AADC.
On completion of all field and laboratory work, the Supplier shall submit to TAQA/ADDC/AADC
a Factual Investigation Report, containing the procedure used during the investigation, field test
results, laboratory observations and test results both in tabular and graphical form.
The Supplier’s qualified geotechnical engineer shall visit TAQA/ADDC/AADC’s office for a
detailed discussion on the draft report. During the discussions TAQA/ADDC/AADC and the
Supplier shall decide on the amendments that need to be made in the draft report. Thereafter, the
Supplier shall incorporate in the report the agreed modifications, and after TAQA/ADDC/AADC
approves the report, the Supplier shall submit soft copy of the final report along with a
reproducible set of all tables, graphs etc.
It is understood and expressly agreed that the above given investigation program in no way defines
or limits the method, the sequence of the work, the characteristics of the various working phases,
as will be actually required in TAQA/ADDC/AADC’s opinion in order to obtain the best results
of the exploratory work.
The above program is purely indicative and subject to any alteration, which will deem desirable
on the basis of intermediate information obtained in the course of work.
Where, in the opinion of TAQA/ADDC/AADC, after examination of the Supplier soil
investigation data, the nature of the ground warrants special investigation and tests, the Supplier
shall carry out further investigations according to the instructions of TAQA/ADDC/AADC, until
satisfactory information is obtained on the ground bearing properties and foundation type.
The Supplier shall conform with any directions issued by TAQA/ADDC/AADC concerning the
amendment of the above program, no matter how extensive this amendment may be, and he shall
perform this work as continuously directed by TAQA/ADDC/AADC. Allowance made for
relevant provisions of the general program, shall not base any claim for compensation or additional
payment on a discrepancy between initially programmed work and actually performed work.
Client: ADDC/ AADC
STANDARD TECHNICAL SPECIFICATIONS FOR ELECTRICITY DISTRIBUTION WORKS
Title: CIVIL WORKS OVERHEAD LINES
DOCUMENT NO: S-CIV-OHL_00.DOCX Rev: 0-2022 Sheet: 6 of: 26
5.3 Foundations
This section details the design parameters of foundation for towers and gantries for overhead
distribution line.
5.3.1 General
• Tower foundations shall normally be single leg foundations of reinforced concrete. Each tower
foundation selected has to be proposed and justified by the Supplier and shall be approved by
TAQA/ADDC/AADC.
• The Supplier shall stake out the tower locations and submit to TAQA/ADDC/AADC the
foundation conditions including permissible bearing pressure assumed at each tower, together with
the type of foundation considered applicable. TAQA/ADDC/AADC may require the Supplier to
make additional soil investigations at tower sites to verify the foundation conditions at no
additional cost.
• For his final foundation design the Supplier has to perform the required soil investigations and has
to base his design calculations on the detailed information obtained. The Supplier is requested to
quote firm unit rates for the different types of foundations and towers as set out in the Bills of
Quantities. These unit rates will be considered as flat rates covering all foundation costs for any
type of soil encountered along the line and no adjustment of the rates will be permitted.
• The number of towers set out in the Bills of Quantities against each type may change, as well as
the numbers of specific types of foundations. Their numbers will be adjusted and remunerated
according to the quoted unit rates. This will, however, not entitle the Supplier to a change of the
quoted unit rates or to any other additional claim.
• In locations not liable to flooding of bearing surface water, all steelworks, whether part of the
tower or part of the stub-angle foundation shall be completely encased in concrete to ensure a
concrete cover of 100 mm for any part of the stub leg/tower steel in the ground. This shall apply
from a point 450 mm above ground down to the toe of the stub angle. Cleats fitted to the stub-
angles shall be considered.
• All concrete foundations shall be at least 75 cm above the final ground of the tower location. Free-
standing length of pile foundations shall be limited to 2.0 m above Finished/ Natural Ground Level.
Foundations shall be of concrete, adequately sloped off around the steel leg/stub angle section and
smoothly finished to ensure drainage of water away from the steel work. No capping shall be
commenced in any portion of the work until the designed portion has been approved by
TAQA/ADDC/AADC.
• Final (future) finished ground level/elevation at the tower location shall be obtained from the
concerned local authorities during route approval, i.e. to consider future filling and development
works. In areas adjacent to roads (within 200 meters centreline to centreline), the tower location
level shall not be lower than the road level.
• All tower foundation concrete above ground is to be protected equivalent to the concrete below
ground.
Client: ADDC/ AADC
STANDARD TECHNICAL SPECIFICATIONS FOR ELECTRICITY DISTRIBUTION WORKS
Title: CIVIL WORKS OVERHEAD LINES
DOCUMENT NO: S-CIV-OHL_00.DOCX Rev: 0-2022 Sheet: 7 of: 26
5.3.2 Foundation Types
There are three types of foundation that can be considered:
• Pile Foundation
• Pad and Chimney Foundation
• Monolithic block Foundation (trunk OHL tower)
The final choice of foundation type/design shall be done by civil designer considering type of soil,
soil investigations output and OHL. As general indication the following guideline shall be
considered:
• Hard soil/rock: pile foundation
• Normal/soft soil: pad & chimney foundation
• Trunk OHL tower type: block foundation
Note: In general, pad and chimney foundation shall not be provided in moving sand areas.
For Tower Foundation details, reference shall be made to the below listed drawings:
• DWG AAA CIV 03 03 - Conceptual Foundations
• DWG AAA CIV 03 05 - Conceptual foundation trunk pole type
Note: where special ground conditions exist, which do not allow any of the above types in original
or modified form, special types of foundation have to be considered and proposed, and after
TAQA/ADDC/AADC’s approval have to be applied.
5.3.3 Foundation design criteria
Design of Foundation shall consider the following parameters:
• soil characteristics (type, thickness of layers, geotechnical parameters, special features, etc…) as
per soil investigation outcomes.
• soil-foundation interaction parameters (bearing capacity, settlements, soil reaction moduli)
• loads transmitted from the line to the foundations in the various loading cases describe din
document S-CONMAN (vertical loads due to the OHL structure, lateral tensions forces of
conductor, wind loads, earthquake loads, etc)
• structural design of the pile section in accordance with ADIBC, ASCE 7, ACI 318 standards and
AASHTO/FHWA specifications.
Additionally, for Monolithic block Foundation, the following parameters shall be considered:
• depth of insertion of the pole inside the foundation block is equal to 1/10 of the nominal height of
the pole
• the ratio between the moment of stability of the foundations and the overturning moment must not
be less than 1.25
• the foundation shall have a rectangular section for poles up to 14 m height. For pole higher than
14 m an offset design is suggested in order to limit the total volume of concrete needed. See DWG
AAA CIV 03 05 for further details.
Client: ADDC/ AADC
STANDARD TECHNICAL SPECIFICATIONS FOR ELECTRICITY DISTRIBUTION WORKS
Title: CIVIL WORKS OVERHEAD LINES
DOCUMENT NO: S-CIV-OHL_00.DOCX Rev: 0-2022 Sheet: 8 of: 26
5.3.4 Foundation choice
The foundation should resist all the uplift, compression and shear forces and transmit them to the
soil in a satisfactory manner without affecting the performance of the structure.
The design is to be done by approved civil structural designer / consultant specialist in OHL design
with previous experience of similar projects at Gulf Region, and in coordination with geotechnical
specialist.
Towers foundations are usually executed as cast in-situ pile foundations.
In aggressive environment, foundations shall be provided with permanent casings for protection.
Prior to the selection of foundation types, the Supplier shall submit all relevant drawings and data
for approval. The decision of TAQA/ADDC/AADC as to which type of foundation shall be
employed at a given location shall then be final.
5.3.5 Protection of Tower Foundations
5.3.5.1 Stabilizing Layer
At all locations where earth moving (e.g. landslides, erosion/dune shifting, etc.) is likely to occur,
tower foundations and leg structures shall be protected by means of an approved stabilizing
material/soil to prevent erosion.
The protected area should be defined according to foundation geometry, soil features and slope.
Supplier shall submit detailed report and drawings to TAQA/ADDC/AADC for approval.
Tower locations where such protection is needed shall be approved by TAQA/ADDC/AADC.
Supplier may propose appropriate alternative solutions.
Fill for such stabilization of tower locations will be remunerated according to the respective item
in the Pricing Schedule.
5.3.5.2 Foundation Platforms
In low lying, Wadi areas, Sabkha areas, etc., the filling of foundation platforms may become
necessary to raise foundations sufficiently above the existing ground.
The sides of such platforms have to be protected against erosion by stone pitching of suitable size,
laid on a concrete bed, or by other approved methods. Platforms shall at least extend 5.0 m beyond
the foundation edges.
Fill used for such platforms, as well as the stone pitching, shall be paid according to the respective
item in the Pricing Schedule.
Client: ADDC/ AADC
STANDARD TECHNICAL SPECIFICATIONS FOR ELECTRICITY DISTRIBUTION WORKS
Title: CIVIL WORKS OVERHEAD LINES
DOCUMENT NO: S-CIV-OHL_00.DOCX Rev: 0-2022 Sheet: 9 of: 26
5.3.5.3 Material for Fill and Backfill
Material to be used for stabilising layers, platforms and access road, etc. shall be well graded
granular material. It shall be not aggressive according to ACI 318 table 19.3.1.1.1 and shall
have a grading curve close to the following:
SIEVE % PASSING
25.4 mm 100
19.05 mm 70 – 100
9.53 mm 50 – 80
No. 4 35 – 65
No. 10 25 – 50
No. 40 15 –30
No. 200 5 –15
Note: the maximum allowable L.L. and P.I are 35
and 6 respectively
CBR = above 20%
5.4 Gantries
The gantry, when foreseen for the specific project, will be located at a distance of about 50 to 120
m from the terminal tower. As protection against entrance of unauthorized persons, a fence in
accordance with Specification S-CIV-FENCE shall be provided around the gantry. Unless a gantry
is located within a Sub or Power Station area, inclined holders with 4 strands of galvanized or
stainless-steel barbed wire shall additionally be installed at the top of the perimeter fence. Proper
earthing of the fence shall be provided if required.
Foundation design, grounding and painting of the gantry, and for the design of its foundation the
same stipulations are valid as for towers and foundations.
An earthing grid up to outside of the fence has to be provided conforming to the requirements of
EN 50522.
All areas of the gantry shall receive topping with gravel and shall be excavated to a depth of not
less than 150 mm referring to finished ground level. The bottom of the excavated area shall be
plain, topped and levelled with coarse gravel of 25-51 mm in size and of a thickness of not less
than 150 mm. Alternative solutions may be proposed by the Supplier for TAQA/ADDC/AADC’s
approval.
Fencing, earthing and gravelling of the gantry areas according to Gantry layout is deemed to be
included in the item’s “gantry” and “foundation for gantry” of the Price Tabulation Sheet.
Client: ADDC/ AADC
STANDARD TECHNICAL SPECIFICATIONS FOR ELECTRICITY DISTRIBUTION WORKS
Title: CIVIL WORKS OVERHEAD LINES
DOCUMENT NO: S-CIV-OHL_00.DOCX Rev: 0-2022 Sheet: 10 of: 26
5.5 Access
The Supplier shall be responsible for the provision and maintenance of all access to the distribution
line routes and the tower locations as required for his erection work.
Such access may be used by the Supplier for his construction purposes but shall be maintained to
a standard in compliance with the specification up to FAC and at no extra cost. All access
provisions shall be submitted for TAQA/ADDC/AADC’s approval prior to construction. Access
provisions over and above access instructed by TAQA/ADDC/AADC for future maintenance of
the distribution line shall be at the Supplier responsibility and at his own cost.
Maintenance roads along the line route instructed by TAQA/ADDC/AADC shall be routed at a
minimum distance between the edge of the road and the longest cross arm plus 5m. The crossing
of the line centreline by such maintenance road shall if possible be avoided.
Maintenance roads shall have a clear width of 4m at the top and with side slopes at a gradient not
steeper than 1:1. They shall be constructed from and approved gatch material and compacted by
roller to a minimum final thickness of 100cm. The final surface level shall be at least 70cm above
the existing ground level.
Material to be used for the construction of maintenance road shall fulfil the requirements listed in
article 0(material for fill and backfill).
For Typical Section of Gatch Road details, reference shall be made to the below listed drawings,
which are provided in the Drawing Section:
• DWG AAA CIV 11 04 Typical Section of Gatch Road
5.6 Erection of Foundations
5.6.1 General
Tower foundation installation shall include tower site preparation, excavation, any measures
required to ensure slope stability or free drainage dewatering, foundation placement
measurements, assembly and placement of the approved foundation, foundation protection, as
well as backfill and clean-up.
The Supplier shall employ templates for stub setting for each tower and gantries. In general, all
four stubs shall be set simultaneously using templates. However, in case of undulating terrain or
due any other specific problem, each stub may be set separately using templates.
The Supplier shall remove all vegetation and other debris from the tower site, which will interfere
with his operation. Vegetation and debris removed from the tower site shall be disposed off outside
the right of way as directed by TAQA/ADDC/AADC and/or in accordance with local regulations.
The ground levels existing before the installation of foundations have to be considered in
determining tower platform heights.
The Supplier shall dispose of material and regulate the movement of equipment so that grades
shall not be exposed and slopes necessary to develop required loading characteristics shall be
maintained, especially in side-hill locations.
The depth of pile foundations shall always be related to the lowest ground (not platform/fill
elevation in the area occupied by the foundation.
Client: ADDC/ AADC
STANDARD TECHNICAL SPECIFICATIONS FOR ELECTRICITY DISTRIBUTION WORKS
Title: CIVIL WORKS OVERHEAD LINES
DOCUMENT NO: S-CIV-OHL_00.DOCX Rev: 0-2022 Sheet: 11 of: 26
5.6.2 Earth and Rockwork
5.6.2.1 General
There will be no classification of excavated materials, and the term “Excavation” shall include all
materials to be excavated or to be removed within the Project, regardless of the type, character,
composition, or conditions of the material excavated and shall further include all debris, junk,
broken concrete, bricks, logs, stumps, roots, and all other material encountered within the
specified excavation limits.
The Supplier is responsible for all necessary safety measures. He is liable for any damage and
accidents occurring while earthwork is being carried out. Proper standing, including any necessary
re-arrangement protection of slopes or cribbing, preparation of design calculations, etc. shall be
deemed included in the prices.
In the event of soil slides occurring during earth and rock work, all damage will be to the Supplier
debit. This also implies that no payment will be made for the additional moving of soil resulting
from such damage.
5.6.2.2 Clearing and Grading
The sites of all tower base work shall be cleared and levelled so that on completion of the work
the finished reinstated ground level shall normally at least be the same as prior to commencement
of the work.
The ground immediately adjacent to the foundation shall be sloped away at a slope of not less than
one unit vertical in 20 units horizontal (5-percent slope) for a minimum distance of 10 feet (3048
mm) measured perpendicular to the face of the wall.
If physical obstructions or plot lines prohibit 10 feet (3048 mm) of horizontal distance, a 5-percent
slope shall be provided to an approved alternative method of diverting water away from the
foundation.
Swales used for this purpose shall be sloped a minimum of 2 percent where located within 10 feet
(3048 mm) of the foundation. Impervious surfaces within 10 feet (3048 mm) of the foundation
shall be sloped a minimum of 2 percent away from the structure.
5.6.2.3 Backfilling materials
Material to be used for backfilling shall be well graded granular material. It shall be not aggressive
according to ACI 318 table 19.3.1.1.1 and shall have a grading curve close to the numbers, shown
in clause 5.3.5.3 Material for Fill and Backfill
5.6.2.4 Backfilling of foundations
Refilling around the pile head pits shall be carried out only after all works within the excavations
have been inspected and approved by TAQA/ADDC/AADC.
Unless otherwise directed all filling shall be approved selected material (see chapter 4.7.2.3) and
shall be deposited and compacted using approved material in layers not exceeding 150 mm thick
for hand compaction and 250 mm for mechanical compaction, loose depth.
During the placing of backfill the hole shall be kept free from water. All temporary timbering and
all decomposable material shall be removed from the excavations prior to backfilling.
Client: ADDC/ AADC
STANDARD TECHNICAL SPECIFICATIONS FOR ELECTRICITY DISTRIBUTION WORKS
Title: CIVIL WORKS OVERHEAD LINES
DOCUMENT NO: S-CIV-OHL_00.DOCX Rev: 0-2022 Sheet: 12 of: 26
5.6.2.5 Settlement
The Supplier shall be responsible of filling execution and of any cause whatever which may occur
up to the end of the period of maintenance.
5.6.2.6 Surplus Material
All material surplus to the requirement of fill, and all debris and rubbish shall be removed and
deposited as directed by TAQA/ADDC/AADC.
5.6.3 Concrete Work
All concrete work shall be carried out in accordance with ADIBC and ACI 318.
No concreting shall be commenced in any portion of the work until the preparations and the
concrete mix design have been approved, and permission been granted by TAQA/ADDC/AADC.
5.6.3.1 Concrete Mix Design
Concrete used for foundations shall comply with specification S-CIV-CONCRETE and the
following table:
Table 3
Concrete for blinding Concrete Grade 20 Concrete f’c= 20MPa
Concrete for piling Concrete Grade 40 Concrete f’c= 40Mpa
Concrete for foundations and pile caps Concrete Grade 40 Concrete f’c= 40MPa
Where concrete is placed through a funnel hopper at the top of a deep foundation element, the
concrete mix shall be designed and proportioned so as to produce a cohesive workable mix having
a slump of not less than 4 inches (102 mm) and not more than 8 inches (204 mm). Where concrete
or grout is to be pumped, the mix design including slump shall be adjusted to produce a pumpable
mixture.
The mix design of the concrete has to be approved, and its suitability shall be proven in a trial mix
at site. In case of use of ready mixed concrete, trial mixes shall only be waived, if an earlier proven
mix design is used.
5.6.3.2 Aggregates
Aggregates shall conform to Normal weight aggregate: ASTM C33
Aggregates not conforming to ASTM C33 are permitted if they have been shown by test or actual
service to produce concrete of adequate strength and durability and are approved by the building
official. The maximum particle size shall be so chosen as to be compatible with mixing, handling,
placing and workability of the concrete.
For underwater concrete, proof shall be given that the mix is adequately cohesive and maintains
this property during placing by using under-water admixtures.
Client: ADDC/ AADC
STANDARD TECHNICAL SPECIFICATIONS FOR ELECTRICITY DISTRIBUTION WORKS
Title: CIVIL WORKS OVERHEAD LINES
DOCUMENT NO: S-CIV-OHL_00.DOCX Rev: 0-2022 Sheet: 13 of: 26
Aggregates shall - for all groups except the dune sand - be a product of crushed rock, with the
source and type being subject to TAQA/ADDC/AADC´s approval. Only for exceptional cases and
upon TAQA/ADDC/AADC´s specific written approval, aggregates of other origin may be used
for certain parts of the work.
Size of aggregate used in concrete: maximum aggregate size shall be 20mm, except for thick
elements (>900mm) where particular heat of hydration control is required. There, aggregate of
28mm max size may be used.
5.6.3.3 Cement
Type of Cement
The type of cement to be used shall depend on the constructional circumstances on the prevailing
local conditions, on the recommendations of the geotechnical Engineer and approved by
TAQA/ADDC/AADC.
Moderately Sulphate Resistant Cement (MSRC)-type II is to be used in all concrete structures
located below ground level (due to chloride and sulphate amounts at UAE/AD Soil). All cements
are to be in accordance with ACI 318 and ASTM C150.
Cement shall be of recent manufacture and shall be used within a period of 3 months from
production.
Total cementitious contents in the mix shall be limited to avoid excessive risk of thermal and
shrinkage cracking. It shall always be in the range of 350 – 400 kg/m3, unless otherwise approved
by TAQA/ADDC/AADC. The proportioning of mixes for durability will be primarily controlled
through the specified limits on free W/C ratio. The W/C ratio shall always lie in the range of 0.36-
0.4. Appropriate use shall be made of approved admixtures to simultaneously meet the
requirements for W/C ratio and workability.
Before supplying cement to Site or receiving ready-mixed concrete, the Supplier shall submit to
TAQA/ADDC/AADC, the manufacturer’s statement of Specification and test certificate together
with date of manufacture of any cement to be used. TAQA/ADDC/AADC reserves the right to
take samples and order any additional / re-tests in accordance with ASTM C 39.
In mix designs with an emphasis on durability, ground granulated blast furnace slag as per ASTM
C989 or microsilica as per ASTM C1240 may be incorporated in the mix. Proportions of slag shall
normally not exceed 60 %, those of microsilica shall not exceed 8%, for items thicker than 1.2m,
these proportions shall not exceed 10%.
The cement shall be selected according to the recommendations of ACI 318
Delivery and Storage
All accepted cement shall be properly protected, delivered and stored in dry weather-proof sheds
or covers. Cement shall be delivered in quantities sufficient to ensure continuity of the work, and
to enable all the necessary tests to be carried out before it is used but should not be stored for more
than 6 weeks.
TAQA/ADDC/AADC may reject any cement as a result of any tests thereof, notwithstanding the
manufacturer’s certificate. He may also reject cement, which has deteriorated owing to inadequate
protection or other causes or in any other case where the cement is not to his satisfaction. The
Supplier must remove all rejected cement from the site without delay and expenses for
TAQA/ADDC/AADC.
Client: ADDC/ AADC
STANDARD TECHNICAL SPECIFICATIONS FOR ELECTRICITY DISTRIBUTION WORKS
Title: CIVIL WORKS OVERHEAD LINES
DOCUMENT NO: S-CIV-OHL_00.DOCX Rev: 0-2022 Sheet: 14 of: 26
5.6.3.4 Water for Concrete
Mixing water shall be Potable Drinking water only.
Mixing water, including that portion of mixing water contributed in the form of free moisture on
aggregates shall not contain deleterious amounts of chloride ion when used for prestressed
concrete, for concrete that will contain aluminium embedment’s, or for concrete cast against stay
in-place galvanized steel forms.
5.6.3.5 Reinforcement
Epoxy Coated Reinforcement
Reinforcement is to be hot-rolled deformed high yield steel in accordance with ASTM A 615–
Grade 460 or higher. Only epoxy coated reinforcement shall be used for foundations of
distribution line towers.
The reinforcement steel shall be protected against corrosion with a fusion-bonded epoxy coating.
The coating shall be applied in accordance with ASTM A775/775M-01 and shall be supplied from
an approved coating factory using approved epoxy resins.
All handling and bending procedures shall be to the coating factory’s recommendations and
instructions, and as agreed with TAQA/ADDC/AADC. A coating factory representative shall
ensure his product is used fully in accordance with his recommendations.
The Supplier shall furnish to TAQA/ADDC/AADC a certificate of compliance for each shipment
of coated bars.
Repair of Damaged Epoxy Coating
When the epoxy coating is damaged, (cut ends, accidental damage etc.) the coating shall be
repaired with parching material conforming to ASTM A775/A775M-01 and shall be carried out
in accordance with the manufacturer’s recommendations.
The repair to the damaged area shall be carried out as soon as possible, and before oxidation of
the surface occurs. In no case shall the repair be delayed more than 8 hours. Any trace or rust or
oxidation must be removed by grinder or wire brush prior to touch-up.
Fabrication
All reinforcements shall be bent cold unless otherwise permitted by TAQA/ADDC/AADC. Bar
cutting equipment shall have padded supports and contact areas. Bar bending equipment shall
have padded supports and contact areas and shall be fitted with nylon or plastic mandrels
supplied by, or approved by, the coating factory representative.
Site Installation and Handling
Reinforcement of all types shall be stored on Site in protected racks above ground in an approved
manner so as to avoid damage to the coating. Direct metal to coating contact should be avoided
wherever possible.
The number, size, form and disposition of bars shall be strictly in accordance with the drawings
and bending schedules or as directed by TAQA/ADDC/AADC. Reinforcement shall be checked
after being fixed and no concrete shall be placed around the reinforcement until such checking has
taken place.
Client: ADDC/ AADC
STANDARD TECHNICAL SPECIFICATIONS FOR ELECTRICITY DISTRIBUTION WORKS
Title: CIVIL WORKS OVERHEAD LINES
DOCUMENT NO: S-CIV-OHL_00.DOCX Rev: 0-2022 Sheet: 15 of: 26
Equipment for handling epoxy coated bars shall have padded contact areas. Bundles shall be lifted
with a strong-back or have multiple supports to prevent bar-to-bar abrasion from sags in the
bundle. Bars or bundles shall not be dragged or dropped. Any coating damage due to handling,
shipment and placing shall be repaired as described above.
All tie-wires or other devices used to connect, support, secure or fasten epoxy coated
reinforcement shall be made of, or coated with, a dielectric material such as nylon, epoxy or
plastic. All bundles shall be identified at the factory with durable tags to allow checking of coating
quality control at site. Reinforcement shall not be straightened or re-bent in a manner, which may
cause injury to the material. Bars with shapes not shown on the drawings shall not be used.
All reinforcing bars shall be bent in accordance with ACI 318. In particular, no reinforcement
shall be heated. All reinforcement shall be rigidly fixed in position to the concrete cover specified
by an approved means.
Prior to concreting the Supplier shall ensure that the reinforcement is cleaned of all concrete from
previous pours and any damage to the coating is repaired.
5.6.3.6 Concreting
Concreting for pile foundation shall be done through tremie-pipes or equivalent devices to prevent
segregation.
For concreting in hot weather, ACI Standard 305R "Hot Weather Concreting" and the "CIRIA –
“Guide to the construction of reinforced concrete in the Arabian Peninsular”. and its
recommendations shall be followed, and various means may be employed to lower the temperature
of concrete such as:
• Cooling coarse aggregate with water by sprinkling and shading
• Using chilled water
• Using crushed ice
• Avoiding the use of the hot cement
• Shading mixer drums, facilities and material by use of permanent wet burlap coverings
• Adequately watering of sub-grade, formwork and reinforcement
• Insulating water supply lines and tanks and/or painting exposed portions white
• Working only at cooler daytime
• Covering freshly poured concrete with polythene sheets
• Intensive moist curing with potable water of the concrete placed.
• Curing the concrete continuously with water at least for 7 days and as detailed in CIRIA’s “Guide
to the construction of reinforced concrete in the Arabian Peninsular”. Attention to curing
requirements is important at all times; it is especially in hot, dry weather because of greater danger
of cracking. The use of ice to lower the temperature of fresh concrete must be carefully controlled.
If flaked ice is used in the mix, it must be of such a size that it will melt completely in the mix and
that no ice remains once the batching is complete. The temperature of fresh concrete must in no
case exceed + 30°C. When discharged in the formwork, particular care shall be given for thick
section (>900mm) where insulation boards shall be used to reduce temperature gradient.
Client: ADDC/ AADC
STANDARD TECHNICAL SPECIFICATIONS FOR ELECTRICITY DISTRIBUTION WORKS
Title: CIVIL WORKS OVERHEAD LINES
DOCUMENT NO: S-CIV-OHL_00.DOCX Rev: 0-2022 Sheet: 16 of: 26
5.6.3.7 Testing
Throughout the construction period the quality of concrete mixed at and/or delivered to Site has
to be controlled. Tests shall be carried out in the presence of TAQA/ADDC/AADC or under the
supervision of an approved office for testing of such kind of works. The following minimum
numbers of tests shall be carried out:
Water
One chemical water analysis every 3 months of construction. First analysis before start of
foundation works.
Cement
• For site mixed concrete if applicable and or approved by TAQA/ADDC/AADC
o One setting test to vicat per carload
o One boiling test per carload.
• For ready mixed concrete
o Mill certificates of the cement used in the plant
o Chemical composition in line with ACI 311.6.
Admixtures and Additives
Three (3) samples of each kind of admixture and additive before start of casting of the first load
bearing structural member.
Concrete delivered to Site
• One set of at least six (6) test cubes for every 100 m3 or every daily pour of concrete or as directed
by TAQA/ADDC/AADC. The compression strength tests shall be carried out after seven (7) days
for the first two cubes of each set, and after 28 days for the second two cubes of the set, and - if
requested – the last two cubes of each set may be tested in case of failure of a cube.
• Slump tests are to be executed for every truck load supplied during concreting and as per
TAQA/ADDC/AADC's instructions, provided concreting is proceeding.
• Concrete temperature is to be recorded at the arrival of concrete at Site.
• Bimonthly or for every 750 m3 of concrete cast, the Supplier shall prepare the following for
durability testing, which - after approval of TAQA/ADDC/AADC – may be carried out through
the concrete supplier:
o Rapid test for chlorides
o Rapid test for sulphates
o A Trial panel, from which at 28 days 3 Nos. Cores, 75mm diameter and 75 mm long, shall be
taken for water absorption testing (to ASTM C1585).
o 3 Nos. blocks, 200 x 200 x 120 mm thick, for water penetration testing.
o 4 Nos. cubes, 150 mm, for rapid chloride permeability testing (to AASHTO T-277) curing of
samples shall be as close to the current Site practice as possible.
Client: ADDC/ AADC
STANDARD TECHNICAL SPECIFICATIONS FOR ELECTRICITY DISTRIBUTION WORKS
Title: CIVIL WORKS OVERHEAD LINES
DOCUMENT NO: S-CIV-OHL_00.DOCX Rev: 0-2022 Sheet: 17 of: 26
Reinforcement
The Supplier shall provide copies of the manufacturer’s test certificates with each consignment of
reinforcement brought to Site. In addition, and before the execution of works, and for every 100
T in each shipment, two (2) samples of each bar size shall be tested as follows:
• Chemical composition to be tested to ASTM A615
• Mechanical properties test including tensile properties, elongation, bend test and re-bent test
• Cross sectional area and mass test
• For detailed curves, diagrams and tables, reference is made to ACI318, latest editions.
In case of failure of tests of reinforcement, retesting shall be carried out as ASTM A615.
For epoxy coated reinforcement, following additional tests shall be carried out in line with the
guidelines of A775/775M-01:
• Coating thickness
• Holidays on the coating
• Adhesion of the coating.
5.6.3.8 Concrete Quality Requirements
The following are the test requirements shall be met to prove the durability of the concrete:
Slump: Piling concrete to be self-levelling with a slump above 175 mm, all other shall meet 100
mm slump design plus admitted tolerances according to ASTM C 172 and ASTM C 143.
Concrete in Areas Classified According to
Test Applicable Standard CIRIA Section 5, Table 5.1
a to c d&f* e **
Water permeability as per ASTM C1585 25 mm 15 mm 10 mm
Water absorption as per ASTM C1585 < 2.5%
Chloride permeability AASHTO T-277 - 2500 C 1000 C
Rapid chloride to AASHTO T-277: Curing of samples shall be as close to the current site
permeability practice as possible
Notes:
* Water retaining structures and Basements in areas with high water table
** Marine structures and structures in areas with highly aggressive soil conditions, classified
according to ACI 318
• Aggregates contamination limits shall be as follows:
Chlorides Sulphates Reference
Coarse Aggregates < 0.03% < 0.4% CIRIA C577
Fine Aggregates < 0.06% < 0.4% CIRIA C577
RC with MSRC < 0.20% < 4.0% CIRIA C577
RC with OPC < 0.30% < 4.0% CIRIA C577
Concrete < 0.60% < 4.0% CIRIA C577
Client: ADDC/ AADC
STANDARD TECHNICAL SPECIFICATIONS FOR ELECTRICITY DISTRIBUTION WORKS
Title: CIVIL WORKS OVERHEAD LINES
DOCUMENT NO: S-CIV-OHL_00.DOCX Rev: 0-2022 Sheet: 18 of: 26
5.6.3.9 Compaction, Curing and Protection
During pouring the concrete of the pile heads or caps, etc. shall be thoroughly compacted, by an
approved type of mechanical vibrator, to a maximum subsidence without segregation and
thoroughly worked around reinforcement or other embedded features, into the correct shape and
form. Experienced personnel only shall operate vibrators. Care shall be taken to ensure that inserts,
fixtures, reinforcement and formwork are not displaced and disturbed during vibration of the
concrete. Over vibration or vibration of very wet mixes is harmful and should be avoided.
Thorough compaction is essential to ensure that concrete is in immediate contact throughout with
the ground, form-work and embedded fixtures and anchor stubs; therefore the Supplier shall
submit for approval a Method Statement detailing the method to be used to ensure the satisfactory
placing, compaction, curing and protection of concrete.
The compaction is not to be confined to the upper surface of the layer deposited, but the whole
mass of concrete must be thoroughly punned and/or vibrated. Concrete has to be brought up in
layers to become consolidated, with the mass assuming a jelly-like consistency and the water just
appearing on the surface. Reinforcement or formwork must not be moved by placing and
compacting the concrete.
Adequate curing and protection of the fresh concrete to TAQA/ADDC/AADC’s satisfaction is
mandatory.
Unless otherwise approved, there shall be no joints in concrete foundations. Where the
construction of the foundation is such that joints are unavoidable, adequate bonding between the
old and new concrete shall be ensured by exposing the larger aggregate particles near the surface
by scaling hammer and leaving a clean surface free from loose particles. Immediately before
placing the new concrete, this cleaned surface shall be primed with a bonding agent to
TAQA/ADDC/AADC’s approval.
Not less than 10 cm of blinding concrete shall be placed as a base for all concrete to be placed
below ground. The surface of the blinding and the vertical surfaces of all structures in contact with
the ground or filling shall have a dense, continuous and water-proof membrane of approved
thickness and material applied.
In the case of piles penetrating into caps or beams, etc., i.e. not for single pile foundations, water-
tight connections of pile shell and the protective membrane have to be guaranteed.
Parts of the line(s) pass through areas with extraordinarily aggressive soils. Special precautions to
protect the concrete shall be proposed by the Supplier and will be subject to the approval of
TAQA/ADDC/AADC.
5.6.4 Bored Pile Foundations
As standard solution cast in situ bored piles as per ADIBC shall be proposed for execution.
Where feasible, CFA (Continuous Flight Auger) piles or precast driven concrete piles can be
adopted as alternative and cost-effective solution, subject to the approval of
TAQA/ADDC/AADC.
Piles shall be a minimum of 6 m below natural ground level. Immediately after drilling,
reinforcement has to be placed, ensuring a minimum concrete cover according to ADIBC- Table
1808.8.2, by using concrete spacers made from the same concrete mix design, and the pile has to
be cast.
Client: ADDC/ AADC
STANDARD TECHNICAL SPECIFICATIONS FOR ELECTRICITY DISTRIBUTION WORKS
Title: CIVIL WORKS OVERHEAD LINES
DOCUMENT NO: S-CIV-OHL_00.DOCX Rev: 0-2022 Sheet: 19 of: 26
Either a temporary or a permanent casing, as per design, shall be provided. This shell shall remain
partly or as a whole in the ground to:
• protect the fresh (“green”) concrete
• prevent loosening of soil in vicinity of the pile
• avoid contamination of the concrete
• prevent penetration of aggressive components into parts of the concrete structure.
The allowable stresses for materials used in deep foundation elements shall not exceed those
specified in the ADIBC. Increase in the allowable stress will be allowed according to ADIBC.
5.6.4.1 Foundations with Permanent Casings
Permanent casings of at least eight (8) mm thickness shall be provided from the top of the pile
down to at least 2.0m below finished ground. Should the ground water table be at 2.5 m below
ground level, casing will be extended to become 3.0 m below finished ground surface. This
procedure shall be applicable for areas not affected by tidal effects. For such areas, casings shall
project 0.5 m below the lowest water level anticipated. Permanent casings shall be provided for
foundations in
• Wadi areas
• Sabkha areas
• areas of highly aggressive soil (according to the soil investigation)
• areas defined by TAQA/ADDC/AADC.
Exposed parts of the casings and down to at least 50 cm below ground have to be adequately
corrosion protected by an approved coal tar epoxy coating of at least 250 µ thickness.
Where a permanent casing is considered reinforcing steel, the steel shall be protected under the
conditions specified in Section 1810.3.2.5 of ADIBC. Horizontal joints in the casing shall be
spliced in accordance with Section 1810.3.6 of ADIBC.
5.6.4.2 Drilling Operation
A full string of casing up to the bearing strata is a must, except in rock, rock type, or safely standing
soils. Where required, casing pipes shall penetrate ahead of the removal of soil, likewise during
drilling above the ground-water table.
In the vicinity of underground water, additional water has to be filled up during the drilling. The
hydrostatic head pressure shall be at least 1.0 m above the ground water table when filled boring
tools are extracted.
Casing pipes shall not be deepened by means of jetting.
The following types of tests are to be considered for piled foundations:
5.6.5 Foundation Load Tests
Pile load test shall be executed according to the following ASTM standards:
ASTM D 1143 - Deep Foundations Under Static Axial Compressive Load
ASTM D 4945 - High-Strain Dynamic Testing of Deep Foundations
ASTM D 3689 - Deep Foundations Under Static Axial Tensile Load
ASTM D 3966 - Deep Foundations Under Lateral Load
Client: ADDC/ AADC
STANDARD TECHNICAL SPECIFICATIONS FOR ELECTRICITY DISTRIBUTION WORKS
Title: CIVIL WORKS OVERHEAD LINES
DOCUMENT NO: S-CIV-OHL_00.DOCX Rev: 0-2022 Sheet: 20 of: 26
5.6.5.1 Pile Load Tests
The Supplier shall carry out successful foundation load tests in order to prove the suitability of the
foundation selected with particular type of soil. The results of the tests shall be submitted in a
format as advised by TAQA/ADDC/AADC.
Prior to commencement of piling the Supplier shall install one test piles of each type proposed.
The piles shall be test loaded by tension, compression and horizontal direction.
Tested piles shall be considered as acceptable in case the obtained load-settlement/heave-
diagrams do not indicate movements beyond permissible limits as per the approved design or
relevant and approved Standards.
It shall be permitted to evaluate load tests of deep foundation elements using any of the following
methods:
• Davisson Offset Limit
• Chin’s method
• Brinch-Hansen 90% Criterion
• Butler-Hoy Criterion
• Other methods approved by the building official.
The pile testing procedure and method of statement including loading cycle shall be submitted to
TAQA/ADDC/AADC for approval.
Deep foundation elements shall develop ultimate load capacities of at least 2.0 times the design
working loads in the designated load-bearing layers.
The maximum allowable uplift load shall not exceed the ultimate load capacity divided by a factor
of safety 2.0. Where uplift is due to wind or seismic loading, the minimum factor of safety shall
be 2.0, where capacity is determined by an analysis, and 1.5 where capacity is determined by load
tests
If the pile test results are not to the satisfaction of TAQA/ADDC/AADC, the Supplier shall change
the pile type and choose another type of pile approved by TAQA/ADDC/AADC for which test
piles will be constructed and the load test performed until the Supplier gets successful results
without extra cost or extension of time.
5.6.5.2 Foundation Routine Load Test
The Supplier shall perform routine uplift tests at working foundations in order to guarantee the
design requirements given in this Specification. Test shall be carried out at 1% of the piles, at
least, however, at one pile of each type of foundation.
The pile testing procedure and method of statement including loading cycle shall be submitted to
TAQA/ADDC/AADC for approval.
For working piles, the load cycles will be terminated at a maximum of 150 % of the working load.
For arrangement of Pile Load Tests details, reference shall be made to the below listed drawings,
which are provided in the Drawings Section:
• DWG AAA CIV 03 01 Pile Loading Test: Compression (Proposal 1)
• DWG AAA CIV 03 02 Pile Loading Test: Compression (Proposal 2)
• DWG AAA CIV 03 04 Arrangement of Pile Load Test
Client: ADDC/ AADC
STANDARD TECHNICAL SPECIFICATIONS FOR ELECTRICITY DISTRIBUTION WORKS
Title: CIVIL WORKS OVERHEAD LINES
DOCUMENT NO: S-CIV-OHL_00.DOCX Rev: 0-2022 Sheet: 21 of: 26
5.6.5.3 Procedure for testing and recording (Compression and tension tests)
The pile testing procedure shall be in accordance to ASTM D1143 and ASTM 3689. Each step
shall be maintained until stabilization. Stabilization criteria is provided in the following table
together with loads steps to be applied.
LOAD (%) MAX LOAD STEP DURATION STABILIZATION CRITERIA
0 1 hr s ≤ 0.25 mm/h
25 1 hr s ≤ 0.25 mm/h
50 1 hr s ≤ 0.25 mm/h
75 1 hr s ≤ 0.25 mm/h
100 1 hr s ≤ 0.25 mm/h
50 15 min UNLOADING
0 15 min UNLOADING
50 1hr s ≤ 0.25 mm/h
100 1 hr s ≤ 0.25 mm/h
125 1 hr s ≤ 0.25 mm/h
150 1 hr s ≤ 0.25 mm/h
175 1 hr s ≤ 0.25 mm/h
200 1 hr s ≤ 0.25 mm/h
225 1 hr s ≤ 0.25 mm/h
250 24 hrs min s ≤ 0.25 mm/h
200 1 hr s ≤ 0.25 mm/h
150 1 hr UNLOADING
100 1 hr UNLOADING
50 1 hr UNLOADING
0 1 hr UNLOADING
5.6.5.4 Integrity Testing
Integrity testing shall be carried out on all working piles. Test procedure and test locations shall
be subject to approval. All piles, which, in the opinion of TAQA/ADDC/AADC are defective
shall be rejected and replaced by the Supplier without claiming extra cost or time extension.
5.6.5.5 Test Reports
Reports on pile testing shall be submitted to TAQA/ADDC/AADC and shall contain, among
others, the following information:
• general project information
o project identification and location
o test site location
o owner
o structural engineer, geotechnical engineer
o pile contractor
o pile installation equipment
Client: ADDC/ AADC
STANDARD TECHNICAL SPECIFICATIONS FOR ELECTRICITY DISTRIBUTION WORKS
Title: CIVIL WORKS OVERHEAD LINES
DOCUMENT NO: S-CIV-OHL_00.DOCX Rev: 0-2022 Sheet: 22 of: 26
• test pile and anchor/reaction pile description
o identification and location of test and anchor/reaction pile
o design load of pile
o type of pile – test and anchor/reaction
o test pile material
o dimensions of pile
o concrete cylinder/cubic strength
o internal reinforcement used in test pile (size, length, number longitudinal bars, arrangement,
spiral or tie steel)
o embedded length – test and anchor/reaction piles
o tested length of test pile
o final elevation of test pile
• pile (test, anchor/reaction) installation procedure
o date concreted
o volume of concrete placed in pile
o cause and duration of interruption in pile installation
o notation of any unusual occurrences during installation
• pile testing
o date tested
o type of test
o test pile identification
o brief description of load application apparatus, including jack capacity
o description of instrumentation used to measure pile movement including location of gages or
other reference points with respect to pile butt.
o description of special instrumentations such as strain rods or gages, including location of such
with reference to pile butt (axial load)
o description of special instrumentations such as inclinometers (lateral load test)
o point of load application with reference to top of pile or pile cap and to ground surface (lateral
load test)
o special testing procedures used
o axial load: type, amount, how applied (lateral load test)
o identification and location sketch of all gages, scales and reference points
o tabulation of all time, load and movement readings (applied pressure, different micrometers
readings and average value)
o tabulation of inclinometer readings, declination versus depth (lateral load test)
o description and explanation of adjustments made to instrumentation or field data or both
o notation of any unusual occurrences during testing
o test jack and other required calibration reports
o temperature and weather conditions during tests
TAQA/ADDC/AADC will decide on completion of tests and evaluations whether the test piles
shall be left in place or shall be extracted. No extra payment will be made for the extraction of
test piles.
Client: ADDC/ AADC
STANDARD TECHNICAL SPECIFICATIONS FOR ELECTRICITY DISTRIBUTION WORKS
Title: CIVIL WORKS OVERHEAD LINES
DOCUMENT NO: S-CIV-OHL_00.DOCX Rev: 0-2022 Sheet: 23 of: 26
5.6.6 Additional Civil Work
According to the project requirements, TAQA/ADDC/AADC may instruct the Supplier to
perform additional work such as:
• Removal of sand dunes
• Additional concrete work
• Masonry work
• Steel reinforcements
• Extra pile length per meter.
The Supplier shall indicate the rates for the above work in quantities as specified in the Bills of
Quantities.
5.6.7 Sign Boards for Road Crossings
At every road crossing of the line on both sides of the road, at a distance of approximately 250 m
away from the road crossing, a caution board at least 200 cm wide and 100 cm high, with the
wording, “DANGER, HV (specify voltage) OVERHEAD LINE CROSSING 250 m AHEAD”,
both in the Arabic and English languages, shall be installed on both sides of the carriageway. The
board shall be painted with luminous letters.
The caution board shall be supplemented by the traffic warning sign for height restrictions.
For Sign Board and Road Crossing details, reference shall be made to the below listed drawings,
which are provided in the Drawings Section:
• DWG AAA CIV 15 OHL Warning Sign (Road Crossing)
The design for the signboard has to be submitted for the approval of TAQA/ADDC/AADC and
other authorities concerned.
5.7 Factors of Safety
According to ASCE-7 nominal foundation geotechnical capacities, Qns, shall be multiplied by
the resistance factors (ϕ)
SCHEDULE C1 Resistance Factors according to ASCE 7, section 12.13.5.2
ITEM Direction and Type of Resistance Resistance Factors, ϕ
2 Vertical resistance
2.1 Compression test 0.8
2.2 Tension (uplift) test 0.8
Client: ADDC/ AADC
STANDARD TECHNICAL SPECIFICATIONS FOR ELECTRICITY DISTRIBUTION WORKS
Title: CIVIL WORKS OVERHEAD LINES
DOCUMENT NO: S-CIV-OHL_00.DOCX Rev: 0-2022 Sheet: 24 of: 26
6 QUALITY AND CERTIFICATION
6.1 Documentation supplied during the tender
The documentation supplied by the Supplier during tendering stage shall contain the following
minim elements:
• List of product and material in accordance with relevant standards and specifications as described
in this document.
• List of Equipment and trained personnel
• List of previous projects and work performed
• List of drawings
• List of work method statements and procedures
• Certificates of all workshop tests performed.
• Certificates of all equipment tests performed
• Preliminary test program
• The quality assurance/control procedures
6.2 Document to be supplied after the order
The documentation supplied by the manufacturer after the order shall contain the following
elements:
• Technical specification and datasheets of material and equipment’s
• Drawings and plans
• Work method statements and procedures
• List of Equipment and trained personnel
• Workshop tests performed and inspection reports
• Equipment test and inspection reports
• Field reports and site tests
• Supplier's testing program
• Supplier's records of test results
The work is subject to inspection and examination by TAQA/ADDC/AADC personnel and/or an
independent third party at the Project Site, for full compliance with all requirements of this
Specification, the Contract and Supplier’s design drawings.
The Supplier shall keep records of test results which shall be presented to the Company upon
request.
Aside from Supplier's testing program the Company will make control tests to the extent as he
deems necessary. The Supplier shall give all required assistance in sampling and provide for the
proper storage and transport of the specimens to be tested by the Company.
Benchmarks shall be established at suitable locations near and clear of the structures involved,
which shall be protected and marked properly to avoid disturbances.
Position co-ordinates and levels shall be checked for accuracy prior to taking any measurement
based on them.
Client: ADDC/ AADC
STANDARD TECHNICAL SPECIFICATIONS FOR ELECTRICITY DISTRIBUTION WORKS
Title: CIVIL WORKS OVERHEAD LINES
DOCUMENT NO: S-CIV-OHL_00.DOCX Rev: 0-2022 Sheet: 25 of: 26
After the excavation completion, the exposed soils at the location shall be inspected in accordance
with the specifications. Any over excavation shall be backfilled and compacted to the required
elevations with granular fill material.
No backfilling works will be allowed without Company’s Site Engineer authorization.
The backfilling and compaction on top of the duct banks shall be as per Earhtwork Specification.
7 DELIVERY, HANDLING AND LOGISTIC ISSUES
The Supplier is responsible for all the delivery procedures and provisions for storage of materials
and components.
8 EXCEPTIONS
Possible exceptions to the present prescriptions, concerning the adoption of technical and/or
manufacturing aspects different from the ones prescribed in the present document, can be
evaluated by TAQA/ADDC/AADC.
In such a case, TAQA/ADDC/AADC will take into account the opportunity to require additional
tests with regard to the technical/manufacturing proposed solutions.
Such exceptions can be approved by TAQA/ADDC/AADC.
Client: ADDC/ AADC
STANDARD TECHNICAL SPECIFICATIONS FOR ELECTRICITY DISTRIBUTION WORKS
Title: CIVIL WORKS OVERHEAD LINES
DOCUMENT NO: S-CIV-OHL_00.DOCX Rev: 0-2022 Sheet: 26 of: 26
You might also like
- CAN and FPGA Communication Engineering: Implementation of a CAN Bus based Measurement System on an FPGA Development KitFrom EverandCAN and FPGA Communication Engineering: Implementation of a CAN Bus based Measurement System on an FPGA Development KitNo ratings yet
- Street Light - ADDC SpecificationDocument20 pagesStreet Light - ADDC Specificationhajimak89% (9)
- S Civ Cab - 00Document19 pagesS Civ Cab - 00HARINo ratings yet
- S Civ Drain - 00Document12 pagesS Civ Drain - 00HARINo ratings yet
- S Civ Surf - 00Document10 pagesS Civ Surf - 00HARINo ratings yet
- S Civ Mas - 00Document10 pagesS Civ Mas - 00HARINo ratings yet
- S Civ Concrete - 00Document28 pagesS Civ Concrete - 00HARINo ratings yet
- S Civ Light - 00Document17 pagesS Civ Light - 00HARINo ratings yet
- S Ohl Spo - 00Document16 pagesS Ohl Spo - 00rtcrtc067No ratings yet
- S Met CT - 00Document8 pagesS Met CT - 00HARINo ratings yet
- S Met Test - 00Document10 pagesS Met Test - 00HARINo ratings yet
- S Civ Site - 00Document8 pagesS Civ Site - 00HARINo ratings yet
- 16 Samss 512Document40 pages16 Samss 512siddiq alviNo ratings yet
- S Poc MV - Ohl Man - 00Document16 pagesS Poc MV - Ohl Man - 00rtcrtc067No ratings yet
- SEWA-E-D-004 11kV Cable AccessoriesDocument44 pagesSEWA-E-D-004 11kV Cable Accessorieszaheer2931100% (1)
- S LV SWG Pub - 00Document31 pagesS LV SWG Pub - 00afsar.erNo ratings yet
- S Gen Lightning 00Document15 pagesS Gen Lightning 00raviaggrawalla8727No ratings yet
- Check ListsDocument84 pagesCheck ListsMuhammad Wazim AkramNo ratings yet
- S Met CTVT - 00Document10 pagesS Met CTVT - 00HARINo ratings yet
- SEWA-E-C-001 Fiber Optic CableDocument34 pagesSEWA-E-C-001 Fiber Optic Cablezaheer2931100% (1)
- Specification of 24V DC MotorsDocument9 pagesSpecification of 24V DC Motorswaleed.liaquat.kkNo ratings yet
- S Gen Qsa - 00Document38 pagesS Gen Qsa - 00kinsleen1995No ratings yet
- Sagana Kutus 132kv Transmission Line and SubstationDocument324 pagesSagana Kutus 132kv Transmission Line and Substationshivvaram-1100% (1)
- 34 Samss 846Document37 pages34 Samss 846Artur UzeevNo ratings yet
- PanelboardsDocument15 pagesPanelboardsMohamed FaragNo ratings yet
- Equestrian ART Foundation SubmitalDocument402 pagesEquestrian ART Foundation SubmitalMaya HafqNo ratings yet
- Bd-Spc-Gen-Ma-1001 Specification For Packaged Equipment Rev0Document14 pagesBd-Spc-Gen-Ma-1001 Specification For Packaged Equipment Rev0benn savyasachiNo ratings yet
- KM Epm D CBL Acc 22 Heat Joints - F05Document21 pagesKM Epm D CBL Acc 22 Heat Joints - F05Rajeeb MohammedNo ratings yet
- Design Guidelines For Foundation of WTGDocument49 pagesDesign Guidelines For Foundation of WTGNGotschlich1No ratings yet
- Saline Water Conversion Corporation Kingdom of Saudi Arabia Projects Engineering DepartmentDocument23 pagesSaline Water Conversion Corporation Kingdom of Saudi Arabia Projects Engineering DepartmentBhavanishankar ShettyNo ratings yet
- Section 32150 - Bonded Epoxy LiningDocument11 pagesSection 32150 - Bonded Epoxy Lininghelalsoliman100% (1)
- 06.12 Road LightingDocument37 pages06.12 Road LightingMustaqeem KhanNo ratings yet
- 07 24 13 01 EIFS TG Final Reced 053117 From H RocheDocument89 pages07 24 13 01 EIFS TG Final Reced 053117 From H RocheRafael ShalashNo ratings yet
- 60-00-Me-Spc-00016 - 0001 - 1 - DESIGN & FABRICATION OF REFRACTORY LINING OF MOLECULAR SIEVE VESSELDocument25 pages60-00-Me-Spc-00016 - 0001 - 1 - DESIGN & FABRICATION OF REFRACTORY LINING OF MOLECULAR SIEVE VESSEL이민희No ratings yet
- Specification For Close Interval Potential, Direct Voltage Gradient - 30-99-37-0004Document26 pagesSpecification For Close Interval Potential, Direct Voltage Gradient - 30-99-37-0004Amresh KumarNo ratings yet
- (No. 90) - 11 - SDMS-04 - R0 - FinalDocument20 pages(No. 90) - 11 - SDMS-04 - R0 - Finalpmurali_10490025467% (3)
- Specification For Hdpe (3lpe) Coating of Carbon Steel PipesDocument21 pagesSpecification For Hdpe (3lpe) Coating of Carbon Steel PipesDanish MohammedNo ratings yet
- Piping Standard and SpecificationDocument22 pagesPiping Standard and SpecificationMuhamad Firdaus Bin Azizan100% (5)
- QCS 2010 Part 12 Road LightingDocument37 pagesQCS 2010 Part 12 Road LightingRotsapNayrb75% (4)
- 1 GCC and Scope of SupplyDocument63 pages1 GCC and Scope of Supply9044nksNo ratings yet
- S Ohl Woo - 00Document25 pagesS Ohl Woo - 00rtcrtc067No ratings yet
- S-LV-SWG-Outdoor Ds - 00Document51 pagesS-LV-SWG-Outdoor Ds - 00Sachin PrakashNo ratings yet
- Sample Specification For Alloy 825625 Clad Reduced SizeDocument27 pagesSample Specification For Alloy 825625 Clad Reduced Sizesugan214No ratings yet
- 16 Samss 512Document40 pages16 Samss 512HatemS.MashaGbehNo ratings yet
- S Poc LV - 00Document21 pagesS Poc LV - 00rtcrtc067No ratings yet
- 12-Division 2-Section 02400 Pipeline by NDM-V 2.0Document26 pages12-Division 2-Section 02400 Pipeline by NDM-V 2.0Avaan IvaanNo ratings yet
- Technical Specification For Permanent Diesel GeneratorDocument40 pagesTechnical Specification For Permanent Diesel Generatoradeleng2025No ratings yet
- DC/DC Converter Handbook: SMPS topologies from an EMC point of viewFrom EverandDC/DC Converter Handbook: SMPS topologies from an EMC point of viewNo ratings yet
- Next Generation SDH/SONET: Evolution or Revolution?From EverandNext Generation SDH/SONET: Evolution or Revolution?Rating: 2.5 out of 5 stars2.5/5 (2)
- Engineering Critical Assessment (ECA) for Offshore Pipeline SystemsFrom EverandEngineering Critical Assessment (ECA) for Offshore Pipeline SystemsNo ratings yet
- Handbook of Microwave Component Measurements: with Advanced VNA TechniquesFrom EverandHandbook of Microwave Component Measurements: with Advanced VNA TechniquesRating: 4 out of 5 stars4/5 (1)
- Video and Multimedia Transmissions over Cellular Networks: Analysis, Modelling and Optimization in Live 3G Mobile CommunicationsFrom EverandVideo and Multimedia Transmissions over Cellular Networks: Analysis, Modelling and Optimization in Live 3G Mobile CommunicationsNo ratings yet
- Vehicular Networking: Automotive Applications and BeyondFrom EverandVehicular Networking: Automotive Applications and BeyondMarc EmmelmannNo ratings yet
- S Gen PS - 00Document9 pagesS Gen PS - 00HARINo ratings yet
- 4 Aar P4Document4 pages4 Aar P4HARINo ratings yet
- 3 11CH11Document4 pages3 11CH11HARINo ratings yet
- S-Met-Stem-To-3p-0.2s - 0.5S - 00Document19 pagesS-Met-Stem-To-3p-0.2s - 0.5S - 00HARI100% (1)
- 3 12CH12Document4 pages3 12CH12HARINo ratings yet
- S Met Stem CT 3p 1c 00Document19 pagesS Met Stem CT 3p 1c 00HARINo ratings yet
- S Met CTVT - 00Document10 pagesS Met CTVT - 00HARINo ratings yet
- 4 Aar P3Document4 pages4 Aar P3HARINo ratings yet
- S Met Stem DC 3P 1C - 00Document18 pagesS Met Stem DC 3P 1C - 00HARINo ratings yet
- INDEXDocument21 pagesINDEXHARINo ratings yet
- 3 14GDocument4 pages3 14GHARINo ratings yet
- D Civ Fire DSS - 00Document7 pagesD Civ Fire DSS - 00HARINo ratings yet
- D Met Test Cal - 00Document5 pagesD Met Test Cal - 00HARINo ratings yet
- 4 Aar P5Document6 pages4 Aar P5HARINo ratings yet
- S Met Stem DC 1P 1C - 00Document18 pagesS Met Stem DC 1P 1C - 00HARINo ratings yet
- D Civ Fire Prim - 00Document22 pagesD Civ Fire Prim - 00HARINo ratings yet
- S Civ Fire Prim - 00Document50 pagesS Civ Fire Prim - 00HARINo ratings yet
- E864x7 Ed3Document4 pagesE864x7 Ed3HARINo ratings yet
- S Civ Fire DSS - 00Document23 pagesS Civ Fire DSS - 00HARINo ratings yet
- S Civ Light - 00Document17 pagesS Civ Light - 00HARINo ratings yet
- Design of Rail - 2019 - : Section/Article DescriptionDocument8 pagesDesign of Rail - 2019 - : Section/Article DescriptionHARINo ratings yet
- Utilities - 2019 - : PreambleDocument110 pagesUtilities - 2019 - : PreambleHARINo ratings yet
- C40/20 MixDocument8 pagesC40/20 MixHARINo ratings yet
- E864x4 Ed3Document21 pagesE864x4 Ed3HARINo ratings yet
- Track Spikes - 2005 - : Section/Article DescriptionDocument6 pagesTrack Spikes - 2005 - : Section/Article DescriptionHARINo ratings yet
- 1 04GDocument8 pages1 04GHARINo ratings yet
- Track Construction - 2015 - : Section/Article DescriptionDocument6 pagesTrack Construction - 2015 - : Section/Article DescriptionHARINo ratings yet
- Unit 4 - Chettinad and Kerala Arch PDFDocument111 pagesUnit 4 - Chettinad and Kerala Arch PDFSachin JeevaNo ratings yet
- 05 MetalsDocument67 pages05 MetalsangelicaNo ratings yet
- Techniques of Wood Carving Applied in The Architectural Elements of Malay Vernacular BuildingsDocument5 pagesTechniques of Wood Carving Applied in The Architectural Elements of Malay Vernacular BuildingsNurul syara ainaa RahimNo ratings yet
- History of Architecture PDFDocument19 pagesHistory of Architecture PDFLeticia Topenio LibasteNo ratings yet
- Ound FloorDocument1 pageOund FloorAdi KurniawanNo ratings yet
- Dinesh ParmarDocument9 pagesDinesh ParmarjalkunjNo ratings yet
- Unit Design of Strip and Spread Footings: StructureDocument30 pagesUnit Design of Strip and Spread Footings: StructureRaja SahaNo ratings yet
- NmitDocument6 pagesNmitPraveen ShresthaNo ratings yet
- NiraliDocument13 pagesNiraliNIYATI PANDYANo ratings yet
- Rev Plans 20EB0112 MPB ST Nino SablayanDocument19 pagesRev Plans 20EB0112 MPB ST Nino Sablayannikkamae.tutorNo ratings yet
- Prill Tower Repair PlanDocument2 pagesPrill Tower Repair PlanYashik PariNo ratings yet
- Preview - File20191130 6946 E4hagxDocument7 pagesPreview - File20191130 6946 E4hagxVarun VermaNo ratings yet
- My Ideal House Is in The CityDocument1 pageMy Ideal House Is in The CityDaly Dayanna Caicedo RoldanNo ratings yet
- Coffee Table BookDocument18 pagesCoffee Table BookMark Joseph MahilumNo ratings yet
- Topic 8 - Portal Frame Construction - BSR552Document39 pagesTopic 8 - Portal Frame Construction - BSR552NURULFARHANA DAUDNo ratings yet
- Carpentry and MasonryDocument12 pagesCarpentry and MasonryRAN DOM FUNNo ratings yet
- Hollow Core Diaphragm Design PDFDocument49 pagesHollow Core Diaphragm Design PDFMarcus LindonNo ratings yet
- DSR Thane 2015-16 PDFDocument335 pagesDSR Thane 2015-16 PDFNishikantk87% (30)
- DSA 152 ManualDocument343 pagesDSA 152 ManualZeeshan Masood100% (1)
- Lift+Shaft+Builders+Guide+ +All+LiftsDocument20 pagesLift+Shaft+Builders+Guide+ +All+LiftsBolo BoloNo ratings yet
- Mandatroy Record Books To Be Maintained at Construction SiteDocument3 pagesMandatroy Record Books To Be Maintained at Construction SiteShriNo ratings yet
- Mix Design Specification Requirements (A) Class of Concrete C-30Document5 pagesMix Design Specification Requirements (A) Class of Concrete C-30Atm Tjah Radix LoegoeNo ratings yet
- Construction Drawings Church-LayoutDocument24 pagesConstruction Drawings Church-Layoutiunm2638650% (2)
- Ismail Seleit - ResumeDocument3 pagesIsmail Seleit - ResumeismaNo ratings yet
- My HouseDocument21 pagesMy HouseNohemy Tocto100% (1)
- Lidkar Samudaya Bavana GFDocument1 pageLidkar Samudaya Bavana GFchandru shekarNo ratings yet
- PlanDocument4 pagesPlanEdmond TamNo ratings yet
- Petronas Twin Tower, Kuala Lumpur, Malaysia: By-Nawal Kishor Dwivedi M.Tech Structural Engineering, MNIT JaipurDocument27 pagesPetronas Twin Tower, Kuala Lumpur, Malaysia: By-Nawal Kishor Dwivedi M.Tech Structural Engineering, MNIT Jaipurnurul jannahNo ratings yet
- COP Internal Walls and PartitionsDocument64 pagesCOP Internal Walls and PartitionsSam SNo ratings yet
- STR ReportDocument30 pagesSTR ReportrahulNo ratings yet






