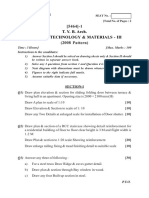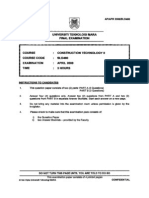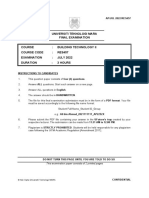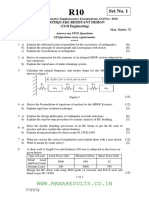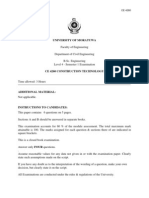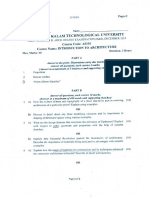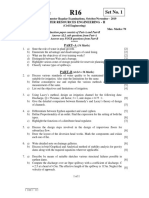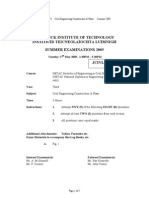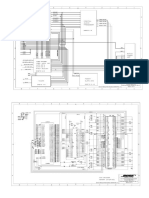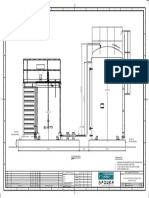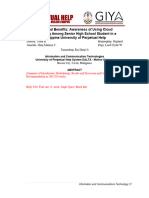AAR3108200212 Building Construction V
AAR3108200212 Building Construction V
Uploaded by
Macdonald MashawiCopyright:
Available Formats
AAR3108200212 Building Construction V
AAR3108200212 Building Construction V
Uploaded by
Macdonald MashawiOriginal Description:
Copyright
Available Formats
Share this document
Did you find this document useful?
Is this content inappropriate?
Copyright:
Available Formats
AAR3108200212 Building Construction V
AAR3108200212 Building Construction V
Uploaded by
Macdonald MashawiCopyright:
Available Formats
NATIONAL UNIVERSITY OF SCIENCE AND TECHNOLOGY
FACULTY OF ARCHITECTURE AND QUANTITY SURVEYING
DEPARTMENT OF ARCHITECTURE
BACHELOR OF ARCHITECTURAL STUDIES (HONOURS) DEGREE
PART V FIRST SEMESTER EXAMINATIONS – DECEMBER 2002
AAR 5102 – BUILDING CONSTRUCTION V
Instructions Time : 3 Hours
Answer All Questions
All diagrams should be clearly annotated.
.
QUESTION 1
a) Define at least three common types of subsoils that are encountered in Zimbabwe
using annotated detailed free hand sketches, show the appropriate recommended large
buildings foundation type that can be used for each of the subsoil types. [10]
b) Draw a section through the foundation; walls and roof of one of the large scale building types
used above? [10]
c) Sketch clearly annotated enlarged details of the foundations, walls and roof from the section
above. Waterproofing should be clearly indicated on each of the details above. [5]
QUESTION 2
a) Produce a detailed sketch of a section through a Chromadeck clad warehouse. [10]
b) Enlarge the details of the foundations; wall sections and roof sections clearly
detailing the fire proofing elements. [10]
c) Produce a Schedule of Finishes which would be appropriate for the warehouse. [5]
QUESTION 3
a) Using annotated sketches clearly indicate the difference between formwork,
shoring and scaffolding temporary works system. [10]
b) Produce a detailed sketch to indicate the appropriate temporary works
required for a 3m reinforced brick window lintel. [10]
c) Using a detailed sketch illustrate the difference between underpinning in
buildings and demolition. [5]
QUESTION 4
a) Assume your practice has been commissioned to be the principal agents for the
construction of a house. Produce a construction equipment plan. [10]
b) Which are the major elements of the building codes to be observed in
construction and equipment planning. [10]
c) Produce a site visit and reporting schedule to be used during the house construction.
[5]
You might also like
- Test 1Document21 pagesTest 1SonamAgarwalNo ratings yet
- Shipmate Rs8100Document38 pagesShipmate Rs8100George MecseryNo ratings yet
- Reinforced Concrete Buildings: Behavior and DesignFrom EverandReinforced Concrete Buildings: Behavior and DesignRating: 5 out of 5 stars5/5 (1)
- An Introduction To Pipeline PiggingDocument12 pagesAn Introduction To Pipeline Piggingrobiged100% (2)
- An Introduction To Database Systems, 8th Edition, C J Date PDFDocument1,034 pagesAn Introduction To Database Systems, 8th Edition, C J Date PDFMuhammad Nadeem Rana69% (13)
- CIV 3105 Construction Technology Exam 2021-Section BDocument2 pagesCIV 3105 Construction Technology Exam 2021-Section BOdiit StephenNo ratings yet
- Construction Technology V Feb 2023Document3 pagesConstruction Technology V Feb 2023w85jkjk99xNo ratings yet
- P.G.Diploma Examination, 2010: Total No. of Pages: Register NumberDocument2 pagesP.G.Diploma Examination, 2010: Total No. of Pages: Register NumberNisha SudhiNo ratings yet
- 7801 PDFDocument3 pages7801 PDFMegha PanchariyaNo ratings yet
- 7801 PDFDocument3 pages7801 PDFMegha PanchariyaNo ratings yet
- TK/KW/15 - 7801 Seventh Semester B. Arch. (CBS) Examination: Construction Technology and Materials - Vii Paper - VIIDocument3 pagesTK/KW/15 - 7801 Seventh Semester B. Arch. (CBS) Examination: Construction Technology and Materials - Vii Paper - VIIMegha PanchariyaNo ratings yet
- c02113 SQPDocument50 pagesc02113 SQPsgk9494No ratings yet
- Faculty - Architecture, Planning, and Surveying - 2022 - Session 1 - Degree - bqs452Document3 pagesFaculty - Architecture, Planning, and Surveying - 2022 - Session 1 - Degree - bqs452Nazhan ZharifNo ratings yet
- AAR2102200705 Building Construction IIDocument1 pageAAR2102200705 Building Construction IIJunior GwizaNo ratings yet
- Building Construction Practices 22CEC06Document2 pagesBuilding Construction Practices 22CEC06mailfromshivavarmaNo ratings yet
- ConstecDocument4 pagesConstecKamal Idris Switch-onNo ratings yet
- 2018 0 PDFDocument47 pages2018 0 PDFTanaya ChiplunkarNo ratings yet
- Assignmnt OneDocument1 pageAssignmnt OneRalph ChirayiraNo ratings yet
- Construction Technology & Materials-VIII: B.Arch. Tenth Semester (C.B.S.)Document12 pagesConstruction Technology & Materials-VIII: B.Arch. Tenth Semester (C.B.S.)Jatin TilwaniNo ratings yet
- Faculty - Architecture, Planning, and Surveying - 2022 - Session 1 - Diploma - DQS152Document3 pagesFaculty - Architecture, Planning, and Surveying - 2022 - Session 1 - Diploma - DQS152joniemamanNo ratings yet
- Construction TechnologyDocument3 pagesConstruction Technologyisharaprabhath11No ratings yet
- Fourth Year B.Arch. Building Construction & Materials (Paper - Iv)Document43 pagesFourth Year B.Arch. Building Construction & Materials (Paper - Iv)Tanaya ChiplunkarNo ratings yet
- c02112 SQPDocument26 pagesc02112 SQPsgk9494No ratings yet
- Construction Technology EXAMDocument3 pagesConstruction Technology EXAMSamuelNo ratings yet
- DQS252 - QuestionDocument3 pagesDQS252 - Question2024545171No ratings yet
- Printed Pages-2 (10) : (Sem. Vi) Theory Examination 2013-14Document2 pagesPrinted Pages-2 (10) : (Sem. Vi) Theory Examination 2013-14Harshita MittalNo ratings yet
- B.arch (2008 Pattern)Document54 pagesB.arch (2008 Pattern)koduruNo ratings yet
- Universiti Teknologi Mara Final Examination: Confidential AP/APR 2009/BLD460Document4 pagesUniversiti Teknologi Mara Final Examination: Confidential AP/APR 2009/BLD460Meor SyahmiNo ratings yet
- Ar802r PDFDocument2 pagesAr802r PDFHarshita MittalNo ratings yet
- Ebc 3105 Construction Technology IDocument3 pagesEbc 3105 Construction Technology IDante MutzNo ratings yet
- H Building-Construction All 2010Document12 pagesH Building-Construction All 2010yrdgcgf5664No ratings yet
- 3.1 PapersDocument84 pages3.1 PapersJoseph KaranjaNo ratings yet
- CTM18Document2 pagesCTM18architaanandkarambeNo ratings yet
- r050210102 Building Materials and ConstructionDocument5 pagesr050210102 Building Materials and ConstructionSrinivasa Rao GNo ratings yet
- Universiti Tun Hussein Onn Malaysia: ConfidentialDocument8 pagesUniversiti Tun Hussein Onn Malaysia: ConfidentialAshyra JamilNo ratings yet
- COVID RES457 - July2022 - QUESTIONDocument2 pagesCOVID RES457 - July2022 - QUESTIONEjen Sabun Daerah KerianNo ratings yet
- BFC 21002 Jan12Document7 pagesBFC 21002 Jan12Nik AliffNo ratings yet
- Gujarat Technological UniversityDocument1 pageGujarat Technological UniversityshaniNo ratings yet
- Ground Improvement Techniques April 2023Document4 pagesGround Improvement Techniques April 2023DinekarNo ratings yet
- Building Const (NS)Document2 pagesBuilding Const (NS)moozinahmadraiooNo ratings yet
- WWW - Manaresults.Co - In: Set No. 1Document1 pageWWW - Manaresults.Co - In: Set No. 1Pathan NagulMeeraNo ratings yet
- Faculty - Architecture, Planning, and Surveying - 2022 - Session 2 - Degree - Aaa451Document3 pagesFaculty - Architecture, Planning, and Surveying - 2022 - Session 2 - Degree - Aaa451Aisyah NursarahNo ratings yet
- Faculty - Architecture, Planning, and Surveying - 2023 - Session 1 - Degree - Aaa451Document4 pagesFaculty - Architecture, Planning, and Surveying - 2023 - Session 1 - Degree - Aaa451Aisyah NursarahNo ratings yet
- Final Paper CE4012 - July 2023Document6 pagesFinal Paper CE4012 - July 2023wanasinghebhagya20No ratings yet
- Eas 662-Bi Structural Retrofitting TechnologyDocument3 pagesEas 662-Bi Structural Retrofitting TechnologyAmin AlfakihNo ratings yet
- University of MoratuwaDocument6 pagesUniversity of MoratuwaMalith LakshithaNo ratings yet
- Intro To Arch, BMCT Qp.Document3 pagesIntro To Arch, BMCT Qp.Eesha NairNo ratings yet
- Cive1208 1 2021 2Document3 pagesCive1208 1 2021 2koushal jhurreeaNo ratings yet
- Revised Wurayayi ProjectDocument27 pagesRevised Wurayayi Projectdave tafadzwa kuyeriNo ratings yet
- H Building-Construction All 2009Document12 pagesH Building-Construction All 2009yrdgcgf5664No ratings yet
- X96171 (ST9006) Prefab StructDocument2 pagesX96171 (ST9006) Prefab StructSHANMUGARAJ MADASAMYNo ratings yet
- Page. Msasa Itc-Advanced Brick/BlocklayingDocument3 pagesPage. Msasa Itc-Advanced Brick/BlocklayingWilliam PeterNo ratings yet
- Water Resources Engineering - II r16 Oct 2019Document5 pagesWater Resources Engineering - II r16 Oct 2019Koushik MaricheNo ratings yet
- Construction Technology & Materials - VIII: B.Arch. Tenth Semester (C.B.S.)Document1 pageConstruction Technology & Materials - VIII: B.Arch. Tenth Semester (C.B.S.)Jatin Tilwani0% (1)
- AQS2104200910 Building Construction IIDocument2 pagesAQS2104200910 Building Construction IISicelo MlopoNo ratings yet
- Limerick Institute of Technology Institiúid Teicneolaíochta Luimnigh Summer Examinations 2005Document5 pagesLimerick Institute of Technology Institiúid Teicneolaíochta Luimnigh Summer Examinations 2005Michael WallNo ratings yet
- 2019 December CE100-I (S) - Ktu QbankDocument2 pages2019 December CE100-I (S) - Ktu QbankSaravanakumar PNo ratings yet
- Model QP - Besck104aDocument4 pagesModel QP - Besck104amohammedafrid585No ratings yet
- T.Y. B.Arch.: Time: 3 Hours) (Max. Marks: 100 Instructions To The CandidatesDocument32 pagesT.Y. B.Arch.: Time: 3 Hours) (Max. Marks: 100 Instructions To The Candidateskaran9027No ratings yet
- CEMB1013 Final Exam S1 2021Document8 pagesCEMB1013 Final Exam S1 2021alolqigoNo ratings yet
- B0 31bt31bp15Document23 pagesB0 31bt31bp15Ashok KotthapalliNo ratings yet
- PyqsDocument9 pagesPyqsidiotforever12345No ratings yet
- Modernisation, Mechanisation and Industrialisation of Concrete StructuresFrom EverandModernisation, Mechanisation and Industrialisation of Concrete StructuresNo ratings yet
- Durability Design of Concrete Structures: Phenomena, Modeling, and PracticeFrom EverandDurability Design of Concrete Structures: Phenomena, Modeling, and PracticeNo ratings yet
- Inventory Management: © 2014 Pearson Education, IncDocument52 pagesInventory Management: © 2014 Pearson Education, Incfatima jawedNo ratings yet
- 31-2020-1973-3619-1-SM Persepsi Pengunjung Terhadap Keberadaan Kebun RayaDocument10 pages31-2020-1973-3619-1-SM Persepsi Pengunjung Terhadap Keberadaan Kebun RayaAnang KadarsahNo ratings yet
- Bulk Upload TemplateDocument12 pagesBulk Upload TemplatevishalNo ratings yet
- Welcome To Revachol ArtbookletDocument30 pagesWelcome To Revachol ArtbookletRokfive1233No ratings yet
- M1 ChipDocument17 pagesM1 ChipDaniel GetnetNo ratings yet
- Flannery KV - The Origins of The Village Revisited From Nuclear To Extended HouseholdsDocument18 pagesFlannery KV - The Origins of The Village Revisited From Nuclear To Extended HouseholdsJules LeroyNo ratings yet
- Ibm Bigfix: Patch ManagementDocument16 pagesIbm Bigfix: Patch ManagementDimas ANo ratings yet
- Demo Car 1Document104 pagesDemo Car 1kunal bishtNo ratings yet
- 3-2-1 Home Entertainment System Console Main PCB PCB Part Number 263069-001 Rev. 0 Sheet 1 of 12 Service Manual Part Number 263493 Rev. 0Document14 pages3-2-1 Home Entertainment System Console Main PCB PCB Part Number 263069-001 Rev. 0 Sheet 1 of 12 Service Manual Part Number 263493 Rev. 0Andres Segura ValenzuelaNo ratings yet
- Weld Repair Procedure - Welding Inspection CommunityDocument7 pagesWeld Repair Procedure - Welding Inspection CommunityM V RATNAJI RAONo ratings yet
- 1.STS Modules - PrelimDocument37 pages1.STS Modules - Prelimmarkcarmeloalberto.azorNo ratings yet
- BIOBASE Horizontal Laminal Flow Cabinet BBS-H1100'1500' BBS-H1800 (X) User Manual 202007Document26 pagesBIOBASE Horizontal Laminal Flow Cabinet BBS-H1100'1500' BBS-H1800 (X) User Manual 202007iqbalNo ratings yet
- Letter To Premier Doug Ford and Prime Minister Justin Trudeau From Ottawa Business LeadersDocument3 pagesLetter To Premier Doug Ford and Prime Minister Justin Trudeau From Ottawa Business LeadersCTV OttawaNo ratings yet
- SANS Course ProgramDocument2 pagesSANS Course ProgramTeuku RizliNo ratings yet
- Order: Company BlockedDocument15 pagesOrder: Company BlockedNiño MejiasNo ratings yet
- TLM2024 HitechAutomotiveJuniorTechnicianDocument42 pagesTLM2024 HitechAutomotiveJuniorTechniciangehaxo6102No ratings yet
- Smart SwitchesDocument1 pageSmart SwitchesGarvit JainNo ratings yet
- Types, Channel of CommunicationDocument26 pagesTypes, Channel of CommunicationEzrah PlaisanceNo ratings yet
- Polyester EncapsulationDocument4 pagesPolyester EncapsulationFlorencia De NicolaNo ratings yet
- BMR.00-MEC-004 - 0 - Flocullant Mixing Storage Tank - Elevation ViewDocument1 pageBMR.00-MEC-004 - 0 - Flocullant Mixing Storage Tank - Elevation ViewachmatNo ratings yet
- 2024 Template For Paper For Journal IctDocument10 pages2024 Template For Paper For Journal IcteyrondorolaNo ratings yet
- Ingles III Antologia-1Document120 pagesIngles III Antologia-1Aaron felix Acosta RicardezNo ratings yet
- Product Presentation - Cirrus Mini PDFDocument12 pagesProduct Presentation - Cirrus Mini PDFAnonymous lUwT6qNo ratings yet
- Keys Updated As On 17.09.2022Document118 pagesKeys Updated As On 17.09.2022Juhi AgrawalNo ratings yet
- TGT-H05-P001-A02-0004-Fabrication Production Testing Schedule (Oliver) - Rev. B - Code 4Document4 pagesTGT-H05-P001-A02-0004-Fabrication Production Testing Schedule (Oliver) - Rev. B - Code 4caochieuNo ratings yet
- MD Thesis ExamplesDocument6 pagesMD Thesis Examplestiffanyyounglittlerock100% (2)
















