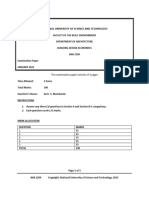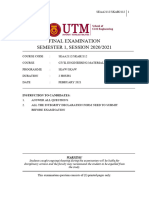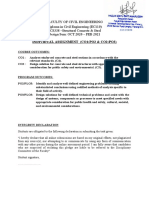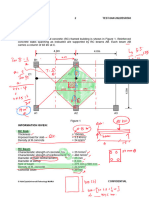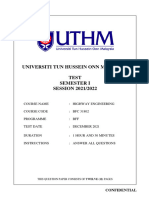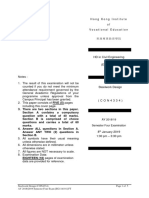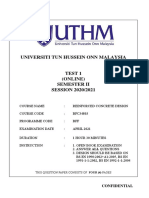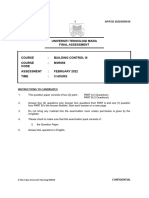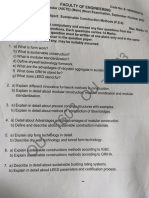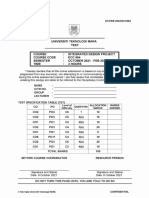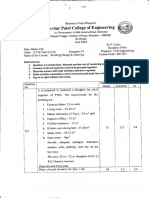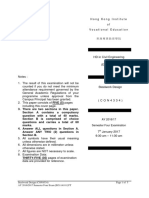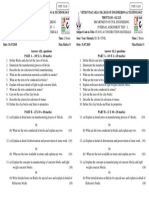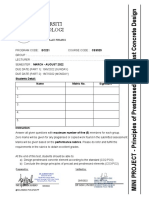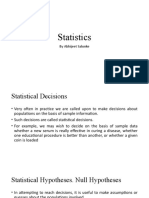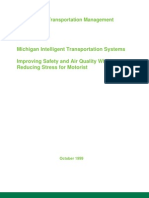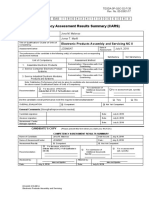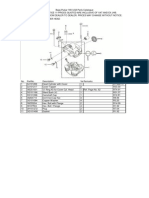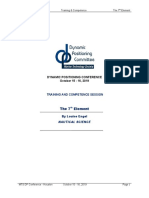Faculty - Architecture, Planning, and Surveying - 2022 - Session 2 - Degree - Aaa451
Faculty - Architecture, Planning, and Surveying - 2022 - Session 2 - Degree - Aaa451
Uploaded by
Aisyah NursarahCopyright:
Available Formats
Faculty - Architecture, Planning, and Surveying - 2022 - Session 2 - Degree - Aaa451
Faculty - Architecture, Planning, and Surveying - 2022 - Session 2 - Degree - Aaa451
Uploaded by
Aisyah NursarahOriginal Title
Copyright
Available Formats
Share this document
Did you find this document useful?
Is this content inappropriate?
Copyright:
Available Formats
Faculty - Architecture, Planning, and Surveying - 2022 - Session 2 - Degree - Aaa451
Faculty - Architecture, Planning, and Surveying - 2022 - Session 2 - Degree - Aaa451
Uploaded by
Aisyah NursarahCopyright:
Available Formats
CONFIDENTIAL 1 AP243/JUL 2022/AAA451
UNIVERSITI TEKNOLOGI MARA
FINAL ASSESSMENT
COURSE : CONSTRUCTION TECHNOLOGY 1
COURSE CODE : AAA451
ASSESSMENT : JULY 2022
TIME : 2 HOURS
INSTRUCTIONS TO CANDIDATES
1. This question paper consists of four (4) questions.
2. Answer ALL questions in the Answer Booklet. Start each answer on a new page.
3. Do not bring any material into the examination room unless permission is given by the
invigilator.
4. Please check to make sure that this examination pack consists of:
i) the Question Paper
ii) an Answer Booklet – provided by the Faculty
5. Answer ALL questions in English.
DO NOT TURN THIS PAGE UNTIL YOU ARE TOLD TO DO SO
This examination paper consists of 3 printed pages
© Hak Cipta Universiti Teknologi MARA CONFIDENTIAL
CONFIDENTIAL 2 AP243/JUL2022/AAA451
QUESTION 1
With regards to consulting professionals involved in the process of designing and constructing
buildings, answer the following questions:
a) List five (5) phases in the Basic Services provided by professional architects.
(5 marks)
b) Identify and describe the scope of works of two (2) common consulting professionals
(10 marks)
QUESTION 2
In load-bearing wall building construction, three types of common bricks used. Describe the
following brick type:
a) Common bricks.
(5 marks)
b) Facing Bricks.
(5 marks)
c) Engineering Bricks.
(5 marks)
QUESTION 3
With regards to load-bearing wall construction for a single-storey building, explain and draw in
details on the following foundation including parts of the floor and wall construction for:
a) Strip foundation.
(10 marks)
b) Raft foundation.
(10 marks)
c) Pile foundation.
(10 marks)
© Hak Cipta Universiti Teknologi MARA CONFIDENTIAL
CONFIDENTIAL 3 AP243/JUL2022/AAA451
QUESTION 4
Detail A
Detail B
Figure 1: Section of a single-storey building
With regards to the drawings in Figure 1 of a single-storey building reinforced concrete post
and beam construction system, illustrate and specify the followings:
a) Detail at ‘A’.
(20 marks)
b) Detail at ‘B’.
(20 marks)
END OF QUESTION PAPER
© Hak Cipta Universiti Teknologi MARA CONFIDENTIAL
You might also like
- Bipolar Disorder Mixed Episode Case StudyDocument14 pagesBipolar Disorder Mixed Episode Case Studyapi-658874568No ratings yet
- Fe March2021 Building Construction and Materials Bld61604Document4 pagesFe March2021 Building Construction and Materials Bld61604Frd Ohsem HafrNo ratings yet
- Reinforced Concrete Buildings: Behavior and DesignFrom EverandReinforced Concrete Buildings: Behavior and DesignRating: 5 out of 5 stars5/5 (1)
- SCGX Fino UserguideDocument189 pagesSCGX Fino UserguideWashington JohnNo ratings yet
- Faculty - Architecture, Planning, and Surveying - 2022 - Session 1 - Degree - bqs452Document3 pagesFaculty - Architecture, Planning, and Surveying - 2022 - Session 1 - Degree - bqs452Nazhan ZharifNo ratings yet
- COVID RES457 - July2022 - QUESTIONDocument2 pagesCOVID RES457 - July2022 - QUESTIONEjen Sabun Daerah KerianNo ratings yet
- Faculty - Architecture, Planning, and Surveying - 2023 - Session 1 - Degree - Aaa451Document4 pagesFaculty - Architecture, Planning, and Surveying - 2023 - Session 1 - Degree - Aaa451Aisyah NursarahNo ratings yet
- EAR 2106 BUILDING TECHNOLOGY I Paper 1Document2 pagesEAR 2106 BUILDING TECHNOLOGY I Paper 1fityzgaulles miyiendaNo ratings yet
- DQS252 - QuestionDocument3 pagesDQS252 - Question2024545171No ratings yet
- ConstecDocument4 pagesConstecKamal Idris Switch-onNo ratings yet
- Ebc 3105 Construction Technology IDocument3 pagesEbc 3105 Construction Technology IDante MutzNo ratings yet
- Test 1-Ces525 Question EndorsedDocument4 pagesTest 1-Ces525 Question EndorsedLAYLA SALIKIN CHE ROSMINNo ratings yet
- BAR2109 Building Design Economics Exam Paper 2021-22Document3 pagesBAR2109 Building Design Economics Exam Paper 2021-22walterkudakwashenyamusakura0No ratings yet
- Construction Technology V Feb 2023Document3 pagesConstruction Technology V Feb 2023w85jkjk99xNo ratings yet
- Construction TechnologyDocument3 pagesConstruction Technologyisharaprabhath11No ratings yet
- 20202021-1 Final Exam SEAA2112Document5 pages20202021-1 Final Exam SEAA2112amierul sultanNo ratings yet
- Faculty - Architecture, Planning, and Surveying - 2022 - Session 1 - Diploma - DQS152Document3 pagesFaculty - Architecture, Planning, and Surveying - 2022 - Session 1 - Diploma - DQS152joniemamanNo ratings yet
- Universiti Teknologi Mara Final Examination: Confidential AP/APR 2009/BLD460Document4 pagesUniversiti Teknologi Mara Final Examination: Confidential AP/APR 2009/BLD460Meor SyahmiNo ratings yet
- Assignment ECS338 OCT2020-FEB2021 (Latest)Document5 pagesAssignment ECS338 OCT2020-FEB2021 (Latest)Muhamad IzzanNo ratings yet
- BSR 560 Jan 2022 Test (w6 Exercise)Document3 pagesBSR 560 Jan 2022 Test (w6 Exercise)Muhammad SahrizatNo ratings yet
- Estimation Quantities and EsmationDocument5 pagesEstimation Quantities and EsmationNURUL MAISARAH MOHD YUSSOFNo ratings yet
- Faculty Architecture, Planning, and Surveying 2023 Session 1 PraDocument2 pagesFaculty Architecture, Planning, and Surveying 2023 Session 1 PraMUHAMMAD KHAYREEL MUHAIMIN BIN MUSTAZA MoeNo ratings yet
- Testbfc31802sem-1-2021-2022-Question (1) (Soalan Test 2021)Document12 pagesTestbfc31802sem-1-2021-2022-Question (1) (Soalan Test 2021)Amirul AdzinNo ratings yet
- 18ENGTY025Document5 pages18ENGTY025tszchung2002No ratings yet
- Ear 4204 Construction Materials Ii Paper 1Document2 pagesEar 4204 Construction Materials Ii Paper 1fityzgaulles miyiendaNo ratings yet
- Universiti Tun Hussein Onn Malaysia: ConfidentialDocument4 pagesUniversiti Tun Hussein Onn Malaysia: ConfidentialAsyiqindiniaNo ratings yet
- Universiti Tun Hussein Onn Malaysia: ConfidentialDocument4 pagesUniversiti Tun Hussein Onn Malaysia: Confidentialznyaphotmail.comNo ratings yet
- BFC34803 - Test 1 - S2 20202021 - QuestionDocument4 pagesBFC34803 - Test 1 - S2 20202021 - Questionznyaphotmail.com0% (1)
- Aba 2206 Building Technology IDocument2 pagesAba 2206 Building Technology IDave OdiwuorNo ratings yet
- Faculty - Architecture, Planning, and Surveying - 2022 - Session 1 - Degree - bsr656Document4 pagesFaculty - Architecture, Planning, and Surveying - 2022 - Session 1 - Degree - bsr6562C Muhammad Mukmin MoharamNo ratings yet
- CAPE BMED Option B Bdraw 2018 U2 P2Document8 pagesCAPE BMED Option B Bdraw 2018 U2 P2Solomon ThomasNo ratings yet
- Answers Should Be Written in QCAB Format Only.: InstructionsDocument80 pagesAnswers Should Be Written in QCAB Format Only.: InstructionsVisharad GuptaNo ratings yet
- Pre. Que. SCMDocument5 pagesPre. Que. SCMabdulmudassir86399No ratings yet
- Pages (Including This Page) : Hong Kong Institute of Vocational EducationDocument4 pagesPages (Including This Page) : Hong Kong Institute of Vocational EducationKa Ming CHUNo ratings yet
- Faculty - Civil Engineering - 2022 - Session 1 - Degree - Ecc584Document8 pagesFaculty - Civil Engineering - 2022 - Session 1 - Degree - Ecc584noorul amirahNo ratings yet
- CIV 3105 Construction Technology Exam 2021-Section BDocument2 pagesCIV 3105 Construction Technology Exam 2021-Section BOdiit StephenNo ratings yet
- MEC531 2017 - 10 Test 1Document4 pagesMEC531 2017 - 10 Test 1Muhammad Nur ArifNo ratings yet
- AAR3108200212 Building Construction VDocument1 pageAAR3108200212 Building Construction VMacdonald MashawiNo ratings yet
- Sardar Patel College of EngineeringDocument20 pagesSardar Patel College of EngineeringSudhir DeoreNo ratings yet
- 3.1 PapersDocument84 pages3.1 PapersJoseph KaranjaNo ratings yet
- University of Mauritius Faculty of Engineering: Second Semester ExaminationsDocument5 pagesUniversity of Mauritius Faculty of Engineering: Second Semester ExaminationsAtish KissoonNo ratings yet
- Concrete Technolgy and Masonary Structure SyllabusDocument5 pagesConcrete Technolgy and Masonary Structure SyllabusRabin BhattaraiNo ratings yet
- Faculty - Architecture, Planning, and Surveying - 2023 - Session 1 - Degree - bqs506Document3 pagesFaculty - Architecture, Planning, and Surveying - 2023 - Session 1 - Degree - bqs5062022612856No ratings yet
- 0 CT 2012Document4 pages0 CT 2012alyajimmy11No ratings yet
- Faculty - Architecture, Planning, and Surveying - 2021 - Session 1 - Pra-Diploma Dan Diploma - dqs201Document8 pagesFaculty - Architecture, Planning, and Surveying - 2021 - Session 1 - Pra-Diploma Dan Diploma - dqs201adeelahNo ratings yet
- Aar601 July2022 - Cosa - Myr - QuestionDocument3 pagesAar601 July2022 - Cosa - Myr - QuestionNajmi RidzuanNo ratings yet
- Bricklaying (Theory) Exam 2022Document3 pagesBricklaying (Theory) Exam 2022Kyarisiima IshmaelNo ratings yet
- Mini Project Final - 20222-EndorsedDocument6 pagesMini Project Final - 20222-EndorsedEhIPNo ratings yet
- Universiti Tun Hussein Onn Malaysia: ConfidentialDocument3 pagesUniversiti Tun Hussein Onn Malaysia: ConfidentialZahirah SaffriNo ratings yet
- Universiti Tun Hussein Onn Malaysia: ConfidentialDocument3 pagesUniversiti Tun Hussein Onn Malaysia: ConfidentialMuhammad Hazim Bin Ahmad FauziNo ratings yet
- Seaa2112 202021 2Document4 pagesSeaa2112 202021 2amierul sultanNo ratings yet
- Faculty - Architecture, Planning, and Surveying - 2022 - Session 1 - Diploma - dqs359Document4 pagesFaculty - Architecture, Planning, and Surveying - 2022 - Session 1 - Diploma - dqs359Tony ANo ratings yet
- Cse 215 - Engineering Drawing IiiDocument3 pagesCse 215 - Engineering Drawing IiiWol Monydeng BolditNo ratings yet
- Civ8318 19-20Document3 pagesCiv8318 19-20Zaid HabibuNo ratings yet
- CON4335 Structural Analysis B PastPaper 2016Document5 pagesCON4335 Structural Analysis B PastPaper 2016Trevor LingNo ratings yet
- Svs Group of InstitutionsDocument3 pagesSvs Group of Institutions18TK-5-129No ratings yet
- Department of Civil Engineering Internal Assessment Test - I Department of Civil Engineering Internal Assessment Test - IDocument1 pageDepartment of Civil Engineering Internal Assessment Test - I Department of Civil Engineering Internal Assessment Test - ICIVIL DeptNo ratings yet
- Mini Project Final Ces 525Document6 pagesMini Project Final Ces 525LAYLA SALIKIN CHE ROSMINNo ratings yet
- Assignment 3Document2 pagesAssignment 3aabb1076No ratings yet
- College ConstructionDocument23 pagesCollege Constructionkailassonawane157No ratings yet
- EAR 4109 Building Technology IDocument2 pagesEAR 4109 Building Technology Ifityzgaulles miyiendaNo ratings yet
- Durability Design of Concrete Structures: Phenomena, Modeling, and PracticeFrom EverandDurability Design of Concrete Structures: Phenomena, Modeling, and PracticeNo ratings yet
- Unit-5 - Detection of Radar Signals in NoiseDocument39 pagesUnit-5 - Detection of Radar Signals in NoiseMani Prince100% (1)
- Geography Term 3Document2 pagesGeography Term 3api-364740483100% (1)
- Factors Influencing On Grade 12 Students Chosen Courses in Jagobiao National High School - Senior High School DepartmentDocument12 pagesFactors Influencing On Grade 12 Students Chosen Courses in Jagobiao National High School - Senior High School DepartmentBianca Marie Uypala ErquilangNo ratings yet
- CrystalDocument3 pagesCrystalNyx Bella DarkNo ratings yet
- Path TraversalDocument8 pagesPath TraversallimingNo ratings yet
- Statistics 1Document34 pagesStatistics 1Abhishek GuptaNo ratings yet
- Q3 - Sci 9 Lesson Plan 4Document16 pagesQ3 - Sci 9 Lesson Plan 4Jo BontilaoNo ratings yet
- Oracle® Strategic Network Optimization: Installation Guide Release 12.2Document26 pagesOracle® Strategic Network Optimization: Installation Guide Release 12.2yadavdevenderNo ratings yet
- National Rail Policy Green PaperDocument95 pagesNational Rail Policy Green PaperNicholas FeatherstonNo ratings yet
- Morana, Christian D.: As-Built PlanDocument10 pagesMorana, Christian D.: As-Built PlanChristian DōlərNo ratings yet
- Intelligent Transport Systems-A Case StudyDocument13 pagesIntelligent Transport Systems-A Case Studyani29archiNo ratings yet
- Competency Assessment Results Summary-FINALDocument1 pageCompetency Assessment Results Summary-FINALMark Aldwin LopezNo ratings yet
- Bs DSIJ3517Document84 pagesBs DSIJ3517Ananya SaikiaNo ratings yet
- GP Drug List Full-130505Document14 pagesGP Drug List Full-130505zilott90No ratings yet
- Nursing Rsponsibilities DynastatDocument1 pageNursing Rsponsibilities DynastatJoan Mae BasamotNo ratings yet
- Bajaj 180 Pulsar UG3Document50 pagesBajaj 180 Pulsar UG3Karthick Annamalai93% (14)
- Formula Bharat Rulebook Summary UpdatedDocument12 pagesFormula Bharat Rulebook Summary UpdatedSubarna RegmiNo ratings yet
- Art & Culture of Andhra Pradesh - Paintings of Andhra PradeshDocument10 pagesArt & Culture of Andhra Pradesh - Paintings of Andhra PradeshSrinivasNo ratings yet
- 6.2 - Paper The 7th ElementDocument15 pages6.2 - Paper The 7th ElementBebincaNo ratings yet
- Manual Transmisor de Flujo - F-1000Document6 pagesManual Transmisor de Flujo - F-1000ErikaNo ratings yet
- Kungsleden 27 July - 4 August 7 DaysDocument17 pagesKungsleden 27 July - 4 August 7 Daystfleury111No ratings yet
- Lord of DanceDocument2 pagesLord of DanceSanny Domingo Afable100% (1)
- Flcd-Mod-Itf WaDocument20 pagesFlcd-Mod-Itf WaAmanjot KaurNo ratings yet
- Deepak Gupta ResumeDocument4 pagesDeepak Gupta Resumedev sharmaNo ratings yet
- BYJUS Monthly Magazine June 2021Document157 pagesBYJUS Monthly Magazine June 2021GAGANA PNo ratings yet
- Unit - 6 - Transaction and Recovery ManagementDocument96 pagesUnit - 6 - Transaction and Recovery ManagementAaliya SharmaNo ratings yet
- Helen of Troy Lesson PlanDocument2 pagesHelen of Troy Lesson PlanJF Mamjjasond SupanNo ratings yet
- Account STMT XX7843 14062024Document3 pagesAccount STMT XX7843 14062024cooldudee08No ratings yet












