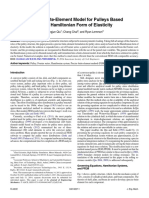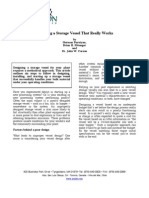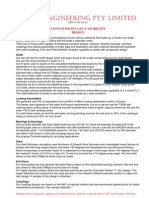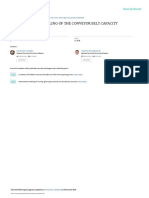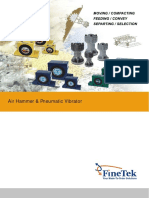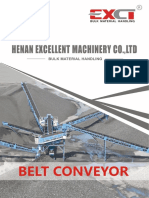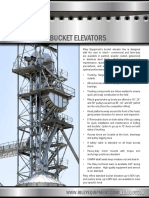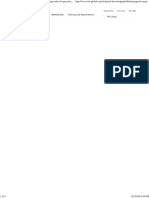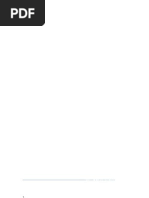Silo 3 (Version 1) B
Uploaded by
Nattida KIRATISAEVEESilo 3 (Version 1) B
Uploaded by
Nattida KIRATISAEVEESilo B Page 7
Silo Design Refer to Structural Engineering Handbook - Edited by Edwin H.Glaylord and Charls N. Gaylord
Selection Circular bin design Section 23 Cement 1.25-1.50
Diameter Height Cone ht. Cylin. V Cone V Volume Weight Wt Shell V Wt Remark
m m m cum cum cum kg Tons cum Tons Call SG 1.5
1 3.00 8.370 2.50 59,164 5,890 65,055 81,318 81 81 80 80 94
2 3.00 10.750 2.50 75,987 5,890 81,878 102,347 102 102 100 100 117
3 3.55 5.192 3.55 51,390 11,713 63,103 78,879 79 80 80 80 94
Silo Design - Follow Shallow Bins Design
Structural Engineering Handbook - By Gaylord and Gaylord
Hoop force T1 lb/ft = wD^2/96f *(1+e^(-4Kfh/D))
Merridian force T2 lb/ft = -wDh/48+T1/2K
Weigjht of fill w lb/cu.ft = 93.66 (1500 kg/cum)
Weigjht of fill, water w lb/cu.ft = 62.44 (1000 kg/cum)
Radius of gyration,A/p R ft = 2.91 (3.50/4 m)
Horizontal cross-sectional area A sq.ft = 106.54
Perimeter of cross section p ft = 36.59
Base natural log e = 2.72
Coefficient of friction of fill on bin wall tan^2(45o-f/2) = (1-sin f)/(1+sin f)
sin (f) = 0.50
f = 0.33
Angle of response,m cement f degree = 30.0
Bin diameter D ft = 11.65 (3.50 m)
Fill coefficient K = 0.22
Vertical compression fa psi = limited at 15,000 psi 1054 ksc
Plate thickness t inch = 0.177
Curvature normal to direction of stress Rc inch = 69.88
Height of fill h ft = 17.03
H ft = 17.03
CA mm = 1.00 Corrosion allowance
formula 26 fa = 2,000,000*t/Rc*(1-100*t/3/Rc)
formula 47 T1 = wD^2/96f *(1+e^(-4Kfh/D))
formula 48 T2 = -w1-wDh/48+T1/2K
Roof load
DL = 445 kg
LL 100 ksm = 1,089 kg
Additional load 1 Tons = 1,000 kg
Total, W = 2,534 kg
Load per support = 634 kg
Say = 700 kg
wr = 38 lb/inch
design, wr = 38 lb/inch
Page 8
Example h = 29.8 T1 = 210 lb/in 37 kg/cm
T2 = - 201 lb/in - 36 kg/cm
fa = 5,105 psi 359 ksc
Course No. h T1 T2 t t f1 f2 f allow f allow Result
ft lb/inch lb/inch thk-CA inch psi psi psi ksc f allow. > f2
1.524 5.0 47 -7 3.50 0.138 341 - 50 3,684 259 OK
2.743 9.0 81 -22 3.50 0.138 584 - 156 3,684 259 OK
3.962 13.0 111 -43 3.50 0.138 804 - 316 3,684 259 OK
5.182 17.0 138 -72 3.50 0.138 1,004 - 523 3,684 259 OK
6.706 22.0 169 -116 5.00 0.197 858 - 590 5,105 359 OK
8.230 27.0 196 -168 5.00 0.197 995 - 855 5,105 359 OK
9.083 29.8 210 -201 5.00 0.197 1,065 - 1,021 5,105 359 OK
Average 4.00 0.157
SUSPENSION BOTTOM (CONE SHAPE)
T2 R1 T2 f t allowable = 1,440 ksc 20,485 psi
A q=15533 dia.3.55m Cone volume = 9.90 cum 349.54 cu.ft
hc W 2.80 Cone plate thickness = 4.00 mm 0.15748 inch
B W SG=1.5 = 14,847 kg 32,732 lb
0.200 q gh = 7,772 kg/sqm 11.1 psi 7,772 ksm
q q = 0.534 radian 0.534 radian 30.6114 degree
1.65 0.25 1.65 D = 3.55 m 11.65 ft
3.55 AB = 3.473 m 11.39 ft
hc = 2.80 m 9.19 ft
Dia 3.55 X = 5.182 m 17.00 ft
3.55 K = 0.22 0.22
0.25 R1 =AB*tan(q) = 2.05 m 80.9 inch
1.650 qn = q(K*cos q+sin q)
^2 ^2
qn = 3,282 kg/sqm 4.7 psi 3,282 ksm
T1 = Hoop force
w wt. = 1,250 kg/cum 78.05 lb/cuf 1250.23 kg/cum
w wt. = 1,450 kg/cum 90.54 lb/cuf 1450.26 kg/cum
w design = 1,500 kg/cum 93.66 lb/cuf 1500.27 kg/cum
RR = 1.78 m 69.88 inch
T2 reduction = (w/24/cos(q))*(D/2-hc*tan(q))*(X+2/3*hc+D/6*cot(q))
T2 reduction = 69.2 kg/m 46.5 lb/ft 69.2 kg/m
T1 = qn*R1 = 6,744 kg/m 378 lb/inch 6,744 kg/m
T2 = R1/2*(q+W/PI()R1^2*(cos(q))^2
T2 = 9,538 kg/m 534 lb/inch 9,538 kg/m
T2 governed,t (thk) T2/fs/0.7 = 0.09 cm^2/m 0.0031 inch^2/ft 0.09 cm^2/ft
Use thickness = 4.50 mm 0.1772 inch 4.5 mm
Pheripheral length = 11.15 m 36.59 ft 11.15 m
Number of columns = 4.0 ea 4.0 ea 4.0 ea
Each portion length = 2.79 m 9.15 ft 2.79 m
Tensile force. T/C = 26,594 kg 58,639 lb 26,598 kg
T2*cos(1.65/(1.65^2+3^2)^0.5) = 24,608 kg 54,260 lb 24,612 kg
fs 20481.4 psi As required = 24.41 cm^2 3.78 in^2 24.42 cm^2
Try pt 4.5 mm 0.3 mm = 83.64 cm^2 12.96 in^2 83.64 cm^2
Result = OK OK OK
Page 9
W max. = 14,847 kg
R1 = 1.775/cos(q) = 2.06 m
T2 = R1/2(q+W/PI()R1^2/cos^2(q)
T2 = 9,562 kg/m T2 govern
T1 =qn*R1 = 6,769 kg/m
Plate thk, t = 18674/0.7/1440
= 0.095 cm
= 0.949 mm < 4.5 mm OK
Compression ring TH = T2*Sin(q) = 4869.0 kg/m
FH =TH*RR = 8642.4 kg/m
Allowable stress = 700 ksc
As req'd = 12.35 cm^2
As used = 69.05 cm^2 OK
Tower and shell support
Column Load Full load Test load Empty load
kg. kg. kg.
DL from roof bin = 544 544 544
LL from roof bin = 990 990 0
Roof framing(25 kg/sq.m.) = 247 247 247
Shell plate( Tav=4.0 mm.) = 1,821 1,821 1,821
Cone bottom = 867 867 867
Additional load at roof = 1,000 0 0
Outlet connection = 100 100 100
Inlet connection = 100 100 100
Full product load = 81,064 81,064 0
Product at cone section = 14,847 14,847 0
Silo accessories = 1,000 1,000 0
Sub total = 102,581 101,581 3,680
Column = 746 746 746
Bracing structure = 140 140 140
Total = 103,467 102,467 4,566
Load per support = 25,867 25,617 1,141
Load due to wind force = 4,290 4,290 4,290
Maximum column load = 30,157 29,907 5,432
M ecc. ( 50 mm) = 1,508 1,495 272
M ecc. ( Say) = 3,200 3,200 3,200
Wind velocity 38 m/sec = 85.0 mph
Wind pressure 0.00256V^2 = 18 psf
Wind pressure = 90.3 kg/sqm
Local building code H < 20 m = 80.0 kg/sqm
Local building code H = 20-40 m = 120.0 kg/sqm
Design wind pressure = 120.0 kg/sqm
Shape factor = 0.6
Wind force = 72 kg/sqm
Page 10
3.55 D = 3.55 m
H = 5.18 m
h = 6.00 m
Shape factor, cylindrical = 0.60
Shape factor, square = 1.50
F1 Wind force = 120 kg/sqm Safe factor = 0.60
5.18 F1 = 1,324 kg M1 = 11,378 kg-m
F2 = 511 kg M2 = 2,556 kg-m
F3 = 432 kg M3 = 1,296 kg-m
Total wind force = 2,268 kg M total = 15,230 kg-m
F2 3.00
F3 3.00 Force due to wind = 4M/ND = 4,290 kg
N = 4 ea
R = 1.775 m
Dimensions in meter Tank empty = 4,566 kg
Tank Testing = 102,467 kg
Tank Full load = 103,467 kg
Tank empty+wind P WE = -We/4+4M/ND 4,950 kg Uplift Need anchor bolt 4 M20
Tank full+wind P WF = -WF/4-4M/ND = - 31,959 kg ↓
Tank full+no wind P F = -WF/4 = - 25,867 kg ↓
H = Horizontal load = 567 kg/leg
25% increase in allowable stress for wind load consideration = 709 kg/leg
Page 11a
Girder stress q 0.53427 radian
X Ixx Area M area Icg Ad^2 I total
1.39 cm^2 cm^3 cm^4 cm^4 cm^4
A1 10.44 14.09 0.08 0.02 0.09
A2 48.00 28.80 5.76 29.8 35.6
4.8
A3 3.00 11.10 6.25 16.0 22.3
26.37 A4 7.61 41.85 155.78 128.8 284.5
40.0 69.05 95.84 167.87 174.6 342.5 342.5
Y Y X 1.39 r 2.23 kl/r = 74.05
8.43 X1 1.39 X2 7.22 Fa = 1,081 ksc
Plate 400x12 8.33 Iyy A(T) M area Icg Ad^2 I total
cm^2 cm^3 cm^4 cm^4 cm^4
9.7 X 1.67 A1 10.44 182 1,054 839 1,893
16 t 7.2 A2 48.00 1,190 6,400 118 6,518
72 A3 3.00 128 0.1 844 844
A4 7.61 320 92.17 3,291 3,383
1.39 7.22 69.05 1,821 7,546 5,092 12,638 12,638
Y 26.37 r 13.5292 kl/r = 12.191
Y1 26.37 Y2 18.43 Fa = 1,404 ksc
Cone plate = 4.50 6.00 mm
CA = 1.50 1.50 mm Extens. 16t 48 mm Shell plate 3.0
Final plate thk. = 3.00 4.50 mm Extens. 16t 72 mm Cone plate 4.5
Volune Weight
3.55 W shelll = 51 cum 76,931 kg
W cone = 10 cum 14,847 kg
Total = 61 cum 91,778 kg
M = -WR/N(1/a-1/2*cot(a/2))
N = 4
a = 2PI()/N
W = 91,778 kg
R = 1.5 m
angle, a = 1.5708 radian
angle, a/2 = 0.7854 radian
M = -WR/N*(1/l-1/2cot(l/2))
M = - 4,702 kg-m
Zy1(Top) = 479 cm^3
Zy2(Bot) = 686 cm^3
Top fb = -981.0 ksc
Bottom fb = -685.8 ksc
fbx1 = -981 ksc
Result = OK
fbx2 = -686 ksc
fb allow = 1,081 ksc
Result = OK
Page 12
Column load weld joint stress verified
Maximum silo column load = 25,867 kg
Load due to wind force = 4,290 kg
Additional load at roof = 200 kg
Column load = 30,357 kg
Weld joint thk. 0.707*6.0 = 0.42 cm
No of weld joint fillet weld = 6.00 ea
Length of fillet weld = 40.00 cm
Stress at weld joint = 298 ksc
Allowable stress = 960 ksc OK
Load transferred plate
Steel plate thickness = 4.5 mm
Number of steel plate = 3 ea
Length of steel plate = 43 cm
kL/r = 119.4 < 200
Fc = 721 ksc
As 40x1.2 = 48 cm^2
Fc = 34,590 kg
3 Plates, force = 103,769 kg > 77,363 OK
Column design
Pipe diameter = 6.0 inch 6.0 inch 8.0 inch
Wall thickness = 6.00 mm 7.00 mm 6.00 mm
As = 25.16 cm^2 34.79 cm^2 39.61 cm^2
L = 300 cm 300 cm 300 cm
kL/r = 53.3 60.0 40.3
Fc = 1,212 ksc 1,172 ksc 1,283 ksc
P = 30,501 kg 40,777 kg 50,829 kg
P max. = 30,357 kg OK 30,357 kg OK 30,357 kg OK
Wind bracing
TnH = 2H*sin(an)/N
H = 2,268 kg
TnH = 3,207 kg
As req'd = 2.23 cm^2 Use [ 75x45x5x7, As = 8.818 cm^2
TnR = 2H*sin(an)/N/cos(fn)
TnR = 1,129 kg
As req'd = 0.78 cm^2 Use [ 100x50x5x7.5, As = 11.92 cm^2
Bracing member
Max. Length = 3.22 m
Try [ 75x40x5x7, ry = 1.17 cm Fc Force
kL/r = 275 < 200 Not OK For compression member 138 1220
Try [ 125x65x6x8, ry = 1.90 cm
kL/r = 169 < 200 OK For compression member 365 4349
Max. Length = 2.50 m
Try [ 100x50x5x7.5, ry = 1.48 cm
kL/r = 169 < 200 Not OK For compression member
You might also like
- Multigas Instrument 1438382546BH-4A 英文说明书No ratings yetMultigas Instrument 1438382546BH-4A 英文说明书13 pages
- Design and Fabrication of Screw ConveyorNo ratings yetDesign and Fabrication of Screw Conveyor2 pages
- Automatic Street Light Control System Using IOTppt90% (10)Automatic Street Light Control System Using IOTppt21 pages
- The Influence of Granular Vortex Motion On The Volumetric PerformanceNo ratings yetThe Influence of Granular Vortex Motion On The Volumetric Performance12 pages
- Redesigning & Optimization of Conveyor PulleyNo ratings yetRedesigning & Optimization of Conveyor Pulley6 pages
- Designofa Material Handling Equipment Belt Conveyor Systemfor Crushed Limestone Using 3 Roll IdlersNo ratings yetDesignofa Material Handling Equipment Belt Conveyor Systemfor Crushed Limestone Using 3 Roll Idlers8 pages
- Precise Finite-Element Model For Pulleys Based On The Hamiltonian Form of ElasticityNo ratings yetPrecise Finite-Element Model For Pulleys Based On The Hamiltonian Form of Elasticity13 pages
- Worlds Longest Single Flight Conventional Overland Belt ConveyorNo ratings yetWorlds Longest Single Flight Conventional Overland Belt Conveyor10 pages
- Storage Silo, Bolting Silo, Mild Steel Silo, Lime Storage Silo, Manufacturers, Ahmedabad, Gujarat, India50% (2)Storage Silo, Bolting Silo, Mild Steel Silo, Lime Storage Silo, Manufacturers, Ahmedabad, Gujarat, India2 pages
- A Simple Method For The Selection of Axial Fan Blade ProfilesNo ratings yetA Simple Method For The Selection of Axial Fan Blade Profiles7 pages
- Stresses and Deformations of A Conveyor Power Pulley Shell Under Exponential Belt TensionsNo ratings yetStresses and Deformations of A Conveyor Power Pulley Shell Under Exponential Belt Tensions9 pages
- Dokumen - Tips - Aise Standard No7 Ladle Hooks PDFNo ratings yetDokumen - Tips - Aise Standard No7 Ladle Hooks PDF7 pages
- Conveyor Belt Data Sheet Profile Instructions 1No ratings yetConveyor Belt Data Sheet Profile Instructions 13 pages
- L4 Storage and Flow of Powder-Part 4 PDFNo ratings yetL4 Storage and Flow of Powder-Part 4 PDF25 pages
- 0192 Design Optimization of Eot Crane Bridge100% (1)0192 Design Optimization of Eot Crane Bridge9 pages
- Computer Simulation of Granular Material: Vibrating FeedersNo ratings yetComputer Simulation of Granular Material: Vibrating Feeders8 pages
- SME Mining Handbook Chapter 17.5 Hoisting SystemsNo ratings yetSME Mining Handbook Chapter 17.5 Hoisting Systems34 pages
- Calculation of Belt Conveyor For Transfering Steel Grit in Sandblasting Room-Jurnal Rekayasa Mesin Vol 12 No. 3 2021No ratings yetCalculation of Belt Conveyor For Transfering Steel Grit in Sandblasting Room-Jurnal Rekayasa Mesin Vol 12 No. 3 202111 pages
- Conveyor Industry Conveyors PDF: Uploads 2012/06No ratings yetConveyor Industry Conveyors PDF: Uploads 2012/066 pages
- Mathematical Modeling of The Conveyor Belt Capacity: Conference PaperNo ratings yetMathematical Modeling of The Conveyor Belt Capacity: Conference Paper14 pages
- Economic Analysis in The Optimisation of Belt Conveyor SystemsNo ratings yetEconomic Analysis in The Optimisation of Belt Conveyor Systems33 pages
- Dokumen - Tips - On The Buckling Analysis and Design of Silos and TanksNo ratings yetDokumen - Tips - On The Buckling Analysis and Design of Silos and Tanks22 pages
- BA - BV Series Air Hammer Pneumatic Vibrator - B0No ratings yetBA - BV Series Air Hammer Pneumatic Vibrator - B016 pages
- Shaftless Screw Conveyor Calculations - Engineering GuideNo ratings yetShaftless Screw Conveyor Calculations - Engineering Guide5 pages
- Screw Conveyor and Feeder Calculation FiNo ratings yetScrew Conveyor and Feeder Calculation Fi90 pages
- Hopper Design Principles - Chemical EngineeringNo ratings yetHopper Design Principles - Chemical Engineering24 pages
- Comparison of The ASME, BS and CEN Fatigue Design Rules For Pressure Vessels (October 2003)No ratings yetComparison of The ASME, BS and CEN Fatigue Design Rules For Pressure Vessels (October 2003)2 pages
- Shoulder and Elbow Trauma and Its Complications Volume 2 The Elbow Woodhead Publishing Series in Biomaterials 1st Edition Michael Greiwe100% (3)Shoulder and Elbow Trauma and Its Complications Volume 2 The Elbow Woodhead Publishing Series in Biomaterials 1st Edition Michael Greiwe62 pages
- Zero and 1st Conditionals Grammar ExercisesNo ratings yetZero and 1st Conditionals Grammar Exercises2 pages
- 12-CDP-2017-2020-Appendix-01 Problem Solution Matrix100% (1)12-CDP-2017-2020-Appendix-01 Problem Solution Matrix32 pages
- Pole Shift Ning: Antarctic Plate LiftingNo ratings yetPole Shift Ning: Antarctic Plate Lifting7 pages
- Immune System Song - Ben Kany and John BarbackNo ratings yetImmune System Song - Ben Kany and John Barback3 pages
- Method Statement For Fire Alarm System Installation100% (1)Method Statement For Fire Alarm System Installation4 pages
- Learning Objective: Understand The Application of Frictional ForceNo ratings yetLearning Objective: Understand The Application of Frictional Force19 pages
- 2 Medical Demography Dynamic & Composition-1No ratings yet2 Medical Demography Dynamic & Composition-167 pages
- Test Pentru Admiterea in Clasa A V-A Engleza Intensiv: - IUNIE 2019No ratings yetTest Pentru Admiterea in Clasa A V-A Engleza Intensiv: - IUNIE 201917 pages
- Automatic Street Light Control System Using IOTpptAutomatic Street Light Control System Using IOTppt
- The Influence of Granular Vortex Motion On The Volumetric PerformanceThe Influence of Granular Vortex Motion On The Volumetric Performance
- Designofa Material Handling Equipment Belt Conveyor Systemfor Crushed Limestone Using 3 Roll IdlersDesignofa Material Handling Equipment Belt Conveyor Systemfor Crushed Limestone Using 3 Roll Idlers
- Precise Finite-Element Model For Pulleys Based On The Hamiltonian Form of ElasticityPrecise Finite-Element Model For Pulleys Based On The Hamiltonian Form of Elasticity
- Worlds Longest Single Flight Conventional Overland Belt ConveyorWorlds Longest Single Flight Conventional Overland Belt Conveyor
- Storage Silo, Bolting Silo, Mild Steel Silo, Lime Storage Silo, Manufacturers, Ahmedabad, Gujarat, IndiaStorage Silo, Bolting Silo, Mild Steel Silo, Lime Storage Silo, Manufacturers, Ahmedabad, Gujarat, India
- A Simple Method For The Selection of Axial Fan Blade ProfilesA Simple Method For The Selection of Axial Fan Blade Profiles
- Stresses and Deformations of A Conveyor Power Pulley Shell Under Exponential Belt TensionsStresses and Deformations of A Conveyor Power Pulley Shell Under Exponential Belt Tensions
- Dokumen - Tips - Aise Standard No7 Ladle Hooks PDFDokumen - Tips - Aise Standard No7 Ladle Hooks PDF
- Computer Simulation of Granular Material: Vibrating FeedersComputer Simulation of Granular Material: Vibrating Feeders
- Calculation of Belt Conveyor For Transfering Steel Grit in Sandblasting Room-Jurnal Rekayasa Mesin Vol 12 No. 3 2021Calculation of Belt Conveyor For Transfering Steel Grit in Sandblasting Room-Jurnal Rekayasa Mesin Vol 12 No. 3 2021
- Mathematical Modeling of The Conveyor Belt Capacity: Conference PaperMathematical Modeling of The Conveyor Belt Capacity: Conference Paper
- Economic Analysis in The Optimisation of Belt Conveyor SystemsEconomic Analysis in The Optimisation of Belt Conveyor Systems
- Dokumen - Tips - On The Buckling Analysis and Design of Silos and TanksDokumen - Tips - On The Buckling Analysis and Design of Silos and Tanks
- Shaftless Screw Conveyor Calculations - Engineering GuideShaftless Screw Conveyor Calculations - Engineering Guide
- Comparison of The ASME, BS and CEN Fatigue Design Rules For Pressure Vessels (October 2003)Comparison of The ASME, BS and CEN Fatigue Design Rules For Pressure Vessels (October 2003)
- Shoulder and Elbow Trauma and Its Complications Volume 2 The Elbow Woodhead Publishing Series in Biomaterials 1st Edition Michael GreiweShoulder and Elbow Trauma and Its Complications Volume 2 The Elbow Woodhead Publishing Series in Biomaterials 1st Edition Michael Greiwe
- 12-CDP-2017-2020-Appendix-01 Problem Solution Matrix12-CDP-2017-2020-Appendix-01 Problem Solution Matrix
- Method Statement For Fire Alarm System InstallationMethod Statement For Fire Alarm System Installation
- Learning Objective: Understand The Application of Frictional ForceLearning Objective: Understand The Application of Frictional Force
- Test Pentru Admiterea in Clasa A V-A Engleza Intensiv: - IUNIE 2019Test Pentru Admiterea in Clasa A V-A Engleza Intensiv: - IUNIE 2019
















