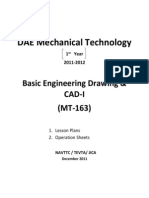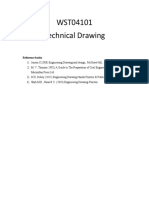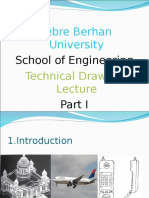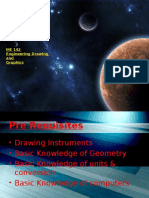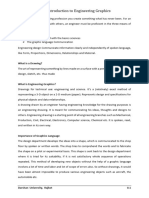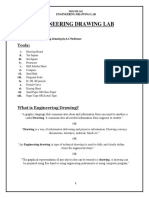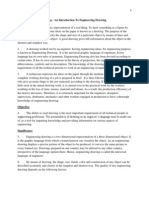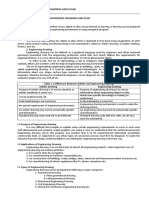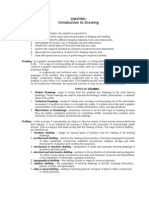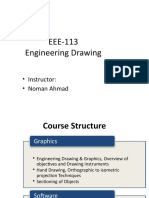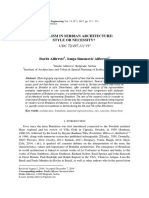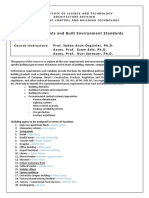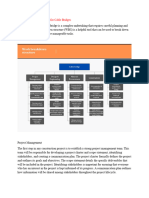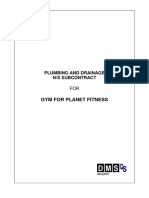Engg DRW I Lecture Notes
Engg DRW I Lecture Notes
Uploaded by
mujahidlawanfalgoreCopyright:
Available Formats
Engg DRW I Lecture Notes
Engg DRW I Lecture Notes
Uploaded by
mujahidlawanfalgoreOriginal Description:
Original Title
Copyright
Available Formats
Share this document
Did you find this document useful?
Is this content inappropriate?
Copyright:
Available Formats
Engg DRW I Lecture Notes
Engg DRW I Lecture Notes
Uploaded by
mujahidlawanfalgoreCopyright:
Available Formats
ENGINEERING DRAWING I
(ENG2206)
LECTURE NOTES
2020/2021 ACADEMIC SESSION
Engineering Drawing I
Course Outline
Introduction: The importance of Engineering Drawing in the Engineering process.
Standards, units and paper sizes; equipment and drawing instruments; scales lettering and
dimensioning; good draughtsmanship and drawing procedure.
Representation of Two-dimensional figures: Construction and dimensioning of circles
and arcs; construction of other plane figures.
Representation of Three-dimensional objects: Sketching. Principle of projection; First
and third angle Orthographic Projections; representation of hidden detail and sections.
Axonometric projection; Isometric drawing; Oblique (Cavalier and Cabinet) drawing;
perspective projection.
Engineering Practice: Introduction to the various branches of engineering drawing
common engineering terms, conventions, abbreviations and symbols, electrical
engineering symbols and circuit diagrams.
Reading Materials
1. Venkata Reddy, K. (2008). Textbook of Engineering Drawing, Second Edition. BS
Publications, Hyderabad.
2. Drake, P.J. (1999). Dimensioning and Tolerancing Handbook. McGraw-Hill.
3. Bertolin, G.; Wiebe, E.; Miller, C.; & Nasman, L. (1995). Engineering Graphics
Communication. Irwin: Chicago.
4. Plantenberg, K. Engineering Graphics Essentials, Fourth Edition. University of
Detroit Mercy SDC
5. Parker M.A. and Pickup F. (1976). Engineering Drawing with worked examples,
3rd Edition.
Lecture notes Page 2
Engineering Drawing I
1.0 Introduction
Engineer or any technical person can express his ideas and learn those of others through a
system of communication. The term communication is defined as the act of passing on
news, information, ideas, feelings etc. The purpose of communication, irrespective of the
form/means in which it is conveyed is to pass a message from one entity (a person or
group of people) to another entity (person or group) in the most convenient way and with
minimum distortion or ambiguity.
The two main forms of communication are through audio and visual means. Audio
means rely on sound signals that are perceived by ears. Sound producing/receiving
devices are used for this purpose. Visual means on the other hand, depend on light signals
(images) that are perceived by eyes. Image producing/receiving devices are used for this
purpose. This may include things like text, drawings, figures, photographs, video images,
TV images, images of real objects etc. Other human senses are sometimes used for
communication (e.g. a touch to attract attention, braille text for the blind, etc.).
Technical Communication may be defined as an advanced form of communication
whereby people of the same trade (profession) can convey messages to one another more
accurately and precisely.
As Engineer, you will be required to communicate with different people for different
reasons as follows:
1. Spare parts manufactures
2. Quality controllers
3. Government agencies
4. Machine manufactures
5. Managements or clients
6. Maintenance engineers.
7. Other engineers, etc.
In some situations, communications will be sufficiently taken care of by use of plain text.
However in other situations, text alone may not suffice and a more specialized form of
graphics communication (technical/engineering drawing) may be necessary. To achieve
effective communication, a technical language, which is well standardized, is needed.
Graphic language uses lines to represent the surfaces, edges and contours of objects. This
language in engineering is known as “Engineering Drawing”. Engineering Drawing is
thus a language which expresses itself through the medium of lines instead of words. It
Lecture notes Page 3
Engineering Drawing I
enable engineer to express his ideas and learn those of others through this system of
communication which is truly international. A drawing can be done using the following
methods: Freehand, Instruments or Computer.
1.1 Technical Drawings
These are detailed drawings drawn accurately and precisely. They are pictures that have
been prepared with the aid of drawing instruments in order to record and transmit
technical information. They provide an exact and complete description of things that are
to be built or manufactured. The features of Technical Drawings include the following:
1. Technical drawings do not necessarily portray the objects the way they directly
appear to the eye;
2. They make use of many specialized symbols and conventions in order to transmit
technical information clearly and exactly;
3. They show the geometry or shape, dimensions, tolerances, material, and surface
finish of the object they represent.
1.2 Traditional Drawing Tools
1. Drawing Board: The paper on which a drawing is to be made is placed with
thumbtacks to a specially designed drawing board.
2. T-square: The common T-square consist of two parts, a long ruler (or blade) and a
cross-piece (or head) at one end fitted at right angle to the blade.
3. Triangles: Two types of triangles are used for drawing purposes: 45 0–450 and 600 –
600. Triangles must be tested for accuracy of their angles each time they are to be
used.
4. Pencils: Used for drawing. Uniform quality and appropriate hardness determine the
selection of pencils: HB for drawing thick lines and 2H for drawing thin lines, etc.
5. Ruling pen: This is designed for inking drawings.
6. Adhesive tape or pin: Used for placing drawing paper to a drawing board.
7. Eraser: Used for cleaning a drawing or part of a drawing.
8. Sharpener: Used for sharpening a drawing pencil.
9. Sandpaper: used for smoothening rough drawing surface.
10.Tissue paper or handkerchief: Used for cleaning a drawing paper or surface from
dirt.
11.Compass: The compass is used to draw circles and arcs both in pencil and in ink. It
consists of two legs pivoted at the top. One is equipped with a steel needle attached
Lecture notes Page 4
Engineering Drawing I
with a screw, the other shorter leg, is provided with a socket for detachable inserts
(e.g. a pencil).
12.Divider: Are used for chiefly for transferring distances and occasionally for
dividing spaces into equal parts.
13.Circle template: This has labeled cutouts to quickly add precisely measured circle
and arc element to a drawing without the aid of a scaled ruler or compass.
14.French curve: Are used to draw irregular curves. It is desirable to have several
French curves of different curvature. The edges of a French curve must be
absolutely smooth.
15.Drawing paper: The paper where drawing is being made.
16.Protractor: this instrument is employed for laying out and measuring angles.
17.Section liner: This device is employed for rapid and even spacing of cross-hatching
lines (section lines) at an angle of 450 with the horizontal.
18.Drafting desk: this is steady and convenient desk, fitted with a device for changing
the angle of the drawing board with the horizontal and a shelf for pencils,
instruments and machine parts. Drafting desk may vary in design depending on the
requirements.
19.Scale ruler: This is a tool for measuring length and transferring measurements at a
fixed ratio of length.
20.Case of Instruments: A set of compasses, ruling pens and other drawing
instruments arranged in a specially designed case.
Please Note: Every student must have his/her own drawing tools!
Lecture notes Page 5
Engineering Drawing I
(a)
Lecture notes Page 6
Engineering Drawing I
(b)
Figure 1.1 Drawing tools
Lecture notes Page 7
Engineering Drawing I
1.3 Elements of Engineering Drawing
Engineering Drawing comprises of graphics language and word language (Figure 1.2).
Graphics language mainly describes a shape. Word language describes size, location
and specification of the object.
Line Types
Graphics Projection
Language Methods
Basic Knowledge
Geometric
for Engineering
Construction
Drawing
Word Language Lettering
Figure 1.2: Elements of Engineering Drawing
1.4 Drawing Standards
Drawing standards are set of rules that govern how technical drawings are represented.
Drawing standards are used so that drawings convey the same meaning to everyone who
reads them.
1.4.1 Paper Sizes
The ISO most recommended paper sizes for engineering drawings are known as A-
Formats. Other series, like the B-Series are of lesser importance. In the A-Format series,
the largest size is A0. The size of an A1 paper is half the size of A0 while A2 is half the
size of A1 and so forth.
The A-Format Paper Sizes
A0: 841 X 1189
A1: 594 X 841
A2: 420 X 594
A3: 297 X 420
A4: 210 X 297 All dimensions in mm
Lecture notes Page 8
Engineering Drawing I
Figure 1.3: Relationship between standard paper sizes
1.4.2 Title Block
In every engineering drawing, a Title Block is included at the bottom right-hand corner.
The Title Blocks are locally standardized but should be designed in such a way that it can
be easily understood. The information needed in any standard Title Block normally
includes:
1. Name of the Firm/School/College/university
2. Name of the Object (component)
3. Number of the drawing (particularly useful for reference where more than one
drawing are concerned)
4. Scale used
5. Dimensioning unit (usually millimeters --- mm)
6. Symbol for the method of projection used
7. Date when the drawing was finished
8. Name of the draftsman e.g. student name if it is a normal class exercise
9. Name of the person who checked the drawing
10.Remarks
Lecture notes Page 9
Engineering Drawing I
Figure 1.4: A sample of Title Block
1.4.3 Parts List
The Parts List is an essential component in any assembly drawing. It is usually drawn on
top of the Title Block. The Parts Lists usually have the same width as the Title Block, i.e.
180mm or 190mm. The height depends on the number of items to be included. The
following information is usually included in the Parts List;
A --- Part reference number
B --- Name of the part
C --- Number of parts required in an assembly
D --- Material used to manufacture the part
E --- Indication of standard or dimension
F --- Drawing number
Figure 1.5: Part list template
Lecture notes Page 10
Engineering Drawing I
1.4.4 Preparing Engineering Drawings
Usually engineering drawings (of real life objects) are prepared in two stages; sketches
and detail drawings. This sequence is not very binding but most workers find it very
useful to work in that order.
Sketches
Sketching is almost always the first step in the preparation of Engineering Drawings. The
work piece (object) is carefully studied and all the necessary dimensions are measured.
The views that are necessary to completely describe the object are roughly drawn (free
hand). All dimensions are indicated on the sketch as deemed necessary. In most
situations, axonometric views of the object are drawn. Sketches are never submitted
anywhere. They are just drawn to assist you at a later time when preparing standard
drawings. That is, the only purpose of preparing sketches is to enable you to transfer
useful information from the spot to a convenient place where you can actually prepare
acceptable Engineering Drawings. Sketches are sometimes produce with the aid of a
straight edge and compass (to give good line work) and are thus often referred to as
Guided Sketches to distinguish them from freehand sketches, in which all lines are
drawn freehand. In preparing a sketch it is permissible for any type of drawing
depending upon the purpose for which it is intended.
The only equipment required for freehand sketching is a pencil, an eraser and some
paper. The pencil should be fairly soft, such as an HB or F grade, and sharpened to a
conical, rounded point. Its recommended to use paper not larger than A4, or exceptionally
A3, and do not fix it to a drawing board. So that lines may be drawn easily and naturally,
it is essential to be able to turn the paper round as the work proceeds, and large sheets
prevent this being done conveniently.
Before tackling a freehand sketch, however, the beginner must learn to draw a straight
line freehand. And the student is advised to master the art of drawing straight line before
proceeding to the rather more difficult task of drawing curves. For most people the
easiest and most natural way to sketch a straight line is to work horizontally from left to
right. Since the paper is not fixed to a drawing board when sketching, all lines may be
drawn in this way, the paper being turned to bring the line horizontal. Put the pencil point
on one end of the line, look at the other end, not the pencil point, and draw the line.
Circles and arcs of any size may be sketched by applying simple constructions to the
geometry of the circle. Small circles and arcs are easily sketched without any preliminary
Lecture notes Page 11
Engineering Drawing I
construction. For larger circles first sketch the centre lines and two 45 0 radial lines. Mark
off the estimated radius on the four lines, thus obtaining eight points on the circle.
Through those points sketch light arcs, and extend them to form the complete circles.
Dim out the construction and outline the circle. In all circle sketching it is easier to work
with the pencil on the inside of the curve, rather than on the outside.
The scale to which a sketch is made is usually of no importance, but the features of the
object must be shown in their correct proportions.
Now, learn how to sketch the following figures freehand:
(a) Horizontal lines (b) Vertical lines (c) Inclined lines (d) (Concentric curves)
(e) Conc. circles (f) Isometric figure 1 (g) Isometric figure 2 (h) Oblique Figure
Figure 1.6: Figures to try freehand sketching
Detail (Working) Drawings
Detail drawings (also known as working drawings) are Engineering Drawings
representing an item (object/machine component/work piece etc.). They are meant to
enable the person in a workshop to produce (by machining/casting/forging/fabricating
etc.) the desired item. Such details as dimensional tolerances, surface finish, special
treatments, material to be used for the component etc. are specified. The number of views
Lecture notes Page 12
Engineering Drawing I
to be presented depends on the complexity of the item. In many situations, sectional
views are included to show hidden details that could not conveniently and explicitly
appear in any external view. Detail drawings can be done manually by using drafting
tools or done by using computer tools.
Figure 1.7 Detail (scale) drawing
Spacing of Views
Spacing of views on the drawing paper is extremely important. The general appearance of
the drawing is significantly affected if the different views are poorly spaced. Spacing of
views requires us to place the views on the drawing paper such that the spaces between
the views and between the views and the limits of the drawing space are roughly equal
(horizontally and vertically).
Figure 1.8: Spacing of views
Lecture notes Page 13
Engineering Drawing I
Procedure
The following procedure will help a draftsman to produce very good Engineering
Drawing within stipulated time limit:
1. Decide on the views to be drawn (i.e. FV, LHSV and TV).
2. Determine the extreme dimensions of the different views to be drawn.
3. Determine the required space based on the scale to be used, both along the
horizontal and vertical directions, so that the views may be spaced intelligently on
the drawing paper.
4. Insert main centre lines or datum lines for the views
5. Draw in the required views: do not attempt to finish one view before proceeding to
the next, but try to build up two or three views together.
6. Clean up all unwanted construction and projection lines and check all the views
carefully.
7. Outline circles and arcs: a smoother outline will be obtain if circles and arcs are
outlined before outlining the straight lines.
8. Complete the outline: it is quicker to outline methodically, i.e. (a) All vertical lines,
(b) horizontal lines, (c) inclined lines.
9. Insert dimensions and instruction notes.
10.Insert section lines, titles and scale.
Types of Lines
In engineering various types of lines are used. Table below shows the types of lines and
their applications.
Table 1.1: Types of Lines
Type Sample Thickness (b) Application
Thick continuous b = (0.6 – 1.5) Used for drawing visible outline
Thin continuous b/3 and less Used for extension, dimension, and
section lines
Wavy continuous b/2 and less Used to show breaks
Short-dash ------- b/2 to b/3 Used for hidden outlines and hidden
intersections
Lecture notes Page 14
Engineering Drawing I
Long chain (thin) - b/3 and less Used for axes and centre lines
Short chain (thick) - - b/2 to b/3 Can be used to show cut-off portion of
a truncated cone, position of pendulum
etc.
Scale
Scale is the relation between the dimensions of the drawing of an object and the actual
dimensions. If the size of the object is such as to make its full-size drawings (1:1 or 1/1)
impossible it must be drawn in proportion, that is, to a uniform scale. Drawings may be in
enlarged (e.g. 2:1 or 2/1) or reduced (e.g. 1:2 or 1/2) form.
Lettering
Drawing should be carefully be made and lettered. Inscriptions accompanying the
drawing should be made in clear and pleasing letters and figures. The style of letters and
figures to be used for engineering drawings are also standardized. The following sizes of
characters are recommended: 2.5, 3.5, 5, 7, 10, 14mm. The size is determined by the
height h (in mm) of capital letters. The letters and figures have a slant of 750 to the
horizontal. In certain cases drawings may be lettered with a vertical style of lettering.
Characters should be consistent in width. When there is shortage of space, the letters and
figures may be compressed, or narrowed.
Vertical lettering: ABCDEFG abcdefg 1234567
Slant lettering: ABCDEFG abcdefg 1234567
Inscriptions may be made on drawings either with capital letters only or with lower-case
letters, the first letter being capitalized. All notes should be lettered to read from the
bottom of the drawing. Notes should not be underlined. If a note is important and need to
be emphasised, lager characters should be used. For dimensions and notes a character
height of about 3mm should be used, and characters should be about the same width.
Titles are generally made in larger characters. Characters must touch the guide lines and
be consistent in width. Space between the characters should be consistent also.
Lecture notes Page 15
Engineering Drawing I
Dimensioning technique
Dimensioning is the way of indicating all necessary sizes and locations of objects in their
drawings. The size of the object or its separate parts is usually indicated in drawings by
means of dimension lines, completed with figures showing the actual measurement
irrespective of scale. As a rule dimensions in machine drawing are given in millimetres
without giving the abbreviation, mm. Dimension lines are given with fine continuous
lines, so as to contrast with the heavier outline of the drawing, and should be about 10mm
from outline if possible. They are drawn parallel to the sections whose length they
indicate and are terminated by carefully made arrow heads (about 3mm long) at the ends
of the dimension lines. Dimensions should be placed outside the outline of the view
wherever possible. This is achieved by drawing projections or extensions lines from
points or lines on the view and placing a dimension line between them. There should
preferably be a small gap between the outline and the start of the projection line.
Dimension figures should be written above and parallel to the dimension line and as
closed to its centre as possible. Figures may be inserted in a gap in the dimension line.
Centre lines or their extension, and outline or their extension must not be used as
dimension lines.
Lecture notes Page 16
Engineering Drawing I
Lecture notes Page 17
Engineering Drawing I
Lecture notes Page 18
Engineering Drawing I
Lecture notes Page 19
Engineering Drawing I
Figure 1.9: Dimensioning
Lecture notes Page 20
Engineering Drawing I
2.0 Plane Geometry
Plane geometry is the construction of figures that are two-dimensional, i.e., figures that
have only length and breadth examples of plane figures are squares, triangles, rectangles,
polygons etc. Let us now know some of the drawing skills in plane geometry:
2.1 Construction of Two Parallel Lines 20mm Apart:
Draw a line, select two points AB on the line. With centers A and B draw two arcs of
radius 20mm. Draw a line tangent to these arcs to get the parallel line to the first one.
R20 R20 20mm
A B
2.2 Bisection of Line
Draw the given line AB, with A and B and radius R greater than half of AB, draw arcs to
intersect at C and D. Join CD, where O will be the midpoint of the line. Also, line CD
will be perpendicular to AB.
C
C
A o B A B
D
2.3 Bisection of Angle
Draw the given angle ABC, with centre B draw an arc of radius R1 to cut AB and CB at
D & E. With D and E as centres and radius R2, draw two arcs to meet at F. Joint FB to
bisect the angle B.
Lecture notes Page 21
Engineering Drawing I
A
D
B F
E C
2.4 Construction of Equilateral Triangle
Draw line AB as one side of the triangle, with centre A and B and radius R equal to the
length AB, draw arc to intersect at C. Joint AC and CB to get the equilateral triangle
(equal sides).
C
A B
2.5 Construction of Right-Angle Triangle
Draw the base AB, draw perpendicular line to line AB at point A. With centre A and
radius R equal to the height of the triangle, draw an arc to cut the perpendicular line at C.
Join CB.
A B
Lecture notes Page 22
Engineering Drawing I
2.6 Construction of Square
Draw line AB equal to one side of square. Draw perpendicular lines to line AB at A and
B. With centres A and B and radius R equal to AB, draw arcs to cut perpendicular line at
C and D. Joint CD.
C D
A B
2.7 Construction of Regular Hexagon
Draw a circle of diameter equal to the distance across corners of hexagon. Draw two
diameters perpendicular to one another to get A, B, C, D. with centres A, B, C, and D and
radius equal to the radius of the circle, mark two-two arcs on the circumference of the
circle to get E, F, G, H, I, J, K, L. Join KJ, JB, BG, GF, FA, and AK.
C
A B
Lecture notes Page 23
Engineering Drawing I
2.8 Construction of any Regular Polygon
To draw any regular polygon given the length of the side, suppose the polygon to have
seven sides. Draw the given side AB and on it as base construct two triangles with base
angles 450 and 600. The apices of these triangles marked 4 and 6 in the figure are
respectively the centers for circumscribing circles of regular polygons with four and six
sides of length AB. Calibrate up to 7, this is the centre for circumscribing circle for a
regular heptagon of side AB.
A Regular Heptagon
Exercise:
i. Construct a regular octagon given the length of the one side equal to 80mm.
ii. Construct a regular hexagon given the distance across corner equal to 80mm.
2.9 Circles and Arcs
A circle is the locus of a point which moves so that it is always at fixed distance from
another stationary point called centre. Concentric circles are circles that have the same
centre, while Eccentric circles are circles that are not concentric. The distance between
the centers of any two eccentric circles is called their eccentricity.
Lecture notes Page 24
Engineering Drawing I
The length of the circumference of a circle is πD or 2πR. Where, D = diameter, R =
radius and π= ratio of the diameter to the circumference and may be taken as 22/7 or 3.145.
2.10 To Construct the Circumference of a Circle, Given the Diameter
Draw a line of length equal to diameter, construct perpendicular bisector to this line. The
point of intersection is the centre of the circle.
Lecture notes Page 25
Engineering Drawing I
A o B A o B
2.11 Finding the Centre of any Circle
Draw any two chords; construct perpendicular bisector to these chords to intersect at O.
2.12 Construction of a Circle to Pass through Three Given Points
Draw straight line connecting the point. These lines are in fact chords of the circle. Draw
perpendicular bisectors through those lines to intersect at O. Use this point to draw circle
which touches the three points.
A C
2.13 Construction of the Inscribed Circle in a Regular Polygon (e.g., Triangle)
Bisect any two of the interior angles to intersect at O. point O is the centre of the
inscribed circle. This centre is called the Incentre.
Lecture notes Page 26
Engineering Drawing I
A B
2.14 Construction of the Circumscribed Circle of a Regular Polygon (e.g., Triangle)
Draw perpendicular bisector to any two sides to intersect at O. the point O is the centre
and is called the Circumcenter.
Exercise:
1. Construct a circle which passes through a fixed-point A and touches a line at a given
point B.
2. Construct a circle which passes through two given points, A and B, and touches a given
line.
3. Draw a number of equal circles within a regular polygon to touch each other and one side
of the polygon.
4. Draw three circles which touch each other, given the position of their centers O1, O2, and
O3 .
5. a) Construct an equilateral triangle of side length equals to 100mm.
b) Construct also an inscribed circle to the triangle above.
Lecture notes Page 27
Engineering Drawing I
2.15 Finding the Centre of an Arc
Select three points A, B, C on the arc and Join AB and BC. Bisect these lines and
produce the bisectors to meet at O. O is the centre of the arc.
B
O
2.16 Construction of Arc Tangent to the Sides of an Angle
Draw two lines parallel to and within the sides of the angle to intersect at O, the distance
between the parallel lines and the respective sides being equal to the given radius R, the
point of intersection O will be the centre of the required tangent arc.
r r
r o
r r r
2.17 To Draw an Arc of Radius r Tangent to a Straight Line and to another Arc of
Radius R with Point O as a Centre
Draw a line ab parallel to the given line AB at a distance r from it. From point O draw an
arc of radius R-r to intersect the line ab at point O1 which will be the centre of the
required arc of radius r.
Lecture notes Page 28
Engineering Drawing I
2.17 To Draw an Arc Tangent to Two other Arcs (R1 and R2)
For arcs with centers at the same side
Lecture notes Page 29
Engineering Drawing I
For arcs with centers at the opposite sides
For arcs with centers at the same and opposite sides
Exercise:
Draw two arcs (R = 70mm) tangent to two circles (R1 = 20mm and R2 = 30mm), distance
between the centers of the circles to be 70mm.
a) With centers of the arcs to the side of the circles
b) With centers of the arcs opposite to the sides of the circles
Lecture notes Page 30
Engineering Drawing I
2.18 Construction of an Ellipse
When a point moves so that the sum of its distance from the two fixed point, called focal
points or foci is constant, then the locus of the point is an ellipse.
2.18.1 Isometric Square and Concentric Circle Methods of Construction of an Ellipse
Isometric square method Concentric circle method
Lecture notes Page 31
Engineering Drawing I
3.0 Solids Geometry
A solid is a one with three-dimensional shape having length, breadth and thickness. There
are many different types of three-dimensional shapes; some of their examples are cubes,
rectangular solids, prisms, cylinders, spheres, cones, pyramids, etc. The shape of the solid
is described by drawing its pictorial view and more often by drawing two or more of its
orthographic views usually on the principal planes of projection. The axis of a solid can
take different positions with respect to the reference planes.
3.1 Projection and Principal Planes of Projection
Projection is the process or technique of reproducing a spacial object upon a plane
surface by projecting its points. The graph or figure so formed can be called the
projection of the original spacial object.
A projection plane, or plane of project, is a type of view in which graphical projections
from an object intersect. Projection planes are used often in descriptive geometry and
graphical representation. In general two planes are employed for projection known as
reference planes or principal planes of projections. These planes intersect at right angle to
each other, the plane which is vertical is called vertical plane and the one which is
horizontal and at right angle to vertical plane is called horizontal plane. Other planes of
projection may be derived from these two such as auxiliary vertical plane which is at
right angle to both vertical and horizontal planes, etc.
Figure 3.1: Principal planes of projection
Lecture notes Page 32
Engineering Drawing I
Figure 3.2(a) shows a point A in space and a plane. If a line is drawn from the point to the
plane meeting it at A’, then A’ is a projection of A on the plane. The line AA’ is a
projector. A line may be projected by projecting its ends as shown in Figure 3.2(b). It
should be noted that the projection will show the true length of the line only if the line is
parallel to the plane. A plane may be projected by projecting its lines as shown in Figure
3.2(c). It should be noted that the projection will show the true shape of the plane only if
it is parallel to the plane of projection.
(a)
(b)
Figure 3.2: Projection of point, line and plane
3.2 Orthographic Projections
Orthographic means to draw at right angle. In practice, orthographic projection uses two
principal planes of projection; one is horizontal, the other vertical, and views on them are
principal views. They intersect producing four quadrants or angles. The object to be
drawn is imagined to be placed in one of these quadrants, and orthographic views of it are
projected on to the planes.
Lecture notes Page 33
Engineering Drawing I
3.2.1 First Orthographic projection
In first angle projection, the object is imagined to be positioned in space in the first
quadrant. Views of this object can be drawn on the planes using system of parallel
projectors normal to the planes. The view on the vertical plane is called elevation, that on
the horizontal plane is the plan. To obtain views as they would appear on a sheet of
paper, the horizontal plane is opened out, or rabatted, about the intersection of the planes.
The symbol for first angle projection is as shown:
The figures below shows the projection of an object position in space in first quadrant.
Figure 3.3: First angle orthographic views
Lecture notes Page 34
Engineering Drawing I
In practice, front elevation and plan of an object are not always sufficient to describe it
completely. Then, a third view, called an end view, end elevation or side elevation is
drawn on an auxiliary vertical plane. This plane is at right angle to both horizontal and
vertical planes. It may be placed in either of the two positions, depending on which face
of the object is more important.
When the auxiliary vertical plane is opened out with the horizontal plane, it will be seen
that height in the two planes are equal, and depth in the plan view equal to
correseponding width in the end view.
Figure 3.4: Three orthographic views in first angle
Lecture notes Page 35
Engineering Drawing I
Examples: Draw full size in First Angle projection the following views of the details
shown: (a) Elevation in direction of arrow T (b) End view in direction of arrow S (c) Plan
view projected from view (a). Include all necessary dimensions.
Lecture notes Page 36
Engineering Drawing I
Solutions: The orthographic views are as shown below (include dimensions please):
Lecture notes Page 37
Engineering Drawing I
Problems: Draw full size in First Angle projection the following views of the details
shown: (a) Elevation in direction of arrow T (b) End view in direction of arrow S (c) Plan
view projected from view (a). Include all necessary dimensions.
Lecture notes Page 38
Engineering Drawing I
3.2.2 Third Angle Orthographic Projection
In third angle projection, the object is imagined to be positioned in space in the third
quadrant. Since the planes now come between the observer and the object they are
imagined to be transparent, and the object is viewed through them. An elevation and plan
have been projected to the vertical and horizontal planes using parallel projectors normal
to the planes as for first angle projection.
The symbol symbol for third angle projection is shown below:
(a)
Lecture notes Page 39
Engineering Drawing I
(b)
Figure 3.5: Third angle orthographic projection
If the auxiliary plane has been added and an end view projected on to it. Rabating the
planes, the plan and end views appears at the sides of the front elevation.
Figure 3.6: Three orthographic views in Third angle
Lecture notes Page 40
Engineering Drawing I
Examples: Draw full size in Third Angle projection the following views of the details
shown: (a) Elevation in direction of arrow T (b) End view in direction of arrow S (c) Plan
view projected from view (a). Include all necessary dimensions.
Lecture notes Page 41
Engineering Drawing I
Solutions: The orthographic views are as shown below (include dimensions please):
Problems: Draw full size in Third Angle projection the views given in the problems for
First Angle projection. Include all necessary dimensions.
Lecture notes Page 42
Engineering Drawing I
3.3 Isometric Projection
Engineering drawings are more often drawn in orthographic projection. For the
presentation of detailed drawings, this system has been found to be far superior to all
others. The system has, however, the disadvantage of being very difficult to understand
by people not trained in its usage. It is always essential that an engineer be able to
communicate his ideas to anybody, particularly people who are not engineers, and it is
therefore an advantage to be able to draw using a system of projection that is more easily
understood. There are many systems of projection such as isometric, oblique and
orthographic projections. Isometric and oblique projections present the more pictorial
view of an object. The most common form of isometric projection is called conventional
isometric.
To make a freehand drawing of a row of houses, the house furthest awayfrom you would
be the smallest house on your drawing. This is called the perspective of the drawing and,
in a perspective drawing, none of the lines are parallel. Isometric drawing ignores
perspective altogether. Lines are drawn parallel to each other and drawings can be made
using a T-square and a set square. This is much simpler than perspective drawing.
Isomeric projection is an axonometric projection (other types are dimetric and trimetric
projections) which shows three faces of the object simulteneously. The three cordinate
axes (isometric axes) appear equally foreshortened and the angle between them is 120 0.
However the view of the object edges parallel to isometric axes are made by using their
true lengths and will be larger than how the object actually appears . The Figure 3.7
shows a shaped block drawn in isometric projection. It will be noted that there are three
isometric axes. These are inclined at 1200 to each other. One axis is vertical and the other
two axes are therefore at 300 to the horizontal. Dimensions measured along these axes, or
parallel to them, are true lengths. The faces of the shaped block shown are all at 90 ° to
each other. The result of this is that all of the lines in the isometric drawing are parallel to
the isometric axes. If the lines are not parallel to any of the isometric axes, they are no
longer true lengths. An example of this is shown in Figure 3.8 which shows an isometric
drawing of a regular hexagonal prism. The hexagon is first drawn as a plane figure and a
simple shape, in this case a rectangle, is drawn around the hexagon. The rectangle is
easily drawn in isometric and the positions of the corners of the hexagon can be
transferred from the plane figure to the isometric drawing with a pair of dividers.
Lecture notes Page 43
Engineering Drawing I
Figure 3.7 Shaped block drawn in isometric projection
Figure 3.8 An isometric drawing of a regular hexagonal prism
Lecture notes Page 44
Engineering Drawing I
Example 1: Make an isometric projection of the orthographic views shown in Figure 3.9
Figure 3.9 Orthographic views in first angle
Solution: The process of making the isometric projection is shown below:
Lecture notes Page 45
Engineering Drawing I
Isometric circle construction methods
(a) Ordinates method
(b) Circumscribing square method
(c) Approximate circle method
Figure 3.10 Isometric circle construction methods
Lecture notes Page 46
Engineering Drawing I
Example 2: Make an isometric projection of the orthographic views shown in Figure
3.11.
Figure 3.11 Orthographic views in first angle
Solution: See the projection process below:
1. Draw isometric box
2. Draw square end and construction for isometric circles
3. Draw isometric circles and lines in the view
Lecture notes Page 47
Engineering Drawing I
Problems: Make an isometric projections of the views shown in Figure 3.12.
Figure 3.12: Orthographic views in first and third angles
Lecture notes Page 48
Engineering Drawing I
3.4 Oblique Projection
Oblique projection is another method of pictorial drawing. It is like isometric projection
but simpler than isometric. In isometric projection the projectors from the object to the
projection planes are parallel and normal to the plane. In oblique projection they are
parallel but oblique to the plane, and the object is positioned with a face parallel to the
plane. This is in contrast to isometric projection where no face of the object is parallel to
the projection plane. Figure 3.13 shows three oblique projections of the same object.
They all show the front face of the object, and the side and top faces receding at 300, 450
and 600 on the three drawings. Receding lines in oblique projection can be at any angle
other than 00 or 900 as long as they remain parallel in any one drawing. In practice, it is
usual to keep to the set square angles and, of the three to choose from, 45 ° is the most
widely used.
Figure 3.13 Oblique projection without reduction in lengths at the oblique angle
If you check the measurements on the oblique drawings with those on the isometric
sketch, you will find that the measurements on the front and oblique faces are all true
lengths. This gives rise to a distorted effect. The drawings of the block in the oblique
view appear to be out of proportion, particularly when compared with the isometric view.
Figure 3.14 shows how we attempt to overcome this distortion.
Lecture notes Page 49
Engineering Drawing I
Figure 3.14 Oblique projection with reduction in lengths at the oblique angle.
The oblique lengths have been altered. The degree of alteration has been determined by
the oblique angle. An oblique angle of 600 causes a large distortion and the oblique length
is thus altered to 1/3 the true length. An oblique angle of 300 causes less distortion and
the oblique length is only altered to 2/3 the true length. At 45 0 the true length is reduced
by half. These alterations need not be rigidly adhered to. The ones illustrated are chosen
because they produce a reasonably true to life picture of the block, but a complicated
component might have to be drawn with no reduction at all in order to show all the
details clearly. If an oblique drawing is made without any reduction in oblique length,
this is sometimes known as cavalier projection. If a reduction in oblique length is made,
this is sometimes known as cabinet projection. If you were now asked to draw an object
in oblique projection, you would probably be very confused when trying to decide which
angle to choose and what reduction to make on the oblique lines. If you are asked to
produce an oblique drawing, draw at an oblique angle of 45 ° and reduce all your
oblique dimensions by half, unless you are given other specific instructions.
Oblique projection has one very big advantage over isometric projection. Since the front
face is drawn parallel to the plane of projection, any circles on this face are true circles
and not ellipses as is the case with isometric projection. Figure 3.15 shows an oblique
drawing of a bolt. If the bolt had been drawn in isometric projection, it would have been a
long and tedious drawing to make.
Lecture notes Page 50
Engineering Drawing I
Figure 3.15 Oblique projection with front facing circles
Example 1: Make an Oblique projection (in cavalier) of the orthographic views shown
below:
Lecture notes Page 51
Engineering Drawing I
Solution: The process of making the Oblique projection is shown below:
Lecture notes Page 52
Engineering Drawing I
Example 2: Make an Oblique projection (in cabinet) of the orthographic views shown in
Figure below:
Lecture notes Page 53
Engineering Drawing I
Solution: The process of making the Oblique projection is shown below:
Problems: Make an oblique drawing of the orthographic views given previously in
isometric problems.
Lecture notes Page 54
Engineering Drawing I
4.0 Perspective Projection
Perspective is a geometric method of representing on paper the way that objects appear in
real life i.e. they get smaller and closer together the further away they are from the eye of
an observer. It is the most realistic of all pictorial drawings. It is is the way real three-
dimensional objects are pictured in a photograph that has a two-dimensional plane.
Perspective or central projection is used in creative art or technical sketching but seldom
in technical drawing. In perspective projectors or line of sights are not parallel to each
other.
Perspective drawings differ from other types of pictorial drawings. In Isometric,
Dimetric, and Trimetric drawings, the lines remain parallel and never converge at a single
point. They are useful for conveying technical information but lack the quality of realism
when compared to the perspective view.
In perspective projection the Observer’s eye is station point (SP). The visual rays are the
line of sights. The picture plane is the plane of projection or the paper. The visual ray at
eye level makes horizon on picture plane.
Lecture notes Page 55
Engineering Drawing I
The lines parallel to each other but not parallel to the picture plane converge towards a
single point on the horizon - Vanishing Point (VP).
There are three types of perspectives:
1. One-point perspective/Parallel perspective.
2. Two-point perspective/Angular perspective.
3. Three-point perspective/Oblique perspective.
One-point persepective
When the principal face of the object is parallel to the picture plane, a parallel or one-
point perspective is formed. There is only one principal vanishing point.
Lecture notes Page 56
Engineering Drawing I
Two-point persepective
When two faces of the object are inclined to the picture plane and hence appear
forshortened, an angular or two-point perspective is formed. There are two principal
vanishing points.
Three-point persepective
When all faces of the objects are oblique to the picture plane, an oblique or three-point
persepective is obtained. There are three principal vanishing points.
Lecture notes Page 57
Engineering Drawing I
5.0 Engineering Practice
Drawings in engineering practice may contain some common engineering terms,
conventions, abbreviations and symbols.
5.1 Conventions and Conventional Representations
The cost of drawing, represented by the time the draughtsman spends on producing the
drawing of a simple component or large and complicated parts, is part of the total cost of
the component, and any means of bringing it down should be used. One way of doing this
is by using conventions and conventional representations on the drawing. The use of
conventions save the draughtsman’s time, and some conventions also save space on the
drawing which may allow a view be drawn to larger scale, thus improving the readability
of the drawing. On the other hand, space saved may mean that a smaller size of drawing
sheet can be used, and hence the cheaper is its storage, transmission and reproduction.
Symmetry
A component which is symmetrical about a centre or axis can often be represented
satisfactorily by a half view. To show that a half view has been drawn, two short, thick,
parallel lines are drawn across the symmetry demarcation line at each end. To emphasize
further that a half view is shown so as to prevent any possibility of half parts being
manufactured, the outlines of the parts extend slightly beyond the line of symmetry. For
parts which are symmetrical about two axes at right angles, a quarter view may be used.
Lecture notes Page 58
Engineering Drawing I
Enlarged part views
A component with a feature which in general scale of the drawing are too small to be
dimensioned clearly, such features may be enclosed in a thin circle from which a leader is
drawn to an enlarged part view. This part view is then used for the dimensions.
Repetitive information
Identical parts or features appear many times on some drawings. Repeated illustrations of
them may be avoided by drawing one, and indicating the positions of the others by their
centre lines.
Lecture notes Page 59
Engineering Drawing I
Conventional representation of common features
Figures below shows the conventions for those common features which occur most often
in engineering drawings.
Lecture notes Page 60
Engineering Drawing I
5.2 Engineering Drawing Abbreviations and Symbols
Some common engineering abbreviations and symbols used are outlined below. A
student is advised to know atleast the most common ones.
AF: Across Flats ASSY: Assembly
CM: Centimeters CL: Center line
CHAM: Chamfered CH HD: Cheese Head
CSK: Countersink CSK HD: Countersink Head
C’BORE or CBORE: Counterbore CYL: Cylinder or Cylindrical
DATUM: Datum System “: Degree (of angle)
DIA: Diameter DIM: Dimension
DRG: Drawing ENG: Engine, engineering
EQUI SP: Equally Spaced EXT: External
FIG: Figure FT: Foot
GAL: Gallon GALV: Galvanized
Lecture notes Page 61
Engineering Drawing I
HRA: Hardness Rockwell A scale HRB: Hardness Rockwell B scale
HRC: Hardness Rockwell C scale HRD: Hardness Rockwell D scale
HRE: Hardness Rockwell E scale HB: Hardness Brinell
HV: Hardness Vickers HEX: Hexagon
HEX HD: Hexagon head
HYD: Hydraulic IN: Inch
INSUL: Insulated, insulation INT: Internal
I/D: Internal diameter JT: Joint
KG: Kilogram LH: Left hand
LG: Long M/C: Machine
MATL: Material MAX: Maximum
M: Meter MM: Millimeter
MIN: Minimum, Minute NTS: Not to scale
NO.: Number O/D: Outside diameter
PCD: Pitch circle diameter QTY: Quantity
LB: Pound RAD or R: Radius
RPM: Revolutions per minute RH: Right hand
RD HD: Round head SCR: Screwed
SK: Sketch SPEC: Specification
SPH: Spherical SQ: Square
STD: Standard SWG: Standard wire gauge
THD: Thread TPI: Thread per inch
VOL: Volume WT: Weight
More engineering drawing abbreviations can be used in CNC manufacturing:
AC: Across corners ALY: Aluminum
ANN: Anneal AQL: Acceptable quality level
AR: As required AVG: Average
BASIC or BSC: Basic dimension BC or B.C.: Bolt circle
BHC: Bolt hole circle BRZ: Bronze
CAD: Computer-aided design CERT: Certification
CI: Cast iron CNC: Computer Numerical Control
CRES: Corrosion-resistant DIM: Dimension
ED: Edge distance IAW: In accordance with
LMC: Least material condition MBP: Measurement between pins
MBW: Measurement between wires MFD: Manufactured
MFG: Manufacturing MFR: Manufacturer
MMC: Maximum material condition OAL: Overall length
Lecture notes Page 62
Engineering Drawing I
PC: Piece PD: Pitch diameter
PL: Parts list PMI: Product and manufact. information
REF: Reference RZ: Roughness, mean depth
SFACE: Spotface SN: Serial number
STD: Standard UNC: Unified National Coarse
UNS: Unified National Special YS: Yield Strength
Lecture notes Page 63
Engineering Drawing I
5.3 Other Engineering Symbols
Other symbols which are also of important to be known are electrical engineering and
civil engineering materials symbols.
Civil engineering materials symbols
Lecture notes Page 64
Engineering Drawing I
Electrical and electronics symbols
Electrical and electronics symbols are used for drawing schematic diagram. Simple
components often had symbols intended to represent some features of the physical
construction of the device. A student is advised to know atleast the most common
ones.
Lecture notes Page 65
Engineering Drawing I
Lecture notes Page 66
Engineering Drawing I
Lecture notes Page 67
Engineering Drawing I
Lecture notes Page 68
Engineering Drawing I
Lecture notes Page 69
Engineering Drawing I
Lecture notes Page 70
Engineering Drawing I
5.4 Electrical Circuit Diagram
A circuit diagram is a simplified conventioal graphical representation of an electrical
circuit. A pictorial circuit diagram uses simple images of components, while a schematic
diagram shows the components of the circuit as simplified standard symbols; both types
show the connection between the devices, including power and signal connections.
Arrangement of the components interconnections on the diagram does not correspond to
their physical posions in the finished device.
Lecture notes Page 71
You might also like
- Module 1 Engineering DrawingDocument15 pagesModule 1 Engineering DrawingSK Punta Tabuc95% (41)
- Building Design at Arup - Christian SchittichDocument161 pagesBuilding Design at Arup - Christian Schittichhashim.mjNo ratings yet
- Engineering Drawing Module 1Document9 pagesEngineering Drawing Module 1Aldrin Villanueva100% (2)
- Blueprint ReadingDocument20 pagesBlueprint ReadingMphilipTNo ratings yet
- Basic Engineering Drawing and CAD I Lesson PlansDocument233 pagesBasic Engineering Drawing and CAD I Lesson Planskrristin80% (10)
- EMG 1102 Engineering Drawing CHAPTER ONE (2023)Document14 pagesEMG 1102 Engineering Drawing CHAPTER ONE (2023)osebe.bisonga23No ratings yet
- Engineering Drawing - Engineer - CompiledDocument65 pagesEngineering Drawing - Engineer - Compiledsujanchaulagain29No ratings yet
- WST04101 Technical Drawing: Reference BooksDocument10 pagesWST04101 Technical Drawing: Reference Booksjoshua stevenNo ratings yet
- Drawing FinalDocument50 pagesDrawing FinalBhuwan Joshi100% (1)
- Course File ES-157 (2024-2025)Document61 pagesCourse File ES-157 (2024-2025)aryan2206workNo ratings yet
- Lesson No. 1: Types of DrawingDocument17 pagesLesson No. 1: Types of DrawingJames Philip RelleveNo ratings yet
- Engineering Drawing (Draw 111)Document82 pagesEngineering Drawing (Draw 111)Chia Ponsaran100% (1)
- Engineering-Drawing Lesson1 and 2Document13 pagesEngineering-Drawing Lesson1 and 2Cyan FinchNo ratings yet
- Chapter One Introduction To Graphic Communication 1.1 DrawingDocument24 pagesChapter One Introduction To Graphic Communication 1.1 DrawingVanessa CadsawanNo ratings yet
- CAEG AUTOCAD Lab ManualDocument251 pagesCAEG AUTOCAD Lab ManualGopinath GangadhariNo ratings yet
- Chapter 4 - Engineering Drawing (Intro)Document18 pagesChapter 4 - Engineering Drawing (Intro)s241341976No ratings yet
- HO 01 IntroductionDocument6 pagesHO 01 IntroductionMuhammad Shahzad MughalNo ratings yet
- Engineering Drawing - Group - 19 (1st Year)Document41 pagesEngineering Drawing - Group - 19 (1st Year)shekharyadav9434No ratings yet
- Lecture 1 Part OneDocument78 pagesLecture 1 Part Onewubied100% (1)
- Introduction To Technical DrawingDocument18 pagesIntroduction To Technical DrawingKyarisiima IshmaelNo ratings yet
- Lec1 - Introduction & ToolscheckDocument26 pagesLec1 - Introduction & Toolschecksijal2005No ratings yet
- E 0 Introduction To Engineering GraphicsDocument22 pagesE 0 Introduction To Engineering GraphicsKAVAL VYASNo ratings yet
- Unit-I ADocument41 pagesUnit-I ALakshmi Narayana SNo ratings yet
- W1 Module 1-Drawing Instruments and AccessoriesDocument9 pagesW1 Module 1-Drawing Instruments and AccessorieschienikolaoNo ratings yet
- Drawing BSC Tech NotesDocument39 pagesDrawing BSC Tech NotesFrancis YinebomeNo ratings yet
- Edg AssignmentDocument21 pagesEdg Assignmentharis shahNo ratings yet
- Technical Drawing (MEC 101)Document107 pagesTechnical Drawing (MEC 101)Moses JoshuaNo ratings yet
- Lecture 1 - Fundamentals of Engineering DrawingDocument50 pagesLecture 1 - Fundamentals of Engineering DrawingZeeshan AhmedNo ratings yet
- Engg GraphicsDocument68 pagesEngg GraphicsK NareshNo ratings yet
- Engg Drawing Viva QuestionsDocument8 pagesEngg Drawing Viva Questionsmahdzia0% (1)
- Engineering Drawing-I Notes 2023 062711Document62 pagesEngineering Drawing-I Notes 2023 062711717101macNo ratings yet
- Engineering Drawing 1st Sem Final cp01,21, 25-MinDocument81 pagesEngineering Drawing 1st Sem Final cp01,21, 25-MinAnand AzadNo ratings yet
- Workbook Eng Draw PDFDocument69 pagesWorkbook Eng Draw PDFHarry Voltaire MorteraNo ratings yet
- Basic Engineering DrawingDocument38 pagesBasic Engineering DrawingVignesh SelvarajNo ratings yet
- AMED03Document12 pagesAMED03Sunil KumarNo ratings yet
- Chapter 1Document48 pagesChapter 1azimsaad406No ratings yet
- Introduction To EngineeringdrawingDocument3 pagesIntroduction To EngineeringdrawingMelchor Jaramilla Oronos100% (1)
- Chapter 01 EGDocument50 pagesChapter 01 EGaneesh19inNo ratings yet
- Chapter1 230130102305 3261bd8cDocument28 pagesChapter1 230130102305 3261bd8cNilesh YadavNo ratings yet
- Engineering Drawing & Graphics and Word Language: Engr. Rhea Makinano-Arlante, Meng'g-IE, AAE, CLSSYBDocument46 pagesEngineering Drawing & Graphics and Word Language: Engr. Rhea Makinano-Arlante, Meng'g-IE, AAE, CLSSYBJhun Jhunniee CapiliNo ratings yet
- Intro To DrawingDocument16 pagesIntro To Drawingbernie_uyNo ratings yet
- Engineering Drawing Lab ManualDocument52 pagesEngineering Drawing Lab ManualRAMAKANT RANA93% (15)
- Engg Graphics Notes (1)Document140 pagesEngg Graphics Notes (1)Kumar AbhishekNo ratings yet
- Department of Transport Engineering and Technology Engineering Drawing MEU 07102Document64 pagesDepartment of Transport Engineering and Technology Engineering Drawing MEU 07102Fahad Khalef Al Barwan100% (1)
- Lab Manual Computer Aided Engineering Graphics ECE 151-251Document22 pagesLab Manual Computer Aided Engineering Graphics ECE 151-251Jeetender Singh Kushawaha100% (1)
- MEEN 1310 - Lecture1 - IntroductionDocument12 pagesMEEN 1310 - Lecture1 - IntroductionNguyenHoangDiemNo ratings yet
- Chapter 1 Introduction About Engineering DrawingDocument2 pagesChapter 1 Introduction About Engineering Drawingironpri085No ratings yet
- Lec-1 Engineering DrawingDocument63 pagesLec-1 Engineering Drawingmuhammad awaisNo ratings yet
- Engineering Drawing NotesDocument7 pagesEngineering Drawing NoteskentbrianbonbonNo ratings yet
- Technical Drawing 2Document5 pagesTechnical Drawing 2Ioan SzaboNo ratings yet
- Drafting PDFDocument36 pagesDrafting PDFJc SantosNo ratings yet
- EDlec1 NomanDocument70 pagesEDlec1 NomanMuhammad IrfanNo ratings yet
- Engineering Drawing (Graphics) Technical DrawingDocument47 pagesEngineering Drawing (Graphics) Technical DrawingErhan TokNo ratings yet
- Drawing and Electrical Circuit DesigningDocument17 pagesDrawing and Electrical Circuit Designingkudzidza3No ratings yet
- Puter Aided Engineering Drawing 2024Document33 pagesPuter Aided Engineering Drawing 2024umanga.sbpsNo ratings yet
- Lecture 1 Part OneDocument68 pagesLecture 1 Part OneዮሐቶኤልNo ratings yet
- Engineering DrawingDocument14 pagesEngineering Drawingmesfin snowNo ratings yet
- Architectural DraftingDocument48 pagesArchitectural DraftingJesus is lordNo ratings yet
- 1 - 1 Eg - Introduction-Basics-01-12-2020Document56 pages1 - 1 Eg - Introduction-Basics-01-12-2020Yuvaraj GNo ratings yet
- Staff House IPC 06Document23 pagesStaff House IPC 06lye enerNo ratings yet
- BSD NotesDocument8 pagesBSD NotesAira Mhae de LemosNo ratings yet
- DBB Ball Valve 202003101410471532Document11 pagesDBB Ball Valve 202003101410471532聂林涛No ratings yet
- Brutalism in Serbian Architecture: Style or Necessity?: Facta UniversitatisDocument15 pagesBrutalism in Serbian Architecture: Style or Necessity?: Facta UniversitatisVineet ShrivastavaNo ratings yet
- Batek: One Sided Tying Panel FormworkDocument16 pagesBatek: One Sided Tying Panel FormworkGuudi ConstractionNo ratings yet
- Cable 2X16 AwgDocument2 pagesCable 2X16 AwgWilson Ramirez ZuniniNo ratings yet
- Volume 1 - Tender Drawings - 1015-INDEX PAGE - A1Document1 pageVolume 1 - Tender Drawings - 1015-INDEX PAGE - A1ZeromskiNo ratings yet
- Abs NDT PlanDocument3 pagesAbs NDT PlanFYNo ratings yet
- Tower Foundation BOM For SST 30m 4L 290kph - HDocument20 pagesTower Foundation BOM For SST 30m 4L 290kph - Hhenjie mirasolNo ratings yet
- CKY 528E User's Requirements and B Uilt Enviro Nment StandardsDocument6 pagesCKY 528E User's Requirements and B Uilt Enviro Nment Standardsguşef BageNo ratings yet
- Wbs Cable BridgeDocument7 pagesWbs Cable Bridgeanvesh pylaNo ratings yet
- Floors IIDocument18 pagesFloors IIrayanamedi886No ratings yet
- GASOMETERDocument15 pagesGASOMETERDavid SanjuNo ratings yet
- In Structural Steel: Limit States DesignDocument229 pagesIn Structural Steel: Limit States Designswh888No ratings yet
- Rab Titian Standar PuDocument18 pagesRab Titian Standar PuDestriePutra100% (1)
- Surau Method StatementDocument2 pagesSurau Method Statementakawana.office209No ratings yet
- 1613 PDFDocument28 pages1613 PDF2022jr1958No ratings yet
- Boundarywall - Guidelines.jestha 2072Document25 pagesBoundarywall - Guidelines.jestha 2072Dipendra MaharjanNo ratings yet
- Load Chart-Sagar ChiliveriDocument8 pagesLoad Chart-Sagar ChiliveriRajanna NallaNo ratings yet
- Instituete of Science Master of ArchitecDocument22 pagesInstituete of Science Master of ArchitecHiba Aissaoui IdrissiNo ratings yet
- Upfront Carbon Emissions Calculation Guide Interim v1 r1Document31 pagesUpfront Carbon Emissions Calculation Guide Interim v1 r1ANJALI PILLAINo ratings yet
- Details of Footway H 1104CDocument1 pageDetails of Footway H 1104CTsang P.K.No ratings yet
- An Overview On Bored Cast in Situ ConcreDocument12 pagesAn Overview On Bored Cast in Situ ConcreElric TambilawanNo ratings yet
- Column Schedule Part-2Document1 pageColumn Schedule Part-2Sumit LathwalNo ratings yet
- Civitech Santoni: Greater NoidaDocument20 pagesCivitech Santoni: Greater NoidaazharuddinNo ratings yet
- Model Bill PLUMBINGDocument83 pagesModel Bill PLUMBINGFrancois EhlersNo ratings yet
- Specification For Highway Works - Series 600 EarthworksDocument75 pagesSpecification For Highway Works - Series 600 EarthworksMark CampbellNo ratings yet
- Properties: TECSOUND® Is A High-Density, Polymer-Based, Synthetic SoundproofingDocument4 pagesProperties: TECSOUND® Is A High-Density, Polymer-Based, Synthetic SoundproofingRobenNo ratings yet




