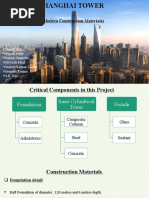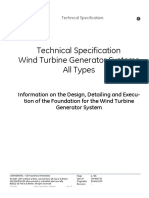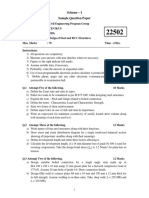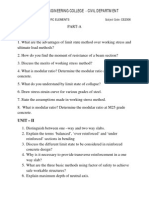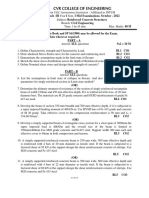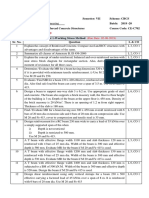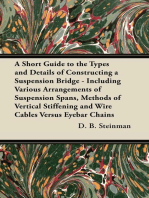0 ratings0% found this document useful (0 votes)
19 viewsDesign of Concrete Structures-I
Uploaded by
Kya HaiCopyright
© © All Rights Reserved
Available Formats
Download as PDF, TXT or read online on Scribd
0 ratings0% found this document useful (0 votes)
19 viewsDesign of Concrete Structures-I
Uploaded by
Kya HaiCopyright
© © All Rights Reserved
Available Formats
Download as PDF, TXT or read online on Scribd
You are on page 1/ 2
DR.
BABASAHEB AMBEDKAR TECHNOLOGICAL UNIVERSITY, LONERE
Supplementary Examination – Summer 2022
Course: B. Tech. Branch: Civil Semester: VI
Subject Code & Name: BTCVC601 & Design of Concrete Structures I
Max Marks: 60 Date: Duration: 3 Hr.
Instructions to the Students:
1. All the questions are compulsory.
2. The level of question/expected answer as per OBE or the Course Outcome (CO) on
which the question is based is mentioned in ( ) in front of the question.
3. Use of non-programmable scientific calculators is allowed.
4. Assume suitable data wherever necessary and mention it clearly.
(Level/CO) Marks
Q. 1 Solve Any Two of the following. (This is just a sample instruction)
A) Explain the stress -strain behavior of steel and concrete. CO - 1 6
B) State and explain the different load combinations. CO - 1 6
C) Explain with neat sketch the balanced section, under reinforced section and CO - 3 6
over reinforced section.
Q.2 Solve Any Two of the following. (This is just a sample instruction)
A) Determine the moment of resistance of a singly reinforced beam of 160 mm CO - 3 6
wide and 300 mm deep up to the center of reinforcement. If the stresses in
steel and concrete are not exceed 140 N/mm2 and 5 N/mm2. The reinforcement
consists of 4 bars of 16 mm diameter. Take m = 18. If the above beam is used
over an effective span of 5 m. Find the maximum load the beam can carry,
Inclusive of its own weight.
B) Design a simply supported slab supported on masonry walls to the following CO - 2 6
requirements:
i. Clear Span – 3 m.
ii. Live Load – 2.5 KN/m2.
iii. Floor Finish Load – 1.5 KN/m2.
iv. Thickness of masonry Wall – 120 mm at each end.
Use M - 20 concrete and Fe – 415 steels.
C) Explain the types of footing and its function. CO - 4 6
Q. 3 Solve Any Two of the following. (This is just a sample instruction)
A) Determine maximum axial working load that can be carried by 230 mm X 450 CO - 4 6
mm rectangular column reinforced with 8 no’s of 16 mm diameter bars of Fe
– 415 steel. One end of the column is fixed and another end is hinged. The
length of the column is 3.2 m. Concrete grade used is M – 20. Check the
column for minimum eccentricity also.
B) Design a dog legged RC stair of room size 3.5 m X 6.17 m with following CO - 2 6
data.
Vertical distance between the floors is 3.75 m, Width of stair = 1.6 m, Tread
= 270 mm (11 Nos. of Trades up to mid landing), Rise = 156.2 mm (12 Nos.
of Risers up to mid landing), Mid Landing = 1.6 m, Live load = 2 KN/m 2,
Wall Thickness 230 mm. Use M - 20 Concrete and Fe – 415 Steel.
C) Explain the Terms CO - 1 6
i. Characteristic Strength
ii. Characteristic Load
iii. Partial Safety Factor
Q.4 Solve Any Two of the following. (This is just a sample instruction)
A) Explain the “Limit State Method” and its types. CO - 1 6
B) Why the doubly reinforced section is used? CO - 3 6
C) A RCC T beam having a total depth of 400 mm, width 250 mm is cast CO - 3 6
monolithically with slab of 120 mm thick. The effective width of the slab for
the beam is 1770 mm, Concrete mix is of grade M – 20 and steel of Fe – 500
have been used. Calculate Ultimate moment of Resistance if use 4 no’s of 25
mm diameter bar.
Q. 5 Solve Any Two of the following. (This is just a sample instruction)
A) Define the bond state and explain the types of bond. CO - 2 6
B) A beam has an effective depth of 400 mm and width 350 mm it consists of CO - 3 6
4 bars of 25 mm diameter. The beam has a effective span of 5 m and carry’s
a UDL of 90 KN/m over entire span. Design the shear reinforcement. The
grade of concrete is M – 20 and Fe – 415 Steel.
C) Find development length of 16 mm dia. bar in tension & compression. Use CO - 2 6
M20 concrete & Fe 500 grade steel and Fe – 250 M.S. Steel. Take bd = 1.2
N/mm2.
*** End ***
The grid and the borders of the table will be hidden before final printing.
You might also like
- 3.5 Foundation Design and Execution Information 109W4732 R100% (1)3.5 Foundation Design and Execution Information 109W4732 R65 pages
- CE 502 5th Sem 2012 13 Concrete Struct INo ratings yetCE 502 5th Sem 2012 13 Concrete Struct I2 pages
- Btech Ce 6 Sem Design of Concrete Structures Kce601 2022No ratings yetBtech Ce 6 Sem Design of Concrete Structures Kce601 20222 pages
- RCC-STRUCTURE DESIGN (Obj. Problems) PDFNo ratings yetRCC-STRUCTURE DESIGN (Obj. Problems) PDF22 pages
- Reinforced Concrete Structures - I - R2009 - 20-11-2014No ratings yetReinforced Concrete Structures - I - R2009 - 20-11-20142 pages
- Zeal Polytechnic, Pune.: Third Year (Ty) Diploma in Civil Engineering Scheme: I Semester: VNo ratings yetZeal Polytechnic, Pune.: Third Year (Ty) Diploma in Civil Engineering Scheme: I Semester: V31 pages
- Ce 5 Sem Reinforced Cement Concrete RCC Structures 3404 Summer 2019No ratings yetCe 5 Sem Reinforced Cement Concrete RCC Structures 3404 Summer 20192 pages
- CE2306 Design of RC Elements Anna University Question Bank Question Paper 2 Marks and 16 MarksNo ratings yetCE2306 Design of RC Elements Anna University Question Bank Question Paper 2 Marks and 16 Marks12 pages
- DSR Design of Stay Structure Analysis CultureNo ratings yetDSR Design of Stay Structure Analysis Culture8 pages
- Design Drawing of Reinforced Concrete StructuresNo ratings yetDesign Drawing of Reinforced Concrete Structures6 pages
- CE2306 Design of RC Elements Anna University Question Bank Question Paper 2 Marks and 16 MarksNo ratings yetCE2306 Design of RC Elements Anna University Question Bank Question Paper 2 Marks and 16 Marks9 pages
- VTU-17-06-2019 12:48:32pm: MW - MW - MW - MW - MW - MW - MW - MW - MWNo ratings yetVTU-17-06-2019 12:48:32pm: MW - MW - MW - MW - MW - MW - MW - MW - MW34 pages
- RC I&II, SD &bridge Eng Model-Tutoarial ExamNo ratings yetRC I&II, SD &bridge Eng Model-Tutoarial Exam63 pages
- Unit - I: Subject Name: Design of RC ElementsNo ratings yetUnit - I: Subject Name: Design of RC Elements10 pages
- Examination - January 2021 - Supp-CIV3049SNo ratings yetExamination - January 2021 - Supp-CIV3049S4 pages
- Ce 5 Sem Reinforced Cement Concrete (RCC) Structures Summer 2018No ratings yetCe 5 Sem Reinforced Cement Concrete (RCC) Structures Summer 20182 pages
- VTU-27-12-2018 12:40:16pm: TG - TG - TG - TG - TG - TG - TG - TG - TGNo ratings yetVTU-27-12-2018 12:40:16pm: TG - TG - TG - TG - TG - TG - TG - TG - TG2 pages
- Design of Reinforced Concrete StructuresNo ratings yetDesign of Reinforced Concrete Structures6 pages
- Reinforced Concrete Structures-I - R2009 - 21-11-2012No ratings yetReinforced Concrete Structures-I - R2009 - 21-11-20121 page
- btech-civil-5-sem-design-of-concrete-structures-pcci4301-2018No ratings yetbtech-civil-5-sem-design-of-concrete-structures-pcci4301-20182 pages
- Concrete Structures Model Question PapersNo ratings yetConcrete Structures Model Question Papers2 pages
- 17604 2019 Winter Question Paper[Msbte Study Resources]No ratings yet17604 2019 Winter Question Paper[Msbte Study Resources]4 pages
- Composite Structures of Steel and Concrete: Beams, Slabs, Columns and Frames for BuildingsFrom EverandComposite Structures of Steel and Concrete: Beams, Slabs, Columns and Frames for BuildingsNo ratings yet
- A Short Guide to the Types and Details of Constructing a Suspension Bridge - Including Various Arrangements of Suspension Spans, Methods of Vertical Stiffening and Wire Cables Versus Eyebar ChainsFrom EverandA Short Guide to the Types and Details of Constructing a Suspension Bridge - Including Various Arrangements of Suspension Spans, Methods of Vertical Stiffening and Wire Cables Versus Eyebar ChainsNo ratings yet
- Question (1) : Draw The B.M.D. For The Following Frame Using The Consistence Deformation Method. Knowing That E 2000 T/CM, I 30000 CM, and A 20 CMNo ratings yetQuestion (1) : Draw The B.M.D. For The Following Frame Using The Consistence Deformation Method. Knowing That E 2000 T/CM, I 30000 CM, and A 20 CM11 pages
- Early Striking and Improved Back Pro PingNo ratings yetEarly Striking and Improved Back Pro Ping2 pages
- Load Carrying Capacity of Brick Masonry Dome in Mud MortarNo ratings yetLoad Carrying Capacity of Brick Masonry Dome in Mud Mortar7 pages
- EA - Flexural Analysis of Reinforced Concrete Slabs ACI 318M-14 v1.1No ratings yetEA - Flexural Analysis of Reinforced Concrete Slabs ACI 318M-14 v1.12 pages
- Glo Sika CarboDur Grid Patented Carbon Grid Reinforcement SystemNo ratings yetGlo Sika CarboDur Grid Patented Carbon Grid Reinforcement System8 pages
- Airport To NCC Access Road Phase 2 (Aranguren - Dapdap Section) Drawings - Part 1 - 0No ratings yetAirport To NCC Access Road Phase 2 (Aranguren - Dapdap Section) Drawings - Part 1 - 0153 pages
- Single-Span Beam Analysis: User Should Make Sure To0% (1)Single-Span Beam Analysis: User Should Make Sure To1 page
- Volume Baja Re 1 (CEK VOLUME KBI DGN Waskita 2082017) EMAIL 14 Agustus 2017No ratings yetVolume Baja Re 1 (CEK VOLUME KBI DGN Waskita 2082017) EMAIL 14 Agustus 201719 pages
- Chapter 4-4 Flexural Analysis and Design of Beam Part Four (Approximate Structural Analysis)No ratings yetChapter 4-4 Flexural Analysis and Design of Beam Part Four (Approximate Structural Analysis)5 pages
- TW22.085 - Summary - Loddon Viaduct Collapse 1972 From Bragg EtcNo ratings yetTW22.085 - Summary - Loddon Viaduct Collapse 1972 From Bragg Etc15 pages

