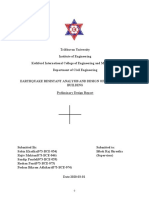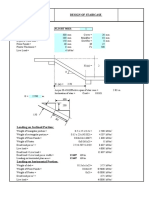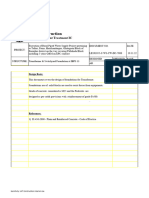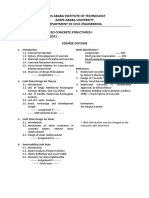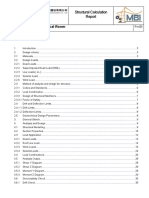Slab Bridge Design
Slab Bridge Design
Uploaded by
Lagnajit DasCopyright:
Available Formats
Slab Bridge Design
Slab Bridge Design
Uploaded by
Lagnajit DasOriginal Title
Copyright
Available Formats
Share this document
Did you find this document useful?
Is this content inappropriate?
Copyright:
Available Formats
Slab Bridge Design
Slab Bridge Design
Uploaded by
Lagnajit DasCopyright:
Available Formats
Slab Bridge design spanning over Fish pass
Live load:
Thickness of deck slab = 0.4 m
Thickness of wearing coat = 0.075 m
Density of wearing Coat = 22 kN/m3
Density of reinforced Concrete = 25 kN/m3
Clear distance between piers = 3 m
Width of bearing = 0.8 m
Assuming dia of main bar = 25 mm
Clear cover = 40 mm
Effective depth = 348 mm
Effective span Lc+b = 3+0.8 = 3.8 m
or
Lc+d = 3+0.35 = 3.35 m
Effective span considerd = min (3.8 ,3.35) = 3.35 m
Class AA tracked vehicle
0.55 1.2 0.85 0.85
1.2
2.175 2.05 1.76
Impact Factor for Class AA tracked load with span up to 5m, as per IRC-6-2017, (25%) = 1.25
Effective span = 3.35 m
Effective length of the load = 3.6+2x( 0.4+0.075) = 4.55 m
Effective width of slab for each track =
kx(1-x/l) + a
where, x = 3.35/2 = 1.67 m
a = 0.85+( 2x0.075) = 1.00 m
width of slab = 7.5+( 2x0.55) = 8.60 m
B/L = 8.6/3.3475 = 2.57 m
K for simple supported slab, as per IRC:21
= 3.00
-2000, Pg: 52
Effective width of slab for each track = 3x1.67(1-(1.67/3.35))+1 = 3.51 m
Distance between face of wheel to face of
= 1.20 m
kerb
The combined effective width for the two
= 0.55+1.2+0.85/2+2.05+3.51/2 = 5.98 m
tracks
Total live load with impact = 1.25x2x350 = 875.00 kN
Load per meter length = 875/5.98 = 146.31 kN/m
Bending Moment, due to Classs AA tracked
= (146.31x3.35/8 ) = 61.22 kN-m/m
load
Shear Force, due to Classs AA tracked load = 146.31/2 = 73.16 kN/m
Class A wheel vehicle
0.95 1.8 1.7 1.8 2.84/2
1.074 1.2 1.2
2.4
1.67
W =228
impact factor = 4.5/(6+3.35) = 0.48
Width of a wheel after dispersion parallel to
= 0.25+2x(0.4+0.075) = 1.2 m
span
Length of loading along the span = 1.2+1.2 = 2.40 m
x = (3.3475/2)-1.2/2 = 1.07 m
a = 0.5+( 2x0.075) = 0.65 m
width of slab, B = 7.5+2x0.55 = 8.60 m
B/L = 8.6/3.35 = 2.57 m
K for simple supported slab, as per IRC:21
= 3.00
-2000, Pg: 52
Effective width of slab for each track = 3x1.07(1-(1.07/3.3475))+0.65 = 2.84 m
The combined effective width for the two
= 0.55+0.15+0.25+1.8+1.7+1.8+(2.84/2) = 7.92 m
tracks
Average load of the wheel = 4x114/2 = 228 kN
Bending Moment, due to Classs A wheel = 228/x(3.3475/2-(2.4/4)) = 244.82 kN-m
Bending Moment per meter width due to
= 244.815/7.92 = 30.91 kN-m/m
Classs A wheel
Bending Moment, due to Classs A wheel
= 30.91x(1+0.48) = 45.80 kN-m/m
with impact
Shear force:
Distance of axle load I acting from support = 0.4+0.5+0.075 = 0.975 m
Distance of axle load II acting from support = 0.975+1.8 = 2.78 m
Effctive width for wheel of axle I = 3x0.975(1-(0.975/3.3475))+0.65 = 2.72 m
Effctive width for wheel of axle II = 3x2.78(1-(2.78/3.3475))+0.65 = 2.07 m
Combined effective width of four wheel of
= 1.8+1.7+1.8+(2.72/2) = 6.66 m
axle I
Combined effective width of four wheel of
= 0.55+0.15+0.25+1.8+1.7+1.8+(2.07/2) = 7.29 m
axle II
=
Shear force per unit effctive width at
228[((3.3475-0.975/(3.3475x6.66))+((3.35-2.78)/(3.35x = 29.61 kN/m
support
7.29)]
Maximum Bending Moment for live loads max = (61.22, ,45.8) = 61.22 kN-m/m
Maximum Shear force for live loads max = (73.16, , 29.61) = 73.16 kN/m
Dead load
Self weight of slab = 0.4x25 = 10 kN/m
Self weight of Wearing Coat = 0.075x22 = 1.65 kN/m
Total dead load = 10+1.65 = 11.65 kN/m
Dead load bending Moment = 11.65x3.35^2/8 = 16.32 kN-m/m
Dead load shear force = 11.65x3/2 = 17.48 kN/m
Design ultimate moments and shear forces for cross girder consider load factor as per IRC-6-2017
Span moment, MU
MU = [1.35 x MD + 1.5 x ML] = [(1.35 x 16.32+(1.5 x 61.22)] = 113.86 kN-m/m
Span shear, VU
VU = [1.35 x VD + 1.5 x VL] = [(1.35 x 17.48+(1.5 x 73.16)] = 133.33 kN/m
Reinforcement Calculations :
Mu lim = 0.133 *fck*b*d^2
Minimum depth required = sqrt((113.86x10^6/(0.133x25x1000)) = 185 mm
Clear Cover, c = 40 mm
Dia of bar, φ = 20.00 mm
effective cover = 50 mm
effective depth, d = 400-50 = 350 mm
Hence, effective depth = 350 mm
Design Bending Moment MD = 113.86 kN-m/m
Width of deck slab b = 1000 mm
Effctive Depth of deck Slab d = 350 mm
Grade of concrete fck = 25 N/mm2
Grade of steel fy = 500 N/mm2
Dia of main steel φ = 20.00 mm
Minimum area of steel required = (0.85x1000x350)/500 = 595 mm2
R=Mu/bd 2
= 0.93
Pt=100*(fck/2*fy)*[1-(1-4.598*R/fck) ] 1/2
= 0.224 %
Area of steel required per m run for
= 783 mm2
bending Ast, reqd
Area of steel required per m run for bending
= max(783, 595) = 783 mm3
Ast, reqd
Area of provided dia of bar = 314 mm2
c/c Spacing required ( tension face) s = 401 mm
c/c Spacing provided (both face) = 200 mm
c/c Reinforcement on both faces = 20 dia @ 200 C/C
Area of steel provided = 1570.80 mm2
Check for shear :
Design Shear Force VU = 133 kN
According to IRC: 112-2020, the shear strength of concerete section is computed using equation 10.1 given by
Design shear Resistance of the Member VRdc = [0.12*K*(80*ρ1*fck*)^0.33]*b*d
where, K= 1+sqrt(200/d)<2 = [(1+sqrt(200/350)] = 1.756
Value of K considerd = minimum (1.76, 2) = 1.76
ρ1=(Ast/bw.d)<0.02 = (595 /(350x1000)) = 0.004 < 0.02
VRdc = [0.12*K*(80*ρ1*fck*)^0.33]*b*d = [0.12x1.76x(80x0.004x25)^0.33]x350x1000/1000 = 152.15 kN/m
= 152 > 133 Shear reinforcement not required
You might also like
- Design of Steel StairCase.Document2 pagesDesign of Steel StairCase.Muhammad Hasan83% (6)
- IRC Conc Bridge DesignDocument16 pagesIRC Conc Bridge Designovikbasu100% (2)
- Skew Bridge DesignDocument16 pagesSkew Bridge DesignVIGNESH DNo ratings yet
- IRC Conc Bridge DesignDocument16 pagesIRC Conc Bridge DesignovikbasuNo ratings yet
- CH Design-R1 PDFDocument12 pagesCH Design-R1 PDFmazumdar_satyajitNo ratings yet
- DESIGN OF ABUTMENT 30m COMPOSITE GIRDER IN N F RAILWAY PDFDocument33 pagesDESIGN OF ABUTMENT 30m COMPOSITE GIRDER IN N F RAILWAY PDFShashibhushan SinghNo ratings yet
- Purlin and Girth DesignDocument11 pagesPurlin and Girth DesignRajveer SinghNo ratings yet
- Staging Design For Bridge SlabDocument10 pagesStaging Design For Bridge SlabRajarathinam RajamanickamNo ratings yet
- Box Culvert BBS FormatDocument3 pagesBox Culvert BBS FormatHemant GaikwadNo ratings yet
- Slab Bridge Design ExampleDocument12 pagesSlab Bridge Design ExampleDaniel SolomonNo ratings yet
- 28 DeckDocument15 pages28 Deckmirshoaib954No ratings yet
- Design of R.C.C Tee Beam Bridge 5.1 Design of Deck Slab 5.1.1 DATADocument24 pagesDesign of R.C.C Tee Beam Bridge 5.1 Design of Deck Slab 5.1.1 DATANithin M.TNo ratings yet
- 10M. Slab DesignDocument8 pages10M. Slab Designsanjay vermaNo ratings yet
- Irc Specification and Loading - RC Solid Slab BridgeDocument10 pagesIrc Specification and Loading - RC Solid Slab Bridgebapi ghoshNo ratings yet
- Slab CulvertDocument5 pagesSlab CulvertsomeshleocolaNo ratings yet
- DDDDDD DD DDDD DDDD DDD DDDDDocument11 pagesDDDDDD DD DDDD DDDD DDD DDDDkitti kothapalliNo ratings yet
- Design Composite Girder.Document42 pagesDesign Composite Girder.arabindaNo ratings yet
- Slab DesignDocument3 pagesSlab DesignsomeshleocolaNo ratings yet
- Design of Slab 16mDocument8 pagesDesign of Slab 16mKumar AtrayNo ratings yet
- Implusive and Convective CalculationDocument140 pagesImplusive and Convective CalculationVISHAL GUPTANo ratings yet
- Design of Deck SlabDocument5 pagesDesign of Deck Slabjignesh shahNo ratings yet
- Winch Calculation TUG BOAT Biak 30Document10 pagesWinch Calculation TUG BOAT Biak 30SanieBurhan100% (4)
- Design of Slab SDocument25 pagesDesign of Slab Sapi-19754583No ratings yet
- Quiz 2Document4 pagesQuiz 2Jerome M. GuetaNo ratings yet
- GRK-CV-17CV741-DESIGN OF BRIDGES - MODULE - 2 (DESIGN OF DECK SLAB) - Deck Slab - 11Document24 pagesGRK-CV-17CV741-DESIGN OF BRIDGES - MODULE - 2 (DESIGN OF DECK SLAB) - Deck Slab - 11monikaNo ratings yet
- Design of Deck SlabDocument14 pagesDesign of Deck SlabManohar Manu100% (1)
- Design of Stagging For Cantilever Portion of Decking For PSC Box Structure Bridge Over River Ajoy Near ShibpurDocument4 pagesDesign of Stagging For Cantilever Portion of Decking For PSC Box Structure Bridge Over River Ajoy Near ShibpurLikhon Biswas100% (1)
- Bridge Design HardikDocument9 pagesBridge Design HardikmahakNo ratings yet
- PART 4Document24 pagesPART 4Aafreen AbuthahirNo ratings yet
- LS, Sections of TunnelDocument12 pagesLS, Sections of TunnelMirNo ratings yet
- Hydraulic Calc - MAHANAR - xlsx2Document2 pagesHydraulic Calc - MAHANAR - xlsx2Avishek DeyNo ratings yet
- Wall: Wall No.13 (3.3) M - Panel No. 348: 1.1. ReinforcementDocument4 pagesWall: Wall No.13 (3.3) M - Panel No. 348: 1.1. ReinforcementAli Al-BashaNo ratings yet
- 4Document1 page4SGNo ratings yet
- Stair CaseDocument5 pagesStair CaseMahitha ReddyNo ratings yet
- 02-01-10 - Eccentric Footing DesignDocument7 pages02-01-10 - Eccentric Footing DesignB Paari VallalNo ratings yet
- Design of A Staircase Central Stringer BDocument6 pagesDesign of A Staircase Central Stringer BMOHAMED BASUNINo ratings yet
- Volume 3 Design 11115Document57 pagesVolume 3 Design 11115abhijeet sahuNo ratings yet
- Design of Pre-Cast Stair According To Bs 8110, 1997: First Flight 1. Design InputDocument2 pagesDesign of Pre-Cast Stair According To Bs 8110, 1997: First Flight 1. Design InputJD Hema100% (1)
- Culvert CheckingDocument11 pagesCulvert Checkingnoto.sugiartoNo ratings yet
- Discovery 1Document6 pagesDiscovery 1Victor OmotoriogunNo ratings yet
- Culvert Slab DesignDocument2 pagesCulvert Slab DesignVenus ChaudharyNo ratings yet
- Slab Bridge SoftDocument9 pagesSlab Bridge SoftAsfaw BelayNo ratings yet
- Calculation ExcelDocument16 pagesCalculation ExcelAbdul rahmanNo ratings yet
- Hmmer Head Pier DesignDocument24 pagesHmmer Head Pier Designabadittadesse100% (1)
- DESIGN AqueductDocument89 pagesDESIGN AqueductmukhleshNo ratings yet
- 1.preliminary DESIGNDocument7 pages1.preliminary DESIGNSandip Paudel100% (1)
- Pier Design AnkitDocument182 pagesPier Design AnkitAjayvidyanand SharmaNo ratings yet
- New PSC I GirderDocument64 pagesNew PSC I Girderrahul sumanNo ratings yet
- 16 Design of StaircaseDocument5 pages16 Design of StaircaseRishikesh YadavNo ratings yet
- Design of Slab: Ly/lx 2. So This Is Two Way SlabDocument6 pagesDesign of Slab: Ly/lx 2. So This Is Two Way SlabSudip ShresthaNo ratings yet
- Wsa - Adb NCRPB - FR - Vol V A-2 GZB Detailed DesignsDocument90 pagesWsa - Adb NCRPB - FR - Vol V A-2 GZB Detailed DesignsmagenNo ratings yet
- SEND-Slab span4.32m-LL33.4knDocument10 pagesSEND-Slab span4.32m-LL33.4knmathuNo ratings yet
- FOB at Nekarikallu StationDocument16 pagesFOB at Nekarikallu StationsandeepNo ratings yet
- Design of Purlin No:: 1.geometry Data 1.1 Material PropertiesDocument7 pagesDesign of Purlin No:: 1.geometry Data 1.1 Material PropertiesFakhira Alya SabrinaMzNo ratings yet
- Slab Design:-Out House Room: (One Long & One Short Edge Discontineous) (Two Way)Document13 pagesSlab Design:-Out House Room: (One Long & One Short Edge Discontineous) (Two Way)Jordy CoolNo ratings yet
- Bridge Design (Shear Force and Bending Moment Calculation) : Irc Class Aa Tracked VehicleDocument20 pagesBridge Design (Shear Force and Bending Moment Calculation) : Irc Class Aa Tracked VehicleBhavsar NilayNo ratings yet
- Design of RCC Staircase For Lachen - R0Document4 pagesDesign of RCC Staircase For Lachen - R0KRKA Engineers100% (1)
- Deck Slab Bridge Design IRC AA TrackedDocument7 pagesDeck Slab Bridge Design IRC AA TrackedSurya75% (4)
- Slab400 2Document2 pagesSlab400 2Aek JanNo ratings yet
- Analytical Modeling of Solute Transport in Groundwater: Using Models to Understand the Effect of Natural Processes on Contaminant Fate and TransportFrom EverandAnalytical Modeling of Solute Transport in Groundwater: Using Models to Understand the Effect of Natural Processes on Contaminant Fate and TransportNo ratings yet
- 3D Modeling of Nonlinear Wave Phenomena on Shallow Water SurfacesFrom Everand3D Modeling of Nonlinear Wave Phenomena on Shallow Water SurfacesNo ratings yet
- Discrete-continuum Coupling Method to Simulate Highly Dynamic Multi-scale Problems: Simulation of Laser-induced Damage in Silica Glass, Volume 2From EverandDiscrete-continuum Coupling Method to Simulate Highly Dynamic Multi-scale Problems: Simulation of Laser-induced Damage in Silica Glass, Volume 2No ratings yet
- Monorail-800-2007Document15 pagesMonorail-800-2007Lagnajit DasNo ratings yet
- DFGDocument1 pageDFGLagnajit DasNo ratings yet
- LDRDocument3 pagesLDRLagnajit DasNo ratings yet
- RoofBeam Details 3Document1 pageRoofBeam Details 3Lagnajit DasNo ratings yet
- G.f.roof Beam LayoutDocument1 pageG.f.roof Beam LayoutLagnajit DasNo ratings yet
- Roof Beam Details 4Document1 pageRoof Beam Details 4Lagnajit DasNo ratings yet
- Beam DesignDocument3 pagesBeam DesignLagnajit DasNo ratings yet
- 01 Kudabaga Load Calculations 6-8-23Document17 pages01 Kudabaga Load Calculations 6-8-23Lagnajit DasNo ratings yet
- Extension PMC - PQC ROADDocument2 pagesExtension PMC - PQC ROADLagnajit DasNo ratings yet
- Beam Trestle StagingDocument5 pagesBeam Trestle StagingLagnajit DasNo ratings yet
- Hamirpur Barrage - Divide Wall Stability Analysis: Normal ConditionDocument11 pagesHamirpur Barrage - Divide Wall Stability Analysis: Normal ConditionLagnajit DasNo ratings yet
- 01 - Load Calculations 18.07.2023Document19 pages01 - Load Calculations 18.07.2023Lagnajit DasNo ratings yet
- Hamirpur Barrage - Stability Analysis: Input DataDocument11 pagesHamirpur Barrage - Stability Analysis: Input DataLagnajit DasNo ratings yet
- Stability AnalysisDocument592 pagesStability AnalysisLagnajit DasNo ratings yet
- Column DesignDocument3 pagesColumn DesignLagnajit DasNo ratings yet
- Hamirpur 17.08.23Document203 pagesHamirpur 17.08.23Lagnajit DasNo ratings yet
- Beam Name 2Document1 pageBeam Name 2Lagnajit DasNo ratings yet
- Tilt Calculation - Gurundia SiteDocument1 pageTilt Calculation - Gurundia SiteLagnajit DasNo ratings yet
- Pre Filtration FoundationDocument107 pagesPre Filtration FoundationLagnajit DasNo ratings yet
- 4.1 Wall 1 400counterDocument10 pages4.1 Wall 1 400counterLagnajit DasNo ratings yet
- Transformer Foundation at IBPS 13Document49 pagesTransformer Foundation at IBPS 13Lagnajit DasNo ratings yet
- L&T Construction: Water & Effluent Treatment IC - EDRCDocument4 pagesL&T Construction: Water & Effluent Treatment IC - EDRCLagnajit DasNo ratings yet
- 0.3 Deck SlabDocument5 pages0.3 Deck SlabLagnajit DasNo ratings yet
- 4.2 Wall 2 300Document5 pages4.2 Wall 2 300Lagnajit DasNo ratings yet
- Design ReportDocument83 pagesDesign ReportLagnajit DasNo ratings yet
- Design Training Program For PR Examination - Feb/ Mar 2020Document1 pageDesign Training Program For PR Examination - Feb/ Mar 2020buildings departmentNo ratings yet
- Autoclaved Aerated Concrete (Aac) SlabsDocument14 pagesAutoclaved Aerated Concrete (Aac) SlabsAshrf MohamedNo ratings yet
- Usg Me Drywall Track - U Shape Technical DatasheetDocument4 pagesUsg Me Drywall Track - U Shape Technical Datasheetabdulsalam alqhtaniNo ratings yet
- FCI-24-001 - C12 - 460x100 Plate - SeismicDocument5 pagesFCI-24-001 - C12 - 460x100 Plate - SeismicMukul DasNo ratings yet
- Costa Rica PDFDocument10 pagesCosta Rica PDFAlvaritopito90No ratings yet
- Portal FrameDocument16 pagesPortal FrameJoshua Mark MuhenyeriNo ratings yet
- RCC Bund Wall Without Shear KeyDocument19 pagesRCC Bund Wall Without Shear Keydubin strukturNo ratings yet
- Brochure TechSpan 2Document2 pagesBrochure TechSpan 2kunal humaneNo ratings yet
- EferencesDocument0 pagesEferenceswearplayNo ratings yet
- Canal Trough DesignDocument27 pagesCanal Trough DesignVenkatarathnam PulipatiNo ratings yet
- Design of Unbraced Multi-Storey Steel FramesDocument7 pagesDesign of Unbraced Multi-Storey Steel FramestaosyeNo ratings yet
- Systems Engineering Chenab Bridge Construction Project Course ProjectDocument6 pagesSystems Engineering Chenab Bridge Construction Project Course Projectaniruddha nikamNo ratings yet
- Chapter 4. Compression Member Design: CE 470: Design of Steel Structures - Prof. VarmaDocument25 pagesChapter 4. Compression Member Design: CE 470: Design of Steel Structures - Prof. VarmajahirNo ratings yet
- Mix Design of M40 Concrete: 20 100 Good Moderate OPC-53 3.15 2.67 2.66 0.7 0.81 1438 1565 1552Document4 pagesMix Design of M40 Concrete: 20 100 Good Moderate OPC-53 3.15 2.67 2.66 0.7 0.81 1438 1565 1552G KNo ratings yet
- Sample Quality MetricsDocument16 pagesSample Quality MetricsGhayas JawedNo ratings yet
- Foundation Engineering CIVE422: Pile FoundationsDocument159 pagesFoundation Engineering CIVE422: Pile FoundationsKarim SadekNo ratings yet
- Review On Joints in Cement Concrete PavementDocument9 pagesReview On Joints in Cement Concrete Pavementcontrax8No ratings yet
- ColumnDocument65 pagesColumnCharizza Montarin CE100% (1)
- EndsemDocument2 pagesEndsemAbhi AbhiNo ratings yet
- MortarDocument56 pagesMortarAlemayehu Darge100% (1)
- ACI 318M-11 RC Beam Ledge Design - v0.01 - 2017-10-11Document12 pagesACI 318M-11 RC Beam Ledge Design - v0.01 - 2017-10-11taw1021966m100% (1)
- Rcs I Lecture NoteDocument91 pagesRcs I Lecture NoteTewodros AbateNo ratings yet
- NSCP 2010 v1 Chapter 2 - Loads and Actions - Final DraftDocument110 pagesNSCP 2010 v1 Chapter 2 - Loads and Actions - Final DraftAnonymous ncy8DzL4No ratings yet
- Reinforced Concrete Design FormulasDocument5 pagesReinforced Concrete Design FormulasRogie Neth Hallera Abatayo100% (2)
- BS8500Document29 pagesBS8500Heba MahmoudNo ratings yet
- Verco Floor Deck Catalog VF4 03-2012 PDFDocument100 pagesVerco Floor Deck Catalog VF4 03-2012 PDFFerdie TolosaNo ratings yet
- Calculation Report Bagging Electrical RoomDocument131 pagesCalculation Report Bagging Electrical RoomGee - FNo ratings yet
- On Grade Slab CJ Detail (NZ Notes)Document76 pagesOn Grade Slab CJ Detail (NZ Notes)Percre ChanNo ratings yet
- ESTIMATE Concrete-and-MasonryDocument155 pagesESTIMATE Concrete-and-MasonryAljon CabahugNo ratings yet













































