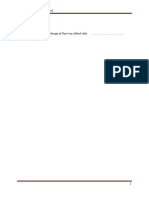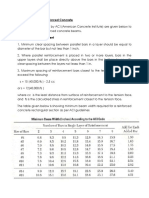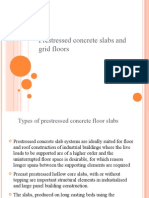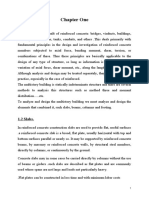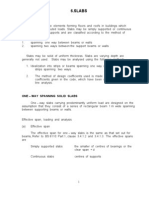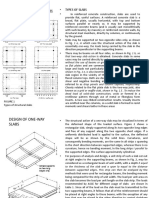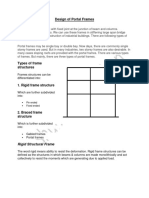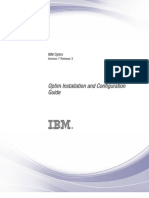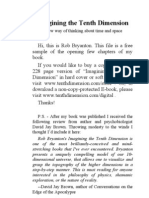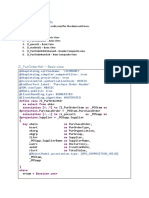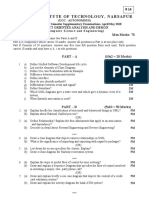Chapter 4
Chapter 4
Uploaded by
Tsegaye KassaCopyright:
Available Formats
Chapter 4
Chapter 4
Uploaded by
Tsegaye KassaOriginal Title
Copyright
Available Formats
Share this document
Did you find this document useful?
Is this content inappropriate?
Copyright:
Available Formats
Chapter 4
Chapter 4
Uploaded by
Tsegaye KassaCopyright:
Available Formats
CHAPTER 4: DESIGN OF REINFORCED CONCRETE SLABS
4.1. ANALYSIS AND DESIGN OF ONE-WAY SLAB SYSTEM
4.1.1. Introduction
In reinforced concrete construction, slabs are used to provide flat, useful surfaces. A reinforced
concrete slab is a broad, flat plate, usually horizontal, with top and bottom surfaces parallel or
nearly so. It may be supported by reinforced concrete beams (and is usually cast monolithically
with such beams), by masonry or reinforced concrete walls, by structural steel members, directly
by columns, or continuously by the ground. Slabs are surface plane elements that bear loads
transverse to their plain. Most of the times, slabs are statically indeterminate elements that
consequently redistribute the stresses applied to them. This ability makes them highly secure
against bending and shear failure.
Figure 3-1: Types of slabs based on their load transfer mechanism
1. One-way slabs: They are those either supported on the two out of four opposite sides or the
longer span to short span ratio is at least equal to 2.
Reinforced Concrete Structures I Page 1
2. Two-way slabs: They are those supported on all four sides and the longer span to short span
ratio is less than 2.
3. Cantilever slabs: They are those with a fixed support on only one out of four sides.
Figure 3-2: One-way slab supported by two beams
In the design and analysis of one-way slab systems a 1m strip of slab along the load transverse
direction is considered as shown below.
Reinforced Concrete Structures I Page 2
4.1.2. Analysis of One-Way Slabs
For one-way slab sections with under both a negative and positive bending moment follows the
procedures analysis of rectangular sections discussed in chapter 3. The only exception is that the
width of the slab considered is 1m as previously pointed out.
4.1.3. Design of One-Way Slab
4.1.3.1. Concrete cover
The cover requirement for bond and durability are the same for that of beam requirements
discussed in chapter 3.
But for fire resistance the minimum dimension and cover requirements are given in EN 1992-1-
2:2004 table 5.8.
Reinforced Concrete Structures I Page 3
3.1.3.2. Minimum and Maximum area of reinforcement (Flexural reinforcement)
For the minimum and the maximum steel percentages in the main direction sections 2.5.4.3
(chapter 2) apply.
Secondary transverse reinforcement of not less than 20% of the principal reinforcement should be
provided in one-way slabs. In areas near supports transverse reinforcement to principal top bars is
not necessary where there is no transverse bending moment.
The spacing of bars should not exceed Smax,slabs.
Note; The value of Smax,slabs for use in a Country may be found in its National Annex. The
recommended value is:
for the principal reinforcement, 3h ≤ 400 mm, where h is the total depth of the slab;
for the secondary reinforcement, 3.5h ≤ 450 mm.
In areas with concentrated loads or areas of maximum moment those provisions become
respectively:
for the principal reinforcement, 2h ≤ 250 mm
for the secondary reinforcement, 3h ≤ 400 mm.
3.1.3.3. Design of one-way slab
The same procedure carried out for design of singly reinforced rectangular beam sections (2.6.5.2)
can be adopted for one-way slabs but the above discussed points must be adopted in the design
procedures.
Reinforced Concrete Structures I Page 4
3.1.4. One-Way Ribbed Slabs
The same procedure carried out for design of singly reinforced rectangular beam sections, can be
adopted for one-way slabs Analysis and design of one-way ribbed slabs.
Long-span floors for relatively light live loads can be constructed as a series of closely spaced,
cast-in-place T-beams (or joists or ribs) with a cross section as shown in figure 3.3. The joists span
one way between beams. Most often, removable metal forms referred to as fillers or pans are used
to form the joists. Occasionally, joist floors are built by using clay-tile fillers, which serve as forms
for the concrete in the ribs that are left in place to serve as the celling.
Figure 3-3: Ribbed slab layout
Ribbed slabs are more economical than solid slabs for long spans with relatively light loads. They
may be constructed in a variety of ways as discussed above. Two principal methods of construction
are:
1. ribbed slabs without permanent blocks,
2. Ribbed slabs with permanent hollow or solid blocks.
Reinforced Concrete Structures I Page 5
Figure 3-4: (a) Ribbed slab; (b) ribbed slab with hollow blocks
Figure 3-5: Typical ribbed slab cross-section
3.1.4.1. General Requirements
The topping or concrete floor panels between ribs may or may not be considered to contribute to
the strength of the slab. The hollow or solid blocks may also be counted in assessing the strength
Reinforced Concrete Structures I Page 6
using rules given in the codes. The design of slabs with topping taken into account but without
permanent blocks is discussed as follows.
Ribbed Slab Proportions
The main requirements of proportions for ribbed slabs without permanent blocks are as follows:
1. The centers of ribs should not exceed 1.5 m;
2. The depth of ribs excluding topping should not exceed four times their average width;
3. The minimum rib width should be determined by consideration of cover, bar spacing and fire
resistance. Referring in the code, the minimum rib width is 125 mm;
4. The thickness of structural topping or flange should not be less than 50 mm or one tenth of the
clear distance between ribs.
3.1.4.2. Procedure for Design of Ribbed Slabs
1. Shear forces and moments: Shear forces and moments for continuous slabs can be obtained by
elastic analysis.
2. Design for moment and moment reinforcement: The mid-span section is designed as a T-beam
with flange width equal to the distance between ribs. The support section is designed as a
rectangular beam. The slab may be made solid near the support to increase shear resistance.
Moment reinforcement consisting of one or more bars is provided in the top and bottom of the
ribs. If appropriate, bars can be curtailed in a similar way to bars in solid slabs
3. Shear resistance and shear reinforcement
4. Reinforcement in the topping: Mesh reinforcement with a cross-sectional area of not less than
0.12% of the area of the topping in each direction should be provided. The spacing of wires should
not exceed one-half the center-to-center distance of the ribs. The mesh is placed in the center of
the topping and requirements of cover in the code should be satisfied. If the ribs are widely spaced
the topping may need to be designed for moment and shear as a continuous one-way slab between
ribs.
3.2. ANALYSIS AND DESIGN OF TWO-WAY SOLID SLABS
3.2.1. Introduction
Slabs may be supported on two opposite sides only, as shown in Figure 3-6a, in which case the
structural action of the slab is essentially one-way, the loads being carried by the slab in the
direction perpendicular to the supporting beams. There may be beams on all four sides, as shown
in Figure 3-6b, so that two-way slab action is obtained. Intermediate beams, as shown in Figure 3-
6c, may be provided. If the ratio of length to width of one slab panel is larger than about 2, most
of the load is carried in the short direction to the supporting beams and one-way action is obtained
in effect, even though supports are provided on all sides. Concrete slabs in some cases may be
carried directly by columns, as shown in Figure 3-6d, without the use of beams or girders. Such
slabs are described as flat plates and are commonly used where spans are not large and loads not
particularly heavy. Flat slab construction, shown in Figure 3-6e is also beamless but incorporates
a thickened slab region in the vicinity of the column and often employs flared column tops. Both
are devices to reduce stresses due to shear and negative bending around the columns. They are
referred to as drop panels and column capitals, respectively. Closely related to the flat plate slab
Reinforced Concrete Structures I Page 7
is the two-way joist, also known as a grid or waffle slab, shown in Figure 3-6f. To reduce the dead
load of solid-slab construction, voids are formed in a rectilinear pattern through use of metal or
fiberglass form inserts. A two-way ribbed construction results. Usually, inserts are omitted near
the columns, so a solid slab is formed to resist moments and shear better in these areas.
Figure 3-6: Types of Structural Slabs
3.2.2. Behavior of Two-Way Edge-Supported Slabs
In many cases, rectangular slabs are of such proportions and are supported in such a way that two-
way action results. When loaded, such slabs bend into a dished surface rather than a cylindrical
Reinforced Concrete Structures I Page 8
one. This means that at any point the slab is curved in both principal directions, and since bending
moments are proportional to curvatures, moments also exist in both directions. To resist these
moments, the slab must be reinforced in both directions, by at least two layers of bars
perpendicular, respectively, to two pairs of edges. The slab must be designed to take a
proportionate share of the load in each direction.
The simplest type of two-way slab action is that represented by Figure 3-7b, where the slab, or
slab panel, is supported along its four edges by relatively deep, stiff, monolithic concrete beams
or by walls or steel girders. If the concrete edge beams are shallow or are omitted altogether, as
they are for flat plates and flat slabs, deformation of the floor system along the column lines
significantly alters the distribution of moments itself. The present discussion pertains to the former
type, in which edge supports are stiff enough to be considered unyielding.
Such a slab is shown in Figure 3-7 to visualize its flexural performance; it is convenient to think
of it as consisting of two sets of parallel strips, in each of the two directions, intersecting each
other. Evidently, part of the load is carried by one set and transmitted to one pair of edge supports,
and the remainder by the other.
Figure 3-7: Two-way slab on simple edge supports: (a) bending of center strips of slab; (b)
grid model of slab
Figure 3-7a shows the two center strips of a rectangular plate with short span 𝑙 and long span 𝑙 .
If the uniform load is q per square meter of slab, each of the two strips acts approximately as a
simple beam, uniformly loaded by its share of q, because these imaginary strips actually are part
of the same monolithic slab; their deflections at the intersection point must be the same. Equating
the center deflections of the short and long strips gives
Reinforced Concrete Structures I Page 9
5𝑞 𝑙 5𝑞 𝑙
=
384𝐸𝐼 384𝐸𝐼
Where 𝑞 is the share of the load 𝑞 carried in the short direction and 𝑞 is the share of the load 𝑞
carried in the long direction. Consequently,
𝑞 𝑙
=
𝑞 𝑙
One sees that the larger share of the load is carried in the short direction, the ratio of the two
portions of the total load being inversely proportional to the fourth power of the ratio of the spans.
This result is approximate because the actual behavior of a slab is more complex than that of the
two intersecting strips. An understanding of the behavior of the slab itself can be gained from
Figure 3-7b, which shows a slab model consisting of two sets of three strips each. It is seen that
the two central strips 𝑠 and 𝑙 bend in a manner similar to that shown in Figure 3-7a. The outer
strips 𝑠 and 𝑙 , however, are not only bent but also twisted. Consider, for instance, one of the
intersections of 𝑠 and 𝑙 . It is seen that at the intersection the exterior edge of strip 𝑙 is at higher
elevation than the interior edge, while at the nearby end of strip 𝑙 both edges are at the same
elevation; the strip is twisted. This twisting result in torsional stresses and torsional moments that
are seen to be most pronounced near the corners. Consequently, the total load on the slab is carried
not only by the bending moments in two directions but also by the twisting moments. For this
reason, bending moments in elastic slabs are smaller than would be computed for sets of
unconnected strips loaded by 𝑞 and 𝑞 . For instance, for a simply supported square slab,𝑞 =
𝑞 = 𝑞/2. If only bending were present, the maximum moment in each strip would be
(𝑞/2)𝑙
= 0.0625𝑞𝑙
8
The exact theory of bending of elastic plates shows that actually the maximum moment in such a
square slab is only 0.048𝑞𝑙 , so that in this case the twisting moments relieve the bending moments
by about 25 percent.
The largest moments occurs where the curvature is sharpest. Figure 3-7b shows this to be the case
at midspan of the short strips 𝑠 . Suppose the load is increased until this location is overstressed,
so that the steel at the middle of strip 𝑠 is yielding. If the strip were an isolated beam, it would
now fail. Considering the slab as a whole, however, one sees that no immediate failure will occur.
The neighboring strips (those parallel as well as those perpendicular to 𝑠 ), being actually
monolithic with it, will take over any additional load that strip 𝑠 can no longer carry until they, in
Reinforced Concrete Structures I Page 10
turn, start yielding. This inelastic redistribution will continue until in a rather large area in the
central portion of the slab all the steel in both directions is yielding. Only then will the entire slab
fail. From this reasoning, which is confirmed by tests, it follows that slabs need not be designed
for the absolute maximum moment in each of the two directions (such as 0.048𝑞𝑙 in the example
given in the previous paragraph), but only for a smaller average moment in each of the two
directions in the central portion of the slab. For instance, one of the several analytical methods in
general use permits a square slab to be designed for a moment of 0.036𝑞𝑙 . By comparison with
the actual elastic maximum moment 0.048𝑞𝑙 , it is seen that, owing to inelastic redistribution, a
moment reduction of 25 percent is provided.
The largest moment in the slab occurs at midspan of the short strip 𝑠 of Figure 3-7b. It is evident
that the curvature, and hence the moment, in the short strip 𝑠 is less than at the corresponding
location of strip 𝑠 . Consequently, a variation of short-span moment occurs in the long direction
of the span. This variation of short-span moment occurs in the long direction of the span. This
variation is shown qualitatively in Figure 3-8. The short-span moment diagram in Figure 3-8a is
valid along the strip 1-1. Elsewhere, the maximum-moment value is less, as shown. Other moment
ordinates are reduced proportionately. Similarly, the long-span moment diagram in Figure 3-8
applies only at the longitudinal centerline of the slab; elsewhere, ordinates are reduced according
to the variation shown. These variations in maximum moment across the width and length of a
rectangular slab are accounted for in an approximate way in most practical design methods by
designing for a reduced moment in the outer quarters of the slab span in each direction.
It should be noted that only slabs with side ratios less than about 2 needs to be treated as two-way
slabs. From Equation above, it is seen that for a slab of this proportion, the share of the load carried
in the long direction is only on the order of one-sixteenth of that in the short direction. Such a slab
acts almost as if it were spanning in the short direction only. Consequently, rectangular slab panels
with an aspect ratio of 2 or more may be reinforced for one-way action, with the main steel
perpendicular to the long edges.
Reinforced Concrete Structures I Page 11
Figure 3-8: Moments and moment variations in a uniformly loaded slab with simple supports
on four sides
Consistent with the assumptions of the analysis of two-way edge supported slabs, the main flexural
reinforcement is placed in an orthogonal pattern, with reinforcing bars parallel and perpendicular
to the supported edges. As the positive steel is placed in two layers, the effective depth d for the
upper layer is smaller than that for the lower layer by one bar diameter. Because the moments in
the long direction are the smaller ones, it is economical to place the steel in that direction on top
of the bars in the short direction. The stacking problem does not exist for negative reinforcement
perpendicular to the supporting edge beams except at the corners, where moments are small.
The twisting moments discussed earlier are usually of consequences only at exterior corners of a
two-way slab system, where they tend to crack the slab at the bottom along the panel diagonal, and
at the top perpendicular to the panel diagonal. Special reinforcement should be provided at exterior
corners in both the bottom and top of the slab, for a distance in each direction from the corner in
both the bottom and top of the slab, for a distance in each direction from the corner equal to one-
fifth the longer span of the corner panel, as shown in Figure 3-9. The reinforcement at the top of
the slab should be parallel to the diagonal from the corner, while that at the bottom should be
perpendicular to the diagonal.
Reinforced Concrete Structures I Page 12
Figure 3-9: Special reinforcement at exterior corners of a beam- supported two-way slab
3.2.3. Design of Two – Way Edge Supported Slabs Using Yield-Line Coefficients
For rectangular slabs with standard edge conditions and subject to uniformly distributed loads,
normally the bending moments are obtained using tabulated coefficients. Such coefficients are
provided later in this section.
3.2.3.1. Simply supported slabs
When simply-supported slabs do not have adequate provision to resist torsion at the corners, and
to prevent the corners from lifting, the maximum moments per unit width are given by the
following equations:
𝑀 = 𝛼 𝑞𝑙
𝑀 = 𝛼 𝑞𝑙
Note: Values for 𝛼 and 𝛼 are given in Table 3-1.
Where:
𝑀 Maximum design ultimate moments either over supports or at mid-span on strips
of unit width and span 𝑙
𝑀 Maximum design ultimate moments either over supports or at mid-span on strips
of unit width and span 𝑙
𝛼 and 𝛼 Moment coefficients
𝑞 Total design ultimate load per unit area
𝑙 Length of shorter side
𝑙 Length of longer side
The values in Table 3-1are derived from the following equations:
𝑙 /𝑙
𝛼 =
8(1 + 𝑙 /𝑙 )
Reinforced Concrete Structures I Page 13
𝑙 /𝑙
𝛼 =
8(1 + 𝑙 /𝑙 )
Table 3-1: Bending moment coefficients for slabs spanning in two directions at right angles,
simply supported on four sides
𝑙 /𝑙 1.0 1.1 1.2 1.3 1.4 1.5 1.75 2.0
𝛼 0.062 0.074 0.084 0.093 0.099 0.104 0.113 0.118
𝛼 0.062 0.061 0.059 0.055 0.051 0.046 0.037 0.029
3.2.3.2. Rectangular panels with restrained edges
In slabs where the corners are prevented from lifting, and provision for torsion is made, the
maximum design moments per unit width are given by the following equations.
𝑀 = 𝛽 𝑞𝑙
𝑀 = 𝛽 𝑞𝑙
Note: Values of 𝛽 and 𝛽 are given in Table 3-2
Where:
𝛽 and 𝛽 Moment coefficients
The above equations and the coefficients in Table 3-2 may be derived from the following
equations:
𝛽 = (24 + 2𝑁 + 1.5𝑁 )/1000
2 𝑙𝑥
𝛾 = [3 − 18 𝛽𝑦 + 𝛽1 + 𝛽𝑦 + 𝛽2 ]
9 𝑙𝑦
𝛾= 𝛽𝑥 + 𝛽3 + 𝛽𝑥 + 𝛽4
Where:
𝑁 Number of discontinuous edges (0 ≤ 𝑁 ≤ 4)
𝑀 Maximum design ultimate moments either over supports or at mid-span on
strips of unit width and span 𝑙
𝛽 and 𝛽 Hogging moments, per unit width, over the shorter edges divided by 𝑞𝑙
𝛽 and 𝛽 Hogging moments, per unit width, over the longer edges divided by 𝑞𝑙
𝑙 Length of shorter side
𝑙 Length of longer side
Note: 𝛽 and 𝛽 take values of 4/3𝛽 for continuous edges or zero for discontinuous edges.
𝛽 and 𝛽 take values of 4/3𝛽 for continuous edges or zero for discontinuous edges.
The conditions in which the equations may be used for continuous slabs only are as follows.
a) The characteristic dead and imposed loads on adjacent panels are approximately the same as on
the panel being considered.
Reinforced Concrete Structures I Page 14
b) The span of adjacent panels in the direction perpendicular to the line of the common support is
approximately the same as the span of the panel considered in that direction.
Table 3-2: Bending moment coefficients for rectangular panels supported on four sides with
provision for torsion at corners
Type of Panel and Short span coefficients, 𝛽 Long span
moments considered Values of 𝑙 /𝑙 coefficients,
𝛽 for all
1.0 1.1 1.2 1.3 1.4 1.5 1.75 2.0 values of 𝑙 /𝑙
Interior Panels
Negative moment at 0.031 0.037 0.042 0.046 0.050 0.053 0.059 0.063 0.032
continuous edge
Positive moment at mid- 0.024 0.028 0.032 0.035 0.037 0.040 0.044 0.048 0.024
span
One short edge
discontinuous
Negative moment at 0.039 0.044 0.048 0.052 0.055 0.058 0.063 0.067 0.037
continuous edge
Positive moment at 0.029 0.033 0.036 0.039 0.041 0.043 0.047 0.050 0.028
mid-span
One long edge
discontinuous
Negative moment at 0.039 0.049 0.056 0.063 0.068 0.073 0.082 0.089 0.037
continuous edge
Positive moment at 0.030 0.036 0.042 0.047 0.051 0.055 0.062 0.067 0.028
mid-span
Two adjacent edges
discontinuous
Negative moment at 0.047 0.056 0.063 0.069 0.074 0.078 0.087 0.093 0.045
continuous edge
Positive moment at mid- 0.036 0.042 0.047 0.051 0.055 0.059 0.065 0.070 0.034
span
Two short edges
discontinuous
Negative moment at 0.046 0.050 0.054 0.057 0.060 0.062 0.067 0.070 -
continuous edge
Positive moment at mid-
span 0.034 0.038 0.040 0.043 0.045 0.047 0.050 0.053 0.034
Two long edges
discontinuous
Negative moment at - -- - - - - - - 0.045
continuous edge
Positive moment at mid- 0.034 0.046 0.056 0.065 0.072 0.078 0.091 0.100 0.034
span
Reinforced Concrete Structures I Page 15
Three edges
discontinuous (one long
edge continuous)
Negative moment at 0.057 0.065 0.071 0.076 0.081 0.084 0.092 0.098 -
continuous edge
Positive moment at mid- 0.043 0.048 0.053 0.057 0.060 0.063 0.069 0.074 0.044
span
Three edges
discontinuous (one
short edge continuous)
Negative moment at - - - - - - - - 0.058
continuous edge
Positive moment at mid- 0.042 0.054 0.063 0.071 0.078 0.084 0.096 0.105 0.044
span
Four edges
discontinuous
Positive moment at mid- 0.055 0.065 0.074 0.081 0.087 0.092 0.103 0.111 0.056
span
Figure 3-10: Explanation of the derivation of the coefficient of Table 3-2
3.2.3.3. Restrained slab with unequal conditions at adjacent panels
𝑀 and 𝑀 are the support moments for panels 1 and 2, respectively, and 𝑀 and 𝑀 are the
span moments for panels 1 and 2, respectively.
In some cases, the bending moments at a common support, obtained by considering the two
adjacent panels in isolation, may differ significantly (say by 10%), because of the differing edge
condition at the far supports or differing span lengths or loading.
Consider panels 1 and 2 in Figure 3-11. As the support on grid A for panel 1 is discontinuous and
support on grid C for panel 2 is continuous, the moments for panels 1 and 2 for the support on grid
C for panel 2 is continuous, the moments for panels 1 and 2 for the support on grid B could be
Reinforced Concrete Structures I Page 16
significantly different. In these circumstances, the slab may be reinforced throughout for the worst
case span and support moments. However, this might be uneconomic in some cases. In such cases,
the following distribution procedure may be used:
1) Obtain the support moments for panels 1 and 2 from Table. Treating 𝑀 and 𝑀 as fixed
end moments, the moments may be distributed in proportion to the stiffnesses of span 𝑙 in
panels 1 and 2. Thus, a revised bending moments 𝑀 may be obtained for support over
B.
2) The span moments in panels 1 and 2 should be recalculated as follows:
(Note that this assumes that the final moment over C is 𝑀 )
3) For curtailment of reinforcement, the point of contra-flexure may be obtained by assuming a
parabolic distribution of moments in each panel.
Figure 3-11: Two-way spanning slabs: unequal edge condition in adjacent panels
Reinforced Concrete Structures I Page 17
Figure 3-12: Division of slab into middle and edge strip
3.2.3.4. Loads on supporting beams
The design loads on beams supporting solid slabs spanning in two directions at right angles and
supporting uniformly distributed loads may be assessed from the following equations:
𝑣 = 𝛽 𝑞𝑙
𝑣 = 𝛽 𝑞𝑙
Where:
𝑣 Design end shear on strips of unit width and span 𝑙 and considered to act over the
middle three-quarters of the edge.
𝑣 Design end shear on strips of unit width and span 𝑙 and considered to act over the
middle three-quarters of the edge.
Where design ultimate support moments are used which differ substantially from those that would
be assessed from Table, adjustment of the values given in Table may be necessary. The assumed
distribution of the load on a supporting beam is shown in Figure 3-13.
Figure 3-13: Distribution of load on a beam supporting a two-way spanning slabs
Reinforced Concrete Structures I Page 18
Table 3-3: Shear force coefficients for uniformly loaded rectangular panels supported on
four sides with provision for torsion at corners
Type of Panel and 𝛽 for values of 𝑙 /𝑙
location 𝛽
1.0 1.1 1.2 1.3 1.4 1.5 1.75 2.0
Four edges continuous
Continuous edge 0.33 0.36 0.39 0.41 0.43 0.45 0.48 0.50 0.33
One short edge
discontinuous
Continuous edge 0.36 0.39 0.42 0.44 0.45 0.47 0.50 0.52 0.36
Discontinuous edge - - - - - - - - 0.24
One long edge
discontinuous
Continuous edge 0.36 0.40 0.44 0.47 0.49 0.51 0.55 0.59 0.36
Discontinuous edge 0.24 0.27 0.29 0.31 0.32 0.34 0.36 0.38 -
Two adjacent edges
discontinuous
Continuous edge 0.40 0.44 0.47 0.50 0.52 0.54 0.57 0.60 0.40
Discontinuous edge 0.26 0.29 0.31 0.33 0.34 0.35 0.38 0.40 0.26
Two short edges
discontinuous
Continuous edge 0.40 0.43 0.45 0.47 0.48 0.49 0.52 0.54 -
Discontinuous edge - - - - - - - - 0.26
Two long edges
discontinuous
Continuous edge - - - - - - - - 0.40
Discontinuous edge 0.26 0.30 0.33 0.36 0.38 0.40 0.44 0.47 -
Three edges
discontinuous (one long
edge discontinuous)
Continuous edge 0.45 0.48 0.51 0.53 0.55 0.57 0.60 0.63 -
Discontinuous edge 0.30 0.32 0.34 0.35 0.36 0.37 0.39 0.41 0.29
Three edges
discontinuous (one short
edge discontinuous)
Continuous edge - - - - - - - - 0.45
Discontinuous edge 0.29 0.33 0.36 0.38 0.40 0.42 0.45 0.48 0.30
Four edges
discontinuous
Discontinuous edge 0.33 0.36 0.39 0.41 0.43 0.45 0.48 0.50 0.33
3.2.4. Design for Shear
It is not usual for a slab to contain shear reinforcement; therefore, it is only necessary to ensure
that the concrete shear stress capacity without shear reinforcement is more than applied shear
stress.
Reinforced Concrete Structures I Page 19
You might also like
- Analysis of Waffle Slabs PDFDocument49 pagesAnalysis of Waffle Slabs PDFShashankAthreya63% (8)
- Reinforced Concrete Buildings: Behavior and DesignFrom EverandReinforced Concrete Buildings: Behavior and DesignRating: 5 out of 5 stars5/5 (1)
- Dimensions, Weights and Properties of Special and Standard Structural Steel Shapes Manufactured by Bethlehem Steel CompanyFrom EverandDimensions, Weights and Properties of Special and Standard Structural Steel Shapes Manufactured by Bethlehem Steel CompanyNo ratings yet
- Chapter 3Document18 pagesChapter 3znabu asefaNo ratings yet
- RC-I Chapter 4 PDFDocument25 pagesRC-I Chapter 4 PDFWendimu TolessaNo ratings yet
- RCS-II-chapter-2-lecture-noteDocument6 pagesRCS-II-chapter-2-lecture-noteadamumulatu3No ratings yet
- Lecture 3 Design of 2 Way SlabsDocument6 pagesLecture 3 Design of 2 Way SlabsOlesea NesterencoNo ratings yet
- RC II - chapter-2-LNDocument32 pagesRC II - chapter-2-LNFenta NebiyouNo ratings yet
- Design of RCC SlabsDocument7 pagesDesign of RCC SlabsprashmceNo ratings yet
- Slab DesignDocument27 pagesSlab DesignVincentNo ratings yet
- Chapter 2. Analysis and Design of One-Way Ribbed Slabs: Figure 2-1 - Ribbed Slab LayoutDocument3 pagesChapter 2. Analysis and Design of One-Way Ribbed Slabs: Figure 2-1 - Ribbed Slab LayoutTesfa HunderaNo ratings yet
- Reinforced Concrete Slab PDFDocument8 pagesReinforced Concrete Slab PDFArun NesamNo ratings yet
- ACI Guidelines For Reinforced ConcreteDocument18 pagesACI Guidelines For Reinforced ConcreteJhyl AquinoNo ratings yet
- ch-6 One Way SlabDocument12 pagesch-6 One Way SlabameerNo ratings yet
- (LECT-21,22) Prestressed Concrete SlabsDocument22 pages(LECT-21,22) Prestressed Concrete SlabsSushil MundelNo ratings yet
- Unit-I - Limit State Method Concept and Design of Beams: 1. MaterialsDocument7 pagesUnit-I - Limit State Method Concept and Design of Beams: 1. MaterialsYAZHININo ratings yet
- Paper Reinforced Concrete SlabsDocument32 pagesPaper Reinforced Concrete SlabsTHRESNANo ratings yet
- المشروع النهائيDocument46 pagesالمشروع النهائيAbdallah BohasheshaNo ratings yet
- Chapter 3 Two Way SlabDocument34 pagesChapter 3 Two Way SlabMohammad Reza Bagerzadeh KarimiNo ratings yet
- 如何撰写英语科技论文 (1) - 潘 晨 - 000294Document59 pages如何撰写英语科技论文 (1) - 潘 晨 - 000294malachi.chikodzoNo ratings yet
- Chapter One ConcreteDocument28 pagesChapter One ConcreteSarfraz MunirNo ratings yet
- 4.0 Slab Introduction & Design of One-way Slab-1Document24 pages4.0 Slab Introduction & Design of One-way Slab-19r4rr962ynNo ratings yet
- ACI 318 14 Changes PCI JournalDocument11 pagesACI 318 14 Changes PCI Journalhakim2020No ratings yet
- Slabs Are Plate Elements Forming Floors andDocument5 pagesSlabs Are Plate Elements Forming Floors andyasas89No ratings yet
- Slabs TYpes of SLABS...Document15 pagesSlabs TYpes of SLABS...xhero71No ratings yet
- 2lecture 5&6 Cie412 Eng HopesonDocument31 pages2lecture 5&6 Cie412 Eng HopesonEmmanuel MwabaNo ratings yet
- Chapter-2 Lecture noteDocument49 pagesChapter-2 Lecture notedemoz655No ratings yet
- Design of Structures RC Elements and Their CaharacteristicsDocument29 pagesDesign of Structures RC Elements and Their Caharacteristicsshowunmigbenga321No ratings yet
- Reinforced Concrete SlabsDocument29 pagesReinforced Concrete Slabsmansoor azam100% (1)
- Chapter 6 Slab DesignDocument18 pagesChapter 6 Slab DesignZAX100% (1)
- Joints in Structural Members: Unit IvDocument10 pagesJoints in Structural Members: Unit IvArun Akhil KunalaNo ratings yet
- Chapter 7: Box Girder BridgesDocument26 pagesChapter 7: Box Girder BridgesPacha Khan KhogyaniNo ratings yet
- Lecture 9Document34 pagesLecture 9mayaraedh.eNo ratings yet
- Precast Assignment 2Document5 pagesPrecast Assignment 2nur syafieraNo ratings yet
- Lesson 4EDocument61 pagesLesson 4Ecode.faith.17No ratings yet
- BeamDocument10 pagesBeamfifieeNo ratings yet
- Reinforced 20concrete 20slabs 130628043040 Phpapp01Document30 pagesReinforced 20concrete 20slabs 130628043040 Phpapp01Pitolwala ZuzarNo ratings yet
- Reinforcement Detailing of Reinforced Concrete SlabsDocument4 pagesReinforcement Detailing of Reinforced Concrete SlabsRANJITH VCNo ratings yet
- RCC StructuresDocument106 pagesRCC Structuresjitesh100% (1)
- Reinforced Concrete SlabDocument9 pagesReinforced Concrete SlabUzil GabiolaNo ratings yet
- One Way Slab & Ribbed Slab (1)Document27 pagesOne Way Slab & Ribbed Slab (1)Haymanot MollaNo ratings yet
- One - Way SlabDocument22 pagesOne - Way SlabChaitanNo ratings yet
- Design of One-Way SlabDocument34 pagesDesign of One-Way SlabAbdelqader ShurrabNo ratings yet
- Flat SlabsDocument11 pagesFlat SlabsSingamaneni PardhuNo ratings yet
- Chapter 3 RC Flat SlabDocument15 pagesChapter 3 RC Flat Slabk.mohan kumarNo ratings yet
- RCC NotesDocument88 pagesRCC NotesKung Fu PandaNo ratings yet
- m7 2way slabDocument35 pagesm7 2way slabceanjoshua.velontaNo ratings yet
- Reinforced Concrete SlabsDocument30 pagesReinforced Concrete SlabsAsghar Hussain ShahNo ratings yet
- Joints PDFDocument12 pagesJoints PDFpoornimavenkatramanNo ratings yet
- Btech Slab & BeamDocument20 pagesBtech Slab & BeamTricia Marvi P. NavarroNo ratings yet
- Design of Steel and RCC Structures 1Document11 pagesDesign of Steel and RCC Structures 1bagulkavita68No ratings yet
- Hawassa UniversityDocument5 pagesHawassa UniversityJo NeNo ratings yet
- Lesson 5 ColumnsDocument47 pagesLesson 5 Columnscode.faith.17No ratings yet
- RCC Slab and BeamDocument31 pagesRCC Slab and Beamshenaz Afrose0% (1)
- Design of Portal FramesDocument8 pagesDesign of Portal FramesDr. Gautam Sreekumaran NairNo ratings yet
- Slabs A8 MajorDocument34 pagesSlabs A8 MajorVamshi ChinthalaNo ratings yet
- Ch.2 Buttress Dam 2020Document17 pagesCh.2 Buttress Dam 2020Ali ahmed100% (2)
- ChapterDocument6 pagesChapterHoney HtuntinNo ratings yet
- Composite Structures of Steel and Concrete: Beams, Slabs, Columns and Frames for BuildingsFrom EverandComposite Structures of Steel and Concrete: Beams, Slabs, Columns and Frames for BuildingsNo ratings yet
- Strength Of Beams, Floor And Roofs - Including Directions For Designing And Detailing Roof Trusses, With Criticism Of Various Forms Of Timber ConstructionFrom EverandStrength Of Beams, Floor And Roofs - Including Directions For Designing And Detailing Roof Trusses, With Criticism Of Various Forms Of Timber ConstructionNo ratings yet
- 7.1 Solutions: NotesDocument2 pages7.1 Solutions: NotesAngliski testoviNo ratings yet
- Ce 310 Hydraulics Engineering Homework#1Document5 pagesCe 310 Hydraulics Engineering Homework#1Doğukan AtabayNo ratings yet
- Cryptography CS 555: Department of Computer Sciences Purdue UniversityDocument45 pagesCryptography CS 555: Department of Computer Sciences Purdue UniversitynachiappangNo ratings yet
- Tips and Triks Visual Basic 6Document4 pagesTips and Triks Visual Basic 6Misril YadiNo ratings yet
- Assessment - of - Soil - Structure - Interaction On RCC Underpass Bridge PDFDocument5 pagesAssessment - of - Soil - Structure - Interaction On RCC Underpass Bridge PDFkhuNo ratings yet
- Optim Installation & Configuration GuideDocument548 pagesOptim Installation & Configuration GuidejbahnsenNo ratings yet
- Dxdiag LumionDocument41 pagesDxdiag Lumionexodus exodusNo ratings yet
- Imagining Tenth Dimension SampleDocument61 pagesImagining Tenth Dimension SampleRob Bryanton100% (6)
- Lec 1 - Vectors, Operation On Vectors, Component MethodDocument16 pagesLec 1 - Vectors, Operation On Vectors, Component MethodColeen AmadoNo ratings yet
- Mechanical Waves and Sound PDFDocument22 pagesMechanical Waves and Sound PDFRajesh MurugesanNo ratings yet
- L2 V4 07 C264 LHMI Configuration E 01Document20 pagesL2 V4 07 C264 LHMI Configuration E 01Rinda_Rayna100% (1)
- Energy Conversion-Set-1: BarrageDocument7 pagesEnergy Conversion-Set-1: BarrageTitan XosmosNo ratings yet
- Modifying Cy8Cproto-062-4343W Psoc™ 6 Mcu Board To Work With An External Flash MemoryDocument26 pagesModifying Cy8Cproto-062-4343W Psoc™ 6 Mcu Board To Work With An External Flash MemoryjsjsjksjssjNo ratings yet
- L' < L'' Not O.K: θs = -0.009409 radiansDocument4 pagesL' < L'' Not O.K: θs = -0.009409 radiansCHaima GHzayelNo ratings yet
- Synthese Gabriel Lafrenière (Version Anglais)Document101 pagesSynthese Gabriel Lafrenière (Version Anglais)Fabrice BresilNo ratings yet
- Theory On FADocument14 pagesTheory On FAbobbyNo ratings yet
- 5 HPHT API 6x - FowlerDocument13 pages5 HPHT API 6x - Fowlerchau nguyenNo ratings yet
- Time Series NotesDocument10 pagesTime Series NotesKumuthaa IlangovanNo ratings yet
- Enzyme at WorkDocument3 pagesEnzyme at Workcherushii shiNo ratings yet
- jcb444 en (8e1)Document2 pagesjcb444 en (8e1)Jenser InsanoNo ratings yet
- Shear Force and Bending Moment On The FoundationDocument3 pagesShear Force and Bending Moment On The FoundationmulNo ratings yet
- Question Most Important PYQs Vector 3D JEE Main Crash Course MathonGoDocument2 pagesQuestion Most Important PYQs Vector 3D JEE Main Crash Course MathonGoAayush palNo ratings yet
- 09 Gold 1 - C2 EdexcelDocument14 pages09 Gold 1 - C2 EdexcelabhayNo ratings yet
- IMG - 0216 PSME Code 2008 204Document1 pageIMG - 0216 PSME Code 2008 204Hnqr584hNo ratings yet
- Computer GraphicDocument4 pagesComputer GraphicdmybookNo ratings yet
- Complete Demo Code CDS ViewsDocument5 pagesComplete Demo Code CDS ViewsArie 402No ratings yet
- Bvraju Institute of Technology, Narsapur: Code No: R14Document2 pagesBvraju Institute of Technology, Narsapur: Code No: R14Vamshi KrishnaNo ratings yet
- TN-3146i-SR - DMR R21.1 Cadence v2.28.18Document17 pagesTN-3146i-SR - DMR R21.1 Cadence v2.28.18Chris RixNo ratings yet
- Foaming Capacity of Soap ProjectDocument16 pagesFoaming Capacity of Soap ProjectSitaram MauryaNo ratings yet





