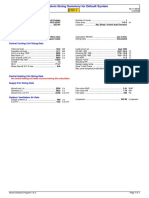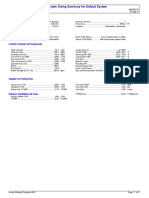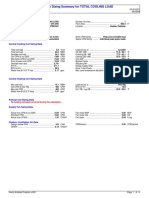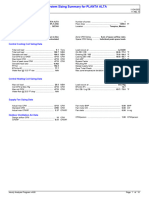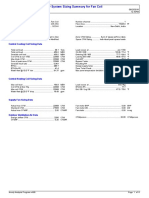0 ratings0% found this document useful (0 votes)
26 viewsSystems Design Report Mosque
Uploaded by
ahmedfouadbasha01Copyright
© © All Rights Reserved
Available Formats
Download as PDF, TXT or read online on Scribd
0 ratings0% found this document useful (0 votes)
26 viewsSystems Design Report Mosque
Uploaded by
ahmedfouadbasha01Copyright
© © All Rights Reserved
Available Formats
Download as PDF, TXT or read online on Scribd
You are on page 1/ 9
Air System Sizing Summary for AHU 01
Project Name: CIV-003 FINAL 10-02-2018 02/11/2018
Prepared by: HTCO 10:46Õ
Air System Information
Air System Name AHU 01 Number of zones 1
Equipment Class CW AHU Floor Area 14316.0 ft²
Air System Type SZCAV Location Doha, Qatar
Sizing Calculation Information
Calculation Months Jan to Dec Zone CFM Sizing Sum of space airflow rates
Sizing Data Calculated Space CFM Sizing Individual peak space loads
Central Cooling Coil Sizing Data
Total coil load 156.9 Tons Load occurs at Aug 2200
Total coil load 1882.5 MBH OA DB / WB 101.8 / 83.2 °F
Sensible coil load 1201.4 MBH Entering DB / WB 74.2 / 64.2 °F
Coil CFM at Aug 2200 47728 CFM Leaving DB / WB 50.9 / 50.1 °F
Max block CFM 47728 CFM Coil ADP 48.3 °F
Sum of peak zone CFM 47728 CFM Bypass Factor 0.100
Sensible heat ratio 0.638 Resulting RH 62 %
ft²/Ton 91.3 Design supply temp. 52.0 °F
BTU/(hr-ft²) 131.5 Zone T-stat Check 1 of 1 OK
Water flow @ 16.2 °F rise 232.53 gpm Max zone temperature deviation 0.0 °F
Supply Fan Sizing Data
Actual max CFM 47728 CFM Fan motor BHP 19.61 BHP
Standard CFM 47673 CFM Fan motor kW 15.55 kW
Actual max CFM/ft² 3.33 CFM/ft² Fan static 1.50 in wg
Outdoor Ventilation Air Data
Design airflow CFM 9856 CFM CFM/person 7.24 CFM/person
CFM/ft² 0.69 CFM/ft²
Hourly Analysis Program v4.90 Page 1 of 9
Zone Sizing Summary for AHU 01
Project Name: CIV-003 FINAL 10-02-2018 02/11/2018
Prepared by: HTCO 10:46Õ
Air System Information
Air System Name AHU 01 Number of zones 1
Equipment Class CW AHU Floor Area 14316.0 ft²
Air System Type SZCAV Location Doha, Qatar
Sizing Calculation Information
Calculation Months Jan to Dec Zone CFM Sizing Sum of space airflow rates
Sizing Data Calculated Space CFM Sizing Individual peak space loads
Zone Sizing Data
Maximum Maximum Zone
Cooling Design Minimum Heating Floor
Sensible Airflow Airflow Time of Load Area Zone
Zone Name (MBH) (CFM) (CFM) Peak Load (MBH) (ft²) CFM/ft²
Zone 1 978.9 46296 46296 Jul 2200 49.3 14316.0 3.23
Zone Terminal Sizing Data
No Zone Terminal Sizing Data required for this system.
Space Loads and Airflows
Cooling Time Air Heating Floor
Zone Name / Sensible of Flow Load Area Space
Space Name Mult. (MBH) Load (CFM) (MBH) (ft²) CFM/ft²
Zone 1
GR-04-MAIN PRAYER HALL 1 978.9 Jul 2200 46296 49.3 14316.0 3.23
Hourly Analysis Program v4.90 Page 2 of 9
Air System Design Load Summary for AHU 01
Project Name: CIV-003 FINAL 10-02-2018 02/11/2018
Prepared by: HTCO 10:46Õ
DESIGN COOLING DESIGN HEATING
COOLING DATA AT Aug 2200 HEATING DATA AT DES HTG
COOLING OA DB / WB 101.8 °F / 83.2 °F HEATING OA DB / WB 51.0 °F / 42.8 °F
Sensible Latent Sensible Latent
ZONE LOADS Details (BTU/hr) (BTU/hr) Details (BTU/hr) (BTU/hr)
Window & Skylight Solar Loads 3125 ft² 24560 - 3125 ft² - -
Wall Transmission 10781 ft² 16474 - 10781 ft² 10822 -
Roof Transmission 14316 ft² 10008 - 14316 ft² 11995 -
Window Transmission 3125 ft² 31311 - 3125 ft² 18819 -
Skylight Transmission 0 ft² 0 - 0 ft² 0 -
Door Loads 174 ft² 1262 - 174 ft² 759 -
Floor Transmission 14316 ft² 0 - 14316 ft² 4586 -
Partitions 0 ft² 0 - 0 ft² 0 -
Ceiling 0 ft² 0 - 0 ft² 0 -
Overhead Lighting 80170 W 168631 - 0 0 -
Task Lighting 0W 0 - 0 0 -
Electric Equipment 91622 W 295976 - 0 0 -
People 1361 341607 619164 0 0 0
Infiltration - 0 0 - 0 0
Miscellaneous - 0 0 - 0 0
Safety Factor 10% / 10% 88983 61916 5% 2349 0
>> Total Zone Loads - 978813 681080 - 49330 0
Zone Conditioning - 983268 681080 - 9257 0
Plenum Wall Load 30% 10682 - 0 0 -
Plenum Roof Load 70% 23352 - 0 0 -
Plenum Lighting Load 30% 82062 - 0 0 -
Return Fan Load 47728 CFM 0 - 47728 CFM 0 -
Ventilation Load 0 CFM 0 0 9856 CFM 39879 0
Supply Fan Load 47728 CFM 53072 - 47728 CFM -53072 -
Space Fan Coil Fans - 0 - - 0 -
Duct Heat Gain / Loss 5% 48941 - 5% 2467 -
>> Total System Loads - 1201376 681080 - -1469 0
Central Cooling Coil - 1201376 681140 - 0 0
>> Total Conditioning - 1201376 681140 - 0 0
Key: Positive values are clg loads Positive values are htg loads
Negative values are htg loads Negative values are clg loads
Hourly Analysis Program v4.90 Page 3 of 9
Air System Sizing Summary for AHU 02
Project Name: CIV-003 FINAL 10-02-2018 02/11/2018
Prepared by: HTCO 10:46Õ
Air System Information
Air System Name AHU 02 Number of zones 1
Equipment Class CW AHU Floor Area 3681.3 ft²
Air System Type SZCAV Location Doha, Qatar
Sizing Calculation Information
Calculation Months Jan to Dec Zone CFM Sizing Sum of space airflow rates
Sizing Data Calculated Space CFM Sizing Individual peak space loads
Central Cooling Coil Sizing Data
Total coil load 25.9 Tons Load occurs at Jul 2100
Total coil load 311.1 MBH OA DB / WB 103.7 / 83.6 °F
Sensible coil load 201.4 MBH Entering DB / WB 74.7 / 64.6 °F
Coil CFM at Jul 2100 8400 CFM Leaving DB / WB 52.5 / 51.7 °F
Max block CFM 8400 CFM Coil ADP 50.0 °F
Sum of peak zone CFM 8400 CFM Bypass Factor 0.100
Sensible heat ratio 0.647 Resulting RH 61 %
ft²/Ton 142.0 Design supply temp. 52.0 °F
BTU/(hr-ft²) 84.5 Zone T-stat Check 1 of 1 OK
Water flow @ 16.2 °F rise 38.43 gpm Max zone temperature deviation 0.0 °F
Supply Fan Sizing Data
Actual max CFM 8400 CFM Fan motor BHP 3.45 BHP
Standard CFM 8390 CFM Fan motor kW 2.74 kW
Actual max CFM/ft² 2.28 CFM/ft² Fan static 1.50 in wg
Outdoor Ventilation Air Data
Design airflow CFM 1632 CFM CFM/person 7.59 CFM/person
CFM/ft² 0.44 CFM/ft²
Hourly Analysis Program v4.90 Page 4 of 9
Zone Sizing Summary for AHU 02
Project Name: CIV-003 FINAL 10-02-2018 02/11/2018
Prepared by: HTCO 10:46Õ
Air System Information
Air System Name AHU 02 Number of zones 1
Equipment Class CW AHU Floor Area 3681.3 ft²
Air System Type SZCAV Location Doha, Qatar
Sizing Calculation Information
Calculation Months Jan to Dec Zone CFM Sizing Sum of space airflow rates
Sizing Data Calculated Space CFM Sizing Individual peak space loads
Zone Sizing Data
Maximum Maximum Zone
Cooling Design Minimum Heating Floor
Sensible Airflow Airflow Time of Load Area Zone
Zone Name (MBH) (CFM) (CFM) Peak Load (MBH) (ft²) CFM/ft²
Zone 1 171.2 8148 8148 Aug 2200 3.4 3681.3 2.21
Zone Terminal Sizing Data
No Zone Terminal Sizing Data required for this system.
Space Loads and Airflows
Cooling Time Air Heating Floor
Zone Name / Sensible of Flow Load Area Space
Space Name Mult. (MBH) Load (CFM) (MBH) (ft²) CFM/ft²
Zone 1
GR-01-DAILY PRAYER HALL 1 156.2 Jul 2200 7390 2.1 3295.9 2.24
GR-03-LEFT LOBBY 1 8.5 Aug 1500 402 0.8 192.7 2.08
MEZ-03-LEFT LOBBY 1 7.5 Aug 1500 356 0.5 192.7 1.85
Hourly Analysis Program v4.90 Page 5 of 9
Air System Design Load Summary for AHU 02
Project Name: CIV-003 FINAL 10-02-2018 02/11/2018
Prepared by: HTCO 10:46Õ
DESIGN COOLING DESIGN HEATING
COOLING DATA AT Jul 2100 HEATING DATA AT DES HTG
COOLING OA DB / WB 103.7 °F / 83.6 °F HEATING OA DB / WB 51.0 °F / 42.8 °F
Sensible Latent Sensible Latent
ZONE LOADS Details (BTU/hr) (BTU/hr) Details (BTU/hr) (BTU/hr)
Window & Skylight Solar Loads 0 ft² 0 - 0 ft² - -
Wall Transmission 1428 ft² 2287 - 1428 ft² 1434 -
Roof Transmission 193 ft² 137 - 193 ft² 161 -
Window Transmission 0 ft² 0 - 0 ft² 0 -
Skylight Transmission 0 ft² 0 - 0 ft² 0 -
Door Loads 174 ft² 1317 - 174 ft² 759 -
Floor Transmission 3489 ft² 0 - 3489 ft² 917 -
Partitions 2553 ft² 16282 - 2553 ft² 0 -
Ceiling 0 ft² 0 - 0 ft² 0 -
Overhead Lighting 13519 W 28267 - 0 0 -
Task Lighting 0W 0 - 0 0 -
Electric Equipment 16156 W 52048 - 0 0 -
People 215 54557 99705 0 0 0
Infiltration - 0 0 - 0 0
Miscellaneous - 0 0 - 0 0
Safety Factor 10% / 10% 15490 9970 5% 164 0
>> Total Zone Loads - 170385 109675 - 3434 0
Zone Conditioning - 168254 109675 - -9010 0
Plenum Wall Load 30% 1154 - 0 0 -
Plenum Roof Load 70% 319 - 0 0 -
Plenum Lighting Load 30% 13838 - 0 0 -
Return Fan Load 8400 CFM 0 - 8400 CFM 0 -
Ventilation Load 0 CFM 0 0 1632 CFM 18388 0
Supply Fan Load 8400 CFM 9340 - 8400 CFM -9340 -
Space Fan Coil Fans - 0 - - 0 -
Duct Heat Gain / Loss 5% 8519 - 5% 172 -
>> Total System Loads - 201426 109675 - 209 0
Central Cooling Coil - 201425 109688 - 0 0
>> Total Conditioning - 201425 109688 - 0 0
Key: Positive values are clg loads Positive values are htg loads
Negative values are htg loads Negative values are clg loads
Hourly Analysis Program v4.90 Page 6 of 9
Air System Sizing Summary for AHU 03
Project Name: CIV-003 FINAL 10-02-2018 02/11/2018
Prepared by: HTCO 10:46Õ
Air System Information
Air System Name AHU 03 Number of zones 1
Equipment Class CW AHU Floor Area 5231.3 ft²
Air System Type SZCAV Location Doha, Qatar
Sizing Calculation Information
Calculation Months Jan to Dec Zone CFM Sizing Sum of space airflow rates
Sizing Data Calculated Space CFM Sizing Individual peak space loads
Central Cooling Coil Sizing Data
Total coil load 38.1 Tons Load occurs at Aug 2100
Total coil load 457.5 MBH OA DB / WB 103.7 / 83.6 °F
Sensible coil load 316.1 MBH Entering DB / WB 74.9 / 64.0 °F
Coil CFM at Aug 2100 13250 CFM Leaving DB / WB 52.8 / 51.8 °F
Max block CFM 13250 CFM Coil ADP 50.3 °F
Sum of peak zone CFM 13250 CFM Bypass Factor 0.100
Sensible heat ratio 0.691 Resulting RH 58 %
ft²/Ton 137.2 Design supply temp. 52.0 °F
BTU/(hr-ft²) 87.5 Zone T-stat Check 1 of 1 OK
Water flow @ 16.2 °F rise 56.52 gpm Max zone temperature deviation 0.0 °F
Supply Fan Sizing Data
Actual max CFM 13250 CFM Fan motor BHP 5.44 BHP
Standard CFM 13234 CFM Fan motor kW 4.32 kW
Actual max CFM/ft² 2.53 CFM/ft² Fan static 1.50 in wg
Outdoor Ventilation Air Data
Design airflow CFM 4335 CFM CFM/person 11.14 CFM/person
CFM/ft² 0.83 CFM/ft²
Hourly Analysis Program v4.90 Page 7 of 9
Zone Sizing Summary for AHU 03
Project Name: CIV-003 FINAL 10-02-2018 02/11/2018
Prepared by: HTCO 10:46Õ
Air System Information
Air System Name AHU 03 Number of zones 1
Equipment Class CW AHU Floor Area 5231.3 ft²
Air System Type SZCAV Location Doha, Qatar
Sizing Calculation Information
Calculation Months Jan to Dec Zone CFM Sizing Sum of space airflow rates
Sizing Data Calculated Space CFM Sizing Individual peak space loads
Zone Sizing Data
Maximum Maximum Zone
Cooling Design Minimum Heating Floor
Sensible Airflow Airflow Time of Load Area Zone
Zone Name (MBH) (CFM) (CFM) Peak Load (MBH) (ft²) CFM/ft²
Zone 1 266.4 12852 12852 Jul 2200 7.0 5231.3 2.46
Zone Terminal Sizing Data
No Zone Terminal Sizing Data required for this system.
Space Loads and Airflows
Cooling Time Air Heating Floor
Zone Name / Sensible of Flow Load Area Space
Space Name Mult. (MBH) Load (CFM) (MBH) (ft²) CFM/ft²
Zone 1
MEZ-01-FEMALE PRAYER HAL 1 193.0 Jul 2200 9128 3.9 3295.9 2.77
MEZ-02-LEFT LOBBY 1 7.5 Jul 1500 356 0.5 192.7 1.85
MEZ-04-CORRIDOR 1 47.3 Jul 1500 2235 1.1 1300.3 1.72
GR-04-CCTV 1 1 9.8 Jul 1500 463 0.4 139.9 3.31
GR-04-CCTV 2 1 5.7 Jul 1500 270 0.3 109.8 2.45
GR-02-LEFT LOBBY 1 8.5 Jul 1500 400 0.8 192.7 2.08
Hourly Analysis Program v4.90 Page 8 of 9
Air System Design Load Summary for AHU 03
Project Name: CIV-003 FINAL 10-02-2018 02/11/2018
Prepared by: HTCO 10:46Õ
DESIGN COOLING DESIGN HEATING
COOLING DATA AT Aug 2100 HEATING DATA AT DES HTG
COOLING OA DB / WB 103.7 °F / 83.6 °F HEATING OA DB / WB 51.0 °F / 42.8 °F
Sensible Latent Sensible Latent
ZONE LOADS Details (BTU/hr) (BTU/hr) Details (BTU/hr) (BTU/hr)
Window & Skylight Solar Loads 0 ft² 0 - 0 ft² - -
Wall Transmission 2042 ft² 3459 - 2042 ft² 2050 -
Roof Transmission 4789 ft² 3303 - 4789 ft² 4012 -
Window Transmission 0 ft² 0 - 0 ft² 0 -
Skylight Transmission 0 ft² 0 - 0 ft² 0 -
Door Loads 58 ft² 439 - 58 ft² 253 -
Floor Transmission 1743 ft² 2593 - 1743 ft² 329 -
Partitions 3307 ft² 32959 - 3307 ft² 0 -
Ceiling 0 ft² 0 - 0 ft² 0 -
Overhead Lighting 17303 W 36500 - 0 0 -
Task Lighting 0W 0 - 0 0 -
Electric Equipment 18621 W 60203 - 0 0 -
People 389 101812 128594 0 0 0
Infiltration - 0 0 - 0 0
Miscellaneous - 0 0 - 0 0
Safety Factor 10% / 10% 24127 12859 5% 332 0
>> Total Zone Loads - 265395 141453 - 6976 0
Zone Conditioning - 261116 141453 - -22003 0
Plenum Wall Load 30% 1538 - 0 0 -
Plenum Roof Load 70% 7706 - 0 0 -
Plenum Lighting Load 30% 17711 - 0 0 -
Return Fan Load 13250 CFM 0 - 13250 CFM 0 -
Ventilation Load 0 CFM 0 0 4335 CFM 36673 0
Supply Fan Load 13250 CFM 14733 - 13250 CFM -14733 -
Space Fan Coil Fans - 0 - - 0 -
Duct Heat Gain / Loss 5% 13270 - 5% 349 -
>> Total System Loads - 316074 141453 - 285 0
Central Cooling Coil - 316074 141471 - 0 0
>> Total Conditioning - 316074 141471 - 0 0
Key: Positive values are clg loads Positive values are htg loads
Negative values are htg loads Negative values are clg loads
Hourly Analysis Program v4.90 Page 9 of 9
You might also like
- Rational CombiMaster Plus 202E Service Manual100% (1)Rational CombiMaster Plus 202E Service Manual56 pages
- Commissioning Water Systems A BSRIA Guid PDF25% (4)Commissioning Water Systems A BSRIA Guid PDF11 pages
- Air System Sizing Summary For AHU06 Sys: Appendix C - HAP OutputNo ratings yetAir System Sizing Summary For AHU06 Sys: Appendix C - HAP Output1 page
- Air System Sizing Summary For TOTAL COOLING LOADNo ratings yetAir System Sizing Summary For TOTAL COOLING LOAD6 pages
- Air System Sizing Summary For Default SystemNo ratings yetAir System Sizing Summary For Default System6 pages
- C - E20-II - Projects - TESALI 1 - HAP51 - Systems Design ReportNo ratings yetC - E20-II - Projects - TESALI 1 - HAP51 - Systems Design Report15 pages
- Air System Sizing Summary For F1-FF-AHU-04No ratings yetAir System Sizing Summary For F1-FF-AHU-0410 pages
- Air System Sizing Summary For PAU&FCU-TKHUE-SHCDNo ratings yetAir System Sizing Summary For PAU&FCU-TKHUE-SHCD4 pages
- Air System Sizing Summary For Default SystemNo ratings yetAir System Sizing Summary For Default System6 pages
- Air System Sizing Summary For AHU-GF-06bNo ratings yetAir System Sizing Summary For AHU-GF-06b1 page
- 10481-OSL-OAS1-HV-CAL-0004 - ATTACHMENT C - 06. Office - 7000-WWB-DSU-001 - AJAOKUTA TGSNo ratings yet10481-OSL-OAS1-HV-CAL-0004 - ATTACHMENT C - 06. Office - 7000-WWB-DSU-001 - AJAOKUTA TGS11 pages
- Memoria de Cálculo Clima Sala de Reuniones 1ºP 04-06-2014No ratings yetMemoria de Cálculo Clima Sala de Reuniones 1ºP 04-06-20141 page
- Aviation Weather: FAA Advisory Circular (AC) 00-6B (Blackridge Press FAA Series)From EverandAviation Weather: FAA Advisory Circular (AC) 00-6B (Blackridge Press FAA Series)No ratings yet
- Small Unmanned Fixed-wing Aircraft Design: A Practical ApproachFrom EverandSmall Unmanned Fixed-wing Aircraft Design: A Practical ApproachNo ratings yet
- 11) E-001 Proposed Method For Delivering and RemovalNo ratings yet11) E-001 Proposed Method For Delivering and Removal1 page
- Thermo-Mechanical Controlled Rolling (TMCR)No ratings yetThermo-Mechanical Controlled Rolling (TMCR)20 pages
- Foundation Plan 1 Roof Beams Plan 3 Roof Fraiming Plan 5: FTB FTB FTB FTB RB-1 RB-1 RB-1 RB-1No ratings yetFoundation Plan 1 Roof Beams Plan 3 Roof Fraiming Plan 5: FTB FTB FTB FTB RB-1 RB-1 RB-1 RB-11 page
- COMFLOR 51+TATA Steel Composite Floor DeckNo ratings yetCOMFLOR 51+TATA Steel Composite Floor Deck6 pages
- Imds Recommendation 003 Elastomer Material ProductsNo ratings yetImds Recommendation 003 Elastomer Material Products6 pages
- Manual For Experimental Water Cooling Tower100% (1)Manual For Experimental Water Cooling Tower7 pages
- Drainage System Calculation: Mr. Abdulaziz Ahmed A. H. Al MOHANNADI-Private VillaNo ratings yetDrainage System Calculation: Mr. Abdulaziz Ahmed A. H. Al MOHANNADI-Private Villa16 pages
- Tes-T-111-18-R0-Environmental Considerations For Cummunications Sites and Remote Communications TerminalsNo ratings yetTes-T-111-18-R0-Environmental Considerations For Cummunications Sites and Remote Communications Terminals6 pages
- Air System Sizing Summary For AHU06 Sys: Appendix C - HAP OutputAir System Sizing Summary For AHU06 Sys: Appendix C - HAP Output
- C - E20-II - Projects - TESALI 1 - HAP51 - Systems Design ReportC - E20-II - Projects - TESALI 1 - HAP51 - Systems Design Report
- 10481-OSL-OAS1-HV-CAL-0004 - ATTACHMENT C - 06. Office - 7000-WWB-DSU-001 - AJAOKUTA TGS10481-OSL-OAS1-HV-CAL-0004 - ATTACHMENT C - 06. Office - 7000-WWB-DSU-001 - AJAOKUTA TGS
- Memoria de Cálculo Clima Sala de Reuniones 1ºP 04-06-2014Memoria de Cálculo Clima Sala de Reuniones 1ºP 04-06-2014
- Aviation Weather: FAA Advisory Circular (AC) 00-6B (Blackridge Press FAA Series)From EverandAviation Weather: FAA Advisory Circular (AC) 00-6B (Blackridge Press FAA Series)
- Small Unmanned Fixed-wing Aircraft Design: A Practical ApproachFrom EverandSmall Unmanned Fixed-wing Aircraft Design: A Practical Approach
- 11) E-001 Proposed Method For Delivering and Removal11) E-001 Proposed Method For Delivering and Removal
- Foundation Plan 1 Roof Beams Plan 3 Roof Fraiming Plan 5: FTB FTB FTB FTB RB-1 RB-1 RB-1 RB-1Foundation Plan 1 Roof Beams Plan 3 Roof Fraiming Plan 5: FTB FTB FTB FTB RB-1 RB-1 RB-1 RB-1
- Imds Recommendation 003 Elastomer Material ProductsImds Recommendation 003 Elastomer Material Products
- Drainage System Calculation: Mr. Abdulaziz Ahmed A. H. Al MOHANNADI-Private VillaDrainage System Calculation: Mr. Abdulaziz Ahmed A. H. Al MOHANNADI-Private Villa
- Tes-T-111-18-R0-Environmental Considerations For Cummunications Sites and Remote Communications TerminalsTes-T-111-18-R0-Environmental Considerations For Cummunications Sites and Remote Communications Terminals



