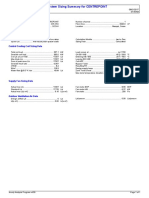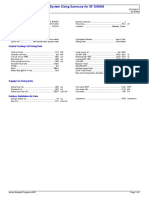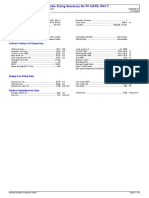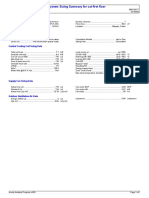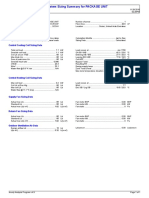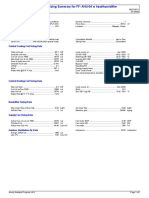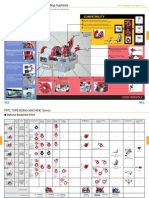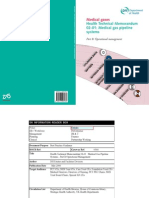0 ratings0% found this document useful (0 votes)
15 viewsAir System Sizing Summary For AHU-01G
This document provides an air system sizing summary for AHU-01G serving a 1-zone education college building with 899.2 square meters of floor area. Key details include:
The central cooling coil is sized to handle a total load of 152.5 kW and sensible load of 126.6 kW at peak conditions in July. The design supply air temperature is 13.0°C.
The supply fan is sized for a maximum airflow of 8228 L/s to serve the peak sensible load. The fan has a 18.39 BHP motor requiring 13.71 kW of power.
Outdoor air is provided at a rate of 1420 L/s or 1.58 L/
Uploaded by
Farid SedekyCopyright
© © All Rights Reserved
Available Formats
Download as RTF, PDF, TXT or read online on Scribd
0 ratings0% found this document useful (0 votes)
15 viewsAir System Sizing Summary For AHU-01G
This document provides an air system sizing summary for AHU-01G serving a 1-zone education college building with 899.2 square meters of floor area. Key details include:
The central cooling coil is sized to handle a total load of 152.5 kW and sensible load of 126.6 kW at peak conditions in July. The design supply air temperature is 13.0°C.
The supply fan is sized for a maximum airflow of 8228 L/s to serve the peak sensible load. The fan has a 18.39 BHP motor requiring 13.71 kW of power.
Outdoor air is provided at a rate of 1420 L/s or 1.58 L/
Uploaded by
Farid SedekyCopyright
© © All Rights Reserved
Available Formats
Download as RTF, PDF, TXT or read online on Scribd
You are on page 1/ 1
Air System Sizing Summary for AHU-01G
Project Name: EDUCATION COLLEGE
Prepared by: ame
10/01/2008
07:20
Air System Information
Air System Name .......................................... AHU-01G
Equipment Class ............................................ CW AHU
Air System Type ..................................................... VAV
Number of zones ............................................................. 1
Floor Area ................................................................. 899.2 m
Sizing Calculation Information
Zone and Space Sizing Method:
Zone L/s ............................... Peak zone sensible load
Space L/s ...................... Individual peak space loads
Calculation Months ......................................... Jan to Dec
Sizing Data ...................................................... Calculated
Central Cooling Coil Sizing Data
Total coil load ....................................................... 152.5
Sensible coil load ................................................. 126.6
Coil L/s at Jul 1500 ................................................ 6907
Max block L/s at Jul 1500 ...................................... 8228
Sum of peak zone L/s ........................................... 7816
Sensible heat ratio ............................................... 0.831
m/kW ....................................................................... 5.9
W/m ..................................................................... 169.5
Water flow @ 5.6 K rise ........................................ 6.57
kW
kW
L/s
L/s
L/s
L/s
Load occurs at ..................................................... Jul 1500
OA DB / WB ...................................................... 44.5 / 24.7
Entering DB / WB ............................................. 27.7 / 17.6
Leaving DB / WB .............................................. 11.3 / 10.4
Coil ADP ....................................................................... 9.4
Bypass Factor .......................................................... 0.100
Resulting RH ................................................................. 45
Design supply temp. ................................................... 13.0
Zone T-stat Check .................................................... 1 of 1
Max zone temperature deviation .................................. 0.0
C
C
C
C
%
C
OK
K
Supply Fan Sizing Data
Actual max L/s at Jul 1500 .................................... 8228 L/s
Standard L/s .......................................................... 7613 L/s
Actual max L/(s-m) ................................................ 9.15 L/(s-m)
Outdoor Ventilation Air Data
Fan motor BHP ......................................................... 18.39 BHP
Fan motor kW ........................................................... 13.71 kW
Fan static ................................................................... 1000 Pa
l/s/person .................................................................. 10.00 l/s/person
Design airflow L/s .................................................. 1420 L/s
L/(s-m) ................................................................... 1.58 L/(s-m)
Hourly Analysis Program v.4.1
Page 1 of 1
You might also like
- Operations and Maintenance Preventive Maintenance Checklists PDFNo ratings yetOperations and Maintenance Preventive Maintenance Checklists PDF35 pages
- Fire Protection Inspection Checklist en PDF100% (1)Fire Protection Inspection Checklist en PDF4 pages
- Air System Sizing Summary For AHU-GF-06bNo ratings yetAir System Sizing Summary For AHU-GF-06b1 page
- Air System Sizing Summary For CORRIDOR 1No ratings yetAir System Sizing Summary For CORRIDOR 11 page
- Air System Sizing Summary For CORRIDOR 1No ratings yetAir System Sizing Summary For CORRIDOR 12 pages
- Air System Sizing Summary For CENTREPOINTNo ratings yetAir System Sizing Summary For CENTREPOINT1 page
- Air System Sizing Summary For SF-ES-PAC 6No ratings yetAir System Sizing Summary For SF-ES-PAC 61 page
- Air System Sizing Summary For AHU06 Sys: Appendix C - HAP OutputNo ratings yetAir System Sizing Summary For AHU06 Sys: Appendix C - HAP Output1 page
- Air System Sizing Summary For GF-ES-PAC 5No ratings yetAir System Sizing Summary For GF-ES-PAC 51 page
- Air System Sizing Summary For FF-CAFE-PAC 7No ratings yetAir System Sizing Summary For FF-CAFE-PAC 71 page
- Air System Sizing Summary For Cat First FloorNo ratings yetAir System Sizing Summary For Cat First Floor1 page
- Air System Sizing Summary For CORRIDOR 4aNo ratings yetAir System Sizing Summary For CORRIDOR 4a1 page
- Memoria de Cálculo Clima Sala de Reuniones 1ºP 04-06-2014No ratings yetMemoria de Cálculo Clima Sala de Reuniones 1ºP 04-06-20141 page
- Air System Sizing Summary For Default SystemNo ratings yetAir System Sizing Summary For Default System1 page
- Air System Sizing Summary For NZ RETAIL A1&10No ratings yetAir System Sizing Summary For NZ RETAIL A1&101 page
- Air System Sizing Summary For LFS - EQUIPMENTNo ratings yetAir System Sizing Summary For LFS - EQUIPMENT1 page
- Air System Sizing Summary For GDC-CONTROL-PCOSB 101No ratings yetAir System Sizing Summary For GDC-CONTROL-PCOSB 1011 page
- Air System Sizing Summary For F1-FF-AHU-04No ratings yetAir System Sizing Summary For F1-FF-AHU-0410 pages
- Air System Sizing Summary For FF-AHU-04 W Heat/humidifierNo ratings yetAir System Sizing Summary For FF-AHU-04 W Heat/humidifier1 page
- Air System Sizing Summary For LFS-OFFICENo ratings yetAir System Sizing Summary For LFS-OFFICE1 page
- Memoria de Cálculo Clima Patio Cubierto 1ºP 04-06-2014No ratings yetMemoria de Cálculo Clima Patio Cubierto 1ºP 04-06-20141 page
- Air System Sizing Summary For FF-AHU-03 With Heat/humidifierNo ratings yetAir System Sizing Summary For FF-AHU-03 With Heat/humidifier1 page
- 10481-OSL-OAS1-HV-CAL-0004 - ATTACHMENT C - 06. Office - 7000-WWB-DSU-001 - AJAOKUTA TGSNo ratings yet10481-OSL-OAS1-HV-CAL-0004 - ATTACHMENT C - 06. Office - 7000-WWB-DSU-001 - AJAOKUTA TGS11 pages
- Air System Sizing Summary For BLOCK LOAD BARKA MALLNo ratings yetAir System Sizing Summary For BLOCK LOAD BARKA MALL1 page
- Air System Sizing Summary For GDC-CONTROL-ELECTRICNo ratings yetAir System Sizing Summary For GDC-CONTROL-ELECTRIC1 page
- Air System Sizing Summary For AHU-01 (COOLING LOAD DRIVEN)No ratings yetAir System Sizing Summary For AHU-01 (COOLING LOAD DRIVEN)1 page
- Air System Sizing Summary For PACK AC ZONE 1No ratings yetAir System Sizing Summary For PACK AC ZONE 11 page
- Air System Sizing Summary For PAU&FCU-TKHUE-SHCDNo ratings yetAir System Sizing Summary For PAU&FCU-TKHUE-SHCD4 pages
- Valves, Controls + Systems: Product RangeNo ratings yetValves, Controls + Systems: Product Range4 pages
- Eastern Michigan Chapter - American Society of Plumbing EngineersNo ratings yetEastern Michigan Chapter - American Society of Plumbing Engineers3 pages
- Easy Maintenance: Special Features of REX Pipe Threading MachinesNo ratings yetEasy Maintenance: Special Features of REX Pipe Threading Machines6 pages
- Errata To ASHRAE Pocket Guide For Air Conditioning, Heating, Ventilation, Refrigeration (SI Edition) January 16, 2008No ratings yetErrata To ASHRAE Pocket Guide For Air Conditioning, Heating, Ventilation, Refrigeration (SI Edition) January 16, 20082 pages
- Guide For Selection of Cabinet Flow LaminarNo ratings yetGuide For Selection of Cabinet Flow Laminar8 pages
- Errata To I-P Edition (2013) August 6, 2014: ASHRAE Pocket Guide, 8th EditionNo ratings yetErrata To I-P Edition (2013) August 6, 2014: ASHRAE Pocket Guide, 8th Edition4 pages
- HVAC Resource Guide For Green Building Design ENV SLB002 enNo ratings yetHVAC Resource Guide For Green Building Design ENV SLB002 en36 pages












