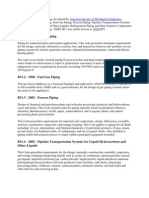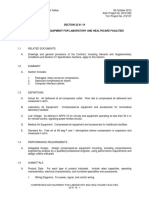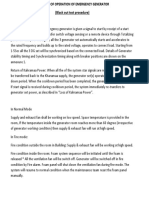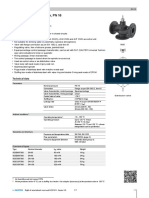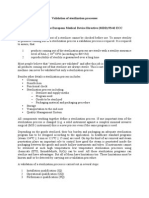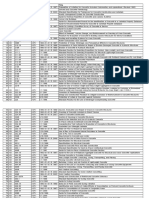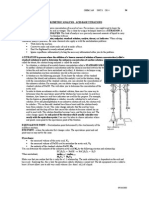Ductwork System
Ductwork System
Uploaded by
rkssCopyright:
Available Formats
Ductwork System
Ductwork System
Uploaded by
rkssOriginal Description:
Copyright
Available Formats
Share this document
Did you find this document useful?
Is this content inappropriate?
Copyright:
Available Formats
Ductwork System
Ductwork System
Uploaded by
rkssCopyright:
Available Formats
CI/SfB
May 2002
F I R E S A F E
(5-)
Km1
(K2)
Firesafe application type
Fire
Construction type
Ductwork
I N S U L A T I O N
Conlit Ductwork System
Single layer fire protection for rectangular, circular and oval ducts
Specied with condence
Installed quickly, simply and reliably
Advantages
Fully certified to BS 47624 (duct types A and B)
1/2, 1, 11/2 and 2 hour fire protection for
stability, integrity and insulation
Choice of fixing options
Single layer, enabling verification of system
installation
Space efficient, non-brittle, strong and safe
Multi-role insulation: fire protection, acoustic
and thermal
Contents System options 2 Standards and regulations 2 Circular and oval ducts 3 Product properties 4
Fire protection thicknesses 4 Hangers, bearers and flanges 4 Ancillaries and fixings 5 Wall penetrations 6
Two and three-sided applications and elbows 6 Access hatches 6 Criteria for ductwork 7 Typical specification clauses 8
2 conlit ductwork fire protection
Conlit Ductwork System
overview and standards
System description
Manufactured from Rockwool mineral wool, Conlit Ductwork
products provide fire protection and thermal and acoustic
insulation for circular and rectangular steel ductwork.
The simplicity and flexibility of fixing options ensure rapid
and reliable installation to both vertical and horizontal duct
systems.
System options-rectangular ducts
Mitre-joint fixing methods
The use of mitre-joints at slab corners allows installation in situations where welding
may not be practicable.
Nails are generally spaced at 500 mm maximum centres (see page 5).
See Fire resistance table on page 4 for limitations on duct sizes.
Three products are available in the Conlit Ductwork range:Conlit Ductwork Slab for rectangular ducts (orange panel
opposite).
Conlit Ductwork Section for circular ducts between 17 mm
and 610 mm diameter (page 3, opposite).
Conlit Ductwork PSM for circular ducts greater than 406 mm
diameter (page 3, opposite)
All three Conlit Ductwork products are supplied faced on
one side with reinforced aluminium foil.
Full product descriptions and available sizes are given on
page 4.
The requirements for ductwork fire protection
Three performance criteria; stability, integrity and
insulation, are required in equal measure for all ducts
which pass through fire-rated walls or floors.
BS 5588 9, Clause 6.2.5.3 requires that, for fire-resisting
ductwork:
The fire resistance of the ductwork, when tested from either side,
should not be less than the fire resistance required for the elements
of construction in the area through which it passes
BS 476 24, Clause 9.1 states that:
The fire resistance of test specimens shall be the duration in
minutes, of heating in accordance with 5.1.1 until failure occurs
according to one or more of the performance criteria, ie, stability,
insulation, integrity, or until the test is terminated, whichever
is the shortest time
Conlit Ductwork System test data
The Rockwool Conlit Ductwork System has been tested and
assessed by BRE LPC in accordance with BS 476 24, Fire
tests on building materials and structures Methods for
determination of the fire resistance of ventilation ducts.
The Conlit Ductwork System can be used to provide fire
protection to horizontal, vertical, rectangular, circular,
ventilation and smoke extract steel ductwork fully in
accordance with BS 476 24, ducts Type A and Type B,
Fire break out and Fire break in.
The 1/2, 1, 11/2, and 2 hour periods of fire resistance stated in
this manual are for stability, integrity and insulation in
equal measure. For example, the 60 minutes duct
constructions shown are certified for 60 mins stability,
60 mins integrity and 60 mins insulation .
Kitchen extract ducts
These are subject to separate BS 47624 requirements, and are
additionally covered for 1/2 and 1 hour protection periods.
Mitre-joint method
All joints bonded with Conlit
Glue. Longitudinal corner
joints secured with nails
while Conlit Glue cures.
rockwool firesafe insulation 3
Figure 1 Conlit
Ductwork Section
applied to circular
duct
Welded pin fixing methods
5
Attachment by welded pins allows extremely rapid installation with slab joints simply
butted together.
4
Welded pins are generally spaced at 350 mm maximum centres along the length of the duct
and at at 500 mm maximum centres across the width and depth of the duct. Pins are
required on all four sides of vertical ducts, but may be omitted from the top face of
horizontal ducts (see page 5).
Welded pin method 1
Longitudinal corner joints
fixed with pigtail screws at
250 mm maximum centres
(screw length to be 2 slab
thickness). Side wall slabs
must overlap top and bottom
slabs (as shown). Cross joints
bonded with Conlit Glue.
Welded pin method 2
All joints bonded with
Conlit Glue. Slabs may
overlap in either direction.
Welded pin method 3
Longitudinal corner joints
fixed with pigtail screws at
250 mm maximum centres
(screw length to be 2 slab
thickness). Side wall slabs
must overlap top and bottom
slabs (as shown). Cross joints
protected with centrally
positioned 100 mm wide
Conlit cover strips. Strips
fixed with pigtail screws at
250 mm maximum centres
along both long edges.
Notes to Figures 1 and 2
1 Circular steel duct to DW/144
2 Conlit Ductwork Section/
Conlit Ductwork PSM
3 M10 steel drop rods at 1500
mm maximum centres
4 Conlit Ductwork Slab/Section
protection to hanger system
5 30 30 3 mm minimum
steel angle bearer
Figure 2 Conlit Ductwork PSM
applied to circular duct
Conlit Ductwork Section
Circular steel ducts of between 17 mm and 610 mm
diameter may be protected using Conlit Ductwork Section.
Conlit Ductwork Section must be glued with Conlit Glue at
the joints and in the grooves. Steel bands or wires must be
fitted circumferentially to the system at 300 mm nominal
centres to hold all joints and grooves tightly closed while the
glue cures.
Where required, cover strips and bearer protection pieces are
to be cut from Conlit Ductwork Section (or Ductwork PSM) of
the appropriate diameter. The foil covering is to be removed
from the area of Conlit Ductwork Section immediately
beneath the cover strips prior to gluing into position and
securing with steel nails or pins.
Self adhesive aluminium foil tape may be used to seal the
joints where a vapour barrier is required.
The hanger system is as described on page 7, with the angle
bearer formed into a circular shape to suit the diameter of the
duct or the Conlit Ductwork Section (depending on whether
the hanger is located inside or outside the protection).
Conlit Ductwork Section is used to protect the drop rods as
described on page 7. General installation principles are as
otherwise described in this manual for Conlit Ductwork Slab.
Conlit Ductwork PSM
Circular steel ducts of 406 mm and greater diameter may
also be protected using Conlit Ductwork PSM.
Conlit Ductwork PSM must be glued at the joints and in the
grooves with Conlit Glue. Steel bands or wires must be fitted
circumferentially to the system at 300 mm nominal centres to
hold all joints and grooves tightly closed while the glue cures.
General duct, hanger and installation details are as
described for Conlit Ductwork Section.
4 conlit ductwork fire protection
Product properties and fire resistance data
Product descriptions
Fire resistance
Conlit Ductwork Slab
Performance summary Conlit Ductwork Slab, Section and PSM
Size: 1200 1800 mm
Thicknesses: 25, 30, 40, 50, 70, 90 mm
Facing: reinforced aluminium foil
Surface spread of flame: Class 1 to BS 4767
Non-combustibility: ISO 1182
Thermal conductivity: 0.035 W/mK at 10C
Fire
resistance
(hours)
Duct
type
Required
Conlit
thickness
(mm)
Joint
options
(see Fig. 3
below)
1/2
Vertical
Horizontal
Kitchen extract
25
25
40
C
C
BC
30
30
30
17 30
17 30
17 30
1000 1000
1000 1000
1500 1500
Vertical
Horizontal
Kitchen extract
30
40
90
C
BC
ABC
40
40
40
17 40
17 40
17 40
1000 1000
1500 1500
1500 1500
1 1/2
Vertical
Horizontal
50
70
BC
ABC
50
50
17 50
17 50
1500 1500
1200 1200
Vertical
Horizontal
70
90
ABC
ABC
60
60
17 60
17 60
1500 1500
1000 1000
Conlit Ductwork Section
Diameters: 17 to 610 mm
Thicknesses: 25 to 90 mm*
Facing: reinforced aluminium foil
Conlit Ductwork PSM
Conlit Ductwork PSM is made of Conlit Ductwork Slab with
factory machined grooves to suit specific duct diameters.
Diameters: 406 mm and above
Thicknesses: 40, 50, 70, 90 mm*
Facing: reinforced aluminium foil
Hanger protection
Conlit
Conlit
Ductwork Ductwork
Slab
Section
(mm)
(mm)
Max. duct size for mitre-joint,
glued system (mm)
* Some thicknesses of Conlit Ductwork Section and Ductwork PSM are
not available for certain duct diameters.
Protection of bearers by Conlit Ductwork Slab,
Ductwork PSM or Ductwork Section
40 mm min
Thickness
Thickness
Thickness
Thickness
Thickness
90 mm max
40 mm min.
40 mm min
40 mm min.
Figure 3 Joint Option A Rebated protection
Joint Option B Protection using T section
Joint Option C Protection using block cover strip
Hangers, bearers and flanges
Installation methods
The Rockwool Conlit Ductwork System is approved to provide
fire protection to steel ductwork, wholly constructed using
steel fixings in accordance with current HVCA specification
DW/144 and superseded specification DW/142.
Where there are constructional options within DW/144 and
DW/142, these are expanded upon below. These details are
primarily concerned with duct joint types and the
suspension method.
DW/142 flanged cross joint types J3, J4, J5 and J6 are
acceptable for use with the Conlit Ductwork System,
without modification. For joint types J1 and J2, please
contact Rockwool for advice.
Dimensions
Item
Duct size (mm)
Up to
Up to
Up to
1500 1500 2000 2000 3000 3000*
Maximum
hanger centres (mm)
1500
1500
1500
Minimum drop
rod size
M10
M10
M12
30 30 3
50 50 5
50 50 6
Minimum
angle bearer (mm)
* DW/144 and DW/142 do not specifically cover ducts larger than 3 m
wide. Please contact Rockwool for details.
Conlit Ductwork Slab, Ductwork Section or Ductwork PSM
may be installed either outside or inside the hanger system.
M10 (min.)
steel drop rod
Bearers will require additional protection only when
positioned outside the Conlit Ductwork layer.
Binding
wire
or
nails as
convenient
Drop rods will normally be protected with Conlit Ductwork
Section or with Conlit Ductwork Slab blocks (see Figure 4).
Alternatively, the support steelwork may be sized so that
separate protection is not required. Design of this
unprotected support method is independent of the Conlit
Ductwork System.
Protection of hangers outside Conlit Ductwork System
Hangers outside the Conlit Ductwork System are protected
by cutting a rebate into a block of Conlit Ductwork Slab,
Ductwork PSM or Ductwork Section.
The rebate should be no larger than necessary to
accommodate the bearer. The block should be glued and
pinned in position (see Figure 3, Option A) or secured using
pigtail screws.
Conlit
Ductwork Slab
Conlit Ductwork
Section
Figure 4 Isometric view of drop
rod protection options
rockwool firesafe insulation 5
Ancillaries
Welded steel pins
Welded pins are generally spaced at 350 mm maximum
centres along the length of the duct and at 500 mm maximum
centres across the width and depth of the duct. Pins are
required on all four sides of vertical ducts, but may be omitted
from the top face of horizontal ducts (see Figures 5 and 6).
350
Top panel
(no pins necessary
on horizontal ducts)
350
350
Soffit panel
600 mm
Details of alternative mechanically fixed pins are available
from Rockwool on request.
Conlit Glue
Conlit Glue has a pH value of 11. It is provided in 17 kg
drums and should always be stirred before use.
Side panel
1000 mm
350
Where required, 11.5 mm of glue should be applied to each
Conlit joint. The glue is generally applied by spatula or trowel.
50
350
Where present, any foil facing must be removed from
surfaces prior to the application of Conlit Glue.
Nails (for use only with mitre-joint glued systems)
The nail length is to be 2 board thickness (see Figure 7 for
positions).
50
Figure 5 Steel pin arrangement where side panel does not exceed
1000 mm and soffit panel does not exceed 600 mm
350
Top panel
(no pins necessary
on horizontal ducts)
350
Pigtail screws
350
350
Pigtail screws are to be used at all corner joints where
Conlit Glue is not used, and to secure cross joint cover strips.
350
Soffit panel
> 600 mm
500
Side panel
>1000 mm.
500
500
Pigtail screws are to be positioned at 250 mm maximum
centres, and the screw length is to be 2 slab thickness.
350
350
500
50
For horizontal ducts, pigtail screws must be inserted
horizontally, as shown on pages 2 and 3.
350
500
350
500
50
Optional edge protection
Light gauge metal angles may be glued in position to
provide optional edge protection. The metal angles must be
de-greased. Small pins may be required to hold the angle to
the underside of the duct.
Figure 6 Steel pin arrangement where side panel is greater than
1000 mm or soffit panel is greater than 600 mm
Optional edge protection
Vapour barrier
Where a vapour barrier is required, all exposed Conlit edges
and penetrations through the foil must be sealed using
aluminium foil tape.
Nails
II
1200
Board 'length'
Glue
III
500
II
100
500
100
=
1800
100
Board 'length'
Figure 7 Rectangular ducts 45 mitre joint system,
showing installation sequence
6 conlit ductwork fire protection
Wall penetrations, elbows, 2 and 3-sided applications
and access hatches
120 mm
Wall and floor penetrations
Low density Rockwool insulation
(typically RW2)
Support to duct sides is required at all penetrations for
stability purposes. This support can be provided by:
a a 30 30 2 mm mild steel angle frame fixed to the duct
at the penetration mid point. Steel rivets should be used
at 300 mm maximum centres (Figure 8),
b locating the duct joint at the penetration mid point.
In all cases, low density Rockwool (typically RW2) is packed
tightly into the void between the Conlit and the wall
opening.
Aluminium foil
Duct wall
Figure 8 Steel angle frame support to duct at penetration mid point
120 mm wide blocks of Conlit are glued (or secured with
pigtail screws) to the duct insulation and to the wall on both
sides of the penetration.
All Conlit to wall joints are glued. Aluminium foil is located
in Conlit joints at wall penetrations (as shown).
Proprietary penetration seals
Where proprietary penetration seals are used, compatibility
with the separating element, duct construction and Conlit
Ductwork System must be demonstrated by independent
test or assessment.
Figure 9 Typical elbow detail for rectangular ducts
Elbows (rectangular ducts)
100 mm min
100 mm min
Small elbows may simply be boxed or squared off. Larger
elbows may need to be protected by cutting fan shaped pieces,
generally in accordance with the illustration (Figure 9).
Two and three-sided applications
(rectangular ducts)
The use of Conlit Ductwork Systems incorporating welded
pins is recommended for 2 and 3-sided applications.
The method illustrated (Figure 10) for three-sided applications,
may also be used for two-sided applications where the duct is
securely braced in the corner of a room.
Access hatches (rectangular ducts)
Steel access hatches which are constructed and fitted in
accordance with DW144 may be protected with Conlit
Ductwork Slab (figure 11).
The Conlit cover may be fitted in any face of the duct.
However, if the sliding cover is not in the horizontal plane
the guides must be positioned so as to prevent movement of
the cover due to weight, vibration etc.
Conlit strip
Welded
pins
Welded
pins
Welded pins
Figure 10 Three sided protection for rectangular ducts, using welded
pin fixing method
Opening in Conlit Ductwork Slab
to accommodate DW144 closed access
panel (or similar) max opening 900 900 mm
1.5 thickness (min)
Conlit Ductwork Slab guides
(guide required on third side
for openings larger than 500 500 mm)
Conlit Ductwork Slab thickness as
appropriate to fire protection required,
tight fit in guides
1.5 thickness (min)
The sliding cover must be a tight fit in the guides. No part
of the arrangement may be within 50 mm of edges or joints
within the main duct protection layer of Conlit Ductwork
Slab.
All Conlit Ductwork Slab joints (excluding sliding joints) are
to be glued and pinned as previously detailed.
thickness
thickness
1.5 thickness (min)
1.3 thickness (min)
thickness
Access hatches (circular ducts)
Details of access hatches for circular ducts are available on
request.
Figure 11 Removable cover panel for steel access hatch
Light gauge steel formed into
channel 'runners' (thickness
typically 0.5 mm, 1.0 mm max)
rockwool firesafe insulation 7
Criteria for preparation of ductwork prior to insulation
The Conlit Ductwork System is certified to provide fire protection to ductwork conforming to Construction Details 1 to 12 in the table below
and to the requirements of HVCA Specification DW/144. The table may be used as a check list for on-site verification of ductwork construction.
Project reference
Job location
1
2
3
3a
Construction detail
Requirement
Duct sheeting
Sheet thickness
Maximum duct size
Welded pin fixing
methods
Rigid steel (zinc-coated, alu-zinc coated, black or stainless).
0.8 mm or greater. See DW/144 for ducts larger than 1500 mm.
Within
Details of modification
specification? where needed
Up to 1500 mm 1500 mm: no additional system modifications.
Up to 2000 mm 2000 mm: increase angle bearer size to 50 50 5 mm min.
Up to 3000 mm 3000 mm: increase angle bearer size to 50 50 6 mm min.
Increase drop rod diameter to M12 min.
Up to 4000 mm 4000 mm: 50 50 6 mm min. bearer. M12 min. drop rod.
Incorporate additional drop rod mid-width through duct and bearer*.
Weld (or fasten with with nuts and large washers) M15 min. strengthening rod.
at mid-width of each flanged joint and penetration point to maintain cross section.
Seal all holes with mastic.
Above 4000 mm 4000 mm: 50 50 6 mm bearer. M12 min. drop rod.
Incorporate additional drop rods through duct and bearer to ensure 2000 mm max.
spacing along bearer*. Weld (or fasten with nuts and large washers) M15 min.
strengthening rod at each flanged joint and penetration point to ensure 2000 mm
max. spacing along joint. Seal all holes with mastic.
*Additional drop rods to pass through duct and bearer. Rods to support bearer.
Top of duct to be held in position with steel nuts and large steel washers.
3b
4
5
6
7
8
9
Mitre-joint fixing
methods
1/2 hr vertical duct
1/2 hr horizontal duct
1/2 hr kitchen extract
1 hr vertical duct
1 hr horizontal duct
1 hr kitchen extract
11/2 hr vertical duct
11/2 hr horizontal duct
2 hr vertical duct
2 hr horizontal duct
Flanged cross joint
Joint seal
Constructional fixings
Bearers
Drop rods
Drop rod anchors
Fixed through steel
suspension frame
Fixed into concrete
Spacing of
suspension system
10a Horizontal ducts
10b Vertical ducts: 2 or 3
sided protection
10c Vertical ducts: 4 sided
protection
11 Stiffening of duct at
penetration detail
1000 mm 1000 mm
1000 mm 1000 mm
1500 mm 1500 mm
1000 mm 1000 mm
1500 mm 1500 mm
1500 mm 1500 mm
1500 mm 1500 mm
1200 mm 1200 mm
1500 mm 1500 mm
1000 mm 1000 mm
Type J3, J4, J5 or J6 to HVCA specification DW/142.
May be included or omitted.
Steel
30 30 3 mm (min.) steel angle. See item 3a for ducts larger than 1500 mm.
M10 (min.) mild steel. See item 3a for ducts larger than 2000 mm.
If duct dimensions exceed those
shown, use welded steel pins as per
Conlit Ductwork System manual (see
item 3a.)
Strengthen joints (contact Rockwool)
Steel frame to be independently fire rated.
Fire protect steelwork.
Anchors to have confirmed fire rating.
If fire rating is unconfirmed and
anchor is all-steel, ie without plastic or
chemical components; affix 300 mm
300 mm collar of unfaced Conlit
Ductwork Slab to soffit with Conlit
Glue, keeping anchor central. Collar
thickness to equal duct encasement
layer. Optional self-tapping screws may
be used to support collar. Glue adjacent
Conlit drop rod protection to collar.
10
12
Compartment wall
1500 mm max centres.
Install additional supports
1500 mm max centres.
Support at every floor (4 m max centres)
Duct flange or
30 30 3 mm steel angle frame fixed with steel fixings at 300 mm max. centres.
To be positioned within the width of the penetration.
See item 3a for ducts larger than 3000 mm.
Fire rated masonry, concrete, brick, block, plasterboard or other fire rated
construction.
Install steel angle frame.
Typical specification clauses
Typical specification clauses for rectangular ducts
to be read in conjunction with System options on pages 23
Mitre-joint fixing method
Welded pin fixing method 1
1 All ductwork is to be insulated with ..........* mm Rockwool
Conlit Ductwork Slab, having a factory applied reinforced
aluminium foil to one face and complying with Building
Regulations Class O requirements.
2 The Conlit joints at ductwork corners are to be 45
mitred. Square butt joints to be used elsewhere.
3 The foil facing is to be removed from any surfaces to
which Conlit Glue is to be applied.
4 All joints are to be filled with Conlit Glue and held tightly
closed.
5 All mitred joints are to be held tightly closed with nails
(length = approx. 2 Conlit Ductwork Slab thickness)
until the glue has fully cured. 2 nails juxtaposed at 90
are to be located at 3 points per 1200 mm length of mitred
joint and at 4 points per 1800 mm length.
6 Drop rods and bearers are to be at 1500 mm maximum
centres and to be M10 steel rod and 30 30 3 mm steel
angle respectively. Ductwork is to be generally in
accordance with HVCA Specification DW/144.
7 All drop rods and exposed bearers are to be insulated with
..........* mm Conlit Ductwork Slab or .......... ..........* mm
Conlit Ductwork Section, as appropriate. Rebates or cover
pieces are to be used at duct flange and bearer locations
according to site conditions and subject to Rockwool
approval.
8 Where a vapour barrier is required, all exposed Conlit
edges and penetrations through the foil should be sealed
using soft self-adhesive aluminium foil tape.
1 All ductwork is to be insulated with ..........* mm Rockwool
Conlit Ductwork Slab, having a factory applied reinforced
aluminium foil to one face and complying with Building
Regulations Class O requirements.
2 The Conlit Ductwork Slab is to be affixed to the duct
using 2.5 mm diameter welded steel pins and 38 mm
spring steel washers in accordance with the Rockwool
manual Conlit Ductwork System.
3 The foil facing is to be removed from any surfaces to
which Conlit Glue is to be applied.
4 All corner joints are to be fixed with pigtail screws at
250 mm maximum centres. Screw length is to be 2 slab
thickness.
5 All cross joints are to be filled with Conlit Glue and held
tightly closed.
6 Drop rods and bearers are to be at 1500 mm maximum
centres and to be M10 steel rod and 30 30 3 mm steel
angle respectively. Ductwork is to be generally in
accordance with HVCA Specification DW/144.
7 Drop rods and exposed bearers are to be insulated with
..........* mm Conlit Ductwork Slab or .......... ..........* mm
Conlit Ductwork Section, as appropriate. Rebates or cover
pieces are to be used at duct flange and bearer locations
according to site conditions and subject to Rockwool
approval.
8 Where a vapour barrier is required, all exposed Conlit
edges and penetrations through the foil should be sealed
using soft self-adhesive aluminium foil tape.
Welded pin fixing method 2
Delete clauses 3 and 5 in Method 1 above, and insert new
clause 5:
5 All joints are to be filled with Conlit Glue and held tightly
closed. If necessary, nails may be used at corner joints to
aid this process.
Welded pin fixing method 3
Delete clauses 3 and 5 in Method 1 above, and insert new
clause 5 :
5 All cross joints are to be covered with centrally positioned
100 mm wide strips of Conlit Ductwork Slab of the same
thickness as the insulation. The cover strips are to be fixed
along both edges using pigtail screws, as described above.
* Insert Conlit Ductwork Slab insulation thickness required.
Insert appropriate overall diameter.
Rockwool Limited reserves the right
to alter or amend the specification of
products without notice as our policy
is one of constant improvement.
The information contained in this
data sheet is believed to be correct
at the date of publication. Whilst
Rockwool will endeavour to keep its
publications up to date, readers will
appreciate that between publications
there may be pertinent changes in the
law, or other developments affecting
the accuracy of the information
contained in this data sheet.
The above applications do not
necessarily represent an exhaustive
list of applications for Conlit
Ductwork Systems. Rockwool Limited
does not accept responsibility for the
consequences of using Conlit
Ductwork Systems in applications
Sitework, health and safety
different from those described above.
Expert advice should be sought where
Sitework
Technical Helpline
such different applications are
Handling
Technical advice is available from the Rockwool Industrial
Helpline on 01656 868130.
any listed application is in doubt.
The Conlit Ductwork range of products is light and easy to
handle and fix. The products can be cut and shaped using
knives, saws, etc.
contemplated, or where the extent of
F I R E S A F E
I N S U L A T I O N
Health and safety
Rockwool Limited
Pencoed. Bridgend. cf35 6ny
A COSHH Data sheet is available from Rockwools Marketing
Services Department.
e info@rockwool.co.uk
www.rockwool.co.uk
Current HSE CHIP Regulations and EU Directive 97/69/EC
confirm that Rockwool fibres are not classified as a possible
carcinogen.
Designed and produced by
Communication Design Partnership
Printed by APB Colour Print Ltd.
You might also like
- Equipment, Design & Service ManualDocument109 pagesEquipment, Design & Service ManualZahira Yadira Arévalo MéndezNo ratings yet
- Flans Chen Prospekt EngDocument2 pagesFlans Chen Prospekt Englorenzinho290No ratings yet
- Project Report MEPDocument51 pagesProject Report MEPrkss100% (2)
- Installing Seismic Restraints For Mechanical EquipmentDocument158 pagesInstalling Seismic Restraints For Mechanical EquipmentinitbashNo ratings yet
- FEMA 414 - Installing Seismic Restraints For Duct and PipeDocument91 pagesFEMA 414 - Installing Seismic Restraints For Duct and PipeDennis KrahnNo ratings yet
- A FEDS Structural BoltsDocument6 pagesA FEDS Structural BoltsCrimsonPoshNo ratings yet
- U FactorDocument22 pagesU Factorandry_setiawanall4jcNo ratings yet
- Clevis HangerDocument60 pagesClevis HangerFernando RuizNo ratings yet
- Piping TutorialDocument25 pagesPiping TutorialgagaresantoshNo ratings yet
- Ufgs 13 34 19Document45 pagesUfgs 13 34 19sharandeep1112No ratings yet
- DL T 5174Document191 pagesDL T 5174ananizisikimNo ratings yet
- Plumbing SectionDocument16 pagesPlumbing SectionJanNo ratings yet
- SRG1011Document268 pagesSRG1011Ton PhichitNo ratings yet
- Astm f1548 1994Document6 pagesAstm f1548 1994dharlanuctcomNo ratings yet
- DCP-01-005 RFI Document Control ProcDocument2 pagesDCP-01-005 RFI Document Control Prockrmchari100% (1)
- Flowserve Durco TX3 ValveDocument20 pagesFlowserve Durco TX3 ValveDGW100% (1)
- Chatterjee - Geotechnical Design Considerations of Ground Storage Tanks in Southeast TX and LADocument6 pagesChatterjee - Geotechnical Design Considerations of Ground Storage Tanks in Southeast TX and LAFederico MontesverdesNo ratings yet
- Hvac Supports DesignDocument3 pagesHvac Supports Designenlightened1718No ratings yet
- Iso 10893 9 2011Document9 pagesIso 10893 9 2011basusonuNo ratings yet
- Seismic Protection of Plumbing SystemDocument16 pagesSeismic Protection of Plumbing System185412No ratings yet
- Bend Pipes (1996 N3.2)Document2 pagesBend Pipes (1996 N3.2)dmitos100% (1)
- The Cross-Laminated Timber Standard in North America: Page 1 of 2Document2 pagesThe Cross-Laminated Timber Standard in North America: Page 1 of 2GuillaumeHNONo ratings yet
- Mechanical Engineering BookDocument38 pagesMechanical Engineering BookMuanif0% (1)
- Asmi Code DescriptionDocument3 pagesAsmi Code DescriptionMilind GaikwadNo ratings yet
- 23 07 19 HVAC Piping InsulationDocument24 pages23 07 19 HVAC Piping InsulationSoumojit SamantaNo ratings yet
- Plumbing FixturesDocument30 pagesPlumbing Fixturesadel rihanaNo ratings yet
- Un 2004-03 - Ud-Au-000-Eb-00009 PDFDocument3 pagesUn 2004-03 - Ud-Au-000-Eb-00009 PDFManjeet SainiNo ratings yet
- Piping Book2Document204 pagesPiping Book2sufiyanahmed1611No ratings yet
- Piping GuideDocument10 pagesPiping GuidezenpraveenNo ratings yet
- ASCC Position Statement 14Document1 pageASCC Position Statement 14Hanri Pakpahan100% (1)
- Reference Changes v2011SP1 To 2011R1Document127 pagesReference Changes v2011SP1 To 2011R1Don de la CruzNo ratings yet
- Yarway Wye Type Pipeline StrainersDocument12 pagesYarway Wye Type Pipeline StrainersLuis CartageneaNo ratings yet
- SECTION 22 61 19 Compressed-Air Equipment For Laboratory and Healthcare FacilitiesDocument7 pagesSECTION 22 61 19 Compressed-Air Equipment For Laboratory and Healthcare FacilitiesKaruna KaranNo ratings yet
- FMDS0121Document50 pagesFMDS0121niceday9_4No ratings yet
- Alloy CuAg0,04 ofDocument13 pagesAlloy CuAg0,04 ofnetzaalvaradoNo ratings yet
- Cable Handling Equipment Catalogue - G.V. Kinsman (Pty) LTDDocument34 pagesCable Handling Equipment Catalogue - G.V. Kinsman (Pty) LTDjeb13No ratings yet
- PipingDocument4 pagesPipingzidaaanNo ratings yet
- Catalogue 012021-VariableDocument14 pagesCatalogue 012021-Variablesudipta.naskarNo ratings yet
- Wavistrong Product CatalogueDocument114 pagesWavistrong Product CatalogueBINODH DNo ratings yet
- 2 Specification For GRP PipingDocument4 pages2 Specification For GRP Pipinggc_panchaNo ratings yet
- Pipe Riser Support Systems: Mason Industries, IncDocument4 pagesPipe Riser Support Systems: Mason Industries, Incconstantin.iacomi3837No ratings yet
- Water Agencies Standards PDFDocument38 pagesWater Agencies Standards PDFlimin zhangNo ratings yet
- Steam & Condensate Piping PDFDocument7 pagesSteam & Condensate Piping PDF황철No ratings yet
- Stainless Steel 304 FlangesDocument6 pagesStainless Steel 304 FlangesiSteelindiaNo ratings yet
- Cladding (Metalworking) : Roll BondingDocument4 pagesCladding (Metalworking) : Roll Bondingcal2_uniNo ratings yet
- S o P-PipingDocument17 pagesS o P-PipingPrakash TiwariNo ratings yet
- Mechanical Insulation Design GuideDocument15 pagesMechanical Insulation Design Guidedep_vinNo ratings yet
- KIL3012 - WEEK 3 - 24.9.19 (Student Copy)Document84 pagesKIL3012 - WEEK 3 - 24.9.19 (Student Copy)EdNo ratings yet
- Pipe SleeveDocument2 pagesPipe Sleevepaansaeng_hotmailNo ratings yet
- Piping Dimension Chart UsefulDocument1 pagePiping Dimension Chart UsefulrizkiNo ratings yet
- ANSI A250.3 Test Procedure and Acceptance Criteria For Factory Applied Finish Coatings For Steel Doors and FramesDocument17 pagesANSI A250.3 Test Procedure and Acceptance Criteria For Factory Applied Finish Coatings For Steel Doors and FramesPinto Damian100% (1)
- D2321Document11 pagesD2321Timothy McmillanNo ratings yet
- InsulationDocument23 pagesInsulationchesspupilNo ratings yet
- Garlock Metal - Gaskets TorqueDocument48 pagesGarlock Metal - Gaskets TorqueakenathorNo ratings yet
- FEB08 Economic Thickness of Insulation For Hot Pipes 1993 Rep 1996 PDFDocument55 pagesFEB08 Economic Thickness of Insulation For Hot Pipes 1993 Rep 1996 PDFAfrizal Albar RamadhanNo ratings yet
- DATA Fire Duct SystemsDocument8 pagesDATA Fire Duct SystemsRithwik T. HariNo ratings yet
- Catalogue Long RodDocument10 pagesCatalogue Long RodTravis WoodNo ratings yet
- Rockwool BeamClad SystemsDocument4 pagesRockwool BeamClad SystemstwinpixtwinpixNo ratings yet
- Fabrication Standard of Duct-AcDocument5 pagesFabrication Standard of Duct-AcVicky KumarNo ratings yet
- Duct Bank InformationDocument19 pagesDuct Bank InformationGaneshNo ratings yet
- Rockwool Fire Barrier SystemsDocument8 pagesRockwool Fire Barrier Systemsaag0475No ratings yet
- SERIES 4600F Horizontal Split Case Pump Parts List: No. Part List Material QTYDocument1 pageSERIES 4600F Horizontal Split Case Pump Parts List: No. Part List Material QTYrkssNo ratings yet
- Working With PaintDocument2 pagesWorking With PaintrkssNo ratings yet
- P19401 Control ModuleDocument2 pagesP19401 Control ModulerkssNo ratings yet
- Flygt 3202: Installation, Operation, and Maintenance ManualDocument72 pagesFlygt 3202: Installation, Operation, and Maintenance ManualrkssNo ratings yet
- Installation and Operating Instructions Series 4600 Horizontal Split Case PumpDocument4 pagesInstallation and Operating Instructions Series 4600 Horizontal Split Case Pumprkss100% (1)
- Black Out Test ProcedureDocument1 pageBlack Out Test ProcedurerkssNo ratings yet
- 3 Way Sauter ValveDocument8 pages3 Way Sauter ValverkssNo ratings yet
- PQP Rev. 001Document60 pagesPQP Rev. 001rkssNo ratings yet
- Storage Tanks Installation Manuals Lacaze EnergiesDocument36 pagesStorage Tanks Installation Manuals Lacaze EnergiesrkssNo ratings yet
- Class of Insulation Specification of The Insulation of The Motor Windings Max. Winding TemperatureDocument1 pageClass of Insulation Specification of The Insulation of The Motor Windings Max. Winding TemperaturerkssNo ratings yet
- User-Manual Samsung 3ton Split AcDocument49 pagesUser-Manual Samsung 3ton Split AcrkssNo ratings yet
- IPS Commissioning Check Sheet: (Used For Inputting Data in The IPS Controller)Document1 pageIPS Commissioning Check Sheet: (Used For Inputting Data in The IPS Controller)rkssNo ratings yet
- Black Out Test Procedure Generator SaDocument3 pagesBlack Out Test Procedure Generator SarkssNo ratings yet
- PQP Rev. 001Document60 pagesPQP Rev. 001rkssNo ratings yet
- Close-Out ReportDocument29 pagesClose-Out ReportrkssNo ratings yet
- Yaris CatalogueDocument8 pagesYaris CataloguerkssNo ratings yet
- K 450 Plus PDFDocument8 pagesK 450 Plus PDFrkssNo ratings yet
- Chemicals December 2023Document35 pagesChemicals December 2023raghunandhan.cvNo ratings yet
- 2peggshellasanalternativechalk FinalDocument75 pages2peggshellasanalternativechalk FinalEsona Rachelyn P.No ratings yet
- In OrganicDocument106 pagesIn Organic9fhs72dmgrNo ratings yet
- Studi Pengaruh Jenis Kemasan Dan Ketebalan Plastik Terhadap KARAKTERISTIK MUTU REBUNG BAMBU TABAH (Gigantochloa Nigrociliata KURZ) KeringDocument10 pagesStudi Pengaruh Jenis Kemasan Dan Ketebalan Plastik Terhadap KARAKTERISTIK MUTU REBUNG BAMBU TABAH (Gigantochloa Nigrociliata KURZ) KeringlulalalaNo ratings yet
- PSC Test Certificate, Dec 10Document31 pagesPSC Test Certificate, Dec 10somagudhimanjuNo ratings yet
- Chemical Cleaning of Refinery and Petrochemical Distillation Equipment PDFDocument6 pagesChemical Cleaning of Refinery and Petrochemical Distillation Equipment PDFRmz ExeNo ratings yet
- BioSuccinic Acid LCADocument9 pagesBioSuccinic Acid LCAPranav NakhateNo ratings yet
- Personal Care Chemicals-IndiaDocument25 pagesPersonal Care Chemicals-IndiaAnirudh AgarwalNo ratings yet
- Summative Test 2 Q 3 Gen - Chem 2 SY 2022 2023 Copy - Edited Copy - Edited.editedDocument10 pagesSummative Test 2 Q 3 Gen - Chem 2 SY 2022 2023 Copy - Edited Copy - Edited.editedJV Subang PatindolNo ratings yet
- "The Comparison of Stamicarbon and Saipem Urea Technology": October 2016Document11 pages"The Comparison of Stamicarbon and Saipem Urea Technology": October 2016Alfonso BlancoNo ratings yet
- PT00 PDFDocument13 pagesPT00 PDFChecolinkNo ratings yet
- Validation of Sterilization ProcessesDocument3 pagesValidation of Sterilization ProcessesNovitra DewiNo ratings yet
- 521 Bench ChemicalDocument13 pages521 Bench ChemicalAnishah ChaudheryNo ratings yet
- The Use of Ohmic Heating in Processing of Food Industry: Gpataro@unisa - ItDocument5 pagesThe Use of Ohmic Heating in Processing of Food Industry: Gpataro@unisa - ItIswahyono SyafNo ratings yet
- 5B - Stoichiometry 2Document41 pages5B - Stoichiometry 2Vimanan A/L S. VelangganiNo ratings yet
- Neet Major Test Plan - 2023-2024Document3 pagesNeet Major Test Plan - 2023-2024santhoshsivo100% (1)
- Material Safety Data Sheet 1. Product and Company IdentificationDocument6 pagesMaterial Safety Data Sheet 1. Product and Company IdentificationEmmaNo ratings yet
- Water Supply Practical AllDocument17 pagesWater Supply Practical AllProshanta Ghosh100% (2)
- ACI Full Index 0411Document10 pagesACI Full Index 0411ananth0% (1)
- RAK Material La 1988 0020 BDocument3 pagesRAK Material La 1988 0020 Bshahrilzainul77No ratings yet
- List of Is Codes For Cement and ConcreteDocument7 pagesList of Is Codes For Cement and ConcreteShruti ShahNo ratings yet
- Common Insect Pests of StrawberriesDocument4 pagesCommon Insect Pests of StrawberriesHòa Bùi0% (1)
- 7 NotesDocument3 pages7 NotesMahmoud AbdAllahNo ratings yet
- 4.3.4 Energy Balances For Open, Unsteady-State SystemsDocument7 pages4.3.4 Energy Balances For Open, Unsteady-State Systemsjoshua2alexander-2No ratings yet
- Chemical ReactionDocument30 pagesChemical ReactionAnna Liza GomezNo ratings yet
- Amassadeira Basculante Ferneto ABXxxxiDocument2 pagesAmassadeira Basculante Ferneto ABXxxxiFerneto SANo ratings yet
- Alfa PassDocument2 pagesAlfa PassJuha VainioNo ratings yet
- Emerson - SAPAG Butterfly ValveDocument14 pagesEmerson - SAPAG Butterfly ValvekuraimundNo ratings yet
- Chem 110, Chapter 5 PDFDocument61 pagesChem 110, Chapter 5 PDFنواف السلميNo ratings yet
- DLL g5 q1 Week 3 All Subjects (Mam Inkay Peralta)Document62 pagesDLL g5 q1 Week 3 All Subjects (Mam Inkay Peralta)Lorie Ann GonzalesNo ratings yet























