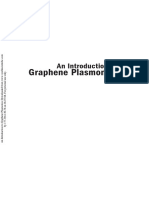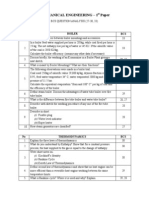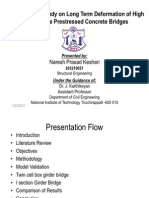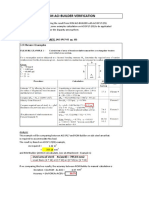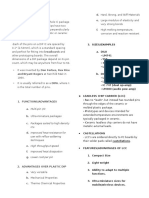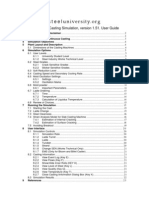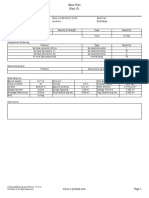Storage Sheet
Storage Sheet
Uploaded by
FauzankalibataCopyright:
Available Formats
Storage Sheet
Storage Sheet
Uploaded by
FauzankalibataOriginal Description:
Copyright
Available Formats
Share this document
Did you find this document useful?
Is this content inappropriate?
Copyright:
Available Formats
Storage Sheet
Storage Sheet
Uploaded by
FauzankalibataCopyright:
Available Formats
Calculation of UBC 97 Wind Pressure.
Pu = qs * Ce * Cq * lw
where
Pu
:
design wind pressure
qs
:
wind stagnation pressure at the standard height of 10m as set forth in UBC 9
table 16-F
Ce
:
combine height, exposure and gust factor coefficient as given in UBC 97 Ch 1
Cq
:
pressure coefficient for the structure or portion of structure under considerat
as given in UBC 97 Ch 16 Tb 16H
Iw
:
importance factor as set forth in UBC 97 Ch. 16 Tab 16-K
Table 16.F
Wind Stagnation Pressure (qs) at Standard Height of 33 feet
Basic wind speed (mph) (x 1.61 for km/h)
70
80
90
100
Pressure qs (psf) (x 0.0479 for kN/m2)
12.6 16.4 20.8 25.6
Wind load design :
77.73
mph
Interpolation:
X= 77.73
X1=
70 X2=
80 Y1= 12.6
Then qs =
15.54
psf
Exposure:
B
(10 m)
110 120
31
36.9
Y2=
130
43.3
16.4
Terrain with buildings
Forest or surface irregularities
Covering at least 20% of ground level area extending 1 mile (1.61 km) or more from the s
C Terrain that is flat and generally open
Extending 1/2 mile (0.81 km) or more from the site in any full quadrant.
D Spec:
The most severe exposure in areas with basic wind speed 80 mph (129 km/h) or gr
Terrain is flat and unobstructed facing large bodies of water over 1 mile (1.61 km) o
in width relative to any quadrant of the building site.
Extend inland from shoreline 1/4 mile (0.40 km) or 10 times the building height,
whichever is greater.
Exposure category:
D
Table 16.G Ce value
Height above average level of
adjoining ground (feet)
x (304.8 for mm)
0
15
20
25
30
40
60
80
100
120
160
200
300
Exposure
Category
D
C
B
1.39 1.06 0.62
1.45 1.13 0.67
1.50 1.19 0.72
1.54 1.23 0.76
1.62 1.31 0.84
1.73 1.43 0.95
1.81 1.53 1.04
1.88 1.61 1.13
1.93 1.67 1.20
2.02 1.79 1.31
2.10 1.87 1.42
2.23 2.05 1.63
Ce
Then choosen
D
1.39
1.45
1.5
1.54
1.62
1.73
1.81
1.88
1.93
2.02
2.1
2.23
2.34
400
Table 16.H
Description
Cq Factor
2.19
1.80
2.34
4. Chimney, tanks, solid tower
0.8
round or elliptical
Table 16.K
Cat 1. Essential facilites
Bulding or other that containing toxic or explosive
1.15
Description
Iw Factor
Height
Ce
(ft)
m Cat: D
15
4.6
1.39
20
6.1
1.45
25
7.6
1.50
30
9.1
1.54
40 12.2
1.62
60 18.3
1.73
80 24.4
1.81
100 30.5
1.88
120 36.6
1.93
160 48.8
2.02
200 61.0
2.10
300 91.4
2.23
400 122
2.34
Cq
0.8
0.8
0.8
0.8
0.8
0.8
0.8
0.8
0.8
0.8
0.8
0.8
0.8
qs
psf
15.54
15.54
15.54
15.54
15.54
15.54
15.54
15.54
15.54
15.54
15.54
15.54
15.54
Iw
kg/m2
75.86
75.86
75.86
75.86
75.86
75.86
75.86
75.86
75.86
75.86
75.86
75.86
75.86
1.15
1.15
1.15
1.15
1.15
1.15
1.15
1.15
1.15
1.15
1.15
1.15
1.15
P (Qs)
psf
19.87
20.73
21.44
22.01
23.16
24.73
25.87
26.87
27.59
28.87
30.02
31.87
33.45
kg/m2
97.01
101.20
104.69
107.48
113.06
120.74
126.33
131.21
134.70
140.98
146.57
155.64
163.32
Calculation of UBC 97 Seismic
Seismic loads will be applied on the equipment foundation as the equivalent static load as per UBC 97
and the project specification.
The following seismic load (E) will be used in the load combination in this document.
E = pEg + Ev
where,
a)
refer to UBC97, 1630. 1.1
p = reliability/redundancy, p = 1 (for non building)
Ev = the load effect resulting from the vertical component of the earthquake ground mo
may be taken as zero (0) for allowable stress design
Eh = the earthquake load due to the base shear, V
Given data in civil design criteria
The following data are in accordance with civil design criteria
Seismic zone
:
Zone
4
Importance factor
:
I=
1.25
Soil profile
:
Type Sc
Seismic source
:
Type B
Near source factor
:
Na =
1 Nv =
b)
Base shear force (v)
The base shear by earthquake is calculated by
V = (Cv * I) * W/(R * T)
where,
Cv
I
R
T
W
=
=
=
=
=
seismic coefficient in UBC 97, table 16-R
importance factor in UBC 97, table 16-K
numerical ceofficient in UBC 97, table 16-N or 16-P
elastic fundamental period of vibration
the total seismic dead load
Here
Table 16.I
Zone
Z
Table 16.J
Soil Type
SA
SB
SC
SD
SE
SF
1
2A
0.075 0.15
2B
0.2
3
0.3
4
0.4
Then,
Zone =
Z value =
4
0.4
Description
Hard rock
Rock
Very dense soil or soft rock
Stiff soil
Soft soil
Liquifable soil, sensitive clay, organic clay exceed 10 feet (3048 mm), clay with PI>75 wit
exceed 25 feet (7620 mm) - very high plasticity, very thick soft/medium stiff clays with ex
120 feet (36576 mm)
n UBC 97 Ch16
97 Ch 16 Tb 16G
nsideration
Note:
1 m/s =
om the site.
h) or greater.
61 km) or more
ight,
2.24 mph
UBC 97 Ch. 16
und motion and
>75 with depth
with exceed
Tab 16.G
List category
B
C
D
Tab 16.H
Description
4. Chimney, tanks, solid tower
5. Open - frame tower
4. ----------------------------------------square or rectangular
hexagonal or octagonal
round or elliptical
5. ----------------------------------------square and rectangular (Diagonal)
square and rectangular (Normal)
Triangular
Description
Tab 16.K
Cat 1. Essential facilites
Cat 2. Hazardous facilities
1. ----------------------------------------Surgery ang emergency treatment
Fire & Police station
Garage & Shelter in emergencies
Aviation control tower
Communication center in emergencies
Standby power generating in emergencies
Tank supporting water or others in emergencies
2. ----------------------------------------Bulding or other that containing toxic or explosive
Cq Factor
1.4
1.1
0.8
4
3.6
3.2
Iw Factor
1.15
1.15
Direction
any
any
any
You might also like
- Aashto HB-17 Division Ii Sec 22Document6 pagesAashto HB-17 Division Ii Sec 22sofiane mokhtariNo ratings yet
- Concrete Bridge Design (Recovered)Document82 pagesConcrete Bridge Design (Recovered)Isaac Mureithi Maina100% (1)
- An Introduction To Graphene Plasmonics - Gonçalves, NunesDocument457 pagesAn Introduction To Graphene Plasmonics - Gonçalves, NunesLeonardo Marcelino100% (2)
- The Secrets of Telekinesis Revealed) Version 2.0Document36 pagesThe Secrets of Telekinesis Revealed) Version 2.0dannyel22100% (3)
- Biogas Generation From Rice Cooking WastewaterDocument3 pagesBiogas Generation From Rice Cooking WastewaterProyectos Plantas De Tratamiento De AguaNo ratings yet
- SS Cse 01Document191 pagesSS Cse 01Senthil SivasubramaniamNo ratings yet
- Hilti SW Activation Profis Anchor (2097332)Document1 pageHilti SW Activation Profis Anchor (2097332)FauzankalibataNo ratings yet
- BCS Mechanical Question 1st PaperDocument6 pagesBCS Mechanical Question 1st Paperpalash_mondal100% (4)
- A 242083Document632 pagesA 242083JavierJMNo ratings yet
- Underground Water Tank Design Design ExampleDocument28 pagesUnderground Water Tank Design Design ExampleGeneralis MremaNo ratings yet
- Masonry Wall Design - 2Document3 pagesMasonry Wall Design - 2Michael AbandeNo ratings yet
- Design of RCC Building As Per Indian Standard by ETABSDocument49 pagesDesign of RCC Building As Per Indian Standard by ETABSManan ShahNo ratings yet
- Design of Isolating Footing Subjected To (M, N) : Office BuildingDocument7 pagesDesign of Isolating Footing Subjected To (M, N) : Office Building3cesNo ratings yet
- HORDY Design Example ContinuedDocument6 pagesHORDY Design Example Continuedabdul kareeNo ratings yet
- Column Design Sheet - Short ColumnDocument9 pagesColumn Design Sheet - Short Columnsachintha100% (1)
- Designing of Ground Level Water Tank 2003 FormatDocument4 pagesDesigning of Ground Level Water Tank 2003 Formatajith chandranNo ratings yet
- Indian Concrete CodeDocument25 pagesIndian Concrete CodePiv0terNo ratings yet
- Example 1 ': σ σ on faces near water face) on faces away σ water faceDocument4 pagesExample 1 ': σ σ on faces near water face) on faces away σ water faceyenebeb tarikuNo ratings yet
- Bolt Load Tables To BS449 01.01.03Document1 pageBolt Load Tables To BS449 01.01.03sandeshNo ratings yet
- Problems in Using RCDCDocument5 pagesProblems in Using RCDCMakavana JaykishanNo ratings yet
- GF SlabDocument8 pagesGF Slabcheligp1981No ratings yet
- Reinf. AreaDocument67 pagesReinf. AreaWaheed AhmadNo ratings yet
- Structural Report On 400 KLD STPDocument16 pagesStructural Report On 400 KLD STPVipin SinghalNo ratings yet
- Design of MACH Deck Panel - Slab (300mm THK)Document7 pagesDesign of MACH Deck Panel - Slab (300mm THK)Sankar AnandNo ratings yet
- Check For Uplift and ReportDocument14 pagesCheck For Uplift and Reportraghu kiranNo ratings yet
- RCC32 Ribbed Slabs (A & D)Document23 pagesRCC32 Ribbed Slabs (A & D)jaffnaNo ratings yet
- Wind Asce7 16 5 PDF FreeDocument18 pagesWind Asce7 16 5 PDF FreeBobby LantionNo ratings yet
- Concrete Diaphragm In-Plane Shear Design Based On ACI 318-19Document1 pageConcrete Diaphragm In-Plane Shear Design Based On ACI 318-19Niky OrtegaNo ratings yet
- Unit Iii - Selected Topics: Reference Details: Design of RC Elements, Mr. N - Krishnaraju Date of DeliveranceDocument43 pagesUnit Iii - Selected Topics: Reference Details: Design of RC Elements, Mr. N - Krishnaraju Date of DeliveranceKummi ShanNo ratings yet
- Astm c150 Type 2Document14 pagesAstm c150 Type 2Dae Yeol KimNo ratings yet
- U7 L54L55 L56 Design Drawing of Circular Water Tank Numerical 03 04Document3 pagesU7 L54L55 L56 Design Drawing of Circular Water Tank Numerical 03 04Premalatha JeyaramNo ratings yet
- Designs Design of Deck Slab (S1) : 1) Data: Overall Thickness 600 MMDocument11 pagesDesigns Design of Deck Slab (S1) : 1) Data: Overall Thickness 600 MMskumaraneeeNo ratings yet
- VivaDocument76 pagesVivaRam NepaliNo ratings yet
- Calculation of Crackwidth: Inputs To Be Given by User Outputs From ExcelDocument10 pagesCalculation of Crackwidth: Inputs To Be Given by User Outputs From Excelnaveenpnaidu1No ratings yet
- Annex-3 Vetogrout CG518Document2 pagesAnnex-3 Vetogrout CG518MdShahbazAhmedNo ratings yet
- Quiz 2Document4 pagesQuiz 2Jerome M. GuetaNo ratings yet
- Steel Design Per IS800: SectionDocument21 pagesSteel Design Per IS800: SectionMadhu PriyaNo ratings yet
- Pile Cap - RC DesignDocument6 pagesPile Cap - RC DesignDinko NovakNo ratings yet
- Daniel T. Li: Flagpole Footing Design Based On Chapter 18 Both IBC & UBC Input Data & Design SummaryDocument1 pageDaniel T. Li: Flagpole Footing Design Based On Chapter 18 Both IBC & UBC Input Data & Design SummaryJustinCharlesAmorNo ratings yet
- Design of Water Tank On The Ground According To Bs 8007:1987Document109 pagesDesign of Water Tank On The Ground According To Bs 8007:1987minov minovitchNo ratings yet
- Design in Reinforced Concrete To BS 8110 1Document14 pagesDesign in Reinforced Concrete To BS 8110 1Anish KumarNo ratings yet
- Coupled Shear WallsDocument1 pageCoupled Shear WallsJUAN MANUEL ALFARO RODRIGUEZNo ratings yet
- Calculation CCR RCDocument123 pagesCalculation CCR RCLee GPNo ratings yet
- Structural PropertiesDocument9 pagesStructural PropertiesmrswcecivilNo ratings yet
- Earthquake Resistant StructuresDocument6 pagesEarthquake Resistant StructuresAmith KeshvtakarNo ratings yet
- Lecture 15C.5: Chimneys: Objective/ScopeDocument14 pagesLecture 15C.5: Chimneys: Objective/ScopeaskcmiitmNo ratings yet
- Design of Pad FoundationDocument26 pagesDesign of Pad Foundationchiomagrant123No ratings yet
- Weld Polar Area Moment of Inertia Calculation For Welding JointDocument4 pagesWeld Polar Area Moment of Inertia Calculation For Welding JointpipestressNo ratings yet
- Caesar Restraint Summary ExtendedDocument10 pagesCaesar Restraint Summary ExtendedrafiqhariyantoNo ratings yet
- One Way Slab - ACIDocument1 pageOne Way Slab - ACIsharanekkmNo ratings yet
- Plinth Beam Design For RMBDocument27 pagesPlinth Beam Design For RMBFeroz Khan PatthanNo ratings yet
- Bar Bending Schedule of Box CulvertDocument1 pageBar Bending Schedule of Box CulvertUnggul Wahyu100% (1)
- Combined Footing On PilesDocument13 pagesCombined Footing On PilesJohn GuerielNo ratings yet
- Concrete Slab DesignDocument3 pagesConcrete Slab DesignjowarNo ratings yet
- Energy Storage Systems Based On The Ibc, Ifc, Irc and Nec Iaei IccDocument90 pagesEnergy Storage Systems Based On The Ibc, Ifc, Irc and Nec Iaei IccGeorgie MachaNo ratings yet
- Seismic Analysis of Overhead Circular Water TanksDocument10 pagesSeismic Analysis of Overhead Circular Water TanksGiurcanas Andrei0% (1)
- Annexure Wind LoadDocument36 pagesAnnexure Wind LoadVijeswara RaoNo ratings yet
- CWT - Roof Flat Slab & BaseDocument31 pagesCWT - Roof Flat Slab & BaseNaziemi AhmadNo ratings yet
- BS 8110:part 1: 1985, Section Three, Table 3.9: C S V 1/3 1/4 MDocument7 pagesBS 8110:part 1: 1985, Section Three, Table 3.9: C S V 1/3 1/4 MnaconnetNo ratings yet
- Spreadsheets To BS 8110: Single Column BaseDocument15 pagesSpreadsheets To BS 8110: Single Column BaseKamal RaoNo ratings yet
- D132a1 +3 D132a1 +15 D132C1 +6Document15 pagesD132a1 +3 D132a1 +15 D132C1 +6Rhonzkie GapuzNo ratings yet
- Trafo Found DesignDocument6 pagesTrafo Found DesignIrshad Khan100% (1)
- Spreadsheets To BS 8110etc: Advisory Group Grid Line 1 RC 19-Dec-2012 101Document10 pagesSpreadsheets To BS 8110etc: Advisory Group Grid Line 1 RC 19-Dec-2012 101Magdy Bakry100% (1)
- Single Footing Design - Telecomm, Transmission & Guyed Tower & Pole - TIA 222F & ACIDocument12 pagesSingle Footing Design - Telecomm, Transmission & Guyed Tower & Pole - TIA 222F & ACIasad_naqvi100% (2)
- Retaining Wall DesignDocument10 pagesRetaining Wall DesignklynchelleNo ratings yet
- Indonesia - Daiwa-Bahanas Morning Note 2 June 2020Document8 pagesIndonesia - Daiwa-Bahanas Morning Note 2 June 2020FauzankalibataNo ratings yet
- PGDP-00-CI-S-900-A34A-001 Specification For Building Design and MaterialsDocument52 pagesPGDP-00-CI-S-900-A34A-001 Specification For Building Design and MaterialsFauzankalibataNo ratings yet
- Magister Manajemen FEB UGM Professional Financial Modeller (PFM®)Document10 pagesMagister Manajemen FEB UGM Professional Financial Modeller (PFM®)FauzankalibataNo ratings yet
- Staad - LC Generator - ABGDocument33 pagesStaad - LC Generator - ABGFauzankalibataNo ratings yet
- Managerial Accounting Government - The Budget ProcessDocument18 pagesManagerial Accounting Government - The Budget ProcessFauzankalibataNo ratings yet
- Lifting Lug Load Capacity Vs Crack Length CalculationDocument26 pagesLifting Lug Load Capacity Vs Crack Length CalculationFauzankalibataNo ratings yet
- 56 - Interface With MIDAS Gen - DocDocument15 pages56 - Interface With MIDAS Gen - DocFauzankalibataNo ratings yet
- Five CFOs WhoDocument4 pagesFive CFOs WhoFauzankalibataNo ratings yet
- Appendix 2 and 3 Sizing and Profile - Rev2Document1 pageAppendix 2 and 3 Sizing and Profile - Rev2FauzankalibataNo ratings yet
- 53 - Interface With ETABS - DocDocument7 pages53 - Interface With ETABS - DocFauzankalibataNo ratings yet
- 51 - Interface With Staad Pro - DocDocument21 pages51 - Interface With Staad Pro - DocFauzankalibataNo ratings yet
- Calc - Rev.2Document24 pagesCalc - Rev.2FauzankalibataNo ratings yet
- 52 - Interface With SAP2000 - DocDocument12 pages52 - Interface With SAP2000 - DocFauzankalibataNo ratings yet
- Rev.0 Soil Bearing CapacityDocument6 pagesRev.0 Soil Bearing CapacityFauzankalibata100% (1)
- RCM BuilderDocument8 pagesRCM BuilderFauzankalibataNo ratings yet
- GRS-50-STR-011 - Rev. 10Document1 pageGRS-50-STR-011 - Rev. 10FauzankalibataNo ratings yet
- Grs SG CL C 010 A CoverDocument4 pagesGrs SG CL C 010 A CoverFauzankalibataNo ratings yet
- Building 7 TesDocument11 pagesBuilding 7 TesFauzankalibataNo ratings yet
- HD CrackDocument1 pageHD CrackFauzankalibataNo ratings yet
- Task 3-Eder - CastañedaDocument12 pagesTask 3-Eder - CastañedaEver Castañeda100% (1)
- Sample Investigatory Project - Class-11Document12 pagesSample Investigatory Project - Class-11Dishant VaghelaNo ratings yet
- Pub644 PDFDocument1 pagePub644 PDFIordan Dan FfnNo ratings yet
- Wave Particle Duality of MatterDocument11 pagesWave Particle Duality of MatterGiovanni SlackNo ratings yet
- Refractive-Index Temperature Derivatives of Potassium Titanyl PhosphateDocument3 pagesRefractive-Index Temperature Derivatives of Potassium Titanyl PhosphatehwrNo ratings yet
- TypeN Series ConnectorsDocument7 pagesTypeN Series Connectorsyugandhar_yadamNo ratings yet
- Advanced Gearbox Technology Final Report: Allison Gas Turbine DivisionDocument156 pagesAdvanced Gearbox Technology Final Report: Allison Gas Turbine DivisionTemesgen ErenaNo ratings yet
- Homework 4 Heat TransferDocument3 pagesHomework 4 Heat TransferDoug MasekNo ratings yet
- Selection and Installation of Aircraft Electric Equipment 飞机电气设备的选择和安装MIL-STD-7080Document26 pagesSelection and Installation of Aircraft Electric Equipment 飞机电气设备的选择和安装MIL-STD-7080qingtaoNo ratings yet
- 50 - Ministerial Roll - Madras DioceseDocument6 pages50 - Ministerial Roll - Madras DioceseIsaac SamuelNo ratings yet
- Continental Drift Seafloor Spreading Plate TectonicDocument53 pagesContinental Drift Seafloor Spreading Plate TectonicAlijah De La MarNo ratings yet
- FMC Technologies CalculationsDocument40 pagesFMC Technologies CalculationsKazuto KawakitaNo ratings yet
- Self Healing ConcreteDocument21 pagesSelf Healing ConcretethirumalNo ratings yet
- New Idea For CrushersDesign in Cement FactoriesDocument15 pagesNew Idea For CrushersDesign in Cement FactoriesInternational Journal of Application or Innovation in Engineering & ManagementNo ratings yet
- Varistor S14Document24 pagesVaristor S14digaocaixetaNo ratings yet
- Ceramic Package ReviewerDocument4 pagesCeramic Package ReviewerGrason Bautista MinguezNo ratings yet
- Steel: Continuous Casting Simulation, Version 1.51. User GuideDocument23 pagesSteel: Continuous Casting Simulation, Version 1.51. User GuideBiswadeb Ghosh100% (1)
- On Fuzzy B-Open Sets in Fuzzy Topological SpacesDocument8 pagesOn Fuzzy B-Open Sets in Fuzzy Topological SpacescompmathsjournalwsNo ratings yet
- MSC Research (Interim) Presentation Influence of Geo-Morphological Changes in Water Depth During Flood Events: A Case Study in A Large Alluvial RiverDocument21 pagesMSC Research (Interim) Presentation Influence of Geo-Morphological Changes in Water Depth During Flood Events: A Case Study in A Large Alluvial RiverMd. Shamim ShamsNo ratings yet
- Topic 1.1: The Limit of A Function: Arellano University Jose Rizal High SchoolDocument3 pagesTopic 1.1: The Limit of A Function: Arellano University Jose Rizal High SchoolRamos, Casandra Jhane R.No ratings yet
- Free Body Net Force PracticeDocument2 pagesFree Body Net Force PracticeJerome CarterNo ratings yet
- UG 4-2 R19 Mech SyllabusDocument35 pagesUG 4-2 R19 Mech SyllabusBrahmaiah ThanniruNo ratings yet
- Laboratory TestingDocument423 pagesLaboratory TestingAristidNo ratings yet
- Module Sabah Add Math f5Document296 pagesModule Sabah Add Math f5LIM YAN JOE MoeNo ratings yet
- Blast ID:: Volume Based On The Hole's LengthDocument12 pagesBlast ID:: Volume Based On The Hole's LengthjoscartueroNo ratings yet
- Flexible Multibody Systems With Abaqus 6.14Document18 pagesFlexible Multibody Systems With Abaqus 6.14FARZADFGNo ratings yet


