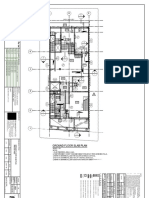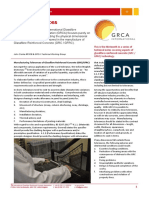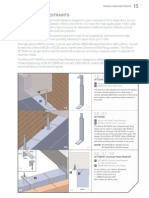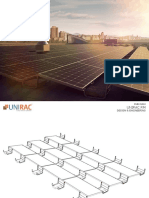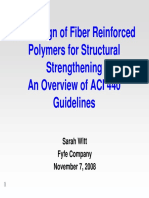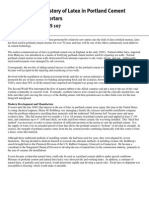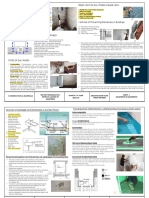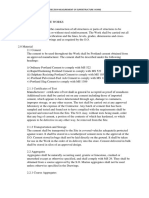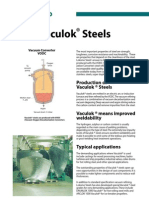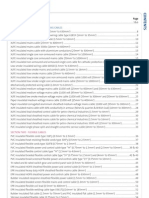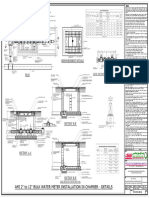Slab Edge Dampness
Slab Edge Dampness
Uploaded by
Lampard ChenCopyright:
Available Formats
Slab Edge Dampness
Slab Edge Dampness
Uploaded by
Lampard ChenOriginal Description:
Copyright
Available Formats
Share this document
Did you find this document useful?
Is this content inappropriate?
Copyright:
Available Formats
Slab Edge Dampness
Slab Edge Dampness
Uploaded by
Lampard ChenCopyright:
Available Formats
DATAsheet > JA N
2005
SLAB EDGE DAMPNESS and
Moisture Ingress
>
GENERAL INDICATIONS OF SLAB EDGE DAMPNESS
The majority of houses incorporating well- The initial indication of a problem is usually
constructed and well-detailed concrete slabs and persistent dampness of the exposed face of the
footings experience no problems with slab edge concrete slab/footing, often resulting in associated
dampness. Where problems do occur, there may be efflorescence (a build up of a white coloured
one or more of several causes. A thorough powdery substance) below the damp-proof course
investigation is required to determine the most (DPC). It may also result in the development of:
appropriate course of action to rectify the problem. pungent odours in floor coverings ie damp carpets;
Most slab edges are occasionally damp due to watermark stains on wall linings and/or joinery;
rain, garden watering or by contact with the ground. mould growth;
In some cases this dampness is able to permeate rusting, surface corrosion or oxidisation of metal
from the outside to the inside and affect the internal near or adjacent to the edge of the slab/footing;
walls and/or finishes such as the floor coverings. loss of bond of adjacent wall and floor tiles;
Preventative measures are far more effective external paint blistering/peeling below the DPC;
than facing the often difficult and costly repairs delaminating (drummy) render below the DPC.
required to remedy problems caused by slab edge
>
dampness and moisture ingress.
This data sheet explains why slab edge
dampness occurs and provides recommendations to
reduce the risk of moisture ingress and thus avoid
the associated problems. THE INITIAL INDICATION of a
problem is usually persistent
dampness of the exposed face of
the concrete slab/footing.
Poor site drainage or stormwater discharge
allowing water to pond against the slab/footing, or
Vapour or keeping the soil adjacent to the slab/footing wet.
damp-proof Inadequate detailing and/or installation of
membrane
may be
moisture barrier systems around the slab edge
Wet soil
terminated and external walls.
here Figures 1 to 6 show the most common sources
of moisture leading to slab edge dampness and
(a) NOT RECOMMENDED SLAB EDGE IN DIRECT CONTACT
WITH SOIL moisture ingress. The figures also demonstrate
good detailing practices that assist in preventing
moisture ingress.
MOISTURE INGRESS
The Building Code of Australia (BCA) requires that
houses be constructed to provide resistance to
moisture from the outside and moisture rising from
Finished surface fall the ground. While requirements for stormwater
and subsoil drainage are given, other factors may
also impact on the ability of a type of construction to
Wet soil
Extend vapour or
satisfy this performance requirement. For example
damp-proof membrane with single-leaf walling systems, moisture may not
up to ground level need to travel as far to affect the walling materials
or internal finishes.
(b) RECOMMENDED EXTEND VAPOUR BARRIER TO GROUND
LEVEL
Figure 1: Slab edge dampness caused by contact
with the wet soil
Ground surface falls
towards house
WHY SLAB EDGE DAMPNESS OCCURS
Moisture is absorbed into concrete by capillary
suction through the minute pores or air voids within
the concrete. Generally, for concrete exposed to Ponding, possibly
also in cavity
intermittent wetting, only the surface layer is
depending on
affected. Prolonged exposure to a source of moisture, the levels
combined with poor quality concrete is the usual
(a) NOT RECOMMENDED INADEQUATE DRAINAGE
cause of slab edge dampness and moisture ingress.
Problems may not become evident for some time
after construction (often when the house is occupied)
possibly due to factors such as abnormally dry
weather conditions during building. Also, problems
may be caused by post-construction landscaping or Finished ground or
stormwater alterations that inadvertently change paving to fall away
the site drainage conditions. These may include from house 50 mm
for first metre
installation of garden beds or paving above the level
of the damp-proof course, flashing or bottom of the
cavity within the external wall.
Four major factors give rise to the conditions
that promote slab edge dampness and moisture
ingress. Acting either in isolation or, more typically,
in combination, viz: (b) RECOMMENDED FREE-DRAINING CAVITY AND SURROUNDS
The concrete slab/footing is in direct contact with
the soil, providing a possible source of moisture. Figure 2: Slab edge dampness caused by water
The concrete slab/footing has been poorly ponding against footing
constructed resulting in increased permeability,
which allows water to penetrate more easily.
Page 2 of 6 > SLAB EDGE DAMPNESS and Moisture Ingress
Leaking downpipes or plumbing services. Note
Minimum
20-mm rebate that in highly and extremely reactive clay sites,
stormwater drains should be provided with
flexible connections to avoid breakage (from
ground movement) and leakage adjacent to walls.
Changes to surface water flow due to landscaping
and gardening or as a result of construction on a
neighbouring property Figure 5 (b).
Over-watering adjacent to the slab/footing.
(a) MINIMUM REQUIREMENT FOR SLAB EDGE EXPOSURE Plant roots blocking stormwater outlets.
Moisture ingress above the DPC/flashing which is
not fully discharged from the cavity for one or more
of the following reasons:
Rebate depth Note that the BCA requires the DPC or flashing
equal to one serving as a DPC to be located a minimum distance
brick course above the adjacent ground or paving level
Overly porous masonry construction exposed to
high rainfall (exacerbated by inadequate or no
eaves overhang) allowing moisture penetration
that exceeds the capacity of the discharge
75-mm slab edge
exposure for termite system, ie flashing and weep holes.
inspection Lack of effective flashing in the cavity to direct
moisture to weep holes for discharge Figure 4 (a).
(b) RECOMMENDED FOR SLAB-EDGE EXPOSURE Inappropriate, damaged or inadequately installed
DPC.
Inadequate drainage and ventilation of the cavity
through blocked or non-existent weep holes
Figure 4 (c).
Excess mortar from masonry construction, which
Rebate depth has not been cleaned out of the cavity or from
equal to two above the flashing Figure 4 (c).
brick courses Poorly installed brick ties which direct moisture
inward.
Poorly installed roofing and flashings permitting
moisture entry that exceeds the capacity of the
discharge system.
Leaking downpipes or plumbing services.
(c) RECOMMENDED FOR NO SLAB-EDGE EXPOSURE
Construction Issues Adequate planning and good
construction practices should prevent slab edge
Figure 3: Slab edge rebate details dampness and moisture ingress in the majority of
cases. The following measures are recommended:
Ensure that the finished slab level complies with
the relevant building regulations.
The following conditions could lead to moisture Ensure adequate drainage of water at the base of
ingress and should be avoided to ensure that the the cut, in cut-and-fill situations.
BCA requirements are satisfied. Ensure no excess water is added to the concrete
at the time of placing. Excess water produces a
Moisture ingress from below the DPC/flashing and more permeable and less-durable concrete.
migrating through the concrete, can be attributed to Ensure adequate compaction of the concrete.
one or more of the following: This reduces the amount of air voids within the
Overall poor site drainage, especially areas concrete and hence the permeability.
adjacent to walls and with insufficient fall away Ensure adequate curing of the concrete. This will
from the building Figure 2 (a). decrease the permeability near the surface and
Soils such as clays which retain moisture and/or also the risk of cracking, reducing direct access
draw moisture up from below Figure 1 (a). for moisture.
Page 3 of 6 > SLAB EDGE DAMPNESS and Moisture Ingress
Weepholes for
cavity ventilation
Cavity not
free-draining
DPC Paving level blocks
weep holes
Water may pond
at base of cavity
Water can
Original pond in
ground level cavity
(a) NOT RECOMMENDED NO FLASHING
(a) NOT RECOMMENDED INADEQUATE CAVITY DRAINAGE
DUE TO RAISED PAVING LEVEL
Flashing allows
drainage from cavity
Garden bed raises
ground level
Exposed slab edge Water can
option shown (see Original pond in
Figure 3(c) for no ground level cavity
slab edge exposure)
(b) NOT RECOMMENDED INADEQUATE CAVITY DRAINAGE
(b) RECOMMENDED FOR BRICK VENEER
DUE TO RAISED GARDEN BED
NOTE: It is important Two-course
to clean the cavity and effective
flashing after each days Flashing built rebate depth
work to prevent mortar into internal leaf
build-up on flashing Finished
and breaching of cavity ground level
Mortar in
cavity to
finished
level
Original
ground level
Exposed slab edge (c) RECOMMENDED MORTAR-FILLED CAVITY TO FINISHED
option shown (see GROUND LEVEL
Figure 3(c) for no
slab edge exposure)
Figure 5: Slab edge dampness/moisture ingress
(c) RECOMMENDED FOR FULL MASONRY related to changes in ground levels
Figure 4: Moisture ingress and flashing
Page 4 of 6 > SLAB EDGE DAMPNESS and Moisture Ingress
External cladding Timber frame
100 mm minimum Ensure correct installation
slab edge exposure of DPC/flashing
with sealer applied Ensure the face of the slab/footing is smooth and
to the concrete unable to retain water.
surface
Ensure a granular, well-draining fill is used
under the slab to prevent the rise of moisture.
Ensure any voids left from the removal of
Extend vapour or formwork pegs are adequately filled to avoid
damp-proof membrane
to ground level
pockets which can retain water.
Ensure sub-surface drains are free draining and
(a) RECOMMENDED FOR CLAD FRAME able to be inspected and maintained
Ensure plumbing trenches slope away from the
house so as not to direct moisture towards the
Waterproof coating to footings. For the same reason, they should also
Concrete panel
panel external face be backfilled with non-granular material.
Conceal rebate with Ensure vapour or damp-proof membrane is
skirting or internal finishes
100 mm minimum to correctly installed and lapped, and protected
finished ground during construction to avoid damage.
or paving level Ensure that the ground behind steps in slabs is
properly drained and a damp-proof membrane is
provided.
Mortar under panel Post-Construction Issues The provision of
and up to ground paths, driveways, patios, turf and other landscaping
level plus sealant features like garden beds after the house is
at external face
occupied should be undertaken in such a way as not
(b) RECOMMENDED FOR CONCRETE PANEL WALLS ON to cause moisture ingress. With all these items it is
STIFFENED RAFT FOOTING essential to direct surface stormwater and subsoil
water away from the slab/footing to ensure no
water build up occurs around the house. The
following measures are recommended to avoid
Waterproof coating to Concrete panel
panel external face moisture build up against the footing:
Vapour or damp-proof Provide adequate falls to all surfaces
membrane extended
surrounding the house (including paths,
100 mm minimum to to finished floor level
finished ground driveways, other paved areas, turf, etc) to direct
or paving level water runoff away from the slab/footing. Both
the BCA and the Australian Standard for
residential slabs and footings, AS 2870, require a
minimum fall of 50 mm over the first metre
width adjacent to the house. Figure 2 (b).
Mortar under panel Do not raise the adjacent ground level above the
Strip footing DPC and/or flashing level Figure 5 (a) and (b).
If the ground level is above the edge of the
slab/footing, always mortar fill the cavity up to
(c) RECOMMENDED FOR CONCRETE PANEL WALLS ON ground level so that moisture in the cavity can
STRIP FOOTING drain freely Figure 5 (c).
Figure 6: Details for single-leaf (concrete panel) RECOMMENDATIONS
walling to minimise moisture ingress All aspects of planning, site excavation,
construction and post-construction landscaping
must be considered to minimise the risk of slab
edge dampness and moisture ingress. The following
measures are recommended:
Cut the site with adequate falls away from the
building and to the drainage system to avoid
water ponding adjacent to the house, or the soil
becoming waterlogged.
Page 5 of 6 > SLAB EDGE DAMPNESS and Moisture Ingress
JA N
2005 Always provide a rebate at the slab edge. If
75 mm of the slab edge is exposed as part of the
termite barrier system, a one-brick-course-deep
rebate is satisfactory. If the ground level is at the
base of the brickwork to conceal the slab edge,
then a two-course-deep rebate is recommended
Figure 3.
Avoid damage to the vapour or damp-proof
membrane, DPC and/or flashing during
construction.
Extend the membrane around the perimeter
footing and up to ground level Figure 1.
Use granular, free-draining fill under the slab to
prevent moisture reaching the vapour barrier.
Ensure edge forms are firmly secured to the
subgrade to facilitate thorough compaction of the
concrete.
Adequately compact all concrete elements to
reduce air voids.
Do not add water to the concrete on site as this
may increase cracking and lead to a less durable
concrete.
Adequately cure the concrete for at least 3 days
to improve its performance. Leaving the edge
formwork in place or extending the plastic
vapour barrier up to the top edge are satisfactory
ways of curing the slab edge.
Consider using a higher strength concrete,
adequate compaction and curing to reduce the
permeability of the concrete, especially with
single-leaf walling systems where a shorter
distance to internal finishes may exist.
Install sufficient downpipes and stormwater
drainage to reduce possible overflow of gutters
adjacent to walls.
Consider applying a waterproofing compound to
the slab edge below the DPC for additional
protection (if the plastic membrane has not been
extended up to the ground level).
Do not raise the level of the outside ground above
the recommended heights and ensure weep holes,
DPCs and flashings are not covered Figure 5.
Ensure adequate falls away from the slab/footing
for all subsequently constructed paved areas.
FURTHER INFORMATION
AS 2870 Residential Slabs and Footing,
Standards Australia, 1996.
The Housing Concrete Handbook, Cement
& Concrete Association of Australia, 2000.
Guide to Residential Floors, Cement & Concrete
Association of Australia, 2003.
Slab Edge Dampness, Current Practice Note 30,
Concrete Institute of Australia, 1998.
BCA Class 1 and 10 Buildings Housing
Provisions, 2004
Page 6 of 6 > SLAB EDGE DAMPNESS and Moisture Ingress
You might also like
- New Zealand Standart For ShootcreteDocument11 pagesNew Zealand Standart For ShootcreteAbdul Wahid AlkindyNo ratings yet
- RCB ManualDocument367 pagesRCB ManualLampard Chen100% (2)
- Ug190554 - Foundation Design ReportDocument33 pagesUg190554 - Foundation Design ReportHeril JainNo ratings yet
- Polystorm Uplift / Buoyancy Check - Based On Eurocode 7: PR - Expo Link - Sample Flotation CheckDocument1 pagePolystorm Uplift / Buoyancy Check - Based On Eurocode 7: PR - Expo Link - Sample Flotation CheckHemant ChauhanNo ratings yet
- EpiROOF & EpiSPAN BRANZ Apprasial 533 2013Document5 pagesEpiROOF & EpiSPAN BRANZ Apprasial 533 2013Andrea GibsonNo ratings yet
- Gyproc MF - 1 Layer Board (Rev 2) - BinderDocument19 pagesGyproc MF - 1 Layer Board (Rev 2) - BinderJanna BakeerNo ratings yet
- 建筑结构的奥秘:力的传递与形式1Document142 pages建筑结构的奥秘:力的传递与形式1Lampard ChenNo ratings yet
- Document Transmittal: Job No.: Project: Client: Documentation List No.: Sheet NameDocument57 pagesDocument Transmittal: Job No.: Project: Client: Documentation List No.: Sheet NameLampard ChenNo ratings yet
- Dilapidation ReportDocument2 pagesDilapidation ReportLampard ChenNo ratings yet
- 1158 2-2005 (+a1)Document57 pages1158 2-2005 (+a1)Lampard Chen100% (1)
- SYLOBLOC® BrochureDocument4 pagesSYLOBLOC® BrochureNguyễn Văn TuyềnNo ratings yet
- Concrete Technology Lecture Notes - Ordinary Diploma in Civil EngineeringDocument76 pagesConcrete Technology Lecture Notes - Ordinary Diploma in Civil EngineeringNgabirano B. Julius79% (34)
- Mannum Report - WordDocument26 pagesMannum Report - WordajNo ratings yet
- Slab Edge Dampness PDFDocument6 pagesSlab Edge Dampness PDFmehdi_hoseinee100% (2)
- Wollondilly Council Design Specifications WithButtons2Document704 pagesWollondilly Council Design Specifications WithButtons22PKM MysoreNo ratings yet
- Reinforced Masonry Under Compression Changes To As 3700 2018Document5 pagesReinforced Masonry Under Compression Changes To As 3700 2018skooba84No ratings yet
- Ramp AreaDocument1 pageRamp AreaAhmed KowaiderNo ratings yet
- Cmaa As 3700 Online Fact SheetDocument5 pagesCmaa As 3700 Online Fact SheetMoren AlfonsoNo ratings yet
- DCP Product DatasheetDocument16 pagesDCP Product Datasheetsandip0002No ratings yet
- Elastoseal EPDM Roofing SystemsDocument8 pagesElastoseal EPDM Roofing SystemsStephenNo ratings yet
- techNOTE 13 - GRC TolerancesDocument4 pagestechNOTE 13 - GRC TolerancesJoseph JayakanthanNo ratings yet
- NZS 4402 Methods of Testing Soils For Civil Engineering Purposes. 1988Document6 pagesNZS 4402 Methods of Testing Soils For Civil Engineering Purposes. 1988Christian Aliste Fernandez100% (1)
- 2006 - GIB-Bracing-Systems-March-2006v2Document36 pages2006 - GIB-Bracing-Systems-March-2006v2Hamish Pearse-DankerNo ratings yet
- Guidance For Deconstruction of Tower Blocks Floor by Floor/piecemealDocument44 pagesGuidance For Deconstruction of Tower Blocks Floor by Floor/piecemealtopeNo ratings yet
- L2 On Ground Concrete Floor Construction PDFDocument36 pagesL2 On Ground Concrete Floor Construction PDFAzeem RahmanNo ratings yet
- Reactive Powder Concrete: Dr. Ambedkar Institute of Technology BangaloreDocument20 pagesReactive Powder Concrete: Dr. Ambedkar Institute of Technology BangaloreA1DA17CV014Bharatkumar MuddebihalNo ratings yet
- Soil Properties and Their Correlations - 2016 - Carter - Appendix A Soil Classification SystemsDocument14 pagesSoil Properties and Their Correlations - 2016 - Carter - Appendix A Soil Classification SystemsatholNo ratings yet
- Manta Ray DesignDocument6 pagesManta Ray DesignJose Alfredo Perez MartinezNo ratings yet
- Ties - Hr+sbaDocument3 pagesTies - Hr+sbatkarrardohaNo ratings yet
- Ibadan Str. Calculation SheetsDocument74 pagesIbadan Str. Calculation Sheetsbakare gafar omotayoNo ratings yet
- Tests of Reinforced Concrete Continuous Deep Beams: Aci Structural Journal Technical PaperDocument9 pagesTests of Reinforced Concrete Continuous Deep Beams: Aci Structural Journal Technical PaperpicottNo ratings yet
- MCHW Vol 1 Series 900 - WebDocument79 pagesMCHW Vol 1 Series 900 - Webraviteja949No ratings yet
- SNB Stone - Elevation PlansDocument2 pagesSNB Stone - Elevation Plansrimshabatoool72No ratings yet
- PUF Panel Vs LGS StructureDocument1 pagePUF Panel Vs LGS StructureKantishNo ratings yet
- Reinforced Concrete Framed Structures - Comparative Design Study To EC2 and BS8110Document128 pagesReinforced Concrete Framed Structures - Comparative Design Study To EC2 and BS8110Winston CkyNo ratings yet
- Design Review For Albraj QuartierDocument5 pagesDesign Review For Albraj QuartierklynchelleNo ratings yet
- Polyboard: Bitumen Impregnated Compressible Fibre Filler BoardDocument2 pagesPolyboard: Bitumen Impregnated Compressible Fibre Filler BoardaahtagoNo ratings yet
- Concrete Amran.Document45 pagesConcrete Amran.SHAHUL HAMEEDNo ratings yet
- Build 138 58 On Site Framing TreatmentDocument2 pagesBuild 138 58 On Site Framing TreatmentYanina MashkinaNo ratings yet
- Item 6 - CEC Installation ChecklistDocument3 pagesItem 6 - CEC Installation ChecklistShane LiebichNo ratings yet
- VSL Ground Anchors EN PDFDocument20 pagesVSL Ground Anchors EN PDFLeandroNo ratings yet
- Designing Buildings To Resist Explosive ThreatsDocument17 pagesDesigning Buildings To Resist Explosive ThreatsMai KawayapanikNo ratings yet
- Waffle Slab Building Strengthening 12 DEC 022Document13 pagesWaffle Slab Building Strengthening 12 DEC 022adnan-651358No ratings yet
- Alwitra EVALASTIC Installation Manual 04 2016Document100 pagesAlwitra EVALASTIC Installation Manual 04 2016Dalia FathyNo ratings yet
- CEMFOAMDocument2 pagesCEMFOAMOsama Abu ShalthamNo ratings yet
- 134 - As Struck Finishes PDFDocument2 pages134 - As Struck Finishes PDFJonathan KeoughNo ratings yet
- MTS Cladding Detail and Design PDFDocument20 pagesMTS Cladding Detail and Design PDFMeet MakwanaNo ratings yet
- Eb8 PDFDocument7 pagesEb8 PDFAndyPalmerNo ratings yet
- Structural Concept - Helix StructureDocument6 pagesStructural Concept - Helix StructurebistsushantNo ratings yet
- Saice 2019 03 AprilDocument88 pagesSaice 2019 03 AprilVisionPurposeNo ratings yet
- Unirac RM Engineering GuideDocument62 pagesUnirac RM Engineering GuideKarthikeyanKarunNo ratings yet
- Beams Columns) : Reinforcement and Seismic DamageDocument4 pagesBeams Columns) : Reinforcement and Seismic DamageAash MakdaniNo ratings yet
- Strengthening Powerpoint PDFDocument109 pagesStrengthening Powerpoint PDFAndrew Petryszak100% (1)
- Wa QLD NSW Vic: Toro HomesDocument16 pagesWa QLD NSW Vic: Toro HomesMichelle KieraNo ratings yet
- LABC Typical Steel Beam SizesDocument1 pageLABC Typical Steel Beam SizesPetar ValevNo ratings yet
- A1-40 Metal CladdingDocument16 pagesA1-40 Metal Claddinglwin_oo2435No ratings yet
- 20160401b33d44-Scyon Axon Installation Manual May 2015 v2 FADocument8 pages20160401b33d44-Scyon Axon Installation Manual May 2015 v2 FAarhivojkanNo ratings yet
- Performane of Micropoiles - ReportDocument95 pagesPerformane of Micropoiles - ReportMario Colil BenaventeNo ratings yet
- HabiNest_2x Faster LGSF Construction SolutionDocument24 pagesHabiNest_2x Faster LGSF Construction SolutionSuperintendent S.D.Hospital, KalimpongNo ratings yet
- Temperature TestDocument19 pagesTemperature TestmosdnsNo ratings yet
- Tds 107Document3 pagesTds 107Thangaraj RajaNo ratings yet
- Vertical Pull Out TestDocument4 pagesVertical Pull Out TestPrantik Adhar SamantaNo ratings yet
- Standard Details: T-Wall® Retaining Wall SystemDocument68 pagesStandard Details: T-Wall® Retaining Wall SystemsamNo ratings yet
- 400 Narrowline Technical Manual - 2013!07!31Document87 pages400 Narrowline Technical Manual - 2013!07!31lia_tr2656No ratings yet
- Concrete DefectsDocument2 pagesConcrete DefectskevinyewNo ratings yet
- Defects Group 1Document12 pagesDefects Group 1Ayush GuptaNo ratings yet
- 03 PRDocument2 pages03 PRjblea002No ratings yet
- Document Transmittal: Job No.: Project: Client: Documentation List No.: Sheet NameDocument2 pagesDocument Transmittal: Job No.: Project: Client: Documentation List No.: Sheet NameLampard ChenNo ratings yet
- NSW Brick and Block Guide August 2015Document8 pagesNSW Brick and Block Guide August 2015Lampard ChenNo ratings yet
- International Lateral LoadsDocument13 pagesInternational Lateral LoadsLampard ChenNo ratings yet
- Wind Speed Design Guide PDFDocument4 pagesWind Speed Design Guide PDFLampard ChenNo ratings yet
- Installation ManualDocument9 pagesInstallation ManualLampard ChenNo ratings yet
- 3S Structural Engineering Design Manual - Revision 5Document74 pages3S Structural Engineering Design Manual - Revision 5Lampard ChenNo ratings yet
- Chapter 5.2r PDFDocument13 pagesChapter 5.2r PDFLampard ChenNo ratings yet
- Earthquake Testing ReportDocument97 pagesEarthquake Testing ReportLampard ChenNo ratings yet
- Chapter 5.3rDocument16 pagesChapter 5.3rLampard ChenNo ratings yet
- 5.8 Example 8 - Cricket Sightscreen: Regional Wind SpeedDocument3 pages5.8 Example 8 - Cricket Sightscreen: Regional Wind SpeedLampard ChenNo ratings yet
- 4457 AR Tiles PDFDocument22 pages4457 AR Tiles PDFAjit P. SinghNo ratings yet
- Chapter Graphene RubberNanocompositesPDocument36 pagesChapter Graphene RubberNanocompositesPMuhammad Fariza IbrahimNo ratings yet
- Welding Dissimilar Metals Practical Issues With Forged Steel AISI 8630 Tubular and API X80 Quenched-Tempered Steel TubeDocument18 pagesWelding Dissimilar Metals Practical Issues With Forged Steel AISI 8630 Tubular and API X80 Quenched-Tempered Steel TubeNandago ImmyNo ratings yet
- MEM661 - Destructive Test (Bend Test)Document20 pagesMEM661 - Destructive Test (Bend Test)FIefa100% (2)
- Batik Industry Effluent TreatmentDocument1 pageBatik Industry Effluent Treatmentfaridahfadzil73No ratings yet
- What Is CofforDocument6 pagesWhat Is CofforTAHER AMMARNo ratings yet
- CPE666 - Chapter 4 PDFDocument71 pagesCPE666 - Chapter 4 PDFbruce bartonNo ratings yet
- Atbd 2564 Measurement of Superstructure WorksDocument19 pagesAtbd 2564 Measurement of Superstructure WorkskjlimNo ratings yet
- Klorogen Parallel Plate ElectrolyzerDocument4 pagesKlorogen Parallel Plate Electrolyzerprabal rayNo ratings yet
- TDS 776 Sensomer CT 400Document3 pagesTDS 776 Sensomer CT 400vineet_mitalNo ratings yet
- Production of Vaculok ® SteelsDocument3 pagesProduction of Vaculok ® Steelskaveh-bahiraeeNo ratings yet
- JKR Elektrik Saiz CableDocument8 pagesJKR Elektrik Saiz Cableoneisa92No ratings yet
- Bench Vise PDFDocument1 pageBench Vise PDFshubhamNo ratings yet
- L.a.paperart: Black Phillipp / GoatDocument22 pagesL.a.paperart: Black Phillipp / GoatWilli AlvarezNo ratings yet
- NASH 2BE4 P2620 LargePumps en PDFDocument4 pagesNASH 2BE4 P2620 LargePumps en PDFBrijesh GajjarNo ratings yet
- Cleveland CatalogueDocument124 pagesCleveland Catalogueapi-3713457No ratings yet
- 4a Bulk Water Meter Installation in Chamber DrawingPEWSTDAMI004 PDFDocument1 page4a Bulk Water Meter Installation in Chamber DrawingPEWSTDAMI004 PDFbaban patilNo ratings yet
- O Level Chemistry Practice QuestionsDocument3 pagesO Level Chemistry Practice Questionschong5675% (12)
- Standard Sizes of Cots ApronsDocument26 pagesStandard Sizes of Cots ApronsSathish KumarNo ratings yet
- Technip Piperack PDFDocument282 pagesTechnip Piperack PDFdeep35ak100% (1)
- Aluminum Manufacturing ReportDocument30 pagesAluminum Manufacturing ReportmalynNo ratings yet
- Technical Spec Section 134 - Structural Steel WorkDocument20 pagesTechnical Spec Section 134 - Structural Steel WorkkumerenNo ratings yet
- IK - Manufacturers - XLSX 7 19 18Document428 pagesIK - Manufacturers - XLSX 7 19 18Naveen TripuraneniNo ratings yet
- MIDTERM-smaw ExamDocument6 pagesMIDTERM-smaw ExamRamramramManmanmanNo ratings yet
- Hung Et Al 2021Document13 pagesHung Et Al 2021Manaswini VadlamaniNo ratings yet
- NBR 60.10-01Document1 pageNBR 60.10-01UcokNo ratings yet
- WESS Questionnaire ETP RecyclingDocument5 pagesWESS Questionnaire ETP RecyclingMuhammad MuzammilNo ratings yet
- K91.11 Soft Seated Ball Valve, Fully Welded or Threaded BodyDocument4 pagesK91.11 Soft Seated Ball Valve, Fully Welded or Threaded BodyadrianioantomaNo ratings yet
















