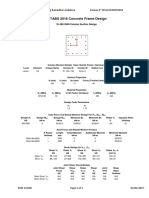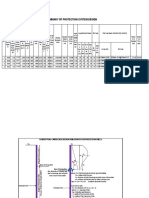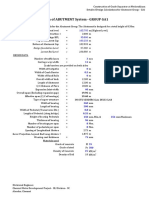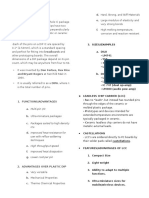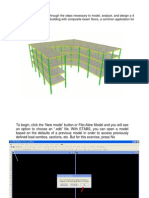0 ratings0% found this document useful (0 votes)
118 viewsVax Consultants Pvt. LTD.
Vax Consultants Pvt. LTD.
Uploaded by
mohana tThis document provides design calculations for a pier cap beam for a grade separator construction project. It includes details of the pier cap beam such as dimensions, design loads from various sources, and bending moments and shear forces calculated at two critical sections. Equations and design checks are presented to verify that the pier cap beam meets code requirements for flexural and shear capacity.
Copyright:
© All Rights Reserved
Available Formats
Download as PDF, TXT or read online from Scribd
Vax Consultants Pvt. LTD.
Vax Consultants Pvt. LTD.
Uploaded by
mohana t0 ratings0% found this document useful (0 votes)
118 views4 pagesThis document provides design calculations for a pier cap beam for a grade separator construction project. It includes details of the pier cap beam such as dimensions, design loads from various sources, and bending moments and shear forces calculated at two critical sections. Equations and design checks are presented to verify that the pier cap beam meets code requirements for flexural and shear capacity.
Original Title
7
Copyright
© © All Rights Reserved
Available Formats
PDF, TXT or read online from Scribd
Share this document
Did you find this document useful?
Is this content inappropriate?
This document provides design calculations for a pier cap beam for a grade separator construction project. It includes details of the pier cap beam such as dimensions, design loads from various sources, and bending moments and shear forces calculated at two critical sections. Equations and design checks are presented to verify that the pier cap beam meets code requirements for flexural and shear capacity.
Copyright:
© All Rights Reserved
Available Formats
Download as PDF, TXT or read online from Scribd
Download as pdf or txt
0 ratings0% found this document useful (0 votes)
118 views4 pagesVax Consultants Pvt. LTD.
Vax Consultants Pvt. LTD.
Uploaded by
mohana tThis document provides design calculations for a pier cap beam for a grade separator construction project. It includes details of the pier cap beam such as dimensions, design loads from various sources, and bending moments and shear forces calculated at two critical sections. Equations and design checks are presented to verify that the pier cap beam meets code requirements for flexural and shear capacity.
Copyright:
© All Rights Reserved
Available Formats
Download as PDF, TXT or read online from Scribd
Download as pdf or txt
You are on page 1of 4
Vax Consultants Pvt. Ltd.
, Construction of Grade Separator @ Medavakkam
Foundation & Structural Engineers Detailed Design Calculations for Pier Group - pd3
DESIGN OF PIER CAP BEAM
(R1 + R5) R2 + R6
Section 2 - 2: Critical Section for Shear Section 1 - 1: Critical Section for flexural & Shear Design
750 1040
1750
1.050 150
0.65 2.75 0.4890 1.7720
0.375
3.775 2.00
Shear Span, to verify for corbal action, a = 3.125 m
Effective Depth at Critical Section, d = 1.640 m
DESIGN OF PIER CAP BEAM: Ratio, a/d = 1.905 < 1.00
Diameter of Column Pier = 2 m IT IS A SIMPLE CANTIMLEVER BEAM
Side of Square of Equal Area of CS = 1.7720 m Structural Design is accordingly done below
Width of Pier Cap Beam = 2300 mm
Flexural Span of Pier Cap Baem = 3.125 mm
At Section 1 - 1 At Section 2 - 2
BM Due to Self Weight of Pier Cap Beam = 449.49 kNm BM Due to Self Weight of Pier Cap Beam = 26.83 kNm Congestion Factor: 1.15
Shear Due to Self Weight of Pier Cap = 275.64 kN Shear Due to Self Weight of Pier Cap = 54.03 kN
Pedestal Loads, VLL Reactions are with Impact Effects Design Forces at Section 1 - 1 Design Forces at Section 2 - 2
Details Equivalent Total BM at Equivalent Shear Equivalent Equivalent Shear
Torsion, (R1 + Torsion, (R2 + Bending Total Design Bending Total BM at Total Design
R1 + R5 R2 + R6 BM due to Critical Force due to BM due to Force due to
R5) R6) Moment Shear Force Moment Critical Section Shear Force
Torsion Section Torsion Torsion Torsion
Units kN kNm kN kNm kNm kNm kNm kN kN kNm kNm kNm kN kN
Self Weight of Pier Beam 449.490 275.641 26.833 54.025
Super- structure Dead Load 831.200 0.000 755.800 0.000 3061.839 0.000 3061.839 0.000 1587.000 332.480 0.000 332.480 0.000 831.200
Super Imposed DL, other than w/c 150.320 0.000 4.380 0.000 489.028 0.000 489.028 0.000 154.700 60.128 0.000 60.128 0.000 150.320
Load due to wearing Coat, w/c 37.420 0.000 37.420 0.000 139.502 0.000 139.502 0.000 74.840
Reactions due to Braking Loads
Due to VLL Case 1 5.164 0.000 5.164 0.000 19.253 0.000 19.253 0.000 10.329 2.066 0.000 2.066 0.000 5.164
Due to VLL Case 2 5.862 0.000 5.862 0.000 21.852 0.000 21.852 0.000 11.723 2.345 0.000 2.345 0.000 5.862
Due to VLL Case 3 3.615 0.000 3.615 0.000 13.477 0.000 13.477 0.000 7.230 1.446 0.000 1.446 0.000 3.615
Due to VLL Case 4 4.312 0.000 4.312 0.000 16.076 0.000 16.076 0.000 8.625 1.725 0.000 1.725 0.000 4.312
Due to VLL Case 5 2.789 0.000 2.789 0.000 10.397 0.000 10.397 0.000 5.578 1.116 0.000 1.116 0.000 2.789
Due to VLL Case 6 5.578 0.000 5.578 0.000 20.793 0.000 20.793 0.000 11.155 2.231 0.000 2.231 0.000 5.578
Due to VLL Case 7 6.275 0.000 6.275 0.000 23.393 0.000 23.393 0.000 12.550 2.510 0.000 2.510 0.000 6.275
Tamilnadu State Highways Page No. P-1
Vax Consultants Pvt. Ltd., Construction of Grade Separator @ Medavakkam
Foundation & Structural Engineers Detailed Design Calculations for Pier Group - pd3
DESIGN OF PIER CAP BEAM
Pedestal Loads, VLL Reactions are with Impact Effects Design Forces at Section 1 - 1 Design Forces at Section 2 - 2
Details Equivalent Total BM at Equivalent Shear Equivalent Equivalent Shear
Torsion, (R1 + Torsion, (R2 + Bending Total Design Bending Total BM at Total Design
R1 + R5 R2 + R6 BM due to Critical Force due to BM due to Force due to
R5) R6) Moment Shear Force Moment Critical Section Shear Force
Torsion Section Torsion Torsion Torsion
Units kN kNm kN kNm kNm kNm kNm kN kN kNm kNm kNm kN kN
VLL one side
VLL Case 1 531.657 159.497 510.462 153.139 1971.649 323.830 2295.479 217.486 1259.604 212.663 93.822 306.484 110.954 642.611
VLL Case 2 524.895 157.468 513.383 154.015 1951.175 322.636 2273.811 216.684 1254.962 209.958 92.628 302.586 109.543 634.438
VLL Case 3 401.212 120.364 435.804 130.741 1512.632 260.096 1772.728 174.682 1011.698 160.485 70.802 231.287 83.731 484.943
VLL Case 4 394.450 118.335 438.725 131.618 1492.158 258.902 1751.060 173.880 1007.055 157.780 69.609 227.389 82.320 476.770
VLL Case 5 383.031 114.909 8.683 2.605 1244.881 121.722 1366.602 81.749 473.462 153.212 67.594 220.806 79.937 462.967
VLL Case 6 399.752 119.925 253.897 76.169 1418.949 203.116 1622.065 136.414 790.062 159.901 70.544 230.445 83.426 483.178
VLL Case 7 392.990 117.897 256.807 77.042 1398.470 201.919 1600.389 135.610 785.406 157.196 69.351 226.547 82.015 475.005
VLL - Both sides
VLL Case 1 719.429 103.165 645.449 112.643 2645.850 223.535 2869.385 150.127 1515.005 287.771 60.686 348.457 71.767 791.196
VLL Case 2 705.157 103.390 653.787 111.894 2603.702 222.992 2826.694 149.762 1508.706 282.063 60.817 342.880 71.923 777.080
VLL Case 3 446.775 106.695 464.508 122.130 1674.247 237.018 1911.264 159.182 1070.465 178.710 62.762 241.472 74.222 520.997
VLL Case 4 432.515 106.916 472.846 121.381 1632.135 236.471 1868.607 158.815 1064.176 173.006 62.891 235.897 74.376 506.891
VLL Case 5 745.867 6.058 17.193 0.052 2424.269 6.329 2430.597 4.250 767.310 298.347 3.564 301.910 4.214 750.081
VLL Case 6 779.907 5.879 490.924 5.061 2766.177 11.332 2777.509 7.610 1278.441 311.963 3.458 315.421 4.090 783.997
VLL Case 7 765.647 6.100 499.238 4.312 2724.055 10.785 2734.840 7.243 1272.128 306.259 3.588 309.847 4.243 769.890
1.35 x Self Wt. + 1.35 x (Girder Load + SDIL) + 1.75 x w/c 5644.61 2854.38 566.25 1397.99
Maximum (1.15 x Braking Force + 1.5 x VLL, including Impact Effects) 4330.98 2286.94 525.57 1194.01
Total Design Value 9975.59 5141.32 1091.82 2592.00
SECTION DESIGN AT 1 - 1
FLEXURAL DESIGN:
2
Thus, design Factored BM = 9975.589 kNm Provided Tensile Steel, A st provided = 19292 mm
Design Factored Shear Force = 5141.319 kN SAFE, PROVIDED STEEL IS ADEQUATE
Concrete M 35 pt provided = 0.511 %
Steel Fe 500 Limiting Depth of Neutral axis, x u,limit = 748 mm
Design Factored BM = 9975.589 kNm Assumed xu = 305 mm
2
Strength of Concrete = 35 N/mm ξ st = 0.015319672
2 2
Strength of Steel = 500 N/mm f st = 434.8 mm
Clear Cover = 50 mm x u check = 287.85 mm
Diameter of Ties = 12 mm Check 1 xu,actual is less than xulimit, hence design is safe
Diameter of Main Steel = 32 mm M ur = 12752.25 kNm
No. of Layers = 2 No. Check 2 = ULTIMATE MOMENT RESISTANCE IS MORE THAN ULTIMATE MOMENT, HENCE SAFE
Effective Cover = 110 mm
Effective Depth = 1640 mm Diameter of Com. Steel = 16 mm
2
M u /bd 2 = 1.613 N/mm Provide, @ bottom = 12 No.
2
Percentage Steel required = 0.452 % Compression Steel, A sc = 2411.52 mm
Minimum steel required = 0.2 % pc provided = 0.063932131 %
2
Steel required = 17037 mm d' = 70 mm
Required No. of bars = 22 No.
Provide, @ Top = 24 No.
Tamilnadu State Highways Page No. P-2
Vax Consultants Pvt. Ltd., Construction of Grade Separator @ Medavakkam
Foundation & Structural Engineers Detailed Design Calculations for Pier Group - pd3
DESIGN OF PIER CAP BEAM
SHEAR DESIGN:
Elements not requiring Shear Reinforcement are when Design Shear Resistance, V RD.c >V ED , Shear Reinforcement need not be provided
V RD.C = {0.12 x K x (80 x ρ 1 x f ck ) 0.33 + 0.15 x σ cp } b w x d
subject to a minimum of {ν min + 0.15 x σ cp } b w x d
K = 1+(200/d) 0.5 where d is effective depth in mms
ρ1 = A sl /(b w x d) it shall not be more than 0.02
A sl = Effective Tensile Steel
f ck = Characteristic Compressive Strength of concrete, N/mm2
σ cp = N ed /A c and shall not limited to 0.2 x fcd
N ed = Applied longitudinal force due to loading or prestress (Compressive force shall be taken as positive)
Ac = Cross Sectional Area of Concrete
f cd = Design Value of Concrete Compressive Strength = 0.67 x f ck /ϒ m
d = Effective Depth of member V RD.s = (A sw x z x f ywd x cot θ) / s
bw = Width of Web of Member No. of Shear Legs = 12 Nos.
2
Detailed calculations are given below: A sw = 1356.48 mm
Design Shear Force = 5141.3 kN z = 1476 mm
2
Nominal Shear Stress = 1.4 N/mm f ywd = 0.8 x f ywk N/mm 2
2 2
t max , as per Table 20 of IS:456 = 3.50 N/mm = 400 N/mm
SECTION IS ADEQUATE Cot θ = 1
Refer Clause 10.3.2 of IRC:112-2011 for determining Shear Strength of flexuarlly reinforced concrete members s x V RD.s = 800865792 N. mm
N ed = 0 kN Try a spacing, s = 200 mm
2
Ac = 3772000 mm V RD.s = 4004 kN
2
σ cp = 0 N/mm V RD. Max = α cw x b w x z x ν 1 x f cd /(cot θ + tan θ)
Partial Safety Factor on Concrete, ϒ m = 1.5 α cw = 1
2
f cd = 0.67 x f ck /ϒ m N/mm bw = 2300 mm
= 15.63 z = 1476 mm
2 2
0.2 x f cd = 3.127 N/mm ν1 = 0.6 N/mm
2
σ cp shall be least of N ED /A c or 0.2f cd f cd = 15.6333333 N/mm
2
Hence, σ cp = 0 N/mm (cot θ + tan θ) = 1
K = 1 + (200/d) 0.5 V RD. max = 31843.22 kN
= 1.3492 V RD = 4004.33 kN
2
ν = 0.390 N/mm Condition = SAFE
ν min = 0.031 x K 3/2 x f ck 1/2 Min. Shear Steel Ratio, ρ min = 0.072 x (f ck ) 0.5 /f yk
2
= 0.287 N/mm = 0.00085
2
Shear Strength of Concrete = 0.390 N/mm = A sw /(s x b sin (a))
V RD.c = 1469.95 kN Hence, minimum s, with specified legs and dia. = 692 mm
Shear reinforcement is required PROVIDED SPACING IS LESS THAN MINIMUM, HENCE OKAY
Design Shear Force = 3671.4 kN A sw, max x f ywd /(b w x s) = 1.18
0.5 x α cw x ν 1 x f cd = 4.69
Check
A swmax x f ywd /(b w x s) < 0.5 x α cw x ν 1 x f cd = Condition as per Eq 10.10 satisfied, hence safe
Tamilnadu State Highways Page No. P-3
Vax Consultants Pvt. Ltd., Construction of Grade Separator @ Medavakkam
Foundation & Structural Engineers Detailed Design Calculations for Pier Group - pd3
DESIGN OF PIER CAP BEAM
SECTION DESIGN AT 2 - 2
FLEXURAL DESIGN:
Design Factored BM = 1091.817 kNm σ cp shall be least of N ED /A c or 0.2f cd
2
Design Factored Shear Force = 2591.996 kN Hence, σ cp = 0.00 N/mm
Concrete M 35 K = 1 + (200/d) 0.5
Steel Fe 500 = 1.4638
2
Design Factored BM = 1091.817 kNm ν = 0.510 N/mm
2 3/2 1/2
Strength of Concrete = 35 N/mm ν min = 0.031 x K x f ck
2 2
Strength of Steel = 500 N/mm = 0.325 N/mm
2
Clear Cover = 50 mm Shear Strength of Concrete = 0.510 N/mm
Diameter of Ties = 12 mm V RD.c = 1090.3 kN
Diameter of Main Steel = 32 mm Shear reinforcement is required
No. of Layers = 2 No. Design Shear Force = 1501.7 kN
Effective Cover = 110 mm V RD.s = (A sw x z x f ywd x cot θ) / s
Effective Depth = 930 mm No. of Shear Legs = 12 Nos.
2 2
M u /bd 2 = 0.549 N/mm A sw = 1356.48 mm
Percentage Steel required = 0.148 % z = 836.689655 mm
Minimum steel required = 0.2 % f ywd = 0.8 x f ywk N/mm 2
2 2
Steel required = 4276 mm = 400 N/mm
Required No. of bars = 5 No. Cot θ = 1
Provide, @ Top = 24 No. s x V RD.s = 453981113 N. mm
2
Provided Tensile Steel, A st provided = 19292 mm Try a spacing, s = 175 mm
p t provided = 0.902 % V RD.s = 2594 kN
Limiting Depth of Neutral axis, x u,limit = 424 mm V RD. Max = α cw x b w x z x ν 1 x f cd /(cot θ + tan θ)
Assumed x u = 319 mm α cw = 1
ξ st = 0.006699978 bw = 2300 mm
2
f st = 434.8 mm z = 836.689655 mm
2
x u check = 287.85 mm ν1 = 0.6 N/mm
2
Check 1 xu,actual is less than xulimit, hence design is safe f cd = 15.6333333 N/mm
M ur = 6793.71 kNm (cot θ + tan θ) = 1
Check 2 ULTIMATE MOMENT RESISTANCE IS MORE THAN ULTIMATE MOMENT, HENCE SAFE V RD. max = 18050.74 kN
SHEAR DESIGN: V RD = 2594.18 kN
Design Shear Force = 2592.0 kN Condition = SAFE
2
Nominal Shear Stress = 1.2 N/mm Min. Shear Steel Ratio, ρ min = 0.072 x (f ck ) 0.5 /f yk
2
t max , as per Table 20 of IS:456 = 3.50 N/mm = 0.00085
SECTION IS ADEQUATE = A sw /(s x b sin (a))
Refer Clause 10.3.2 of IRC:112-2011 for determining Shear Strength of flexuarlly reinforced concrete members Hence, minimum s, with specified legs and dia. = 692 mm PROVIDED SPACING IS LESS THAN MINIMUM, HENCE OKAY
N ed = 0 kN A sw, max x f ywd /(b w x s) = 1.69
2
Ac = 2138206.897 mm 0.5 x α cw x ν 1 x f cd = 4.69
2
σ cp = 0 N/mm Check
Partial Safety Factor on Concrete, ϒ m = 1.5 A swmax x f ywd /(b w x s) < 0.5 x α cw x ν 1 x f cd Condition as per Eq 10.10 satisfied, hence safe
2
f cd = 0.67 x f ck /ϒ m N/mm
= 15.633
2
0.2 x f cd = 3.127 N/mm
Tamilnadu State Highways Page No. P-4
You might also like
- Anchorage Design Spreadsheet ACI 318 19 SIDocument15 pagesAnchorage Design Spreadsheet ACI 318 19 SIamanpreet_ahujaNo ratings yet
- Design Sheet: View A Load Case= Nodal ID = α F F F Precast BeamDocument5 pagesDesign Sheet: View A Load Case= Nodal ID = α F F F Precast BeamGanesh PrabuNo ratings yet
- 1955 Odum, Pinkerton - MPPDocument14 pages1955 Odum, Pinkerton - MPPaldoNo ratings yet
- Corbel DesignDocument107 pagesCorbel DesignMrJanji JohnyNo ratings yet
- Etabs 2016 16.2.1 License # 143Lqux7Krx7Jml: T Ctied Cspiral Vns Vs Vjoint 0Document1 pageEtabs 2016 16.2.1 License # 143Lqux7Krx7Jml: T Ctied Cspiral Vns Vs Vjoint 0galatiansNo ratings yet
- ETABS 2013 Concrete Frame DesignDocument2 pagesETABS 2013 Concrete Frame DesignFahmi DunkiztAmbassadorNo ratings yet
- 1) Pier-P3Document89 pages1) Pier-P3Venkat Palli100% (1)
- DetailsDocument1 pageDetailsJansen SjaklifNo ratings yet
- Annexure-1: Seismic Analysis of Barrage-Block-1 Reinforcement CalculationDocument1 pageAnnexure-1: Seismic Analysis of Barrage-Block-1 Reinforcement CalculationkapolaNo ratings yet
- ETABS Concrete Frame Design: ACI 318-14 Column Section DesignDocument2 pagesETABS Concrete Frame Design: ACI 318-14 Column Section DesignkufayushiroNo ratings yet
- Design of Beams - PPT SONAMDocument111 pagesDesign of Beams - PPT SONAMLovely Mae Cruza GawinganNo ratings yet
- Group 5 - Deflection CheckDocument12 pagesGroup 5 - Deflection CheckGlenn BiendimaNo ratings yet
- Crack Width For Thick Concrete CoverDocument10 pagesCrack Width For Thick Concrete CovercczzNo ratings yet
- Gantry CraneDocument31 pagesGantry Cranekushaljp8989No ratings yet
- L&T Construction Heavy Civil Infrastructure - Edrc: Design of Supporting BeamDocument8 pagesL&T Construction Heavy Civil Infrastructure - Edrc: Design of Supporting BeamNikhil PhulNo ratings yet
- RDSODocument8 pagesRDSOVikasNo ratings yet
- Steel Beam Slab Support MukonoDocument4 pagesSteel Beam Slab Support Mukonosoly2k12No ratings yet
- ETABS 2016 Concrete Frame Design: ETABS 2016 16.2.1 License # 1G83KMAGR458AC8Document2 pagesETABS 2016 Concrete Frame Design: ETABS 2016 16.2.1 License # 1G83KMAGR458AC8Sandip BudhathokiNo ratings yet
- Composite Beam Simply Supported DesignDocument12 pagesComposite Beam Simply Supported DesignMario FeghaliNo ratings yet
- 8c. Sump Slab - Top SteelDocument10 pages8c. Sump Slab - Top Steelepe civil1No ratings yet
- Larsen & Toubro Limited Ecc Division: Transformer Transportation On Solding Khad Bridge Design Review of PierDocument3 pagesLarsen & Toubro Limited Ecc Division: Transformer Transportation On Solding Khad Bridge Design Review of PiervibishnanNo ratings yet
- Ecs478 Chapter 2-TorsionDocument5 pagesEcs478 Chapter 2-TorsionMohdrafeNo ratings yet
- MGC 110 L16 2023 Man. Sheet Metal 2Document28 pagesMGC 110 L16 2023 Man. Sheet Metal 2rubencalitz07No ratings yet
- Base Plate Andf Anchor Bolt Design For Minor Axis MomentDocument2 pagesBase Plate Andf Anchor Bolt Design For Minor Axis MomentSunil Pulikkal100% (1)
- Column DesignDocument2 pagesColumn Designjohnstruct archNo ratings yet
- Design Basis Report Bearing Replacement Scheme UpDocument14 pagesDesign Basis Report Bearing Replacement Scheme UpShivendra KumarNo ratings yet
- Project Job No.: H H Dia ColDocument3 pagesProject Job No.: H H Dia ColAdam HussaryNo ratings yet
- EA - Check of Anchorage Zone in Post Tension Slab ECP 203-2020 v1.0Document2 pagesEA - Check of Anchorage Zone in Post Tension Slab ECP 203-2020 v1.0S DuttaNo ratings yet
- 001 R0 RNT Design of Closed PortionDocument37 pages001 R0 RNT Design of Closed PortionrohanZorbaNo ratings yet
- Gantry CraneDocument20 pagesGantry Cranekushaljp8989No ratings yet
- Motorworld Structures Utility Culverts Parapet Design Check: MM MM 1070 TL-5 1330Document1 pageMotorworld Structures Utility Culverts Parapet Design Check: MM MM 1070 TL-5 1330Jemicah YumenaNo ratings yet
- Anexo 2. Columnas Seccion HabitacionesDocument44 pagesAnexo 2. Columnas Seccion HabitacionesJorge TarazonaNo ratings yet
- Bearing Design Method BDocument4 pagesBearing Design Method BjumirocNo ratings yet
- ETABS Concrete Frame Design: ETABS 19.0.0 License # 1AVSJX3S5D5WKQEDocument2 pagesETABS Concrete Frame Design: ETABS 19.0.0 License # 1AVSJX3S5D5WKQEAastha AdhiakariNo ratings yet
- Rectangular Steel Bar DesignDocument2 pagesRectangular Steel Bar DesignAmit Kumar PaulNo ratings yet
- 1-GT Report of Interchange at CH. KM 0+000 - VPP-263Document1 page1-GT Report of Interchange at CH. KM 0+000 - VPP-263Umesh MishraNo ratings yet
- Composition % Combination of Properties: The Benefits of Cal Wrought CNCDocument6 pagesComposition % Combination of Properties: The Benefits of Cal Wrought CNCAshesh MokidiNo ratings yet
- Column Post Tedds CalcsDocument4 pagesColumn Post Tedds CalcsMaratha swagNo ratings yet
- ETABS 2016 Concrete Frame Design: ETABS 2016 16.0.3 Gilang Ramadhan Andaluna License # 1S5LLY67BDQYHLRDocument2 pagesETABS 2016 Concrete Frame Design: ETABS 2016 16.0.3 Gilang Ramadhan Andaluna License # 1S5LLY67BDQYHLRbudifreadnoNo ratings yet
- ETABS 2016 Concrete Frame Design: ETABS 2016 16.2.0 License # 1UARYUV5QA3ALLSDocument2 pagesETABS 2016 Concrete Frame Design: ETABS 2016 16.2.0 License # 1UARYUV5QA3ALLSRakesh ShresthaNo ratings yet
- 8.A Arch Main Member With BendingDocument4 pages8.A Arch Main Member With BendingvibishnanNo ratings yet
- 22 Design of RCC Box: Long TermDocument5 pages22 Design of RCC Box: Long TermMayurSoniNo ratings yet
- ETABS Concrete Frame Design: IS 456:2000 Beam Section DesignDocument2 pagesETABS Concrete Frame Design: IS 456:2000 Beam Section DesignRodny ThomsonNo ratings yet
- Design of BeamsDocument112 pagesDesign of BeamskbkwebsNo ratings yet
- ETABS Concrete Frame DesignDocument2 pagesETABS Concrete Frame DesignBishal KoiralaNo ratings yet
- ACI318-19 Beam DesignDocument1 pageACI318-19 Beam DesignAngusNo ratings yet
- Steel Column CheckDocument8 pagesSteel Column CheckJunnoKaiserNo ratings yet
- Long Side Failure: Ultimate Bearing Capacity, Q Net Bearing Capacity, Q Computed Factor of Safety, FS N Value N ValuesDocument24 pagesLong Side Failure: Ultimate Bearing Capacity, Q Net Bearing Capacity, Q Computed Factor of Safety, FS N Value N ValuesPervy SageNo ratings yet
- Design of RC Beams For BendingDocument23 pagesDesign of RC Beams For BendingBen Csatlos-WrayNo ratings yet
- Canopy HangerDocument1 pageCanopy HangerykmporionsbNo ratings yet
- Loading & Girder DesignDocument21 pagesLoading & Girder DesignRameshNo ratings yet
- Protection Pile Summary and Calculation Sheets PDFDocument35 pagesProtection Pile Summary and Calculation Sheets PDFPrakash Singh RawalNo ratings yet
- Design of Bearing Replacement SchemeDocument10 pagesDesign of Bearing Replacement SchemeShivendra KumarNo ratings yet
- Installation - Typical 3.3m.precast Concrete Beam Design (EN1992)Document5 pagesInstallation - Typical 3.3m.precast Concrete Beam Design (EN1992)zms msswiNo ratings yet
- ALDECK3Document5 pagesALDECK3Mustafa ÇakırNo ratings yet
- WWX Debenhams Refurbishment 02-04-2024 21-56-16Document39 pagesWWX Debenhams Refurbishment 02-04-2024 21-56-16Sugun PidakalaNo ratings yet
- Design of Two Way Slab Marked: General Data: Girls/Boys Hostel For Tamilnadu DR - Ambedkar Law UniversityDocument3 pagesDesign of Two Way Slab Marked: General Data: Girls/Boys Hostel For Tamilnadu DR - Ambedkar Law Universitysantosh bharathyNo ratings yet
- Verticalcm (4 983)Document6 pagesVerticalcm (4 983)Arunava SenguptaNo ratings yet
- HFBV Viaduct - IdeaDocument1 pageHFBV Viaduct - Ideastavros stergiopoulosNo ratings yet
- The Complete Rigger's Apprentice: Tools and Techniques for Modern and Traditional RiggingFrom EverandThe Complete Rigger's Apprentice: Tools and Techniques for Modern and Traditional RiggingNo ratings yet
- PD3 - 20-20m - StraightDocument115 pagesPD3 - 20-20m - Straightmohana tNo ratings yet
- Design of Pier System - GROUP - PD2: Vax Consultants Pvt. LTD.Document17 pagesDesign of Pier System - GROUP - PD2: Vax Consultants Pvt. LTD.mohana tNo ratings yet
- Vax Consultants Pvt. LTD.,: Pier Column Desig DetailsDocument4 pagesVax Consultants Pvt. LTD.,: Pier Column Desig Detailsmohana tNo ratings yet
- PD3 - 20-20m - StraightDocument115 pagesPD3 - 20-20m - Straightmohana tNo ratings yet
- Vax Consultants Pvt. LTD.: Foundation & Structural EngineersDocument1 pageVax Consultants Pvt. LTD.: Foundation & Structural Engineersmohana tNo ratings yet
- Vax Consultants Pvt. LTD.: Foundation & Structural EngineersDocument1 pageVax Consultants Pvt. LTD.: Foundation & Structural Engineersmohana tNo ratings yet
- PD3 - 20-20m - StraightDocument115 pagesPD3 - 20-20m - Straightmohana tNo ratings yet
- Vax Consultants Pvt. LTD.: Foundation & Structural EngineersDocument1 pageVax Consultants Pvt. LTD.: Foundation & Structural Engineersmohana tNo ratings yet
- Design of Pier System - GROUP - PD2: Vax Consultants Pvt. LTD.Document17 pagesDesign of Pier System - GROUP - PD2: Vax Consultants Pvt. LTD.mohana tNo ratings yet
- Vax Consultants Pvt. LTD.: Foundation & Structural EngineersDocument1 pageVax Consultants Pvt. LTD.: Foundation & Structural Engineersmohana tNo ratings yet
- Vax Consultants Pvt. LTD.,: Structural Design of FoundationDocument9 pagesVax Consultants Pvt. LTD.,: Structural Design of Foundationmohana tNo ratings yet
- Vax Consultants Pvt. LTD.,: Pier Column Desig DetailsDocument4 pagesVax Consultants Pvt. LTD.,: Pier Column Desig Detailsmohana tNo ratings yet
- Vax Consultants Pvt. LTD.,: G1 Self Weight of Pier System G2 Super-Structure Dead LoadDocument4 pagesVax Consultants Pvt. LTD.,: G1 Self Weight of Pier System G2 Super-Structure Dead Loadmohana tNo ratings yet
- Design of ABUTMENT System - GROUP GA1: Vax Consultants Pvt. LTD.Document20 pagesDesign of ABUTMENT System - GROUP GA1: Vax Consultants Pvt. LTD.mohana tNo ratings yet
- Design of Pier System - GROUP - PD1: Vax Consultants Pvt. LTD.Document17 pagesDesign of Pier System - GROUP - PD1: Vax Consultants Pvt. LTD.mohana tNo ratings yet
- Vax Consultants Pvt. LTD.Document5 pagesVax Consultants Pvt. LTD.mohana tNo ratings yet
- Design of Abutment Group, GA1Document85 pagesDesign of Abutment Group, GA1mohana t100% (1)
- Vax Consultants Pvt. LTD.,: Loads & Combinations at Top of Foundation, RL (+)Document6 pagesVax Consultants Pvt. LTD.,: Loads & Combinations at Top of Foundation, RL (+)mohana tNo ratings yet
- Vax Consultants Pvt. LTD.Document2 pagesVax Consultants Pvt. LTD.mohana tNo ratings yet
- 1 X 2 X 2 DESIGNDocument11 pages1 X 2 X 2 DESIGNmohana tNo ratings yet
- Vax Consultants Pvt. LTD.,: Loads & Combinations at Bottom of Foundation, RL (+)Document3 pagesVax Consultants Pvt. LTD.,: Loads & Combinations at Bottom of Foundation, RL (+)mohana tNo ratings yet
- Vax Consultants Pvt. LTD.,: Foundation & Structural EngineersDocument13 pagesVax Consultants Pvt. LTD.,: Foundation & Structural Engineersmohana tNo ratings yet
- Vax Consultants Pvt. LTD.: Foundation & Structural EngineersDocument1 pageVax Consultants Pvt. LTD.: Foundation & Structural Engineersmohana tNo ratings yet
- ROB - No-290 SUP-DESDocument120 pagesROB - No-290 SUP-DESmohana t100% (1)
- 1 X 2 X 2 DESIGNDocument34 pages1 X 2 X 2 DESIGNmohana tNo ratings yet
- Continental Drift Seafloor Spreading Plate TectonicDocument53 pagesContinental Drift Seafloor Spreading Plate TectonicAlijah De La MarNo ratings yet
- Self Healing ConcreteDocument21 pagesSelf Healing ConcretethirumalNo ratings yet
- Envs4450 9Document59 pagesEnvs4450 9Iqbal YeahNo ratings yet
- Negative Brakes CatalogueDocument8 pagesNegative Brakes CatalogueSahaquielNo ratings yet
- Multibranch Forging Algorithms: Tails Switching Effect and Chain MeasuresDocument15 pagesMultibranch Forging Algorithms: Tails Switching Effect and Chain MeasuresandruimanNo ratings yet
- Ceramic Package ReviewerDocument4 pagesCeramic Package ReviewerGrason Bautista MinguezNo ratings yet
- PAC E500 English Manual (060214)Document76 pagesPAC E500 English Manual (060214)tafseerahmedNo ratings yet
- Lec 11Document13 pagesLec 11durgesh patelNo ratings yet
- MC3000 Technical Datasheet Cutback BitumenDocument2 pagesMC3000 Technical Datasheet Cutback BitumenlearnafrenNo ratings yet
- Turbulent Case Studies PDFDocument5 pagesTurbulent Case Studies PDFTanveerNo ratings yet
- Model Flange Mount Through Port: Cavity: T-2ADocument1 pageModel Flange Mount Through Port: Cavity: T-2Acesar5984No ratings yet
- Finite Element Method Magnetics - FEMM 4Document10 pagesFinite Element Method Magnetics - FEMM 4Antonio MoraisNo ratings yet
- ETABS Tutorial With NBCCResponse Spectrum CaseDocument120 pagesETABS Tutorial With NBCCResponse Spectrum CaseRay Nuñez100% (2)
- The Observer Creates RealityDocument2 pagesThe Observer Creates Realitynantha74100% (1)
- Encoder CatalogDocument24 pagesEncoder CatalogCao Minh TuấnNo ratings yet
- Grabe Chesapeake 03Document11 pagesGrabe Chesapeake 03BetaLavalNo ratings yet
- Human - HmolpediaDocument1 pageHuman - HmolpediaReneeNo ratings yet
- Chapter 23Document28 pagesChapter 23Reparting Unit IE ClubNo ratings yet
- Nuri - Fractional Reserve Banking As Economic Parasitism - A Scientific, Mathematical and Historical Expose, Critique and Manifesto (2002)Document62 pagesNuri - Fractional Reserve Banking As Economic Parasitism - A Scientific, Mathematical and Historical Expose, Critique and Manifesto (2002)Indianhoshi HoshiNo ratings yet
- ISC Class 12 Maths Question Paper Solution 2019Document30 pagesISC Class 12 Maths Question Paper Solution 2019praveenpatidar209No ratings yet
- Ex 10 1 FSC Part1Document5 pagesEx 10 1 FSC Part1Muzammil HasnainNo ratings yet
- Higher Tier: Edexcel GCSEDocument28 pagesHigher Tier: Edexcel GCSEaset999No ratings yet
- A New Low Voltage, High PSRR, Cmos Bandgap Voltage ReferenceDocument4 pagesA New Low Voltage, High PSRR, Cmos Bandgap Voltage ReferenceBodhayan PrasadNo ratings yet
- ReadmeDocument6 pagesReadmeBrahms AnwarNo ratings yet
- Echinoderm Lab ReportDocument7 pagesEchinoderm Lab ReportVictoria LiuNo ratings yet
- Grade 11 Earth Science SyllabusDocument14 pagesGrade 11 Earth Science SyllabusYahya AnugodNo ratings yet
- MATH Enhancement CDocument2 pagesMATH Enhancement CRoland AcejoNo ratings yet
- Grade 6 DLP Q3 W6D2Document13 pagesGrade 6 DLP Q3 W6D2cristineann.arandiaNo ratings yet
- DEKA Synchro REPLA Y Laser Hair RemovalDocument8 pagesDEKA Synchro REPLA Y Laser Hair Removalمحمد سامىNo ratings yet






































