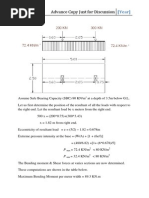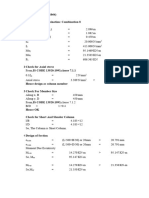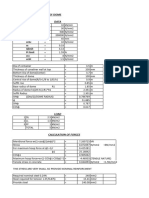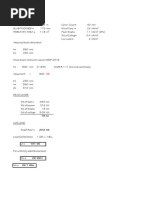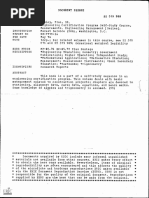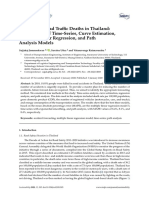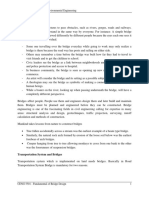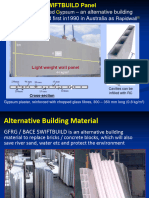The Resultant Is Within The Middle of One Third: Computed
Uploaded by
tewele brhaneCopyright:
Available Formats
The Resultant Is Within The Middle of One Third: Computed
Uploaded by
tewele brhaneOriginal Title
Copyright
Available Formats
Share this document
Did you find this document useful?
Is this content inappropriate?
Copyright:
Available Formats
The Resultant Is Within The Middle of One Third: Computed
Uploaded by
tewele brhaneCopyright:
Available Formats
4.
Footing Design
4.1 Material and Constants
Material Properties
fc'= 24.00 Mpa
Type of steel : Grade-60 for bar dia. greater than or equal to 20mm
fyk = 400.00 MPa
Grade-40 for bar dia. less than or equal to 20mm
fyk = 300.00 MPa
Es = 200000.00 MPa
Ec = 23515.10 MPa
4.2 Design for flexure
Although the wall will be supported on soil, the trapezoidal bearing stress distribution is used in the structural design of the footing.
This will produce larger upward forces acting on the toe and smaller upward forces acting on the heel, both of which are conservative.
σv=∑P/B*(1±6e/B)
When the resultant is within the middle of one third.
[AASHTO LRFD Art 11.6.3.2]
Combo Pu(KN) e(m) B(m) B/6(m) σvmaxσvmin Remark
1 816.876 0.53 5.48 0.913 235.6 62.5638
2 1085.5 0.33 5.48 0.913 269.7 126.513
The resultant is within the middle of one third
main reinforecement
For footings supporting masonry walls, the max moment is computed midway between the middle and the edge of the wall.
d= 1.669 m
q1= #### KN/m2
Mcomputed= 222.338 KNm/m
The cracking moment is given by
2
fr = 0.63 * SQRT( fc' ) = 3.09 N/mm y t= = D/2 300 mm
3 4
Icr = bD /12 = 1.800E+10 mm
M cr = fr * Icr / (y t ) = 185.18 kNm/m
1.2 * M cr = 222.22 kNm/m
The amount of reinforcement shall be adequate to develop a factored flexural resistance at least equal to the lesser of
- 1.2 times the cracking strength determined on the basis of the modlus of rubture,fr, of the concrete
- 1.33 times the moment required by the applicable strength
where load combination
Taking the minimum of the above two moment values Mu= 222.338 kNm/m
Design moment, Mu = Max(M computed,Min(1.2M cr,1.33Mu)) Ø = 0.90
Mu= 222.34 kNm/m b= 1000 mm
a= 58 fy= 400.00 N/mm2
As = Mu/(Øfy(d - a/2)) = 1,258 mm2 fc'= 24.00 N/mm2
a = As*fy/(0.85*fc'b) = 25 mm D= 600 mm
ρmin=0.03fc'/fy=0.0018 diam= 20 mm
Asmin=ρmin*b*d 936 mm^2 cover 50 mm
d= 520 mm
β1= 0.85
Check for maximum reinforement
rmax = 0.75*rb =
0.75*0.85*b1*(fc'/fy)*600/(600+fy) 0.02
rprovided = As/bd= 0.002 OK
As,req= 1,258 mm2
S=b*as/As,prov= 110.00 mm
Provide φ 20 C/C 110 As,prov= 2855.993321 mm2
Distribution reinforecemet
As,dis%=3840/srqrt(s)<=65% s= 1000 mm
As,dis%= 65%
Asdis= 1856.395659 mm2
φ= 20 mm
s= 160 mm b= 1000 mm
Provide φ 20 C/C 160 As,prov= 1963.495408 mm2
Temeperature and shear reinforecement
For members less than 1.2m millimeters thick, the area of reinforcement in each direction shall not be spaced greater than
300mm and satisfy the lesser ofAs>=0.75Ag/fy or SumAb=0.0015Ag
Ag=mm2/mm fy=Mpa 0.75Ag/fy [mm2/mm]
0.0015Ag [mm2/mm] As [mm2/mm]
600 300.00 1.50 0.9 1.5
The above steel must be distributed equally on both faces of the backwall
using dia= 14 mm
at spacing = 150 mm
Astemp= 2.0525072
ok
4. 3 Depth of Footing
A. Check depth for wide beam shear:
The nominal shear resistance, Vn, shall be determined as
Vn = Lesser of (0.25fc'bv dv ) or (0.083β√fc'bv dv ) = 412.85 kN dv = 508 mm
fc'= 24.0 Mpa
Vc=(Vn/bv dv ) = 731.9 kN/m2
shear is critical at "dv" distance from the face X=of the wall 0.092 m
qv= 267.24 KN/m2
Vacting= 24.79 KN/m
V= 48.83 KN/m2
OK
You might also like
- (ACI-336-2r - 88) - Suggested Analysis and Design Procedures For Combined Footings and MatsNo ratings yet(ACI-336-2r - 88) - Suggested Analysis and Design Procedures For Combined Footings and Mats21 pages
- U5 - L37L38 L39 - Design Drawing Practice On Rectangular Combined Footing Numerical 2 PDFNo ratings yetU5 - L37L38 L39 - Design Drawing Practice On Rectangular Combined Footing Numerical 2 PDF8 pages
- Free Download Here: British Standard Code of Practice Cp110 PDF0% (2)Free Download Here: British Standard Code of Practice Cp110 PDF2 pages
- The Resultant Is Within The Middle of One Third: ComputedNo ratings yetThe Resultant Is Within The Middle of One Third: Computed1 page
- The Resultant Is Within The Middle of One Third: ComputedNo ratings yetThe Resultant Is Within The Middle of One Third: Computed1 page
- Design of Rectangular Underground Water Tank: S S M C+ SST100% (1)Design of Rectangular Underground Water Tank: S S M C+ SST6 pages
- Design Drawing Practice On Rectangular Combined Footing Numerical 2 PDFNo ratings yetDesign Drawing Practice On Rectangular Combined Footing Numerical 2 PDF8 pages
- One Way Slab Design: 1. Calculation of LoadNo ratings yetOne Way Slab Design: 1. Calculation of Load6 pages
- Design of Strip Footing (Raft) For PM Room1No ratings yetDesign of Strip Footing (Raft) For PM Room13 pages
- Desing of 200 Cubic Metre Reinforced Rectangular Clear Water Storage Tank For Rumphi Tank Geometry and DimensionsNo ratings yetDesing of 200 Cubic Metre Reinforced Rectangular Clear Water Storage Tank For Rumphi Tank Geometry and Dimensions23 pages
- Example 2 Simply Supported Beam - Flanged Section PDF100% (2)Example 2 Simply Supported Beam - Flanged Section PDF7 pages
- Design and Detailing of Steel in Combined FootingsNo ratings yetDesign and Detailing of Steel in Combined Footings34 pages
- Design of R.C.C. Beam Bottom Ast: 567 MM Check D'/D Ratio Design As Singly BeamNo ratings yetDesign of R.C.C. Beam Bottom Ast: 567 MM Check D'/D Ratio Design As Singly Beam2 pages
- Design of Valve-chamber-Vc - 08 & 12-13-04-23No ratings yetDesign of Valve-chamber-Vc - 08 & 12-13-04-2326 pages
- Torsional Strength As Per 5100.5.2017: Beam DataNo ratings yetTorsional Strength As Per 5100.5.2017: Beam Data8 pages
- Engineering and Development Corporation of The PhilippinesNo ratings yetEngineering and Development Corporation of The Philippines4 pages
- Reinforced Concrete Bearing Wall Design CSA A23 3 14 v10No ratings yetReinforced Concrete Bearing Wall Design CSA A23 3 14 v1029 pages
- 3D Modeling of Nonlinear Wave Phenomena on Shallow Water SurfacesFrom Everand3D Modeling of Nonlinear Wave Phenomena on Shallow Water SurfacesNo ratings yet
- Hyrdoacoustic Ocean Exploration: Theories and Experimental ApplicationFrom EverandHyrdoacoustic Ocean Exploration: Theories and Experimental ApplicationNo ratings yet
- 2.1 Preliminary Dimension: H (M) b1 (M) 2.8 A (M) T (M) B (M) b2 (M) 0.875 s2 B3 (M) 4.275 s1 D (M) B (M) Hret (M)No ratings yet2.1 Preliminary Dimension: H (M) b1 (M) 2.8 A (M) T (M) B (M) b2 (M) 0.875 s2 B3 (M) 4.275 s1 D (M) B (M) Hret (M)1 page
- The Impact of Transportation Service Quality On Customer Satisfaction: Evidence From Amhara Region, EthiopiaNo ratings yetThe Impact of Transportation Service Quality On Customer Satisfaction: Evidence From Amhara Region, Ethiopia9 pages
- Forecasting Road Tra Applications of Time-Series, Curve Estimation, Multiple Linear Regression, and Path Analysis ModelsNo ratings yetForecasting Road Tra Applications of Time-Series, Curve Estimation, Multiple Linear Regression, and Path Analysis Models17 pages
- Statistical Analysis of The Occurrence and Severity of Crashes Involving Vulnerable Road UsersNo ratings yetStatistical Analysis of The Occurrence and Severity of Crashes Involving Vulnerable Road Users8 pages
- Anyala Development - SSIV Manifold Design & Fabrication ScopeNo ratings yetAnyala Development - SSIV Manifold Design & Fabrication Scope8 pages
- Design of Seismic-Resistant Steel Building Structures: 3. Concentrically Braced FramesNo ratings yetDesign of Seismic-Resistant Steel Building Structures: 3. Concentrically Braced Frames123 pages
- The LEGACEY by Anandahomes - E BrochureNo ratings yetThe LEGACEY by Anandahomes - E Brochure41 pages
- Indian Companies With Offshore PresenceNo ratings yetIndian Companies With Offshore Presence72 pages
- n3 Building Civil Technology Corrected SummaryNo ratings yetn3 Building Civil Technology Corrected Summary4 pages
- Retractable and Fixed Roofs.: Unique Architectural Glass SolutionsNo ratings yetRetractable and Fixed Roofs.: Unique Architectural Glass Solutions33 pages
- R GFRG Bace Swiftbuild Panel Specs 29,4,23No ratings yetR GFRG Bace Swiftbuild Panel Specs 29,4,237 pages
- Alumaxi: Concealed Bracket With and Without HolesNo ratings yetAlumaxi: Concealed Bracket With and Without Holes10 pages
- Fluid Flow Through A Packed Bed of ParticlesNo ratings yetFluid Flow Through A Packed Bed of Particles16 pages
- Ce 7002 Structural Design 2 Steel Dec 2020No ratings yetCe 7002 Structural Design 2 Steel Dec 20202 pages
- Wall Stud & Compensation Channel Design Based On AISI 2001 & ER-4943PNo ratings yetWall Stud & Compensation Channel Design Based On AISI 2001 & ER-4943P8 pages
- DWSS MODULE 5 Water Supply Systems ModuleNo ratings yetDWSS MODULE 5 Water Supply Systems Module70 pages
- Schedule of Mechanical Ventilation Fan: Basement FloorNo ratings yetSchedule of Mechanical Ventilation Fan: Basement Floor4 pages
- Topic 5. Hydraulic Structures: HydraulicsNo ratings yetTopic 5. Hydraulic Structures: Hydraulics51 pages
- Practical Application of Finite Element Analysis To The Design of Post-Tensioned and Reinforced Concrete FloorsNo ratings yetPractical Application of Finite Element Analysis To The Design of Post-Tensioned and Reinforced Concrete Floors104 pages


















