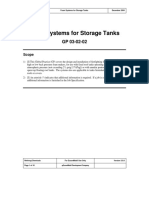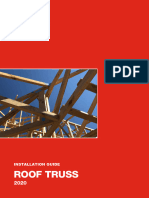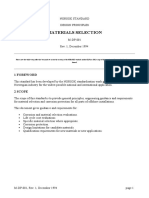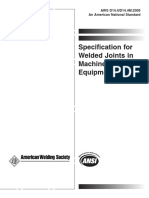Chevron Specification TAM-MU-6: Cone Roof Replacement
Chevron Specification TAM-MU-6: Cone Roof Replacement
Uploaded by
Burak GülenCopyright:
Available Formats
Chevron Specification TAM-MU-6: Cone Roof Replacement
Chevron Specification TAM-MU-6: Cone Roof Replacement
Uploaded by
Burak GülenOriginal Description:
Original Title
Copyright
Available Formats
Share this document
Did you find this document useful?
Is this content inappropriate?
Copyright:
Available Formats
Chevron Specification TAM-MU-6: Cone Roof Replacement
Chevron Specification TAM-MU-6: Cone Roof Replacement
Uploaded by
Burak GülenCopyright:
Available Formats
Chevron Specification TAM-MU-6
CONE ROOF REPLACEMENT
SPECIFICATION TAM-MU-6
CONE ROOF REPLACEMENT
June 1989 Page 1 of 8
Chevron Specification TAM-MU-6
CONE ROOF REPLACEMENT
CONTENTS
1.0 SCOPE .................................................................................................................................3
2.0 MATERIALS........................................................................................................................3
3.0 DESIGN ...............................................................................................................................3
4.0 SAFETY ...............................................................................................................................4
5.0 DISMANTLEMENT AND DISPOSAL OF EXISTING ROOF............................................5
6.0 CONSTRUCTION................................................................................................................5
7.0 APPURTENANCE REQUIREMENTS ................................................................................6
8.0 WELDING ...........................................................................................................................7
9.0 INSPECTION AND TESTING ............................................................................................7
10.0 PAINTING ...........................................................................................................................7
11.0 LIST OF DOCUMENTS ......................................................................................................8
Page 2 of 8 June 1989
Chevron Specification TAM-MU-6
CONE ROOF REPLACEMENT
1.0 SCOPE
This specification covers the requirements for the design, fabrication, and installation of welded
steel cone roofs on storage tanks. It also includes dismantlement of the existing cone roof.
2.0 MATERIALS
Construction materials shall be selected in accordance with Specification TAM-EG-967 and
Standard Drawing GD-D1047.
3.0 DESIGN
3.1 Design Basis and Documents
Tank roof design, materials and fabrication shall conform to the documents listed below. In
case of conflict, the governing order shall be:
- Company design drawings and Data Sheet TAM-DS-967.
- This specification.
- Specification TAM-EG-967, "Oil Storage Tanks of Welded Construction
with Cone Roof or Open Top with Wind Girder."
- API Standard 650, latest edition, with supplements and appendices.
- ASME Code Section II, Part C.
- ASME Code Section IX.
- AWS Code D.1.1.
3.2 Design Parameters
Design parameters for the tank are:
- Maximum Wind Velocity: _____mph
- Earthquake Zone: _____
- Rainfall Intensity: _____in/hr
June 1989 Page 3 of 8
Chevron Specification TAM-MU-6
CONE ROOF REPLACEMENT
4.0 SAFETY
The Contractor shall abide by the following safety guidelines when replacing a cone roof. These
guidelines are IN ADDITION to the standard guidelines for entry and hot work specified by the
Company.
4.1 Dismantlement
4.1.1 The Contractor may use hot cutting only if all of the following conditions exist:
• Contractor obtains a proper hot work permit which includes testing of both
inside (just under the roof) and outside of the tank.
• Contractor verifies (by drilling 1/4-inch holes in pipe column supports) that
there is no trapped stock.
• Contractor cold cuts windows in the roof deck to check for flammable
residue on top of rafters and girders.
• The tank has no wooden supports.
4.1.2 The Contractor shall verify that roof is safe to work on at all times. The Contractor
shall provide and use planking to support the weight of personnel working on top of
the roof. Contractor personnel shall not stand or walk on existing steel roof at
any time.
4.1.2.1 In area of work, the Contractor shall use a minimum of one 4' x 8' x 3/4" sheet
of plywood or three 2" x 12" x 10' long planks side-by-side for every two
men in the area. It shall be the Contractor's responsibility to see that each
piece of planking is laid to bear on at least two adjacent roof rafters.
4.1.2.2 The Contractor shall provide at all times a planked walkway from work areas
to stairway access. The walkway shall be 4' x 8' x 3/4" plywood or three 2"
x 12" planks laid side-by-side. Plywood or planks are to be lapped 4 inches
and nailed together at ends.
4.2 General
4.2.1 Contractor's personnel shall wear safety harnesses and lifelines at all times while
working:
• On any staging, platforms, decks, stairways, etc., over 12 feet high and without
handrails.
• On cone roofs or cone roof structural members.
Page 4 of 8 June 1989
Chevron Specification TAM-MU-6
CONE ROOF REPLACEMENT
5.0 DISMANTLEMENT AND DISPOSAL OF EXISTING ROOF
5.1 Contractor shall dismantle all roof plates.
5.2 Contractor shall remove existing roof girders, rafters, columns and column bases as specified
by the Company.
5.3 Contractor shall grind existing welds smooth.
5.4 Contractor shall cut up scrap steel and dispose of steel and timber as specified by the
Company.
6.0 CONSTRUCTION
6.1 New cone roofs shall include the entire roof deck, rafters, girders, columns, braces and
brackets, unless otherwise specified.
6.2 Cone roof columns may be fabricated from wide flange (WF or H) beams, two channels
(Standard API 650 design), or pipe as specified by the Company.
6.2.1 All columns shall be free to move vertically for internal pressurization and earthquake
protection.
6.2.2 When two channels are used for a column, they shall be completely seal welded.
Splicing details and dimensions shall be shown on the Contractor's design drawings.
6.2.3 Pipe columns shall have drainage openings cut into the bottom of the pipe.
6.2.4 The Contractor shall ensure that all supporting columns are plumb. Columns shall be
restrained from horizontal movement in accordance with Section E.8.2 of API
Standard 650. This movement includes that caused by movement of the tank
contents. Restraints shall be in accordance with Company Drawings.
6.2.5 All new roof support columns shall be free of clips, braces, collars or other
protrusions from two feet above the base of each column to the top of each column.
6.2.6 The overall height of the roof columns shall be verified in the field prior to
fabrication.
6.3 The bottom plates shall be reinforced under the roof columns by 1/2 inch thick steel pads,
sized so that the maximum load on the bottom plate shall be less than fifteen (15) psi. These
pads shall be installed in accordance with Company Drawings.
June 1989 Page 5 of 8
Chevron Specification TAM-MU-6
CONE ROOF REPLACEMENT
6.4 The cone roof deck plates shall be laid in "reverse shingle" orientation.
6.5 The deck plate-to-shell top angle weld shall be a "frangible" joint to protect the tank bottom-
to-shell seam per API 650, Section 3.10.
6.6 Use of bolts during erection of the cone roof structure is permitted. After erection of the
structure, the bolts shall be removed and the structure, including the bolt holes, shall be
welded.
7.0 APPURTENANCE REQUIREMENTS
The Contractor shall install roof appurtenances as specified and laid out on Company Drawings.
7.1 Fabricate and install 24" x 36" roof manways per Drawing GC-D78705 in the number and
location specified by the Company. Openings must miss all roof rafters.
7.2 Fabricate and install standard 20-inch API 650 roof manway with an emergency
pressure/vacuum hatch cover in the number and location specified by the Company.
7.3 Flanged nozzles and pressure/vacuum valves shall be installed in the number and location
specified by the Company. The flanged roof nozzle shall be installed in accordance with API
650 Section 3.8. A baffle plate shall be installed per Drawing GA-D1026.
7.4 The Contractor shall remove the existing gaging platform and abrasive blast and prime it as
specified by the Company. The Contractor shall reinstall the platform in its original location
after painting. The platform shall be altered if necessary to accommodate the pressure hatch
installation.
7.5 Install 8-inch flanged roof sample hatch nozzle and existing sample hatch cover per original
configuration.
7.6 Reinstall existing gage well per the original configuration.
7.7 The Contractor shall reinstall the existing swing line cable sheave assemblies per original
configuration.
7.8 The Contractor shall reinstall the existing auto-gage assembly per original configuration.
7.9 The Contractor shall install an external staging support in the center of the roof on tanks
greater than 20 feet in diameter per Company drawings.
Page 6 of 8 June 1989
Chevron Specification TAM-MU-6
CONE ROOF REPLACEMENT
8.0 WELDING
8.1 The Contractor shall perform all welding per API 650.
8.2 The Contractor shall furnish applicable welding procedure specifications with welding
procedure qualification records to the Company Representative for approval prior to job start.
All welding procedures shall be qualified in accordance with ASME Section IX Code, latest
edition, and addenda. All filler metals, electrodes and fluxes shall be in accordance with
ASME Section IX.
8.3 All welders and welding operators shall be qualified to the Contractor's welding procedure
specifications in accordance with ASME Section II, Part C.
8.4 The Contractor shall ensure that weld rod is kept clean and dry and is stored in a clean, dry
area when not in use. A heated rod oven is required for low hydrogen electrodes. Low
hydrogen electrodes shall be handled in accordance with AWS D.1.1 requirements.
8.5 The Contractor shall weld roof plate with one pass using 3/16-inch diameter E-6012 weld rod.
8.6 It shall be Contractor's responsibility to grind rough weld surfaces and weld splatter and to
remove all weld slag on the newly installed roof plates.
8.7 Pipe welds on tank gage wells and sample hatches shall be full penetration but shall not have
excessive penetration greater than 1/8 inch that would cause gaging or sampling equipment to
hang up inside the pipe.
9.0 INSPECTION AND TESTING
9.1 All welding and welding procedures shall be inspected and approved by the Company
Welding Inspector. The Contractor shall pre-inspect and repair all welds before turning them
over for Company inspection. Welds rejected by the Company Inspector are to be repaired
and reinspected by the Contractor at Contractor's expense.
9.2 The Contractor shall vacuum test all roof weld joints and all tests will be witnessed by
Company Inspectors. The Contractor shall repair any welds found to be defective during
vacuum test at Contractor's expense.
10.0 PAINTING
The external surfaces of the roof and roof-to-shell area shall be abrasive blasted and painted per
Specification COM-EG-4743, COM-EF-872 A (Non VOC compliant) or B (Low VOC), and the
Specified Coating System Data Sheet.
June 1989 Page 7 of 8
Chevron Specification TAM-MU-6
CONE ROOF REPLACEMENT
11.0 LIST OF DOCUMENTS
All drawings, sketches, specifications, forms and other data listed below shall be considered part of
this specification:
11.1 Project Drawings
Number Title
__________ List of Material
__________ Layout of Roof Support & Appurtenances
__________ Layout of Girders, Rafters and Columns
TAM-DS-967 Data Sheet and Appurtenance Schedule
GD-D1047 Standard Materials
GA-D1086 Standard Baffle Plate
GC-D78705 24" x 36" Roof Manway(s) for Fixed Roof Tanks
COM-EF-872 A or B Coating Acceptable Brands List (A is non VOC compliant, B is
low VOC)
SA-86490 Standard Tank Appurtenance Detail Sheet
SD-121857 Cone Roof Tank Supports
11.2 Specifications
Number Title
TAM-EG-967 Oil Storage Tank Construction
API 650 API Standard Design of New Tanks
COM-EG-4743 External Coatings with attachments
(COM-EF-872 and Coating System Data Sheets)
Page 8 of 8 June 1989
You might also like
- Fixing Bracing Guidelines - Timber Roof TrussesDocument20 pagesFixing Bracing Guidelines - Timber Roof Trussesjaffna100% (1)
- Symmetry 2022 Installation GuideDocument14 pagesSymmetry 2022 Installation GuideBurak GülenNo ratings yet
- Storage Tank PDFDocument16 pagesStorage Tank PDFEngineering100% (1)
- Coiled Tubing Operations at a Glance: What Do You Know About Coiled Tubing Operations!From EverandCoiled Tubing Operations at a Glance: What Do You Know About Coiled Tubing Operations!Rating: 5 out of 5 stars5/5 (2)
- 8th Sem Project ReportDocument55 pages8th Sem Project ReportPrathmeshBhokari100% (2)
- PW160-7K S 0411Document890 pagesPW160-7K S 0411ado_22100% (4)
- Aluminum Dome Roof Installation: Chevron Specification TAM-EG-4812Document7 pagesAluminum Dome Roof Installation: Chevron Specification TAM-EG-4812Burak GülenNo ratings yet
- Design Consideration For Tank FarmDocument5 pagesDesign Consideration For Tank Farmbikas_sahaNo ratings yet
- Foam Systems For Storage Tanks: ScopeDocument16 pagesFoam Systems For Storage Tanks: ScopefrgonzalezcNo ratings yet
- Welded Steel Tanks For Oil Storage - RPS 968 (Floating Roof)Document7 pagesWelded Steel Tanks For Oil Storage - RPS 968 (Floating Roof)YusufNo ratings yet
- SECTION 03 55 11 Gypsum Concrete Floor DecksDocument5 pagesSECTION 03 55 11 Gypsum Concrete Floor DecksJuanPaoloYbañezNo ratings yet
- Aluminum Cover Spec 50 PSF Surface Mounted (Updated 120115)Document5 pagesAluminum Cover Spec 50 PSF Surface Mounted (Updated 120115)Arturo BarrosNo ratings yet
- UIG AWWA D103 09std Glass Fused To Steel Bolted Tank Specifications Section 13210 2019r2Document14 pagesUIG AWWA D103 09std Glass Fused To Steel Bolted Tank Specifications Section 13210 2019r2karunaNo ratings yet
- Tam Ms 8Document6 pagesTam Ms 8Efrain TiradoNo ratings yet
- Tam-Sc-2-B Doorsheet Removal and Reinstallation: February 2003 © Chevrontexaco 1 of 9Document9 pagesTam-Sc-2-B Doorsheet Removal and Reinstallation: February 2003 © Chevrontexaco 1 of 9Herlys Pereira100% (1)
- Tender No: RCC/NR/UPSO-II/ENG/PT-07/19-20 Public Tender:-: Page 76 of 200Document7 pagesTender No: RCC/NR/UPSO-II/ENG/PT-07/19-20 Public Tender:-: Page 76 of 200Shilpa SinghNo ratings yet
- Division 07 50 00 - Membrane Roofing & Roofing AccessoriesDocument7 pagesDivision 07 50 00 - Membrane Roofing & Roofing AccessoriesrheriNo ratings yet
- Oman Tel ContainerDocument28 pagesOman Tel ContainerkrishnakumarsistNo ratings yet
- FunctionalDesignSpecificationsforChambersCoverPage Merged 20230808091953.987 XDocument9 pagesFunctionalDesignSpecificationsforChambersCoverPage Merged 20230808091953.987 XVenkad KTNo ratings yet
- FP McCann Precast Concrete Headwalls InstallationDocument4 pagesFP McCann Precast Concrete Headwalls InstallationgemotorresNo ratings yet
- Tank Bottom Replacement and Membrane Placement: Chevron Specification TAM-MN-1-ADocument59 pagesTank Bottom Replacement and Membrane Placement: Chevron Specification TAM-MN-1-ABurak GülenNo ratings yet
- Section 6: Foundation: 6.1 GeneralDocument13 pagesSection 6: Foundation: 6.1 GeneralwaliNo ratings yet
- SPC Occ 221423 MeDocument4 pagesSPC Occ 221423 Metarekhisham1234No ratings yet
- SECTION 03 51 16 Gypsum Concrete Roof DecksDocument4 pagesSECTION 03 51 16 Gypsum Concrete Roof DecksJuanPaoloYbañezNo ratings yet
- Tankage Erection - Procedure - CPCL SiteDocument10 pagesTankage Erection - Procedure - CPCL SiteAnantha Narayanan50% (2)
- Pryda Roof Truss Installation GuideDocument20 pagesPryda Roof Truss Installation GuideMark SanchezNo ratings yet
- Spec VCL PDFDocument4 pagesSpec VCL PDFValiNo ratings yet
- Method StatementDocument10 pagesMethod StatementEmmanuel kusimoNo ratings yet
- Roof Truss Installation Guide May 2009Document12 pagesRoof Truss Installation Guide May 2009dusanwww84No ratings yet
- Bolted Water Tank SpecsDocument7 pagesBolted Water Tank SpecsMakulay Ang BuhayNo ratings yet
- Section 5-Part 12-JointsDocument6 pagesSection 5-Part 12-JointsAdamNo ratings yet
- Method Ststment Rev 1 Date 04092019 OFOQ 48 INCHDocument21 pagesMethod Ststment Rev 1 Date 04092019 OFOQ 48 INCHتوفيق عبداللهNo ratings yet
- UIG Specifications For AWWA D103 Glass Fused To Steel Storage Tanks 08.05.14Document13 pagesUIG Specifications For AWWA D103 Glass Fused To Steel Storage Tanks 08.05.14Claudio Felipe Campos ArayaNo ratings yet
- PSP024 - Precast Reinforced Concrete Box Culvert at Station PDFDocument5 pagesPSP024 - Precast Reinforced Concrete Box Culvert at Station PDFHpeso EmohseNo ratings yet
- CB24 - 30 Degree J-Rib Manual - 347862Document83 pagesCB24 - 30 Degree J-Rib Manual - 347862gechaves1No ratings yet
- Installinstruct Variablepitchframesenvelope 207515RevB 2016juneDocument72 pagesInstallinstruct Variablepitchframesenvelope 207515RevB 2016juneVincent VoigtNo ratings yet
- SECTION 06 16 63 Cementitious SheathingDocument4 pagesSECTION 06 16 63 Cementitious SheathingJuanPaoloYbañezNo ratings yet
- Piling SpecsDocument6 pagesPiling SpecsElvis GrayNo ratings yet
- Roof Truss Installation InstructionsDocument32 pagesRoof Truss Installation Instructionsroy jack100% (4)
- Ccsdeckfillinstr RCDocument1 pageCcsdeckfillinstr RCAndres CastilloNo ratings yet
- Expansion Joint Technical Specification and Data Sheet1Document9 pagesExpansion Joint Technical Specification and Data Sheet1RAPHAEL suzartNo ratings yet
- Tank Manual2 Of2Document195 pagesTank Manual2 Of2Albert100% (1)
- Geodesic Aluminum Dome & Cover Roof Specification API 650 Appendix GDocument6 pagesGeodesic Aluminum Dome & Cover Roof Specification API 650 Appendix GpassionNo ratings yet
- Storage TankDocument16 pagesStorage TankEngineeringNo ratings yet
- MiTek Guide For Roof Truss InstallationDocument32 pagesMiTek Guide For Roof Truss InstallationCelso SimonatoNo ratings yet
- ABS 2005 Steel Vessels Corrigenda March 2005Document14 pagesABS 2005 Steel Vessels Corrigenda March 2005Erick Cruz MontañezNo ratings yet
- Precast Driven R.C.C PileDocument3 pagesPrecast Driven R.C.C PilePriodeep ChowdhuryNo ratings yet
- Lipp Double Fold System - Technical Specification 2022Document7 pagesLipp Double Fold System - Technical Specification 2022Doughnut Chilli PiNo ratings yet
- Optional Precast Reinforced Concrete (2-14-04) Box Culvert at StationDocument5 pagesOptional Precast Reinforced Concrete (2-14-04) Box Culvert at StationSayed Moussa El-KellawyNo ratings yet
- HPCL STD Spec For Storage TanksDocument16 pagesHPCL STD Spec For Storage TanksnagtummalaNo ratings yet
- TanksDocument24 pagesTanksShaji Hakeem91% (23)
- Geodesic Aluminum Dome & Cover Roof Specification AWWA D108: GeneralDocument4 pagesGeodesic Aluminum Dome & Cover Roof Specification AWWA D108: GeneralFrancis DhanarajNo ratings yet
- National Greenhouse Specifications Series E 11 2008Document8 pagesNational Greenhouse Specifications Series E 11 2008G.Senthil KumaranNo ratings yet
- 3PS Gaw 006 - 03Document53 pages3PS Gaw 006 - 03Viveck VivekNo ratings yet
- Standard Specification No: Kpc-A-07 Standard Specification For Roof and Wall Cladding FOR PT Kaltim Prima Coal Project at East Kalimantan, IndonesiaDocument12 pagesStandard Specification No: Kpc-A-07 Standard Specification For Roof and Wall Cladding FOR PT Kaltim Prima Coal Project at East Kalimantan, Indonesiabarian karopebokaNo ratings yet
- SC Aa1Document6 pagesSC Aa1yvNo ratings yet
- Specifications Concrete Products Aug 08Document9 pagesSpecifications Concrete Products Aug 08vijvel100% (1)
- Method Statement For Cast In-Situ ConcreteDocument31 pagesMethod Statement For Cast In-Situ ConcreteIsam GhawadrehNo ratings yet
- Installation and Operation Instructions For Custom Mark III CP Series Oil Fired UnitFrom EverandInstallation and Operation Instructions For Custom Mark III CP Series Oil Fired UnitNo ratings yet
- Residential Asphalt Roofing Manual Design and Application Methods 2014 EditionFrom EverandResidential Asphalt Roofing Manual Design and Application Methods 2014 EditionNo ratings yet
- Sewage Disposal Works: Their Design and ConstructionFrom EverandSewage Disposal Works: Their Design and ConstructionNo ratings yet
- ArticleDocument32 pagesArticleBurak GülenNo ratings yet
- Energy Science Engineering - 2020 - Liu - Numerical Simulation and Simplified Calculation Method For Heat ExchangeDocument15 pagesEnergy Science Engineering - 2020 - Liu - Numerical Simulation and Simplified Calculation Method For Heat ExchangeBurak GülenNo ratings yet
- 04 Thomas Louagie - Induced Draft ACCsDocument18 pages04 Thomas Louagie - Induced Draft ACCsBurak GülenNo ratings yet
- ENR 2021 Top 400 National ContractorsDocument39 pagesENR 2021 Top 400 National ContractorsBurak GülenNo ratings yet
- Production of Nitrogen From The Air During Cryogenic Process and Analyzing The Air Feed in Raslanlf Utilities For Oil & GasDocument11 pagesProduction of Nitrogen From The Air During Cryogenic Process and Analyzing The Air Feed in Raslanlf Utilities For Oil & GasBurak GülenNo ratings yet
- Capstone Report-FinalDocument91 pagesCapstone Report-FinalBurak Gülen100% (1)
- Norsok Material Selection StandartDocument35 pagesNorsok Material Selection StandartBurak GülenNo ratings yet
- Chevron Specification TAM-MN-2Document9 pagesChevron Specification TAM-MN-2Burak GülenNo ratings yet
- Tank Bottom Replacement and Membrane Placement: Chevron Specification TAM-MN-1-ADocument59 pagesTank Bottom Replacement and Membrane Placement: Chevron Specification TAM-MN-1-ABurak GülenNo ratings yet
- Dp22b (Atmospheric Storage)Document49 pagesDp22b (Atmospheric Storage)Burak GülenNo ratings yet
- Water Distribution Network Simulation: Customer Story - Grand LyonDocument2 pagesWater Distribution Network Simulation: Customer Story - Grand LyonBurak GülenNo ratings yet
- G.2-The Bottom of The Barrel (BOB)Document46 pagesG.2-The Bottom of The Barrel (BOB)Burak GülenNo ratings yet
- Norit CNR115: Extruded Activated CarbonDocument2 pagesNorit CNR115: Extruded Activated CarbonBurak GülenNo ratings yet
- Our Newest Coloring Power Norit E 153 Activated Carbon Product PortfolioDocument2 pagesOur Newest Coloring Power Norit E 153 Activated Carbon Product PortfolioBurak GülenNo ratings yet
- Standard Motor CatalogDocument211 pagesStandard Motor CatalogBurak GülenNo ratings yet
- Centrifugal Compressor Polytropic Performance-Improved Rapid Calculation Results-Cubic Polynomial MethodsDocument43 pagesCentrifugal Compressor Polytropic Performance-Improved Rapid Calculation Results-Cubic Polynomial MethodsBurak GülenNo ratings yet
- Winflows 4.0: Installation GuideDocument9 pagesWinflows 4.0: Installation GuideBurak GülenNo ratings yet
- Repair of Damaged and Uncoated Areas of Hot-Dip Galvanized CoatingsDocument3 pagesRepair of Damaged and Uncoated Areas of Hot-Dip Galvanized CoatingsJuan Novillo RamosNo ratings yet
- BUTTING Clad Pipes PDFDocument12 pagesBUTTING Clad Pipes PDFsiswoutNo ratings yet
- 2009 Q5 Vehicle Introduction PDFDocument68 pages2009 Q5 Vehicle Introduction PDFJOHNNY5377100% (1)
- 3351905Document10 pages3351905jayyadavvpcNo ratings yet
- Guidelines For Fabrication of Steel Girders For Field EngineersDocument55 pagesGuidelines For Fabrication of Steel Girders For Field EngineersradhakrishnangNo ratings yet
- Aws D14.4 2005Document178 pagesAws D14.4 2005luisNo ratings yet
- Welding Inspection: Defects/Repairs Course Reference WIS 5Document58 pagesWelding Inspection: Defects/Repairs Course Reference WIS 5Joerge Ryan MaramotNo ratings yet
- Steel GirdersDocument152 pagesSteel Girdersselva_651950No ratings yet
- Radiographic Testing ProcedureDocument8 pagesRadiographic Testing ProcedureRai Singh MalhiNo ratings yet
- USQC WQRDocument2 pagesUSQC WQRMuhammad fahmyNo ratings yet
- tt-750 Tool-Less Closure Installation Operation Manual - Dec 2012 PDFDocument6 pagestt-750 Tool-Less Closure Installation Operation Manual - Dec 2012 PDFJuan P RuizNo ratings yet
- Chapter - 06 - EN - Edizione 07-2008Document52 pagesChapter - 06 - EN - Edizione 07-2008Waleed LemsilkhiNo ratings yet
- 009-12 Fy12Document18 pages009-12 Fy12aladinsaneNo ratings yet
- Awe CourseDocument9 pagesAwe CoursevsnaiduqcNo ratings yet
- AE Syllabus 2010 SchemeDocument137 pagesAE Syllabus 2010 Schemesadashiva12No ratings yet
- Method StatementDocument17 pagesMethod StatementSaldan Mohammad HadoumiNo ratings yet
- A Publication of The James F. Lincoln Arc Welding FoundationDocument24 pagesA Publication of The James F. Lincoln Arc Welding FoundationamokhtaNo ratings yet
- Inspection & Corrosion Engineer ResumeDocument4 pagesInspection & Corrosion Engineer ResumeRamanujan Iyer100% (1)
- Hand Tools PDFDocument8 pagesHand Tools PDFRenante DeseoNo ratings yet
- Effect of D.C. Polarity On SMAWDocument9 pagesEffect of D.C. Polarity On SMAWhp PCNo ratings yet
- 9 Astm A216 A216m-2018Document4 pages9 Astm A216 A216m-2018FYNo ratings yet
- Product Datasheet ASSA ABLOY DL6120T enDocument28 pagesProduct Datasheet ASSA ABLOY DL6120T enAbin RajuNo ratings yet
- Kemppi K2 - Operating - Manual - MIG - 500Document21 pagesKemppi K2 - Operating - Manual - MIG - 500NAM LÊNo ratings yet
- Agent-Based Modelling and Control of Tele-Robotic Welding SystemDocument9 pagesAgent-Based Modelling and Control of Tele-Robotic Welding SystemDzenita Hamzic HalilagicNo ratings yet
- Module 6 Perform CappingDocument18 pagesModule 6 Perform Cappingbarry bonzoNo ratings yet
- ASME BPV - 08 Section II SFA 5.9 PDFDocument24 pagesASME BPV - 08 Section II SFA 5.9 PDFCarlos PovedaNo ratings yet
- Application Guide Jota Armour: Abrasive Blast CleaningDocument1 pageApplication Guide Jota Armour: Abrasive Blast CleaningTamerTamerNo ratings yet
- On The Formation of A Centreline Grain Boundary During Fusion WeldingDocument11 pagesOn The Formation of A Centreline Grain Boundary During Fusion WeldingSgk ManikandanNo ratings yet










































































































